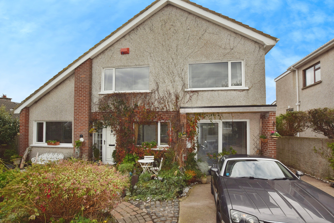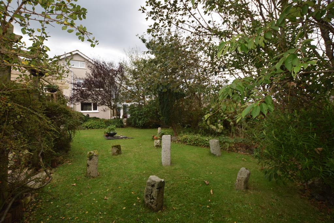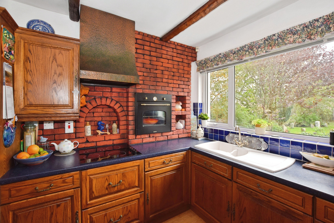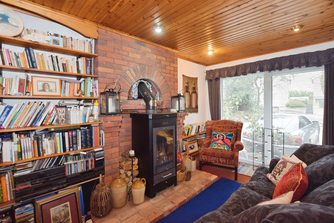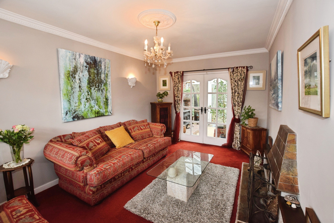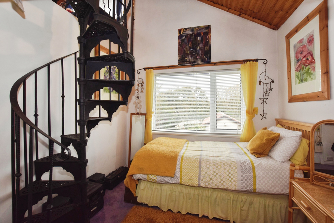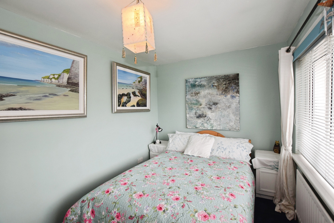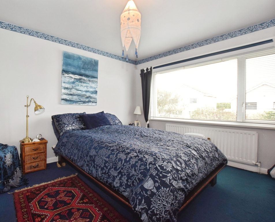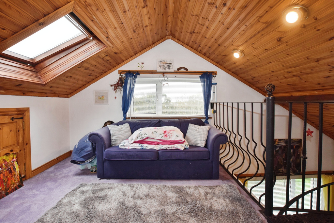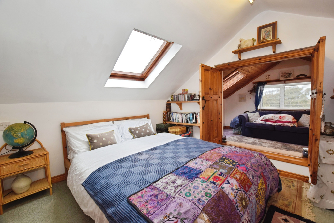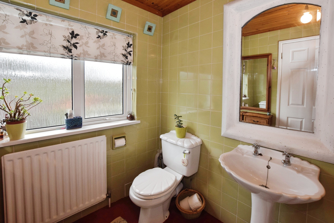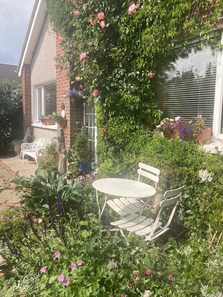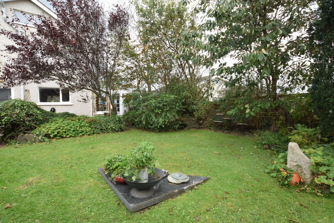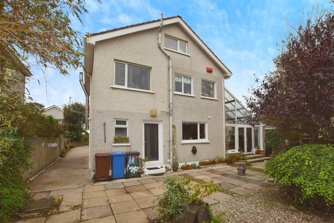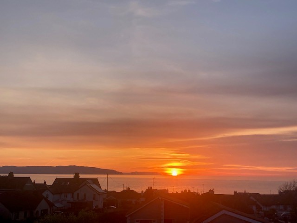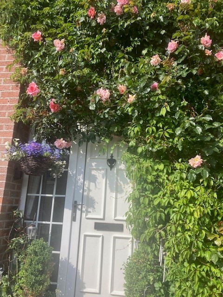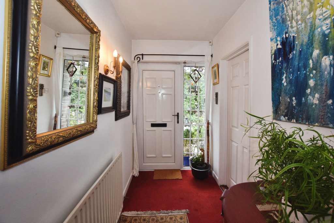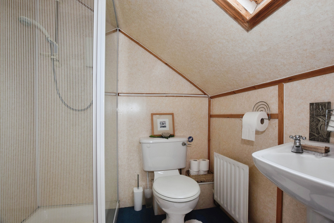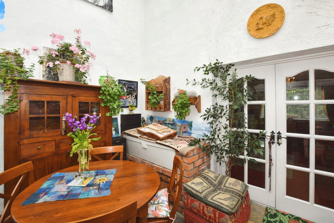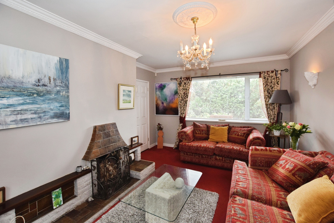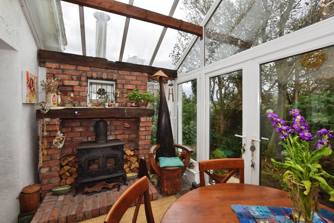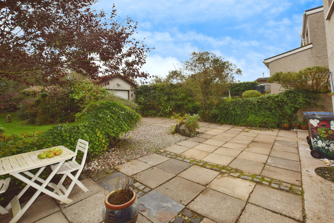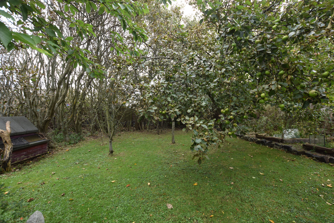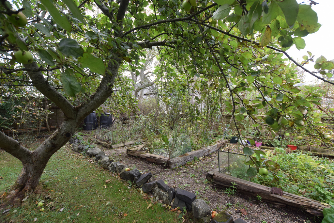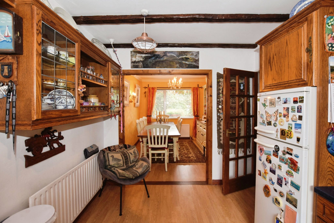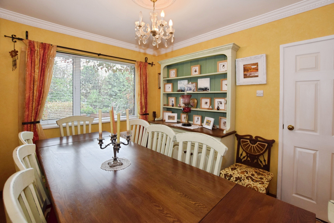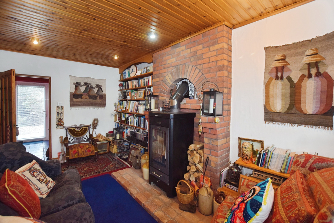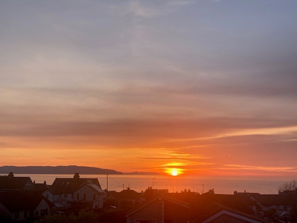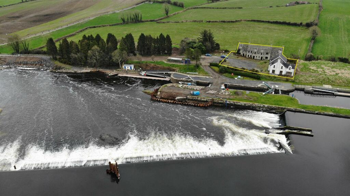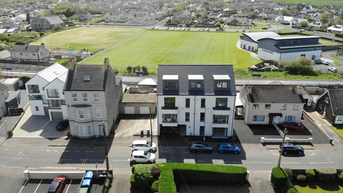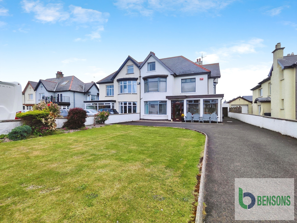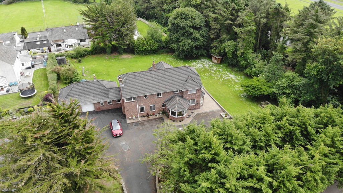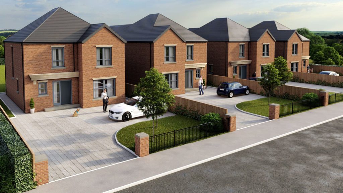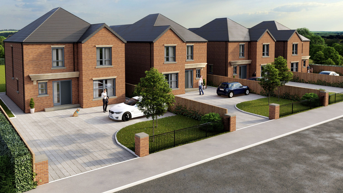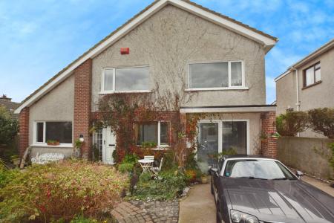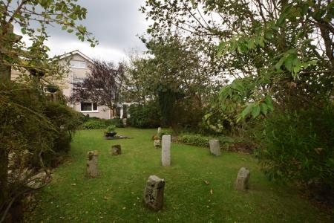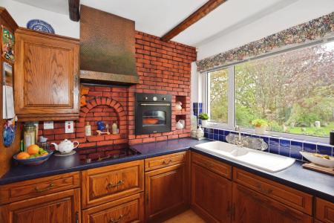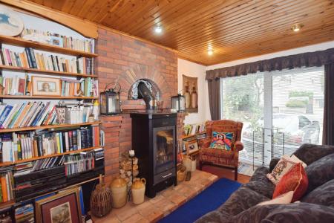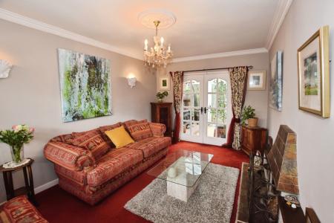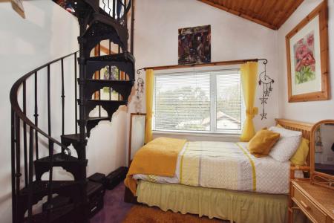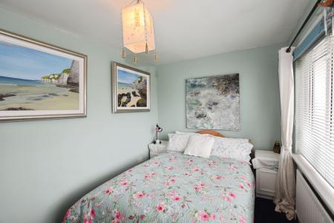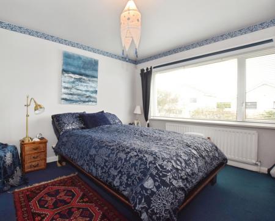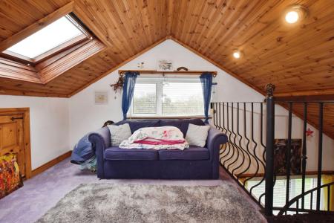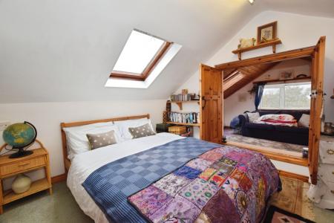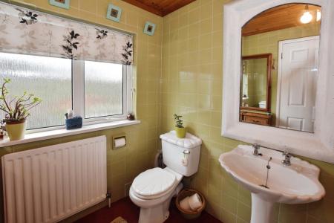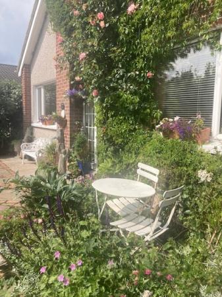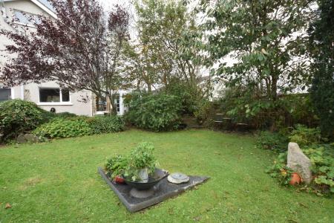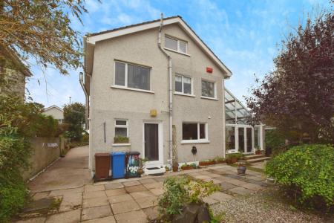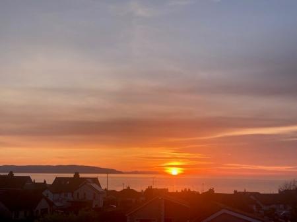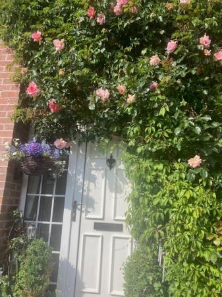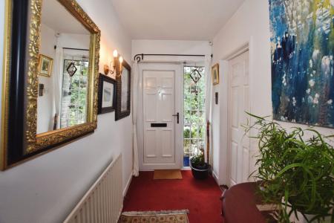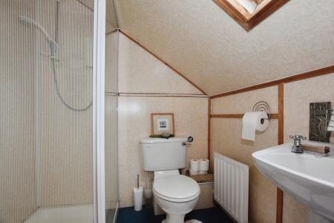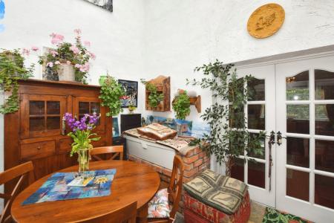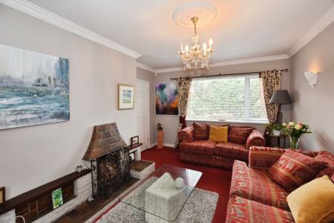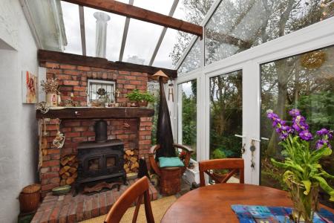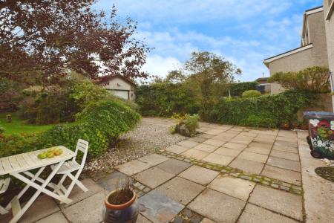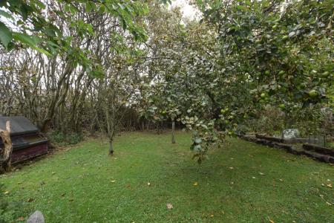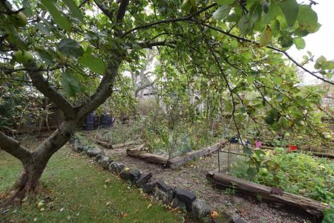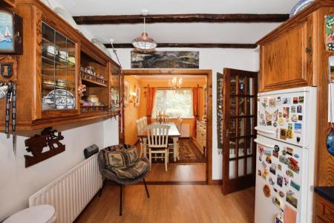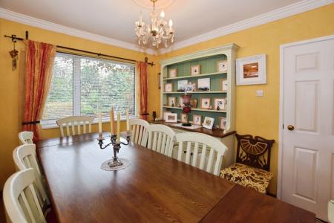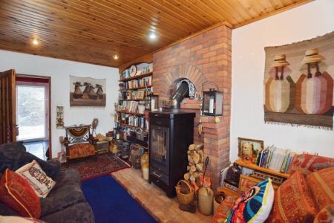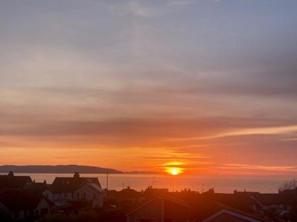- 4 Bedroom 4 Reception Detached House
- Mature Private Rear Garden With Detached Garage
- Spectacular Views Of Donegal Headlands & Partial Sea Views
- Approx 50m To Coastal Path By THe Sea Across Main Portrush Road To Golf Course
- Biomass Heating System,10 Radiators & Hot Water (Verner Stove With Certificate)
- Double Glazed Windows
- Close Distance to The Promenade, Beach, Championship Golf Courses, Coastal Walks, Shops & Restaurants
- Short drive to all other North Coast Attractions
4 Bedroom Detached House for sale in Portstewart
It is a rare opportunity to find a property in such close proximity to the sea and all local amenities which exudes the feel of also living in the countryside from the secluded extensive rear garden surrounded on all sides by native trees (oak, ash, alder, cherry and willow, also including a native Irish Yew grown from a slip from the last remaining Irish Yew tree which was destroyed in a storm in Co Fermanagh ) all planted by the present owner over a period of 40 years including a coppice of whitebeam, planted for firewood. The garden is designed for sustainable living and includes a dry stone wall, lawn, raised vegetable beds along with fruit bushes: gooseberry, raspberry and blackcurrant and an orchard with a Victoria plum, a Bramley apple ,a pear and a cox’s pippin apple tree. There is also a hen coup and a pergola with space for outdoor kitchen, chiminea and seating area for relaxation to sounds of the ocean alongside the single detached garage with access from driveway . The zen garden to the front of the property which has ample car parking space, is set up for a pond and waterfall (wired to a power supply to run the pump) has been paved and gravelled for easy maintenance. The creeper on the south facing facade of the property is a deciduous non invasive vine which sequesters carbon and also insulates the wall, turning red in autumn.
The biomass heating system provides central heating and hot water for the whole house which has double glazing throughout with adequate insulation in the attic .
The property has a partial sea view from the first windows and stunning views of the sea and Donegal headland from the second floor windows with spectacular sunsets that illuminate the house in the evenings. There are four double bedrooms with four bathrooms/shower /ensuites with a possibility of a fifth ensuite on the second floor, and /or fifth bedroom/annex on the ground floor. There are two reception rooms ,a kitchen and dining room and a double height conservatory opening out on to the rear patio and back garden.
Entrance Hall
With built in storage.
Lounge
15'9" x 10'2"
With fireplace, coving, ceiling centrepiece and double doors leading to conservatory
Conservatory
13'0" x 8'2"
With multi fuel cast iron stove wood burning stove with brick surround and hearth, slate flooring, double sink unit and mixer tap, stained glass double glazed feature window and patio doors leading to patio and garden.
Dining Room
11'0" x 8'9"
With coving, ceiling centrepiece, laminate flooring and open plan into kitchen.
Kitchen
13'2" x 8'5"
With fully fitted range of eye and low level units with tiling between, ceramic bowl and half sink with Franke mixer tap, leaded glass pane display unit, integrated hob, built in eye level oven, extractor fan with beaten copper hood and brick splash back, space for fridge/freezer and feature beam ceiling.
Utility Room
9'3" x 8'0"
With eye and low level units, wine rack, plumbed for washing machine and sheeted ceiling. Separate wc and wash hand basin with tiled floor. Measurements includes wc.
Family Room
16'2" x 9'2"
With wood burning stove with brick surround and hearth, patio doors leading to front.
First Floor Landing
With storage.
Bedroom 1
12'0" x 10'9"
With walk in wardrobe leading to en-suite comprising PVC panelled walk in shower cubicle, wc and wash hand basin.
Bedroom 2
13'1" x 7'8"
With pine sheeted ceiling with eyeball lighting and spiral staircase leading to top floor.
Bedroom 3
9'2" x 7'8"
Open plan to shower room.
Shower Room
9'8" x 7'6"
With fully tiled walk in shower cubicle, wash hand basin with under storage and extractor fan.
Bathroom
With bath, wc, wash hand basin and tiled walls.
Second Floor Landing Area
8'4" x 7'7"
With storage into eaves.
Bedroom 4
11'6" x 9'1"
With walk in eaves storage.
Estimated Domestic Rates Bill £1483.35. Tenure To Be Confirmed.
Property Ref: 26766_BCV858895
Similar Properties
Apartment 5, The Watch House, 16 Main Street, Castlerock, County Londonderry
2 Bedroom Apartment | £450,000
.
Coleraine Road, Portrush, County Antrim
6 Bedroom Semi-Detached House | Offers in region of £450,000
.
Site 1 Portrush Road, Coleraine, Co Londonderry
4 Bedroom Detached House | £495,000
EXCLUSIVE NEW DEVELOPMENT OF 4 DETACHED FAMILY HOMES.
Site 3 Portrush Road, Coleraine, Co Londonderry
4 Bedroom Detached House | £495,000
EXCLUSIVE NEW DEVELOPMENT OF 4 DETACHED FAMILY HOMES.

Bensons (Coleraine)
9 Dunmore Street, Coleraine, Co. Londonderry, BT52 1EL
How much is your home worth?
Use our short form to request a valuation of your property.
Request a Valuation
