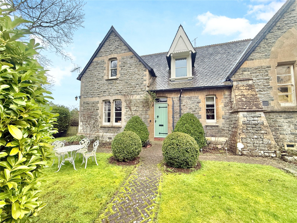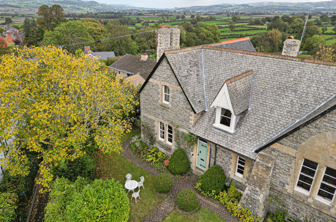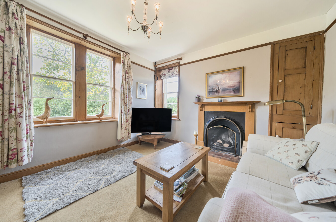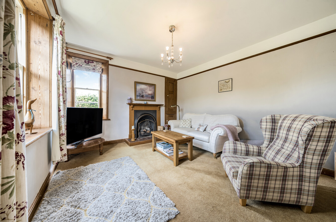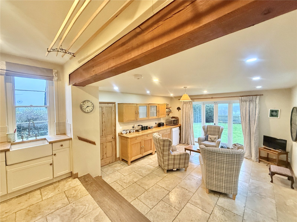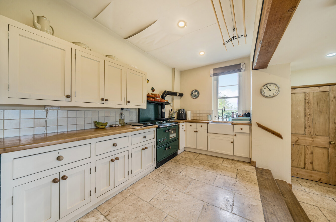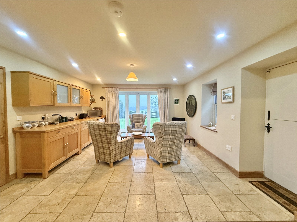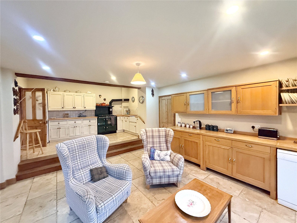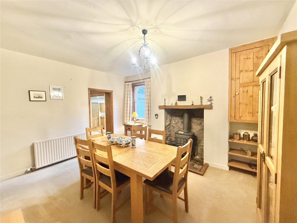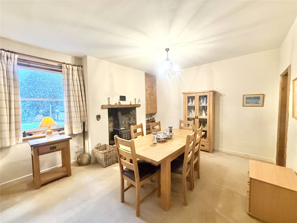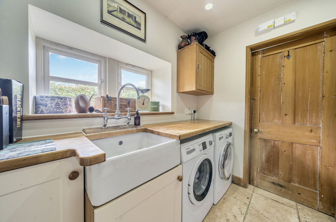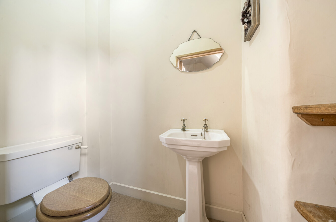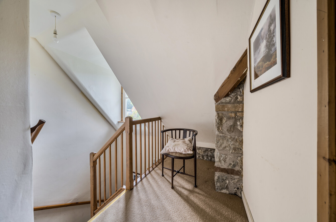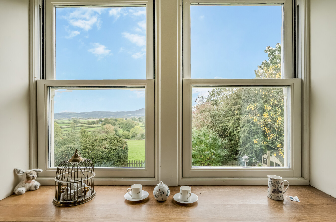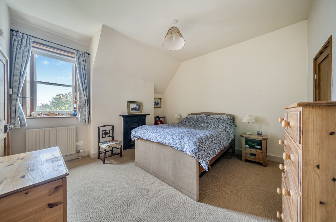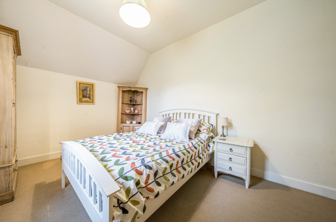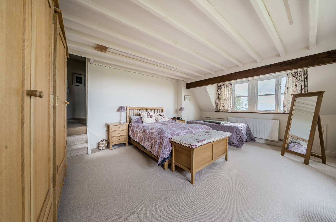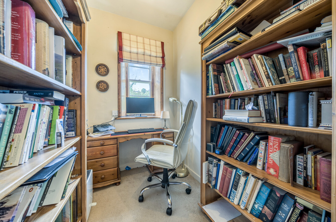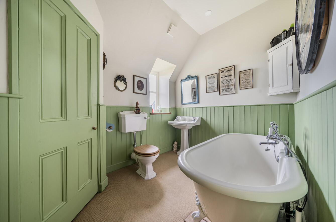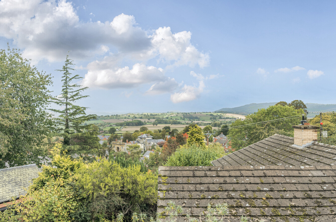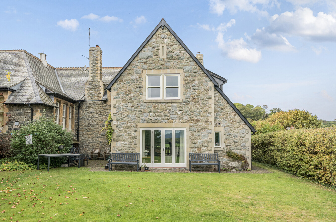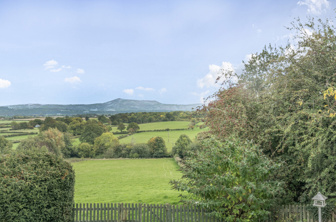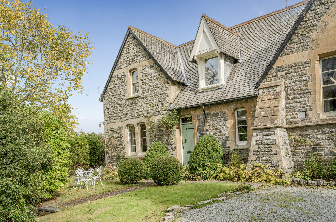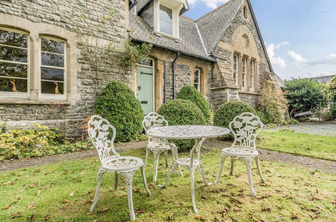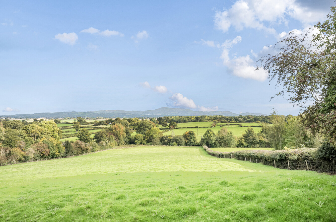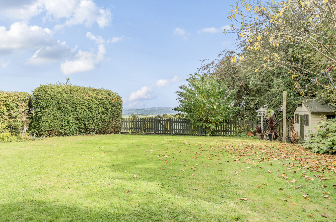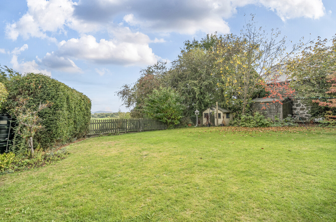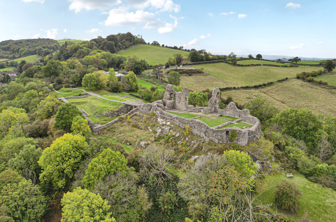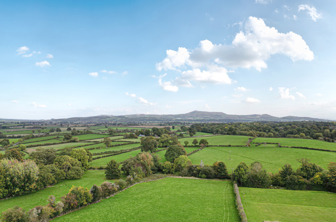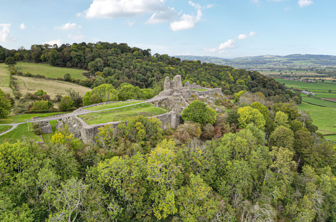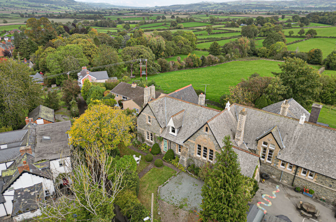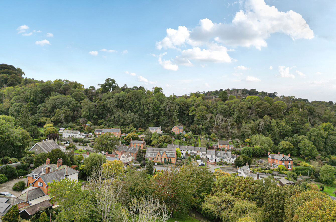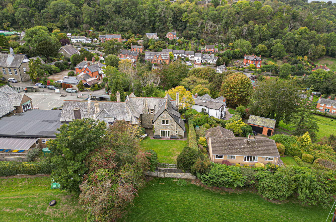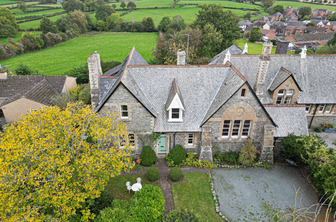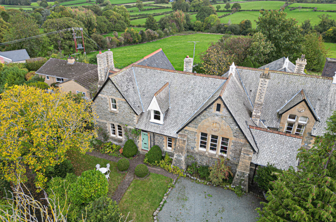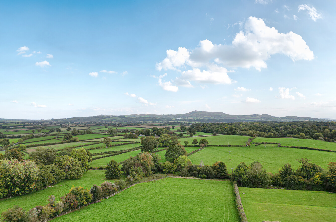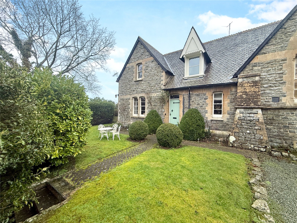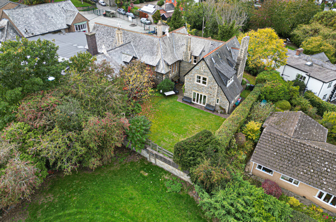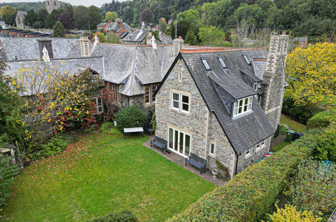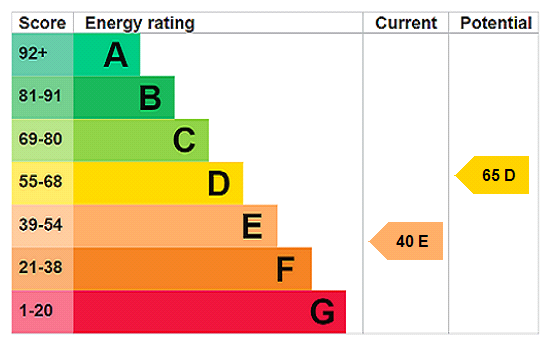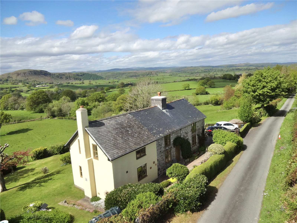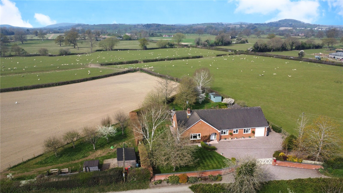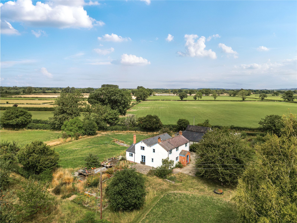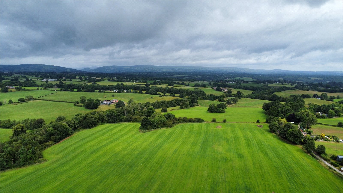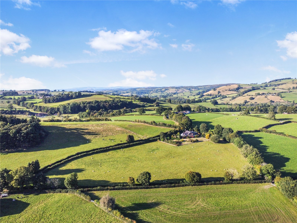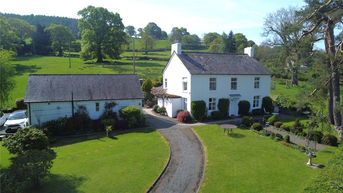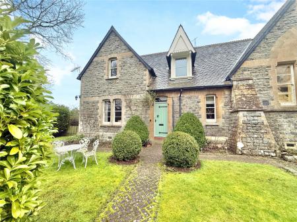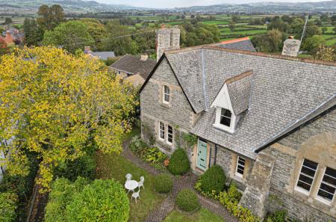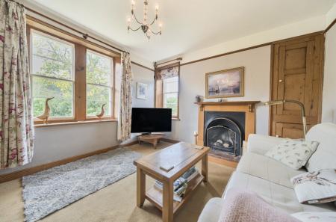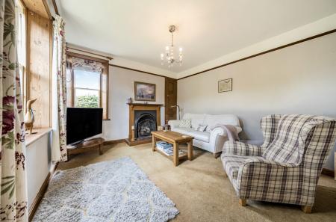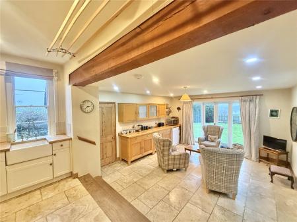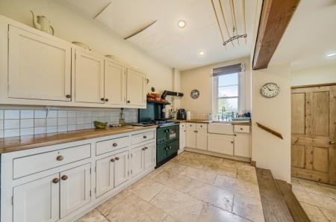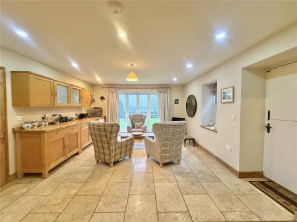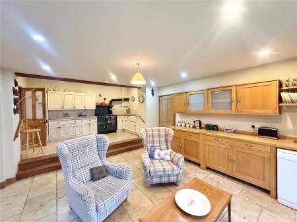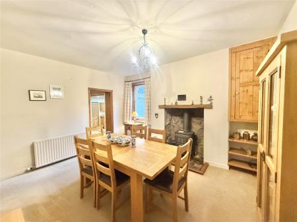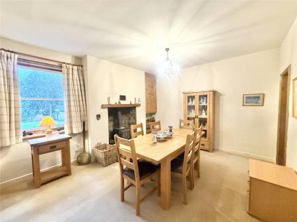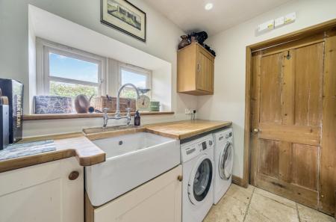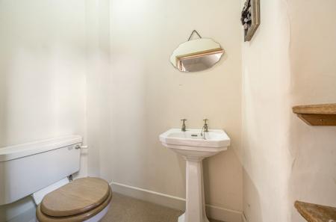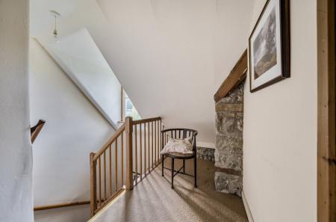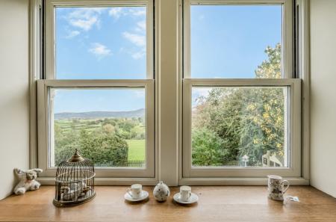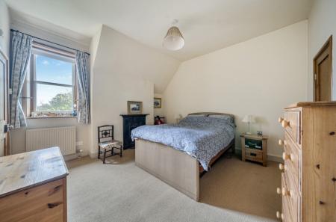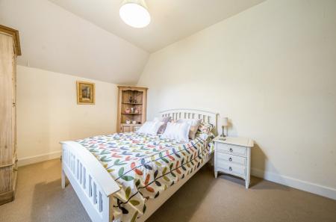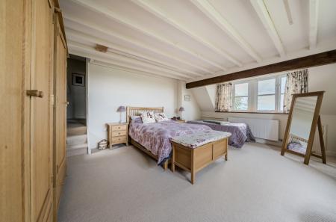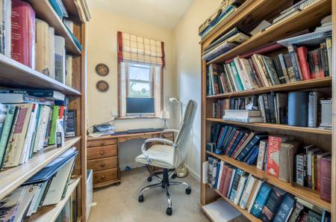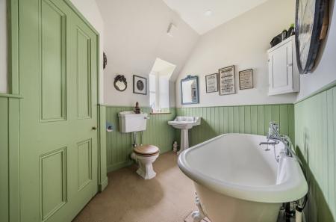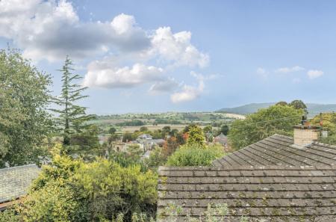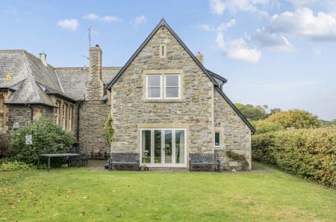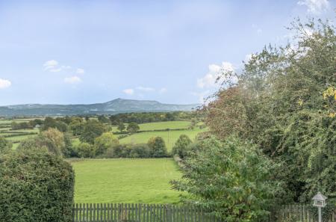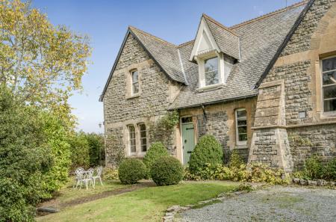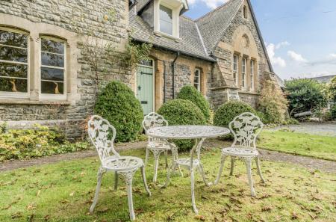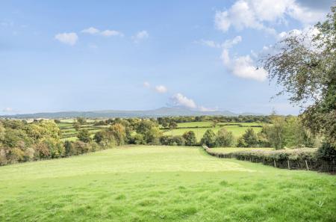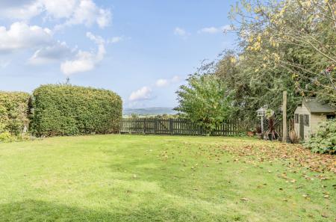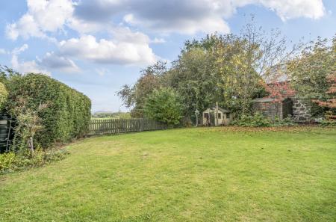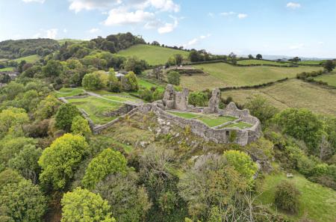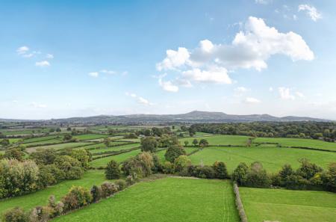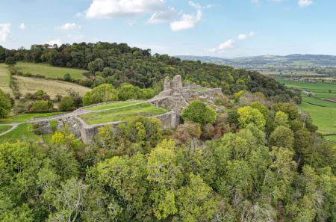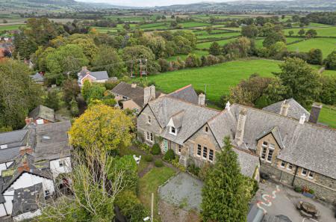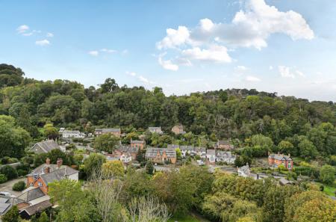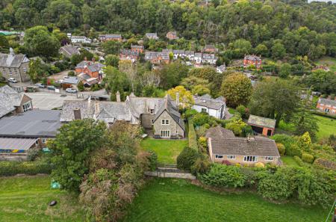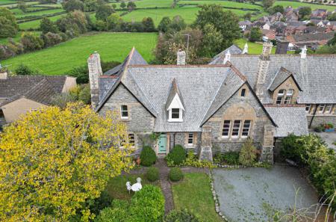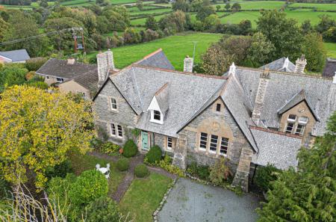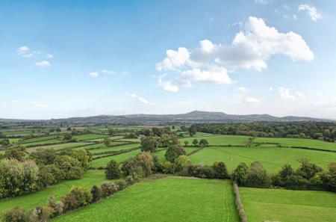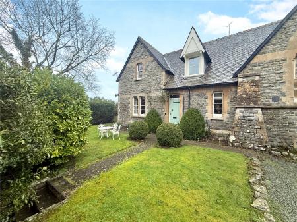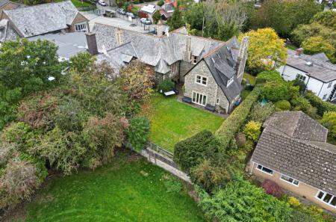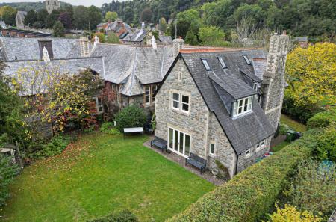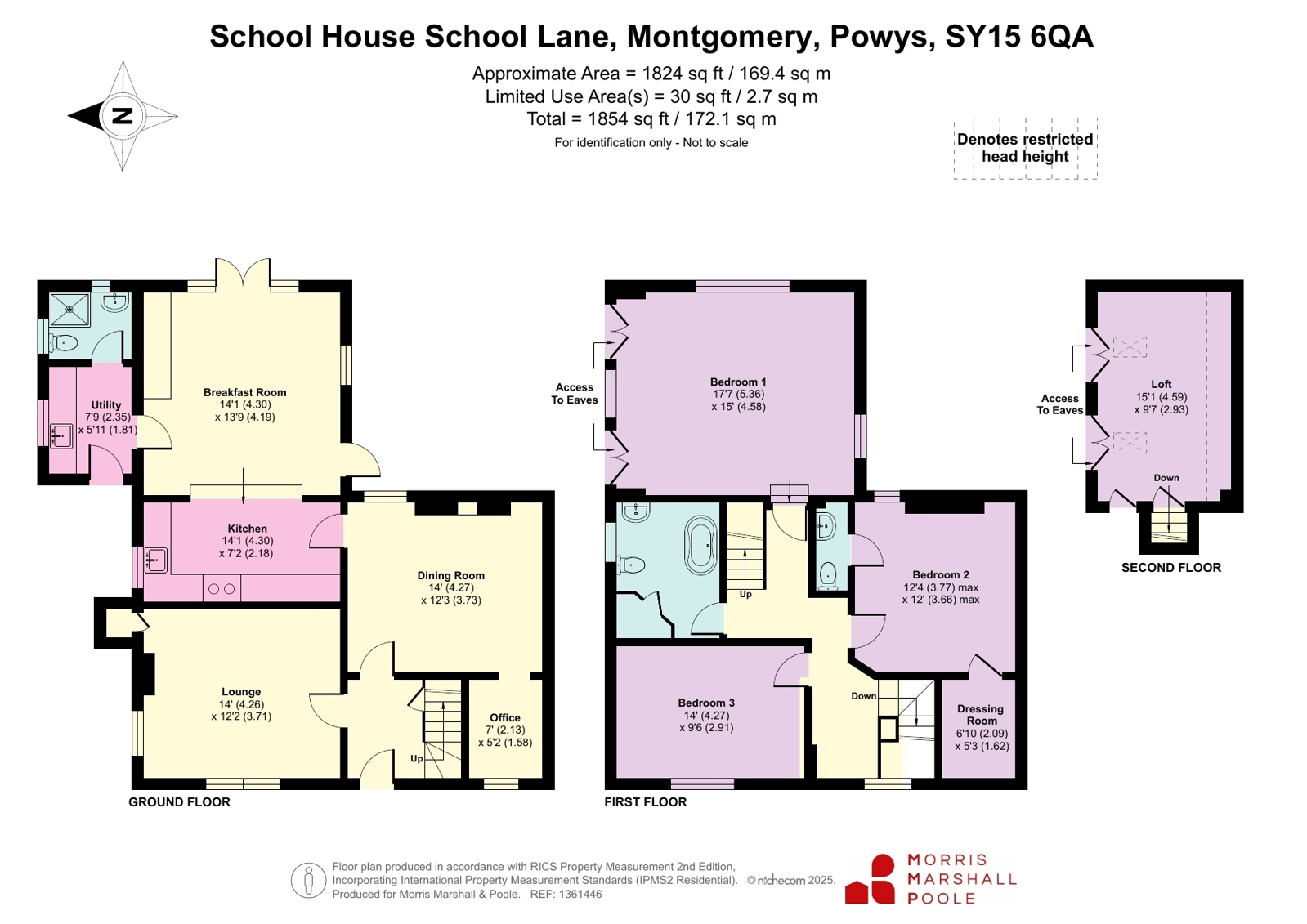- A Handsome and Notable Victorian Former School Masters House
- Grade II Listed Extended Family Accommodation of Character
- Tastefully Appointed Throughout with Period Details
- 2 Reception Rooms and Office, Superb Family Living Kitchen/Breakfast Room, Utility Room and Ground Floor Shower Room
- 4 Bedrooms one with En-Suite Cloakroom, Principle Bathroom
- Oil Central Heating, Complete with an open fire and multi-fuel stove
- Superbly Located with Exceptional Surrounding Views
- Conveniently Located for the Extensive Range of Amenities in Montgomery
- Accessible but Private Location with wrap around level Gardens and Front Driveway with Ample Parking
- Energy Efficiency Rating: 40 (E) (Expires: 01/10/2035)
4 Bedroom Semi-Detached House for sale in Powys
The property occupies a convenient but peaceful position in the sought after and well equipped former county town of Montgomery, with far reaching views across Corndon Hill and the rolling countryside beyond. This Victorian former School Masters house combines period craftmanship with modern refinement. Constructed of dressed stone, the architectural gables and slate roof are a testament to the era while a thoughtful and sympathetic extension has transformed the property into a warm and versatile family home of enduring character.
From the original entrance door there is a glazed fan light opening into a Reception Hall. Beneath the staircase lies a practical understairs store. To the front the dual aspect Lounge captures the essence of traditional comfort with a feature open fireplace having a cast iron insert and Oak surround forming the heart of the room, which is a light filled space with deep sash windows and a useful alcove storage cupboard. The Dining Room continues with a theme of period charm centered around a Coalbrookdale multi fuel stove perfect for family dining and entertaining. There is a front facing Study and at the rear is one of the properties true features being a bespoke Kitchen and Breakfast Room that blends artisanal craftsmanship with country character. Handmade cabinetry, a Belfast sink and oil fired Stanley create a timeless aesthetic while modern touches including travertine tiled floors with underfloor heating ensure contemporary comfort to the lower breakfast area with panoramic French doors framing the garden with sweeping views towards Corndon hill. There is a side Entrance Hall which is used as a Utility Room complete with Belfast sink, laundry plumbing and travertine tiles with underfloor heating that flow into the Shower Room fitted with a mosaic tiled walk-in shower, pedestal wash basin and W.C.
On the first floor is a large feature window lights the turning staircase and landing leading to the first floor Bedrooms. Thers is a rear Double Bedroom with walk-in wardrobe and cast iron fireplace with superb views and an En-Suite Cloakroom. A further Double Bedroom is located at the front. The Principle Bedroom also at the rear, commands exceptional vistas across Lymore Park and Corndon Hill with a beamed ceiling and dual aspect windows. The Family Bathroom is thoughtfully designed with a free standing claw foot bath, pedestal wash basin, W.C and wainscoat panelling blending period style with a sense of luxury.
On the second floor is a vaulted ceiling Bedroom with twin Velux roof lights and is ideal for a teenage space.
BT & BROADBAND CHECKER:
https://www.ofcom.org.uk/phonestelecoms-
and-internet/advice-for-consumers/advice/ofcomchecker
A brick paved approach and gravelled driveway provides generous parking with lawned gardens, hedging and mature shrubs. A wicket gate and brick pathway also leads to the front entrance. The wrap around gardens continue to the rear where a level lawn and paved terrace offers space for entertaining or simply admiring the uninterrupted rural views.
Please note that a charge of £36 per person will be applied to cover mandatory anti-money laundering checks.
Important Information
- This is a Freehold property.
Property Ref: 45698723_WEL250216
Similar Properties
Llanfair Caereinion, Welshpool, SY21
3 Bedroom Detached House | £550,000
A three bedroom property with far reaching views, extending to 2.87 acres (or thereabouts). The property is located in a...
Llandrinio, Llanymynech, Powys, SY22
4 Bedroom Detached Bungalow | £550,000
A superior detached 4 double bedroom country bungalow, set within established gardens and grounds of approximately half...
Llandrinio, Llanymynech, Powys, SY22
4 Bedroom Detached House | £550,000
A stunning 4 bedroom country property in an idyllic position, set within approximatetly 5.4 Acres of gardens, grounds, o...
Land Lying East Of Erway Hall, Pentrecoed, Ellesmere, Shropshire, SY12
Land | £575,000
51.87 acres (20.99 hectares) of productive and versatile arable land, with access directly onto a council-maintained roa...
Berriew, Welshpool, Powys, SY21
5 Bedroom Detached House | £600,000
A detached rural property extending to 5.62 acres. Offered to the market with no forward chain, the property offers spac...
5 Bedroom Detached House | £650,000
A handsome double fronted detached country house with 4 bedroom accommodation and 1 bedroom annex. Set in approximately...
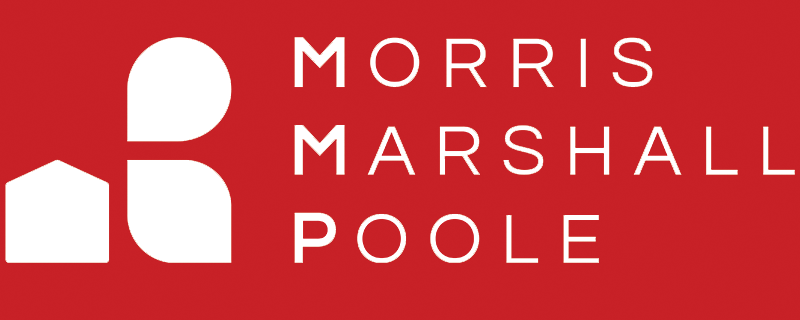
Morris Marshall & Poole (Welshpool)
28 Broad Street, Welshpool, Powys, SY21 7RW
How much is your home worth?
Use our short form to request a valuation of your property.
Request a Valuation
