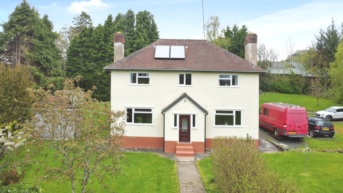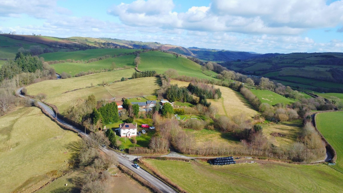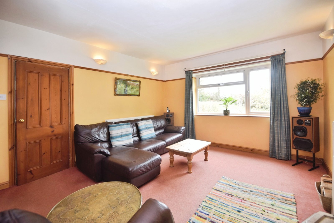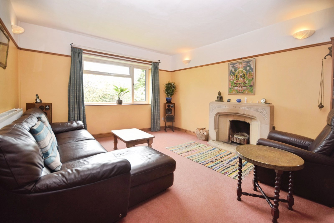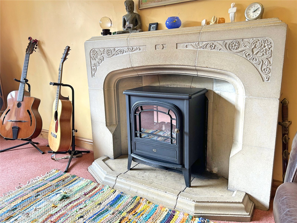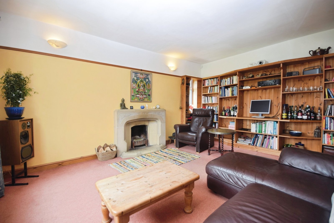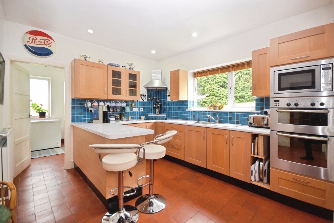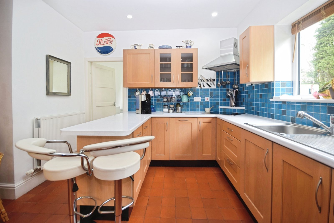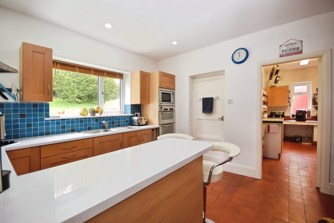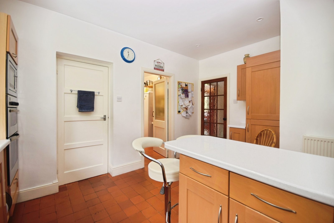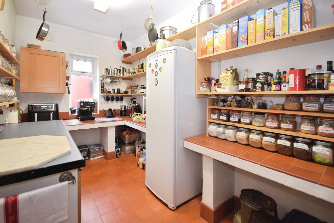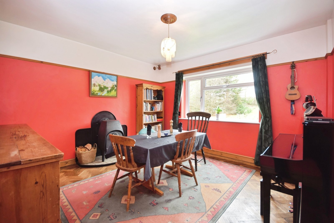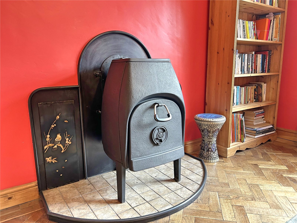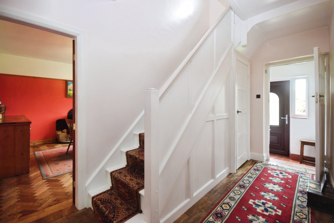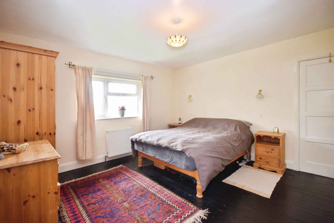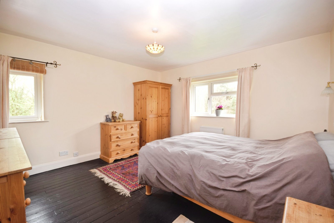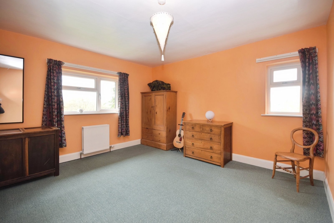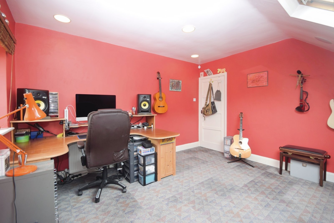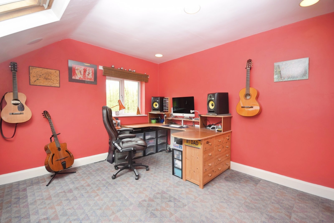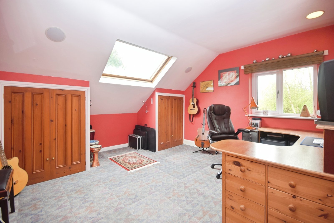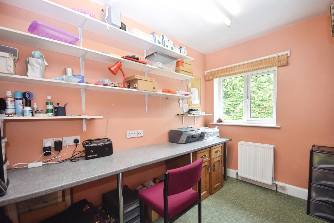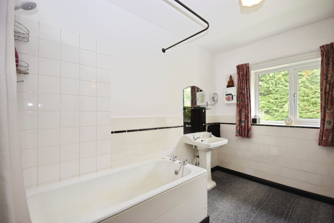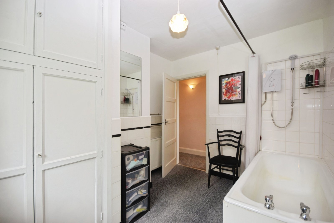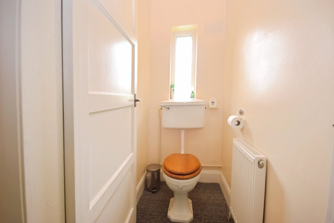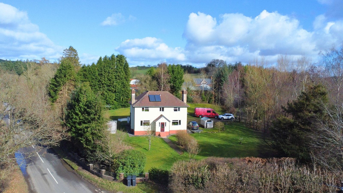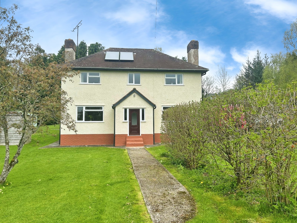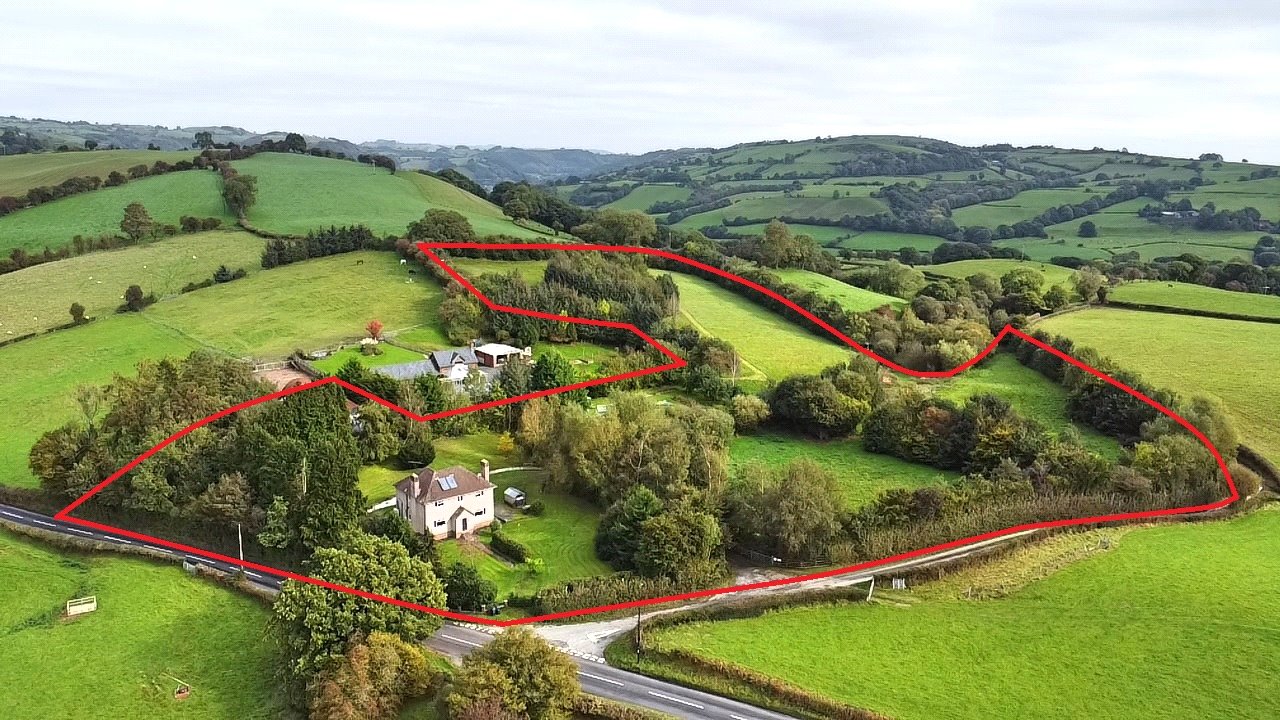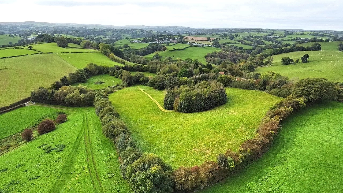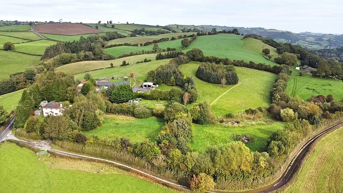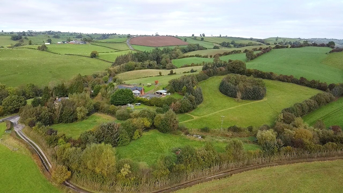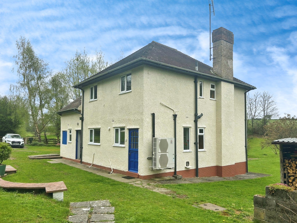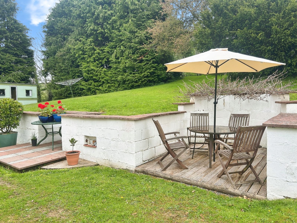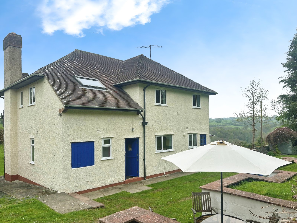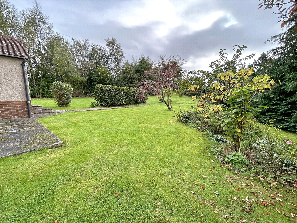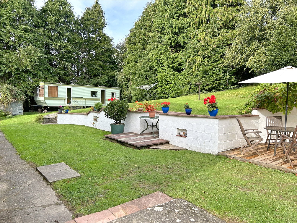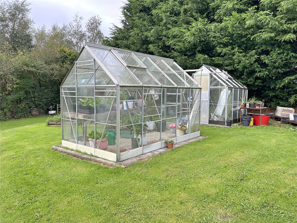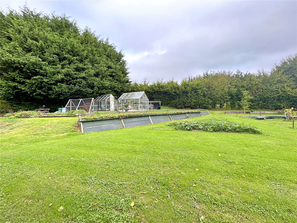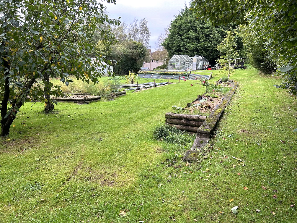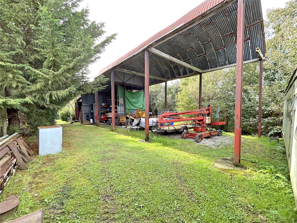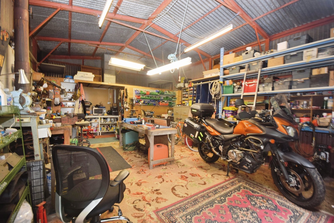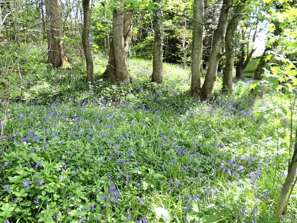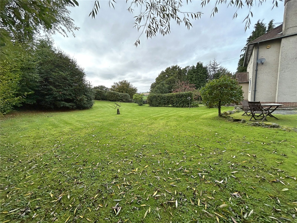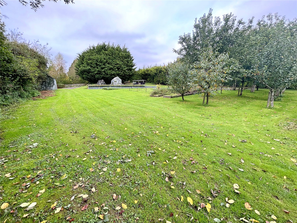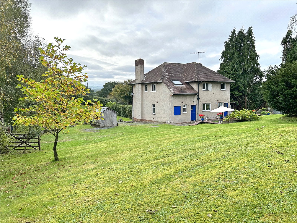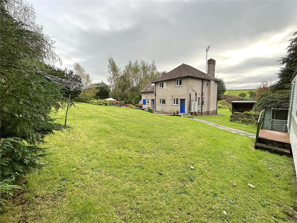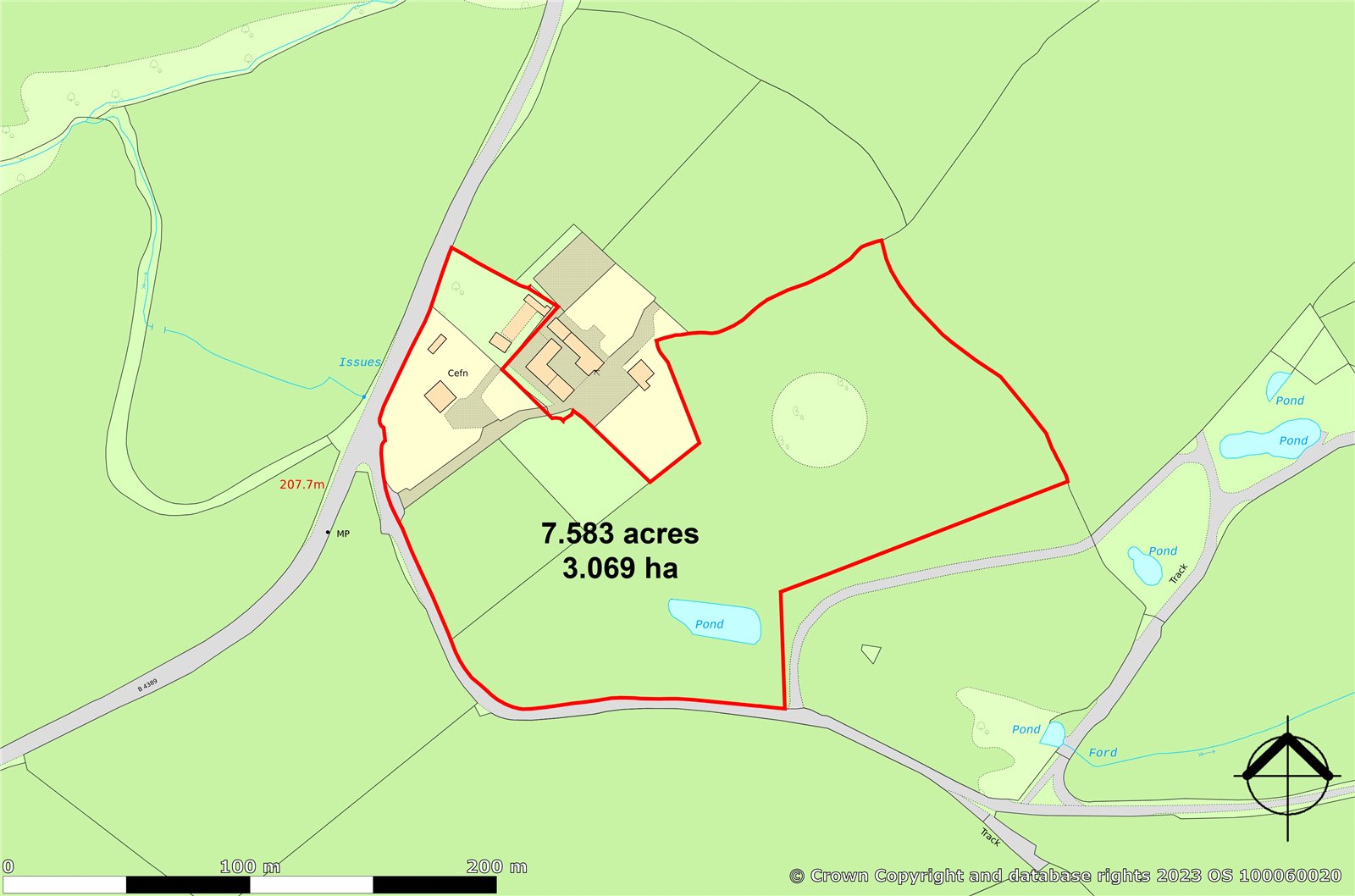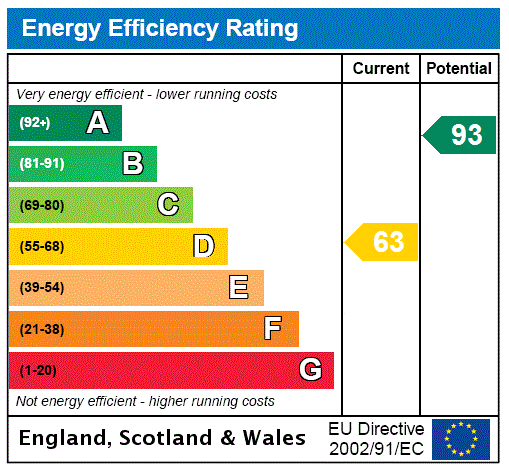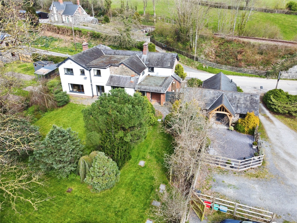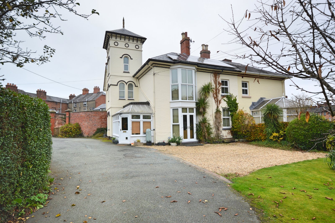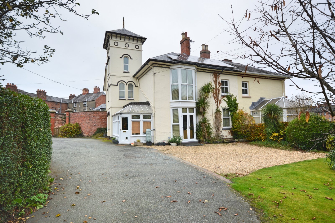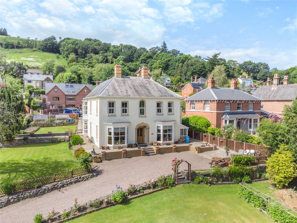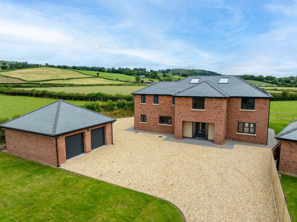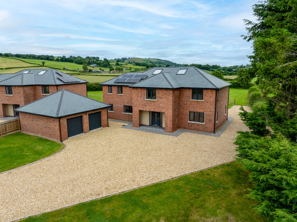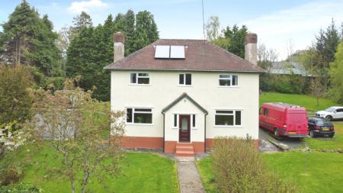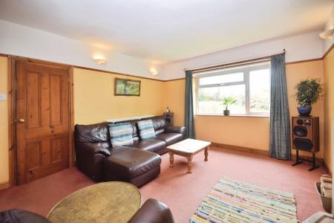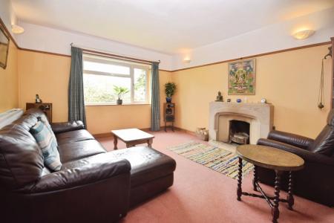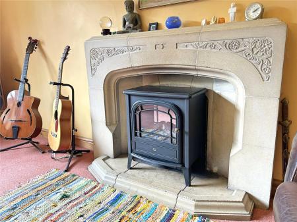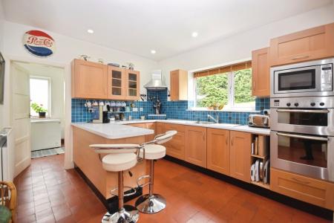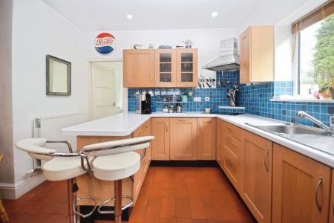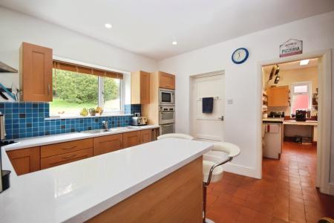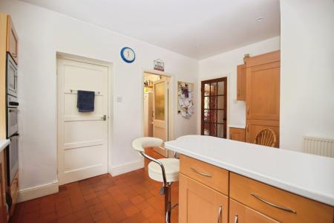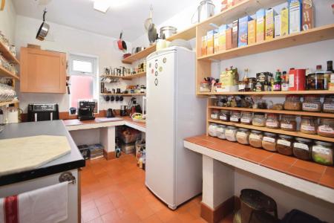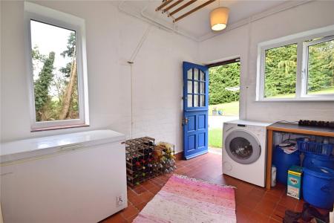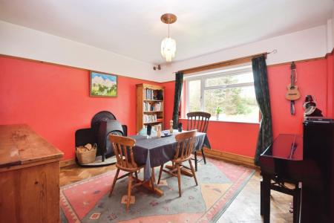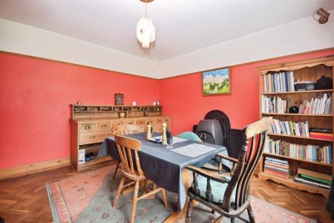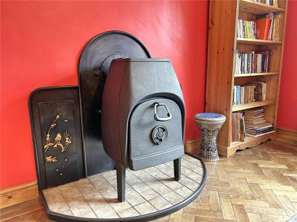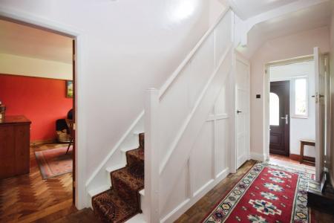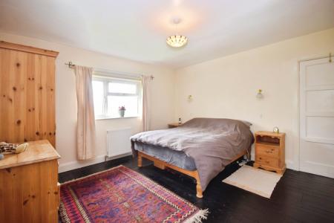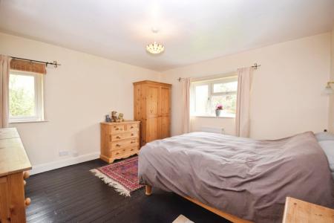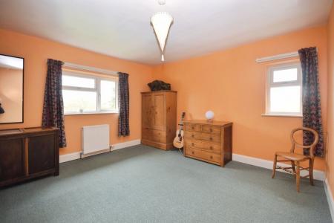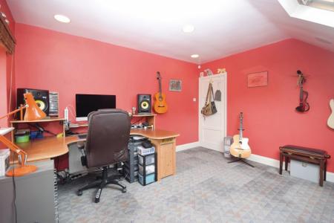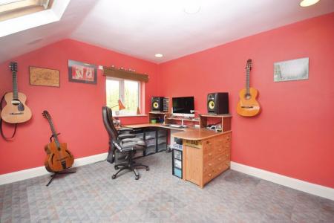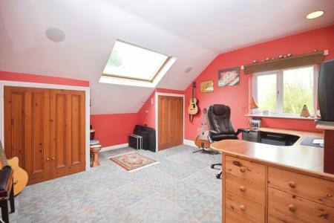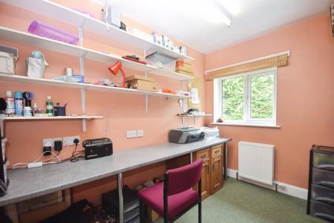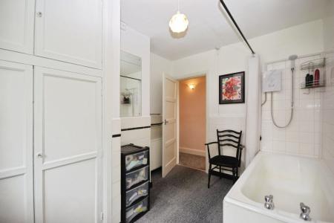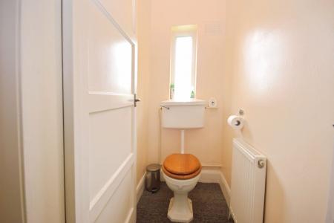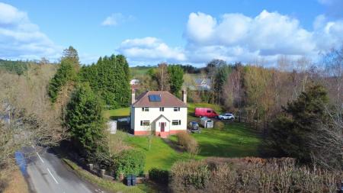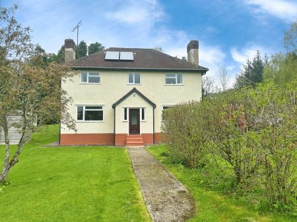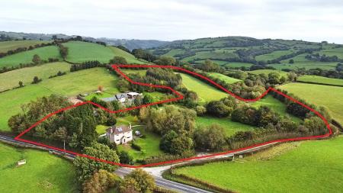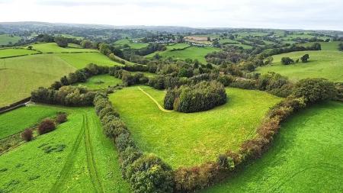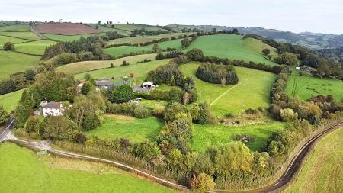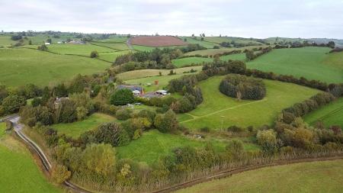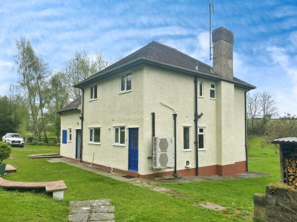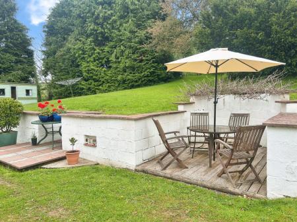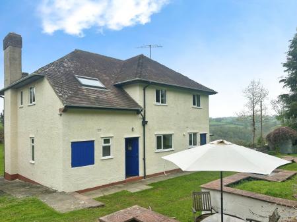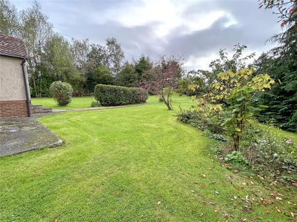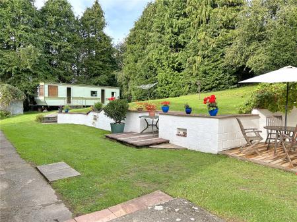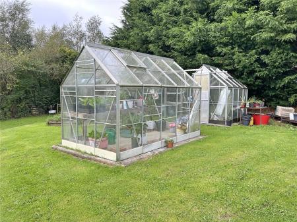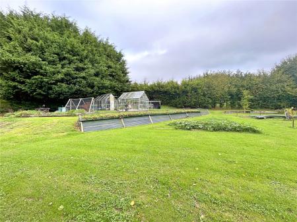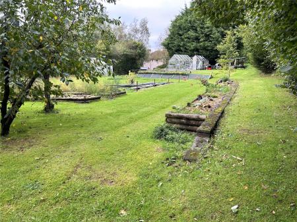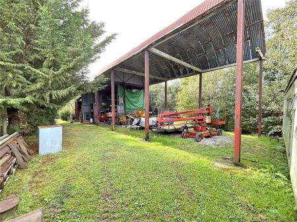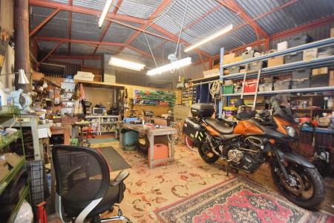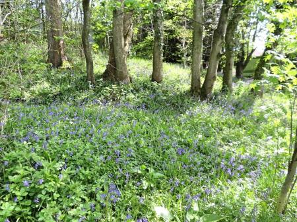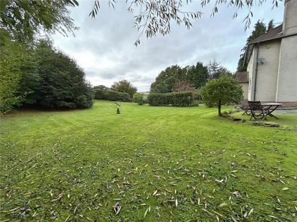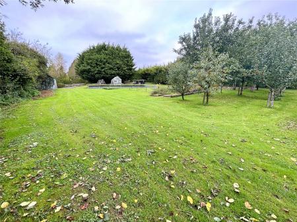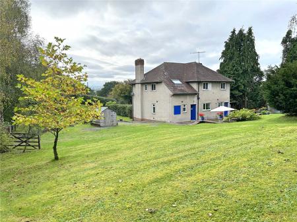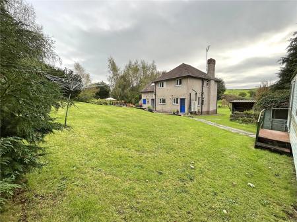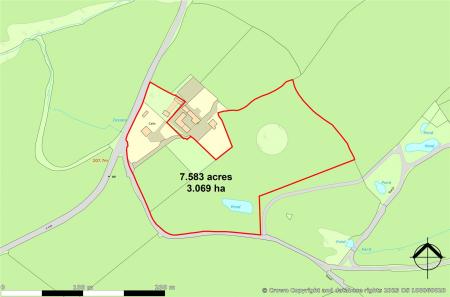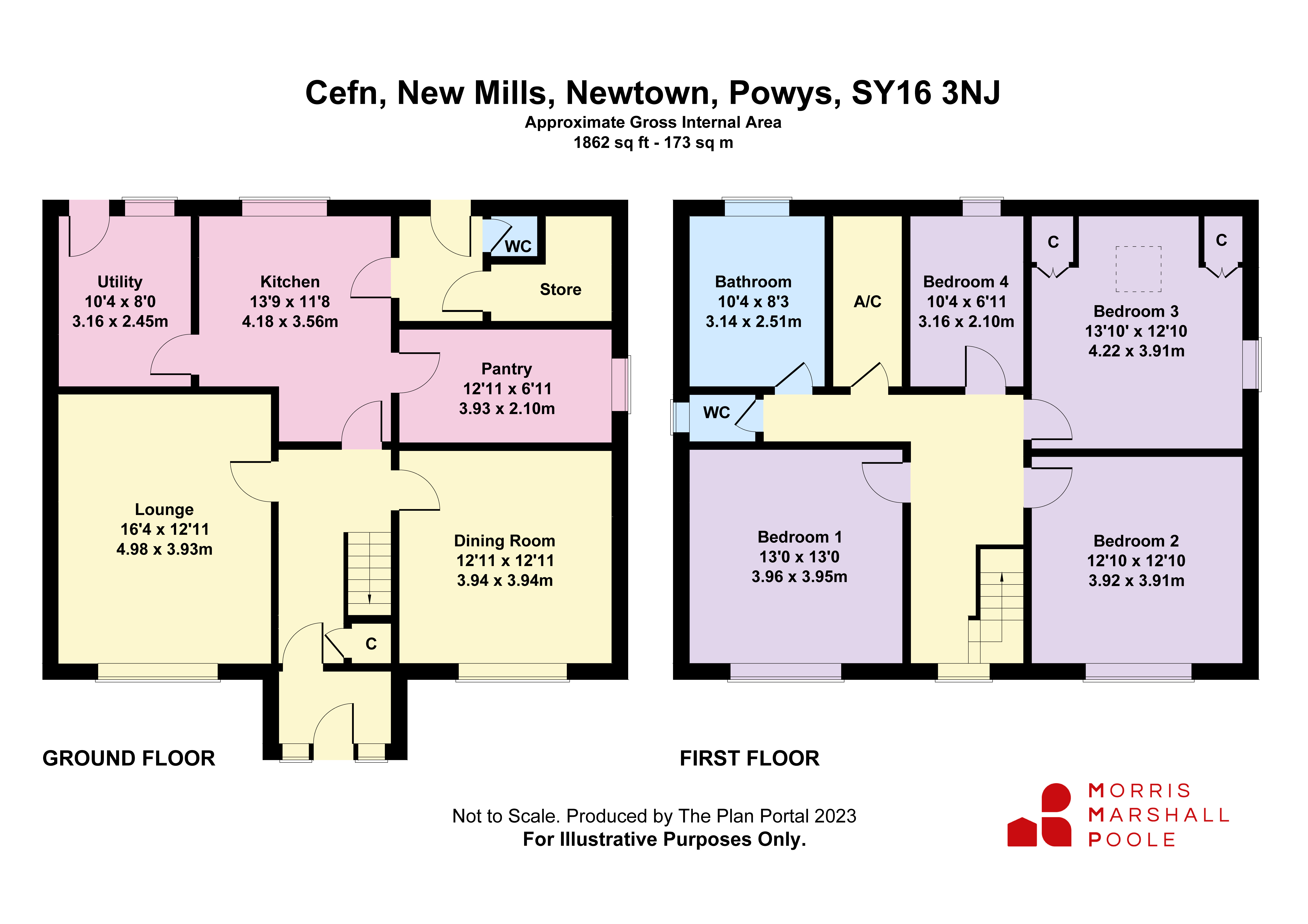- Smallholding with 7.6 acres
- Offering a unique lifestyle opportunity
- Well positioned a short distance from Newtown & Welshpool
- 4 Bedroom House with spacious living accommodation
- Kitchen, Utility, Walk-in Pantry, Living Room & Dining Room, Family Bathroom
- Outbuildings including Dutch Barn
- Well stocked Allotment & Orchard
- Fibre Broadband, Sustainable Heating & Solar Panels
- EPC - D (62) Exp 16.07.2033
4 Bedroom Detached House for sale in Powys
An opportunity to acquire a 4 Bedroom Smallholding extending to approximately 7.6 acres of land, Cefn provides a unique lifestyle opportunity of rural living within the peaceful Mid Wales countryside whilst being just a short drive from Llanfair Caereinion, Tregynon and the market towns of Newtown and Welshpool.
The property benefits from a range of energy efficient improvements including air source heating and thermal solar water heating and provides a wealth of opportunity for further development and diversification with the potential conversion of the existing barn subject to necessary permissions.
The three paddocks are accessed via a well-stocked allotment and orchard, providing a range of uses from agricultural business ventures to leisure use and potential equestrian facilities.
The accommodation comprises of
Porch leading through to
Spacious Hallway with parquet flooring and understairs storage cupboard, opening through to
Spacious Living Room with windows to front and side aspects taking full advantage of the south facing position, open fireplace with carved stone surround.
Large Dining Room with window to front aspect, parquet flooring and multi-fuel burning stove set on tiled hearth.
Fitted Kitchen comprising a range of Shaker style base and wall units with laminated worktops and breakfast bar, quarry tiled flooring, integrated appliances including raised double oven, microwave and slim-line dishwasher.
Adjacent to the Kitchen offers a handy walk-in Pantry/Preparation Room comprising quarry tiled floor and worktop surfaces, space for additional white goods and window to side elevation.
Utility Room with access to the rear garden and plumbing for washing machine.
Rear Lobby with spacious storeroom and additional Cloakroom with WC.
The first floor comprises of large Landing, with south facing window overlooking the front garden, large walk-in linen room with hot water tank and shelving. Potential for staircase leading to the attic rooms subject to relevant permissions.
Spacious Double Bedroom (1) with carpet and two windows to front and side elevation.
Second large Double Bedroom (2) benefitting from exposed floorboards and windows to two aspects.
Bedroom (3) offers a further double room, complete with two eaves storage cupboards, large skylight and window to side aspect.
Single bedroom (4).
Family Bathroom comprising bath with shower over, tiled surround, WC and washbasin, large storage cupboard with potential for walk-in shower.
Separate WC.
The property is approached by gated and privately owned roadway with the dwelling located on the left and land on the right.
The dwelling sits within well established lawns, surrounding the home, benefitting from a number of established plants, shrubs and trees. Seating area with decking and patio located to the rear aspect, backing onto mature woodland.
Well stocked allotment and orchard, complete with two greenhouses, polytunnel and tool shed, leading through to the main paddock.
There are 3 paddocks which are interlinked and easily accessed between each and they have been well maintained over the years and benefits from a number of established trees bordering the plot as well a large pond.
An established woodland, planted by the current owners sits within the paddock. Second paddock, accessed from the private roadway and from the third paddock.
A number of water connections are located throughout the land, offering opportunity for livestock or equestrian use.
Large Dutch Barn and Workshop with power and lighting located behind the dwelling.
Two static caravans currently used for storage.
N.B. the neighbouring property has a right of way across the private road to access their home.
Important Information
- This is a Freehold property.
Property Ref: 78564951_NEW230417
Similar Properties
Pontdolgoch, Caersws, Powys, SY17
5 Bedroom Detached House | From £625,000
VIEWING RECOMMENDED of this detached characterful roadside property together with detached holiday letting unit, formerl...
Milford Road, Newtown, Powys, SY16
6 Bedroom Semi-Detached House | From £595,000
VIDEO TOUR - Substantial Period Town Residence with Maisonette & Separate Annexe situated in Conservation Area in desira...
Milford Road, Newtown, Powys, SY16
Commercial Property | From £595,000
VIDEO TOUR - Substantial Period Town Residence with Maisonette & Separate Annexe. In Conservation Area in desirable resi...
Milford Road, Newtown, Powys, SY16
5 Bedroom Detached House | Guide Price £650,000
Impressive Town Residence in desirable Milford Road Area convenient to Dolerw Park & Town Centre which retains a wealth...
Cae Garreg, Trefeglwys, Caersws, Powys, SY17
5 Bedroom Detached House | Guide Price £695,000
VIDEO TOUR - Detached 5 Bedroom House enjoying countryside views built to a high specification by Powell Developments Lt...
Cae Garreg, Trefeglwys, Caersws, Powys, SY17
5 Bedroom Detached House | Guide Price £695,000
VIDEO TOUR - Detached 5 Bedroom House enjoying countryside views built to a high specification by Powell Developments Lt...
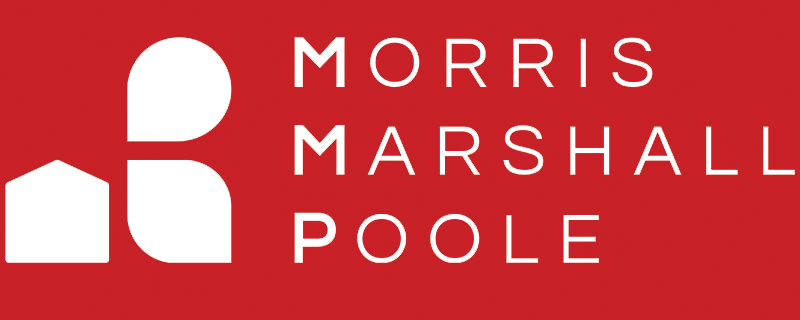
Morris Marshall & Poole (Newtown)
10 Broad Street, Newtown, Powys, SY16 2LZ
How much is your home worth?
Use our short form to request a valuation of your property.
Request a Valuation
