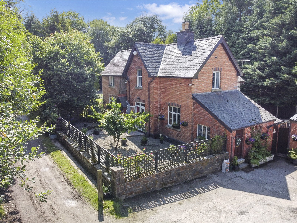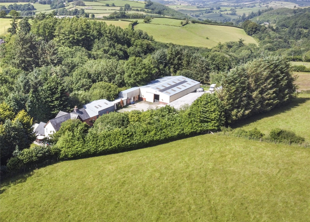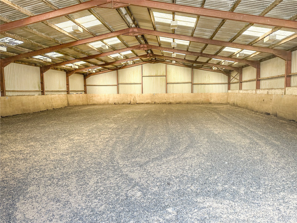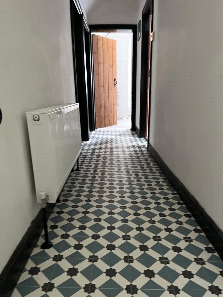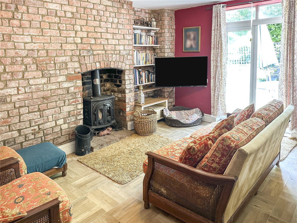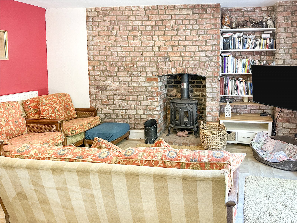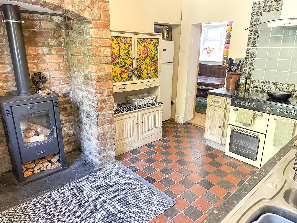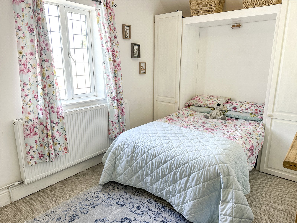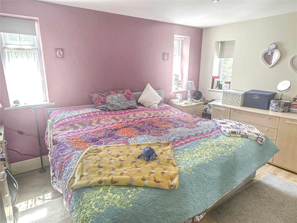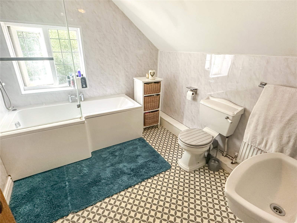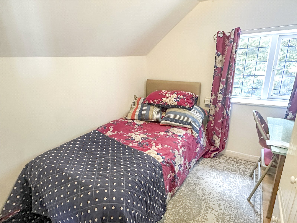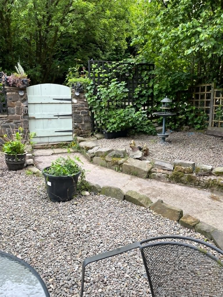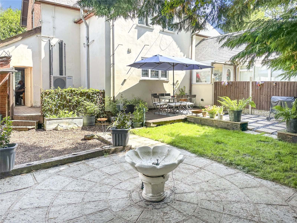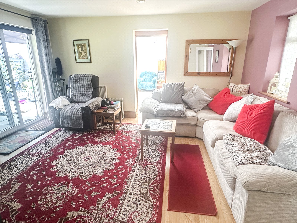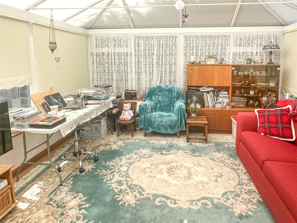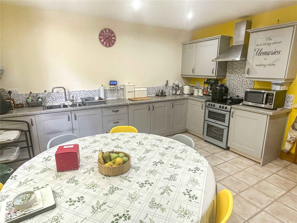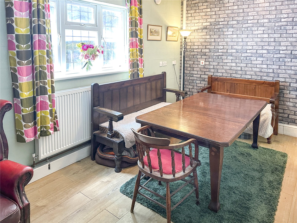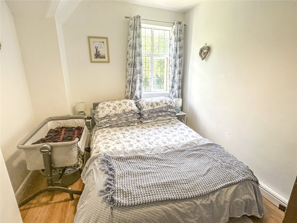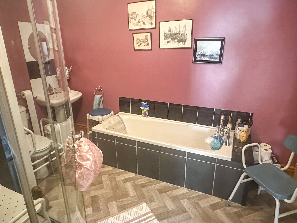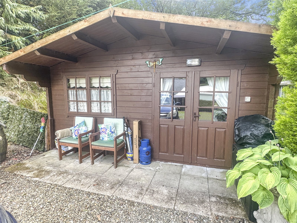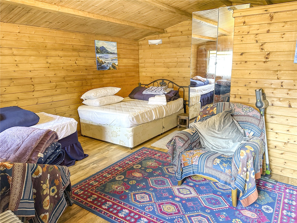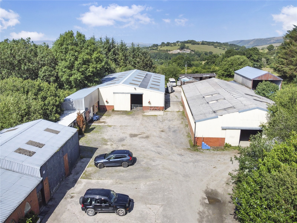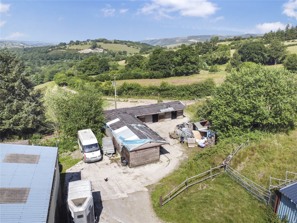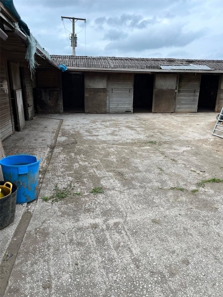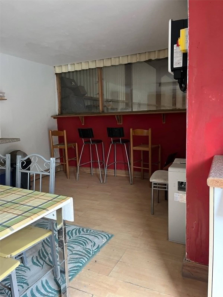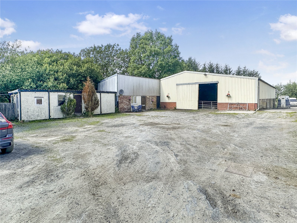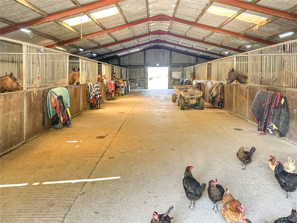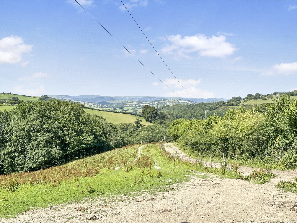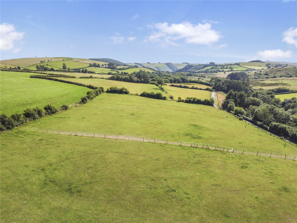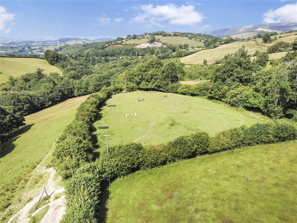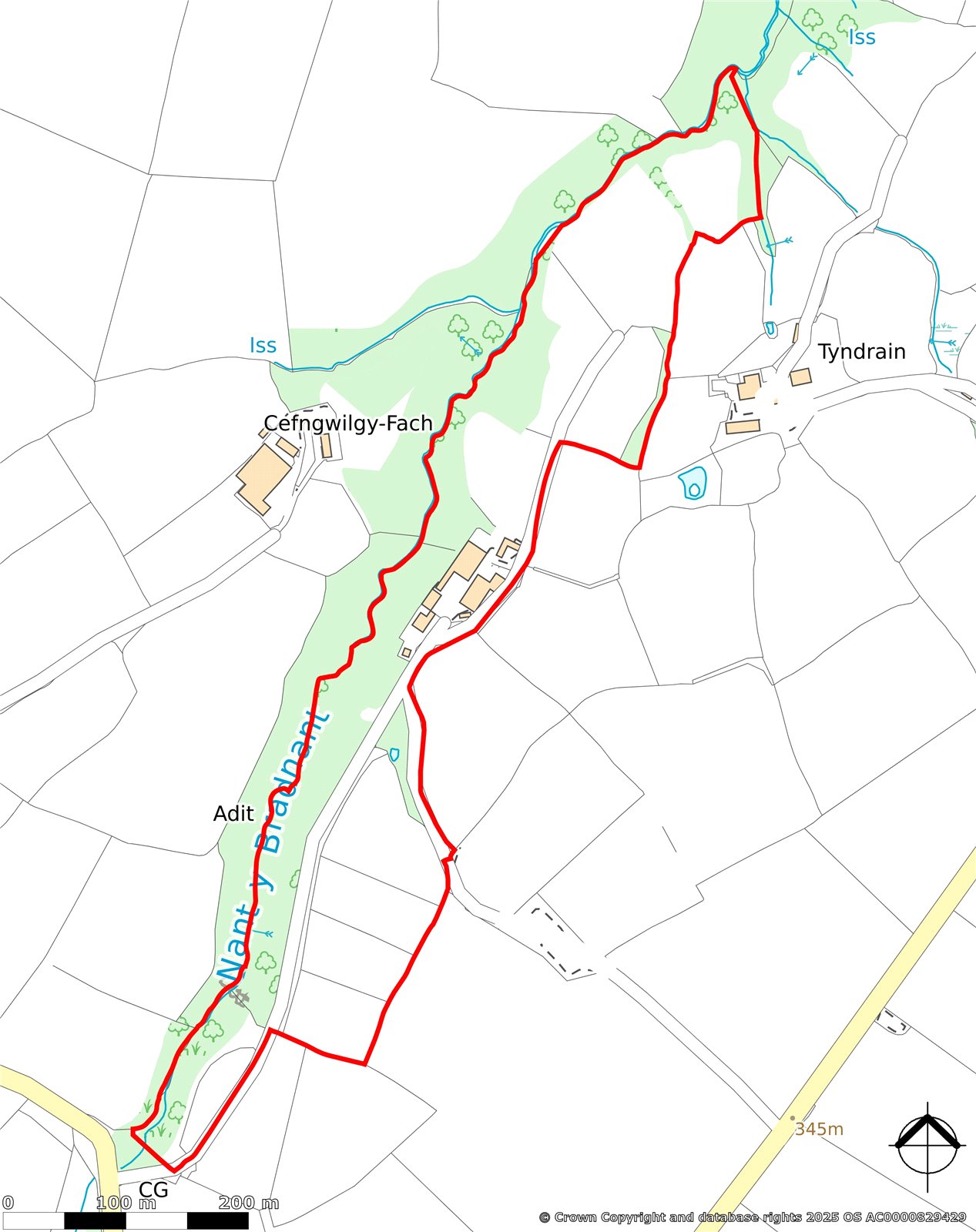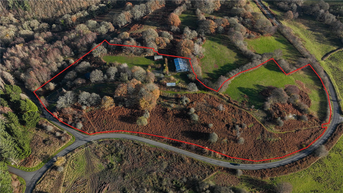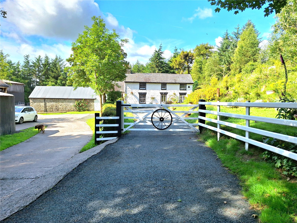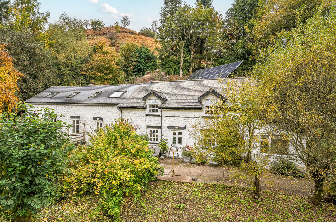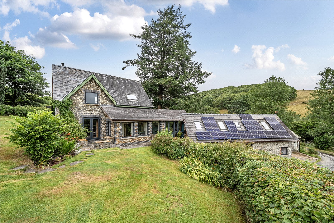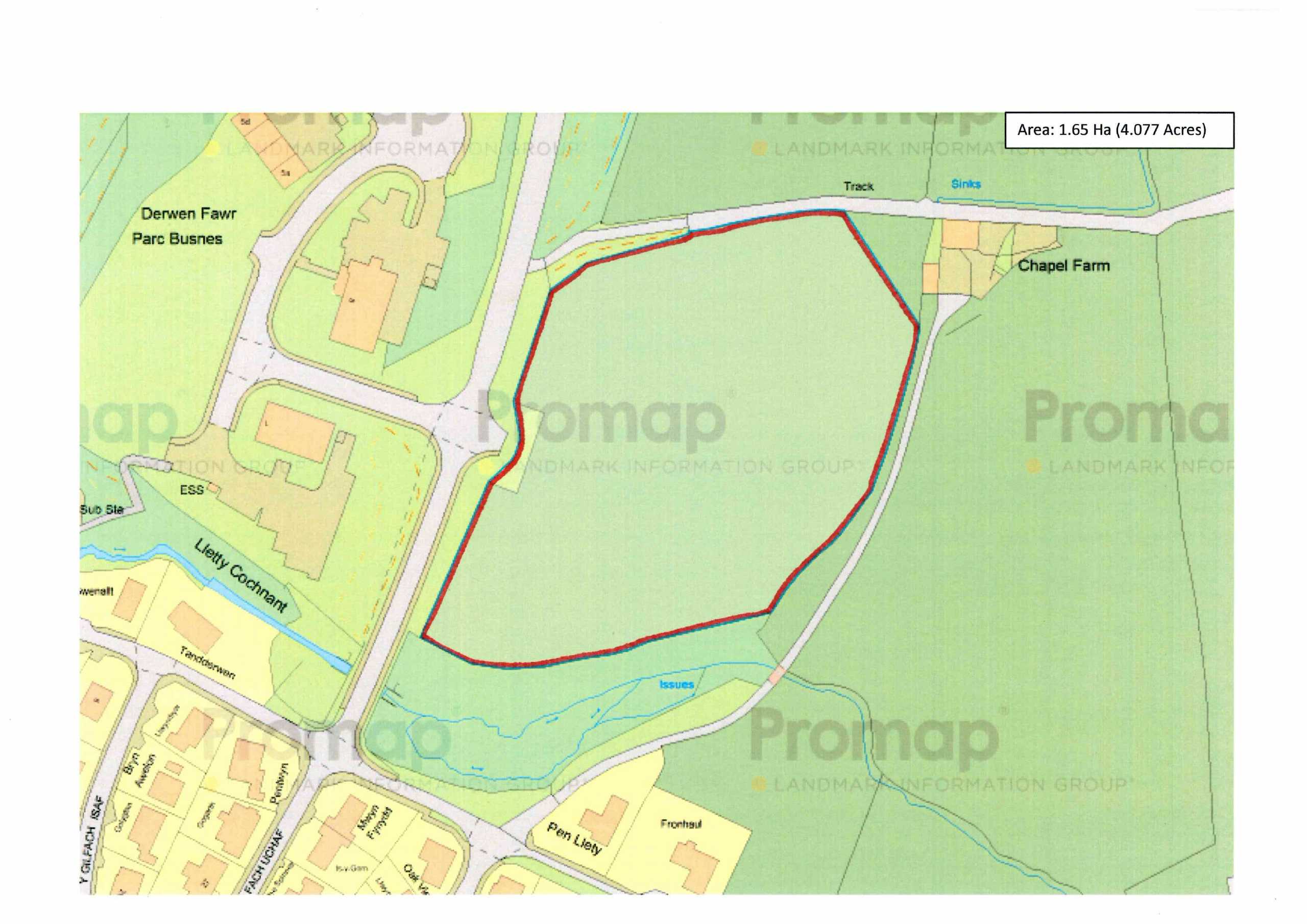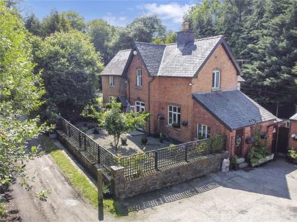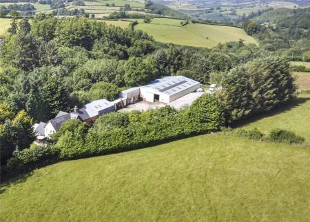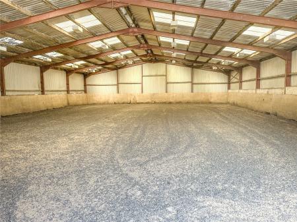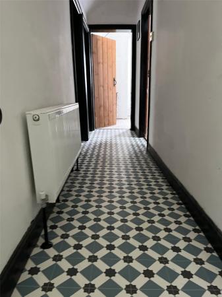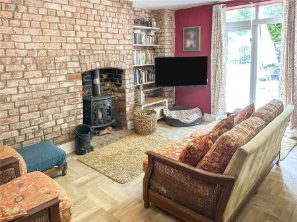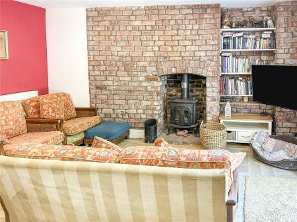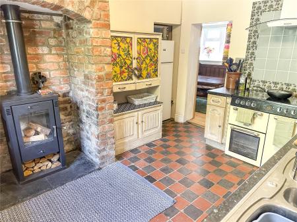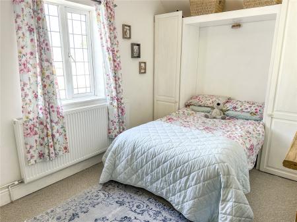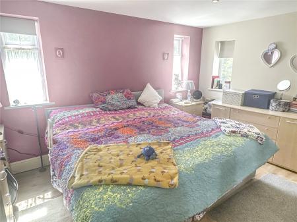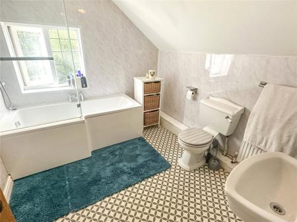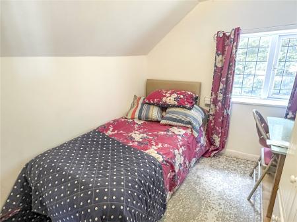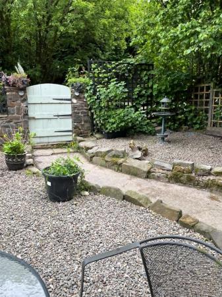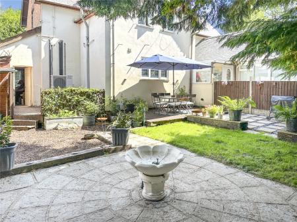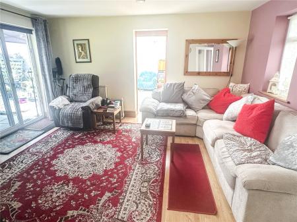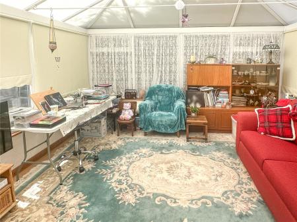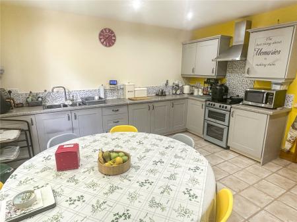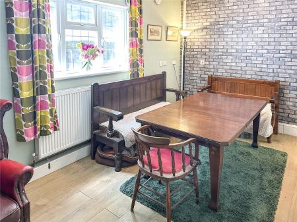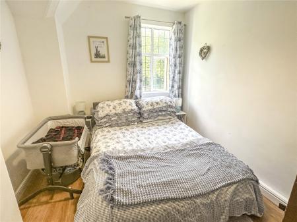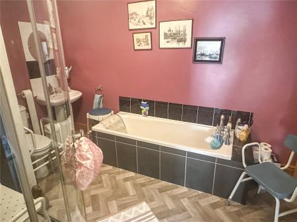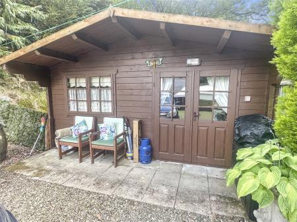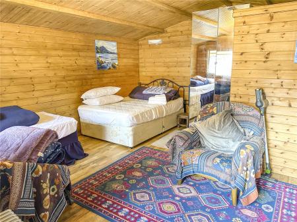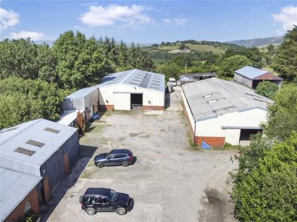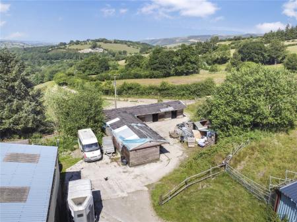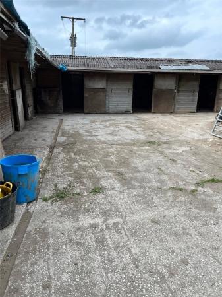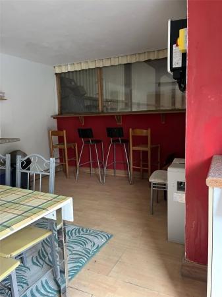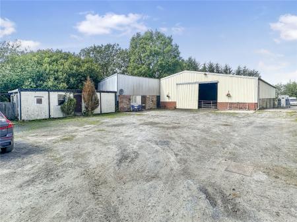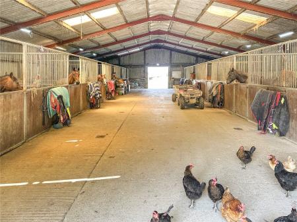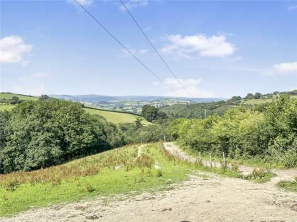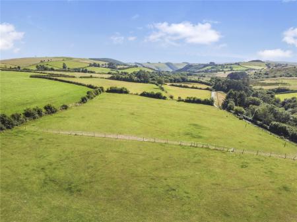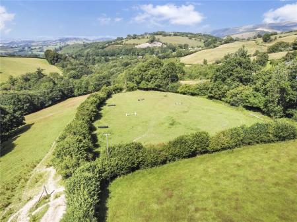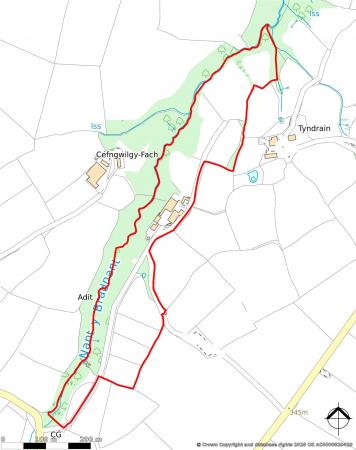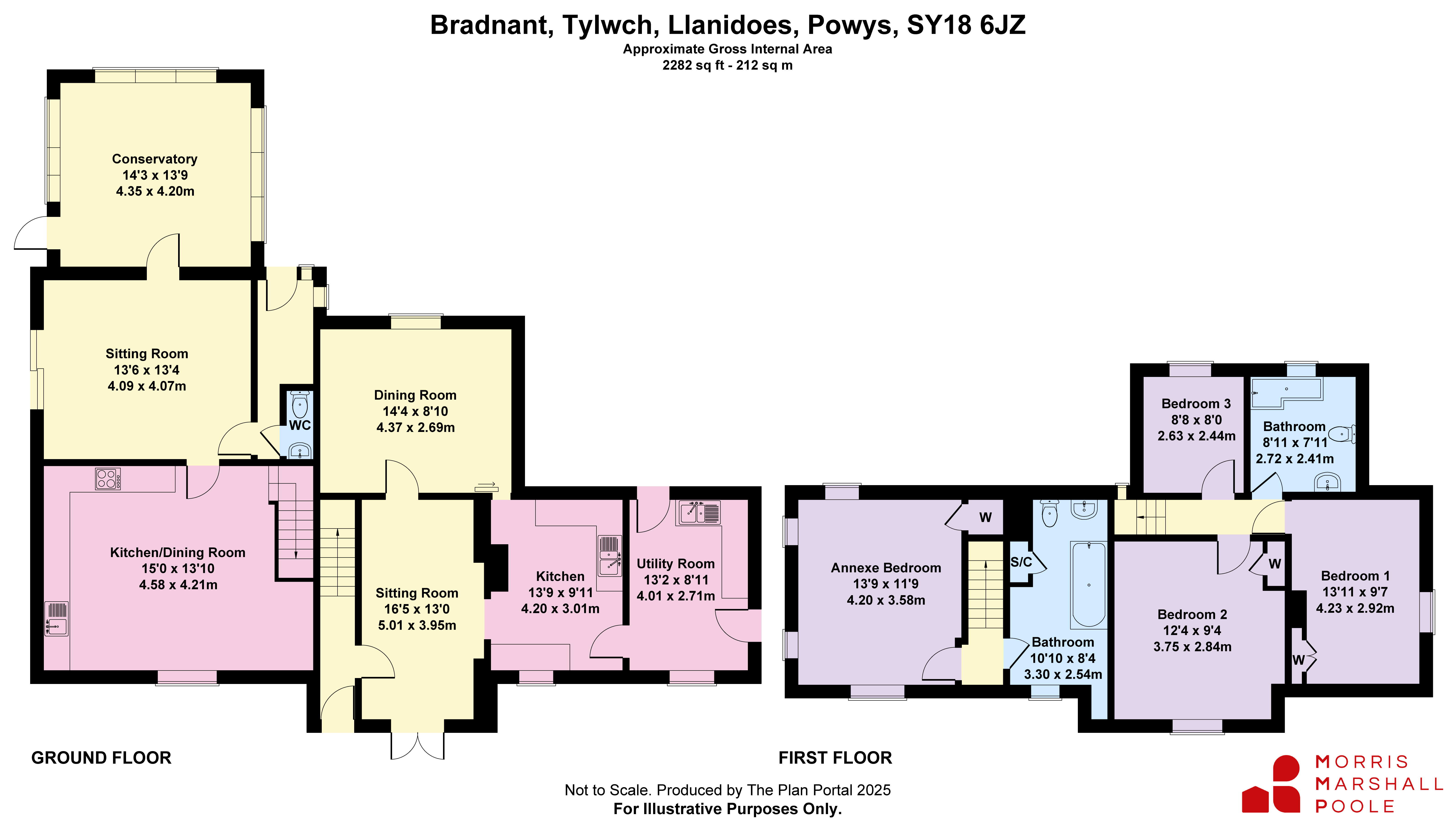- Equestrian/Smallholding in rural location 2 miles from Llanidloes
- Totalling 23.99 acres (9.7 ha) with Menage/Indoor Area, Stabling etc
- 3-bed Main House & 1-bed Annexe
- Previously a livery business with potential to resurrect
- Unique lifestyle opportunity
- EPC - B (90) Exp 7.09.2035
4 Bedroom Farm for sale in Powys
Rural equestrian smallholding only 2 miles from the market town of Llanidloes with 23.99 acres (9.7 ha). The main house has 2 reception, 3 bedrooms together with modern 2-storey extension annexe comprising living room, kitchen, conservatory, bedroom, bathroom. This could be converted into the main house or used for multi generational living/ holiday accommodation/other family members.
Useful range of buildings with indoor arena/menage, indoor stabling for 13, old wooden stable range. Stunning views over the Mid Wales countryside. Laid mainly to pasture with a small area of woodland bordering the River Bradnant. Llanidloes is the first town on the River Severn and offers a small array of shops, cafes, primary & high schools, sports centre. Nearby tourist attractions include Clywedog Reservoir with sailing & fishing clubs, the Hafren Forest with its boardwalk to the source of the Severn. The larget market town of Newtown is 16 miles away and coastal university town of Aberystwyth is 34 miles.
The property offers a lifestyle opportunity or potential to resurrect the livery business.
The accommodation comprises:
MAIN HOUSE
Ground floor
Entrance Hall, front entrance door, staircase to first floor
Sitting Room with woodburning stove, French doors to front garden, understairs cupboard, laminate flooring
Dining Room with laminate flooring, sliding door through to
Kitchen with base, wall, glazed display wall units, worktop surfaces, range cooker, integrated dish washer, inset 1½ bowl sink stainless steel sink unit, wood burning stove in brick surround
Utility Room with base & drawer units, worktop surfaces, glazed display wall unit, inset 1½ bowl sink unit, side & rear door
First floor
Landing
Bedroom (1) with fitted bedroom units
Front Bedroom (2) with laminate flooring, built in cupboard
Rear Bedroom (3)
Family Bathroom with white suite comprising shower bath, WC., pedestal wash basin, aqua boarded walls
THE ANNEXE
Ground floor
Sitting Room, sliding patio door, laminate flooring, door through to
Conservatory of upvc DG construction, laminate flooring
Rear Entrance/Utility Room with plumbing for washing machine, upvc door
Cloakroom with WC., wash basin with cupboard under
Kitchen/Diner with grey fronted modern units comprising base, drawer & wall cupboards, worktop surfaces, inset stainless steel 1½ bowl sink unit, recess for cooker with stainless steel extractor over, tile effect laminate flooring, open staircase to first floor
First floor
Landing
Bedorom (1) laminate flooring, built in cupboard
Bathroom with bath, pedestal wash basin, WC., quadrant shower cubicle with aqua boarded wall
The Annexe garden has its own driveway & parking area, side lawn. Metal shed.
Wooden Cabin 4.57 x 4.59 (max) with electric and used for additional guests or studio/study together with Shower Room comprising shower cubicle, WC., pedestal wash basin.
Bradnant garden to the rear has a decked & paved seating area and lawn.
Store Room 5.87 x 4.51. Store Room 5.85 x 4.33. Steel frame Workshop 9.14 x 4.86 with 2 doors, inspection pit. Porta Cabin/Tack Room. Visitors Lounge 8.92 x 3.88 with kitchenette with stainless steel sink unit, solar panel controls & battery pack.
Menage/Indoor Arena 10.6 x 27.43 with silica sand & rubber mix, full indoor lighting.
Steel framed Shed with 13 Stables 15.2 x 22.86.
Leanto Feed Room 4.12 x 9.15
Open Steel Framed Barn. Range of 7 old wooden Stable with concreted area.
The homestead, pasture & woodland extends to 23.99 acres (9.7 ha).
The property has previously been occupied as an equestrian livery business which has ceased and is now used for the owners retired horses.
SERVICES
The Annexe has its own oil central heating system which is connected to the Main House's other services. The main house has mains water. Private well. Electric heat pump central heating. Solar panels with battery pack. Private drainage.
Currently the vendor uses fast 4G for broadband achieving up to 150mbs but Openreach have now made full fibre to property available which would offer speeds up to 1600mbs.
RATEABLE VALUE £7,300
The owners have applied to remove the property from the Business Rates.
TENURE
Freehold. Land Registry Title No: CYM111468
There are 2 footpaths over the property.
Please note a charge of £36 per person will be applied to cover mandatory Anti-Money Laundering checks for Buyers.
Property Ref: 21458796_LLA250054
Similar Properties
Y Fan, Llanidloes, Powys, SY18
Commercial Property | Guide Price £775,000
Unique opportunity to acquire and expand a chalet site. Extending to 8.15 acres with planning for a total of 20 units. S...
Llidiartywaun, Llanidloes, Powys, SY18
4 Bedroom Farm | Guide Price £750,000
Smallholding with 23 acres and large range of outbuildings (option to purchase further 22 acres). Picturesque rural lo...
4 Bedroom Farm | Guide Price £700,000
Pair of Stone Cottages in peaceful rural setting together with 13½ acres of pasture & woodland, 4 miles from market town...
Llanafanfawr, Builth Wells, Powys, LD2
5 Bedroom Detached House | Guide Price £850,000
INSPECTION IS HIGHLY RECOMMENDED of this detached cottage with attached barn conversion which has been sympathetically d...
Opp Parc Derwen Fawr, Business Park, Llanidloes, Powys, SY18
Plot | £950,000
Parcel of residential development land zoned in the Local Development Plan for 46 units. Located on the outskirts of the...
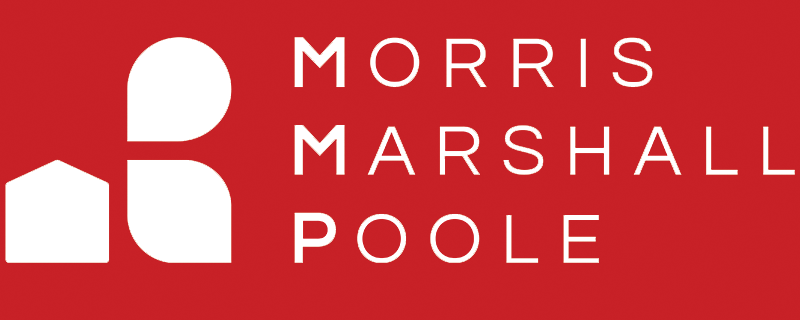
Morris Marshall & Poole (Llanidloes)
Great Oak Street, Llanidloes, Powys, SY18 6BW
How much is your home worth?
Use our short form to request a valuation of your property.
Request a Valuation
