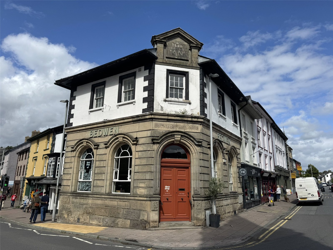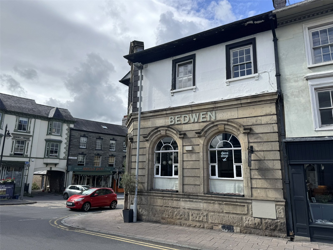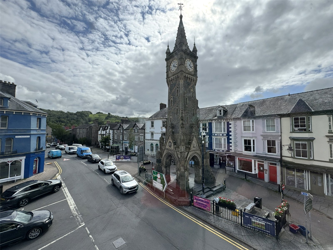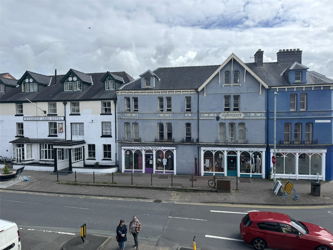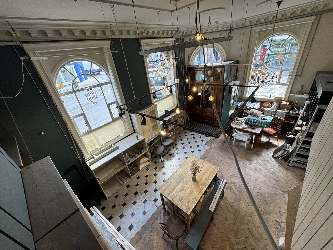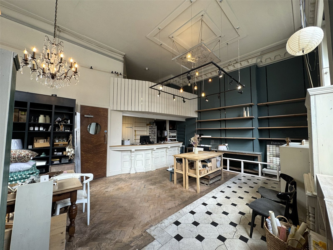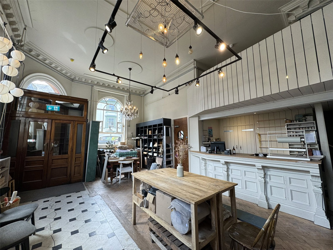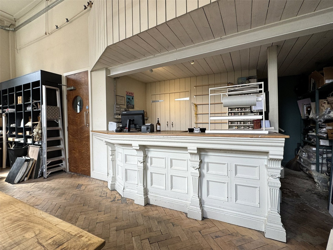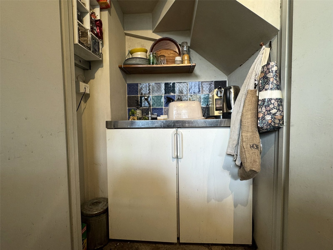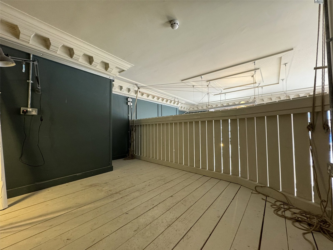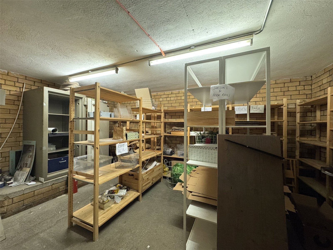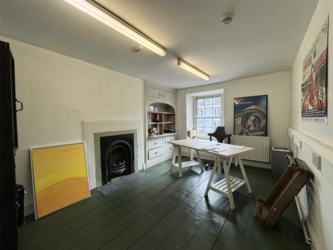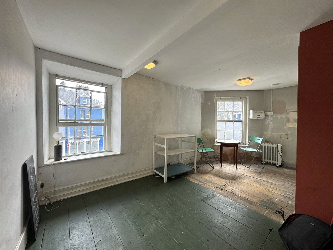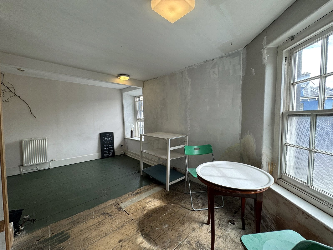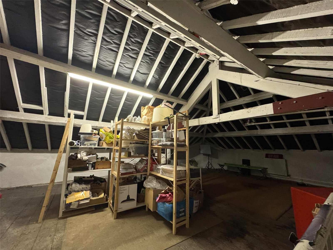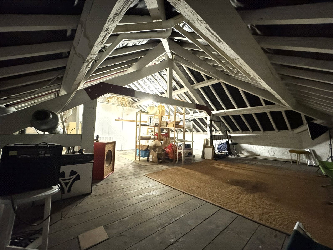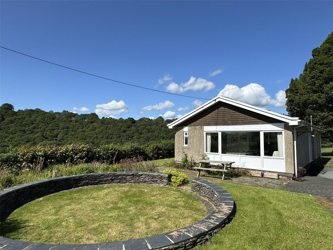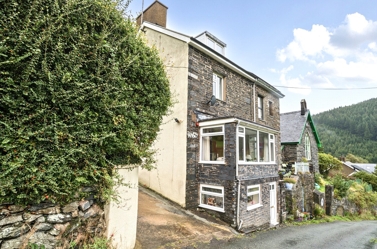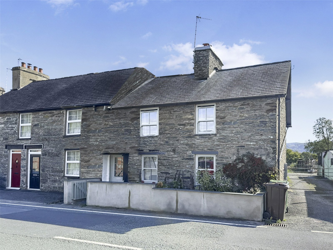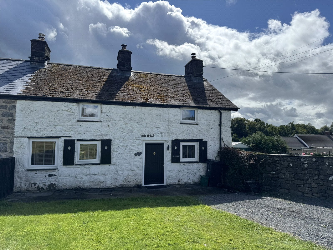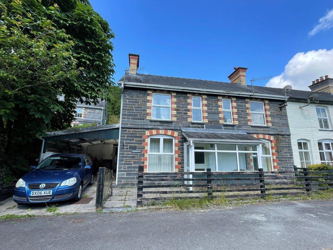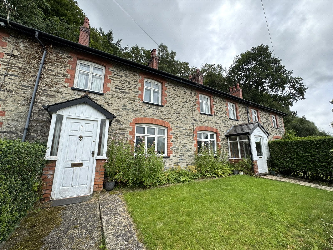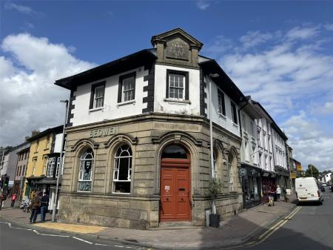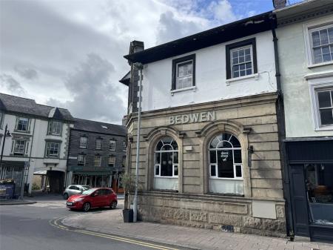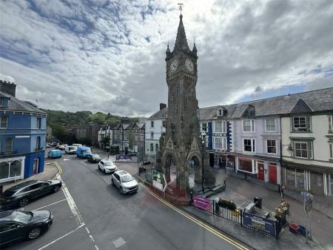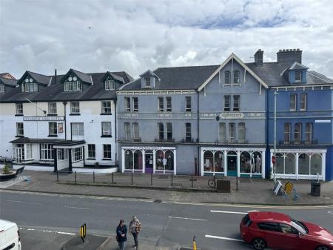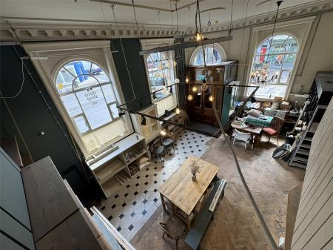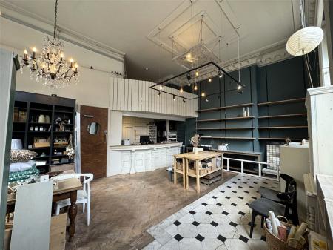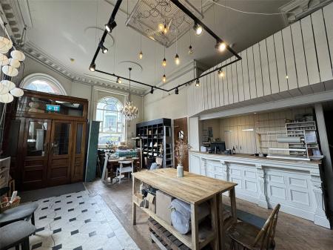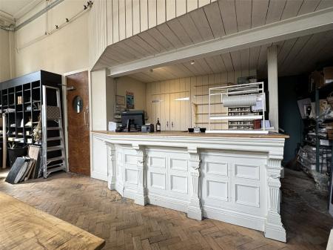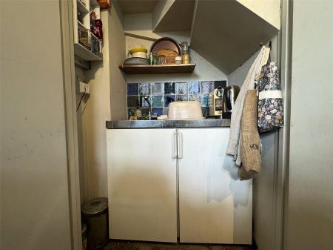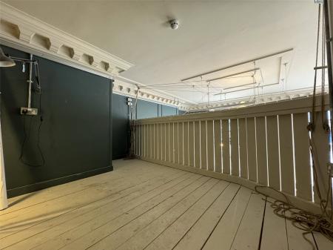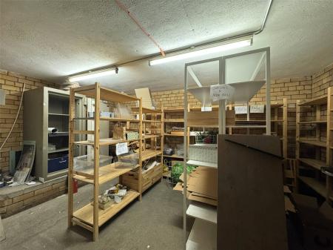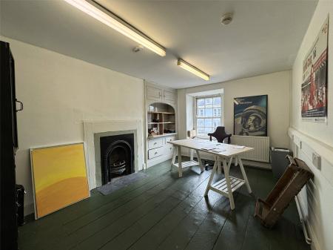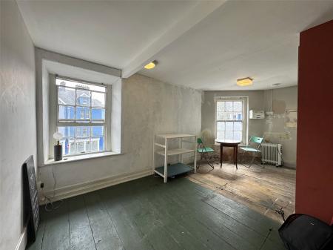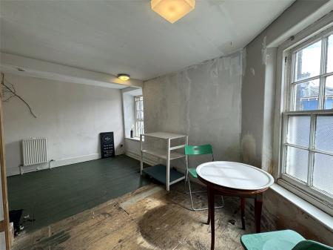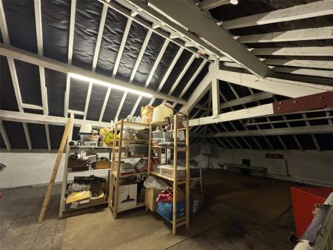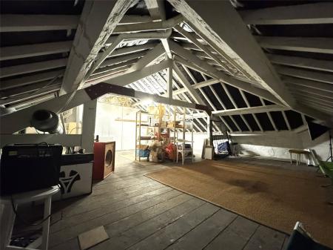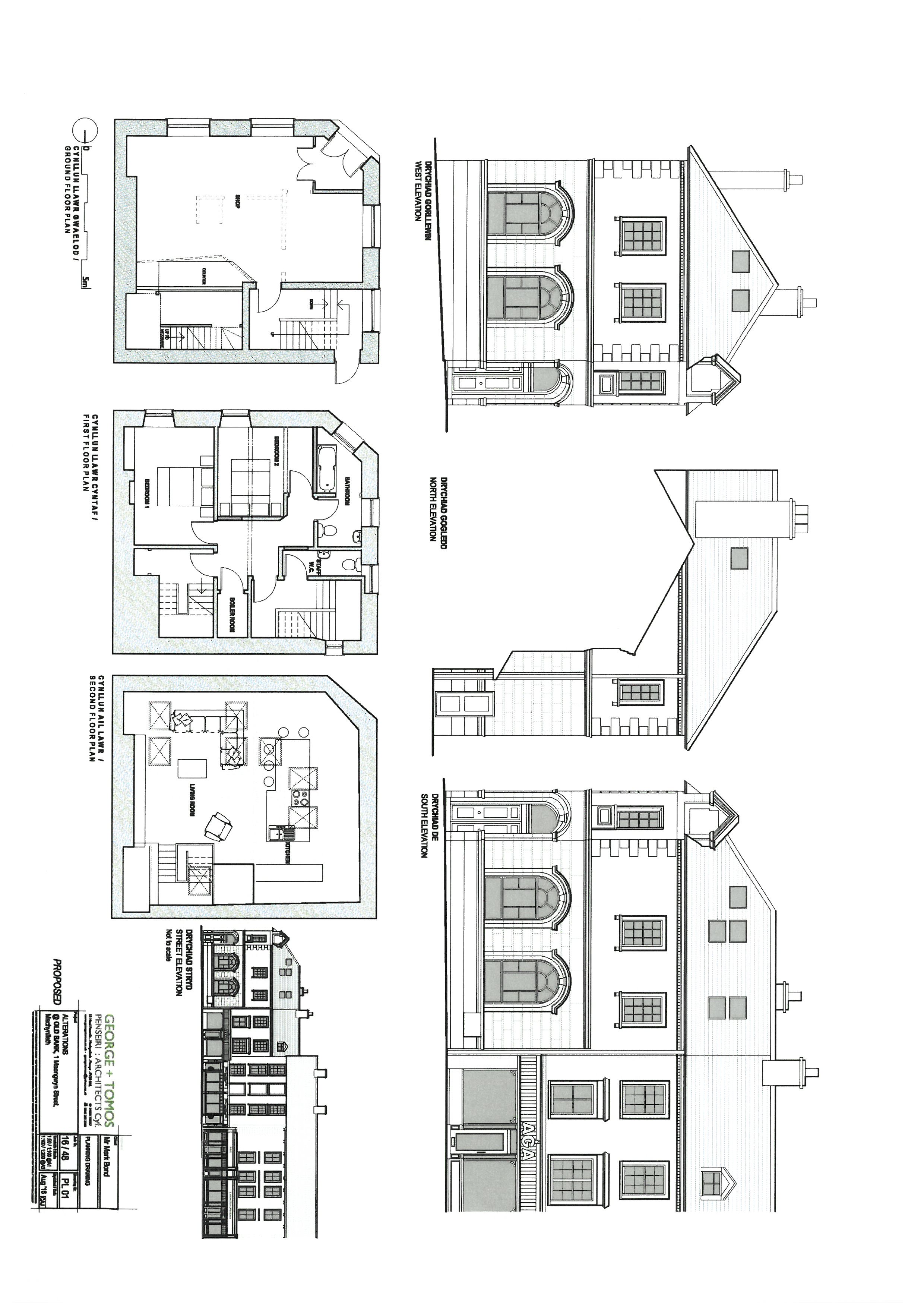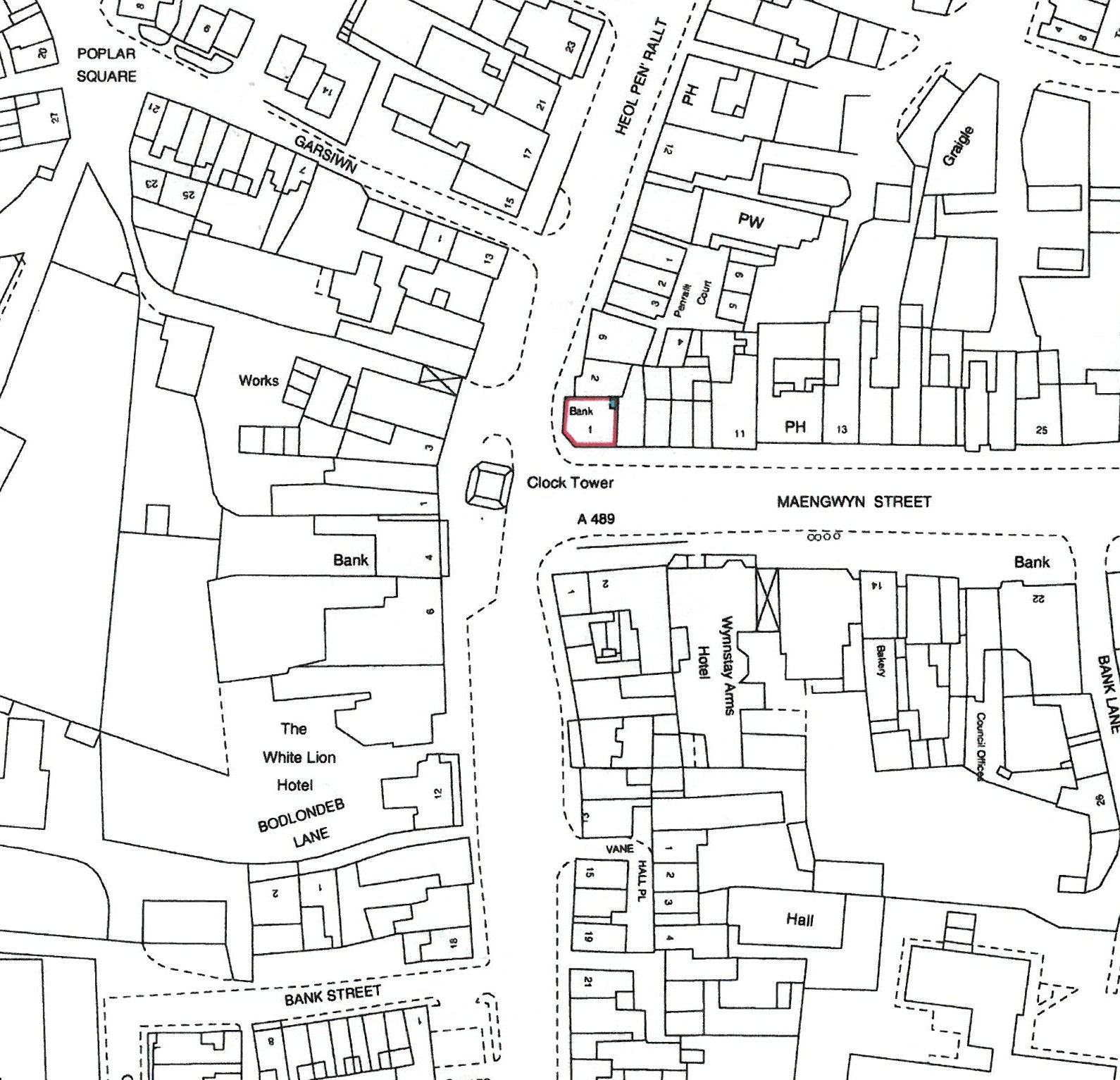- Successful ground floor retail space in prominent position
- Grade II Listed
- Planning for 2 bedroom mainsonette on upper floors
- Freehold
- EPC - TBC
Commercial Property for sale in Powys
A rare opportunity to acquire a mixed use building with a successful ground floor retail space, within a prominent trading postion. The property has been much improved and has workshop/office space on the upper floors which has previously had planning for a 2 bedroom maisonette (please ask for plans). Further development potential subject to relevant permissions. Viewing is highly recommended.
The accommodation extends to:
Glazed Entrance Lobby to
Large Open Plan Retail Space with feature windows, high ceilings, part marble tiled and parquet flooring. Full size service counter with storage below, sits at the rear. Kitchenette Area recessed behind the counter, below the stairs and is concealed by panelled doors. It comprises of stainless steel sink unit with fridge and cupboard space below, range of fitted and freestanding display shelves, available by separate negotiation.
Steps up from rear of shop counter to a Mezzanine which overlooks the retail space. It is currently used as an Office.
Rear stairwell leads to the upper floors. External door to the rear of the property.
Lower Ground Floor:
Large Cellar, previously a Vault, dating back to when the property was a Bank complete with original vault door. The space is dry and well insulated with a concrete floor, perfect as a retail storage space.
First Floor:
2 Rooms currently used as office space. Room 1 (9'2 x 13'8) boasts period features including original floorboards and cast iron fireplace with built-in shelves and drawers to recess beside. Original sash style window overlooking the High Street, 2 radiators. Room 2 (10'5 x 16'6 max) also benefits from original floorboards and has dual aspect windows offering views across the High Street and over the Clock Tower. A small room adjoins Room 2 and is currently used for storage. WC with wash hand basin services the office space and retail unit below.
Second Floor:
Approached via a staircase from the first floor and is currently used for storage. There are original floorboards and 2 radiators. There is planning permission to create an open plan living space on this floor complete with a kitchen and velux skylights.
Please note that a charge of £36 per person will be applied to cover mandatory anti-money laundering checks.
GRADE II LISTED
Please ask for further details.
PLANNING PERMISSION
The property previously had planning to create a 2 bedroom maisonette on the first and second floors. Please ask for further details.
Important Information
- This is a Freehold property.
Property Ref: 53618942_MAC250005
Similar Properties
Aberhosan, Machynlleth, Powys, SY20
3 Bedroom Detached Bungalow | Offers in region of £235,000
Detached Lilleshall Bungalow3 Bedroom accommodationExcellent valley viewsWorkshop/Additional StoreUPVC double glazingNo...
Bronygan, Corris, Machynlleth, Gwynedd, SY20
3 Bedroom Semi-Detached House | Offers in region of £235,000
Characterful 3 bedroom cottage4 Storey accommodationElectric heating throughoutVery well maintained by the current owner...
Pennal, Machynlleth, Gwynedd, SY20
3 Bedroom End of Terrace House | Offers in region of £235,000
3 Bedroom End-Terrace PropertyPopular village locationGenerous rear garden and handy WorkshopDesignated off-road parking...
Cwmllinau, Machynlleth, Powys, SY20
3 Bedroom End of Terrace House | Offers in region of £250,000
3 Bedroom Character CottageRenovated to high standardLarge rear gardenOff road parkingPleasant village locationFreeholdE...
Aberangell, Machynlleth, Powys, SY20
5 Bedroom End of Terrace House | Offers in region of £255,000
5 Bedroom Village HouseOil Central HeatingReplacement UPVC Double GlazingCar Port and Store Shed, with WCGenerous Accomm...
Park Terrace, Glandyfi, Machynlleth, Ceredigion, SY20
5 Bedroom Terraced House | Offers in region of £259,000
Exceptional ValueMid-Terrace Property5 Bedrooms2 Reception Rooms2 Attic RoomsDyfi Estuary ViewsGarden and useful outbuil...
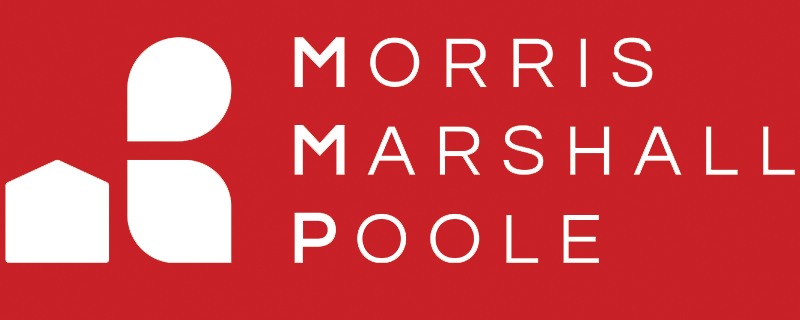
Morris Marshall & Poole (Machynlleth)
16 Maengwyn Street, Machynlleth, Powys, SY20 8DT
How much is your home worth?
Use our short form to request a valuation of your property.
Request a Valuation
