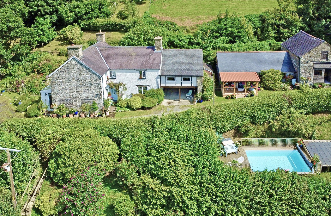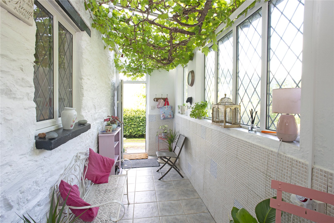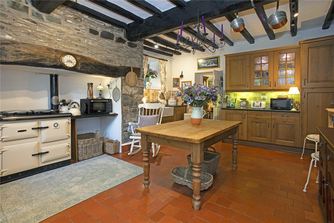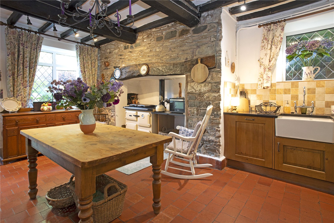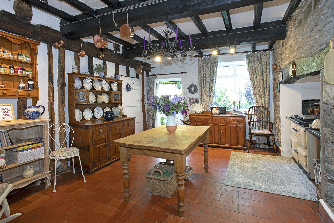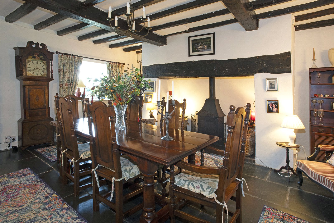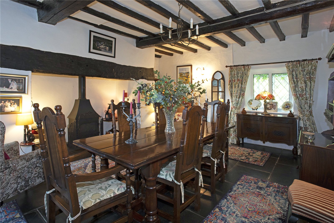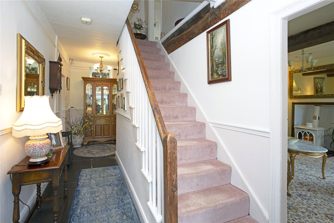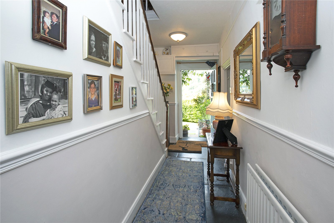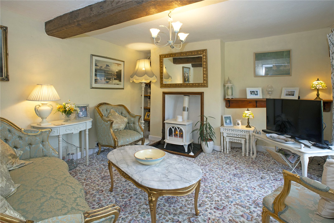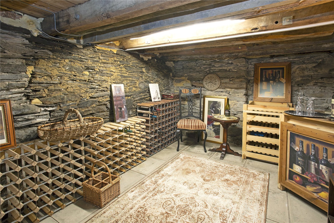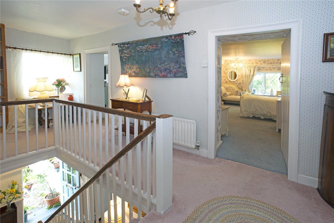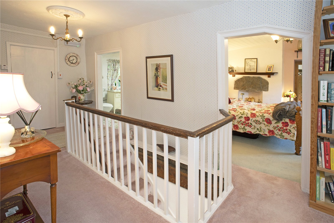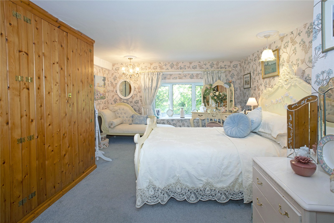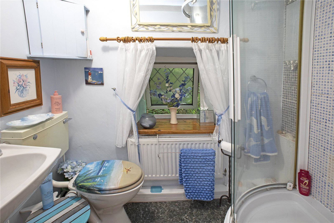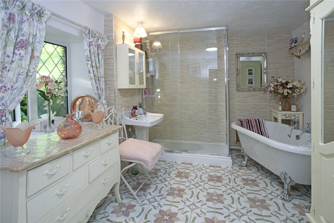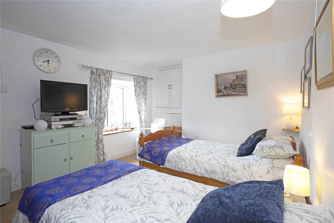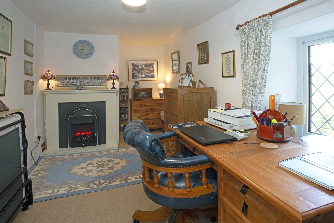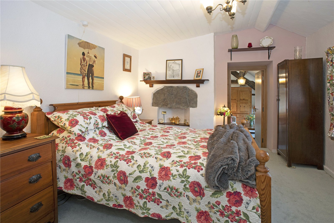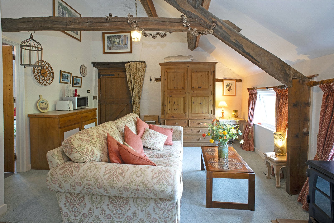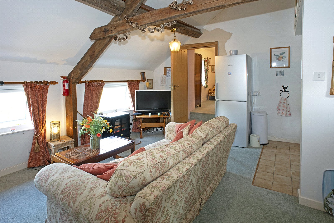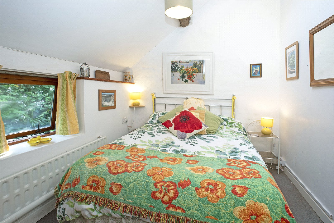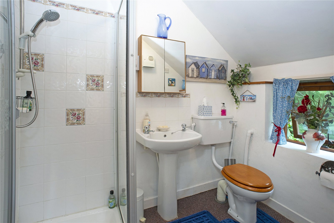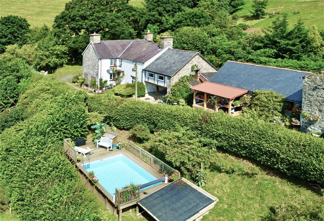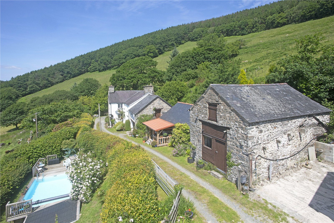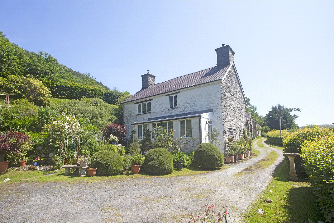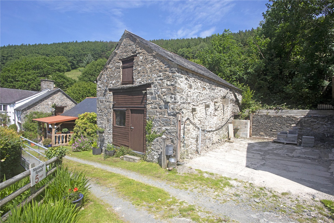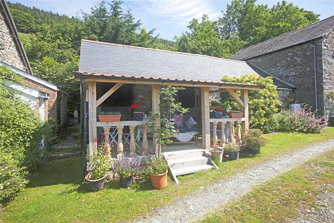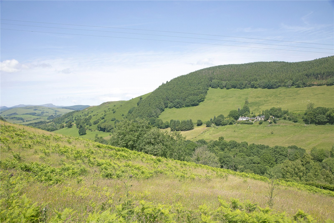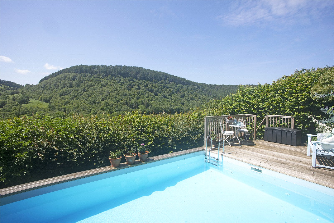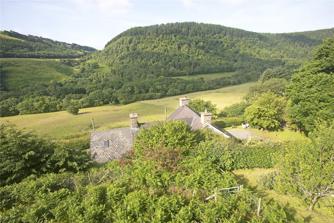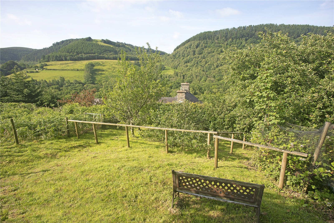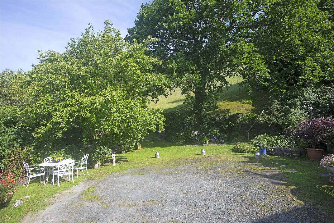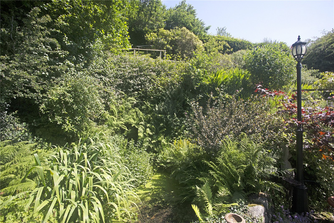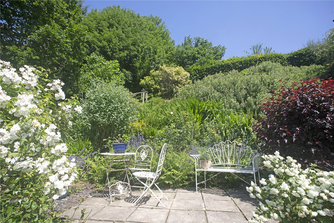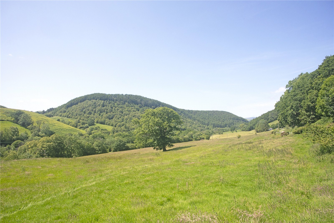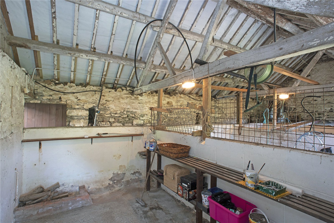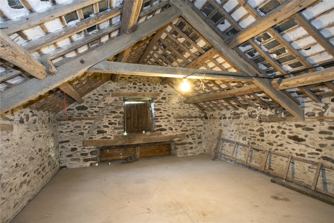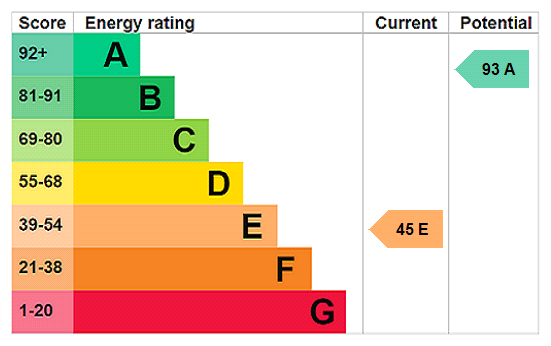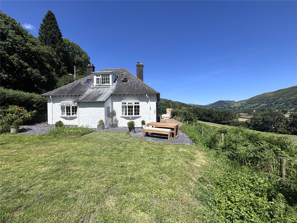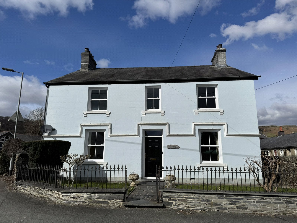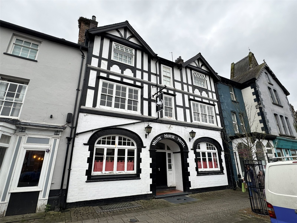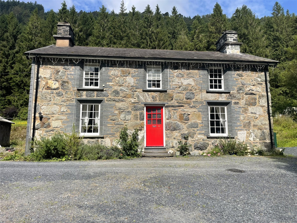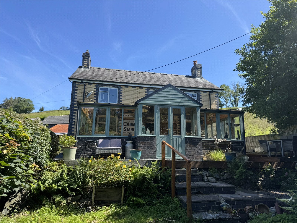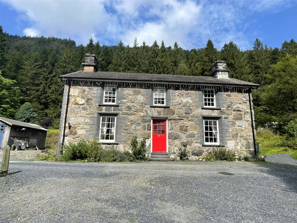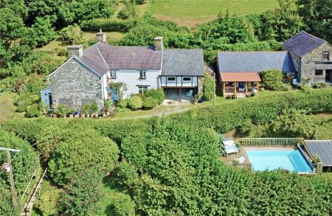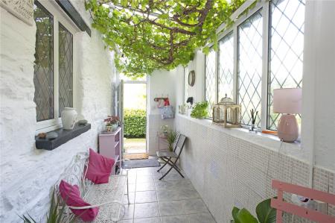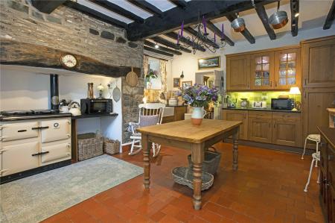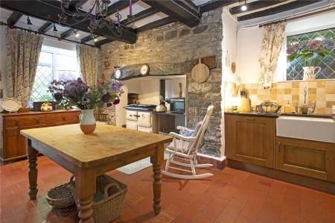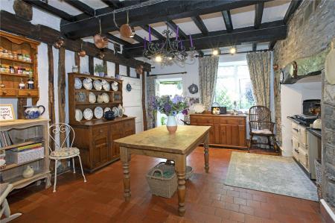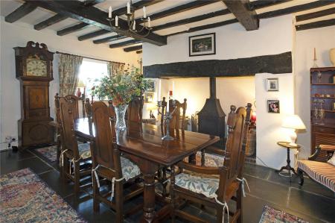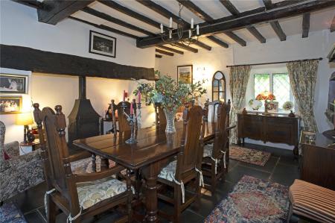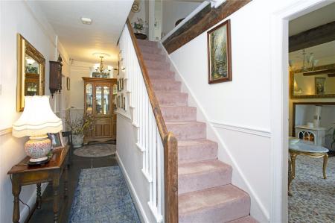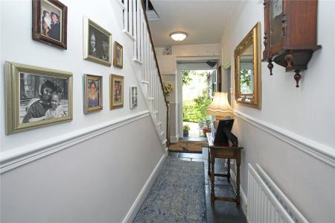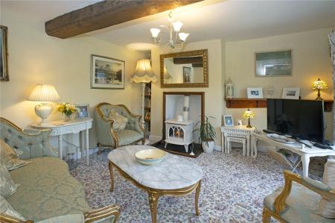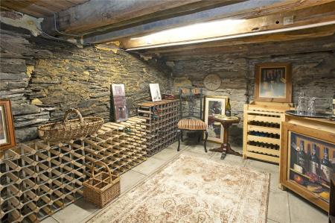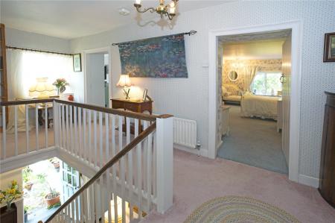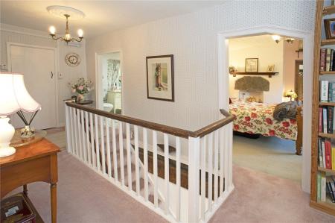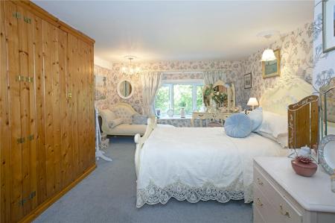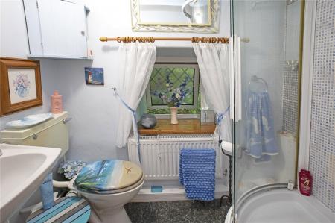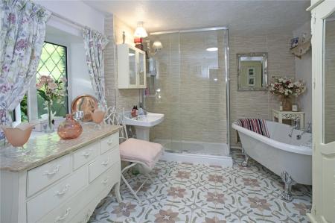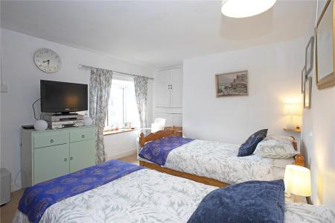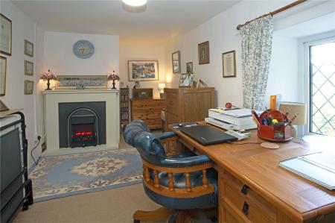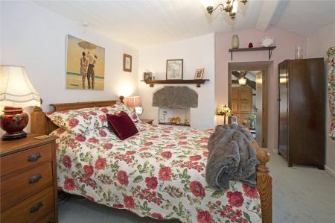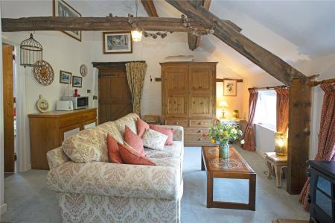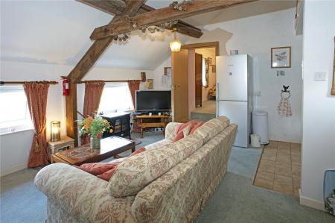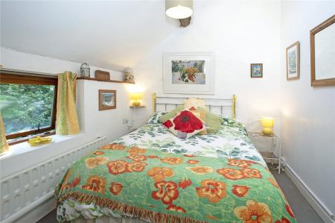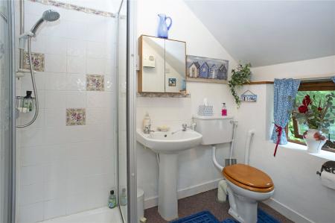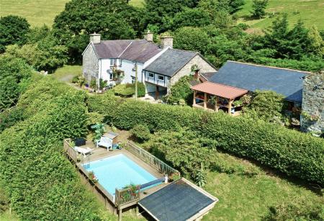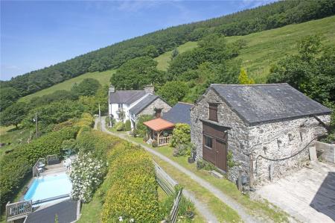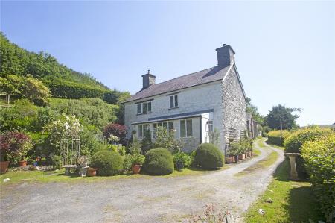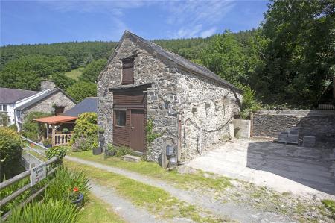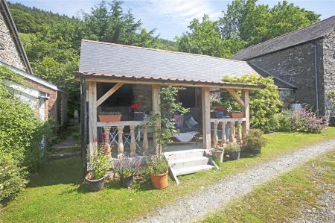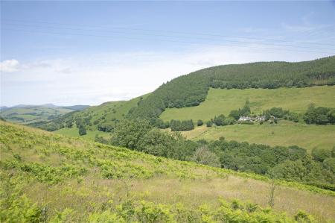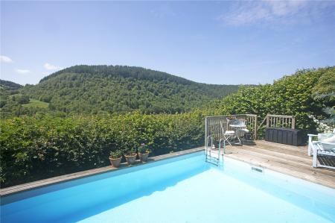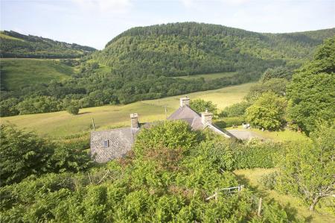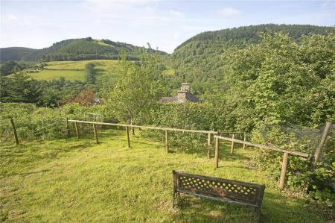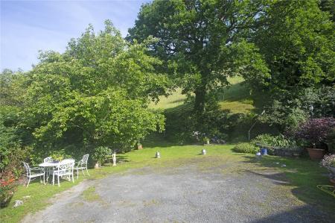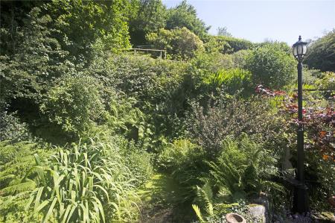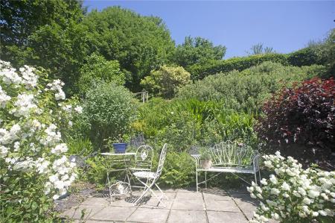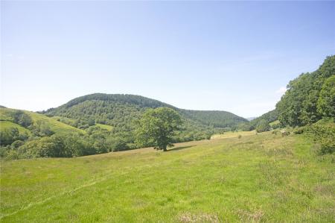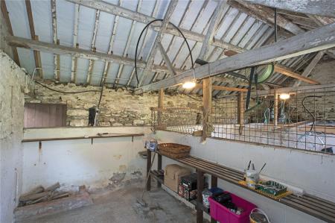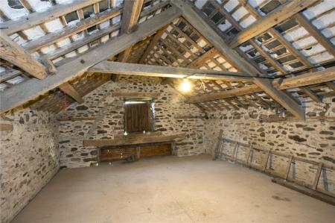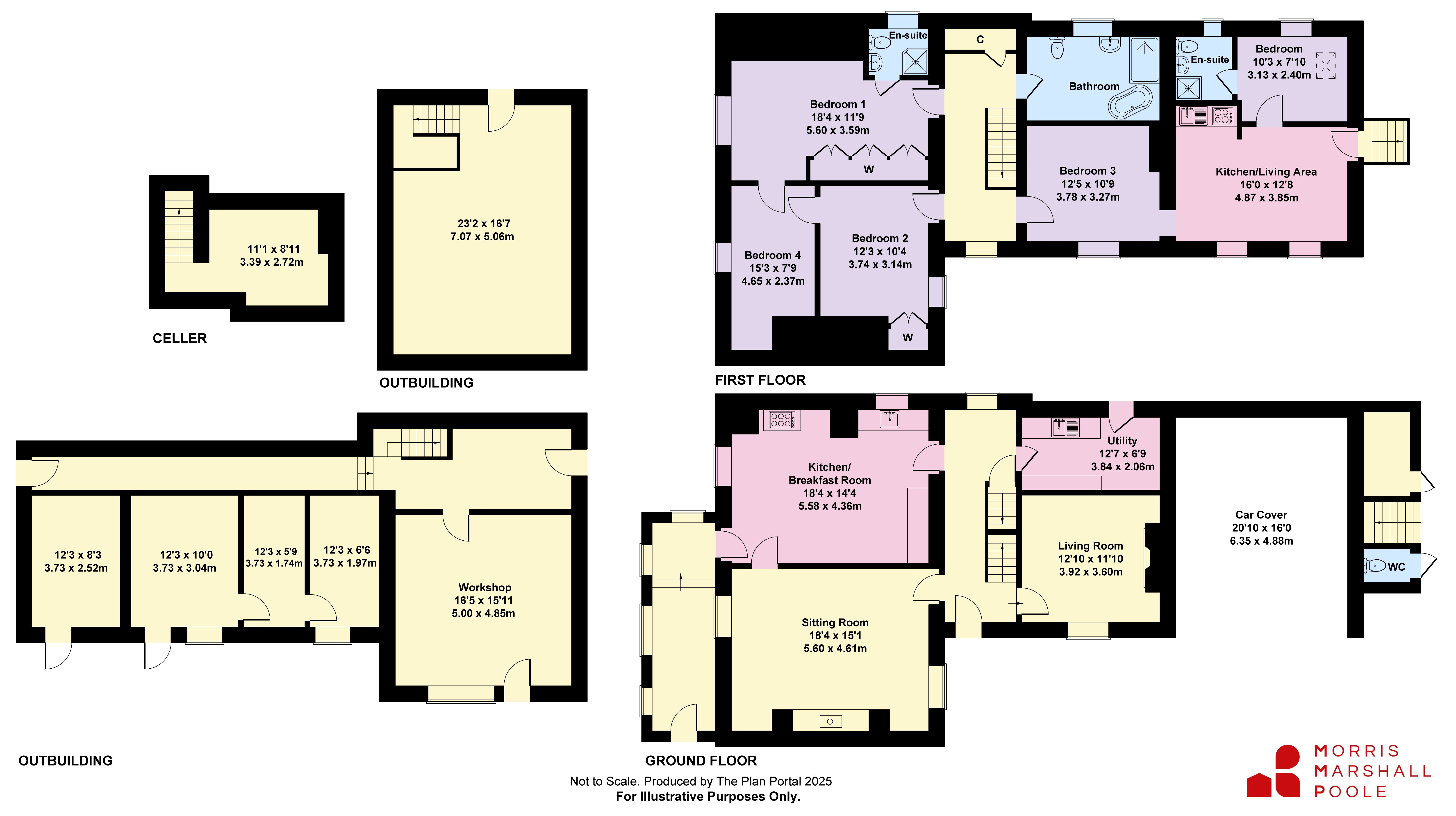- VIEWINGS STRICTLY BY APPOINTMENT ONLY
- 4 Bedroom Detached Property with 1 Bedroom Annexe
- Historic Cottage with a wealth of period features
- Range of Outbuildings
- Property has received extensive upgrades whilst maintaining character
- Solar heated Swimming Pool
- Superb, uninterrupted valley views
- Freehold
- EPC - E45
4 Bedroom Detached House for sale in Powys
A spacious and charming 4 bedroom Farmhouse which enjoys an idyllic position in the beautiful and scenic Powys countryside. The Farmhouse, which dates from the late 16th Century, boasts original beams and feature stone walls alongside modern comforts creating an incredibly warm and welcoming environment.
The property blends beautifully into its natural surroundings with views stretching out across the neighbouring valley. Having undergone an extensive scheme of improvements including a complete electrical rewire, connection to mains water supply, installation of new septic tank and more (please ask for details). This is a true turnkey property.
The accommodation briefly comprises:
Entrance Porch with ceramic tiled floor and half tiled walls. A magnificent grape vine spans the length of the ceiling and provides an abundance of fruit. Steps into
Breakfast Kitchen with quarry tiled floor and exposed beam work to ceiling and walls. Feature stone inglenook fireplace with oak lintel and original bread oven to the side, oil fired Rayburn inset. Solid oak base and wall cupboards to two walls with polished slate worktops and Belfast sink inset. Doors to
Dining Room with slate flagstone floor and exposed beam ceiling. Large Inglenook fireplace with wood burning stove inset, dual aspect windows and radiator.
Entrance Hall with slate flagstone floor, feature stained glass window to rear, radiator and doors to
Sitting Room with a large picture window offering extensive uninterrupted views across the valley. Exposed beam ceiling, radiator and fireplace with slate hearth. There has previously been a wood burning stove inset to the fireplace of which the infrastructure is still available.
Utility Room with slate tiled floor and 'tilt and turn' stable door to rear. Base cupboards to two walls with stainless steel sink and plumbing for automatic washing machine. Space for additional appliances.
Cellar with steps down from the entrance hall to the half height cellar. A totally dry storage space with a concrete floor; currently used as a Cold Store.
First Floor:
Wide Landing with original balustrade and radiator. Airing cupboard housing hot water immersion tank. Doors to
Bedroom 1; principle bedroom, generously sized with triple built-in wardrobes and feature exposed beam work. Wide casement window overlooking the garden, radiator, loft access and doors to Bedroom 4 and Ensuite Shower Room; comprising WC, pedestal wash hand basin, corner shower cubicle with tiled surround and thermostatic shower, radiator.
Bathroom; recently renovated and comprising WC, pedestal wash hand basin, double shower cubicle with electric shower over and stand alone clawfoot bathtub. Patterned ceramic tiled floor, radiator and heated towel rail.
Bedroom 2; with far reaching views, built-in cupboards, radiator and door to
Bedroom 4; with window overlooking the garden and radiator.
Bedroom 3; with views across the valley, decorative former fireplace with feature slate lintel, radiator and door to
Annexe
The annexe can be accessed via Bedroom 3 or externally via slate steps and sits above the car port.
Open Plan Kitchen/Living Room; with exposed beam ceiling, external door and far reaching valley views. Kitchen with base cupboards, stainless steel sink and space for free standing oven. Further storage above.
Bedroom with Velux skylight and electric radiator. Exposed beam ceiling and door to
Shower Room with WC, pedestal wash hand basin, shower cubicle with tiled surround and thermostatic shower over.
Please note that a charge of £36 per person will be applied to cover mandatory anti-money laundering checks.
The property is approached by a stone track which leads to a stoned parking/turning circle. Further parking for 2 vehicles is available in the Car Port to the side of the property.
To the front is a gently sloping garden with steps down to the boundary, laid mainly to lawn with mature trees and shrubs interspersed. To the side is a nature pond and raised patio seating area lined by a rose garden. To the rear, the land slopes up and is mainly laid to lawn. Steps up to the orchard which includes a variety of fruit trees and bushes and offers breathtaking, undisturbed views across the valley.
To one side of the property are expansive outbuildings, all maintained to an excellent standard. A Stable Block with multiple Loose Boxes is currently used as a Log Store and for storage, complete with power and lighting. Newly built timber framed Verandah (2024) sits to the front with beautifully ornate ballustrade spindles and offers a covered area to enjoy the extensive views in all weathers. Outside WC to the side. Adjoining the Stable Block is a large Workshop area with power and lighting. Stairs up to the Hayloft which is fully boarded. The building offers potential for future development (subject to relevant permissions).
Swimming Pool and Decking Area; nestled at the front of the property, with a hedged boundary, is a decking area complete with a solar heated swimming pool (3ft 6 deep and installed in 2022) including a solar cover. The pool sits in an elevated position facing south west and enjoys incredible views across the surrounding valley; a rare and bespoke feature.
Important Information
- This is a Freehold property.
Property Ref: 53618942_MAC250102
Similar Properties
Aberangell, Machynlleth, Gwynedd, SY20
4 Bedroom Detached Bungalow | £475,000
Detached Dormer Bungalow4 BedroomsLarge gardenStunning views across the Dyfi ValleyRecently renovated to very high stand...
Pennal, Machynlleth, Gwynedd, SY20
4 Bedroom Detached House | Offers in region of £449,000
Imposing superior detached propertyRecently refurbished to a high standardSpacious 4 bedroom accommodationLarge garden a...
Maengwyn Street, Machynlleth, Powys, SY20
4 Bedroom Terraced House | Guide Price £395,000
Period House & Hotel offering busy trading location. Attractive Beer Garden to rear. 2 Large Bar Areas. Car Parking to r...
Aberllefenni, Machynlleth, Gwynedd, SY20
4 Bedroom Detached House | £550,000
4 Bedroom Period Country House6.5 acres of garden and woodland.Quiet location.South facing.Recently installed oil fired...
Cemmaes, Machynlleth, Powys, SY20
3 Bedroom Farm | Offers in region of £650,000
3 Bedroom Cottage2.5 acres SmallholdingPanoramic views of the Dyfi ValleyRange of adaptable outbuildingsFurther developm...
Aberllefenni, Machynlleth, Gwynedd, SY20
4 Bedroom Detached House | Offers in region of £700,000
Interesting Lifestyle opportunity.4 Bedroom Period Country House with separate 3 Bedroom Lodge.Excellent potential for c...
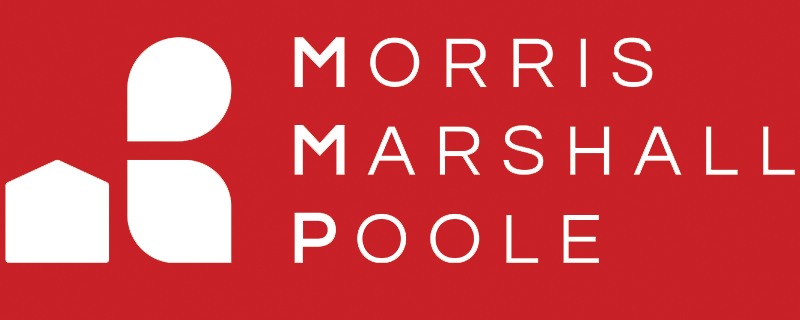
Morris Marshall & Poole (Machynlleth)
16 Maengwyn Street, Machynlleth, Powys, SY20 8DT
How much is your home worth?
Use our short form to request a valuation of your property.
Request a Valuation
