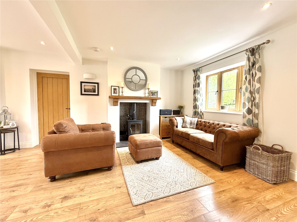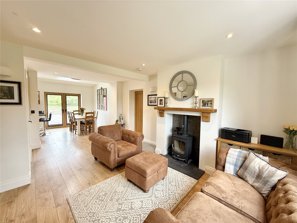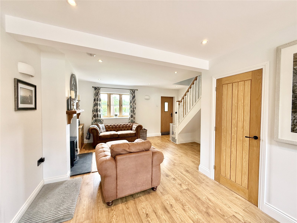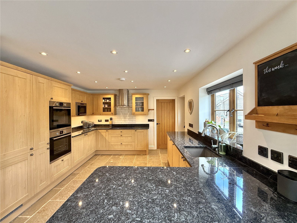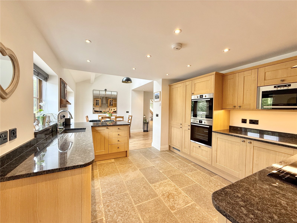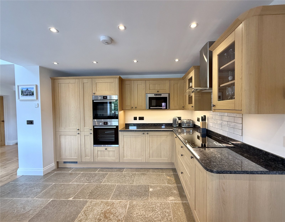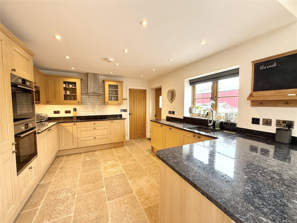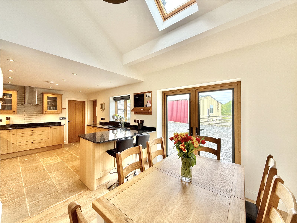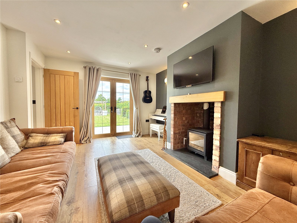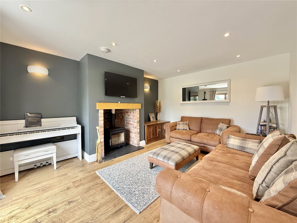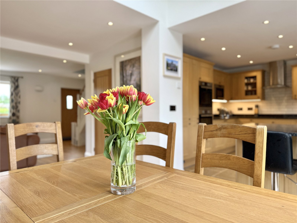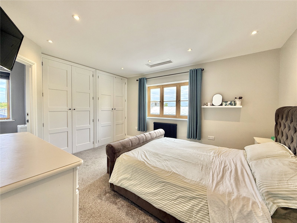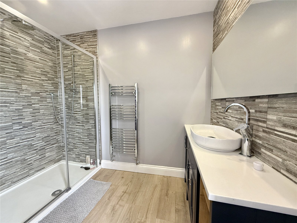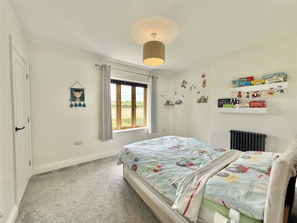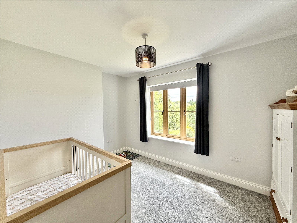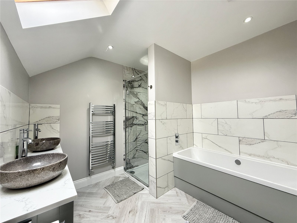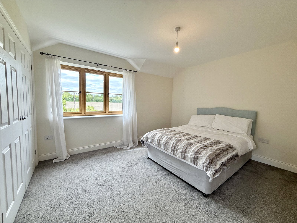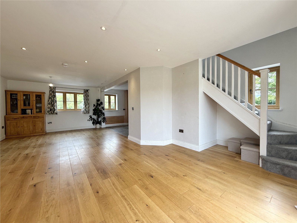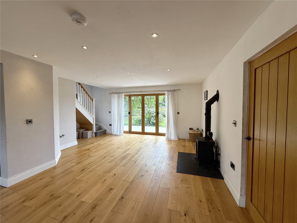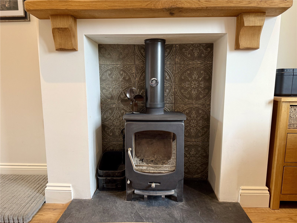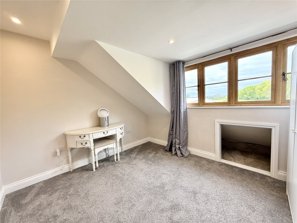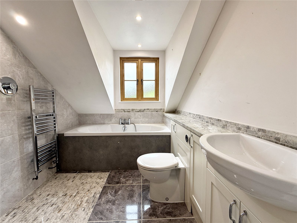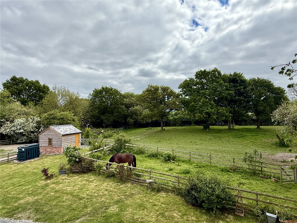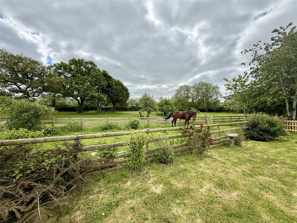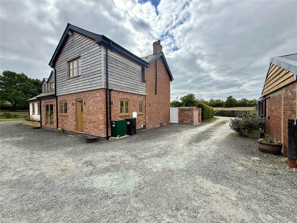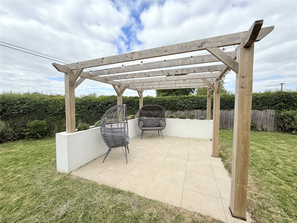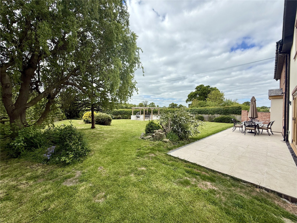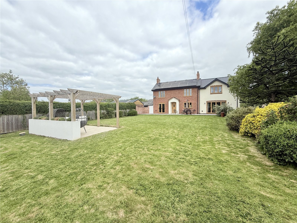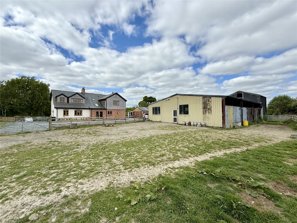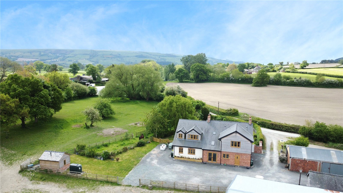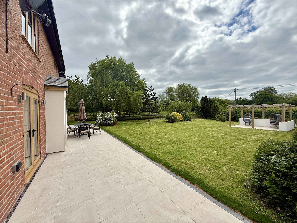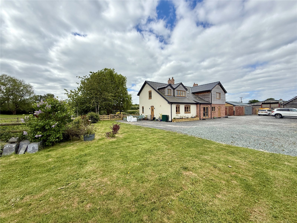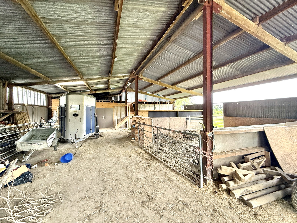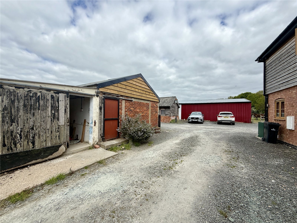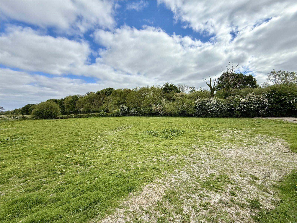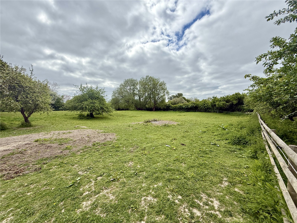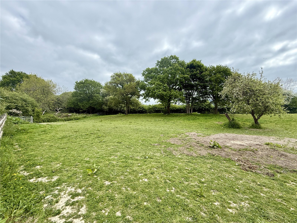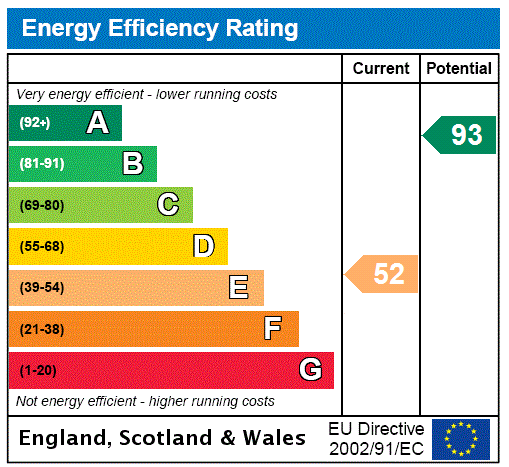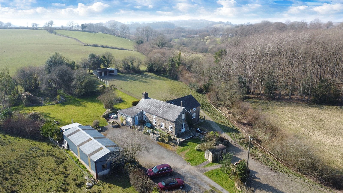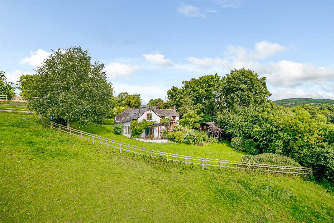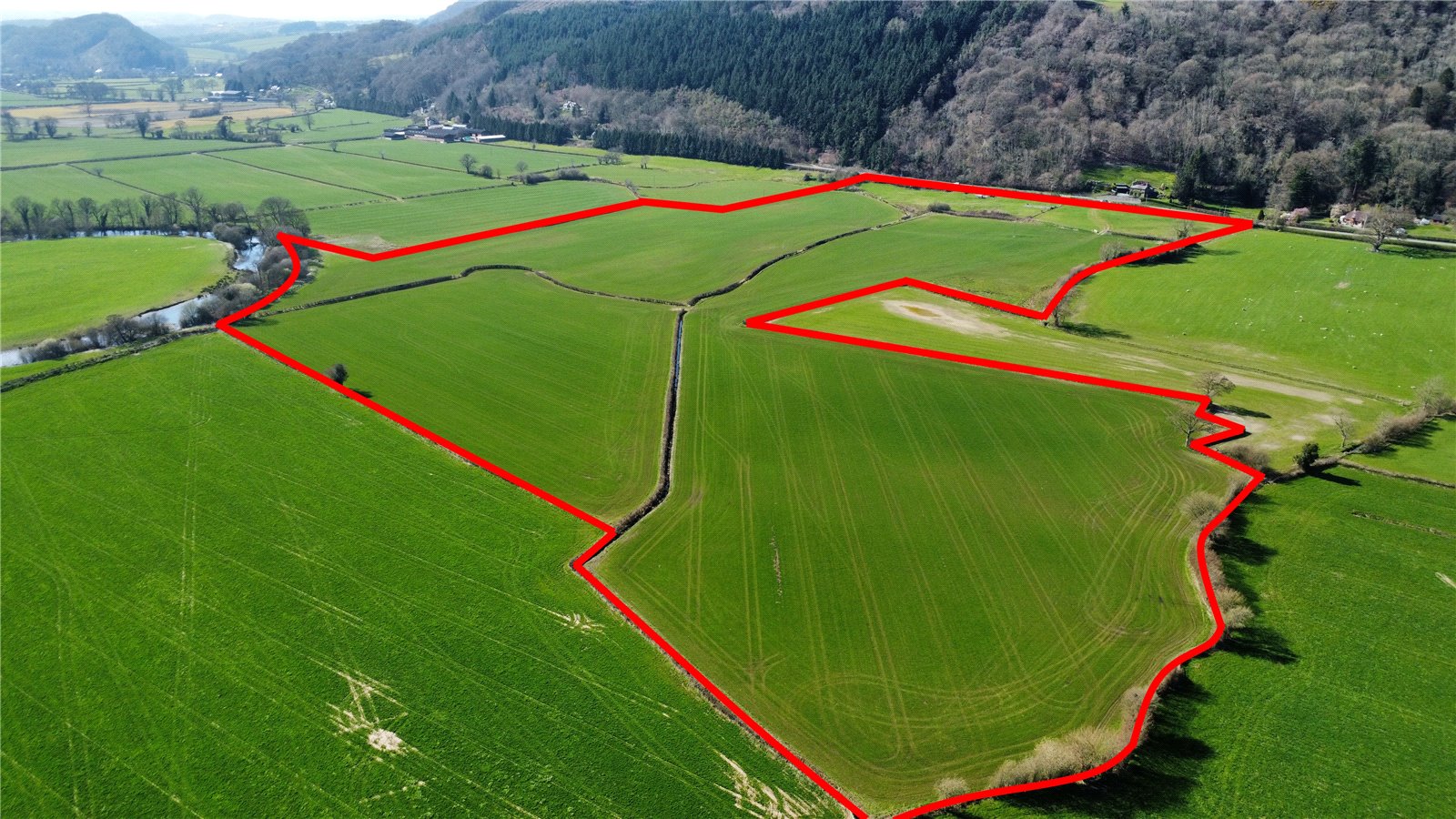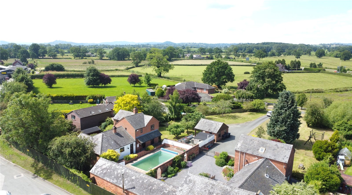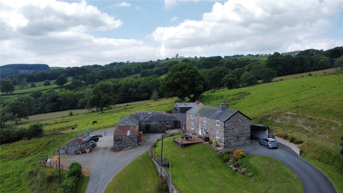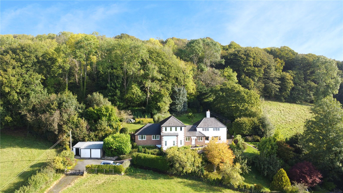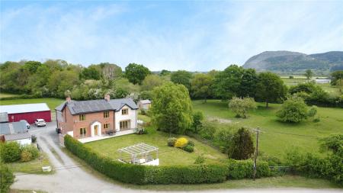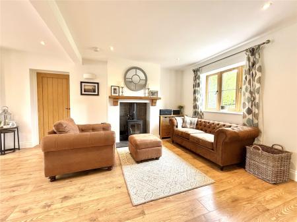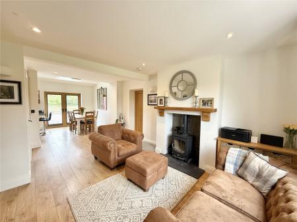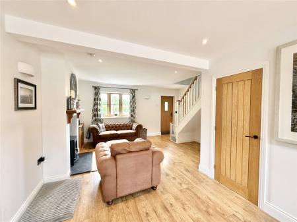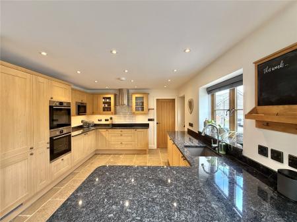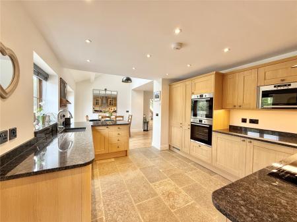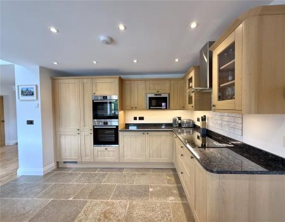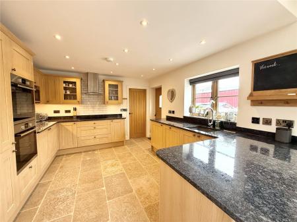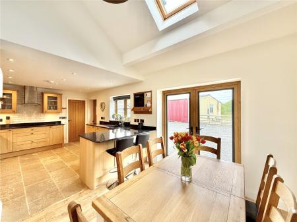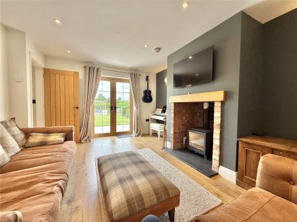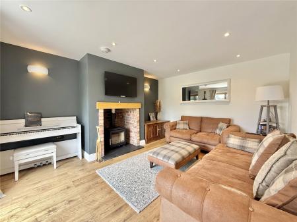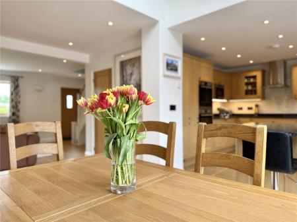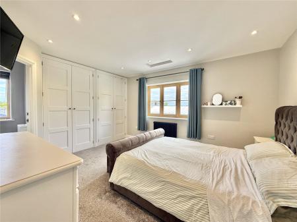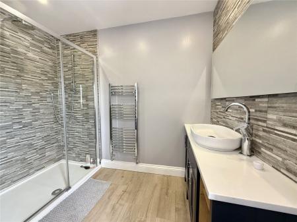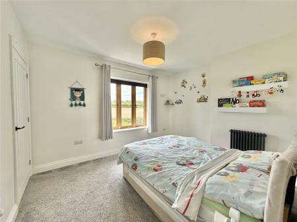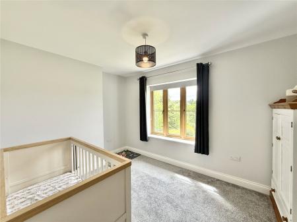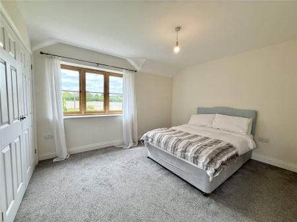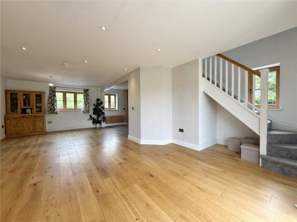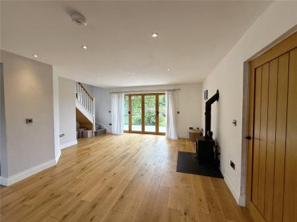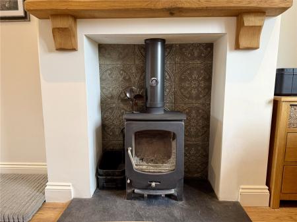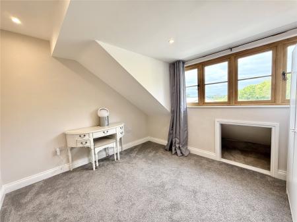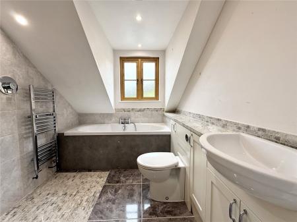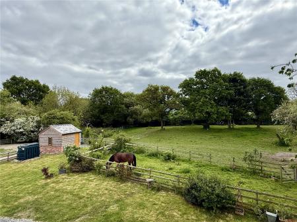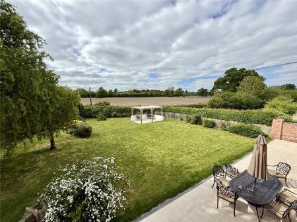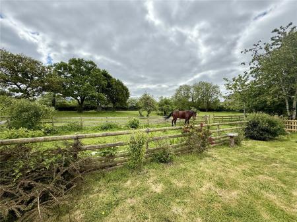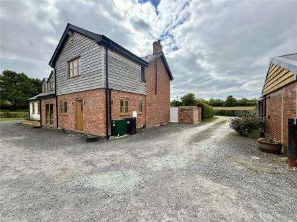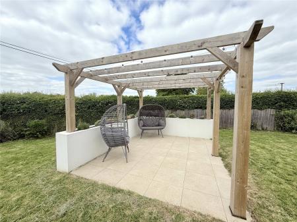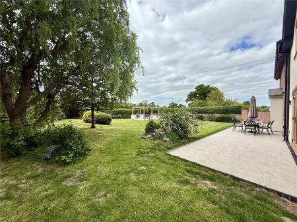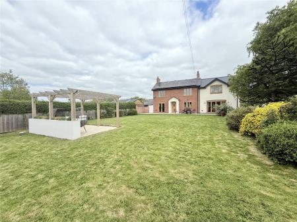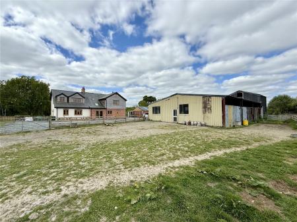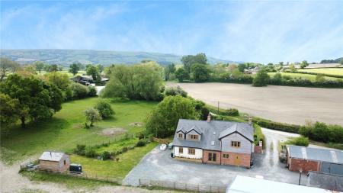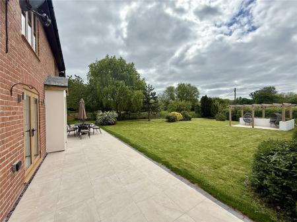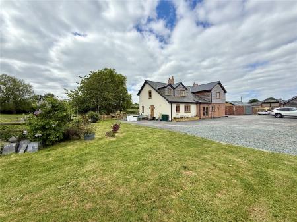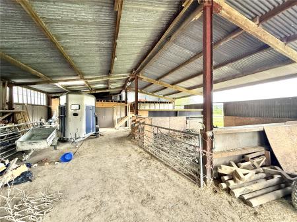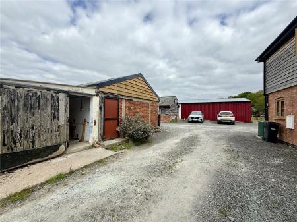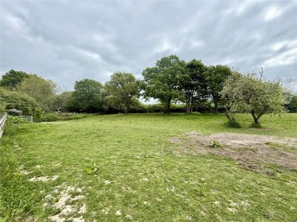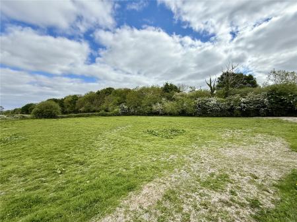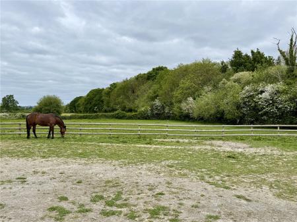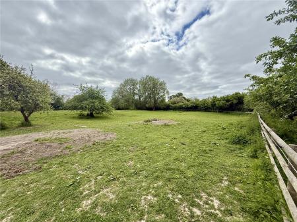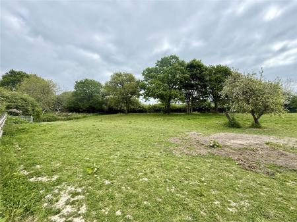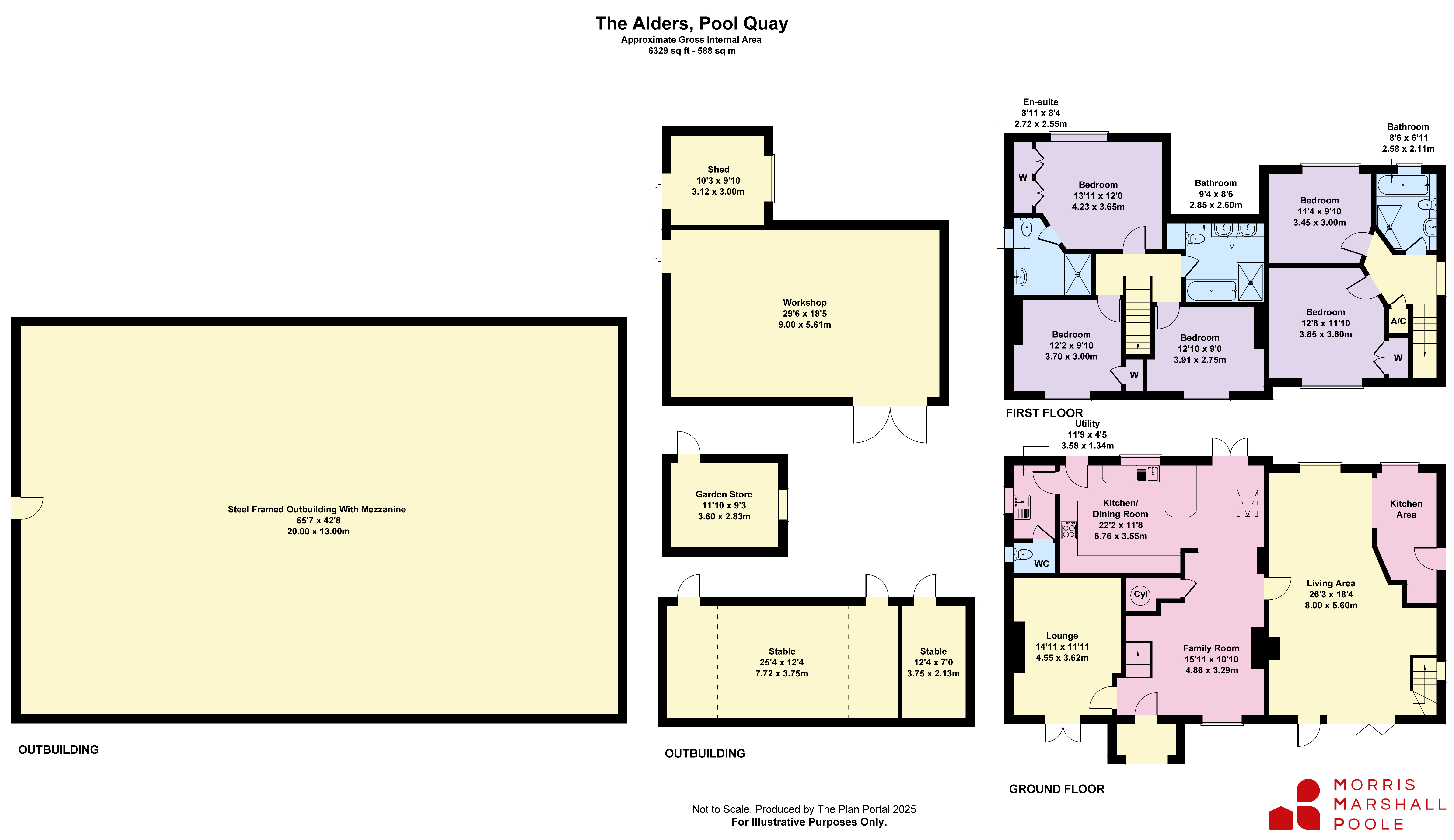- Substantially Extended Detached Country House
- Versatile Family Accommodation with up to 5 Bedrooms/2 Bedroom Annex
- Magnificent Open Plan Living Space with Sitting Room, Kitchen and Dining Area, Separate Lounge, Utility and Cloakroom, 3 Bedrooms, one with En-Suite Shower Room and Bathroom
- Annex with Open Plan Living Area and Kitchen plumbing, together with 2 First Floor Bedrooms and Bath/Shower Room
- Retaining character features complimented by modern appointments
- Oil Central Heating (underfloor to ground floor), UPVC Double Glazed, 3 woodburning stoves
- Versatile range of Outbuildings and 2 Pasture Paddocks Approximately 2.5 Acres
- Attractive Mature Gardens and Grounds
- Rural but convenient location accessible to Welshpool, Oswestry and Shrewsbury
- Fantastic Lifestyle Opportunity of which viewing is recommended
5 Bedroom Farm for sale in Powys
The Alders is a substantially improved and extended detached country house, providing for versatile family accommodation arranged over two levels, complete with Solar Panels and a feed-in tariff, together with Oil Fired Central Heating (underfloor to the complete ground floor with first floor radiators) and UPVC Double Glazing.
The property occupies a semi rural but convenient location which is within easy commuter territory of the towns of Welshpool, Oswestry and Shrewsbury. This characterful home could provide for a large 5 Bedroom dwelling or a family house with 3 Bedrooms and 2 Bedroom Annex as per the current arrangement.
On the ground floor the entrance door opens into a superb open plan family living space with a Sitting Room which has a woodburning stove and laminate flooring which flows seamlessly into a Dining Area with vaulted ceiling and French doors leading out to the rear. A peninsula island divides the Kitchen which is well fitted with a range of wall and base units, breakfast bar, inset stainless steel sink beneath granite worksurfaces with integrated oven, microwave, dishwasher and fridge freezer. The separate Lounge is a comfortable room for serene tranquillity with a further woodburning stove set into a brick recess with French doors leading out to the front onto an impressive patio. There is also a Utility Room with plumbing for appliances and a ground floor Cloakroom. The connecting door to the Annex leads to an impressive open plan living space with Kitchen wiring and plumbing and a Living and Dining Area with bi-fold doors which lead out similarly onto the front patio.
To the main house on the first floor are 3 comfortable Bedrooms, one of which has a wall to wall range of built-in wardrobes and an En-Suite Shower Room with quality appointments, having a walk-in shower, vanity wash basin and W.C. The main Bathroom is also of high specification with twin wash basins, W.C., walk-in shower and panelled bath.
The Annex wing has two first floor Bedrooms and a 3 piece Bathroom with a walk-in shower.
FLOOD RISK (PER NRW)
Flooding from rivers - high risk - risk greater than 3.3% chance each year.
Flooding from the sea - very low risk - risk less than 0.1% chance each year.
Flooding from surface water and small watercourses – very low risk – risk less than 0.1% chance each year.
BT & BROADBAND CHECKER
https://www.ofcom.org.uk/phonestelecoms-
and-internet/advice-for-consumers/advice/ofcomchecker
The property is approached across a private driveway to a large yard and area of hardstanding with sufficient parking and turning space for leisure vehicles. The gardens which lie to the front of the property are laid to mature lawns with established trees and a full length patio together with a pergola and a variety of shrubbery and orchard. The two adjoining Pasture Paddocks are easily accessible together with a Garden Room which houses the wateer treatment plant.
There is a large brick built Workshop with concrete floor and adjoining Store which has plumbing. The Stable Block has 3 loose boxes and would therefore appeal to Equestrian enthusiasts. There is also a large steel framed Outbuilding with mezzanine floor, which would suit various business enterprises and is equally suitable for the storage of implements and the keeping of domestic livestock.
Important Information
- This is a Freehold property.
Property Ref: 45698723_WEL240256
Similar Properties
Dolanog, Welshpool, Powys, SY21
4 Bedroom Detached House | Offers in region of £650,000
A most impressive detached country house of character with sympathetic contemporary extension, set within gardens, groun...
Brithdir, Llanfyllin, Powys, SY22
3 Bedroom Detached House | £625,000
A fine residential small holding/equestrian enterprise set within 3.8 Acres of land with characterful 3 bedroom property...
Land South Of Tanygraig, Meifod, Powys, SY22
Land | Sale by Tender £600,000
A rare opportunity to acquire a ring-fenced block of predominately Grade 2 Meifod Valley agricultural land. Separated in...
Breidden Cottage and Greenfield Cottages, Four Crosses, Llanymynech, Powys, SY22
13 Bedroom Detached House | Offers in excess of £750,000
An exciting business and lifestyle opportunity with significant income potential with 4 bedroom principle dwelling and 4...
Llanwddyn, Oswestry, Powys, SY10
Farm | £750,000
Set in approximately 31.80 acres (13.29 hectares) acres of pastureland, Bryn Cowny is an attractive small holding near L...
4 Bedroom Detached House | £750,000
A suberb lifestyle opportunity to acquire a characterful 4 bedroom property set within a stunning upland location, set w...
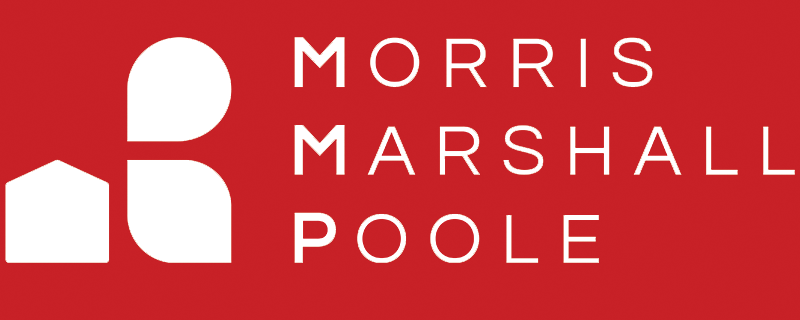
Morris Marshall & Poole (Welshpool)
28 Broad Street, Welshpool, Powys, SY21 7RW
How much is your home worth?
Use our short form to request a valuation of your property.
Request a Valuation

