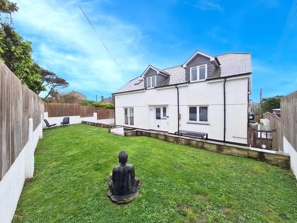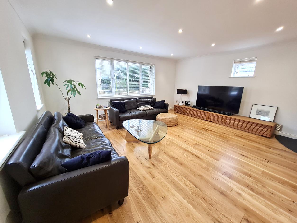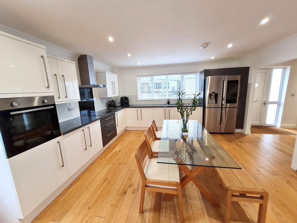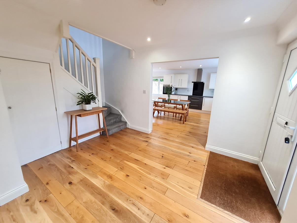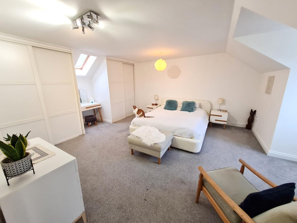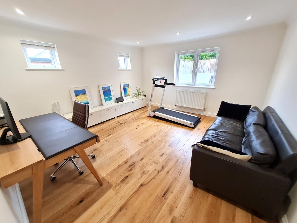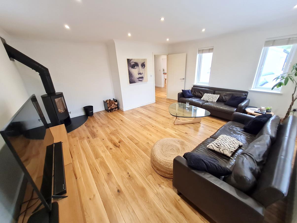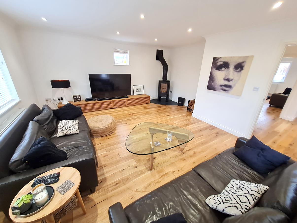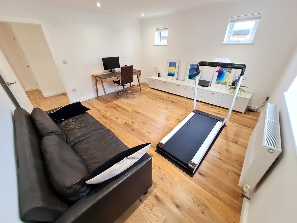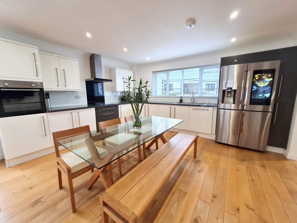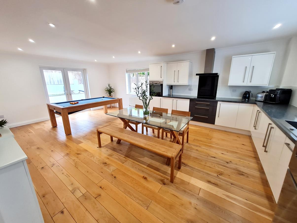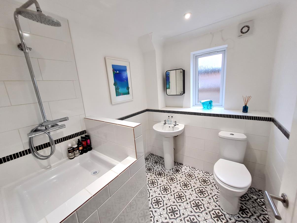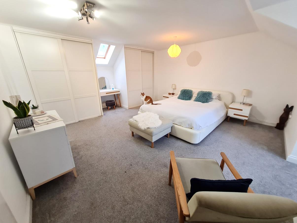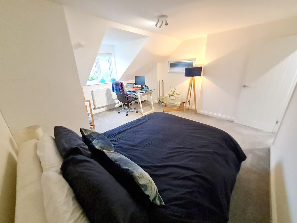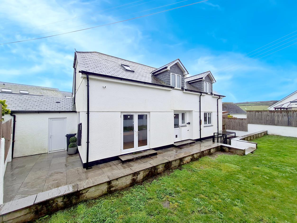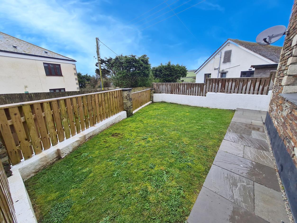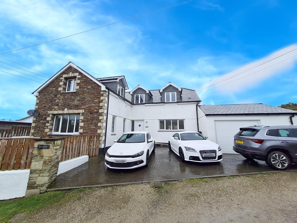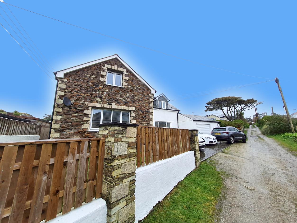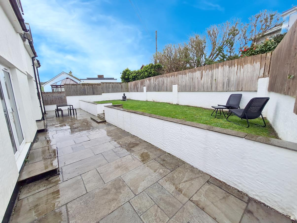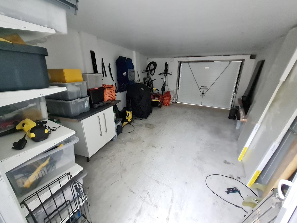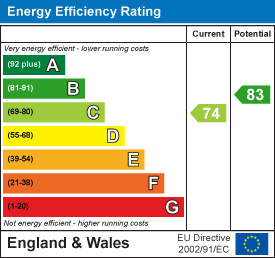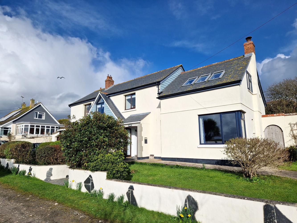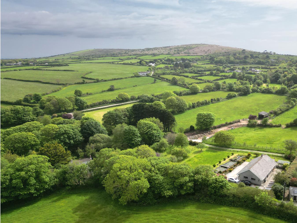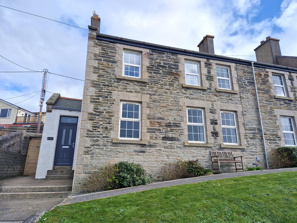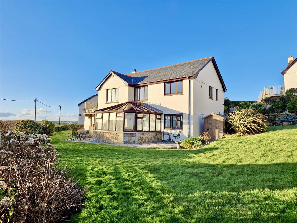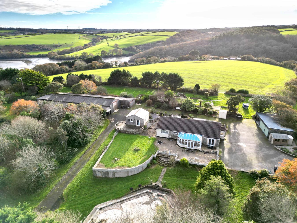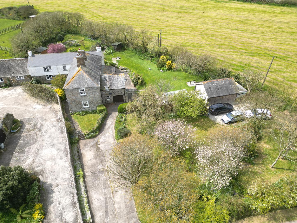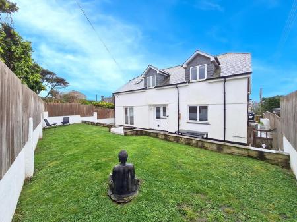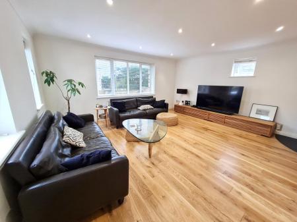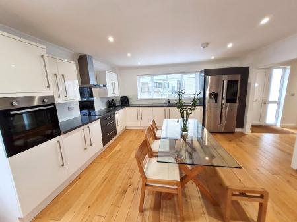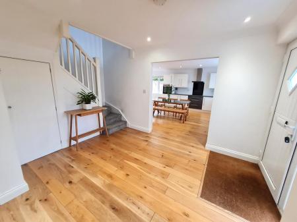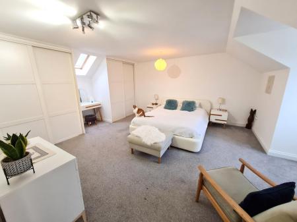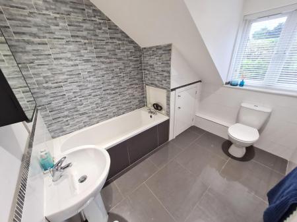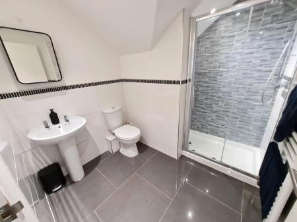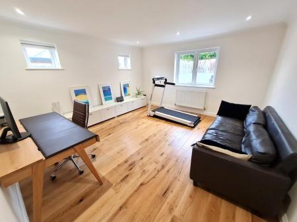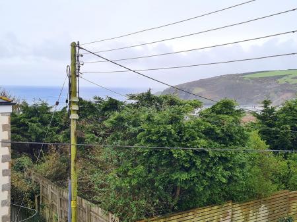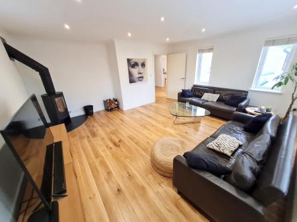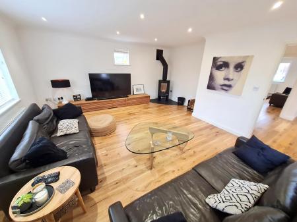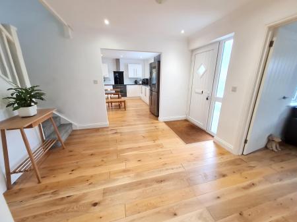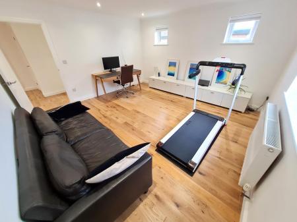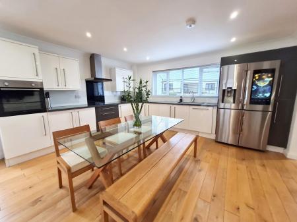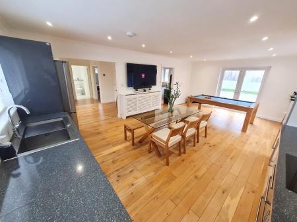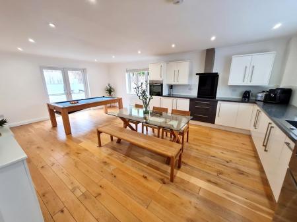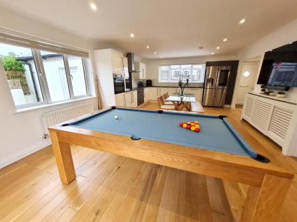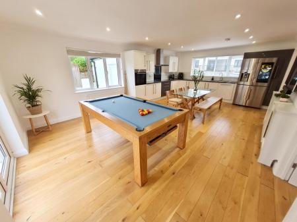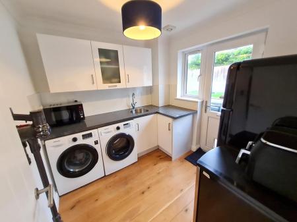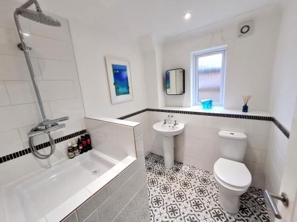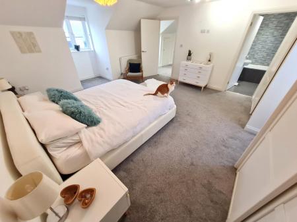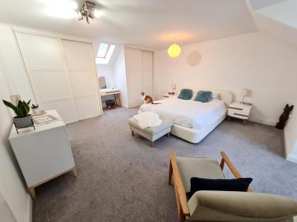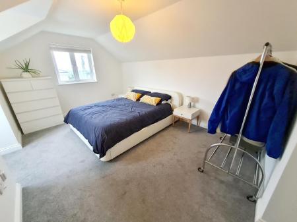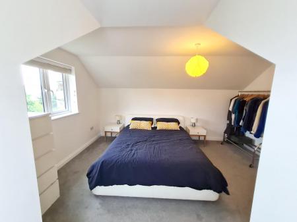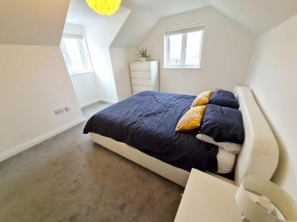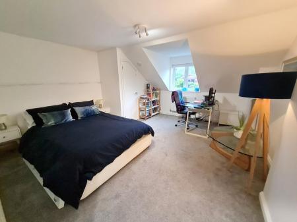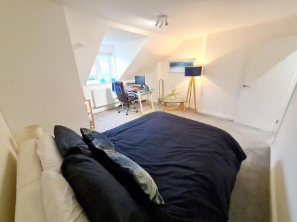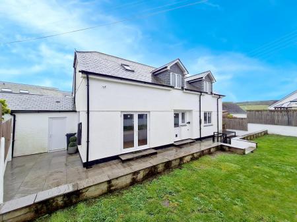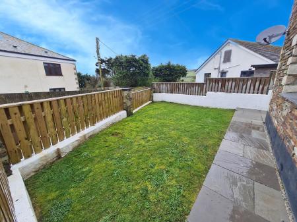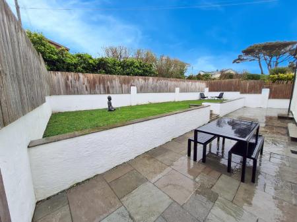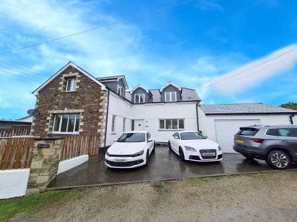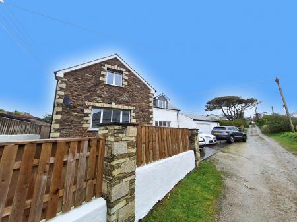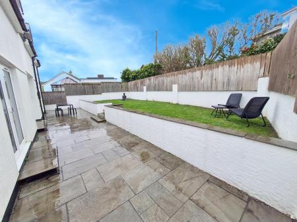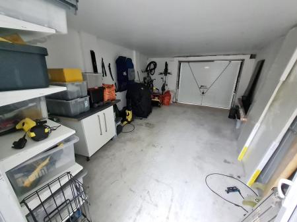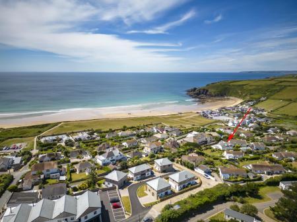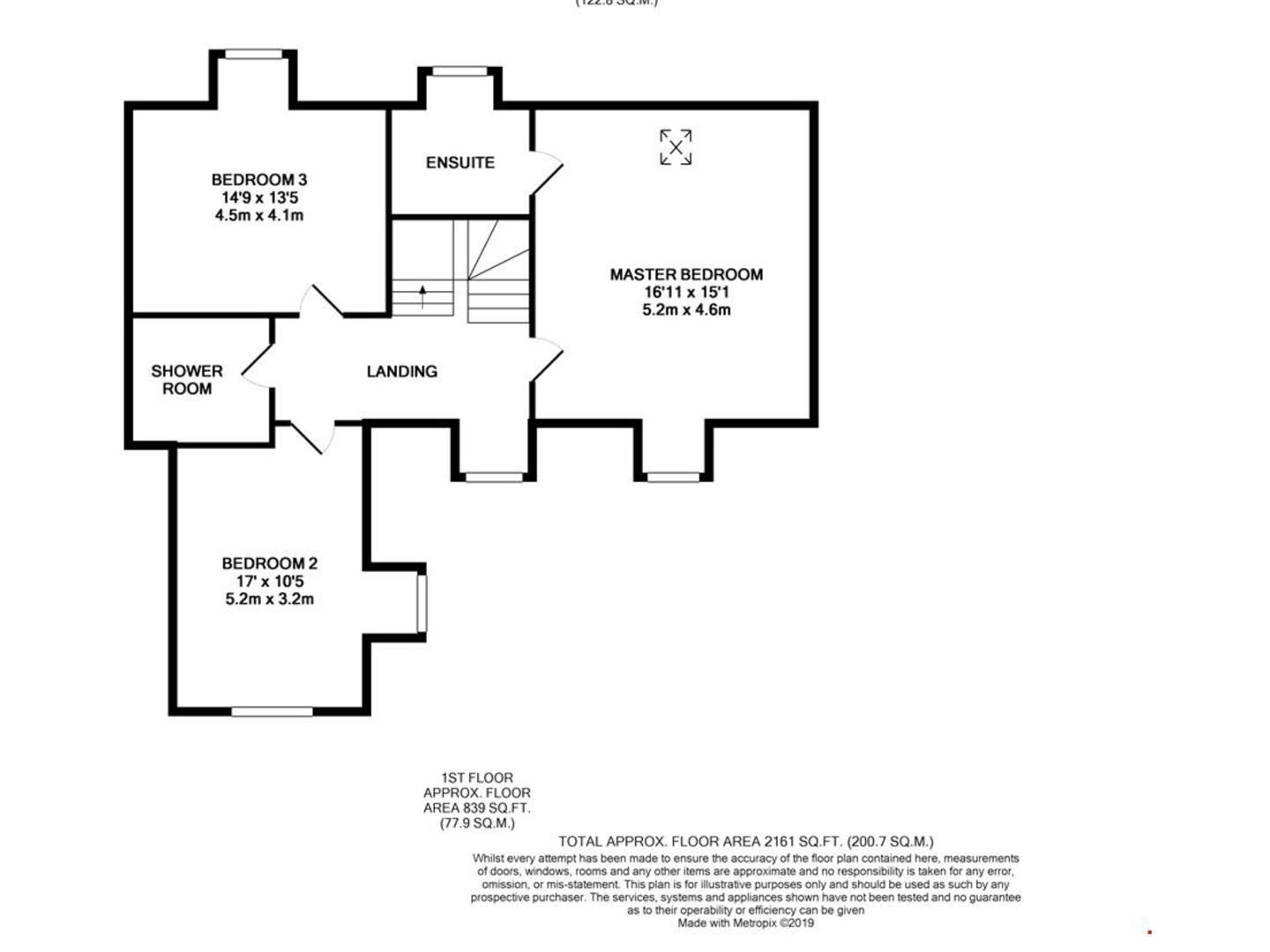- DETACHED RESIDENCE
- BEAUTIFULLY PRESENTED
- FOUR BEDROOMS
- MASTER EN SUITE
- CLOSE TO BEACH
- FREEHOLD
- COUNCIL TAX BAND E
- EPC - C74
4 Bedroom Detached House for sale in Praa Sands
Sunny Side is an architect designed, individual residence which was built in around 2016 and is delightfully tucked away whilst being handily placed for access to the wonderful beach and amenities of this ever popular coastal village.
Presented to an exacting standard internally, the property is generously proportioned with four double bedrooms (master en-suite) and a fabulous open plan kitchen and dining area, which would seem the perfect place in which to socialise and dine with family and friends. The spacious lounge is an ideal space in which to relax and unwind after dinner or enjoy a cosy night in with the contemporary wood burning stove for company on those wintry evenings.
Outside, the rear patio area would seem well suited to al fresco dining and family barbecues in warmer months.
Our four legged friends are thoughtfully catered for with a dog shower, perfect for ensuring a clean and sand free dog - post walkies.
The accommodation comprises an entrance hall, kitchen/dining room, utility room, lounge, study/bedroom four and a cloakroom. On the first floor there are three double bedrooms (master en-suite) and a family shower room.
Refinements include double glazing, oil fired central heating, recessed spotlighting and engineered oak flooring to all the principal ground floor rooms.
Praa Sands is situated approximately midway between the towns of Helston and Penzance. It is famous for its long sandy beach and has a public house, restaurant and shops to cater for everyday needs. Close by is the open countryside and both Helston and Penzance provide more comprehensive amenities including national stores, restaurants and leisure centre with indoor swimming pools. Penzance also benefits from mainline rail links to London Paddington from Penzance train station.
The Accommodation Comprises (Dimensions Approx) - Steps up to
Entrance Door - With obscure glazed side panels to -
Hallway - A generous space serving all principal ground floor rooms with a useful storage cupboard (housing the electric consumer unit), understairs storage cupboard and a staircase which rises to the first floor.
Lounge - 4.95m x 4.93m max measurement (16'3" x 16'2" max - A light and airy triple aspect room with a stylish wood burning stove with flue set atop a slate hearth providing a focal point for the room. There are windows with an outlook to the driveway, front garden and side aspect.
Kitchen & Dining Area - 7.01m x 4.57m max measurement (23' x 15' max meas -
Kitchen Area - Comprising a beautifully appointed contemporary kitchen with white and grey high gloss cupboards, drawers and eye level units. There are granite effect working top surfaces which incorporate a brushed steel sink with drainer and a swan neck mixer tap over and easyclean splashbacks and an electric induction hob with a stainless steel chimney style hood over. Integrated appliances include an electric oven and dishwasher, space is provided for an upright American style fridge/freezer. A large window enjoys an outlook over the driveway to the front of the residence.
Dining Area - With windows to the side aspect and French doors opening out onto the enclosed rear patio area. Door to -
Utility Room - 2.34m x 2.49m (7'8" x 8'2") - A practical space comprising a granite effect working top surface which incorporates a circular wash hand basin with a mixer tap over, tiled splashbacks, cupboards under and wall cupboards over. Space is provided for a washing machine and tumble dryer. There is an extractor, window to the rear and a part glazed door which opens on to the rear patio.
Study/Bedroom Four - 4.27m x 4.06m (14' x 13'4") - A pleasant dual aspect double bedroom with windows to the side and a window to the rear aspect.
Cloakroom - With a white low level W.C., pedestal wash handbasin with a mirrored medicine cabinet over and an adjacent tiled dog bath with drencher head and attachment. The walls are partly tiled whilst there is a ladder style heated towel rail, extractor, patterned tiled flooring and an obscure glazed window to the side aspect.
A staircase with a white balustrade turns and rises to the first floor.
First Floor -
Landing - Of generous proportions with a loft hatch to the roof space, useful storage cupboard, window to the front aspect and doors off to the shower room and all three bedrooms.
Shower Room - Nicely appointed with a modern white suite comprising a low level W.C., pedestal wash handbasin and walk-in shower cubicle with sliding door and thermostatic shower with drencher head and attachment with recessed display shelf. Attractive tiling to the walls, grey feature tiling. Attractive grey polished floor tiling , white ladder style heated towel rail, recessed spotlighting, extractor and mirrored medicine cabinet.
Master Bedroom - 6.10m x 4.57m max measurement inc built-in wardrob - A light and stylish double bedroom suite boasting two generous built-in wardrobes with hanging rails and storage, Velux window with an outlook to the rear and window to the front which enjoys an outlook beyond a neighbouring property to Praa Sands and the sea. Door to -
En Suite - Nicely appointed bathroom suite comprising a bath with a polished grey tiled panel and grey block stone effect feature tiling, low level W.C. and pedestal wash handbasin with a mirrored medicine cabinet about and mixer tap over. The walls are partly tiled whilst there is a ladder style towel rail, grey polished tiling to the floor and a window to the rear aspect.
Bedroom Two - 5.18m x 4.04m (17' x 13'3") - Dual aspect double bedroom with an outlook to the side towards the driveway and a sea view beyond a neighbouring property.
Bedroom Three - 4.06m x 4.45m max measurement inc storage cupboard - A double bedroom with a door to a cupboard housing the water tank and a window to the rear aspect.
Outside - A brick paved driveway provides parking for a number of vehicles together with the adjacent garage.
Garden - The front garden is neatly enclosed and laid largely to lawn. A path runs across the front of the residence and continues along to the side, past the oil tank and oil fired boiler (externally cased). A side gate opens into an enclosed rear garden with a sheltered patio area with steps leading up to a raised garden laid to lawn and enjoying reasonable degrees of privacy. The path continues around to a rear service door to the -
Garage - With an up and over door and a service door to the rear.
Agents Note One - We are advised that the residence has a right of way over the private lane to gain access to the property.
Agents Note Two - Our owners advise us that they have obtained planning permission for a balcony to be erected at the front of Bedroom Two. Further details are available upon request.
Services - Mains electricity, water and private drainage.
Council Tax Band - Council Tax Band E.
Viewing - To view this property or any other property we are offering for sale, simply call the number on the reverse of these details.
Directions - From Helston town centre take the main road to Penzance proceeding through the villages of Breage and Ashton. At the Germoe crossroads turn left towards Praa Sands. Follow this road down the hill and proceed into the village of Praa Sands, past the parade of shops on the right and then take the sharp right turning into Castle Drive. After the modern block of apartments turn right into Penwerris Rise and then proceed along the private lane to the right where the property can be found on the left hand side and will be identifiable by our For Sale board
Anti-Money Laundering - We are required by law to ask all purchasers for verified ID prior to instructing a sale
Proof Of Finance - Purchasers - Prior to agreeing a sale, we will require proof of financial ability to purchase which will include an agreement in principle for a mortgage and/or proof of cash funds.
Date Details Prepared. - 26th March, 2024.
Important information
Property Ref: 453323_32995643
Similar Properties
Pendeen Road, Porthleven, Helston
4 Bedroom Detached House | Guide Price £750,000
An opportunity to purchase a detached, four bedroom house in the heart of the sought after Cornish fishing village of Po...
4 Bedroom Detached Bungalow | Guide Price £739,500
This detached four bedroom bungalow is set on a plot of around one acre which is mainly laid to lawn with an orchard plu...
3 Bedroom End of Terrace House | Guide Price £725,000
Situated at the end of an iconic terrace of former Coastguard cottages in the sought after Cornish fishing village of Po...
4 Bedroom Detached House | Guide Price £825,000
Situated in the highly regarded residential area of Sunnybank in the sought after Cornish fishing village of Porthleven,...
Bonallack Lane, Gweek, Helston
3 Bedroom Detached Bungalow | Guide Price £835,000
Situated at the end of a private lane, amidst stunning woodland and gardens approaching three acres, is this spacious th...
7 Bedroom Farm | Guide Price £900,000
A unique opportunity to purchase a Grade II listed 19th Century farmhouse along with an attached three bedroom cottage s...

Christophers Estate Agents Limited (Porthleven)
Fore St, Porthleven, Cornwall, TR13 9HJ
How much is your home worth?
Use our short form to request a valuation of your property.
Request a Valuation
