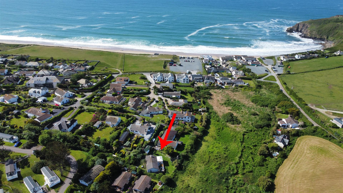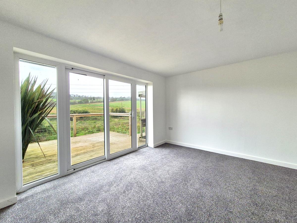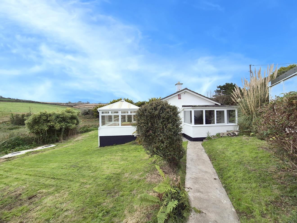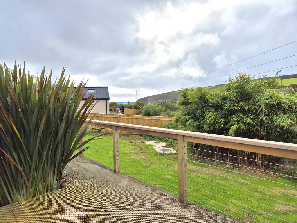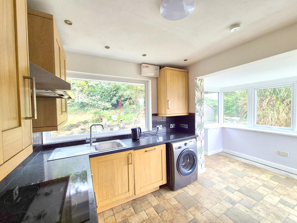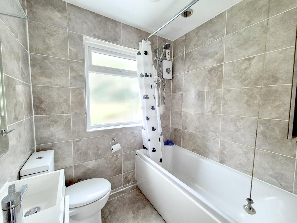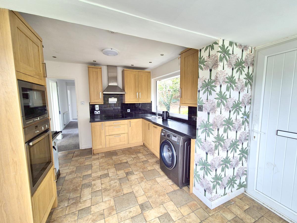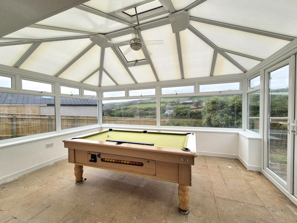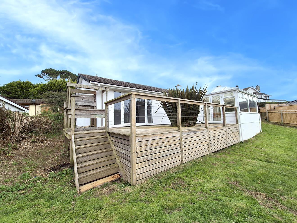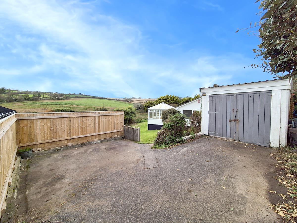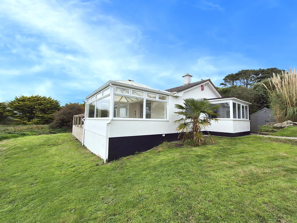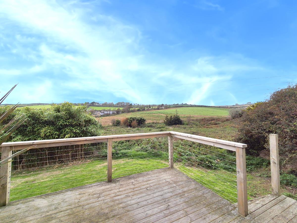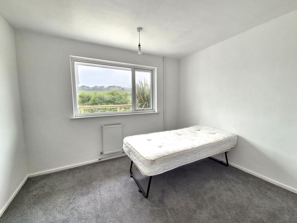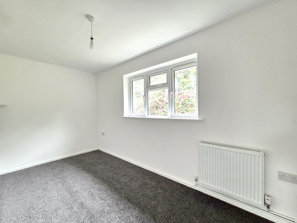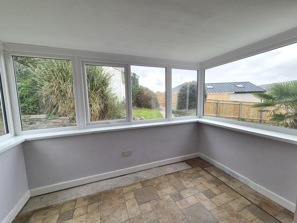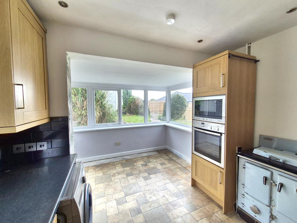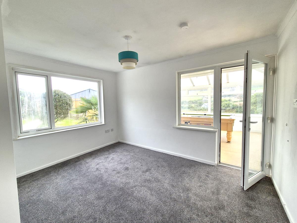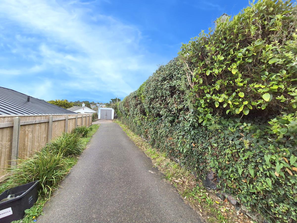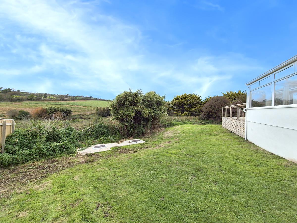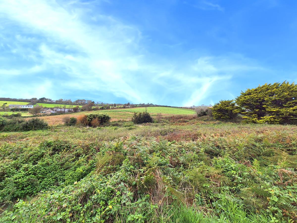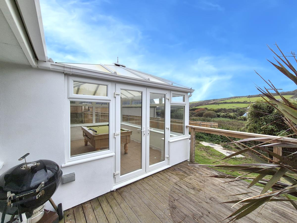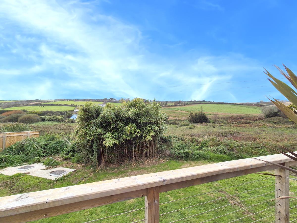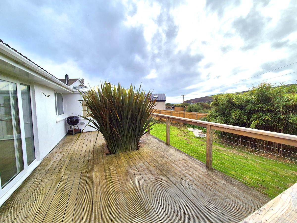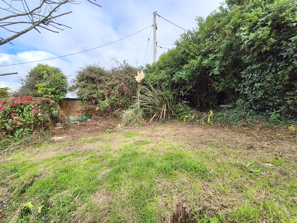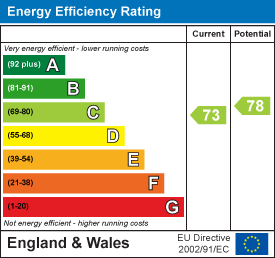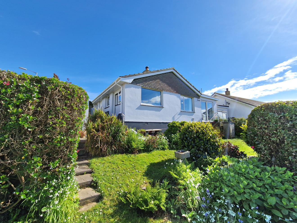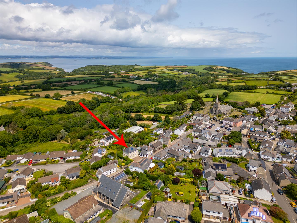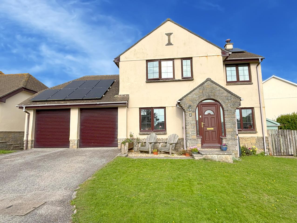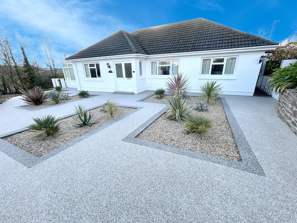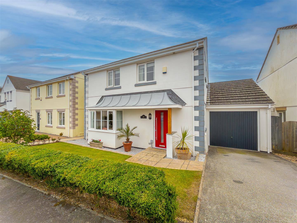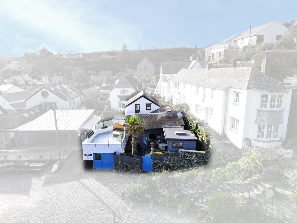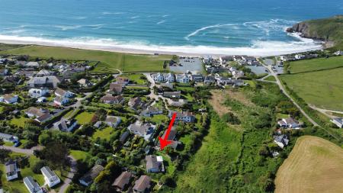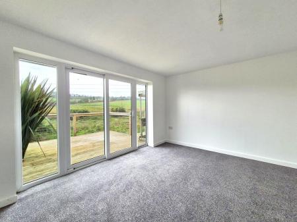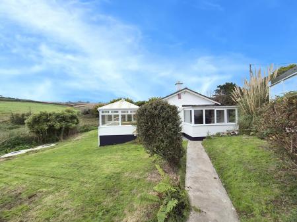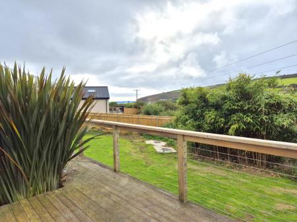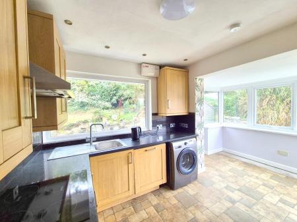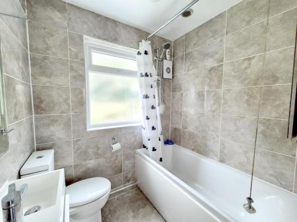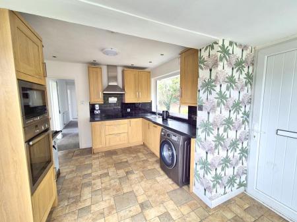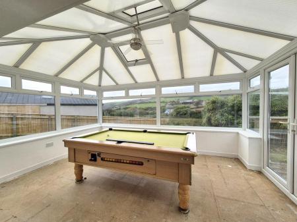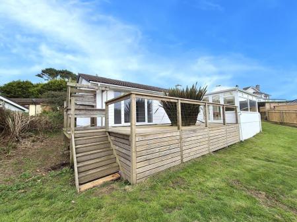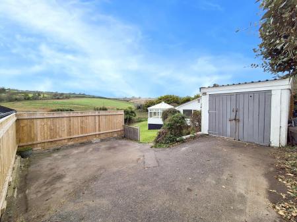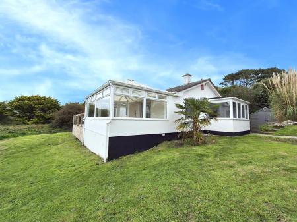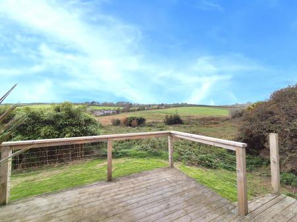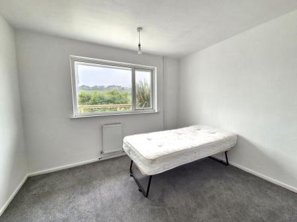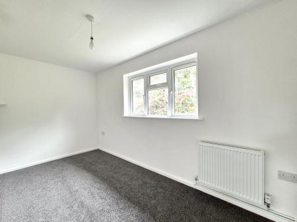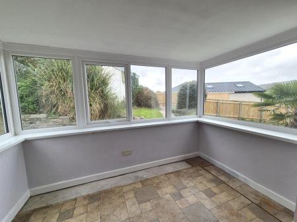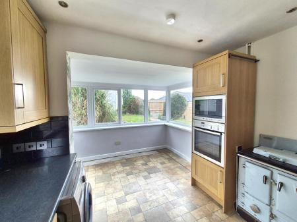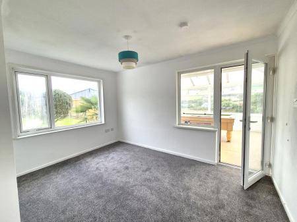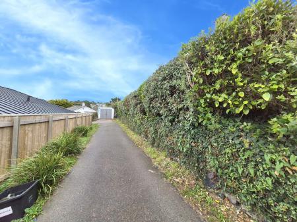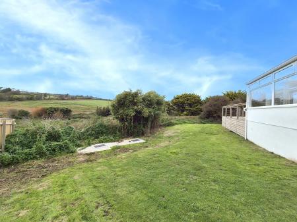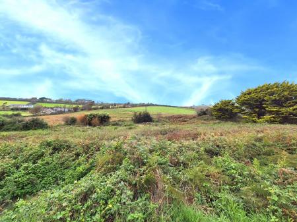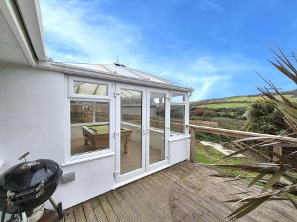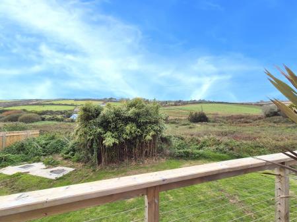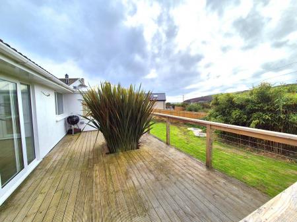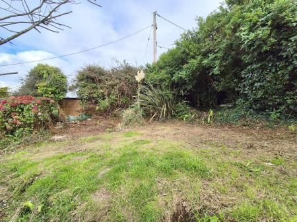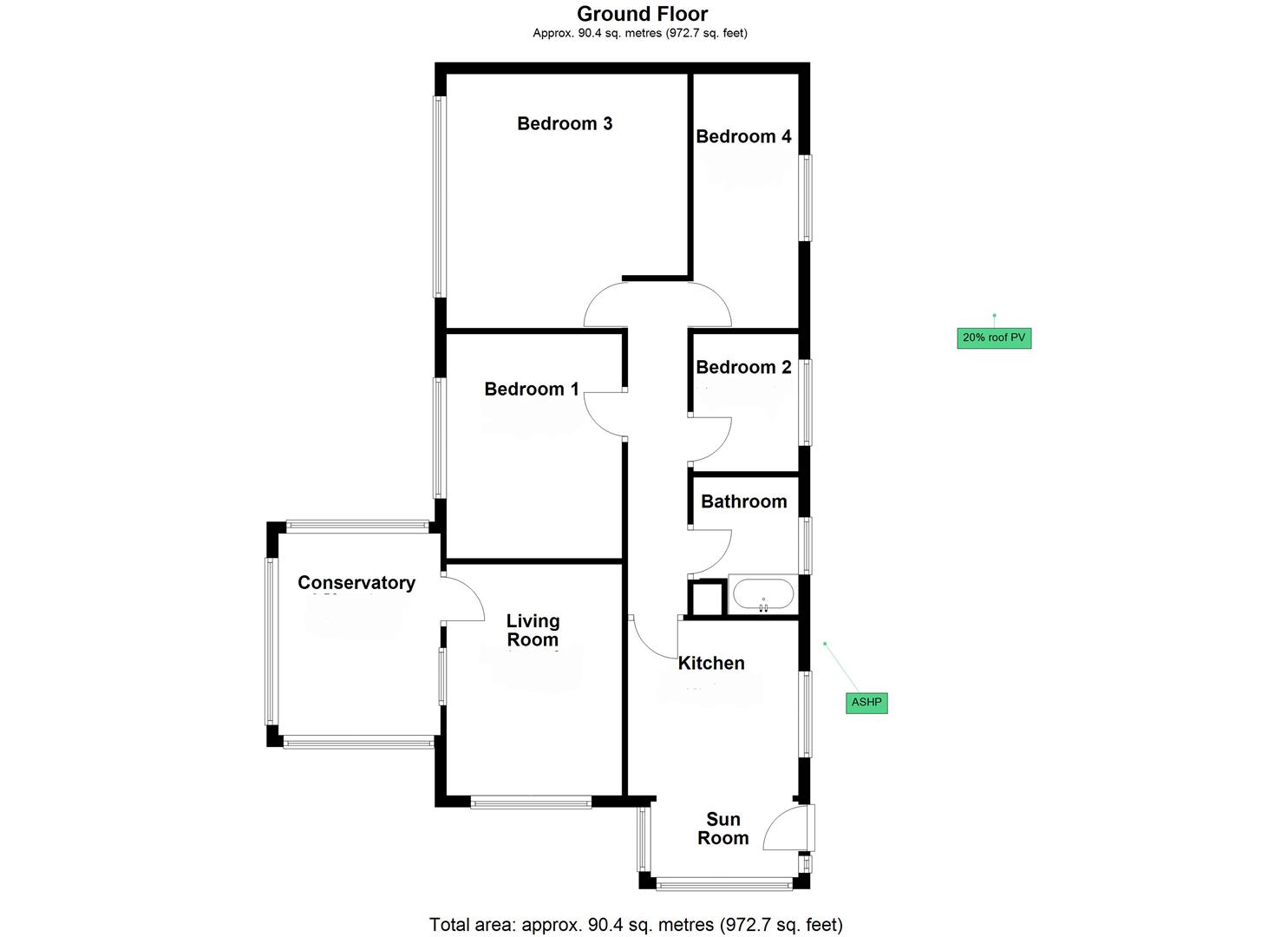- DETACHED FOUR BEDROOM PROPERTY
- PEACEFUL AND SECLUDED SPOT
- HIGHLY SOUGHT AFTER COASTAL VILLAGE
- GENEREOUS PLOT WITH SECLUDED GARDENS
- AIR SOURCE HEATING AND SOLAR PANELS
- FAMILY OR ACTIVE RETIREMENT HOME
- USEFUL TIMBER SHED
- FREEHOLD
- COUNCIL TAX C
- EPC C-73
4 Bedroom Detached Bungalow for sale in Praa Sands
Tucked away in a peaceful and secluded spot within this highly sought-after coastal village, this detached four bedroom property enjoys a generous plot with secluded gardens and an attractive outlook featuring both rural and distant coastal views.
The accommodation includes a welcoming and light kitchen/breakfast room, a cosy sitting room, and a bright sunroom that opens onto the deck - perfect for entertaining or relaxing as an additional reception space. There are four bedrooms, with the master being particularly impressive, featuring double doors opening directly onto the deck and taking full advantage of the fantastic rural views.
The property benefits from air source heating and solar panels, along with a family bathroom. Offering excellent potential, it would make a fine family or active retirement home, with plenty of scope to further enhance and create a truly dream home in a special location.
The Accommodation Comprises (Dimensions Approx) - Door to:
A Door To The Kitchen/Breakfast Room -
Kitchen/Breakfast Room - 4.65m x 3.12m (15'3" x 10'3") - A lovely triple aspect room with a breakfast area offering an attractive view over the garden to the countryside beyond. The kitchen area is fitted with a range of base and wall units with worksurfaces over and an eye level Neff oven and microwave. There is space and plumbing for a washing machine, an integrated dishwasher and induction hob with filter and light over. Solid fuel Rayburn (not tested), radiator, window to the rear overlooking the garden and a door to the hallway.
Hallway - With radiator, plant cupboard, loft access and doors to various rooms.
Lounge - 4.04m x 2.97m (13'3" x 9'9") - A cosy room with fitted carpet, radiator and dump radiator from the Rayburn, borrowed light window to the sun room.
Sun Room - 4.34m x 3.86m (14'3" x 12'8") - A wonderful versatile space which has been used as a dining room and games room by the present vendors. With windows to the rear and both sides offering a lovely rural view and double doors opening onto the deck.
Bedroom One - 4.39m x 3.84m (14'5" x 12'7") - A fantastic master bedroom with a light and airy feel with fitted carpet, radiator and sliding doors with side screens to the deck. A really lovely space in which to relax and perhaps enjoy a leisurely coffee on a Sunday morning whilst enjoying the view.
Bedroom Two - 4.37m x 2.01m (14'4" x 6'7") - With a fitted carpet, radiator and a window to the rear.
Bedroom Three - 3.25m x 2.64m (10'8" x 8'8") - With a radiator, a window to the rear and a fitted carpet.
Bedroom Four - 2.57m x 2.06m (8'5" x 6'9") - With a radiator, a window to the rear and carpet.
Bathroom - 1.83m x 1.65m (6 x 5'5") - With tiled floor and walls, suite comprising of a bath with electric shower over, low level w.c. and wall mounted wash hand basin in a vanity unit. The room has a frosted window to the rear.
Outside - The property is approached by a driveway leading to a parking/turning area and a garage of sectional construction. The gardens are a real feature of the property which sits beautifully in its plot. The gardens are mainly laid to lawn and enjoy a good degree of privacy and an attractive outlook and are a blank canvas for a keen gardener. There is a useful timber shed to the rear. A fantastic feature is the raised deck, accessed from both the sun room and master bedroom which enjoys a gorgeous outlook across the surrounding countryside towards the sea. The perfect place to entertain, enjoy an al fresco supper or simply relax listening to the waves rolling onto the shore in the distance.
Services - Mains water, electricity and private drainage. Air source heating and owned solar panels.
Mobile And Broadband - To check the broadband coverage for this property please visit -
https://www.openreach.com/fibre-broadband
To check the mobile phone coverage please visit -
https://checker.ofcom.org.uk/
Council Tax - Council Tax Band C.
Anti-Money Laundering - We are required by law to ask all purchasers for verified ID prior to instructing a sale
Proof Of Finance - Purchasers - Prior to agreeing a sale, we will require proof of financial ability to purchase which will include an agreement in principle for a mortgage and/or proof of cash funds.
Date Details Prepared. - 8th October 2025
Property Ref: 453323_34238520
Similar Properties
4 Bedroom Detached Bungalow | Guide Price £475,000
Situated in the well regarded residential area of Shrubberies Hill is this four bedroom, detached bungalow. The property...
4 Bedroom Detached House | Guide Price £475,000
An elegant, detached period residence with four bedrooms and off road parking conveniently situated moments from the hea...
4 Bedroom Detached House | Guide Price £475,000
Set in one of Mullion's most desirable and well-regarded developments, this detached four-bedroom home offers the perfec...
4 Bedroom Detached Bungalow | Guide Price £485,000
An opportunity to acquire this beautifully presented 4 bedroom detached bungalow, perfectly positioned for Helston's exc...
4 Bedroom Detached House | Guide Price £485,000
Presented to an exceptional standard throughout, this superb detached home offers all you could wish for to meet the dem...
1 Bedroom Cottage | Guide Price £490,000
BEACHFRONT BEAUTY IN PICTURESQUE PORTHALLOW.Perfectly positioned right on the beach in this sought-after Cornish fishing...

Christophers Estate Agents Porthleven (Porthleven)
Fore St, Porthleven, Cornwall, TR13 9HJ
How much is your home worth?
Use our short form to request a valuation of your property.
Request a Valuation
