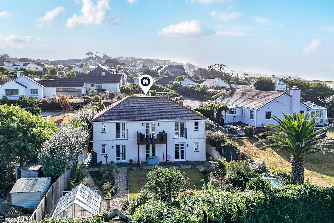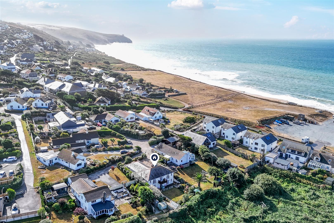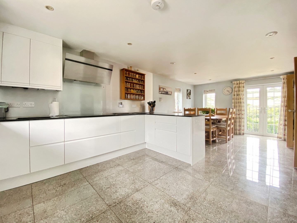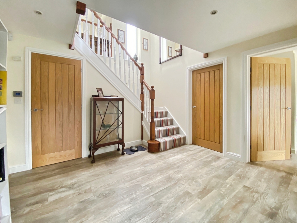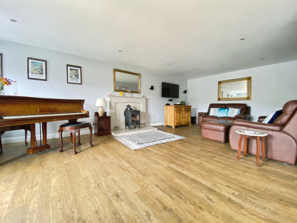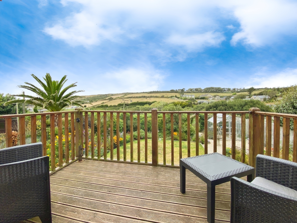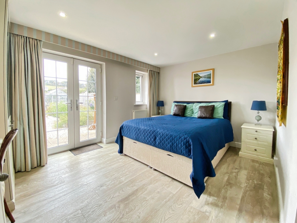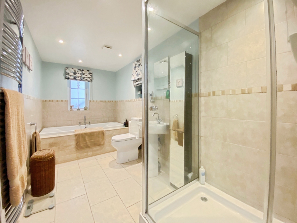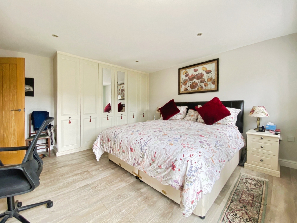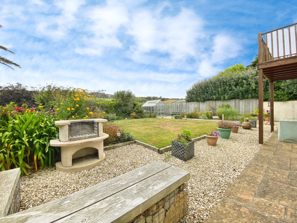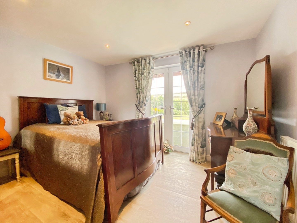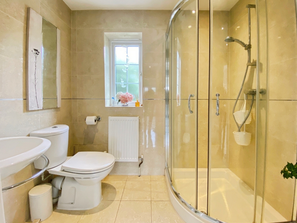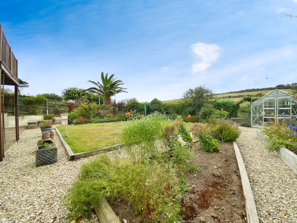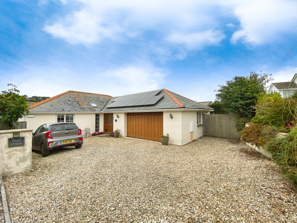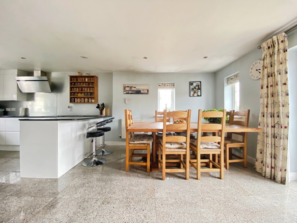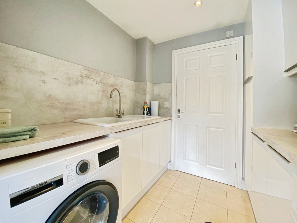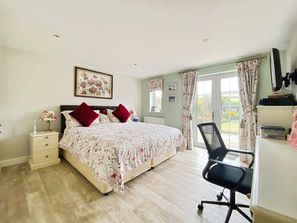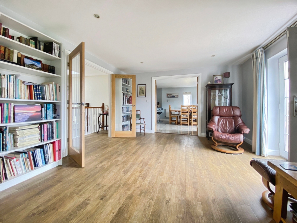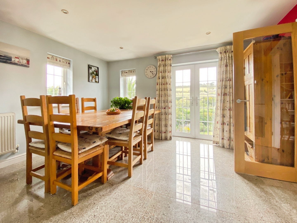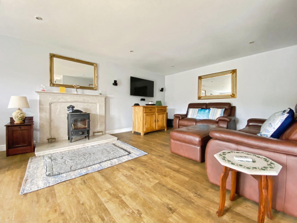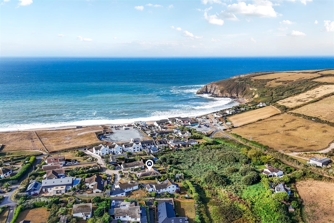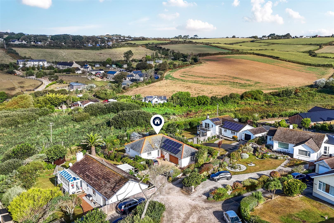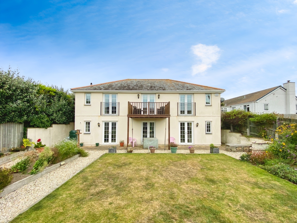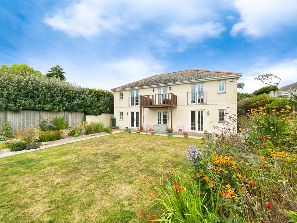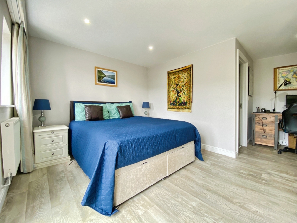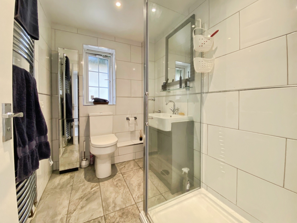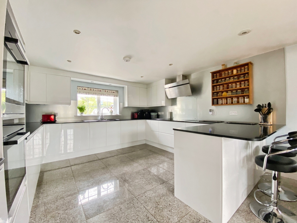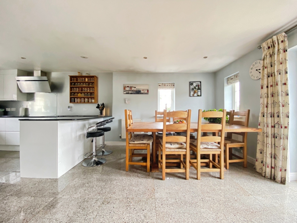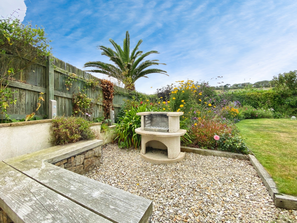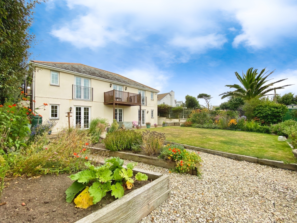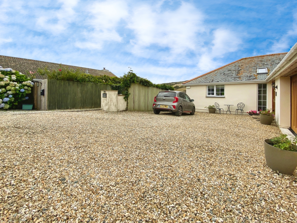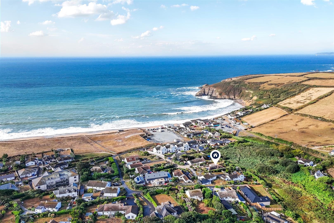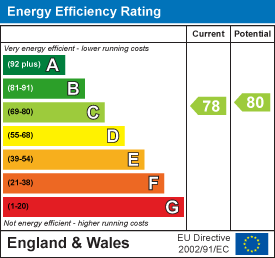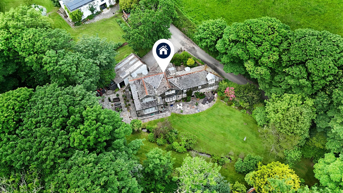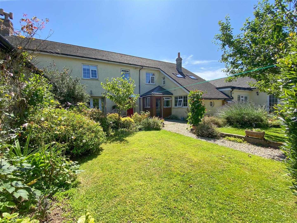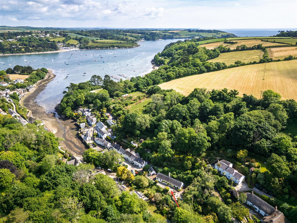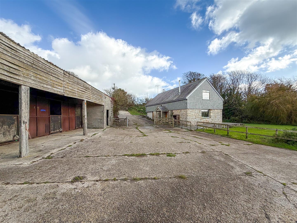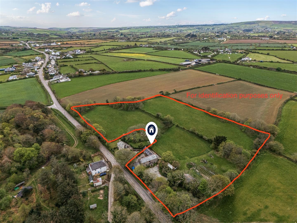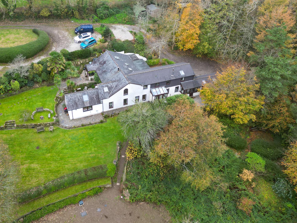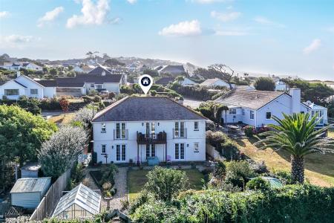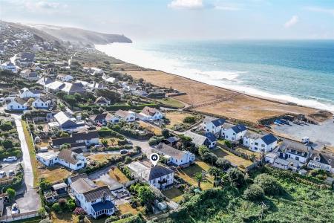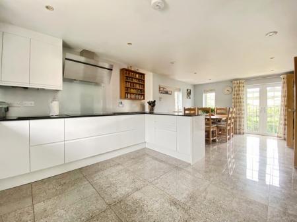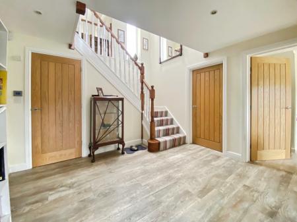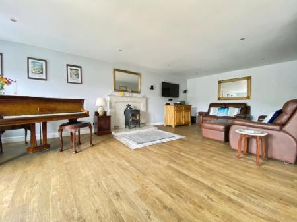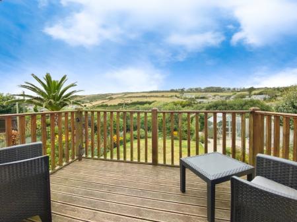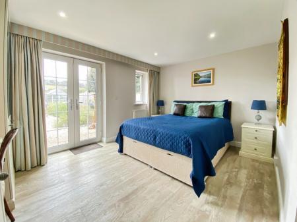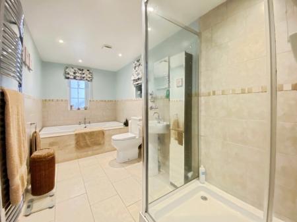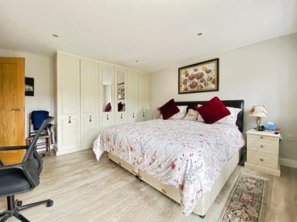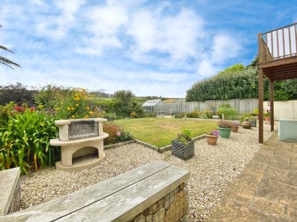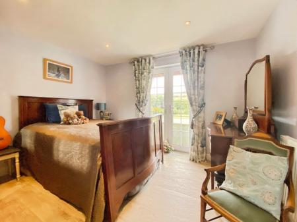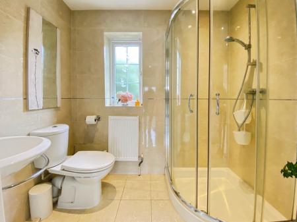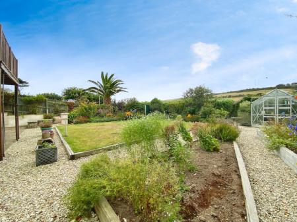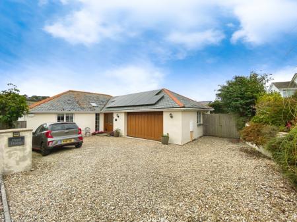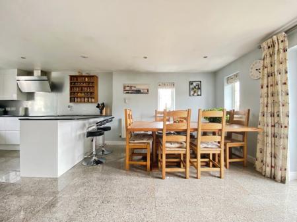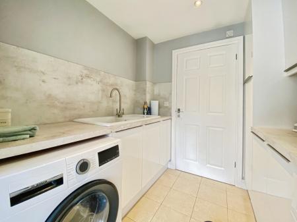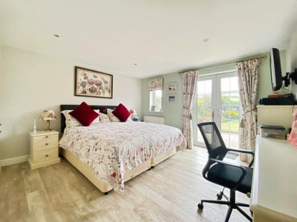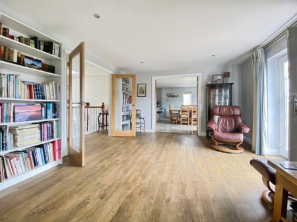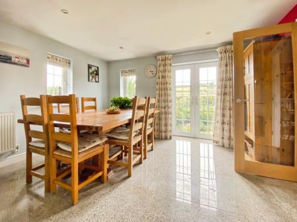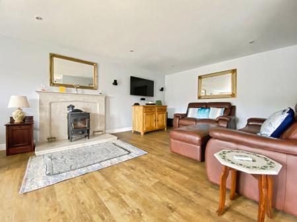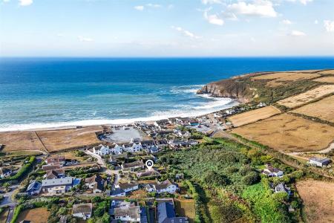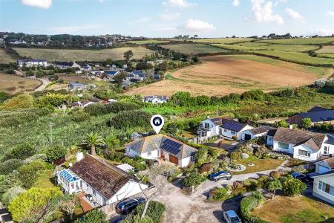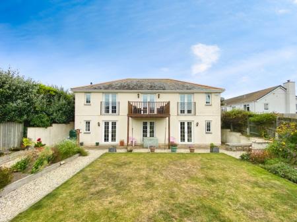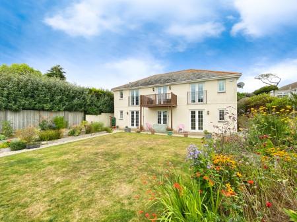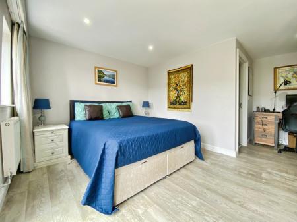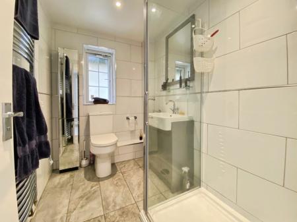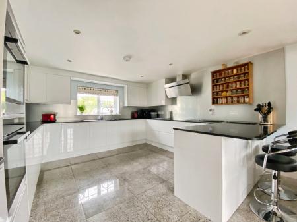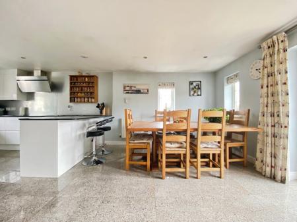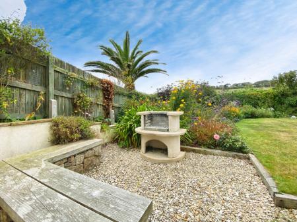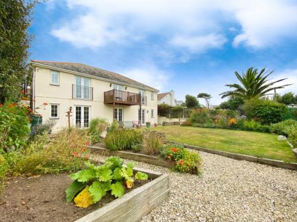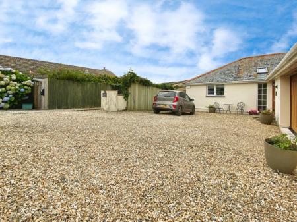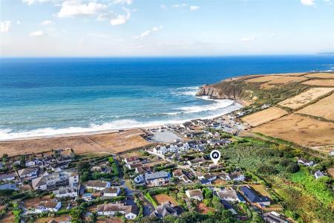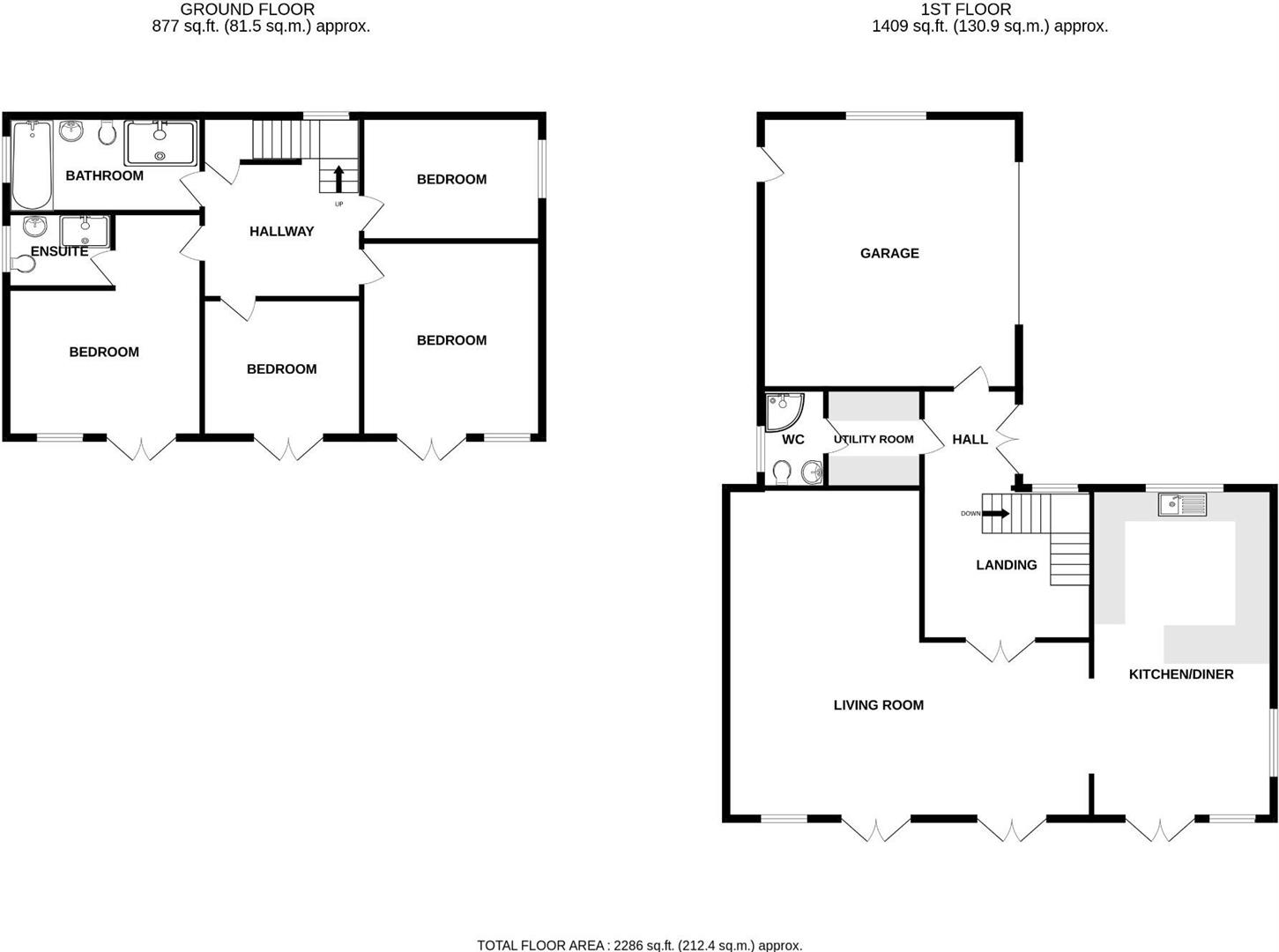- FOUR BEDROOM DETACHED HOME
- WALKING DISTANCE TO THE BEACH
- GARAGE
- OFF ROAD PARKING
- KITCHEN/DINER
- MANICURED GARDENS
- COUNTRYSIDE VIEWS
- EPC- 78- C
- COUNCIL TAX BAND- E
- FREEHOLD TENURE
4 Bedroom Detached House for sale in Praa Sands
Occupying a quiet and peaceful location in Parc Morrep, this remarkable detached family home offers an exceptional living experience just a stone's throw from the stunning Praa Sands beach. With four generously sized bedrooms and three well-appointed bathrooms, this property is perfect for families seeking both comfort and style. The unique reverse-level design of the home provides a spacious and airy atmosphere, allowing for an abundance of natural light to fill the living spaces. The modern contemporary kitchen is a particular highlight, featuring sleek finishes and ample space for culinary creativity, making it an ideal hub for family gatherings & entertaining guests. This eco-friendly residence is equipped with air source heating and solar panels, ensuring energy efficiency and sustainability, which is increasingly important in today's world. The beautifully manicured gardens surrounding the property offer a tranquil outdoor space, perfect for relaxation or enjoying al fresco dining during the warmer months. From its position, the property affords views over the surrounding countryside which has remained wonderfully unspoiled. In summary, this detached house in Praa Sands is not just a home; it is a lifestyle choice that combines modern living with environmental consciousness, all while being conveniently located near one of Cornwall's most beautiful beaches. This property is a must-see for those looking to embrace coastal living in a stylish and sustainable manner.
Guide Price - £825,000 -
Location - Praa Sands is a hugely sought after location with a stunning mile long stretch of sparkling white sandy beach backed by sheltering dunes, after a day on the beach why not go for an evening walk along the shoreline where you can enjoy watching the surfers and the sunset. There is a well regarded Golf Course and leisure centre offering an indoor pool and gym facilities for members. The village also boasts a range of eateries including the iconic Sand Bar where you can enjoy a delicious Mediterranean style meal with a panoramic view of the sea. There is also a range of fabulous independent shops including the recently opened and well stocked general store and deli.
Accommodation - Entrance hall
Utility room - 2.13m x 1.98m (7' x 6'6" )
Shower room
Integral garage - 5.94m x 5.87m (19'6" x 19'3")
Open plan L-shape living room - 7.92m x 7.16m narrowing to 3.89m (26' x 23'6" narrowing to 12'9")
Kitchen dining room - 7.16m x 3.96m (23'6" x 13' )
Bedroom - 3.58m x 3.05m (11'9" x 10' plus desk area )
En-suite
Bedroom - 3.89m x 3.66m plus door recess (12'9" x 12' plus door recess)
Bedroom - 3.51m x 3.05m (11'6" x 10')
Bedroom - 3.89m x 2.74m (12'9" x 9' )
Bathroom
Integral Garage - Spacious integral garage fitted with power and light. Front aspect electric garage door. Pedestrian door to the garden.
Outside - The property benefits from a good size plot affording countryside views. The front garden offers generous off road parking for several vehicles chiefly laid to loose stone. Access leads round the side to the rear garden. The rear garden offers a wonderful space, well landscaped with open level lawn complimented with planted beds and borders, stocked with a range of flowers, shrubs and bushes. There is a footpath laid to loose stone leading to a greenhouse & patio area.
Services - Mains water and electricity. Air source central heating. Private drainage via septic tank. Freehold tenure.
Solar Panels - The property benefits from solar panels which are owned.
Council Tax Band- E -
What3words - ///structure.basher.issue
Anti Money Laundering Regulations - Purchasers - It is a legal requirement that we receive verified ID from all buyers before a sale can be instructed. We will inform you of the process once your offer has been accepted.
Proof Of Finances - Before agreeing a sale, we will require proof of your financial ability to purchase. We will inform you of what we require prior to agreeing a sale.
Property Ref: 23459_34129764
Similar Properties
Beautiful character property with large gardens, Wendron Nr Helston
4 Bedroom Detached House | Offers in excess of £825,000
Nestled in a peaceful rural setting, this wonderfully presented detached house 4/5 Bedroom house is a true gem waiting t...
Flexible country residence with annex, Gilly Gabben
6 Bedroom Barn Conversion | Guide Price £800,000
This stunning country residence has so much to offer and is the perfect combination of style, comfort, and convenience h...
Delightful home in Helford village
3 Bedroom Bungalow | Offers in excess of £800,000
Offered to the market for the first time in over four decades, this delightful three bedroom, single storey home present...
Gweek, Barn conversion within approx 8 acres
3 Bedroom Detached House | Guide Price £830,000
Set at the end of a quiet country lane near the popular village of Gweek, this high-quality barn conversion offers a rar...
Barn conversion set within generous grounds, Crowntown
5 Bedroom Barn Conversion | Guide Price £833,000
Situated in the charming and sought after village of Crowntown, this stunning barn conversion offers a unique blend of m...
Rural Property with income streams, Millpool
7 Bedroom Detached House | Guide Price £849,950
Nestled in the picturesque rural setting of Millpool, this charming detached house offers a unique opportunity for those...

The Mather Partnership (Helston)
Helston, Cornwall, TR13 8AA
How much is your home worth?
Use our short form to request a valuation of your property.
Request a Valuation
