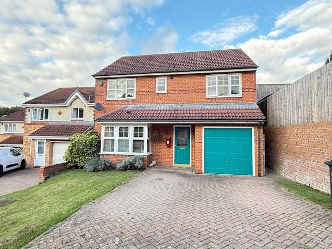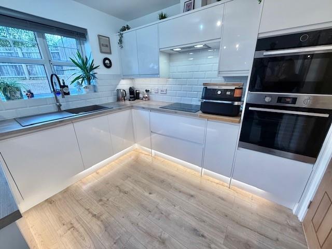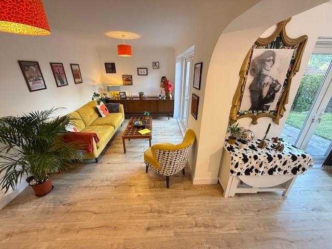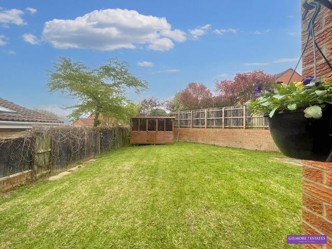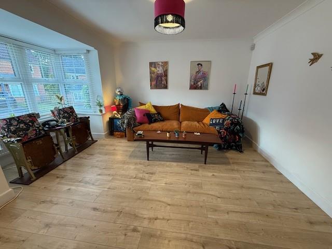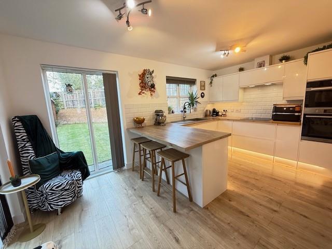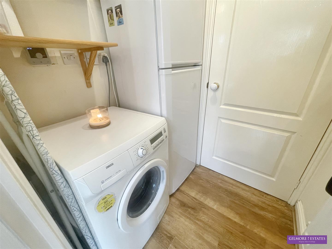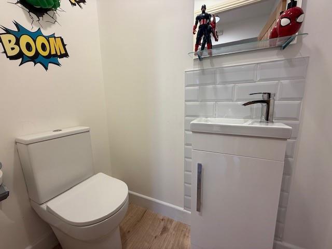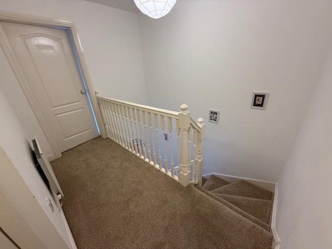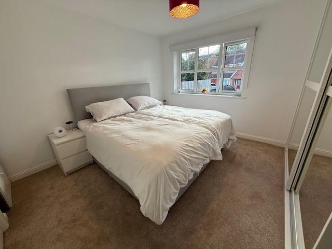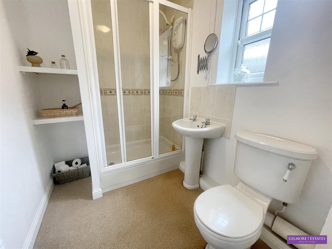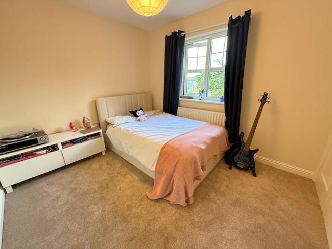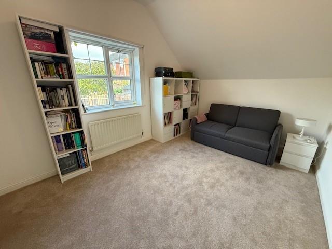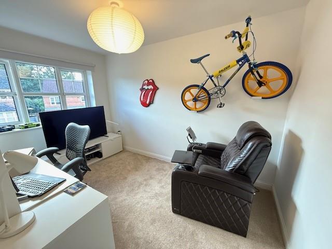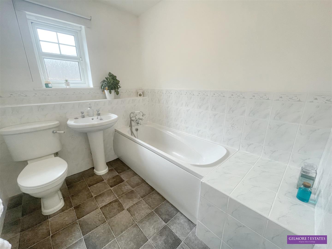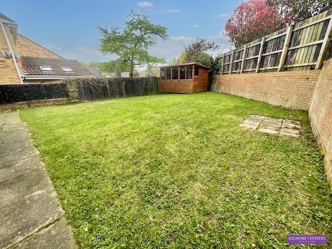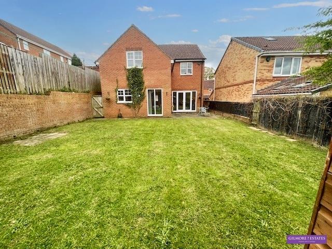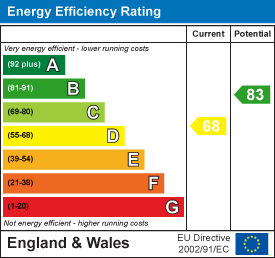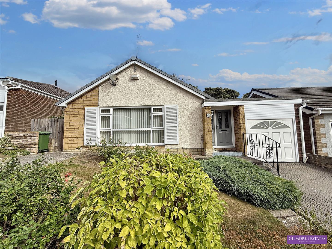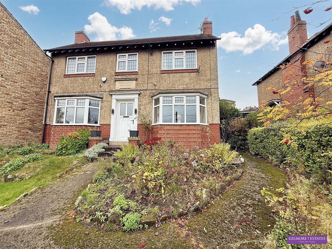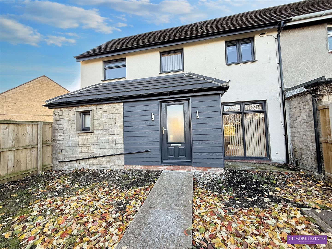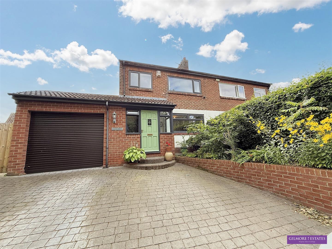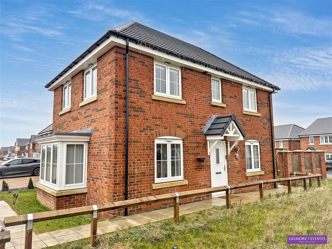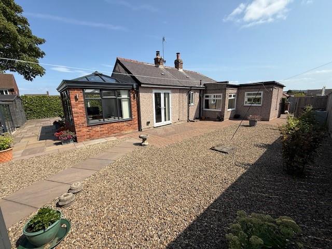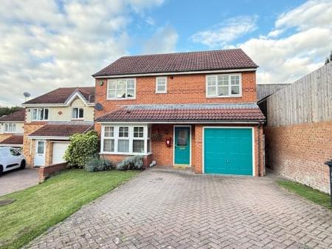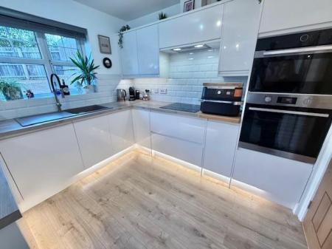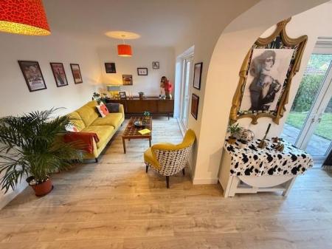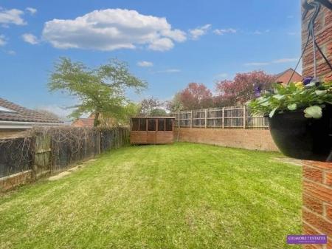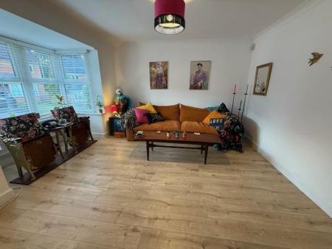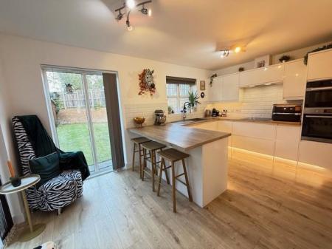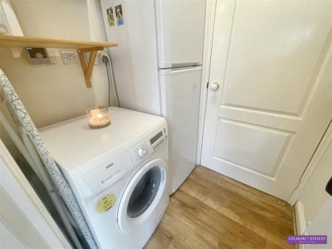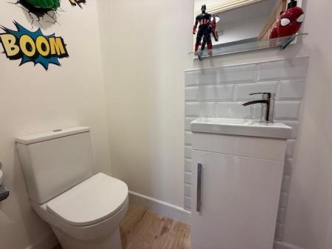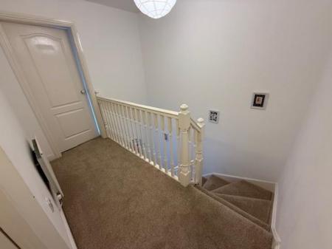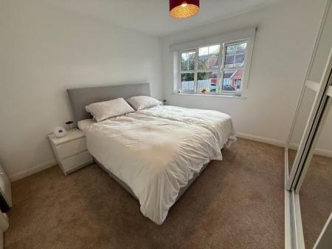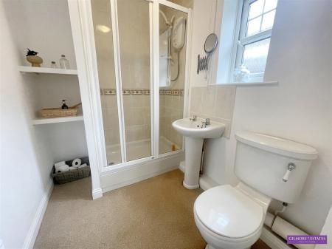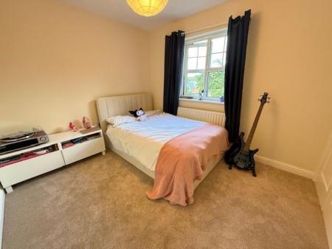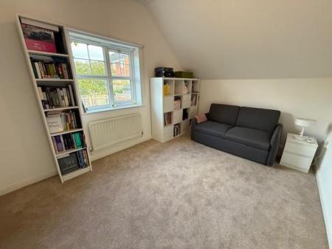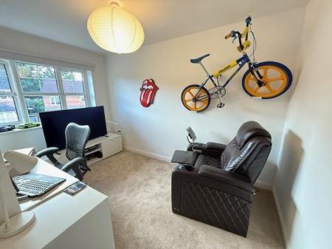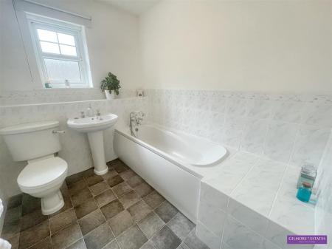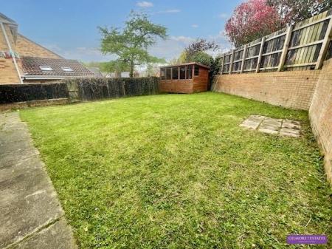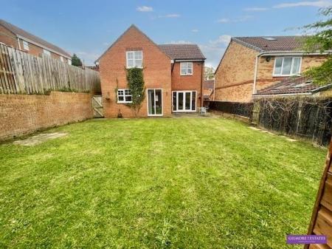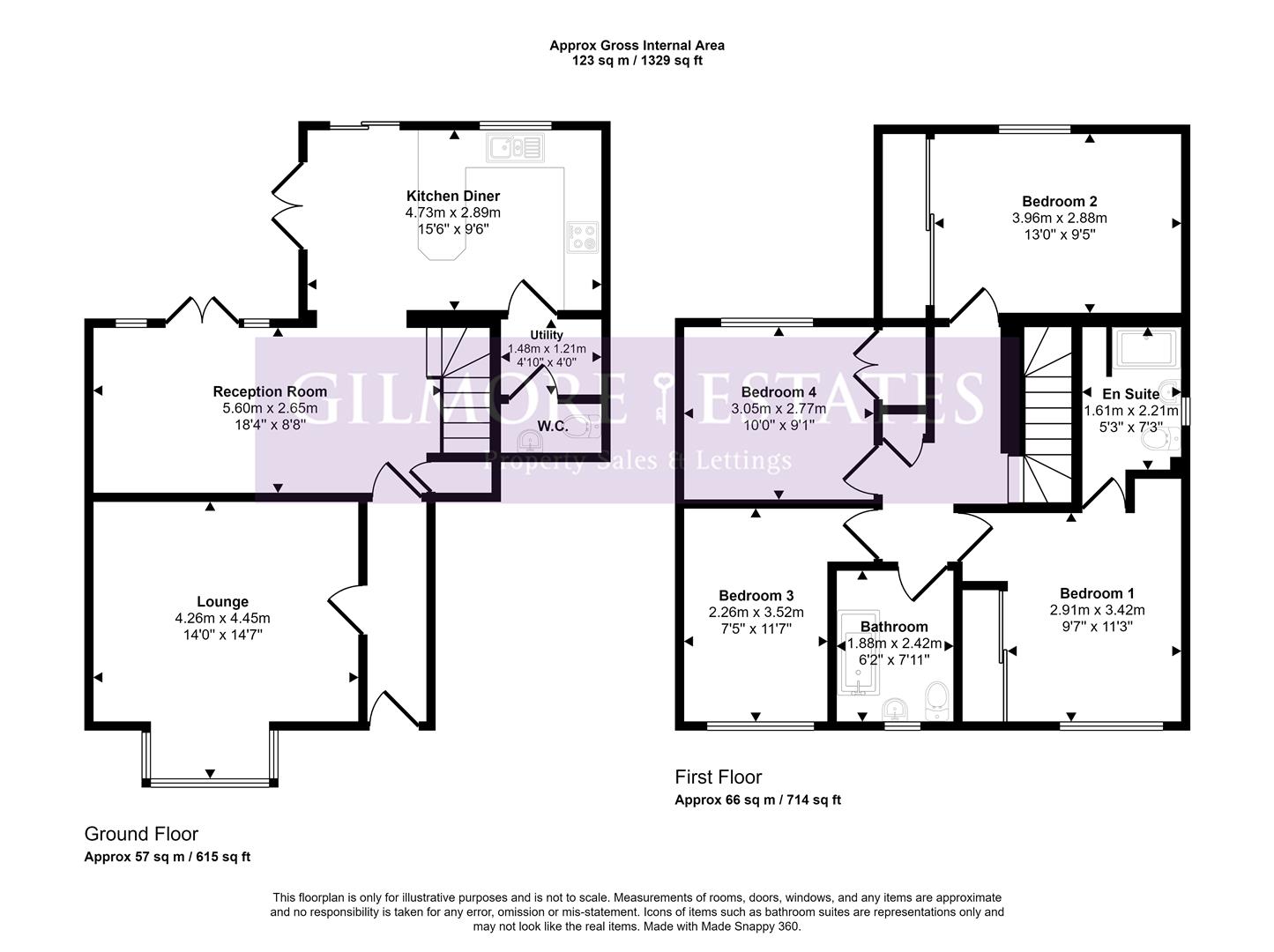- DETACHED HOUSE
- TWO RECEPTION ROOMS
- DINING KITCHEN
- CLOAKS WC & UTILITY ROOM
- FOUR BEDROOMS
- MASTER ENSUITE
- VERY POPULAR RESIDENTIAL ESTATE
- SOLD WITH NO UPPER CHAIN
4 Bedroom Detached House for sale in Prudhoe
**** FOUR BEDROOMS *** DETACHED HOUSE *** TWO RECEPTION ROOMS *** CLOAKS/W.C ***
BREAKFASTING KITCHEN *** EN-SUITE FACILITIES *** UTILITY ROOM *** GARAGE AND GARDENS ***
************** CHAIN FREE *************
A spacious four bedroom detached house situated on the popular Castlefields Estate and offered for sale with no onward chain. Accommodation briefly comprises :- Entrance hall, cloaks./w.c, lounge, family room, breakfasting kitchen, utility room, to the first floor there four bedrooms (master with en-suite) and a family bathroom. Externally there are gardens to the front and rear and a block paved driveway leading to the single garage.
EPC RATING D
COUNCIL TAX BAND D
Entrance Hallway - 0.98 x 3.86 (3'2" x 12'7") - Entrance door to hallway, central heating, laminate wood flooring.
Cloaks Wc - 1.57x 0.94 (5'1"x 3'1") - WC, pedestal wash hand basin, central heating radiator, laminate flooring, extractor fan and tiled splashbacks.
Lounge - 4.34 x 4.73 (14'2" x 15'6") - Upvc Bay window to to front aspect, central heating radiator and laminate wood flooring.
Family Room - 6.32 x 2.73 (20'8" x 8'11") - Upvc French doors to rear garden, understairs cupboard, laminate wood flooring and arch to dining kitchen.
Dining Kitchen - 3.05 x 4.88 (10'0" x 16'0") - Upvc French doors to rear garden, wall and base units with laminate work surfaces, integral oven with gas hob, 1.5 stainless steel sink and drainer with mixer tap, central heating radiator, plumbed for dishwasher, tiled splashbacks and Upvc window to rear.
Utility Room - 1.58 x 1.41 (5'2" x 4'7") - Plumbed for washing machine, central heating radiator and laminate wood flooring.
First Floor Landing - 3.13 x 3.99 (10'3" x 13'1") - Airing cupboard and central heating radiator
Bedroom One - 3.44 x 3.82 (11'3" x 12'6") - Upvc window to rear aspect, fitted wardrobes with sliding mirrored doors and central heating radiator.
Ensuite - 2.97 x 1.68 (9'8" x 5'6") - Large shower cubicle with electric shower, WC, pedestal wash hand basin, tiled splashbacks, Upvc window to side aspect, display shelving and extractor fan.
Bedroom Two - 3.04 x 4.14 (9'11" x 13'6") - Upvc window to front aspect, central heating radiator and fitted wardrobes with sliding doors.
Bedroom Three - 3.55 x 3.21 (11'7" x 10'6") - Upvc window to front aspect and central heating radiator.
Bedroom Four - 2.78 x 3.19 (9'1" x 10'5") - Upvc window to rear aspect, central heating radiator, built in wardrobes.
Bathroom - 2.48 x 1.98 (8'1" x 6'5") - White suite comprising of bath with chrome taps and shower attachment, WC, pedestal wash hand basin, 1/2 tiled walls, extractor fan, central heating radiator and Upvc window to front aspect.
Garage - Single garage with up and over door.
Front Garden - Double driveway and lawn to front, access to rear garden
Rear Garden - Laid to lawn with paved patio and garden shed.
Property Ref: 985222_34190915
Similar Properties
3 Bedroom Detached Bungalow | Offers Over £275,000
This delightful detached bungalow offers a perfect blend of comfort and convenience. Boasting three well-proportioned be...
West Road, Prudhoe, Northumberland
3 Bedroom Detached House | Guide Price £250,000
Situated on West Road in the charming town of Prudhoe, Northumberland, this delightful detached house offers a perfect b...
Windsor Crescent, Ovingham, Prudhoe
3 Bedroom End of Terrace House | £239,950
This exquisite end-terrace house offers a perfect blend of modern living and traditional elegance. Spanning an impressiv...
3 Bedroom Semi-Detached House | £285,000
Nestled in the charming village of Ryton, this extended semi-detached house on Peth Lane offers a delightful blend of co...
3 Bedroom Detached House | £289,950
This charming three-bedroom detached house offers a perfect blend of comfort and modern living. With open views to the f...
3 Bedroom Detached Bungalow | £318,000
This delightful detached bungalow offers a perfect blend of comfort and practicality. Built in the early 1930s, this ext...
How much is your home worth?
Use our short form to request a valuation of your property.
Request a Valuation

