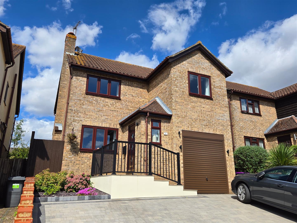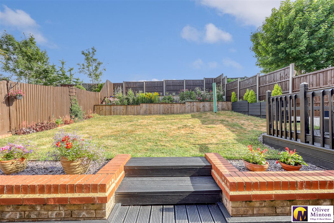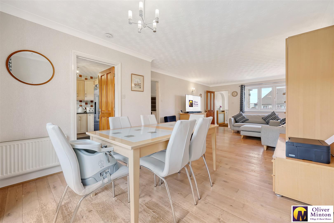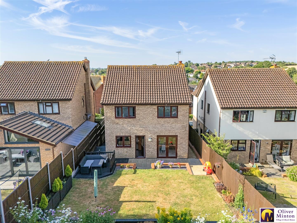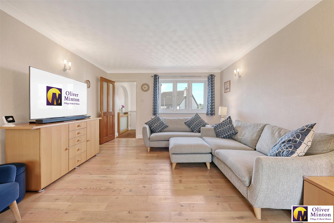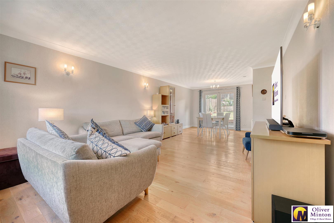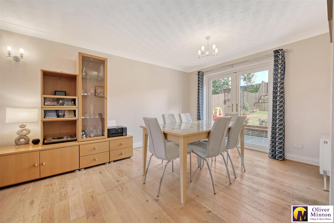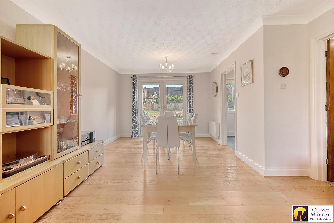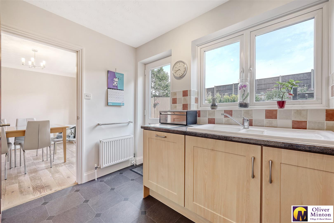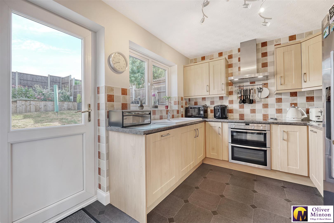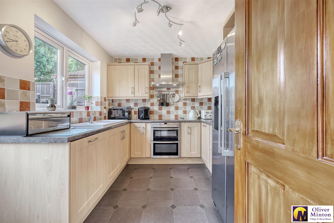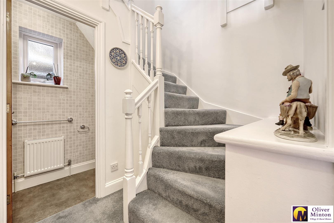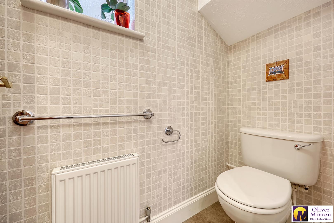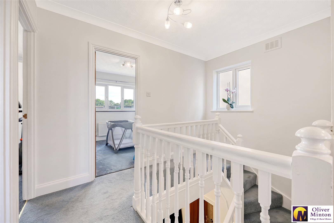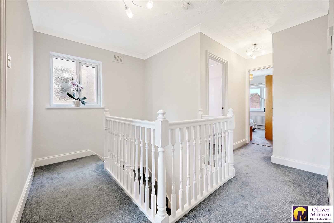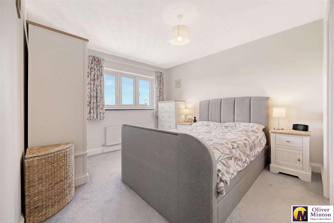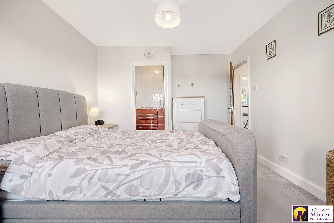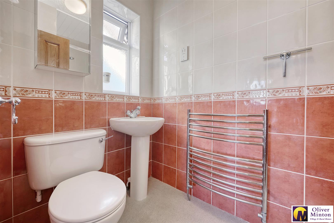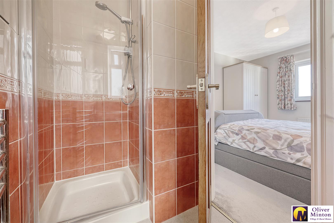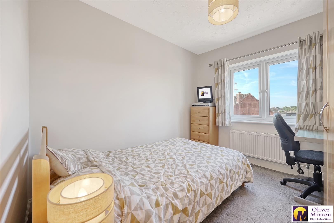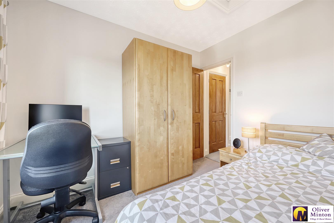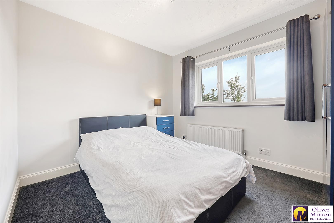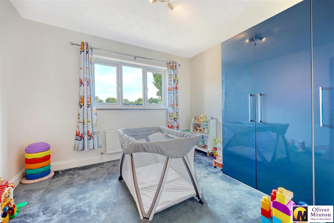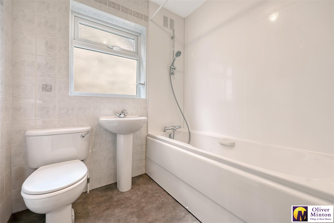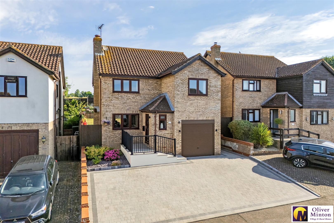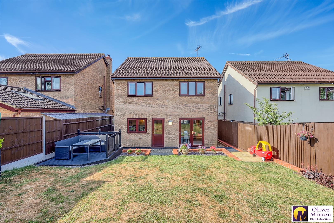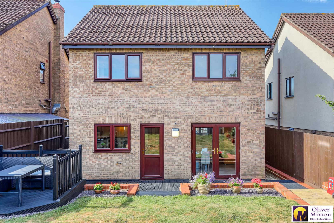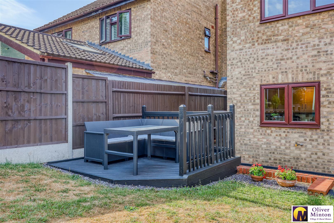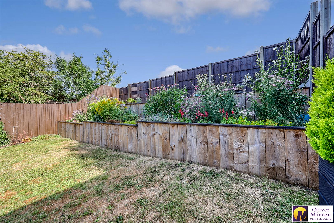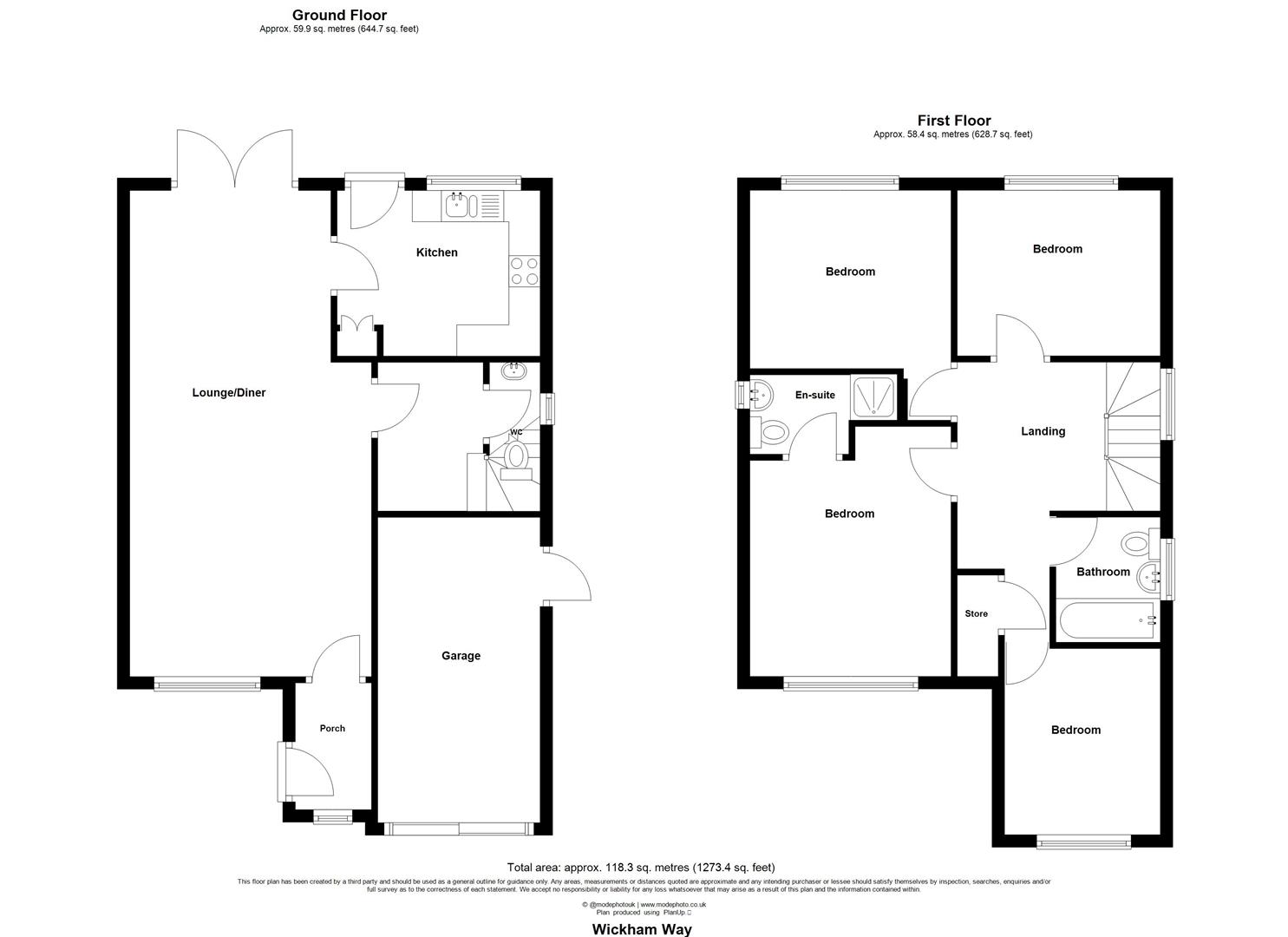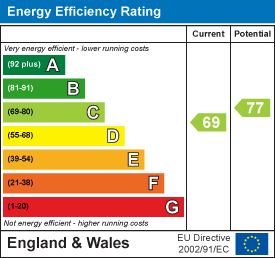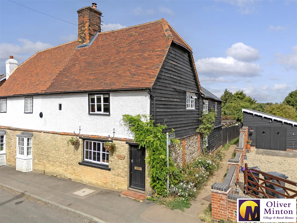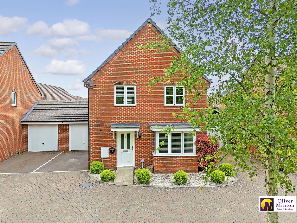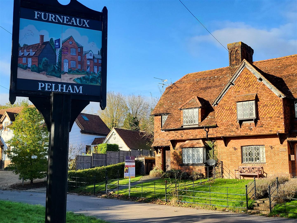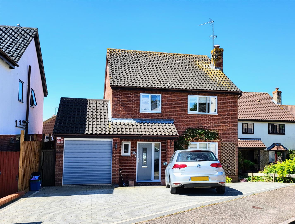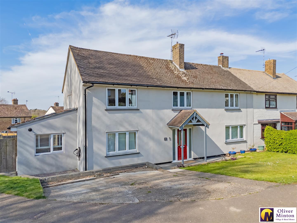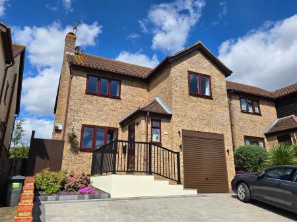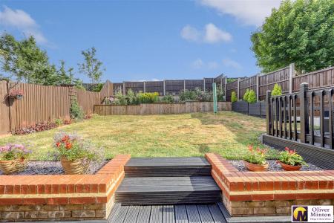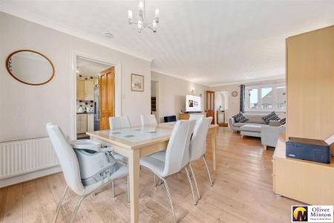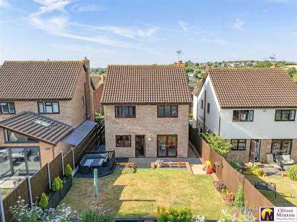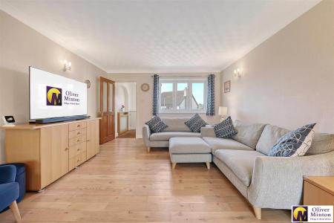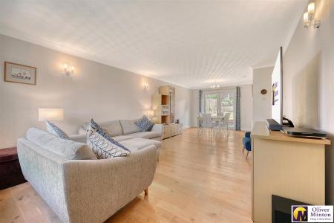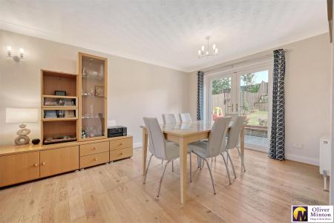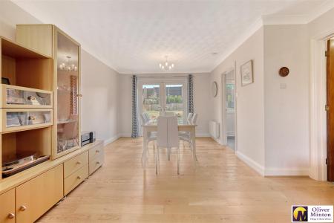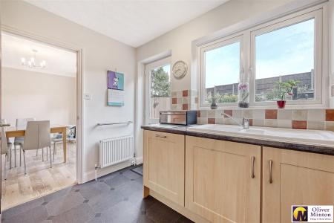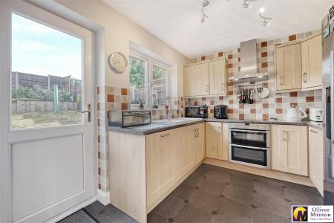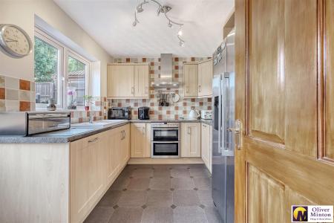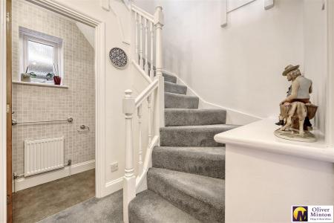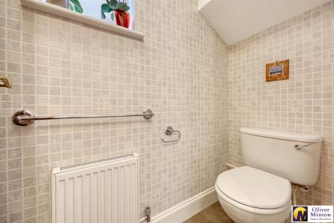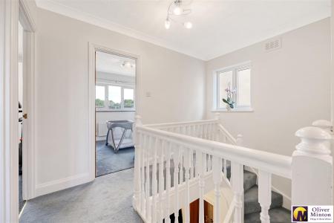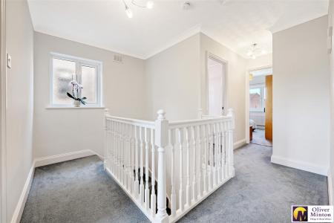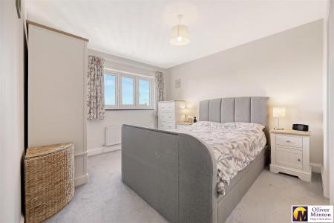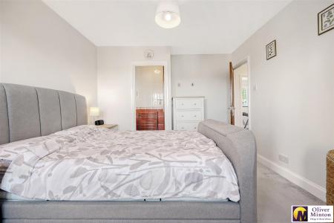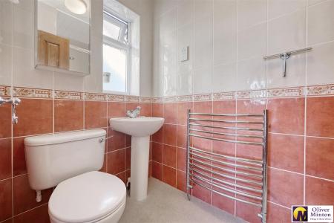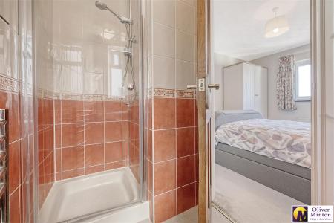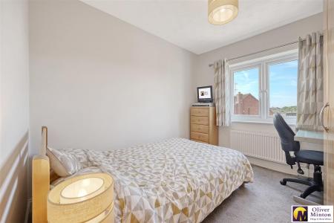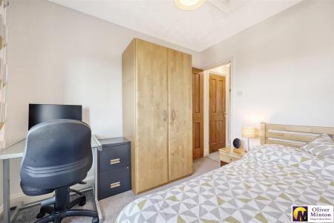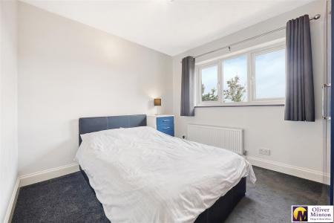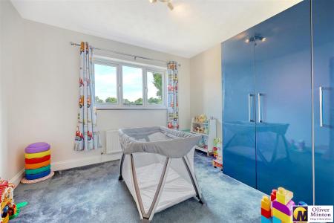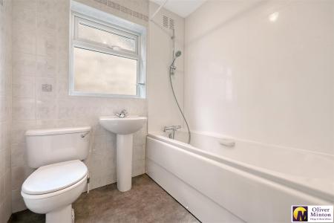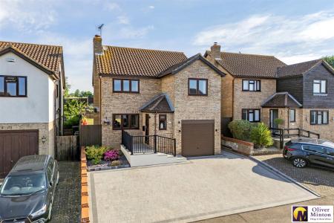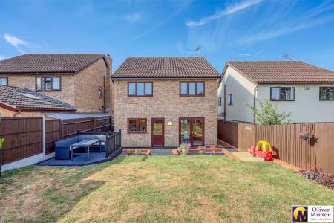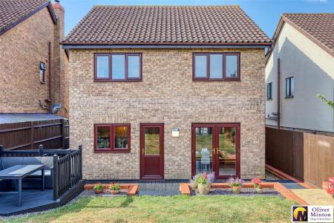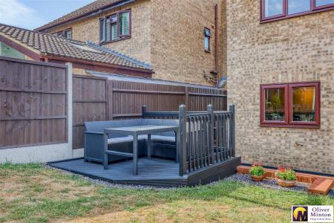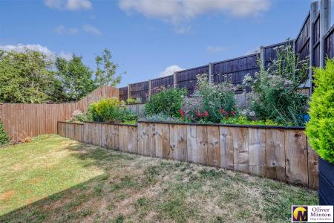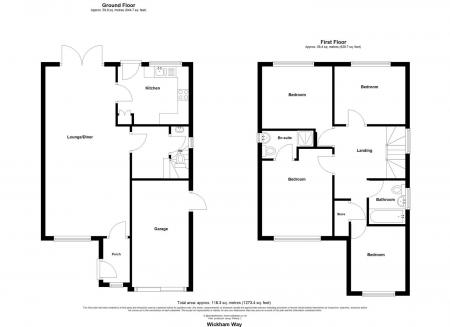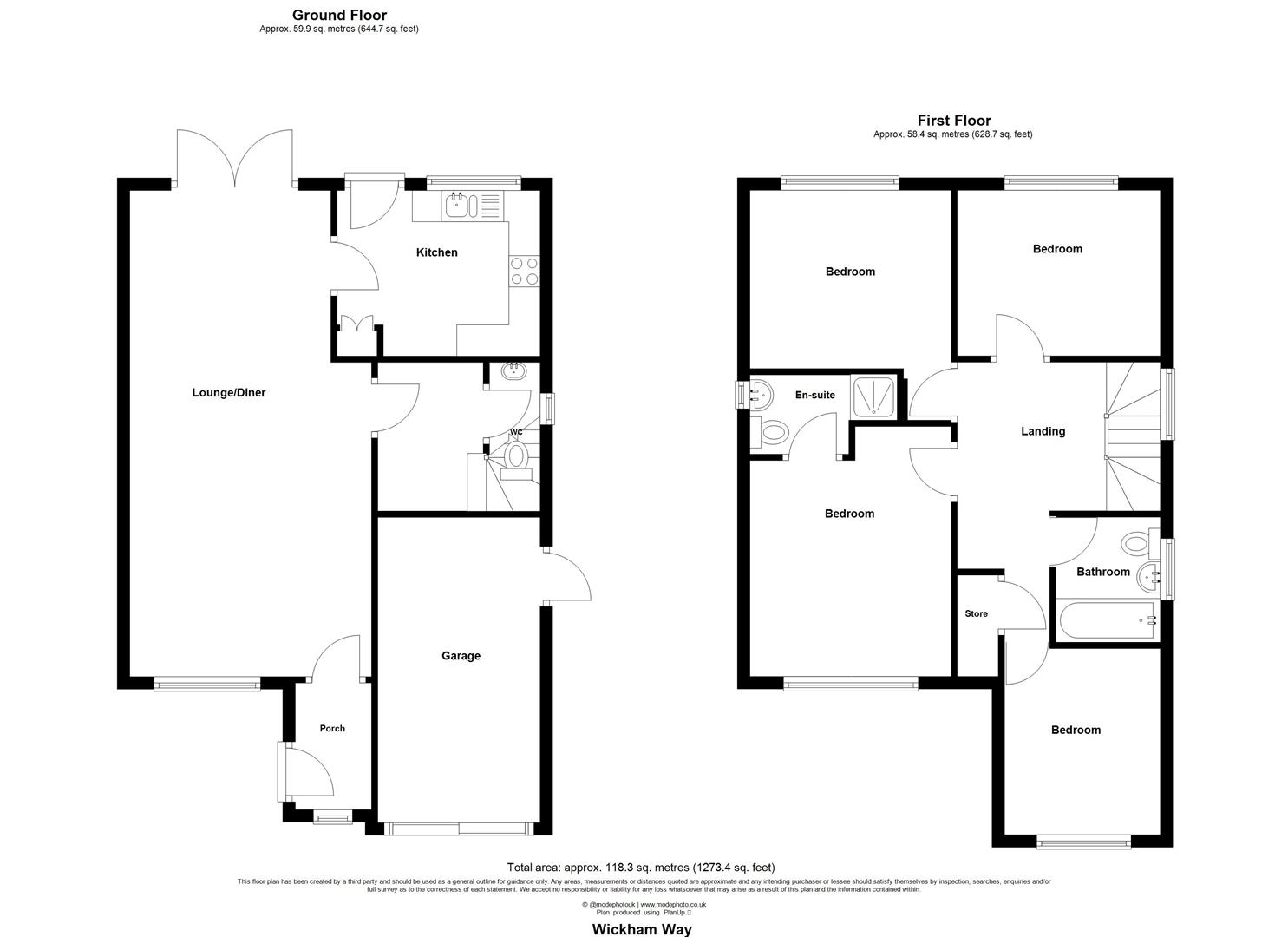- 4 Bedroom Family Home
- Cul-De-Sac Location
- Open Plan Lounge/Dining Room
- Generous Rear Garden
- Garage and Driveway Parking
- En-Suite to Master Bedroom
- Gas Central Heating and Double Glazing Throughout
- Close to Amenities and Schools
- Views Over Village and Countryside
4 Bedroom Detached House for sale in Puckeridge
Oliver Minton Village & Rural Homes are delighted to present this 4 bedroom detached family house set in a peaceful cul-de-sac and within a short walk of beautiful countryside. In addition, the village schools, community centre, recreation ground and doctor's surgery are close by. The accommodation features: entrance porch, lounge/dining room, kitchen, main bedroom with en-suite bathroom, 3 further bedrooms and family bathroom. There is a generous rear garden with side access to the front, integral garage, uPVC double-glazing and gas central heating throughout. The driveway has parking for several cars.
Entrance Porch - 2.32 x 1.4 (7'7" x 4'7") - Composite front door with obscure double-glazed inserts. uPVC double-glazed window to front. Storage cupboard. Door to:
Lounge/Dining Room - 7.78 x 3.87 (25'6" x 12'8" ) - Wooden flooring. uPVC Double-glazed patio doors to rear garden. Two radiators. uPVC double-glazed window to front.
Kitchen - 3.25 x 2.6 (10'7" x 8'6" ) - uPVC double-glazed door to rear garden. uPVC double-glazed windows to rear. Radiator. Range of fitted wall, base and drawer units with work surfaces incorporating sink and 'Neff' electric halogen hob with 'Bosch' extractor hood above and 'Neff' electric oven below. Integrated 'Bosch' dishwasher. Recess with free-standing 'Bosch' American style large fridge/freezer.
Hallway - Stairs to first floor. Under-stairs storage cupboard. Door to:
Cloakroom - Tiled walls. Small radiator. Frosted window. Low-level flush WC and sink basin.
First Floor Landing - Doors to all bedrooms and family bathroom. uPVC double-glazed window. Access hatch to partly-boarded loft.
Bedroom One - 4.09 x 3.26 (13'5" x 10'8") - Double-glazed window to front with views over the village. Radiator. Door to en-suite shower room.
En-Suite Shower Room - 2.38 x 1.27 (7'9" x 4'1" ) - Tiled walls. Walk-in shower cubicle. Chrome heated towel rail.
Bedroom Two - 3.54 x 2.83 (11'7" x 9'3" ) - Double-glazed window to rear. Radiator.
Bedroom Three - 3.26 x 2.81 (10'8" x 9'2" ) - Double-glazed window to rear. Radiator.
Bathroom - 1.97 x 1.69 (6'5" x 5'6" ) - White suite comprising bath with shower above and rail with shower curtain, WC, wash hand basin and chrome towel rail. Partially tiled walls and radiator. Obscure uPVC double glazed window.
Bedroom Four - 2.99 x 2.62 (9'9" x 8'7" ) - Double-glazed window to front with views across the village. Radiator.
Rear Garden - Decked area and area of lawn. Flower and shrub borders. Garden enclosed by panelled fencing. Outside water tap. Side access to front driveway with door to garage.
Garage - 5.3 x 2.66 (17'4" x 8'8") - 'Garador' retractable up and over door. Part glazed personal access door to rear garden. Wall-mounted 'Worcester Bosch' gas fired boiler (new in December 2022). Eaves storage space. Plumbing for washing machine, tumble drier and fridge-freezer. Gas and electric meter boxes.
Front Driveway - Block paved driveway with parking for several cars. Side access gate to rear garden.
Agent's Notes - All mains services are connected with mains water, sewerage, electricity and gas central heating to radiators.
Broadband & mobile phone coverage can be checked at https://checker.ofcom.org.uk/
Property Ref: 548855_34011939
Similar Properties
Hare Street, Buntingford, Herts
3 Bedroom Semi-Detached House | Guide Price £599,950
Oliver Minton Village & Rural Homes are delighted to offer this superb Grade II Listed semi-detached character home, dat...
CHAIN FRRE - Stearn Way, Buntingford, Herts
4 Bedroom Detached House | Guide Price £589,995
Offered For Sale with NO CHAIN involvement is this excellent four bedroom detached house, built by Fairview Homes approx...
The Street, Furneux Pelham, Herts
2 Bedroom Semi-Detached House | Guide Price £575,000
Oliver Minton Village & Rural Homes are delighted to offer this beautiful, superbly appointed Grade II Listed Victorian...
Super 4 BEDROOM DETACHED HOUSE, Wickham Way, Puckeridge, Herts
4 Bedroom Detached House | Offers in excess of £600,000
** JUST REDUCED ** MOTIVATED VENDOR ** CALL TO BOOK A VIEWING **An excellent modern 4 bedroom detached family house in a...
SUPERB FAMILY HOUSE, Green Lane, Braughing, Herts
4 Bedroom Semi-Detached House | Guide Price £600,000
Oliver Minton Village & Rural Homes are delighted to offer this superbly presented 4 bedroom/2 bathroom semi-detached fa...
Buntingford Road, Puckeridge, Herts
3 Bedroom End of Terrace House | Guide Price £600,000
Formerly a public house, Oliver Minton Village & Rural Homes are delighted to offer this super and deceptively spacious...

Oliver Minton Estate Agents (Puckeridge)
28 High St, Puckeridge, Hertfordshire, SG11 1RN
How much is your home worth?
Use our short form to request a valuation of your property.
Request a Valuation
