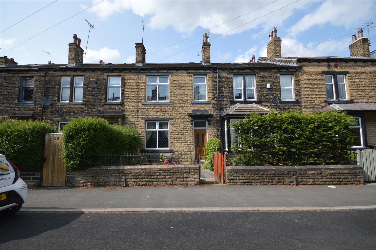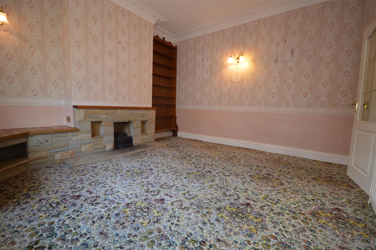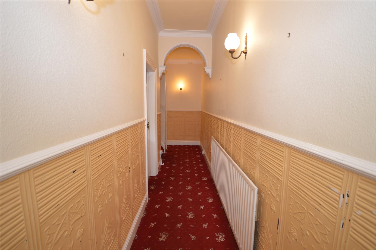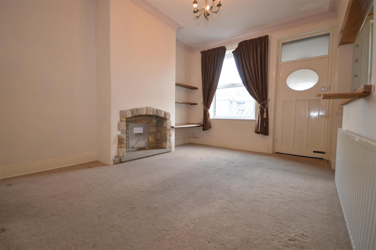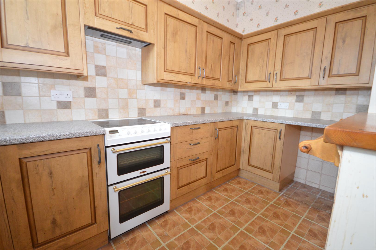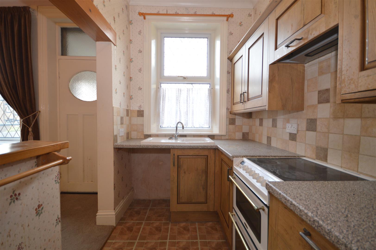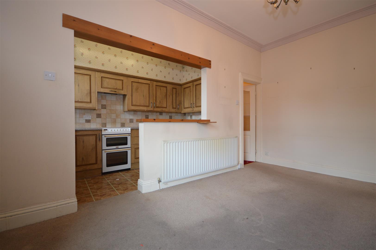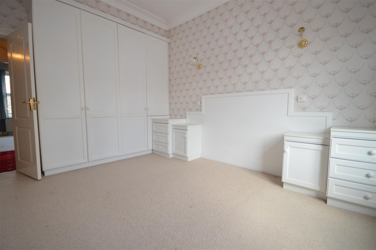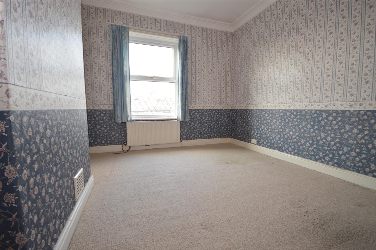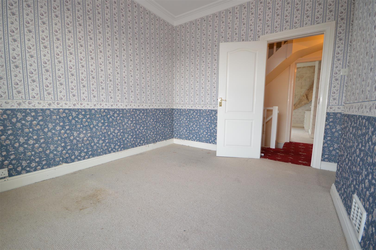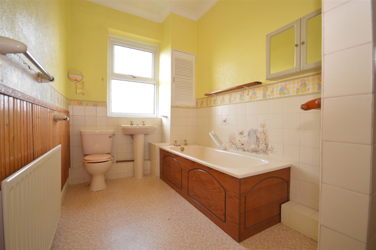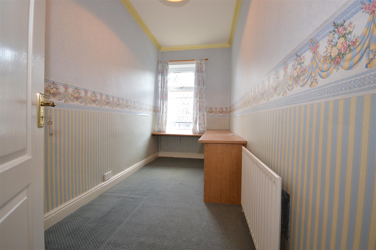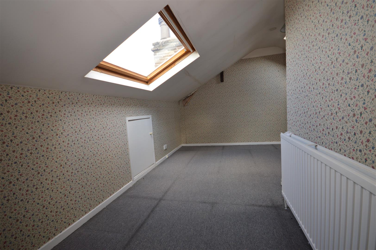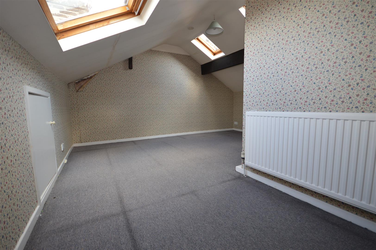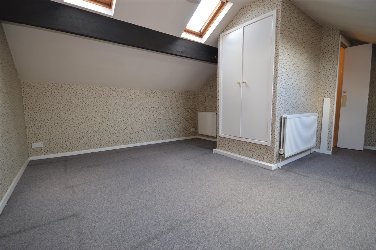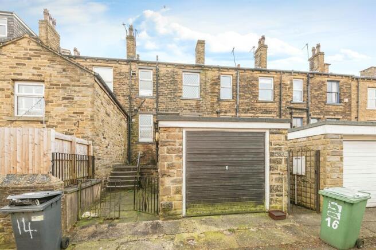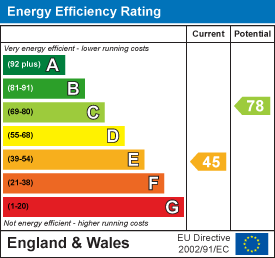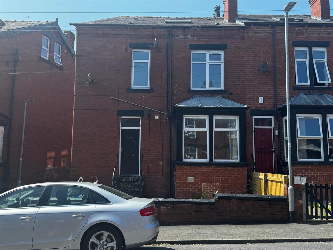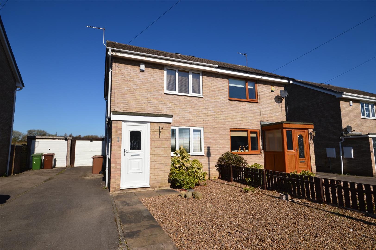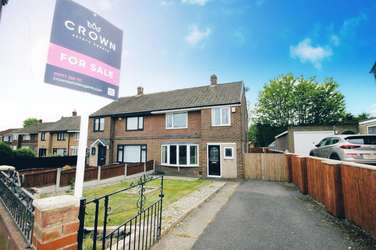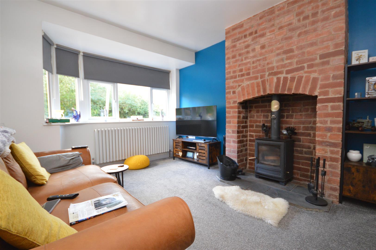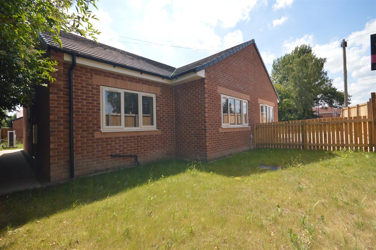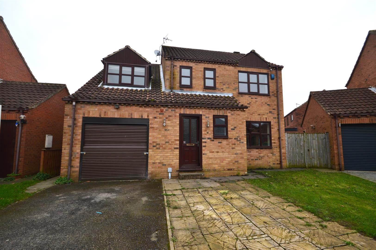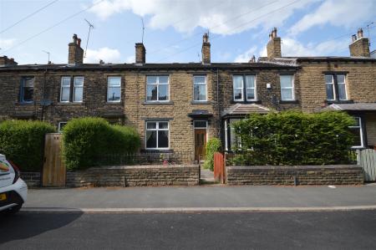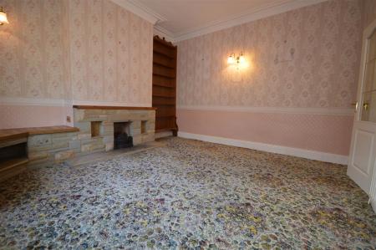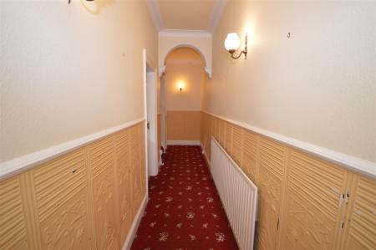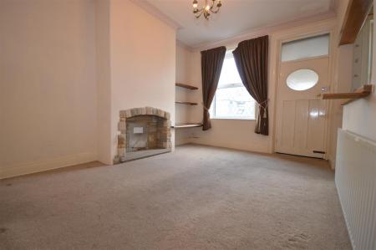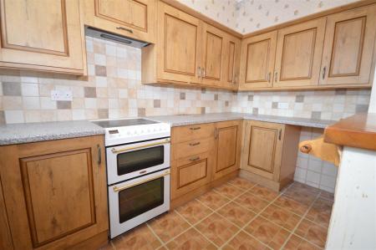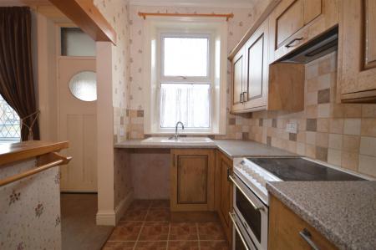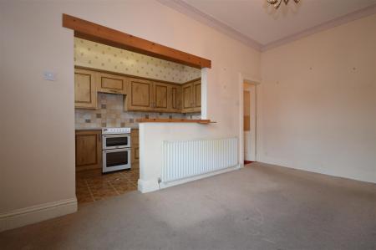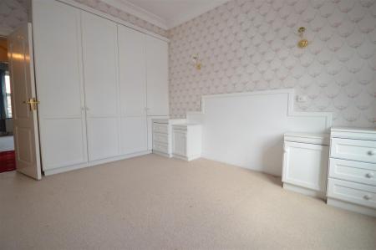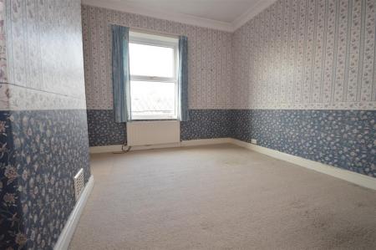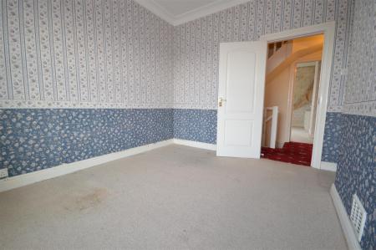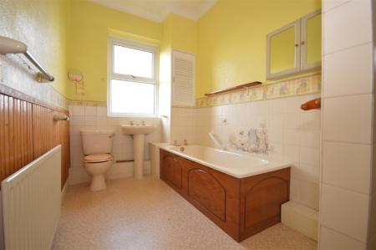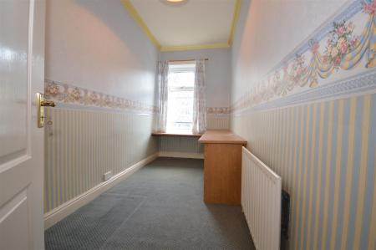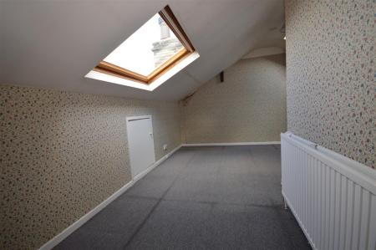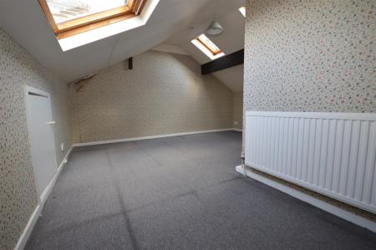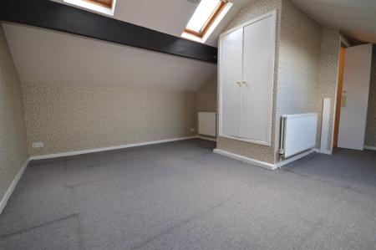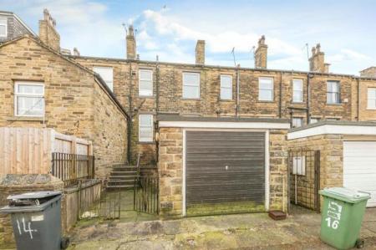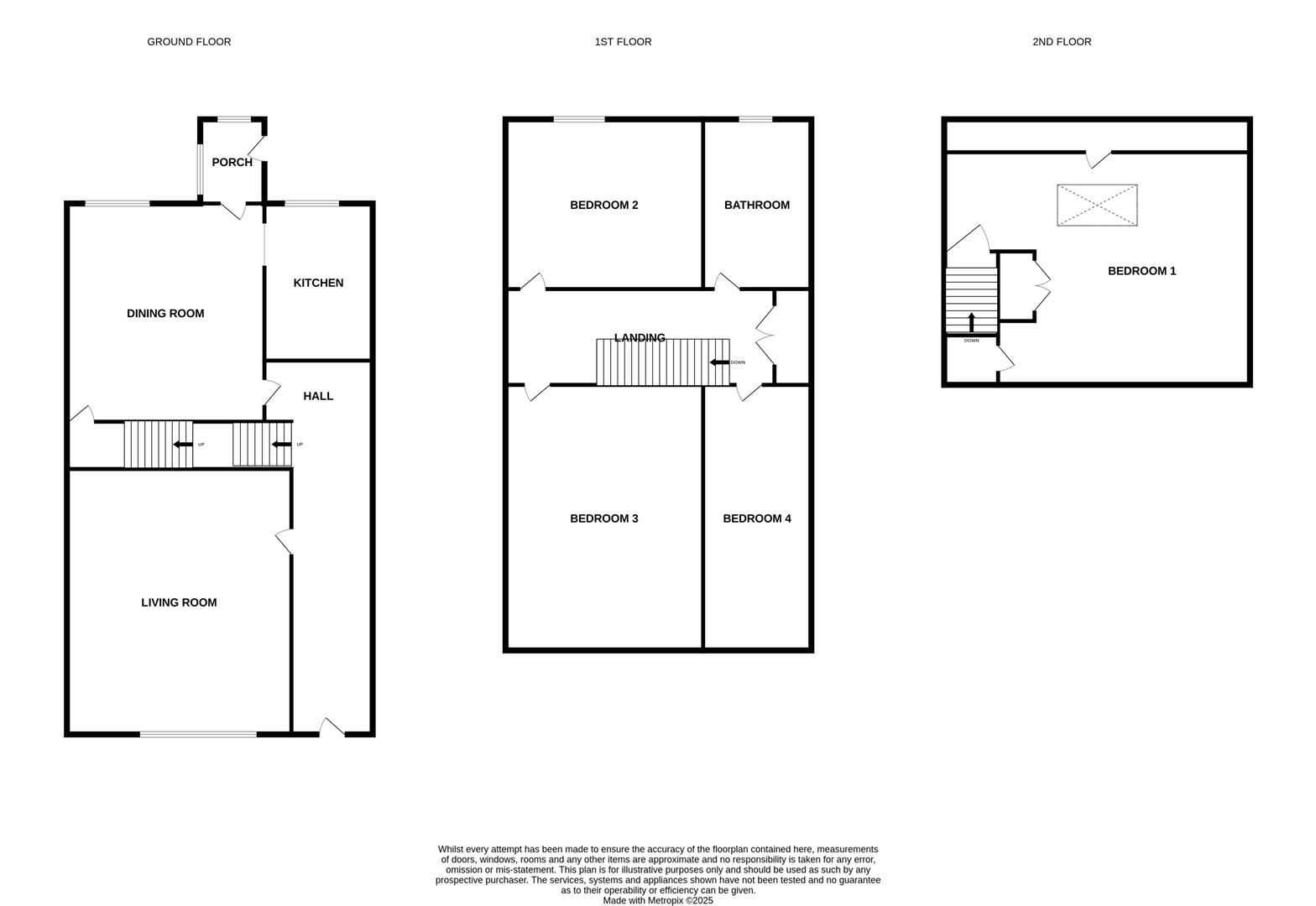- Good sized lounge space
- Fully fitted kitchen
- Basement with two rooms
- Four bedrooms
- Family bathroom with three piece suite.
- Garage to the rear
- Central Pudsey Location
- EPC Grade E
- Council Tax Band C
4 Bedroom Terraced House for sale in Pudsey
This terraced house retains many beautiful Victorian features, which add character and charm throughout. These period details create a unique atmosphere that can be further enhanced with some modernisation, allowing you to tailor the home to your personal taste and lifestyle. The property also includes a garage to the rear, complete with an inspection pit, perfect for car enthusiasts or those in need of extra storage space. With its prime location in Pudsey, this home is conveniently situated near local amenities, schools, and transport links, making it an excellent choice for families and professionals alike. This property presents a fantastic opportunity to create your dream home while enjoying the charm of Victorian architecture. Don't miss the chance to make this house your own.
Front Garden - The front of the garden is paved and bordered by a private Victorian style metal work on low wall.
Entrance Hall - Wood front entrance door leading to the most welcoming entrance hall that has Victorian style features of ceiling roses and coving with feature walls and central heating radiator.
Lounge - 4.17 x 3.66 (13'8" x 12'0") - With many Victorian style features and a large double glazed window overlooking the front garden, this is a pleasant room to spend time in, with feature fireplace, wall lights and central heating radiator.
Dining Room - 3.35 x 4.55 (10'11" x 14'11") - Double glazed window to the rear elevation, shelving to the recess of the chimney breast, wall lights, coving and cornices, door to cellar and external wood door leading to rear garden and garage.
Cellar - Room 1 - 3.51 x 1.78 (11'6" x 5'10") - The steps to the cellar are wider than average and there is better than average head height with added storage space.
Cellar - Room 2 - 3.38 x 4.57 (11'1" x 14'11") - With storage space and a glow worm boiler with pluming for auto washer and dryer.
Kitchen - 3.51 x 1.75 (11'6" x 5'8") - Leading from the dining area, the kitchen has wall hung, drawer and base units, sink, space for under counter fridge and freezer, cooker point, tiled splashbacks, tiled floor, strip lighting.
Landing - Staircase to the first floor with built in storage and central heating radiator.
Bedroom One - 3.38 x 3.58 (11'1" x 11'8") - Great sized double bedroom with fitted wardrove and vanity dressing table with wall light above, double glazed window to the front elevation.
Bedroom Two - 3.73 x 3.23 (12'2" x 10'7") - Double glazed windows to the rear and central heating.
Bathroom - 3.73 x 1.96 (12'2" x 6'5") - Good sized bathroom with bath, low flush WC, wash hand basin, separate tiled shower cubicle and frosted window to the rear.
Bedroom Three - 4.19 x 1.78 (13'8" x 5'10") - With double glazed window to the front and a built in desk, making it an ideal room for a home office.
Bedroom Four - 5.28 x 4.52 (17'3" x 14'9") - An L shaped spacious room to the second floor with three windows, storage cupboard, door for eaves access and also a door for roof access with light.
Rear Garden - With garage which includes storage for tools and an inspection pit.
Property Ref: 53422_33954295
Similar Properties
6 Bedroom End of Terrace House | £190,000
Investment opportunity to convert this property into a 6 bedroom HMO with en-suite bathrooms in each room. This property...
2 Bedroom Semi-Detached House | Guide Price £177,500
This property presents an excellent opportunity for first-time buyers seeking a comfortable and inviting home. This resi...
3 Bedroom Semi-Detached House | £170,000
This charming property presents an excellent opportunity for families seeking a comfortable and spacious home. With the...
Featherstone Lane, Featherstone, Pontefract
3 Bedroom Semi-Detached Bungalow | Guide Price £230,000
***Guide Price £230,000 - £240,000*** Crown Estate Agents are proud to present this Three Bedroom Semi-Detached Dormer S...
3 Bedroom Semi-Detached Bungalow | From £240,000
***ONLY ONE LEFT OF THESE STUNNING BUNGALOWS WITH £28 PER WEEK RUNNING COSTS***Welcome to these stunning "A" rated, ener...
Queen Margarets Drive, Brotherton, Knottingley
4 Bedroom Detached House | Guide Price £250,000
15 Queen Margaret's Drive, Brotherton, WF11 9HRWe are acting in the sale of the above property and have received an offe...

Castle Dwellings (Castleford)
22 Bank Street, Castleford, West Yorkshire, WF10 1JD
How much is your home worth?
Use our short form to request a valuation of your property.
Request a Valuation
