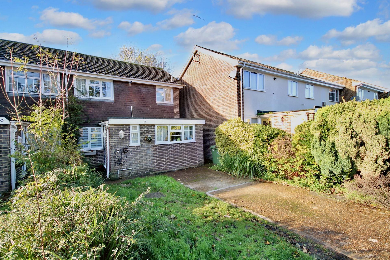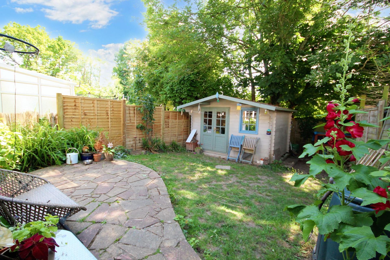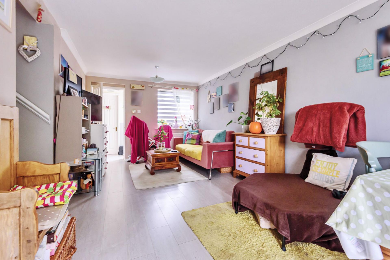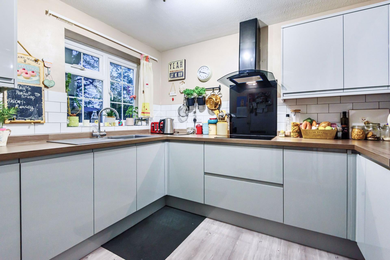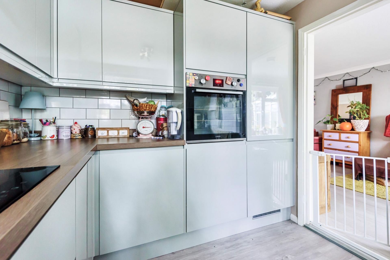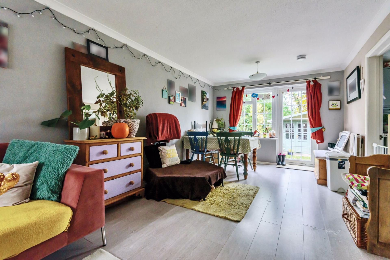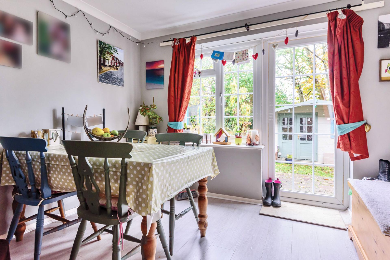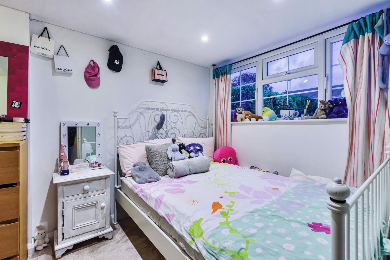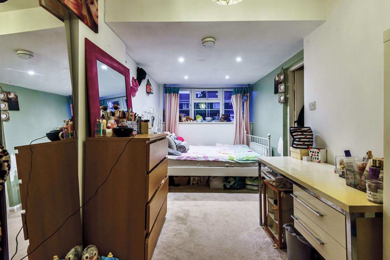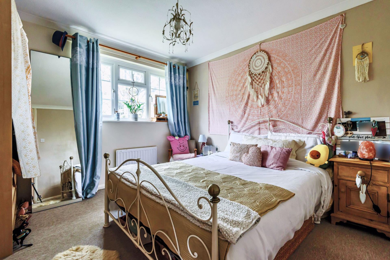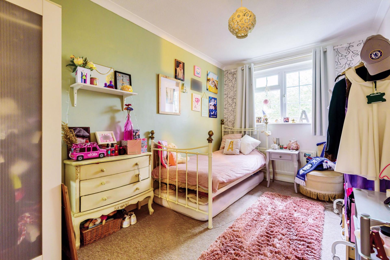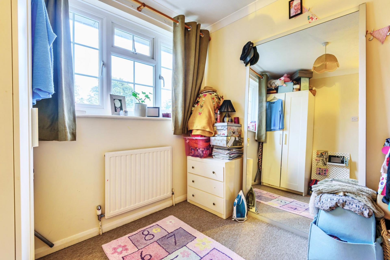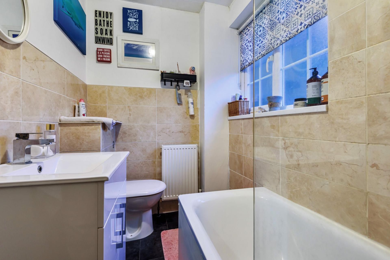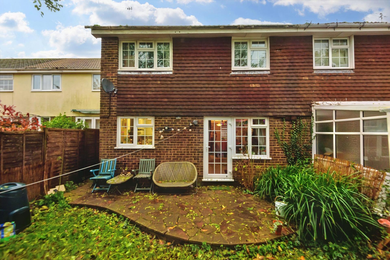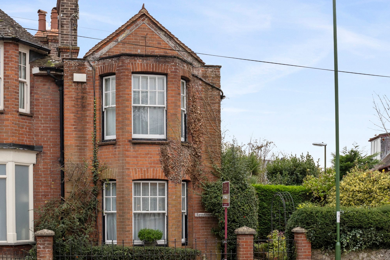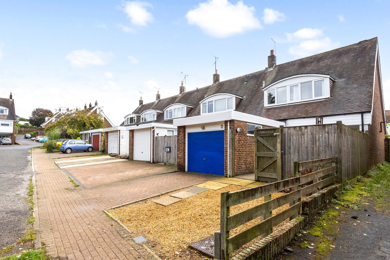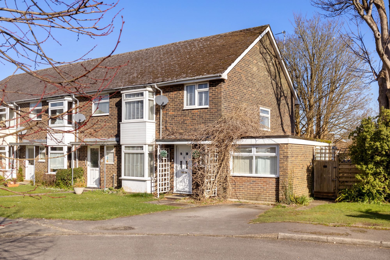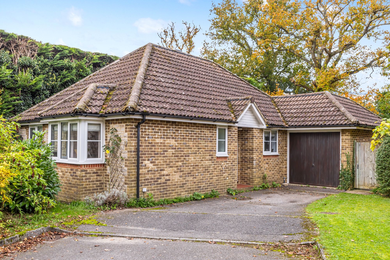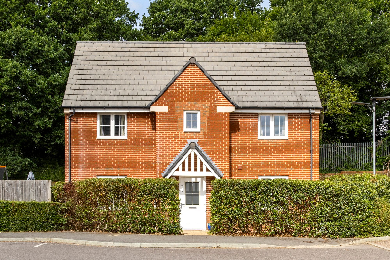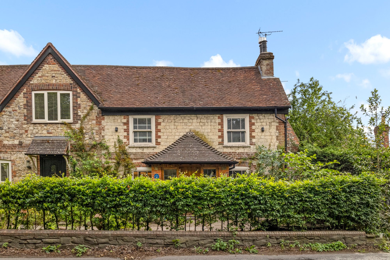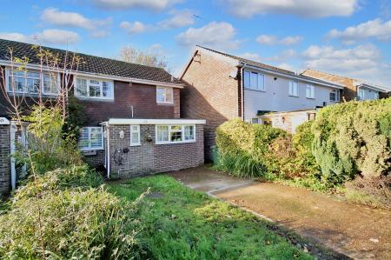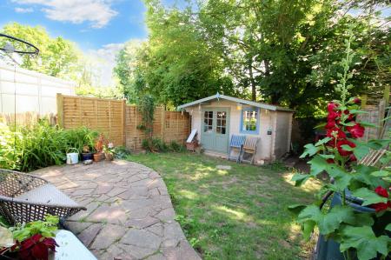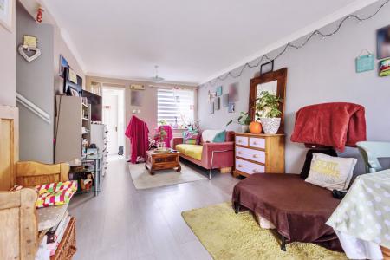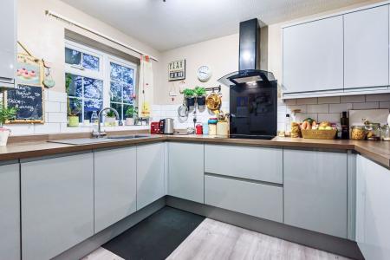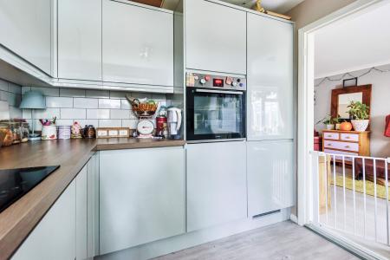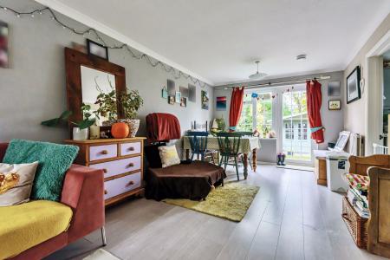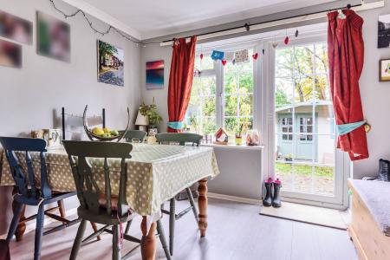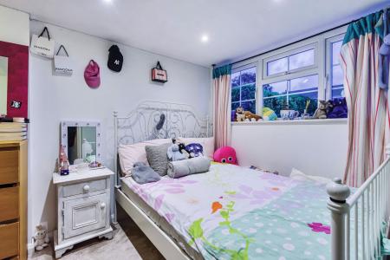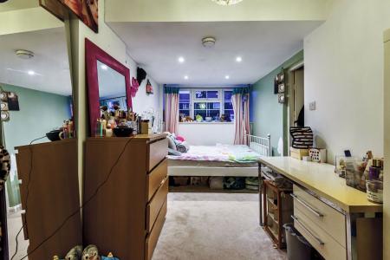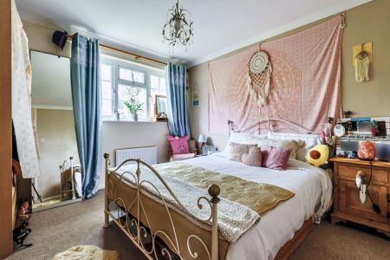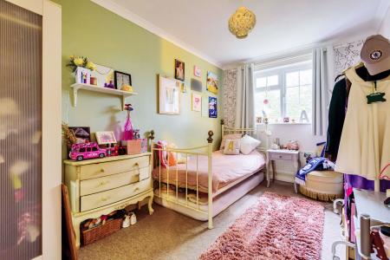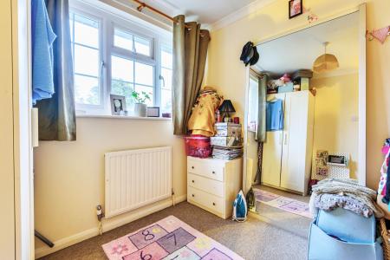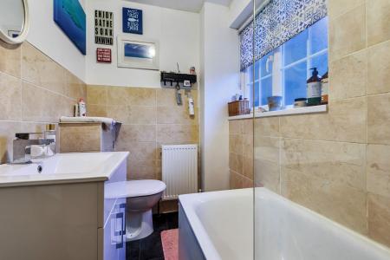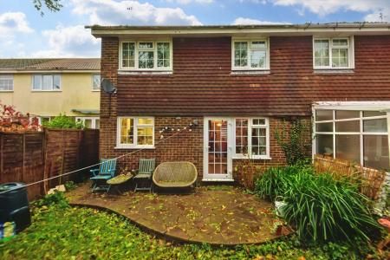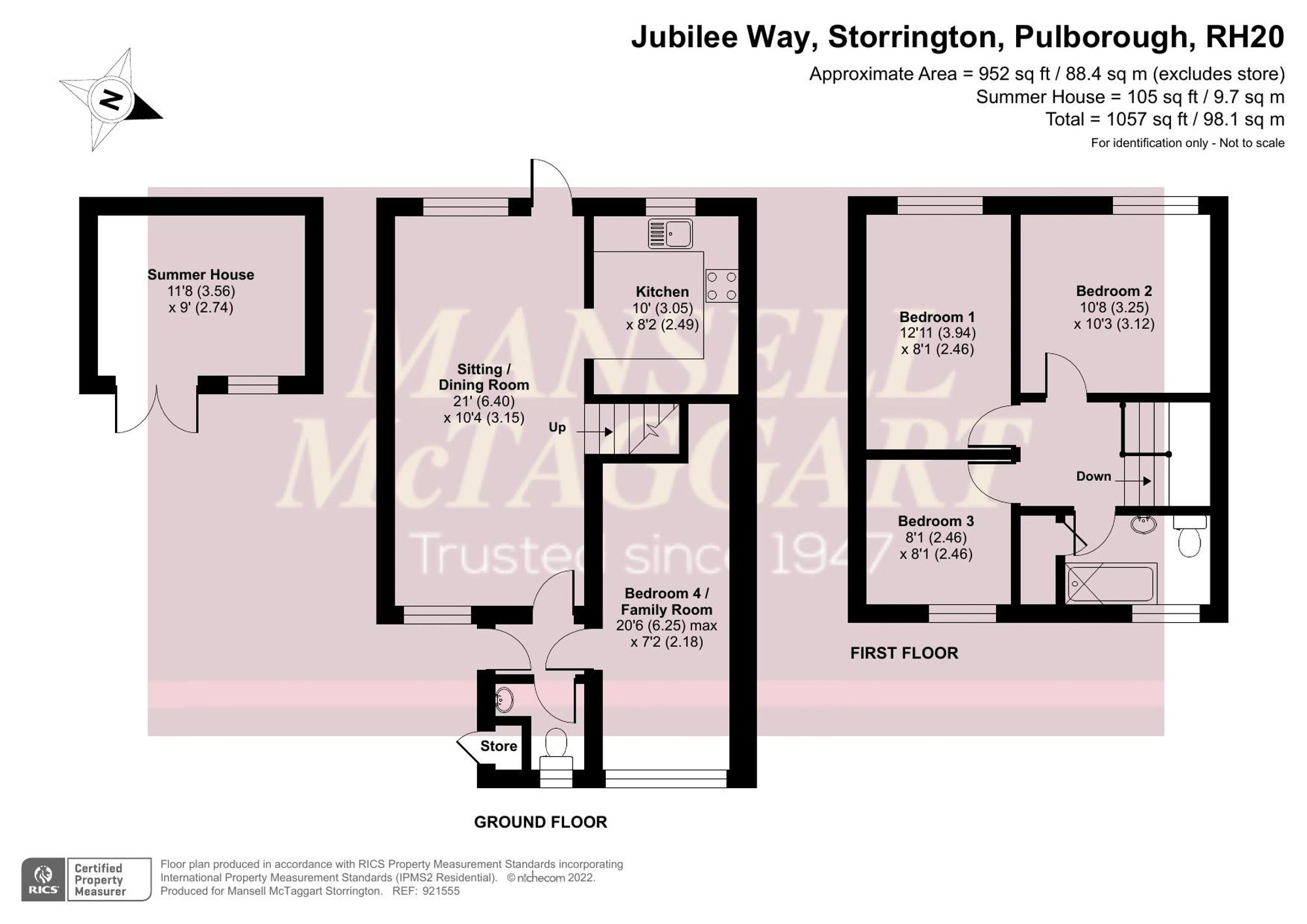- 3/4 bedroom semi-detached family home
- Large ground floor bedroom or family room
- Upgraded modern fitted kitchen
- Popular family neighbourhood
- Walk to school and shops
- Open plan sitting and dining area
- Southerly aspect rear garden offering a good degree of privacy
- Ideal for first time buyers + growing families
- Family bathroom + downstairs cloakroom
- Private drive for off road parking
4 Bedroom Semi-Detached House for sale in Pulborough
Jubilee Way is a three/four bedroom semi-detached home, having been modernised and extended by the current owners to provide flexible accommodation arranged over two floors. Located in a popular family neighbourhood within walking distance of the local school and village amenities, this is an ideal purchase for first-time buyers and growing families.
The ground floor provides an open plan sitting/dining room which is ideal for family and friends, offering ample space for sofa’s and dining table along with French doors leading out to the garden.
The kitchen has been re-fitted with modern glossy soft-close wall and base units providing ample storage and worktop space along with Integrated fridge freezer, electric hob/extractor and electric oven.
Also on the ground floor is further bedroom/family room or study. Created from the former garage this versatile space can be utilised for a number of purposes and could be a great place to run a small beauty, therapy or sports massage business.
The first floor provides a generous principle bedroom with a view over the rear garden and open green space beyond. The second bedroom is also a good size double room and enjoys the same rear aspect. The third bedroom is a generous single room, currently operating as a dressing room but would make a comfortable bedroom or home office if required. Finally there is a well presented, modern family bathroom.
The garden provides a southerly aspect and offers a good deal of privacy and benefits from backing onto an open green space behind. There is gated access on to this space which acts as an extension to the garden, perfect if you have young children or a dog. The garden itself provides an extensive patio, small lawn and also provides a garden studio which is a great additional space that could also be utilised for home working if required. To the front of the house there is a private driveway offering parking for up to two vehicles.
Important Information
- This is a Freehold property.
- This Council Tax band for this property is: D
Property Ref: c96a3404-3a73-4567-a927-123c4c18a7bb
Similar Properties
West Street, Storrington, RH20
2 Bedroom Semi-Detached House | Offers Over £375,000
***PLEASE WATCH OUR NARRATED VIDEO TOUR*** Nestled in a desirable location with captivating views towards the South Down...
Old Mill Drive, Storrington, RH20
3 Bedroom End of Terrace House | Guide Price £375,000
***Guide Price £375,000-£400,000***PLEASE WATCH OUR NARRATED VIDEO TOUR*** Introducing this magnificent 3 Bedroom End Of...
Manor Close, Storrington, RH20
4 Bedroom End of Terrace House | Guide Price £365,000
***PLEASE WATCH OUR NARRATED VIDEO TOUR*** Nestled in a sought-after location, this immaculate four-bedroom end of terra...
2 Bedroom Detached Bungalow | Guide Price £380,000
***PLEASE WATCH OUR VIDEO TOUR*** Nestled within a charming village setting and boasting close proximity to local amenit...
Pulla Hill Drive, Storrington, RH20
3 Bedroom End of Terrace House | Offers Over £400,000
***PLEASE WATCH OUR NARRATED VIDEO TOUR*** Located in a peaceful cul-de-sac, this immaculately presented three-bedroom p...
Manleys Hill, Storrington, RH20
2 Bedroom End of Terrace House | Offers in excess of £400,000
*** PLEASE WATCH OUR NARRATED VIDEO TOUR *** Charming 2-bed cottage in picturesque Storrington with original features &...
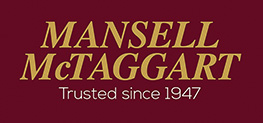
Mansell McTaggart Estate Agents (Storrington)
29 High Street, Storrington, West Sussex, RH20 4DR
How much is your home worth?
Use our short form to request a valuation of your property.
Request a Valuation
