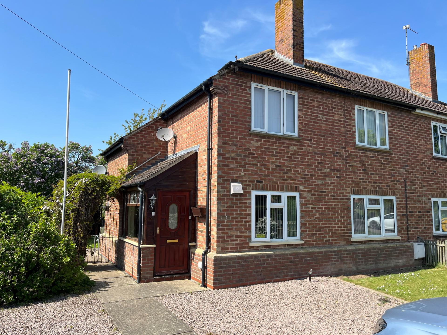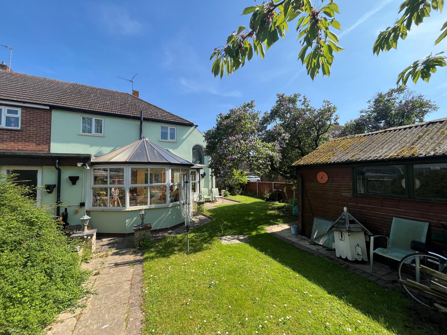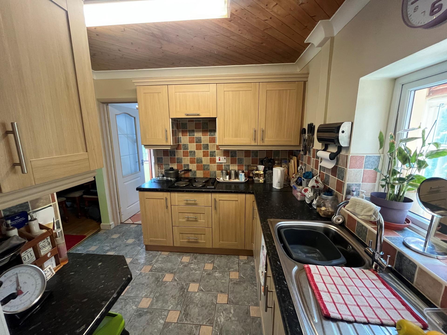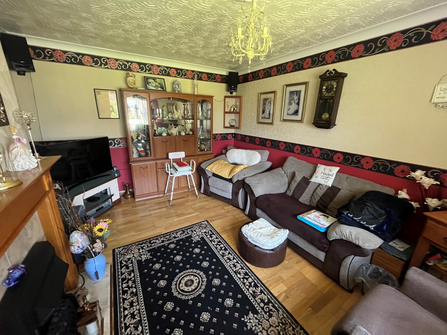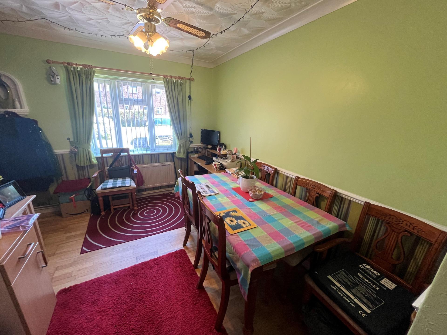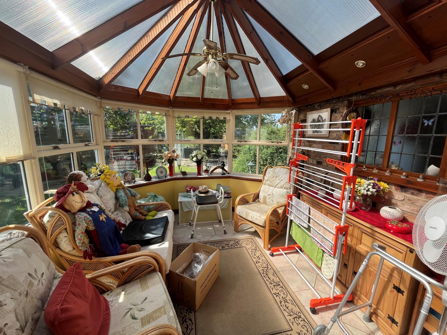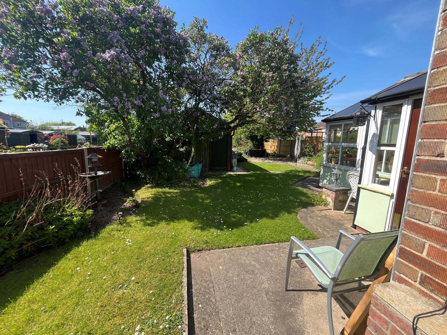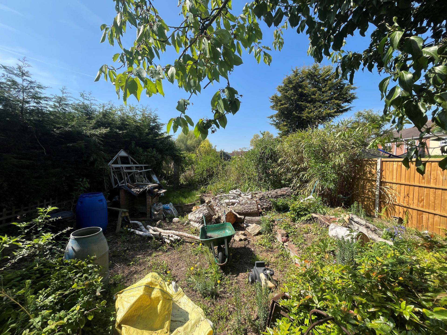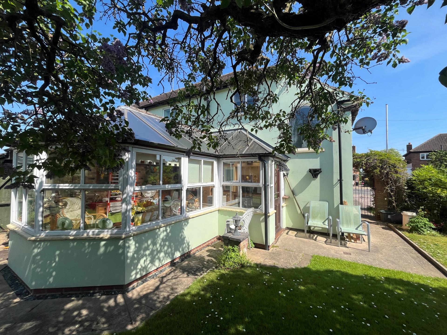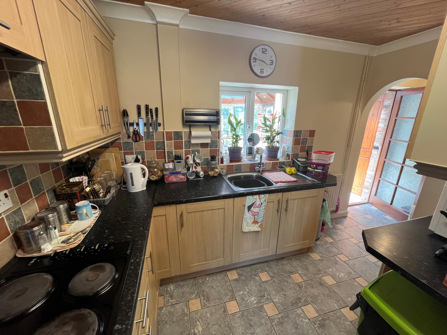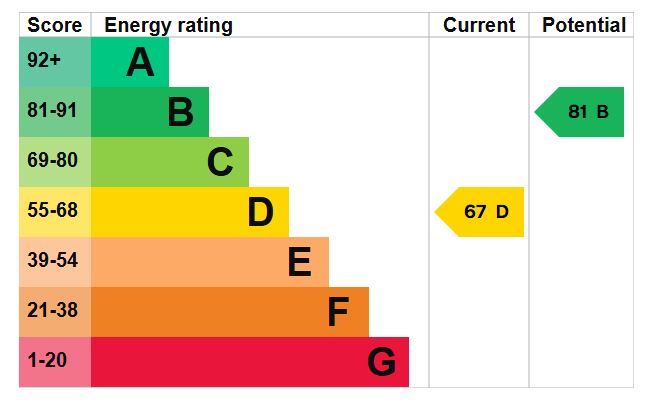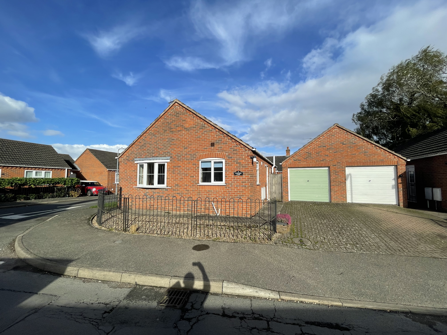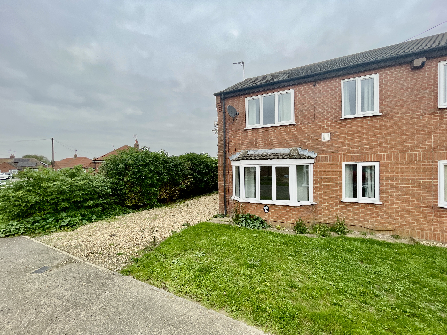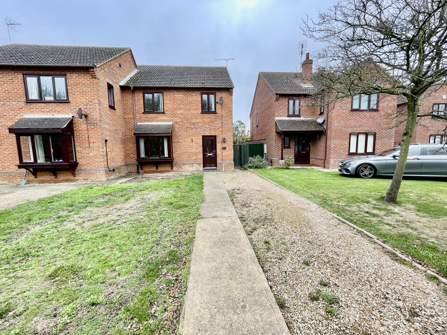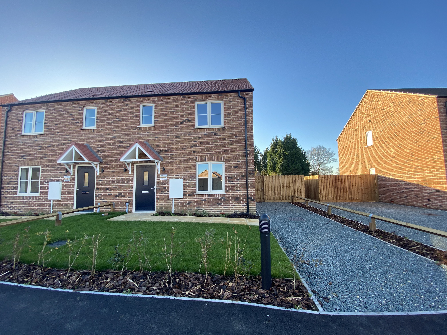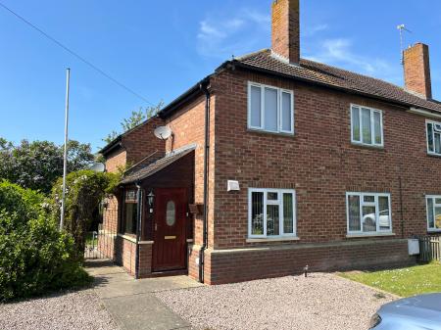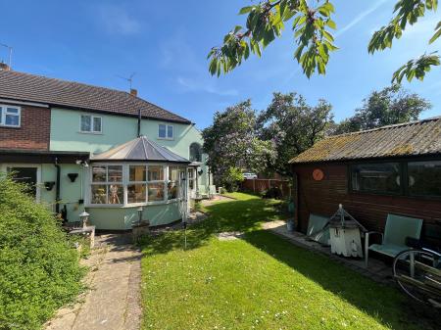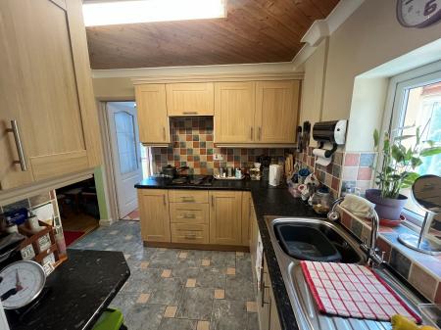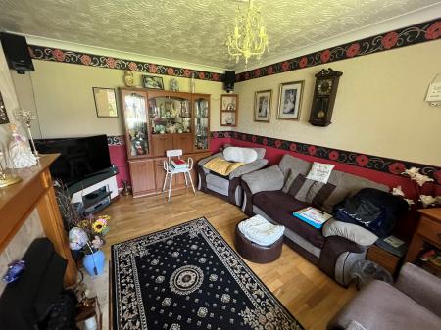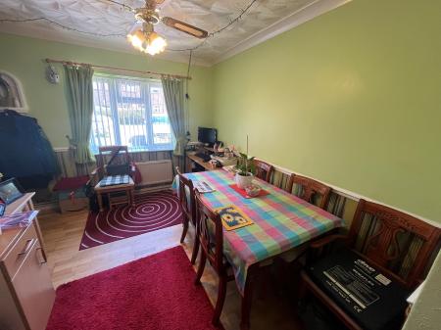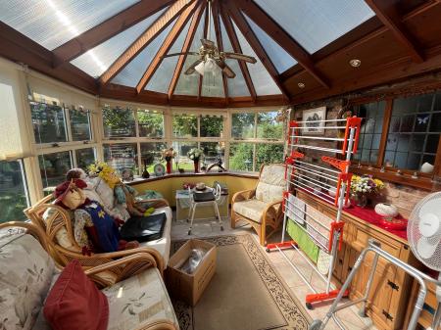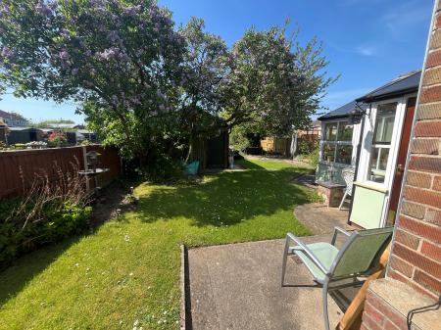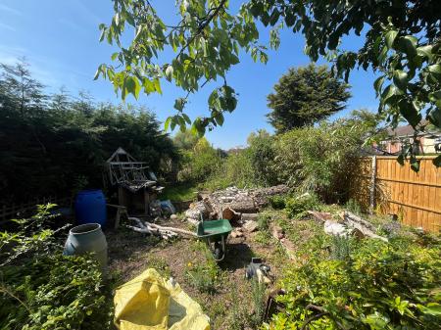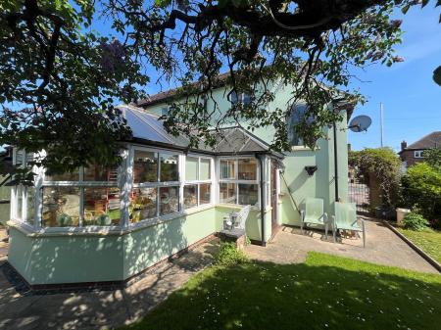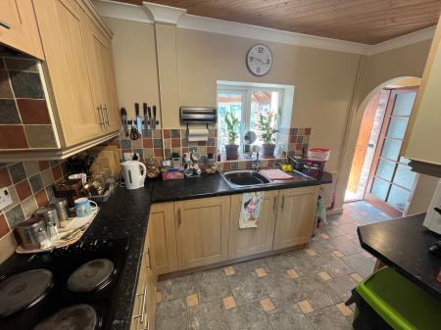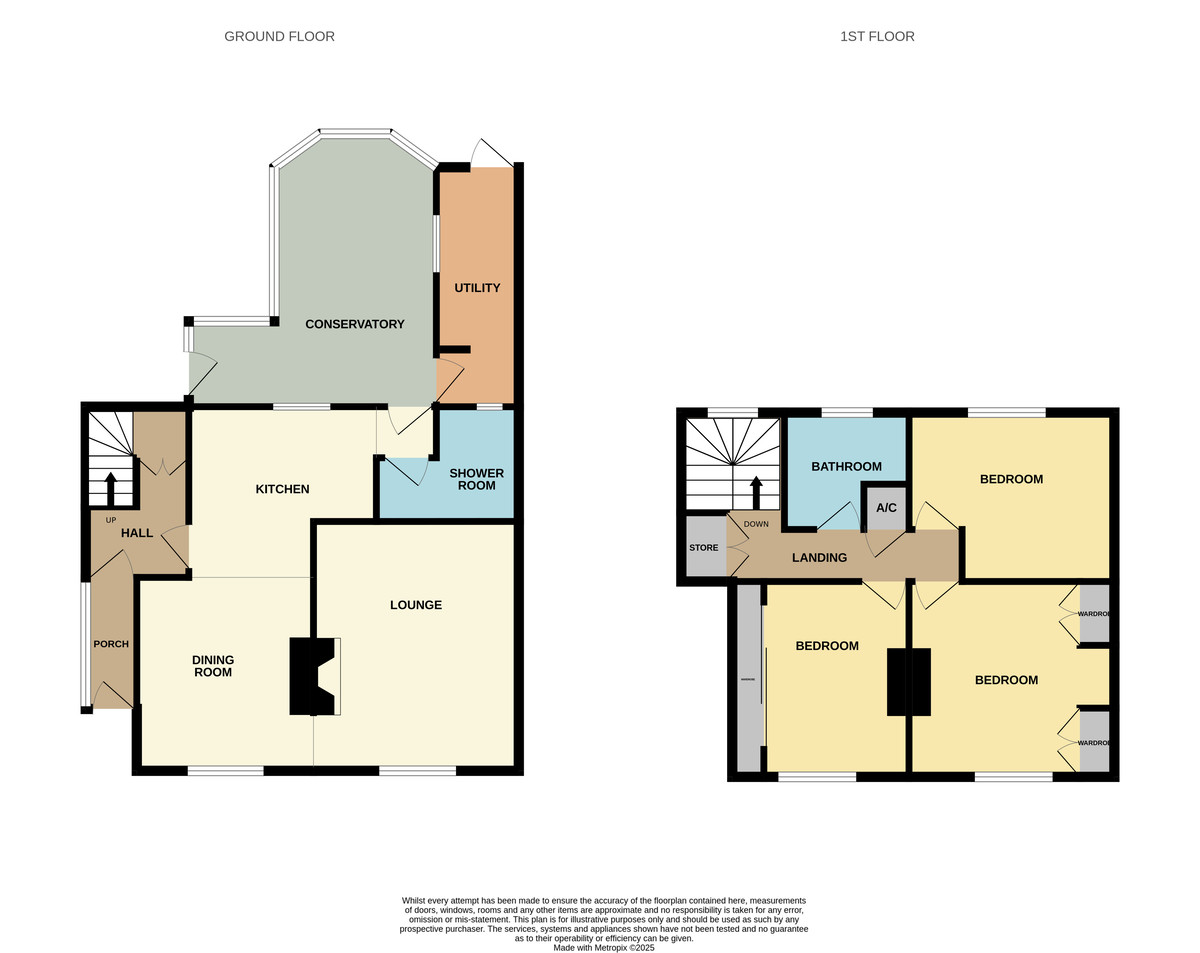3 Bedroom Semi-Detached House for sale in Quadring
ACCOMMODATION Through part glazed entrance door to:
ENTRANCE PORCH 7' 9" x 3' 4" (2.38m x 1.03m) Window to the side elevation, coloured leaded lights, quarry tile floor, ceiling light, part glazed door opening into:
ENTRANCE HALL Tiled floor, under stairs store cupboard, radiator, central heating thermostat control, smoke alarm, ceiling light, staircase off, half glazed door to:
KITCHEN 10' 10" x 9' 8" (3.32m x 2.97m) (max). L Shaped with a range of fitted base cupboards and drawers, four ring electric hob, concealed cooker hood, eye level wall cupboards, single drainer stainless steel sink unit with mono block mixer tap, tiled splash backs, electric double oven, panelled ceiling, fluorescent strip light, tiled floor, UPVC rear window, radiator, continuation into:
DINING ROOM 11' 3" x 9' 10" (3.43m x 3.00m) With UPVC window to the front elevation, ceiling light with propeller style fan, dado rail, radiator, further base cupboards, worktop and eye level wall cupboard. From the rear corner of the kitchen, a part glazed door leads into:
GROUND FLOOR SHOWER ROOM 5' 9" x 5' 0" (1.77m x 1.53m) (minimum). Two piece suite comprising shower cabinet with electric shower, low level WC, radiator, ceiling light, shelving.
CONSERVATORY 14' 9" x 9' 8" (4.50m x 2.97m) plus large door recess. Pitched polycarbonate roof, ceiling light with propeller style fan, dwarf brick and UPVC construction, tiled floor, radiator, external entrance door. Door to:
UTILITY ROOM 14' 0" x 5' 2" (4.27m x 1.59m) Roll edge worktop, eye level wall cupboards, plumbing and space for washing machine, further appliance space, tiled floor, half glazed external entrance door.
Also from the dining room, an archway leads to:
SITTING ROOM 14' 4" x 11' 7" (4.39m x 3.55m) UPVC window to the front elevation, wood grain effect laminate flooring, alcove with shelving unit for TV/Hi fi etc., coved cornice, ceiling light, fireplace, radiator.
From the entrance hall, the carpeted return staircase leads via a half landing with dome top window to the rear elevation and in turn leads to:
FIRST FLOOR LANDING Access to loft space, ceiling light, smoke alarm, built in cupboard housing the Ideal gas fired central heating boiler, built in airing cupboard housing the insulated hot water cylinder, doors arranged off to:
BEDROOM 1 11' 5" x 12' 11" (3.48m x 3.95m) (max). UPVC window to the front elevation, coved cornice, ceiling light, radiator.
BEDROOM 2 11' 7" x 11' 6" (3.55m x 3.51m) Laminate flooring, UPVC window to the front elevation, fitted double wardrobes with overhead storage, coved cornice, ceiling light, fitted desk/work station.
BEDROOM 3 10' 6" x 9' 2" (3.21m x 2.80m) UPVC window to the rear elevation, radiator, coved cornice, ceiling light.
BATHROOM 8' 10" x 5' 10" (2.70m x 1.78m) (max). Panelled bath, wash had basin set within vanity unit with tiled surround, low level WC, half tiled walls, dado rail, radiator, coved cornice.
EXTERIOR Gravelled front driveway with multiple parking, path to the front door, side gate leading to:
ESTABLISHED REAR GARDENS Including lawned areas, patio and seating areas, large timber shed, smaller shed, patio, extensive area with vast potential including brick built BBQ, established plants, offering extensive options and potential for an incoming buyer.
DIRECTIONS From Spalding, proceed in a northerly direction along the A16 Boston Road, continuing for 4 miles to Surfleet, taking the first turning at the roundabout onto the link road, second turning at the next roundabout to Gosberton along the A152. Turn left off the main road to the High Street, through the village and onto Quadring, turning right into St Margarets where the property is situated on the left hand side.
AMENITIES Quadring has a primary school, public house, Indian restaurant and shop, nearby Donington and Gosberton have combined facilities including doctors surgery, primary and secondary schools, shops, social clubs etc. Spalding is 8 miles distant offering a wide range of facilities and Boston approx. 10 miles distant.
Property Ref: 58325_101505031339
Similar Properties
2 Bedroom Detached Bungalow | £210,000
Well presented 2 bedroom detached bungalow situated within walking distance of the popular town of Holbeach. Entrance ha...
Campains Lane, Deeping St Nicholas
3 Bedroom Semi-Detached House | £209,000
Modern semi-detached house in non-estate location with driveway and established gardens. Oil central heating, UPVC windo...
High Street, Holbeach, Spalding. PE12 7DY
Commercial Property | £200,000
• Single Storey Investment Property currently used as a Meeting Centre (former Bank), with Ancillary offices/amenity are...
3 Bedroom Detached Bungalow | £214,950
3 bedroom detached bungalow in cul-de-sac location within popular well served village. Oil fired central heating (modern...
Needham Drive, Sutton St James
3 Bedroom Semi-Detached House | £215,500
Semi-detached house situated in a pleasant semi-rural location. Accommodation comprising entrance hallway, lounge, recen...
plot 26 Walnut Close, Sutton St James, Spalding PE12 0FW
3 Bedroom Semi-Detached House | Fixed Price £220,000
5 % DEPOSIT CONTRIBUTION for First Time Buyer. The ‘Laurel’ is a 3 bedroom semi-detached new home, with kitchen/diner an...

Longstaff (Spalding)
5 New Road, Spalding, Lincolnshire, PE11 1BS
How much is your home worth?
Use our short form to request a valuation of your property.
Request a Valuation
