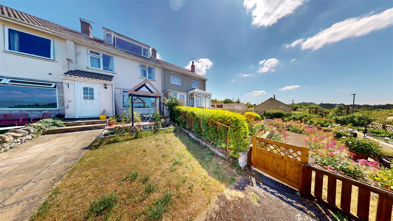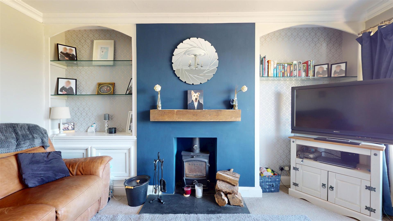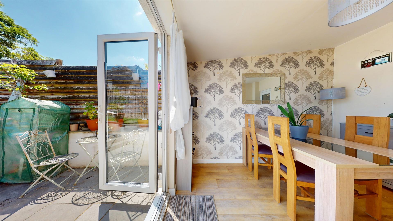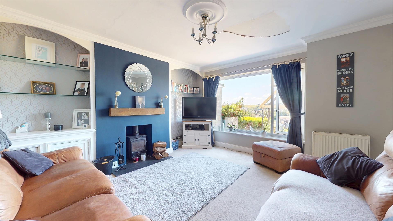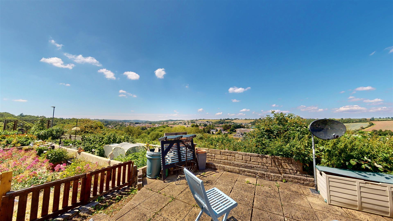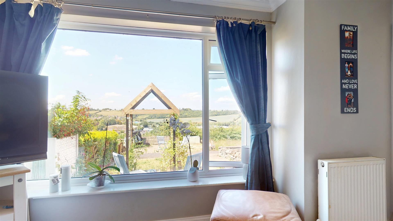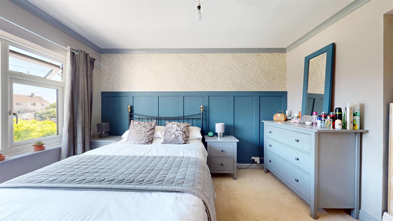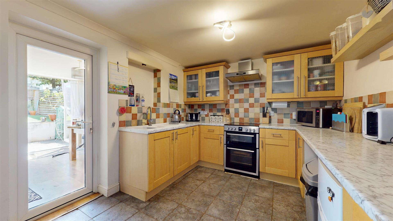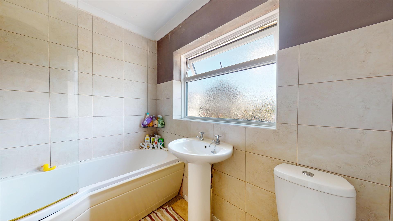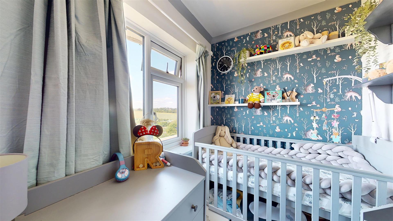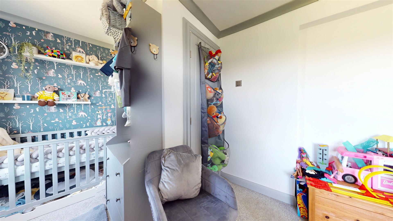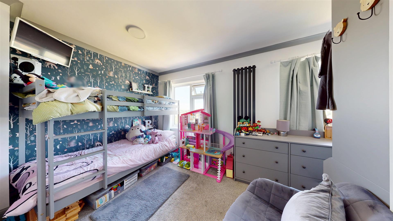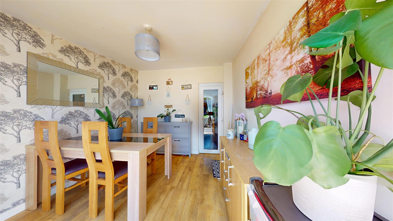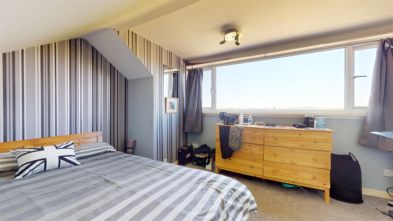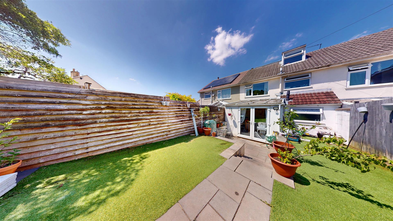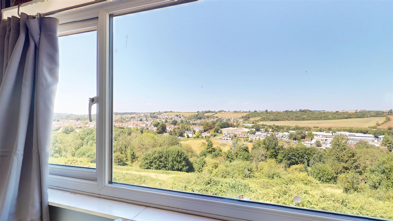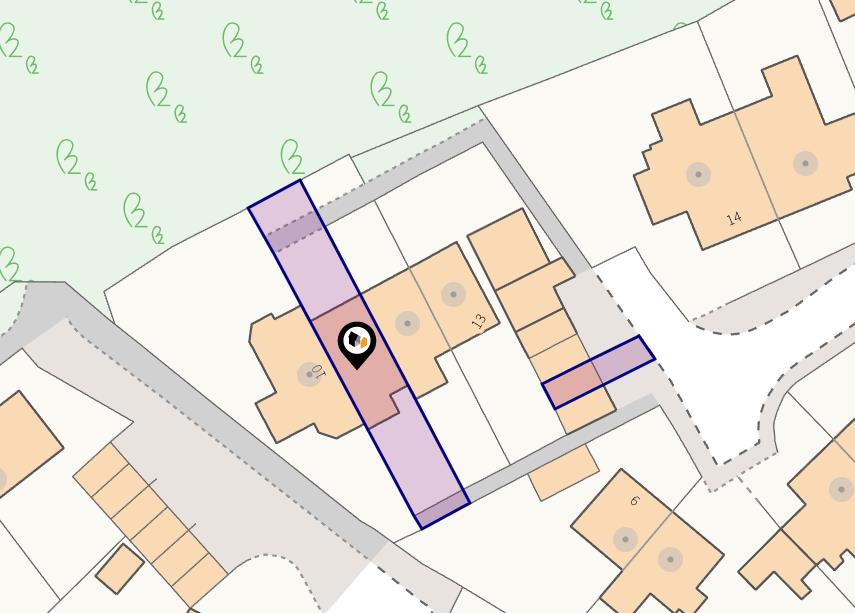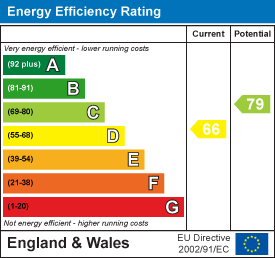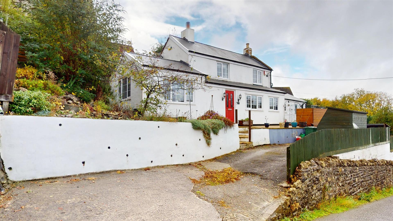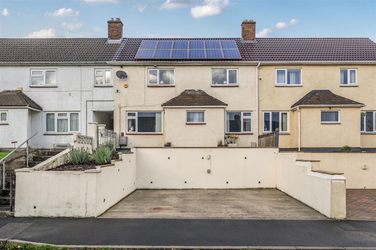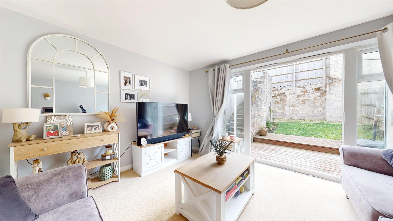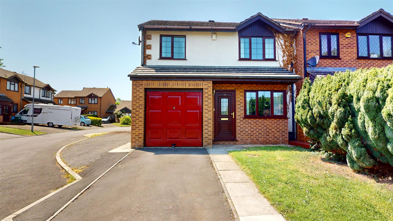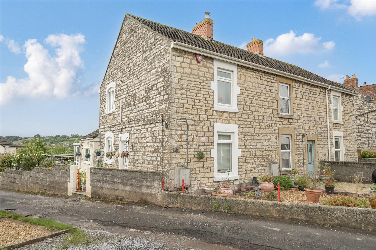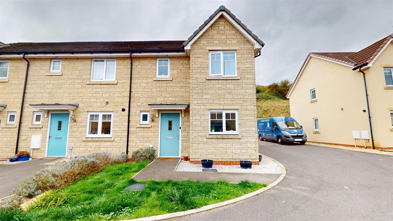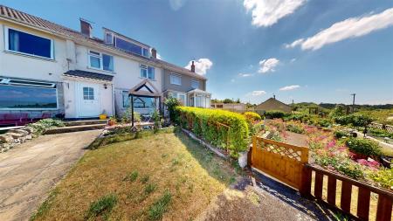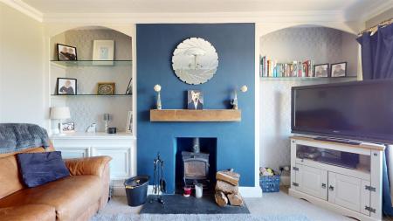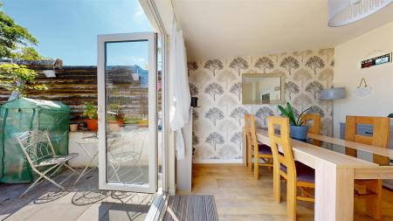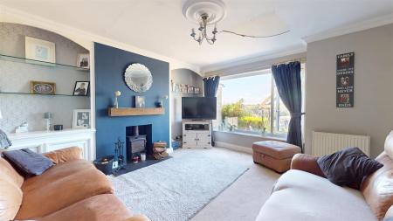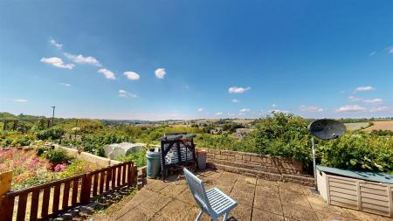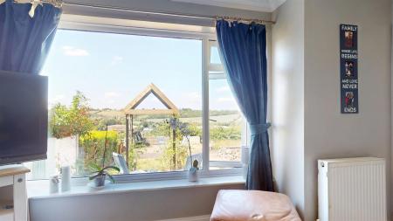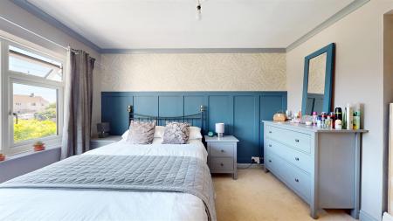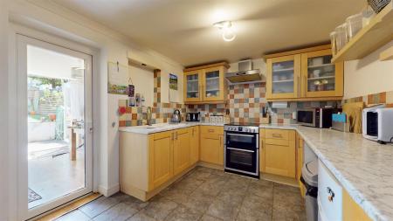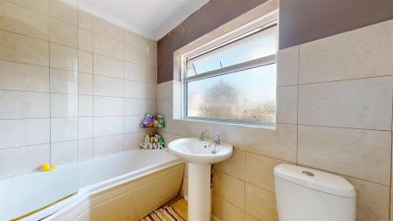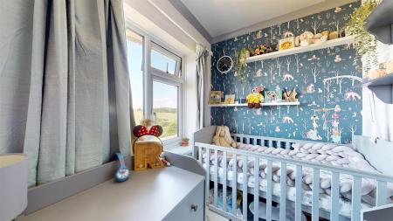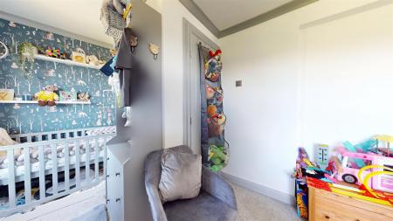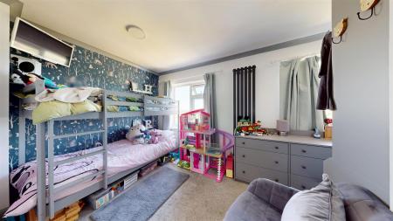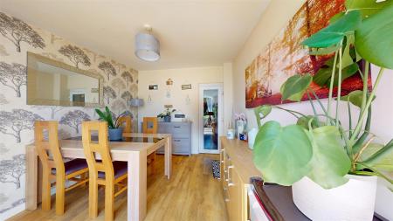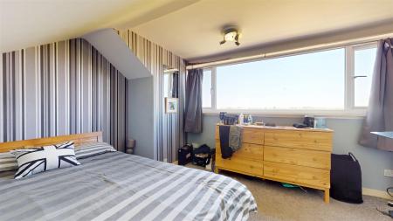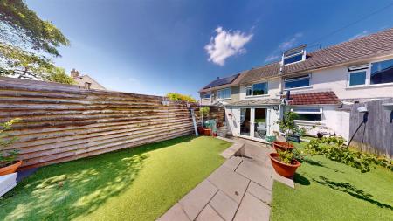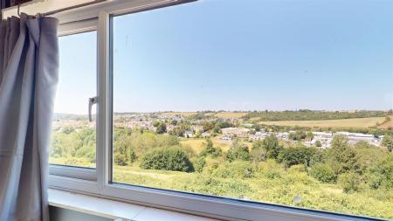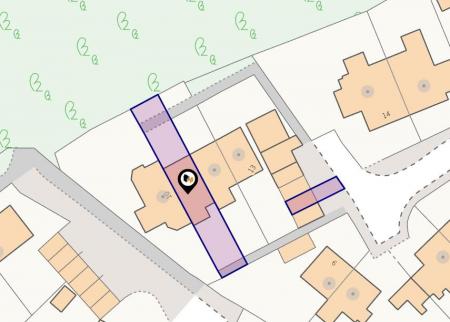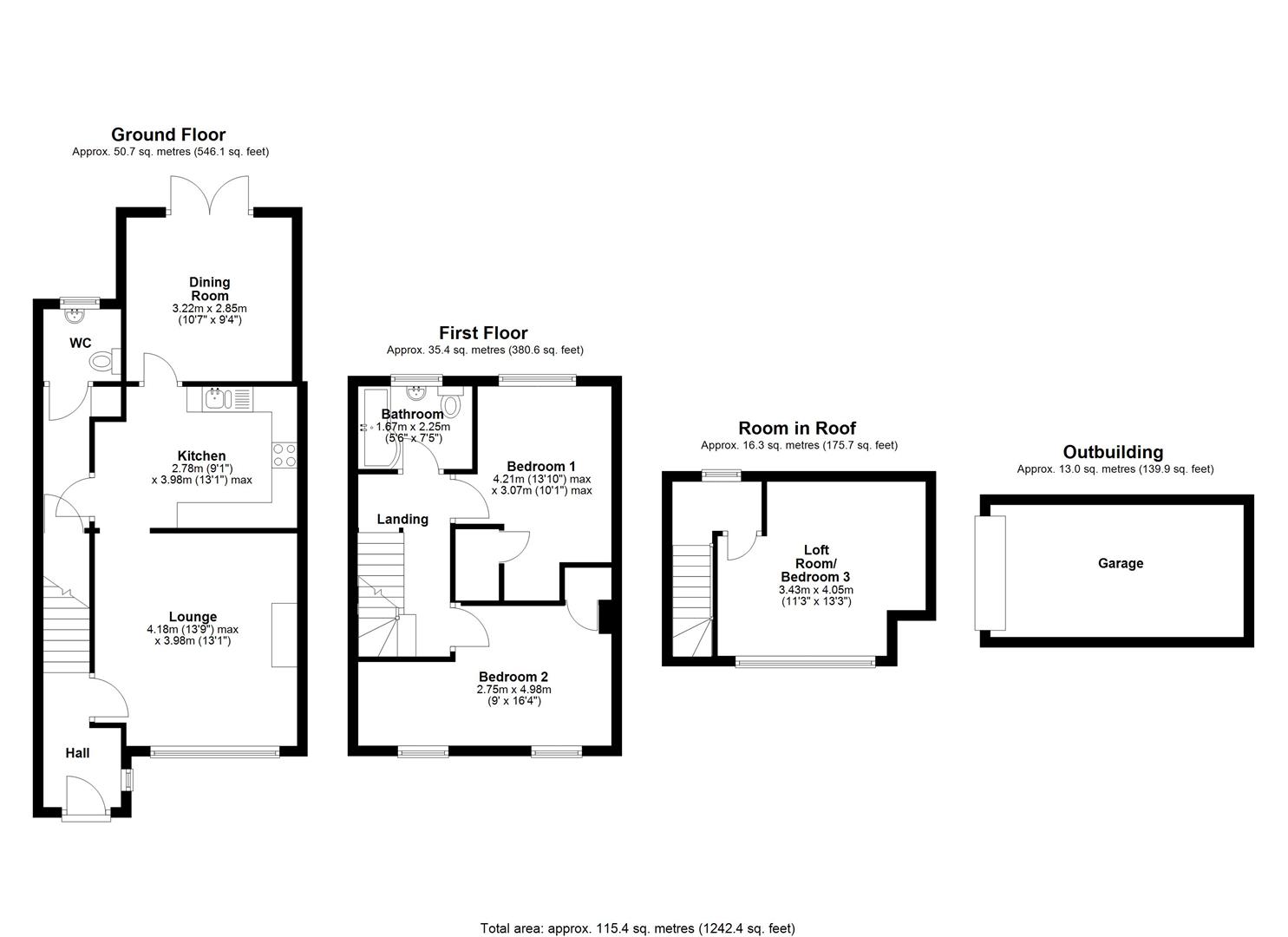- Three Bed Terraced
- Front & rear gardens with far-reaching countryside views
- 3 double bedrooms - including a unique loft room
- Tenure - Freehold
- Council Tax Band - B
- Energy Rating - D
- Garage & parking in nearby block
- Convenient W/C plus family bathroom
- Spacious kitchen, separate dining room & handy utility
- Peaceful location, close to amenities & transport links
3 Bedroom Terraced House for sale in Radstock
Located in the peaceful Fosseway Gardens, Westfield, this charming terraced home offers comfort, space, and beautiful views. The property features three double bedrooms, including a unique loft room, a well-appointed kitchen, separate dining room, utility, and W/C. Upstairs are two generous bedrooms and a family bathroom, with the third bedroom in the loft. Outside, enjoy front and rear gardens, far-reaching views, plus a garage and parking nearby. With local amenities and transport links close by, this home combines modern living with a tranquil setting.
Do not miss the chance to make this charming property your new home. Call Barons today on 01761 411411 to arrange your viewing.
Living Room - 4.18 x3.98 (13'8" x13'0") -
Dining Room - 3.22 x 2.85 (10'6" x 9'4") -
Kitchen - 2.78 x 3.98 (9'1" x 13'0") -
Bedroom One - 4.21 max x 3.07 max (13'9" max x 10'0" max) -
Bedroom Two - 2.75 x 4.98 (9'0" x 16'4") -
Bedroom Three/Loft Room - 3.43 x 4.05 (11'3" x 13'3") -
Bathroom - 1.67 x 2.25 (5'5" x 7'4") -
Property Ref: 970256_34006723
Similar Properties
3 Bedroom Cottage | £290,000
Located on Frome Old Road in Radstock, this delightful DETACHED COTTAGE offers a perfect blend of character and modern l...
Frederick Avenue, Peasedown St. John, Bath
3 Bedroom Terraced House | £289,950
BARONS are delighted to welcome to the market this beautifully presented three-bedroom terraced home, located in the pop...
3 Bedroom House | £289,000
**NO ONWARD CHAIN**BARONS are delighted to present this well maintained three-bedroom home, ideally located in the highl...
3 Bedroom End of Terrace House | £299,950
Barons are delighted to offer THREE bed END TERRACE home in Haydon. This property boasts spacious accommodation comprisi...
Thicket Mead, Midsomer Norton, Radstock
3 Bedroom End of Terrace House | £299,950
Three Bedroom end of terrace Cottage, located on Thicket Mead, the situation of the property is near public transport li...
3 Bedroom Semi-Detached House | £300,000
BARONS are pleased to present this beautifully presented three-bedroom semi-detached home, located on a modern developme...
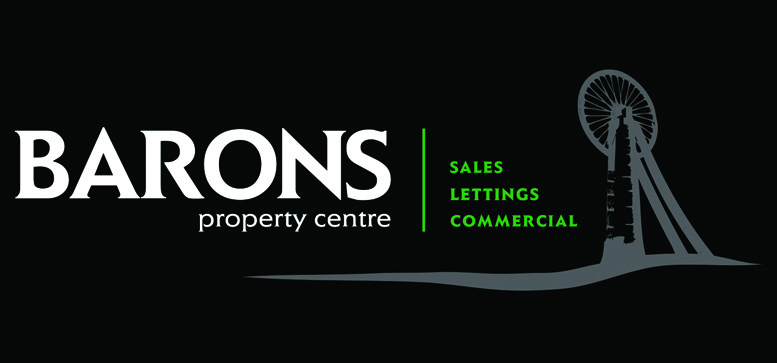
Barons Property Centre (Midsomer Norton)
124 High Street, Midsomer Norton, Banes, BA3 2DA
How much is your home worth?
Use our short form to request a valuation of your property.
Request a Valuation
