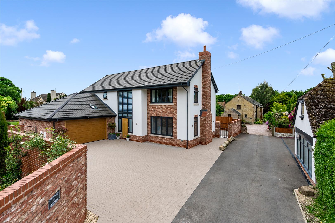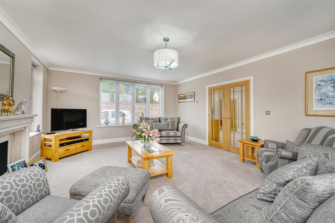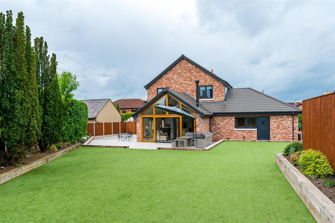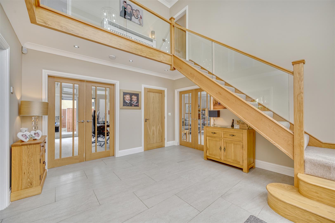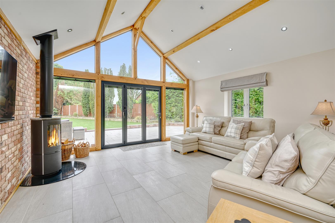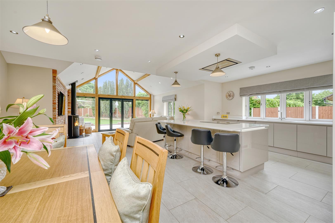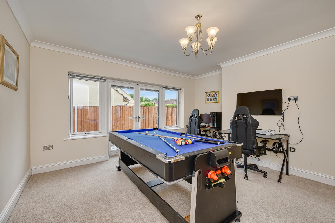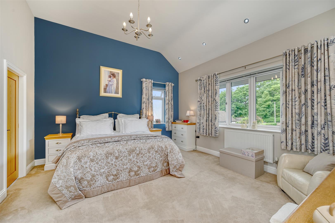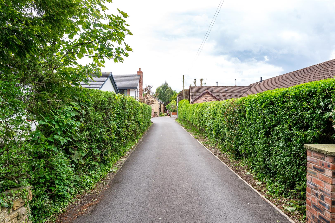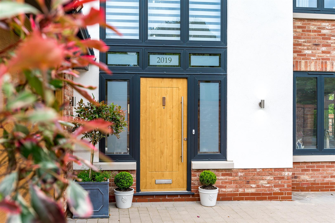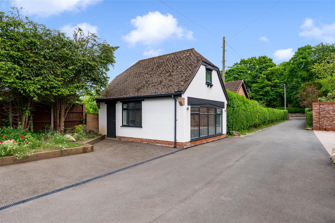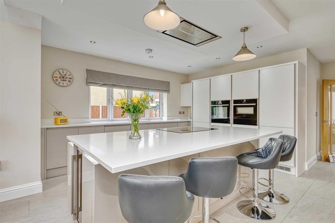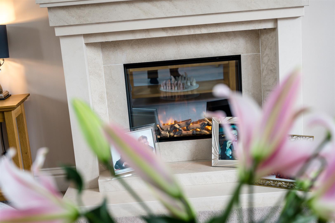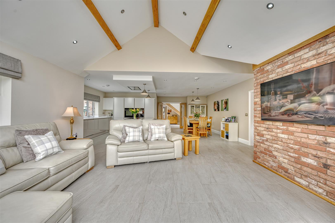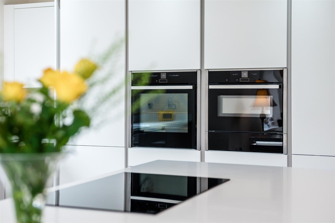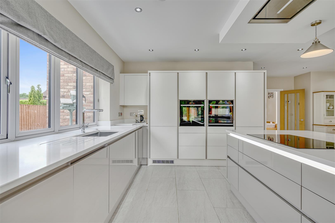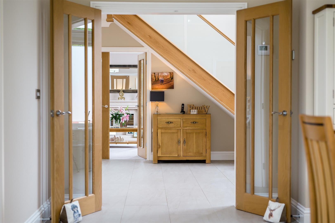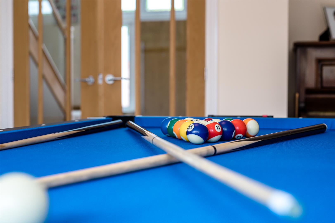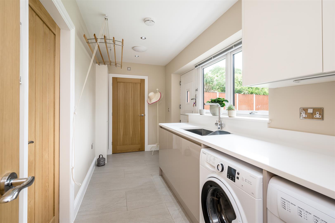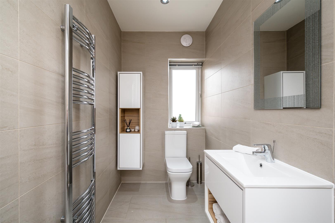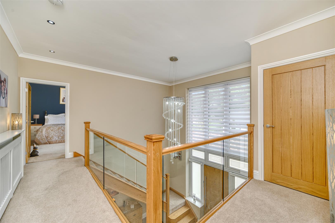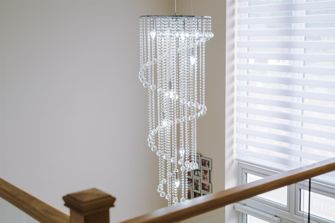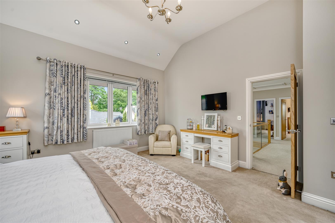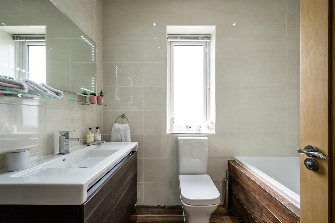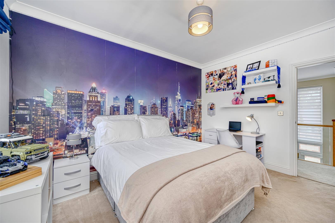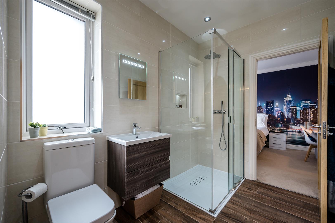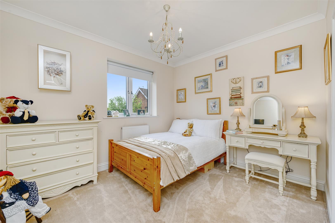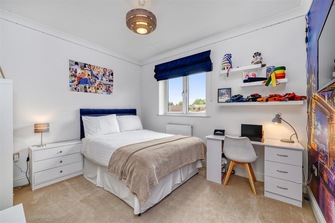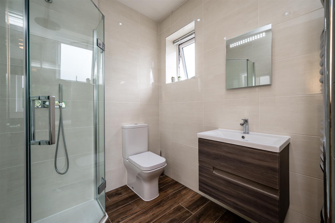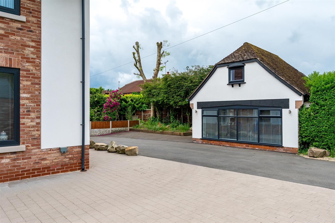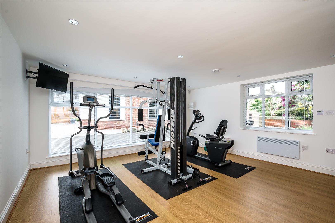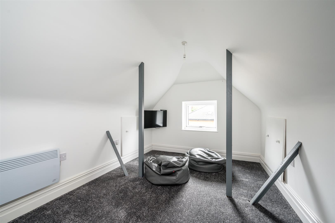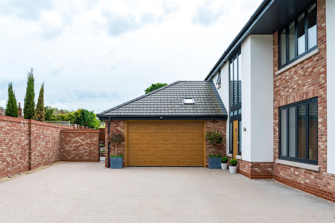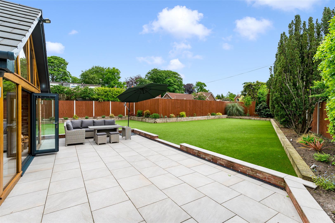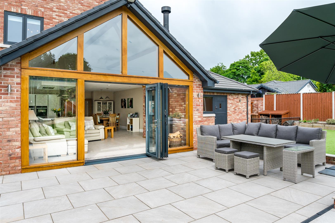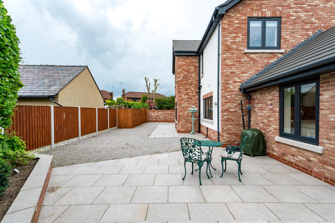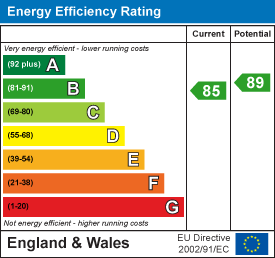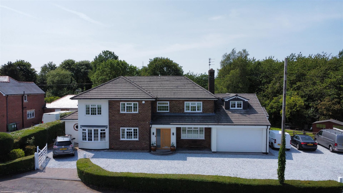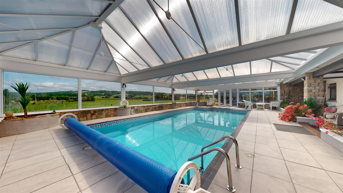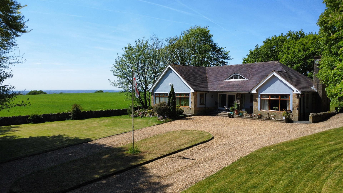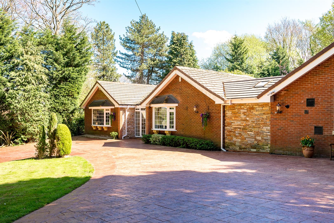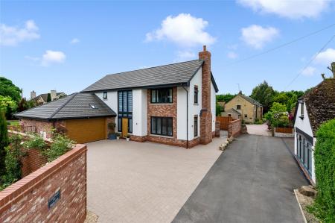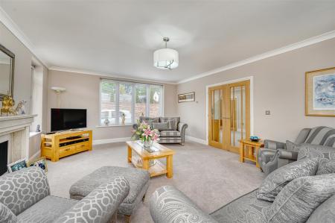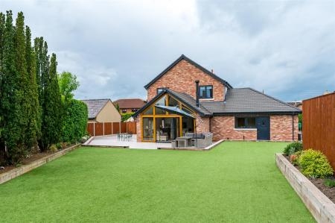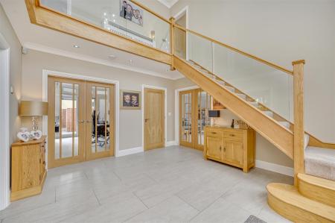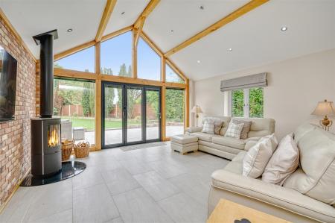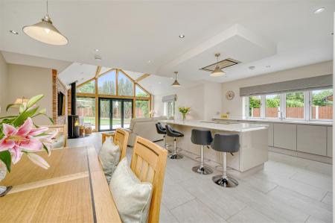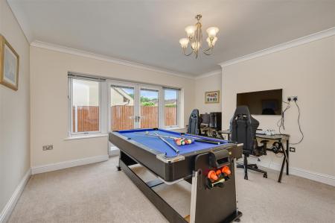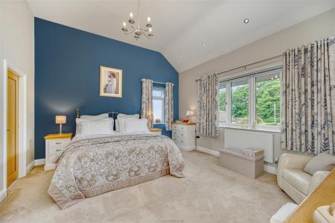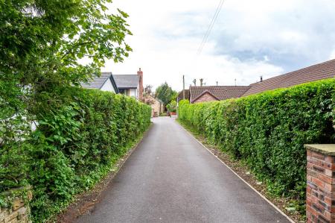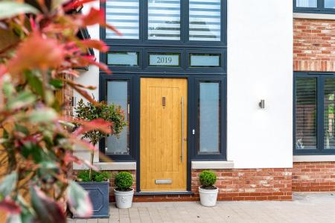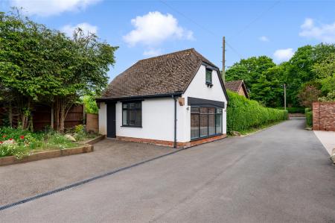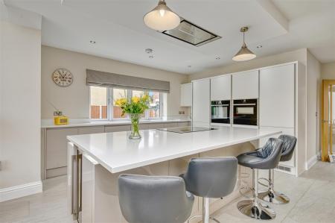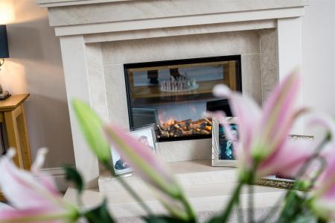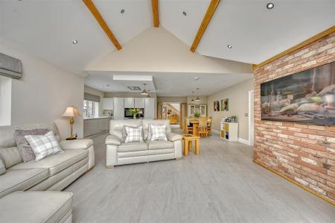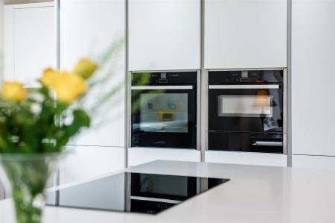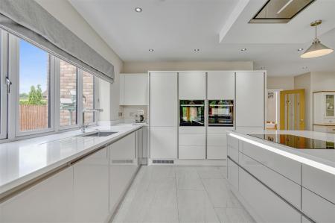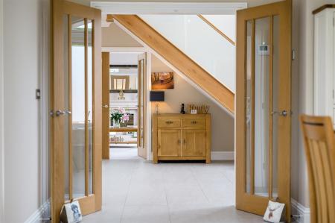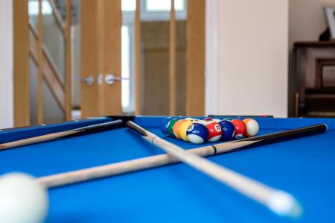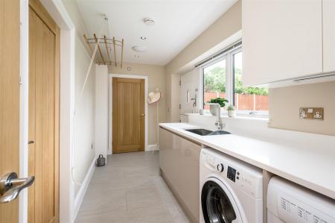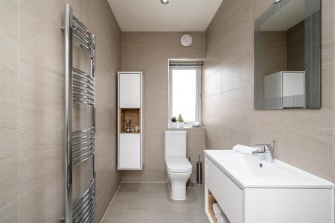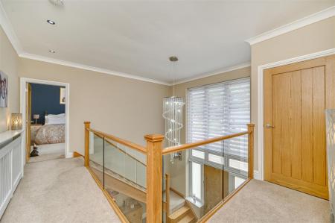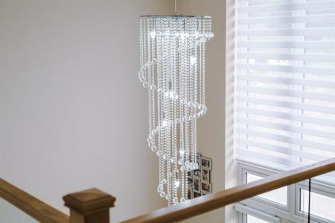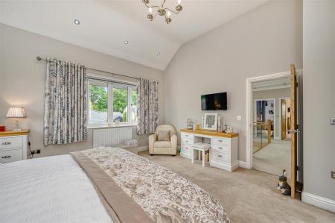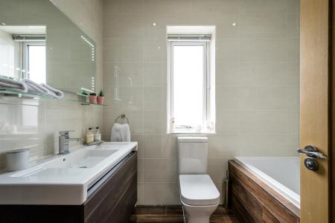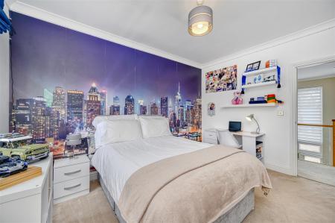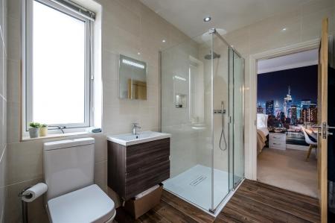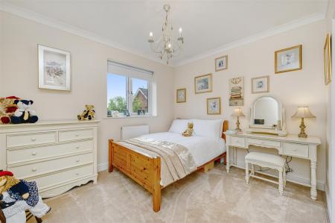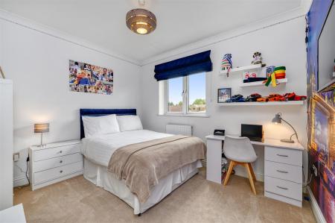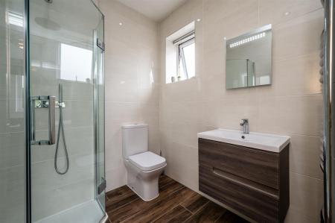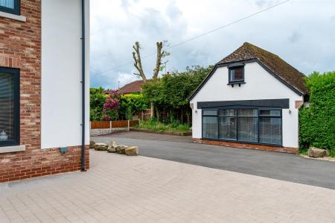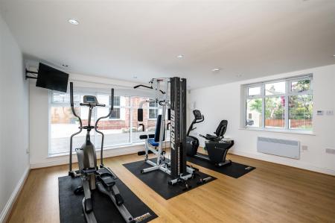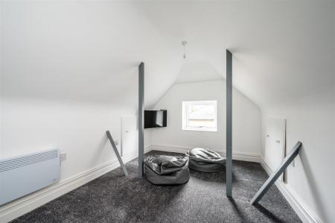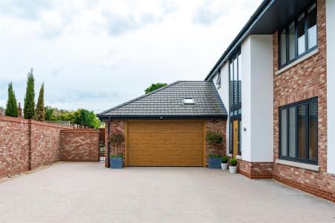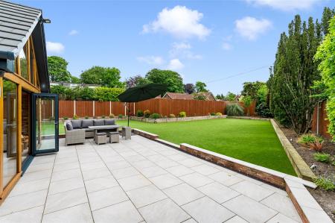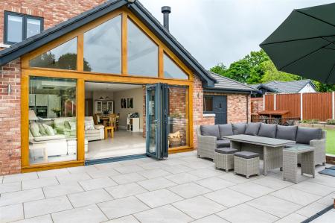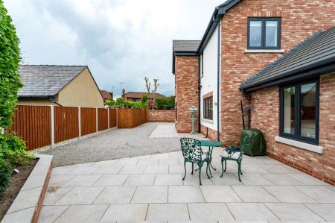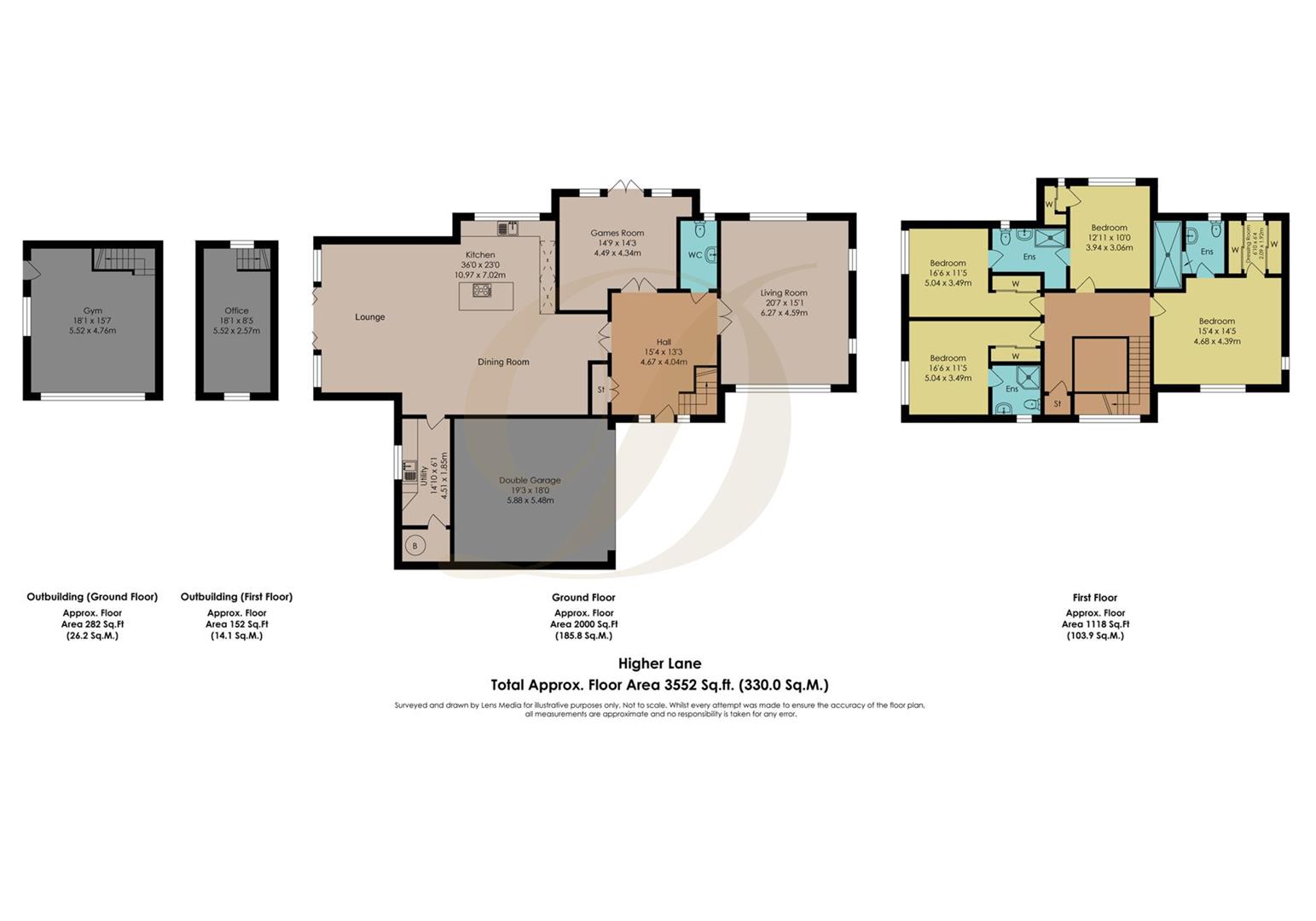- EPC:B
- Council Tax Band: G
- Unique Detached Architect Designed Residence
- Private Shared Driveway
- Four Bedrooms
- Two Reception Rooms
- Three Bathrooms Plus Ground Floor W.C
- Additional Two Storey Outbuilding/Gym/Home Office
- FREEHOLD
- 3552 Sq ft/330 Sq Mtrs
4 Bedroom Detached House for sale in Rainford
Set back from the Lane in a secluded location, accessed via a shared private driveway is this unique, architect designed detached residence. Offering over 3552 sq ft of accommodation including a further two storey detached out building.
With the highest standard of finishes to include, 'wet' underfloor heating throughout the entire ground floor, stunning kitchen/living/dining area with feature Oak 'Apex' window with bi folds leading to the rear garden, log burner and 'Neff' kitchen appliances. This property offers everything the discerning family are looking for.
Accessed down a private, shared driveway to the property, the exterior front is block paved and offering parking for four cars, with further parking to the side of the 'Out House' for up to a further two cars. The gardens surround the property allowing sunshine from rise to sunset.
Stepping into the property is the 'floor to ceiling' height entrance hallway which allows an abundance of natural light to flood the property,, a beautiful chandelier, and a glass and Oak banister. From here double glass and Oak doors access the living room with dual aspect and stone fireplace. The second reception room with French doors leads to the side garden. There also a sizeable W.C, and a cloaks cupboard.
The heart of the home is the huge kitchen/living/dining area, With an array of handless wall and base units in cashmere and ivory with white granite work surfaces to the kitchen area which is framed to the right by a large kitchen island/breakfast area.
To the left is space for a dining table and chairs and to the rear is the living area, complete with exposed brick wall. Access to the utility, boiler room and integral garage can also be found here.
.
To the first floor there are four sizeable bedrooms all accessed from the galleried landing. All bedrooms provide en-suite or Jack 'n' Jill shower room facilities and fitted or walk in wardrobes. with the master bedroom offering an en-suite bathroom.
Externally ease of maintenance has been the brief here, with the large SE facing garden providing a large porcelain tiled patio area and large artificial turf lawn all edged with timber sleeper borders with shrubs. To the side the garden patio continues and captures the SW sun set in the evenings.
The two storey out house which is located on the opposite side of the private driveway is currently used as a gym with teenage snug to the first floor.
This property also benefits from an alarm, CCTV and the remainder of the NHBC warranty.
We welcome early enquiries for the purchase of this unique opportunity.
EPC:B
NOTE: This property is marketed on behalf of a Shareholder of DDEA
Entrance / Hallway - 4.67 x 4.04 (15'3" x 13'3") -
Dining Room -
Reception Room One -
Kitchen - 10.97 x 7.02 (35'11" x 23'0") -
Utility Room - 4.51 x 1.85 (14'9" x 6'0") -
Reception Room Two - 4.49 x 4.34 (14'8" x 14'2") -
Ground Floor W.C -
Reception Room Three - 6.27 x 4.59 (20'6" x 15'0") -
First Floor Landling -
Bedroom One - 3.94 x 3.06 (12'11" x 10'0") -
En Suite -
Bedroom Two - 5.04 x 3.49 (16'6" x 11'5") -
En Suite -
Bedroom Three - 5.04 x 3.49 (16'6" x 11'5") -
En Suite -
Bedroom Four - 4.68 x 4.39 (15'4" x 14'4") -
Dressing Room -
Double Garage - 5.88 x 5.48 (19'3" x 17'11") -
Office - 5.52 x 2.57 (18'1" x 8'5") -
Gym - 5.52 x 4.76 (18'1" x 15'7" ) -
Property Ref: 485005_33908799
Similar Properties
Gillars Lane, St Helens, WA10 5PZ
5 Bedroom Detached House | Guide Price £950,000
Occupying an expansive and private plot in one of Eccleston's most sought-after semi-rural locations, Westby is a truly...
Red Cat Lane, Crank, St Helens, WA11 8RT
4 Bedroom Detached House | Offers Over £895,000
Welcome to Lotus House - an exceptional detached family residence situated on the highly desirable Red Cat Lane in the t...
Beacon Road, Billinge, Wigan, WN5 7HF
3 Bedroom Detached Bungalow | £880,000
An incredible opportunity to own this stunning, detached bungalow nestled within approximately two acres of land in the...
St. Helens Road, Rainford, St. Helens, WA11 7QX
3 Bedroom Detached House | Guide Price £1,300,000
A private sanctuary nestled within mature, tree-lined grounds, this extraordinary residence on St Helens Road is a rare...
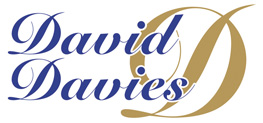
David Davies Estate Agent (St Helens)
St Helens, Lancashire, WA10 4RB
How much is your home worth?
Use our short form to request a valuation of your property.
Request a Valuation
