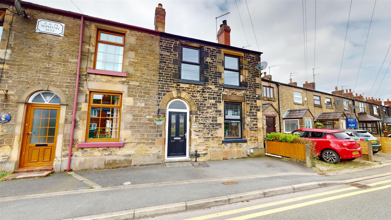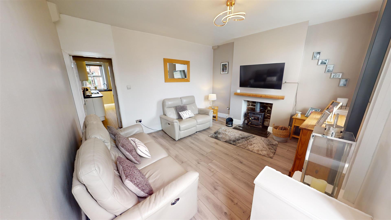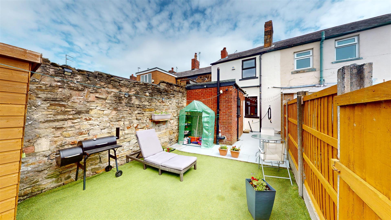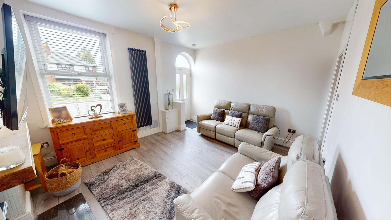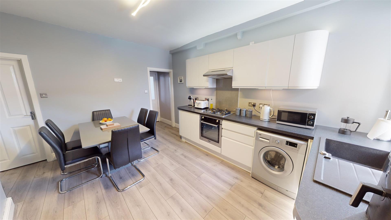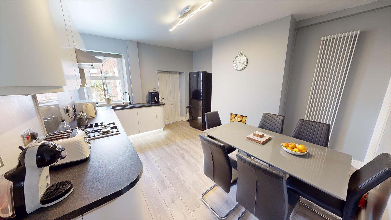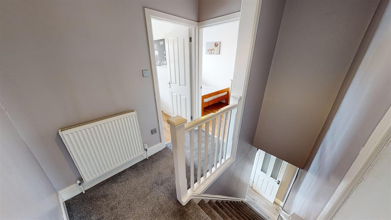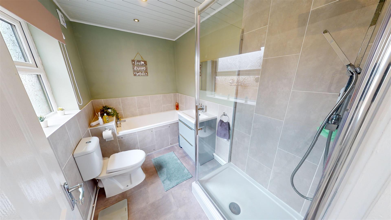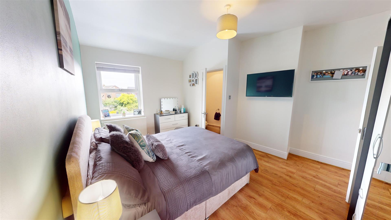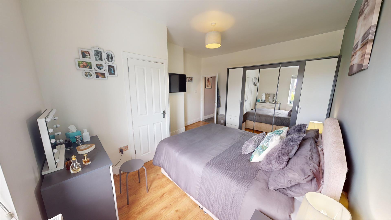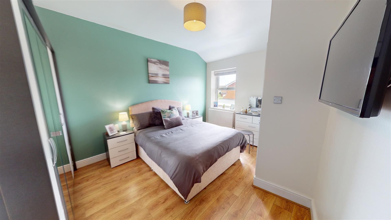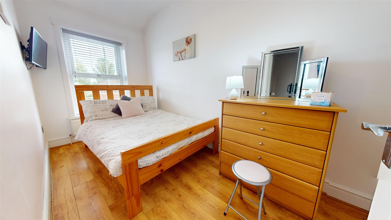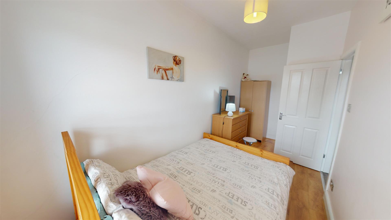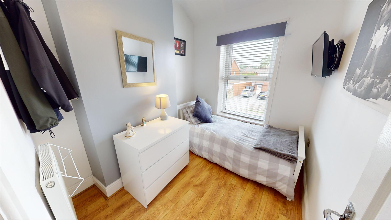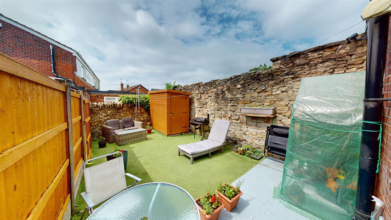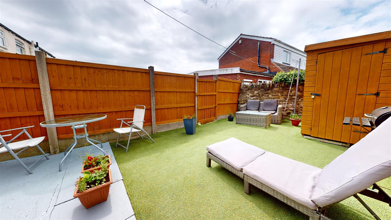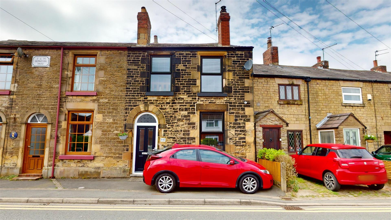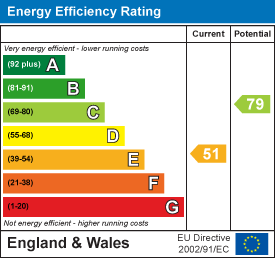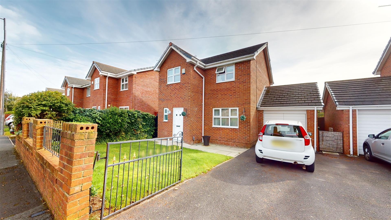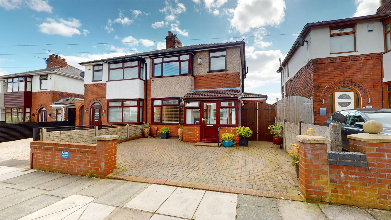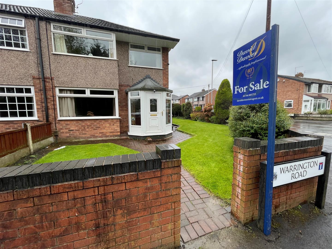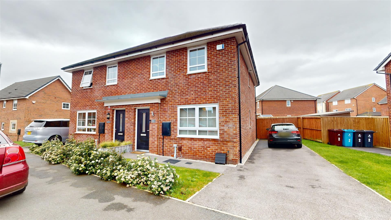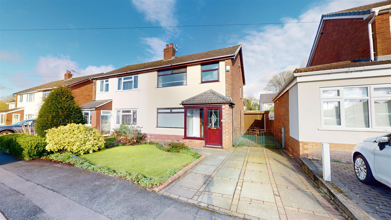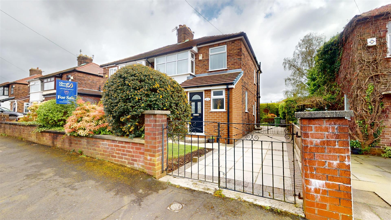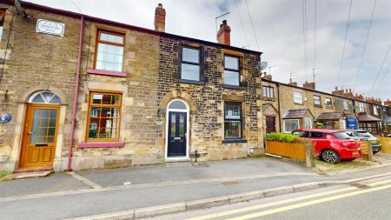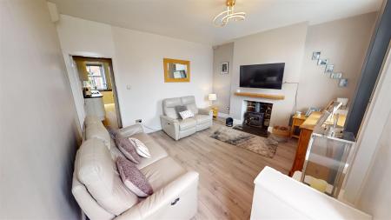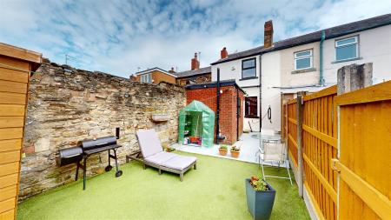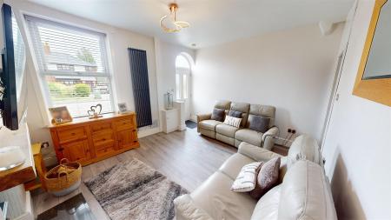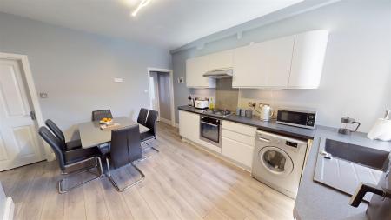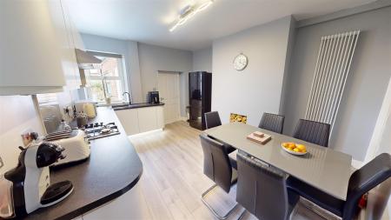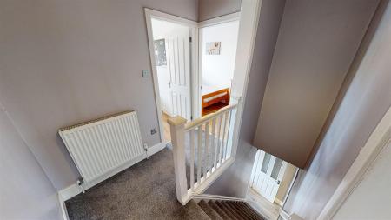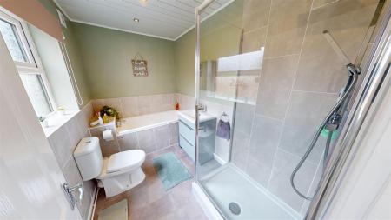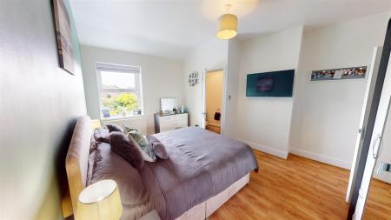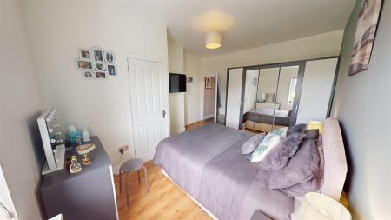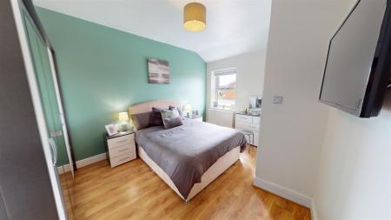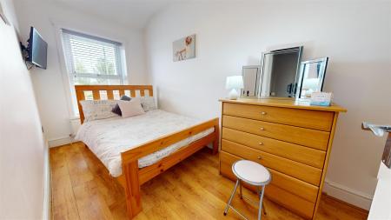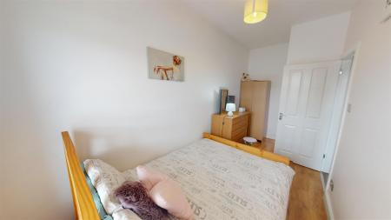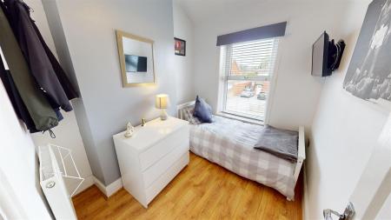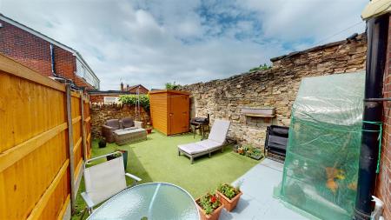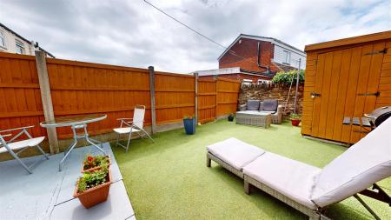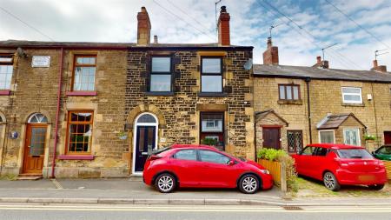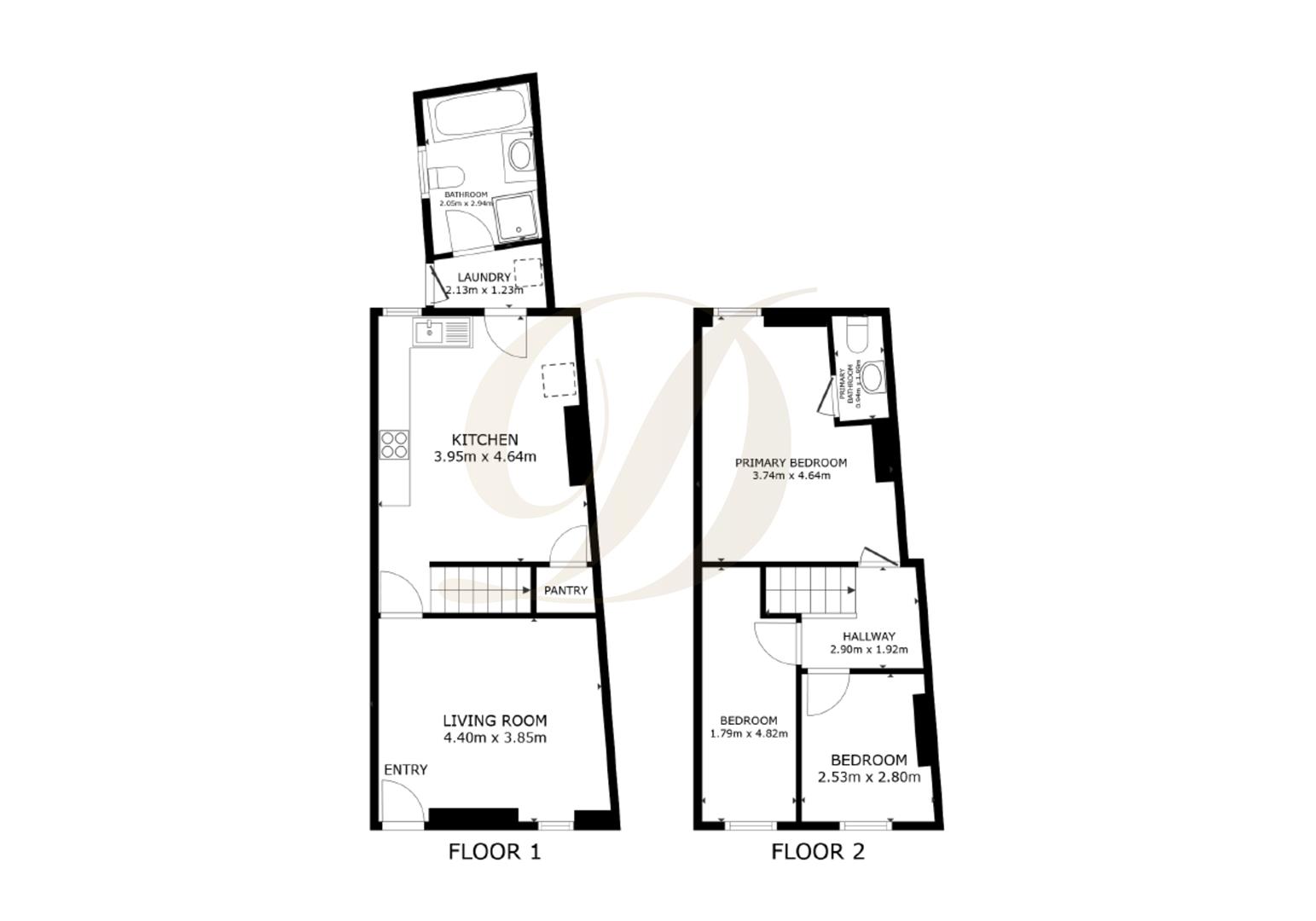- EPC:E
- Council Tax Band: C
- Freehold
- Modern End Terraced Cottage
- Lovely Reception Room With Log Burner
- Open Plan Kitchen Dining Area
- Ground Floor Family Bathroom
- Three Bedrooms
- Low Maintenance Rear Garden
- Parking To The Front Of The Property
3 Bedroom Terraced House for sale in Rainford
We are delighted to welcome to the sales market this stunning, three bedroomed end terraced cottage, built in 1852.
The property is in a much sought-after area and rarely available position on Church Road, Rainford.
This beautiful home masterfully balances an abundance of living space, whilst maintaining the fabulous cottage feeling.
Providing a fabulous lounge area incorporating a traditional log burner, leading through to the kitchen / dining area, we have a fully fitted kitchen of a good size with an extensive array of wall and base storage solutions and premium solid worktops and integrated appliances. The four piece family bathroom completes the ground floor.
To the first floor are two double and one single bedroom. In the double bedrooms is space for free standing wardrobes for storage. To the master bedroom is a additional W.C and sink.
To the rear of this home is an outstanding low maintenance rear garden with artificial grass, paved area and seating.
To the front is a parking space, right under the front window.
The property offers excellent access to the local amenities Rainford offers, local countryside walks, along with easy access for commuters to the major local road network and bus routes to both St Helens and Ormskirk town centres.
In October 2016 the property benefited from:
Full New Gas Central Heating Installed
Full Re Wire and consumer unit installed
Walls and ceiling re plastered
New kitchen and bathroom
In June 2021 All new replacement windows and front door
EPC:E
Entrance -
Reception Room - 4.40m x 3.85m (14'5" x 12'7") -
Kitchen - 3.95m x 4.64m (12'11" x 15'2") -
Utility Room - 2.13m x 1.23m (6'11" x 4'0") -
Ground Floor Bathroom - 2.05m x 2.94m (6'8" x 9'7") -
Landing - 2.90m x 1.92m (9'6" x 6'3") -
Bedroom One - 2.53m x 2.80m (8'3" x 9'2") -
Bedroom Two - 1.79m x 4.82m (5'10" x 15'9") -
Bedroom Three - 3.74m x 4.64m (12'3" x 15'2" ) -
W.C - 0.94m x 1.99m (3'1" x 6'6") -
Important information
Property Ref: 485005_33113148
Similar Properties
Dalehead Place, St. Helens, WA11 7
3 Bedroom Detached House | £230,000
We are delighted to bring to the sales market a stunning detached property that offers ample living space and a host of...
Grasmere Avenue, St. Helens, WA11 9
3 Bedroom Semi-Detached House | £230,000
David Davies Sales And Lettings Agent bring to the sales market this delightful semi-detached property with no chain.As...
Warrington Road, Rainhill, Prescot, L35 0NX
3 Bedroom Semi-Detached House | Guide Price £225,000
Located in the charming area of Rainhill in Prescot, this delightful semi-detached house on Warrington Road is a true ge...
Tempest Grove, Prescot, Knowsley, L34 1AG
3 Bedroom Semi-Detached House | Offers in region of £235,000
We are extremely proud to present to the sales market this beautiful three bedroomed Semi - Detached family home located...
Stanley Avenue, Rainford, St. Helens, WA11 8
3 Bedroom Semi-Detached House | Guide Price £235,000
We are delighted to have the opportunity to bring to the sales market this three bedroomed semi-detached property, locat...
Lawrence Road, Windle, St. Helens, WA10 6
3 Bedroom Semi-Detached House | £240,000
David Davies Sales and Letting Agent are delighted to have the opportunity to bring to market this stunning bay fronted...

David Davies Estate Agent (St Helens)
St Helens, Lancashire, WA10 4RB
How much is your home worth?
Use our short form to request a valuation of your property.
Request a Valuation
