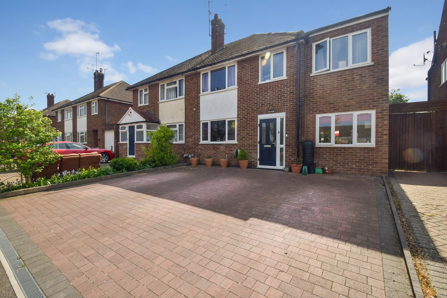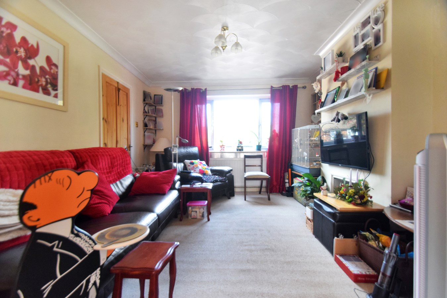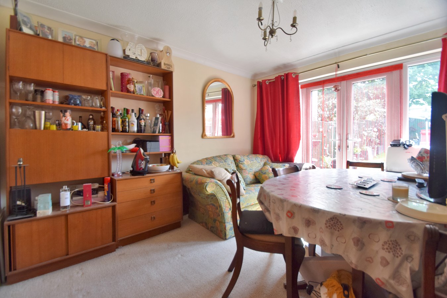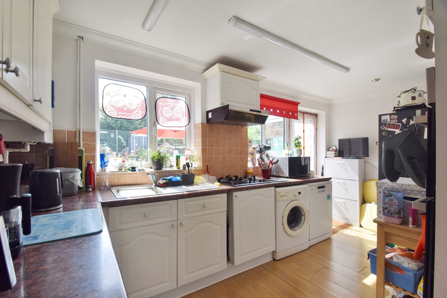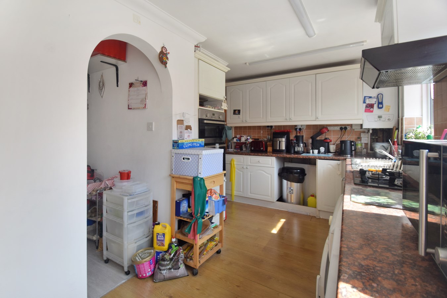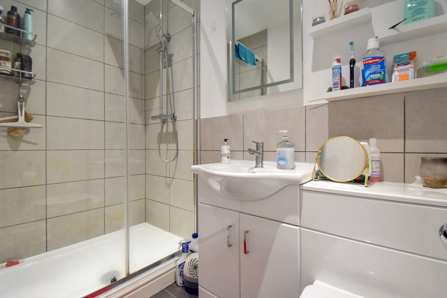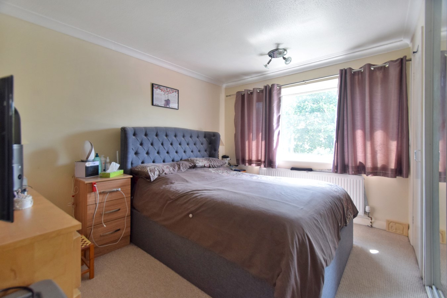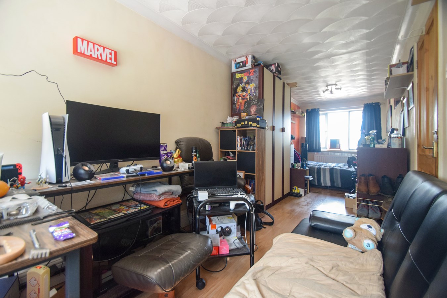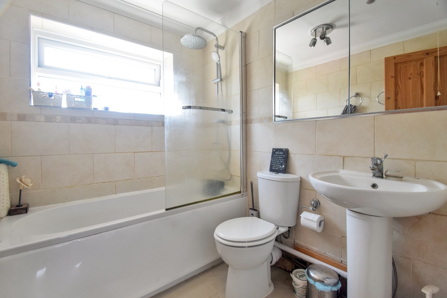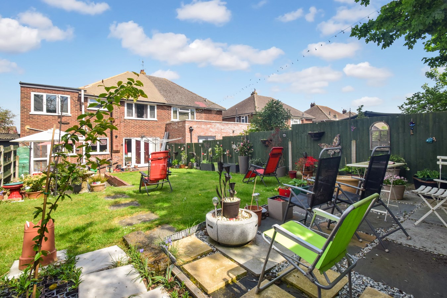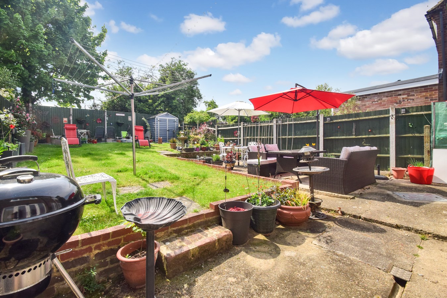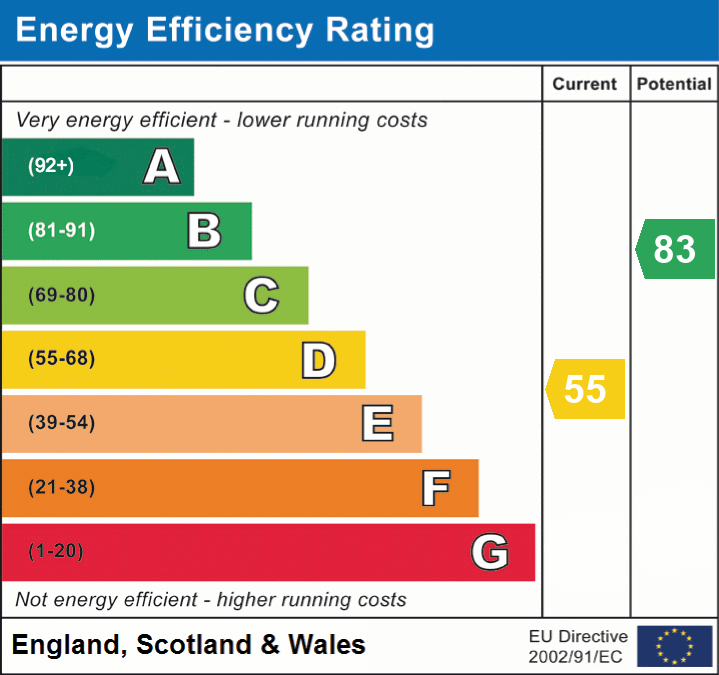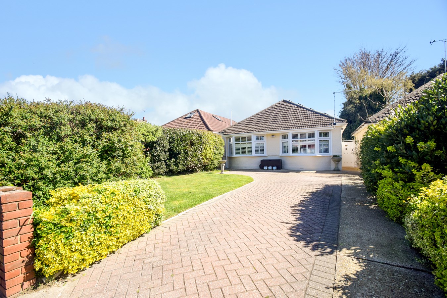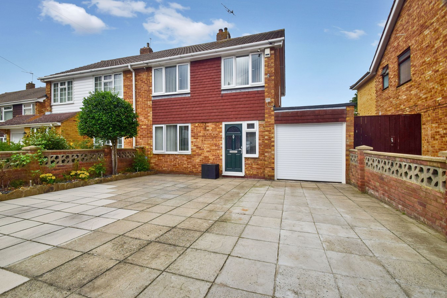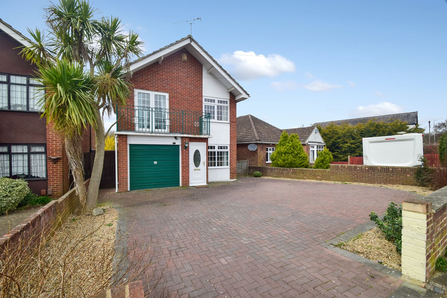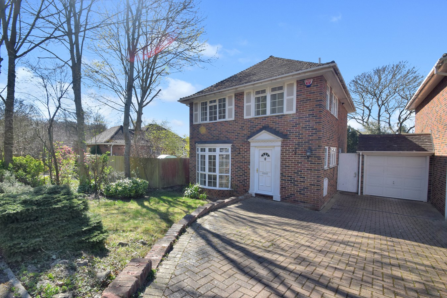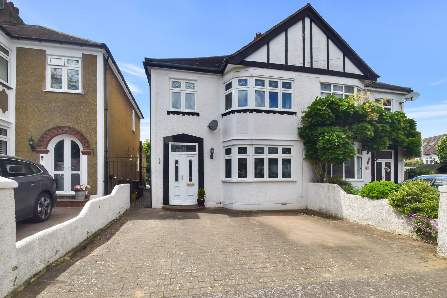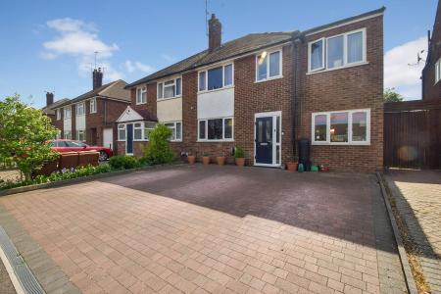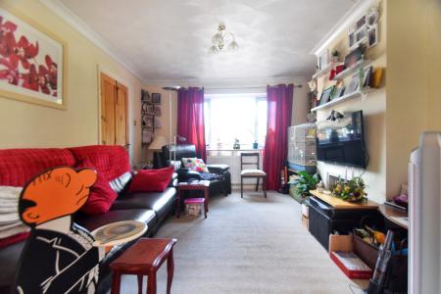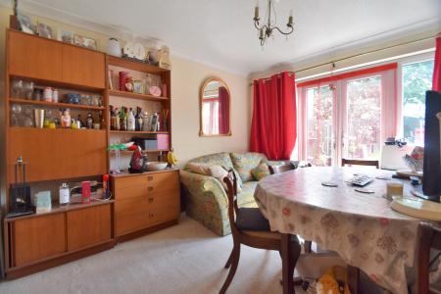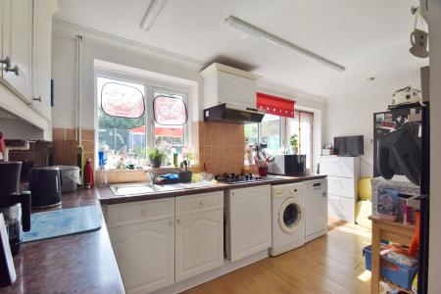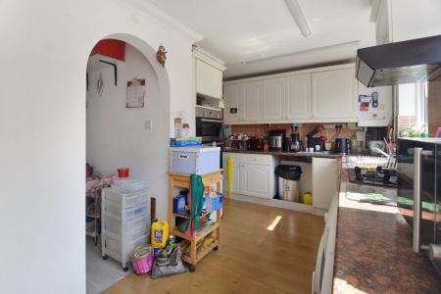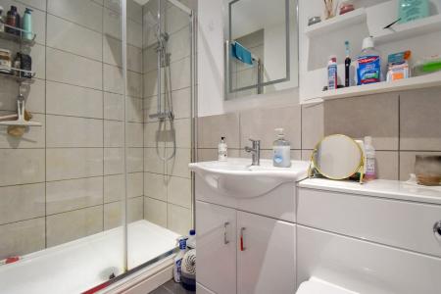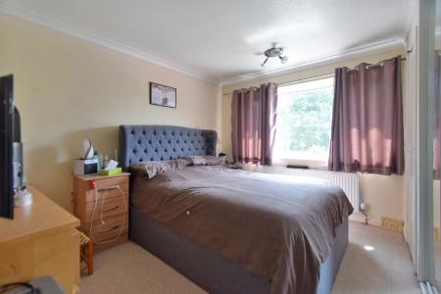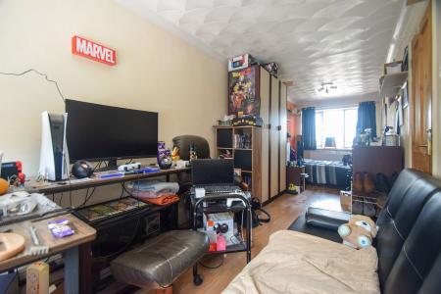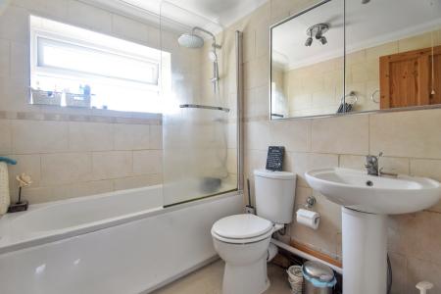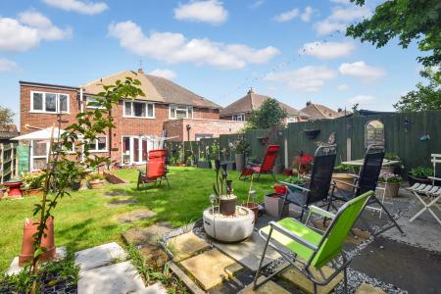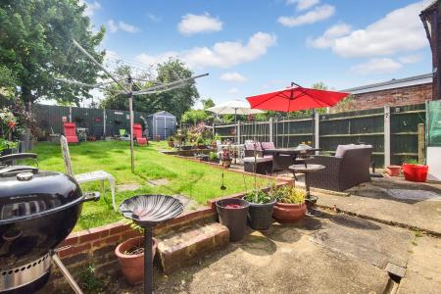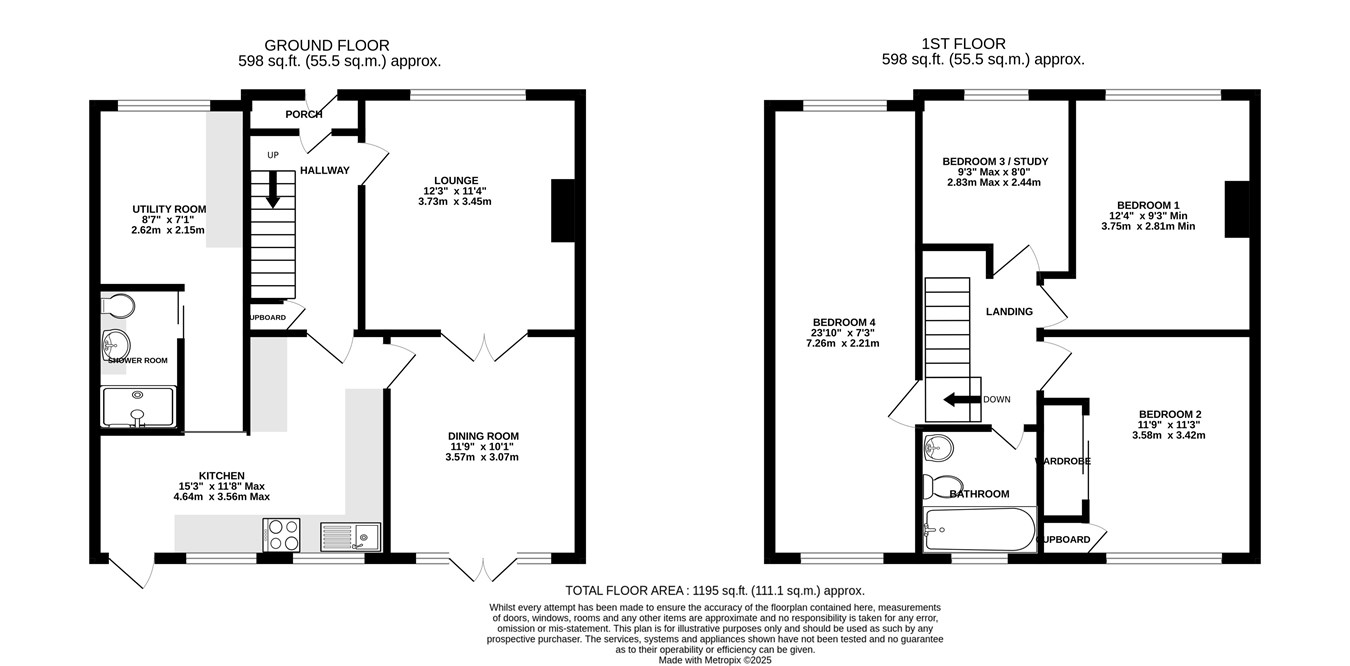- Four Bedroom Extended Semi-Detached Home
- No Onward Chain
- Two Family Bathrooms
- Utility Room
- Large Driveway For Multiple Vehicles
- Close Proximity To Town Centre & Good Schools
- 0.4 Miles From Rainham Train Station
- South Facing Rear Garden Measuring Approx 50ft x 30ft
4 Bedroom Semi-Detached House for sale in Rainham, Gillingham
**Guide price £400,000-£425,000** Nestled in a quiet residential area in Rainham yet just a short walk from the town centre, train station, schools, and a full range of local amenities, this extended four-bedroom property offers the perfect blend of space, comfort, and convenience. The ground floor welcomes you with a practical porch and entrance hallway, leading into a bright and spacious lounge with double doors opening into the dining room – ideal for both everyday living and entertaining. The well-appointed L-shaped kitchen provides ample storage and workspace and flows seamlessly into a useful utility room and a convenient downstairs shower room. Upstairs, you'll find four generously sized bedrooms and a sleek, modern family bathroom, perfectly suited to growing families or those needing flexible work-from-home space. Externally, the property boasts a south-facing rear garden with patio areas at both ends and a well-maintained lawn – perfect for summer dining and outdoor living. The front of the house features a substantial driveway offering off-road parking for multiple vehicles. Set in a sought-after area and already extended to a generous footprint, the home still offers scope for further development (subject to relevant permissions). This is a fantastic opportunity that won’t be on the market for long so call the Greyfox sales team in Rainham to arrange your viewing now!
Ground Floor
Porch
5' 3" x 1' 9" (1.60m x 0.53m)
Lounge
12' 3" x 11' 4" (3.73m x 3.45m)
Dining Room
11' 9" x 10' 1" (3.58m x 3.07m)
Kitchen
15' 3" x 11' 8" (4.65m x 3.56m)
Utility Room
8' 7" x 7' 1" (2.62m x 2.16m)
Shower Room
7' 6" x 3' 11" (2.29m x 1.19m)
First Floor
Bedroom 1
12' 4" x 9' 3" (3.76m x 2.82m)
Bedroom 2
11' 9" x 11' 3" (3.58m x 3.43m)
Bedroom 3/Study
9' 3" x 8' 0" (2.82m x 2.44m)
Bedroom 4
23' 10" x 7' 3" (7.26m x 2.21m)
Bathroom
6' 11" x 5' 9" (2.11m x 1.75m)
Important Information
- This is a Freehold property.
Property Ref: 5093132_28420632
Similar Properties
Lower Woodlands Road, Gillingham, ME7
2 Bedroom Bungalow | Offers in excess of £400,000
Nestled in a sought-after location with excellent access to local amenities and transport links, this spacious detached...
Tilbury Road, Rainham, Gillingham, ME8
3 Bedroom Semi-Detached House | Offers in region of £400,000
Nestled in a sought-after area of Rainham, this delightful three bedroom semi-detached house on Tilbury Road offers the...
Wigmore Road, Wigmore, Gillingham, ME8
3 Bedroom Detached House | Guide Price £400,000
**Guide Price £400,000 - £425,000** Spacious Three Bedroom Detached Home in Highly Sought-After Wigmore, Gillingham!This...
Childscroft Road, Rainham, Gillingham, ME8
4 Bedroom Semi-Detached House | Guide Price £425,000
** Guide Price £425,000 - £450,000 ** Not to be missed! This fantastic four bedroom property has been extended on the gr...
Grassy Glade, Hempstead, Gillingham, ME7
3 Bedroom Detached House | £425,000
** Guide Price £425,000 - £450,000 **A detached home in a prestigious Hempstead location like this doesn’t come up very...
Zetland Avenue, Darland, Gillingham, ME7
3 Bedroom Semi-Detached House | Offers in region of £425,000
This charming three bedroom semi detached home in the sought-after area of Darland with no onward chain, is perfect for...
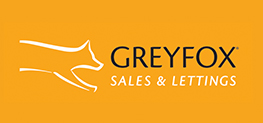
Greyfox Sales & Lettings (Rainham)
High Street, Rainham, Kent, ME8 7HS
How much is your home worth?
Use our short form to request a valuation of your property.
Request a Valuation
