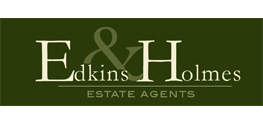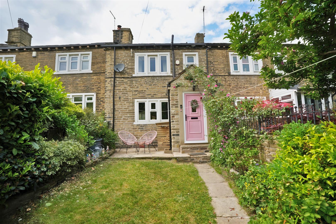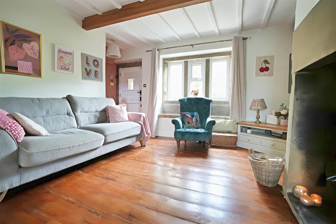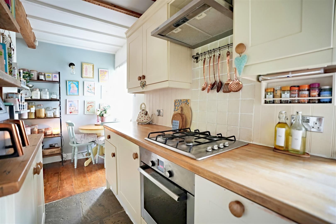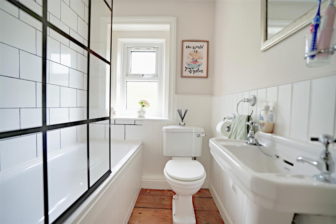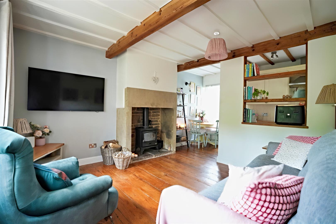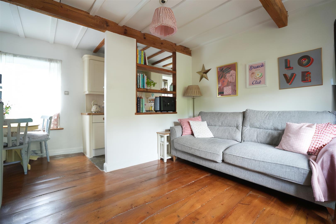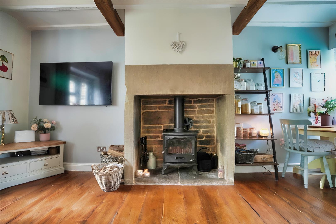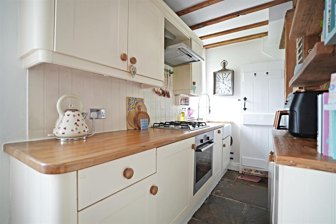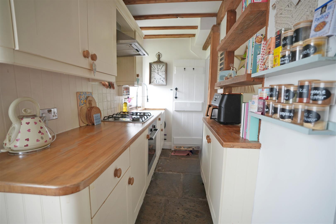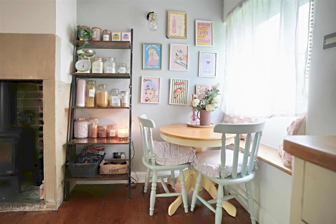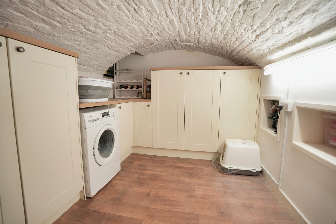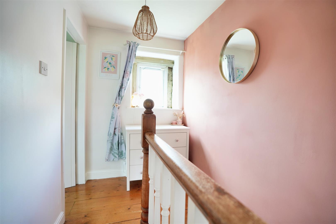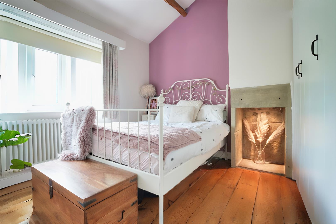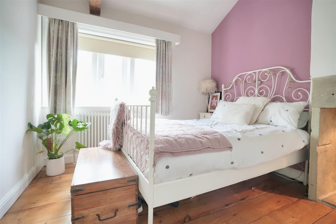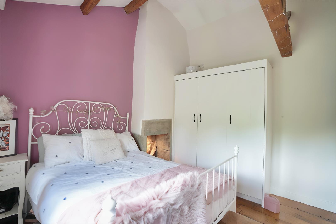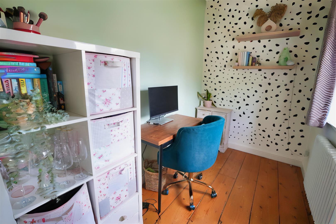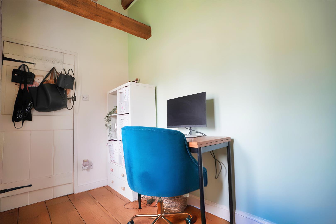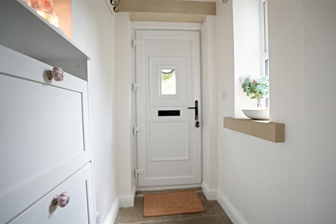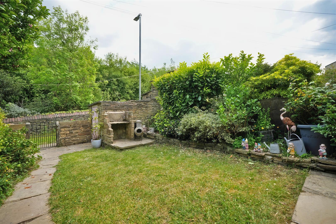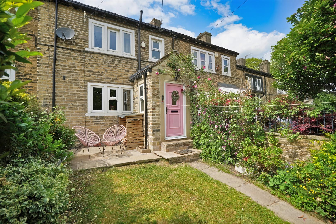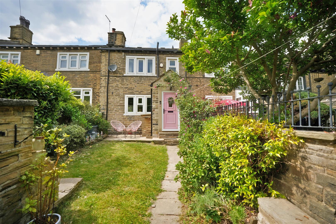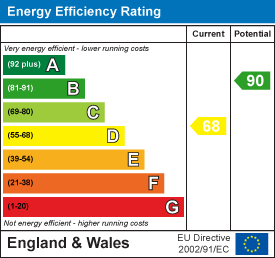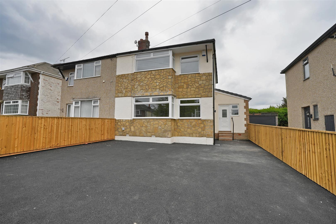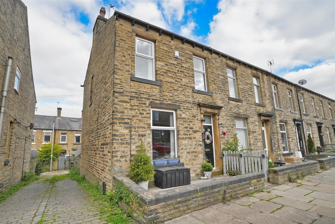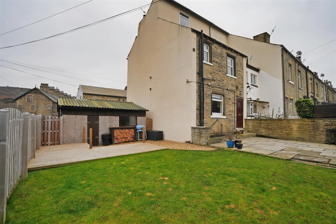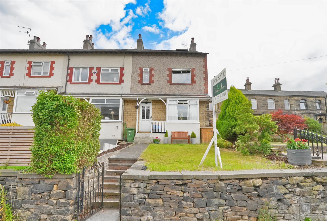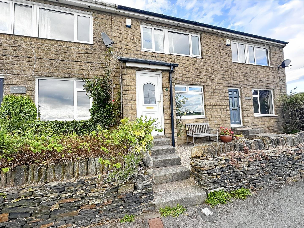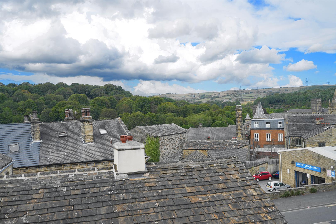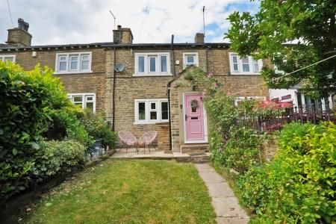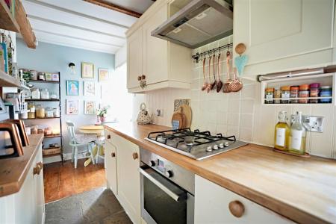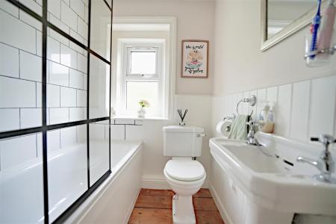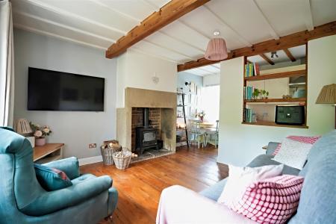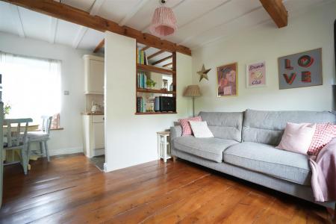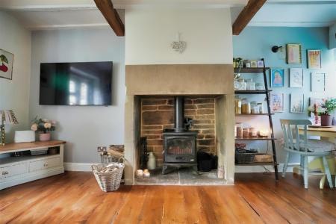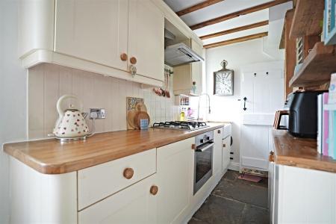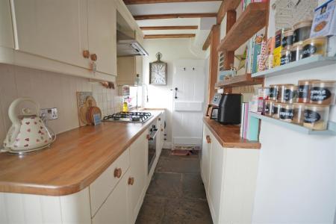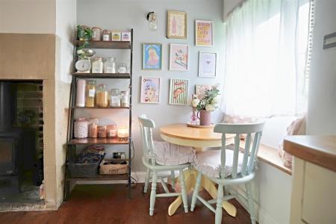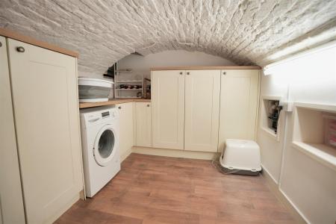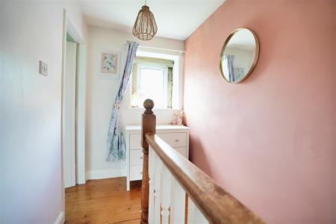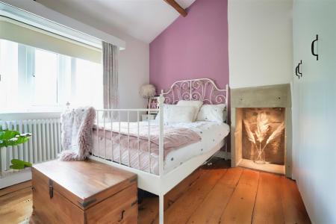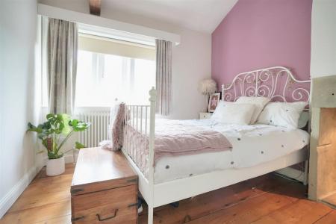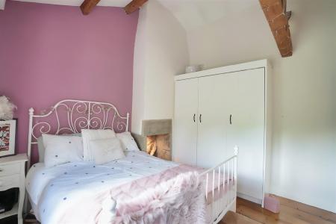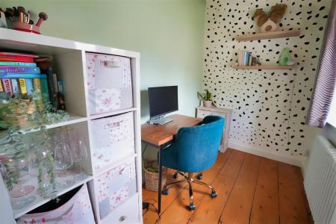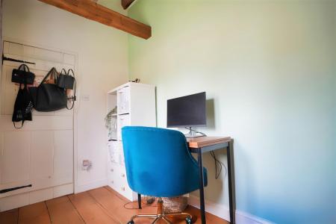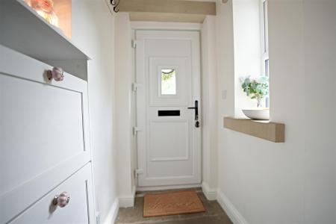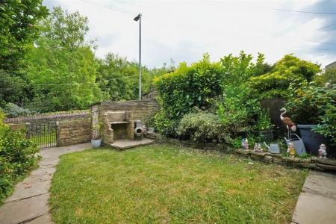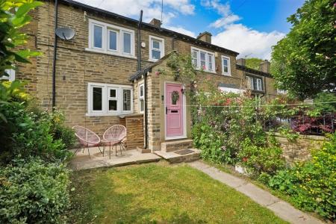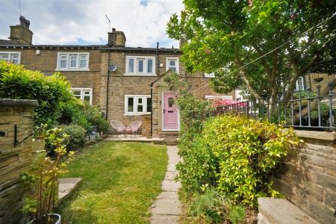- Two Bedroom Cottage
- Lounge With Multi-Fuel Stove
- Dining Kitchen
- Vaulted Cellar / Utility Room
- Two Allocated Parking Spaces
- Enclosed Lawn And Patio Garden
2 Bedroom Cottage for sale in Rastrick
Positioned on Mount Pleasant, Rastrick, this delightful terraced cottage offers a perfect blend of comfort and character. With two bedrooms, this property is ideal for small families, couples, or individuals seeking a cosy retreat.
Upon entering, you are welcomed into a warm and inviting lounge, which serves as the heart of the home which leads to the dining kitchen. This space is perfect for relaxing or entertaining guests, providing a homely atmosphere that is both practical and appealing. The cottage features a well-appointed bathroom aswell as a vaulted cellar / utility room, ensuring convenience for daily routines.
This charming cottage is not just a house; it is a place where memories can be made. With its quaint exterior and comfortable interior, it presents a wonderful opportunity for anyone looking to settle in a picturesque setting. Whether you are a first-time buyer or seeking a rental, this property is sure to impress with its unique charm and inviting atmosphere. Do not miss the chance to make this lovely cottage your new home in the sought after location.
Entrance Porch - Yorkshire Stone flooring. UPVC double glazed window to side elevation. UPVC double glazed door to front elevation.
Lounge - 3.846 x 3.669 (12'7" x 12'0") - Multifuel stove set in Inglenook fireplace. Wooden floor. Underfloor heating. UPVC double glazed Stone mullion window with window seat.
Dining Kitchen - 1.498 x 4.537 (4'10" x 14'10") - Fitted kitchen with wall and base units. Ceramic Butler sink. Electric oven. Gas hob. Stainless steel cooker hood. Integrated dishwasher. Integrated fridge. Yorkshire Stone floor. Underfloor heating. Two UPVC double glazed windows to rear elevation.
Vaulted Cellar / Utility Room - 2.462 x 3.410 (8'0" x 11'2") - Base units. Stainless steel sink. Plumbing for washing machine. Radiator.
Landing - Stairs leading from lounge. Access to attic (boiler in attic). Wooden floor. UPVC double glazed window to rear elevation.
Bedroom One - 3.580 x 2.919 (11'8" x 9'6") - Fitted wardrobes. Feature fireplace. Exposed beams. Traditional style radiator. UPVC double glazed window to front elevation.
Bedroom Two - 1.762 x 2.918 (5'9" x 9'6") - Exposed beams. Traditional style radiator. UPVC double glazed Stone mullion window to rear elevation.
Bathroom - Wash hand basin. Low flush W.C. Bath with shower over. Partially tiled. Cupboard. Traditional style radiator. UPVC double glazed window to front elevation.
Parking - Two allocated parking spaces.
Front Garden - Enclosed lawn and patio garden with stone built storehouse.
Council Tax Band - A
Location - To find the property, you can download a free app called What3Words which every 3 metre square of the world has been given a unique combination of three words.
The three words designated to this property is: sheets.rivers.those
Disclaimer - DISCLAIMER: Whilst we endeavour to make our sales details accurate and reliable they should not be relied on as statements or representations of fact and do not constitute part of an offer or contract. The Seller does not make or give nor do we or our employees have authority to make or give any representation or warranty in relation to the property. Please contact the office before viewing the property to confirm that the property remains available. This is particularly important if you are contemplating travelling some distance to view the property. If there is any point which is of particular importance to you we will be pleased to check the information for you. We would strongly recommend that all the information which we provide about the property is verified by yourself on inspection and also by your conveyancer, especially where statements have been made to the effect that the information provided has not been verified.
We are not a member of a client money protection scheme.
Property Ref: 9878964_33903544
Similar Properties
3 Bedroom Semi-Detached House | Offers Over £210,000
This newly renovated semi-detached house presents an excellent opportunity for families and professionals alike. The pro...
2 Bedroom End of Terrace House | £210,000
A charming two bedroom stone-built end terrace located just a short walk from Halifax town centre and the hospital, this...
3 Bedroom End of Terrace House | £210,000
**NO ONWARD CHAIN**Spacious 3-Bedroom End of Terrace Home in EllandSituated on a quiet no-through road in the heart of E...
Stainland Road, Greetland, Halifax
3 Bedroom End of Terrace House | £215,000
Situated in the popular West Vale area, this three-bedroom end terrace offers a practical and convenient home for famili...
Bowling Green Court, Holywell Green, Halifax
3 Bedroom Terraced House | £215,000
Situated in the popular village of Stainland, with far reaching rural views, is this three bedroom, terrace property wit...
3 Bedroom Apartment | £220,000
Occupying the top floor of this exclusive and beautifully converted mill, this stunning three-bedroom penthouse combines...
How much is your home worth?
Use our short form to request a valuation of your property.
Request a Valuation
