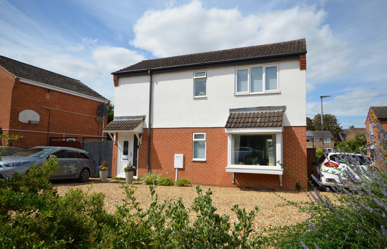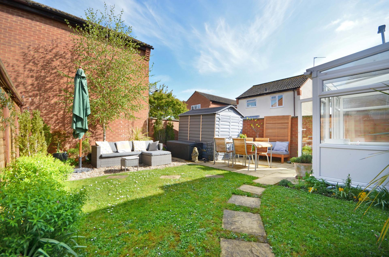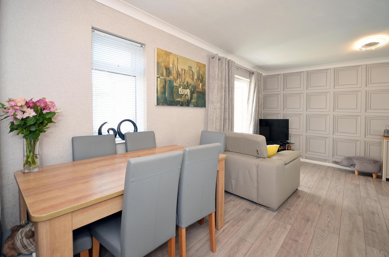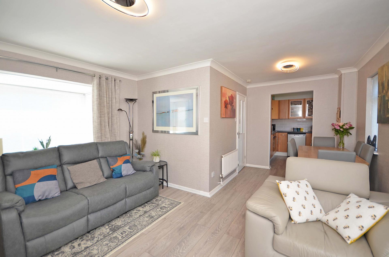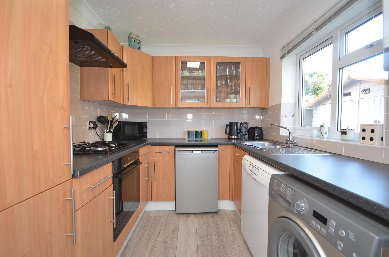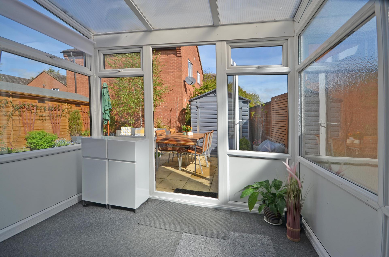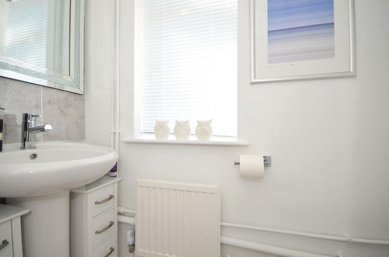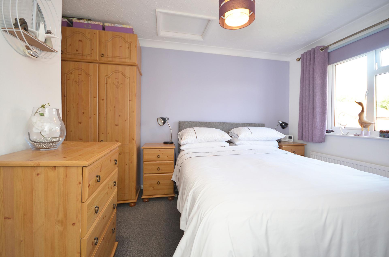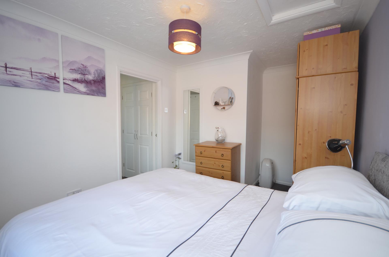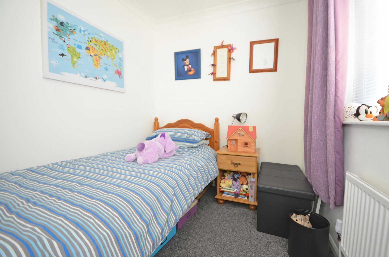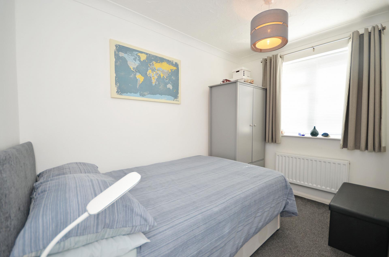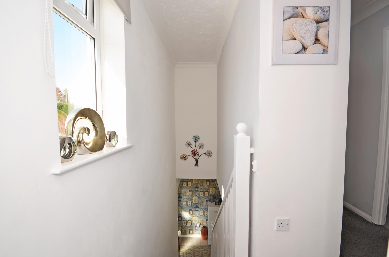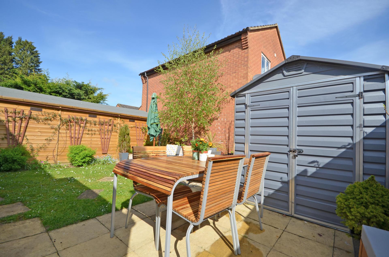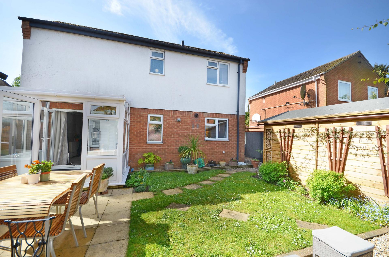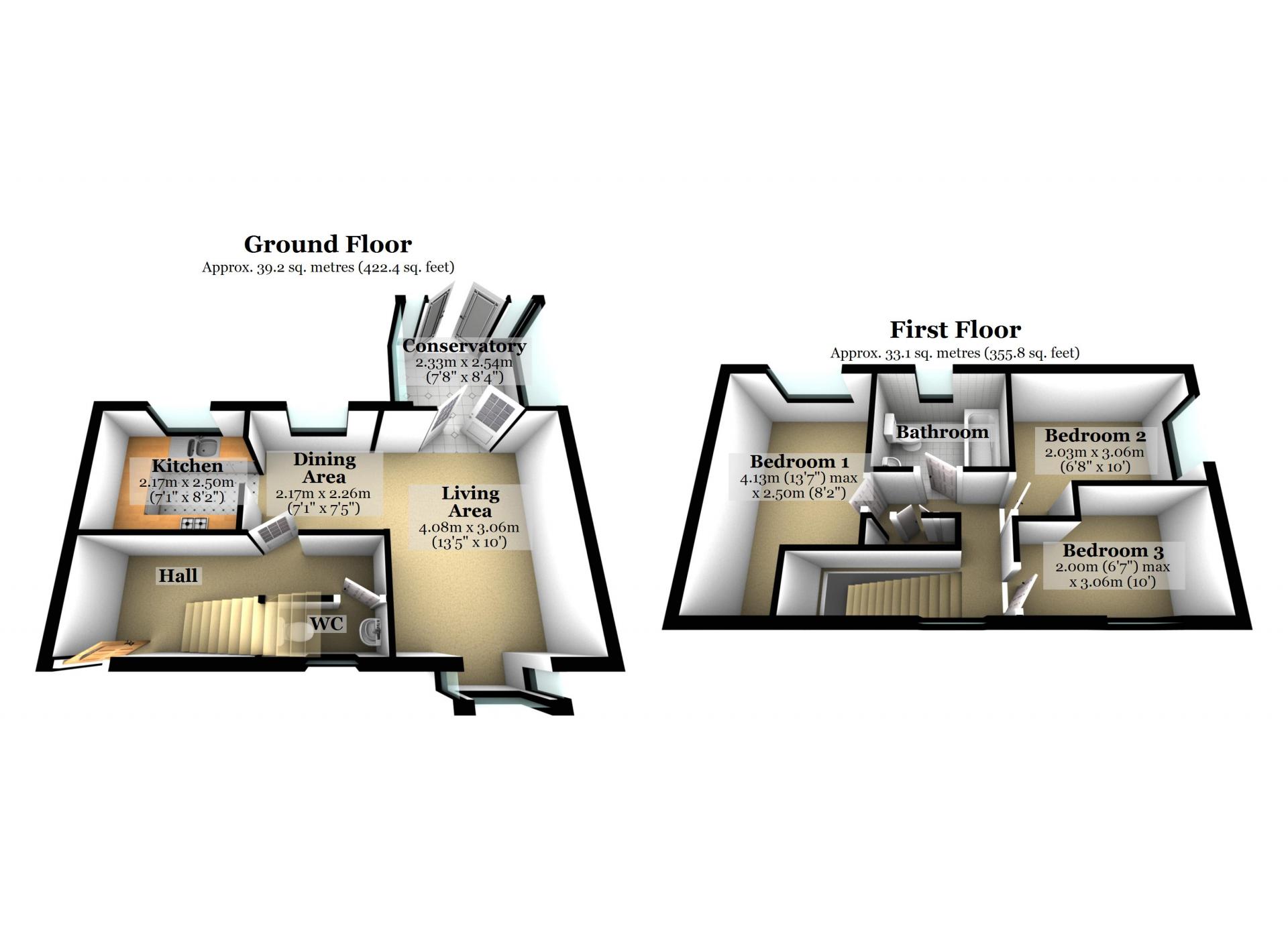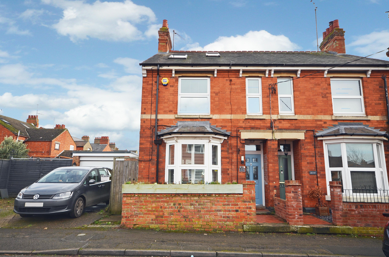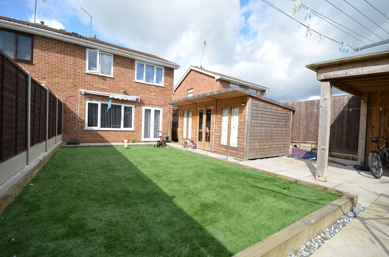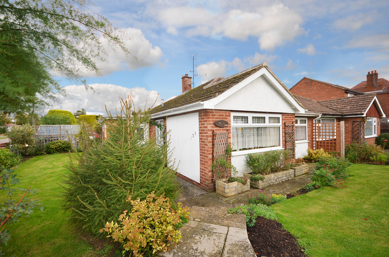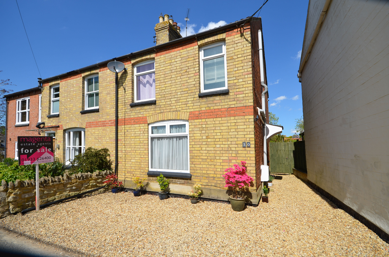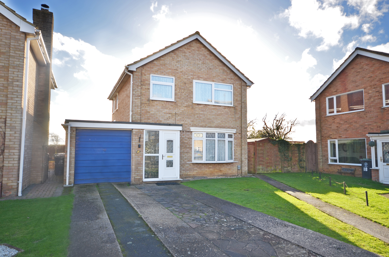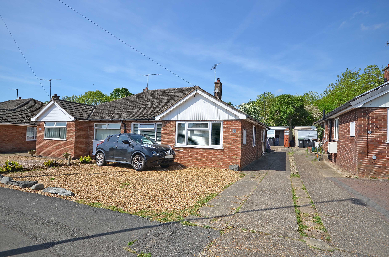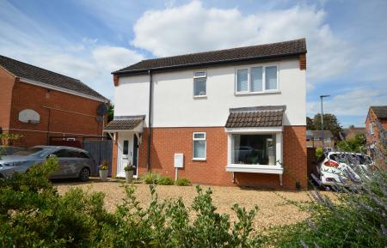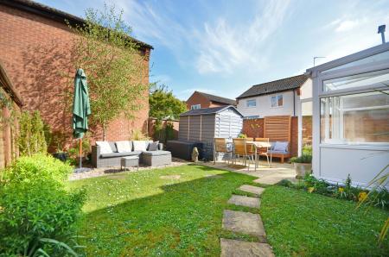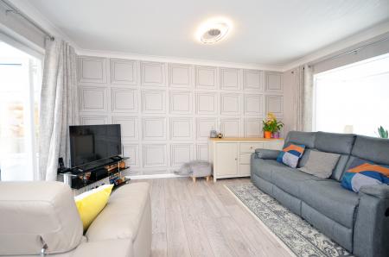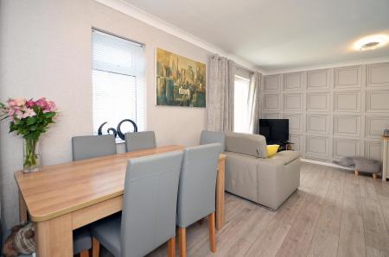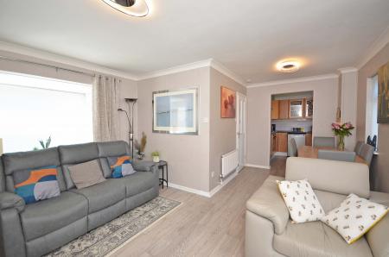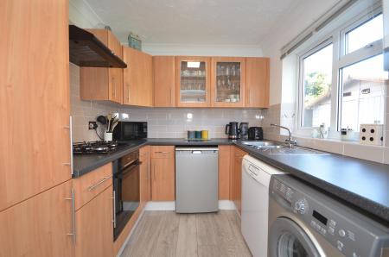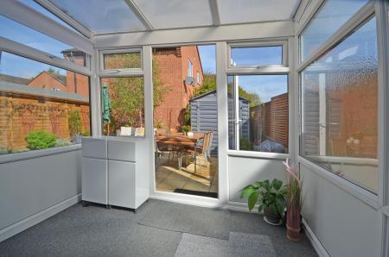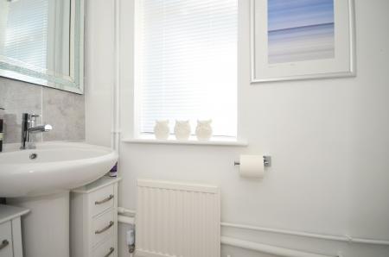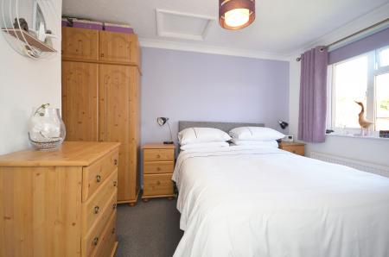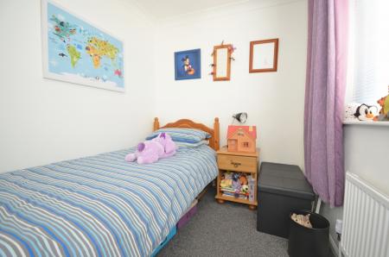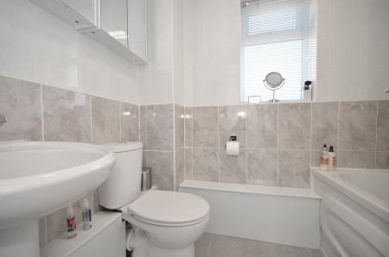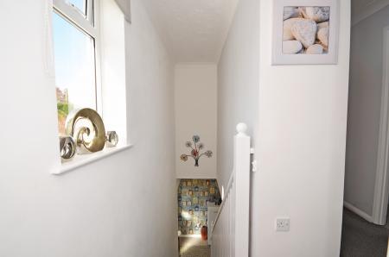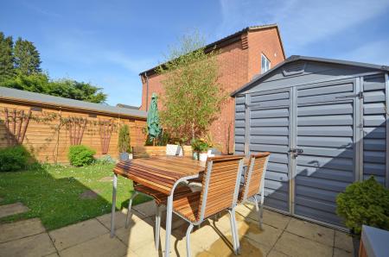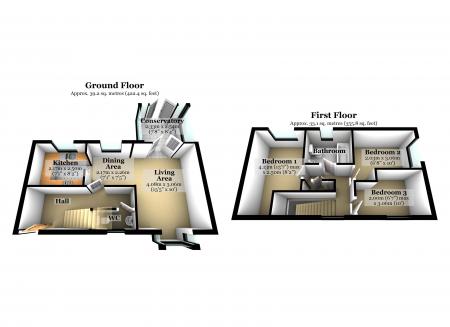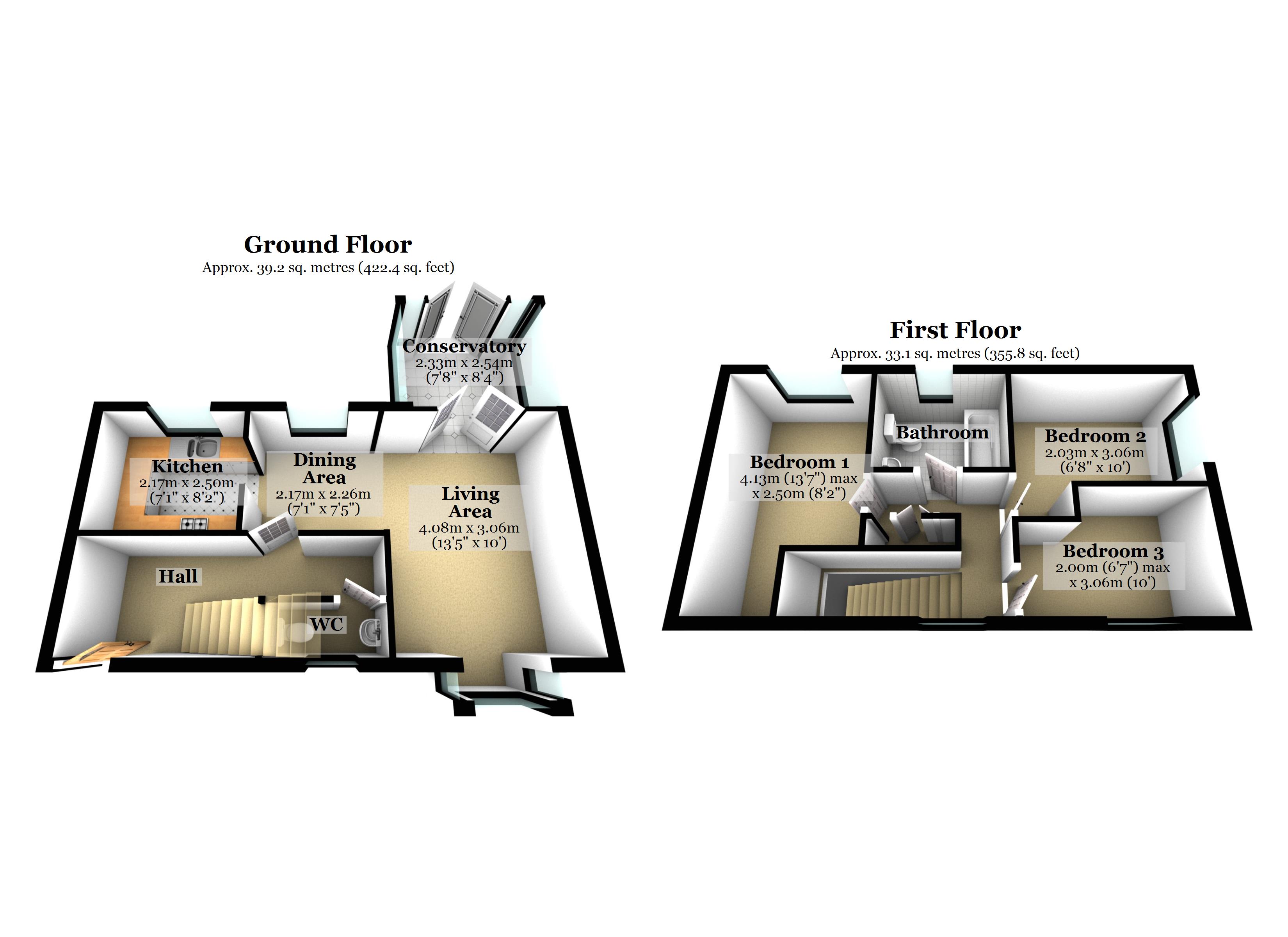- Detached, three bedrooms
- Superb living/dining room with French doors to conservatory
- Kitchen with built-in oven, hob and extractor
- Refitted bathroom with three-piece suite and shower over the bath
- Upgraded electrics including new consumer unit in 2019
- uPVC double glazing and gas radiator heating
- Downstairs cloakroom
- Picture-perfect rear garden
- Driveway parking for several vehicles
3 Bedroom Detached House for sale in Raunds
Magenta Estate Agents invite you to view this beautifully presented three-bedroomed detached home with a lovely interior redecorated from top to toe by the current owners. Add to the mix a picture-perfect rear garden and an expansive gravel driveway providing parking for several vehicles and there is no doubting this home will have wide appeal. More fully, the living space includes a spacious hall, downstairs cloakroom, L-shaped living/dining room, conservatory, kitchen, landing, three bedrooms and refitted bathroom. To the rear of the property is a delightful garden with designated areas for dining and entertaining, vibrant borders, and two sheds together providing ample storage space.
GROUND FLOOR
ENTRANCE HALL A warm welcome awaits from the moment you step into the bright and spacious hall which features grey oak laminate flooring and offers ample space for a hall bench with coat rack as well as a shoe storage cupboard. Stairs rise to the first-floor landing, while doors access the lounge/dining room and cloakroom.
CLOAKROOM By skilfully repurposing the understairs area, the property now benefits from an invaluable downstairs cloakroom which is fitted with a pedestal basin and low-level WC; complemented by grey oak laminate flooring.
LIVING/DINING ROOM Accessed via a glazed door from the hall, the light greys and subtle whites give this well-proportioned reception room an airy feel while the wood panel-effect wallpaper brings depth and character; grey oak laminate flooring is the perfect finishing touch. The south-facing box-bay window bounces natural light around the room while French doors access the conservatory.
CONSERVATORY The uPVC double-glazed conservatory affords you the opportunity to enjoy your garden and the outdoors no matter the season.
KITCHEN Open to the dining area, the kitchen is fitted with a range of beech-effect wall and base units with laminate work surfaces over, further comprising a stainless-steel sink and drainer unit with mixer tap, tiled splashbacks, built-in electric oven and gas hob with extractor fan over, under-counter space for fridge, space and plumbing for washing machine and dishwasher, built-in wine rack, wall-mounted ‘Baxi’ gas boiler, grey oak laminate flooring and rear-aspect window.
FIRST FLOOR
LANDING With a front-aspect window, ceiling coving, and useful built-in linen airing cupboard. Doors access the bedrooms and bathroom.
MASTER BEDROOM The master double bedroom enjoys a pale lilac accent wall, loft hatch, TV aerial point, ceiling coving and rear-aspect window overlooking the garden.
BEDROOM TWO Another double bedroom with crisp white painted walls, loft hatch, ceiling coving and side-aspect window.
BEDROOM THREE A good-sized single bedroom with ceiling coving and front-aspect window.
BATHROOM The family bathroom has been refitted with a white suite comprising a pedestal basin, low-level WC and panelled bath with ‘Mira’ electric shower over; full-height wall tiling complements the room. There is also a heated towel rail and rear-aspect window.
OUTSIDE
To the front of the property is an expansive, open-plan gravel driveway providing off-street parking for several vehicles.
A picture-perfect garden lies to the rear of the property, beautifully maintained with abundantly planted borders, neat lawn and paved and gravelled seating areas ideal for al-fresco dining and entertaining. Further benefits include an excellent-sized wooden apex shed (5.5m x 2.75m (9' x 18')), a further smaller shed (2.4m x 1.75m (8' x 6')), an outside water tap, and a gravelled area to the side of the property with access to double gates to the driveway.
EPC rating: D
Important Information
- This is a Freehold property.
- This Council Tax band for this property is: B
Property Ref: 4142527
Similar Properties
3 Bedroom Semi-Detached House | £269,500
Magenta Estate Agents showcase a beautifully presented Victorian three-bedroomed home which has been extensively updated...
3 Bedroom Semi-Detached House | £265,000
*** NO ONWARD CHAIN *** Magenta Estate Agents present a smart three-bedroomed semi-detached home which is located a shor...
3 Bedroom Semi-Detached Bungalow | Guide Price £265,000
Magenta Estate Agents present a super semi-detached bungalow occupying a generous corner plot with gardens to the front,...
2 Bedroom Semi-Detached House | £269,995
*** NO CHAIN *** Magenta Estate Agents present a superb two/three-bedroom, Victorian semi-detached home with off-road pa...
3 Bedroom Detached House | Asking Price £275,000
** MOTIVATED SELLER ** ALL SENSIBLE OFFERS CONSIDERED ** Magenta Estate Agents present a modern, yet now established, th...
3 Bedroom Semi-Detached Bungalow | £275,000
Magenta Estate Agents welcome you view to this smart, three-bedroomed semi-detached bungalow which is presented in immac...

Magenta Estate Agents (Raunds)
12 The Square, Raunds, Northamptonshire, NN9 6HP
How much is your home worth?
Use our short form to request a valuation of your property.
Request a Valuation
