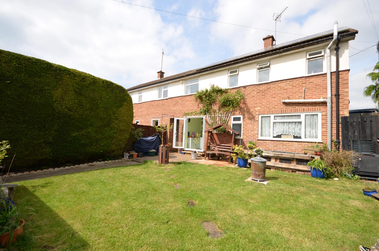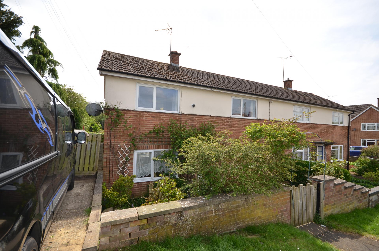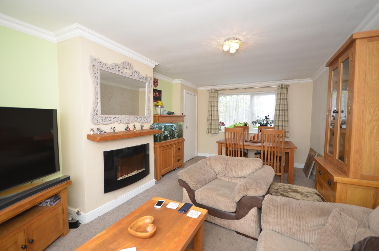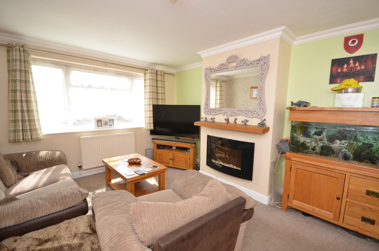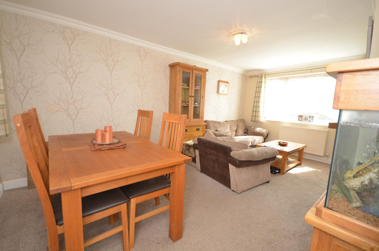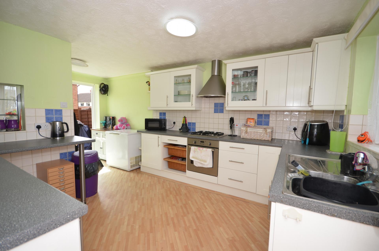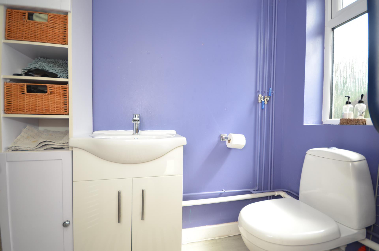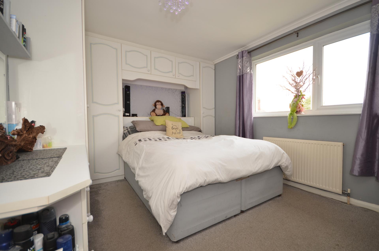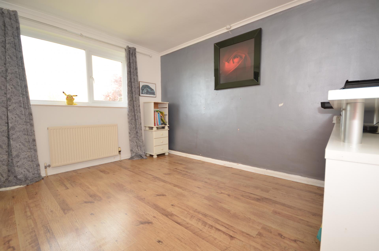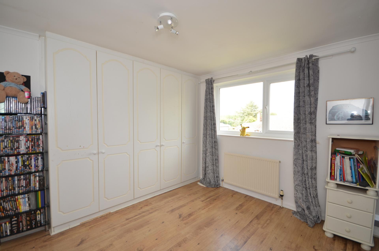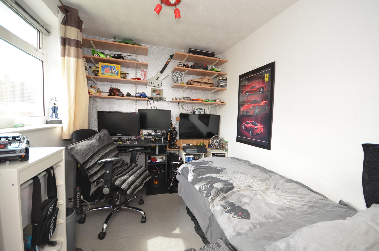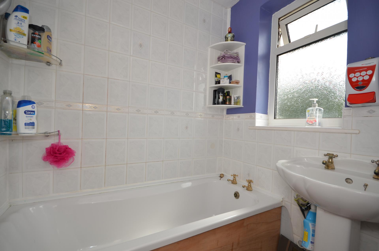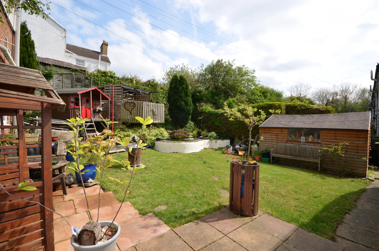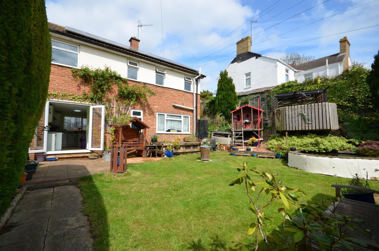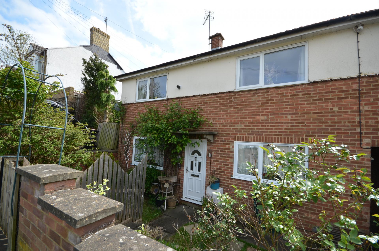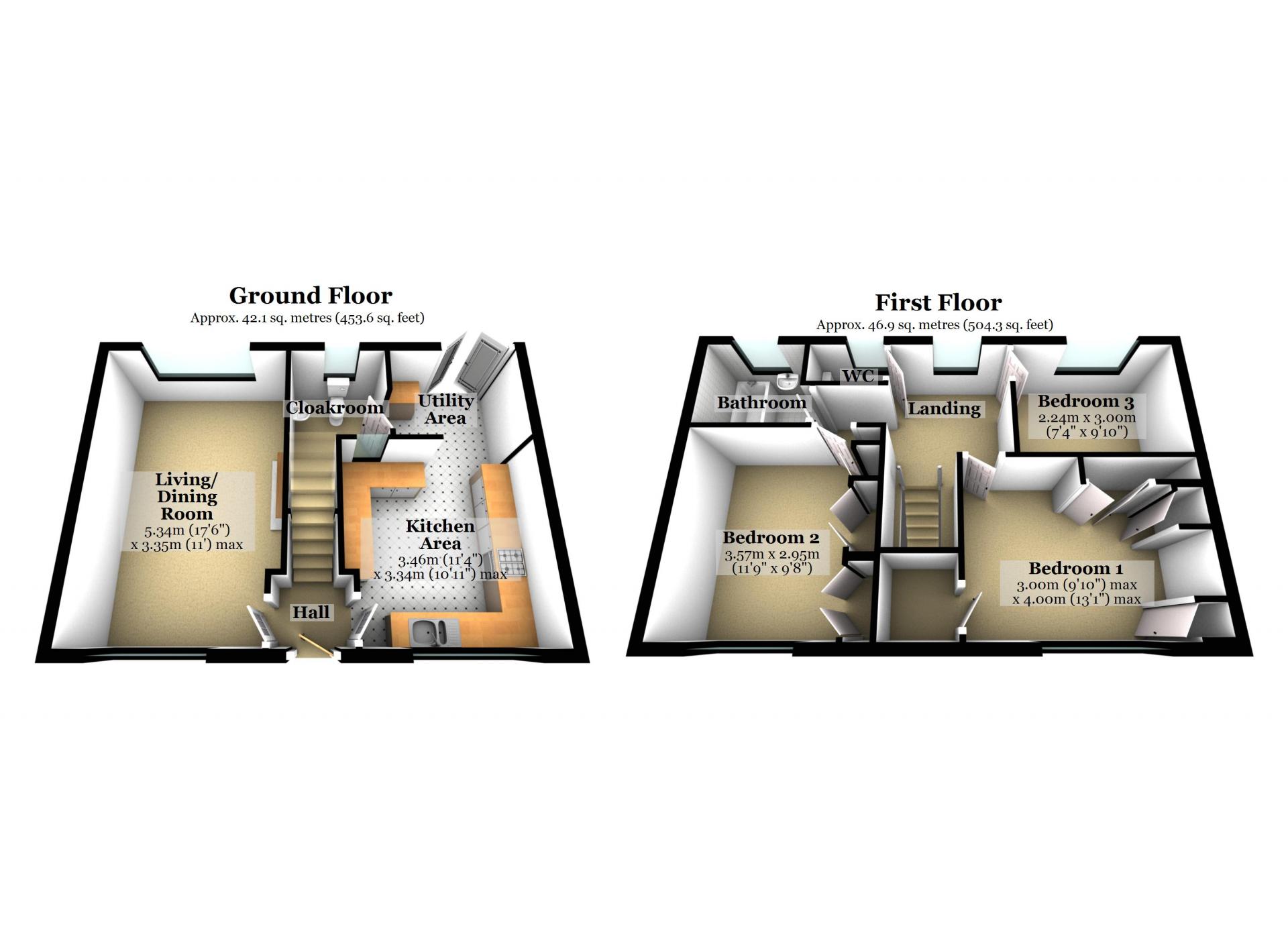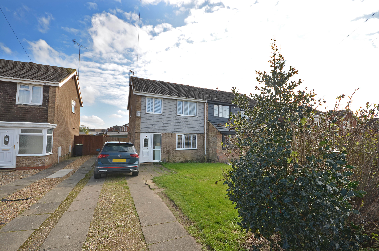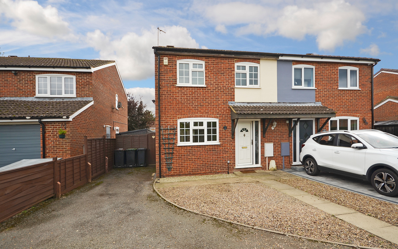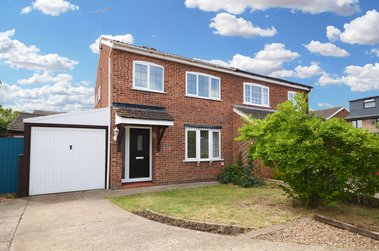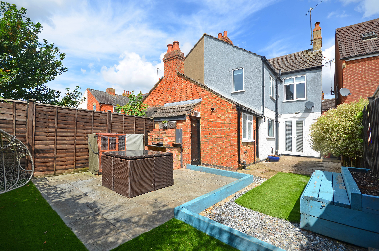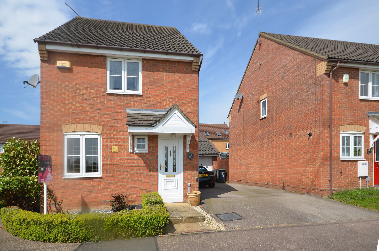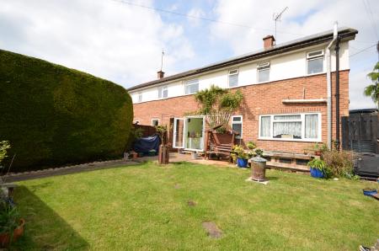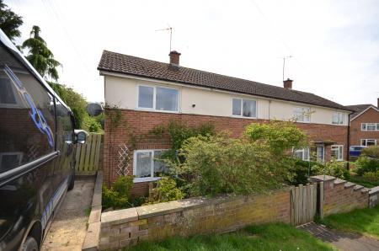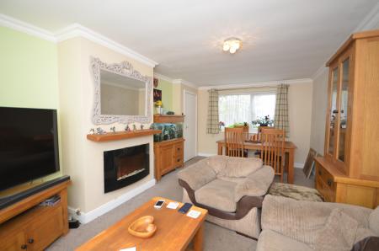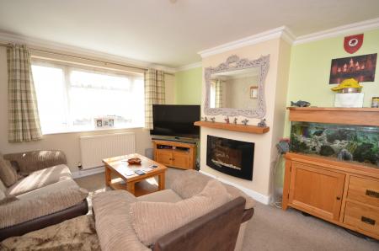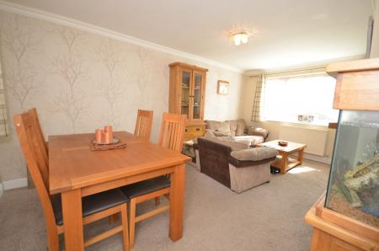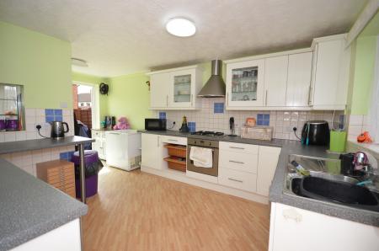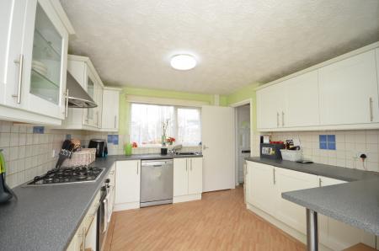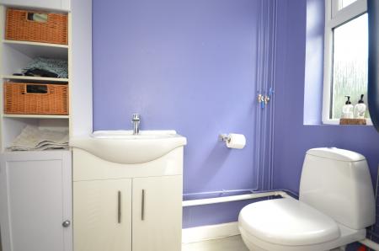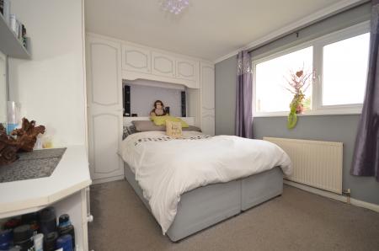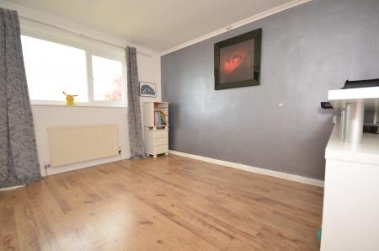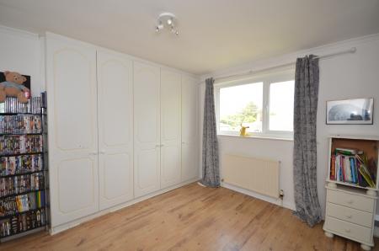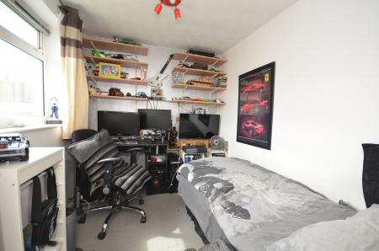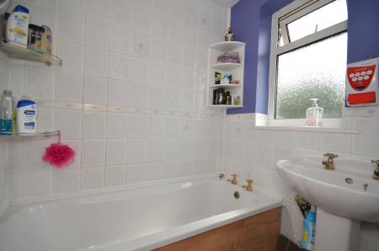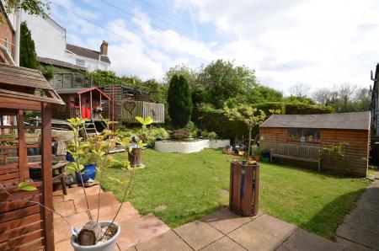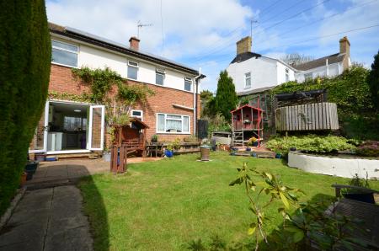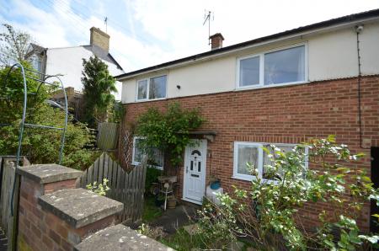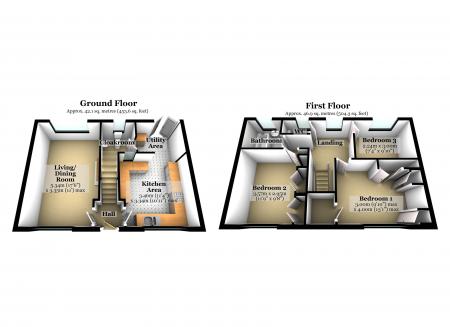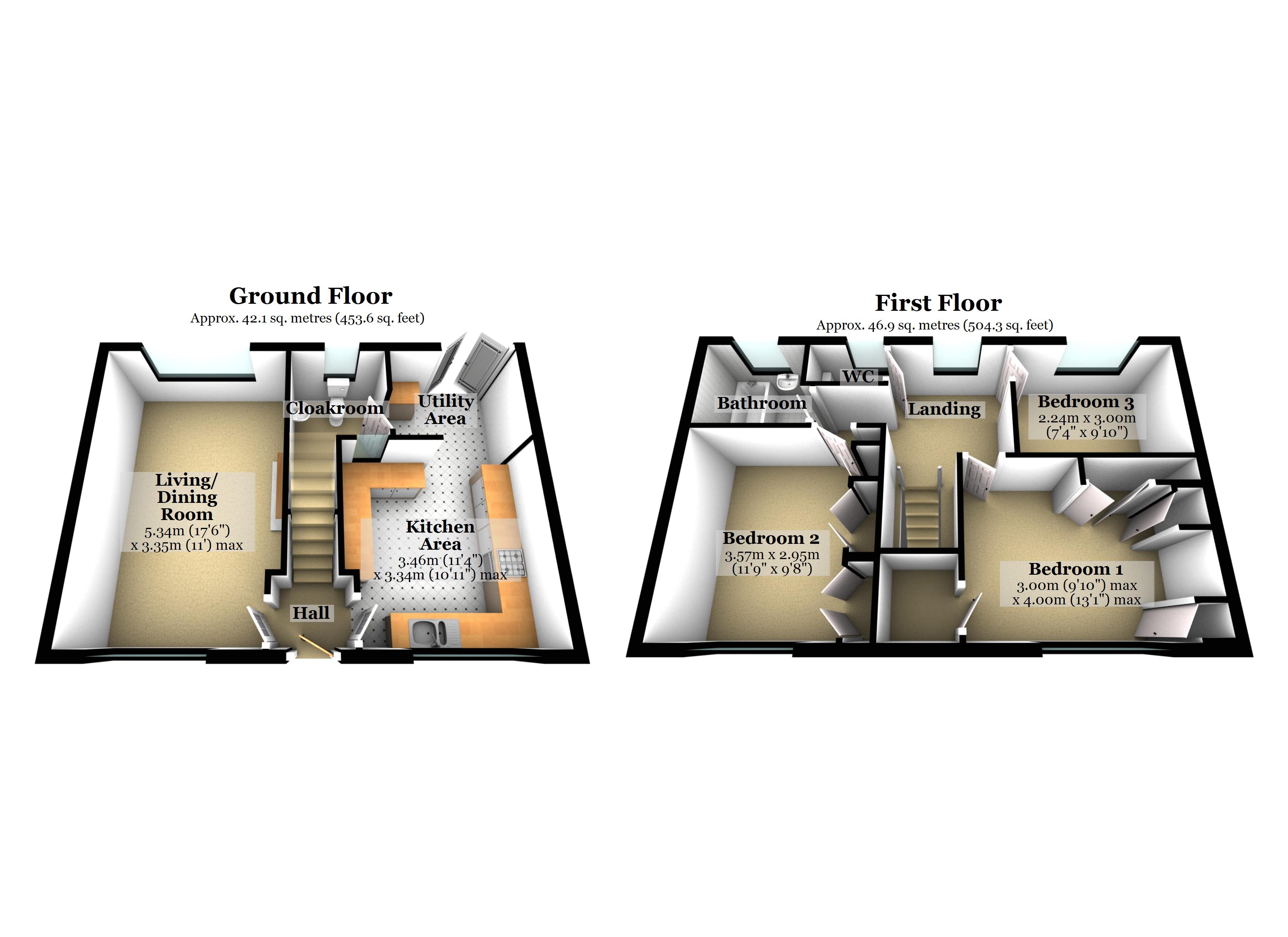- Three bedroom semi-detached home
- Spacious, dual aspect living/dining room
- Kitchen with white Shaker-inspired kitchen units
- Downstairs cloakroom
- Utility area
- South-facing rear garden with large pond
- Off-street parking
- Close to the recreation ground
- uPVC double glazing and gas radiator heating
- Energy-saving solar panels (leased)
3 Bedroom Semi-Detached House for sale in Raunds
Magenta Estate Agents present a spacious semi-detached property with superb, south-facing rear garden. Located a short walk from the recreation ground, medical centre and out-of-town Asda supermarket, this home will appeal to families, couples planning for the future, or even downsizers. The floor plan encompasses a hall, dual-aspect living/dining room, kitchen with Shaker-inspired kitchen units, utility area, downstairs cloakroom, landing, two double bedrooms with wardrobe storage, good-sized single bedroom, bathroom and separate WC. Outside are established gardens to the front and rear, and off-street parking.
GROUND FLOOR
ENTRANCE HALL Enter the property to the front aspect via a uPVC double-glazed door into the hall where stair rise to the first-floor landing. Doors access the living room and kitchen.
LIVING/DINING ROOM The dual aspect living/dining room is a bright and welcoming room which enjoys a curved black glass electric wall fire with wooden shelf above, ceiling cornicing, TV and telephone points, radiator, and windows to the front- and rear-aspects.
KITCHEN The kitchen is fitted with a timeless range of white Shaker-inspired wall and base units grey laminate work surfaces over, further comprising a stainless steel sink and drainer unit with mixer tap, tiled splashbacks, built-in electric oven, built-in gas hob with chimney extractor hood over, integrated fridge and freezer, space and plumbing for dishwasher, pull-out basket drawers, breakfast bar, and front-aspect window. The kitchen is open plan to:
UTILITY AREA Fitted worktop with under-counter space for washing machine and tumble dryer, wall unit, French doors opening onto the rear garden, door leading to:
CLOAKROOM Fitted with a vanity basin unit, low-level WC, rear-aspect window.
FIRST FLOOR
LANDING With access to the boarded loft space, radiator and rear-aspect window. Doors access the bedrooms, bathroom and WC.
MASTER BEDROOM Storage is key in the master bedroom which is fitted with a range of white bedroom furniture providing ample hanging space, as well as a separate built-in cupboard enabling you to keep your ‘sanctuary’ clear and clutter-free. You will also find a radiator and front-aspect window.
BEDROOM TWO Another double bedroom benefiting from built-in floor-to-ceiling wardrobes, oak-effect laminate flooring, radiator and front-aspect window.
BEDROOM THREE A good-sized single bedroom with a radiator and rear-aspect window.
BATHROOM The bathroom is fitted with a pedestal basin and panelled bath with ‘Triton’ electric shower over, complementary tiling to water-sensitive areas, heated towel rail and rear-aspect window.
SEPARATE WC With a low-level WC and rear-aspect window.
OUTSIDE
The property is set back from the road behind a retaining brick wall with wooden gate and steps descending to a pathway leading to the main entrance to the property. The garden is partly lawned with attractive brick-built raised borders planted with roses and lily of the valley. There is also an outside water tap. A shared passageway gives pedestrian access to the rear garden. At street level there is an area of hardstanding to the left of the property which affords off-road parking.
The icing on the cake is the superb south-facing rear garden. Screened by mature conifer hedging and fencing, the rear garden enjoys a good degree of privacy with a good-sized lawn, and paved areas ideal for sitting and relaxing on a warm day. The soothing sound of water invites you to the pond behind which is an attractive rockery. There is also the benefit of a wooden shed.
AGENT’S NOTE: We are informed by the present vendors that the solar panels are leased from A Shade Greener. The 25-year lease commenced on 4th August 2015.
EPC rating: C
Important Information
- This is a Freehold property.
- This Council Tax band for this property is: B
Property Ref: 4149064
Similar Properties
3 Bedroom End of Terrace House | £240,000
*** NO CHAIN *** Magenta Estate Agents present a mature three-bedroomed home with garage and parking that is situated up...
3 Bedroom Semi-Detached House | Offers Over £240,000
Magenta Estate AgentsMagenta Estate Agents present a super semi-detached home with ample driveway parking and detached g...
3 Bedroom Semi-Detached House | Offers Over £240,000
*** No onward chain *** Magenta Estate Agents present a smart semi-detached home that has been redecorated throughout an...
3 Bedroom Semi-Detached House | £245,000
***NO ONWARD CHAIN*** Magenta Estate Agents invite you to view this smart three-bedroomed semi-detached home which has b...
3 Bedroom End of Terrace House | Guide Price £249,950
*** Motivated Seller... Just Reduced By £25,000 *** Magenta Estate Agents present a handsome three-bedroomed Victorian e...
Randall Close, Irthlingborough
3 Bedroom Detached House | Asking Price £250,000
NO CHAIN * DETACHED * LOVELY POSITION * GENEROUS PARKING * MUST BE SOLD * ALL SENSIBLE OFFERS CONSIDERED Magenta Estate...

Magenta Estate Agents (Raunds)
12 The Square, Raunds, Northamptonshire, NN9 6HP
How much is your home worth?
Use our short form to request a valuation of your property.
Request a Valuation
