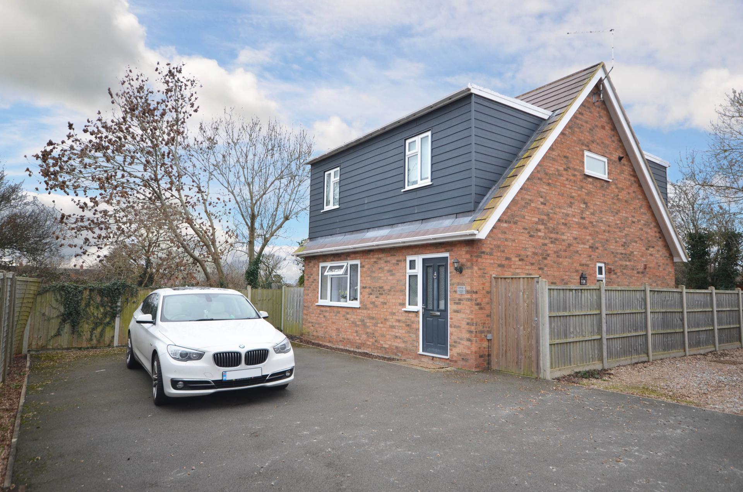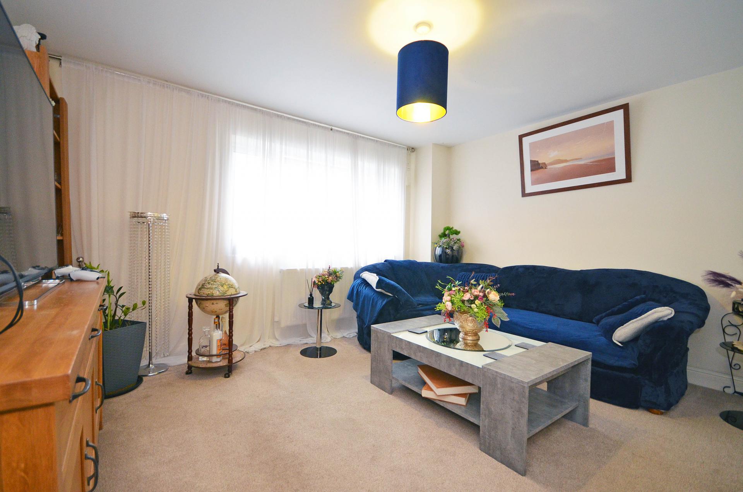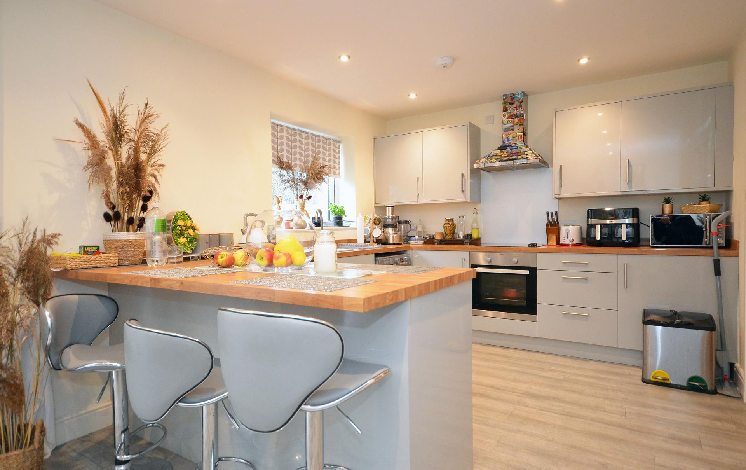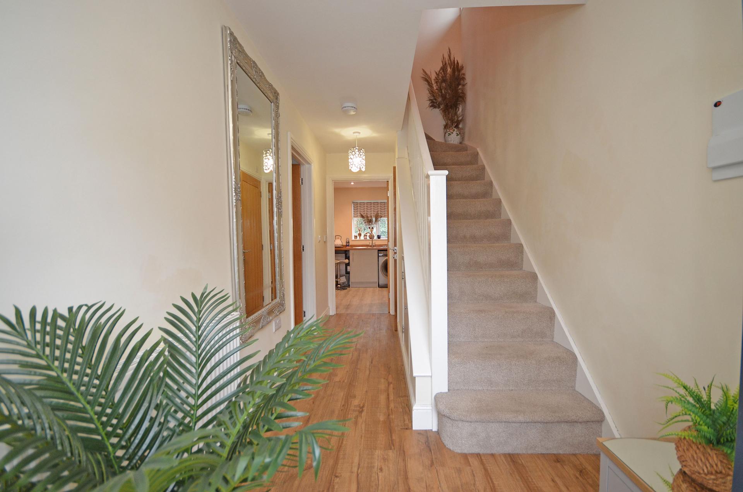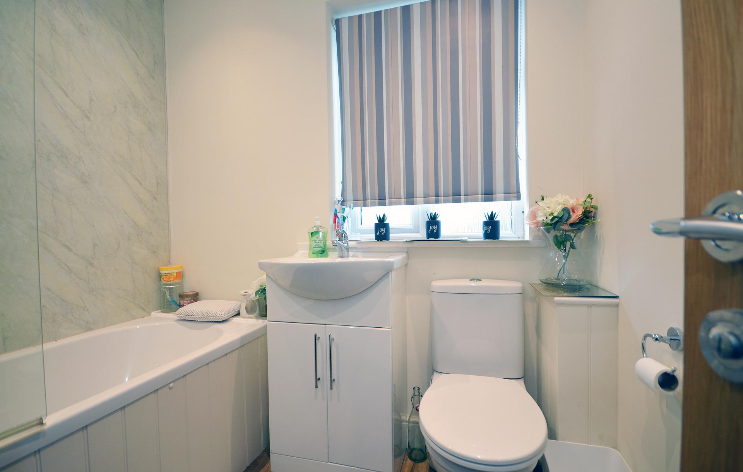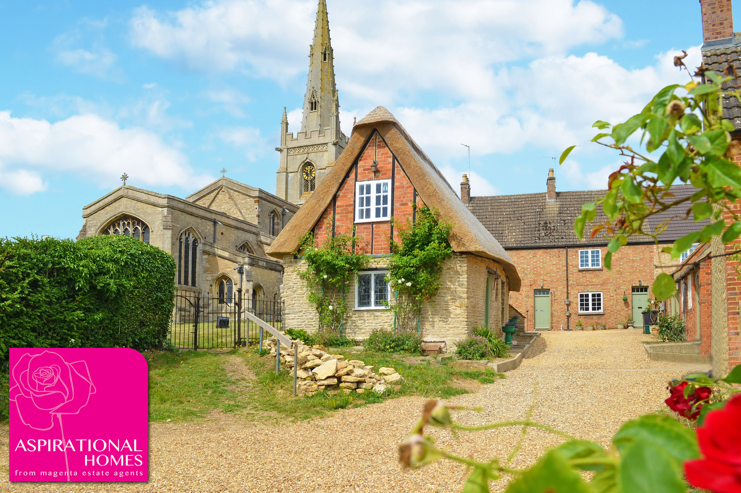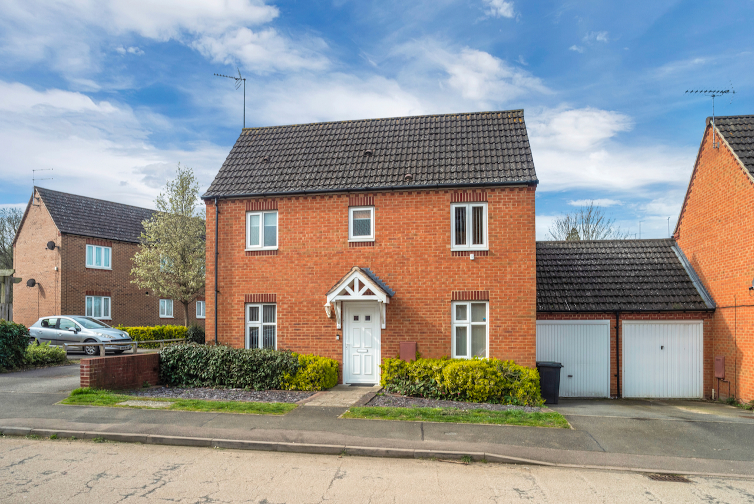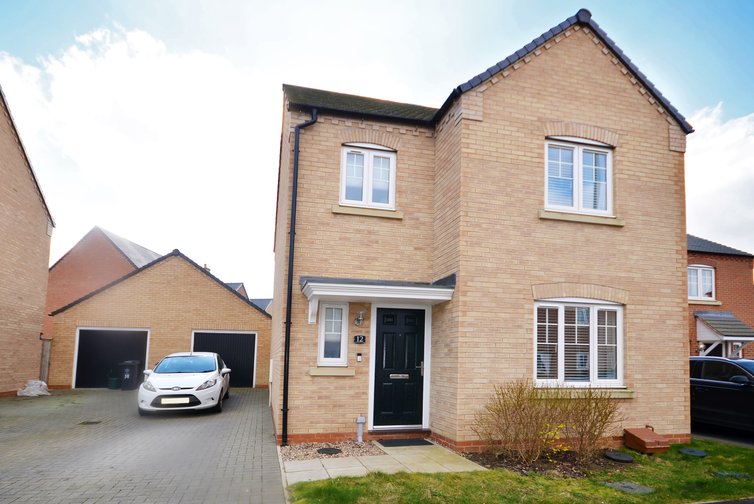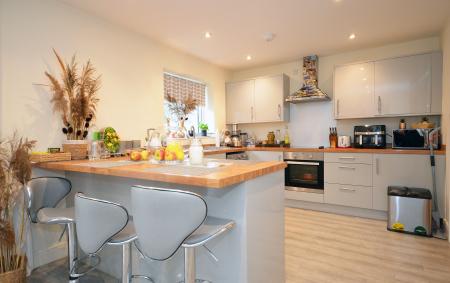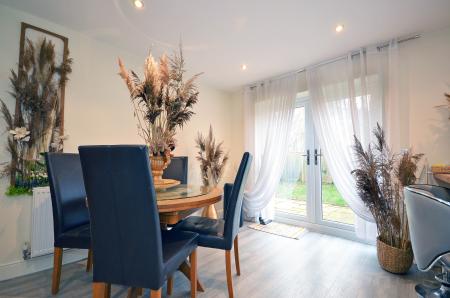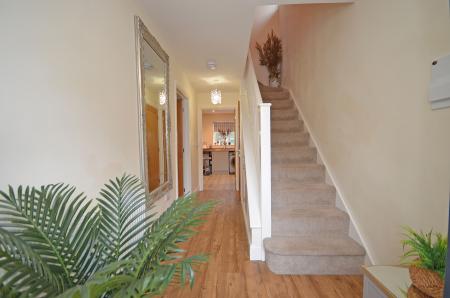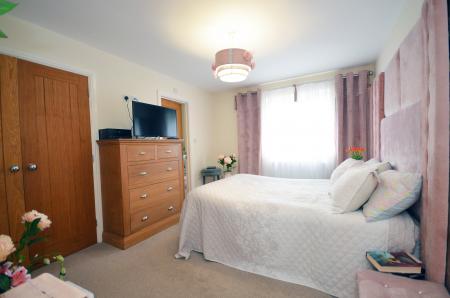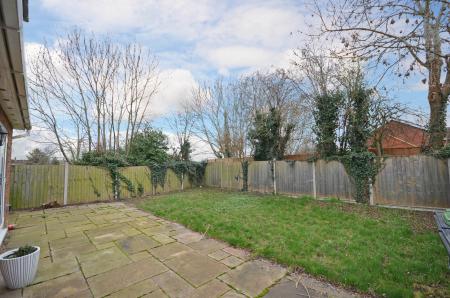- Modern grey gloss kitchen with built-in appliances and oak worktops
- uPVC double glazing and gas radiator central heating
- Master bedroom with en suite
- Plug sockets with USB ports
- West-facing rear garden
- Driveway parking for two cars
- No onward chain
3 Bedroom Detached House for sale in Raunds
Magenta Estate Agents present a superb three-bedroomed detached home which was constructed around four years ago and is ideally located for the local primary school. The well-proportioned living space includes a welcoming hall with cloakroom off, lounge, open-plan kitchen/dining room with contemporary grey gloss cabinets and oak worktops, landing, master bedroom with en-suite shower room, two further bedrooms and family bathroom with shower over the bath. Outside is a good-sized, west-facing rear garden with patio and lawn, and a driveway providing off-street parking for two cars. The property is offered to the market with no onward chain.
GROUND FLOOR
HALL Enter the property to the front aspect via a composite door with decorative double glazing inset. Affording a warm welcome, the hall features oak-effect vinyl flooring, stairs rising to the first-floor landing, small cupboard built-in beneath the stairs, and front-aspect window. All communicating doors to:
CLOAKROOM A great use of space, the cloakroom is fitted with a wash-hand basin with tiled splashback, and back-to-wall WC with concealed cistern, recessed ceiling downlighting, extractor fan, side-aspect window, and oak-effect vinyl flooring.
LOUNGE A well-proportioned reception room decorated in neutral tones, further comprising a TV aerial point and front-aspect window.
KITCHEN/DINING ROOM Entered via a glazed door from the hall, the kitchen/diner is a super-sociable room with ample space for cooking and dining. The KITCHEN is fitted with a contemporary range of grey gloss wall and base units with oak worktops and upstands, further comprising a stainless-steel sink and drainer unit, built-in electric oven and ceramic hob with brushed-steel chimney extractor hood over, space and plumbing for washing machine, recessed ceiling downlights, oak-topped breakfast bar, useful storage cupboard, rear-aspect window. From the kitchen area, grey oak-effect vinyl flooring flows seamlessly into the DINING AREA which benefits from rear-aspect French doors opening out to the rear garden.
FIRST FLOOR
LANDING With access to the loft space, built-in linen cupboard housing the gas-fired boiler, side-aspect window, all communicating doors to:
MASTER BEDROOM The well-presented master bedroom affords a good-sized built-in double wardrobe, TV aerial point, side-aspect window overlooking the school playing field, door leading to:
EN SUITE Fitted with a semi-pedestal basin, back-to-wall WC with concealed cistern, double-width shower enclosure with shower fitted, full-height shower wall panels, recessed ceiling downlights, heated towel rail, oak-effect vinyl flooring, extractor fan, front-aspect window.
BEDROOM TWO Another good-sized double bedroom with neutral décor and rear-aspect window overlooking the garden.
BEDROOM THREE A single bedroom with neutral décor and rear-aspect window.
BATHROOM The family bathroom is fitted with a white suite comprising a vanity basin unit, low-level WC, panelled bath with shower over the bath, glass shower screen, full-height shower wall panels, heated towel rail, front-aspect window, oak-effect vinyl flooring, extractor fan, recessed ceiling downlights.
OUTSIDE
Access to the property is via a driveway shared with the neighbouring property. There is then a private tarmacadam driveway for the sole use of the residents of 21a Oakleigh Close providing off-street parking for two cars.
Perfectly positioned to capture the afternoon and evening sunshine, the west-facing rear garden is fully enclosed by timber fencing and comprises a large, paved patio with the remainder being laid to lawn.
EPC rating B
Important information
This is a Freehold property.
This Council Tax band for this property C
Property Ref: 3367442
Similar Properties
'Silverdale' Development, Raunds
4 Bedroom Townhouse | £290,000
Magenta Estate Agents present ‘The Sterling’ an attractive three-/four-bedroomed townhouse located on the sought-after '...
4 Bedroom Detached House | £290,000
*** NO ONWARD CHAIN *** Magenta Estate Agents present a much-improved home which enjoys a cul-de-sac location on a popul...
1 Bedroom Detached House | Guide Price £285,000
Aspirational Homes’ from Magenta Estate Agents are delighted to present Nicholas House, an historic Grade II listed that...
3 Bedroom Detached House | £299,950
Magenta Estate Agents present a three-bedroomed detached home located on the popular 'Saddlers' development that is offe...
3 Bedroom Detached House | Offers Over £300,000
** NO ONWARD CHAIN ** Magenta Estate Agents present a smart, three-bedroomed detached family abode built by Messrs Bell...
'Darcie Park' development, Raunds
3 Bedroom Semi-Detached House | £300,000
Magenta Estate Agents present a super, three-storey semi-detached home with three bedrooms and two bathrooms, ideal for...

Magenta Estate Agents (Raunds)
12 The Square, Raunds, Northamptonshire, NN9 6HP
How much is your home worth?
Use our short form to request a valuation of your property.
Request a Valuation
