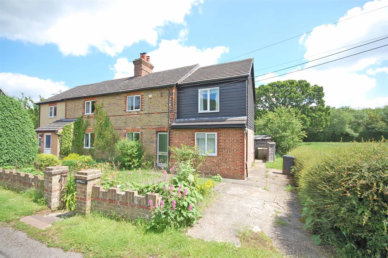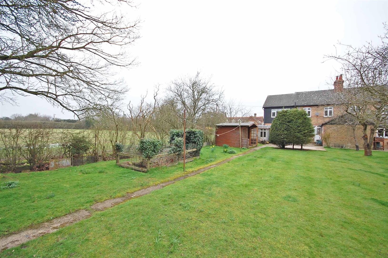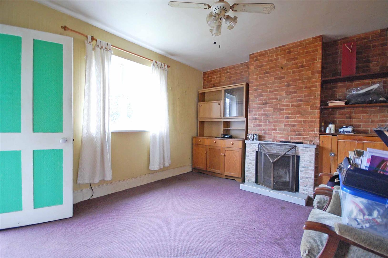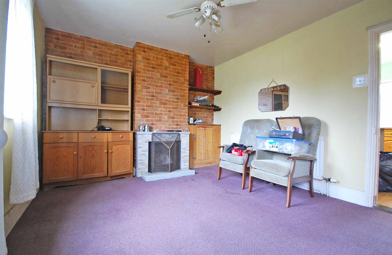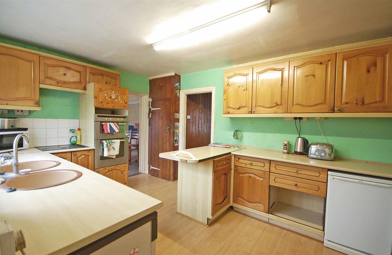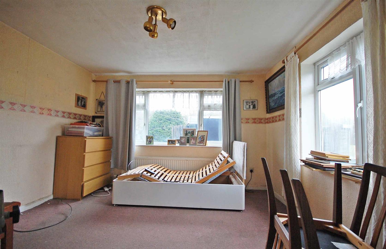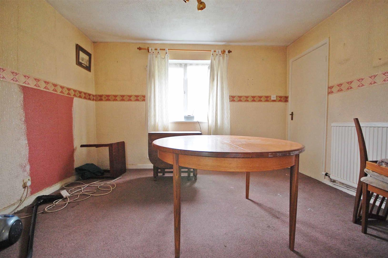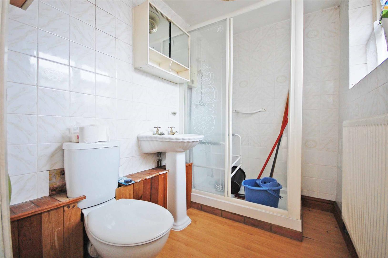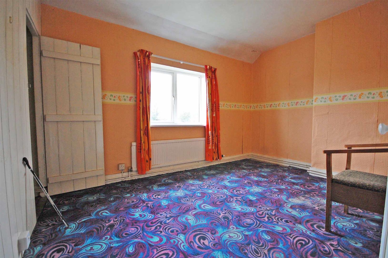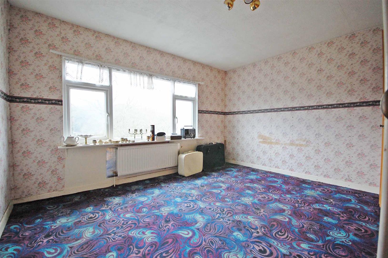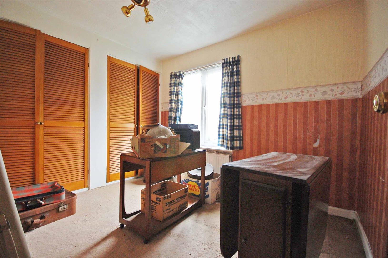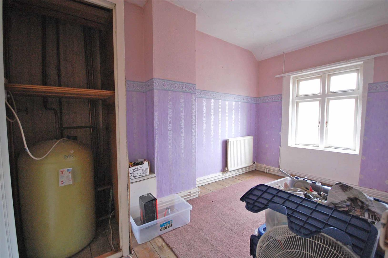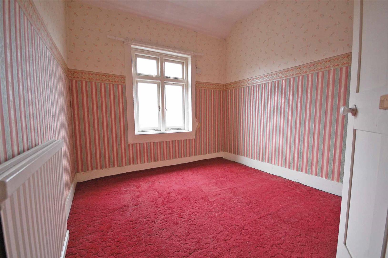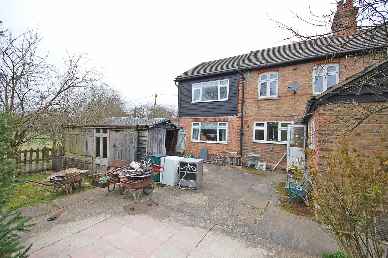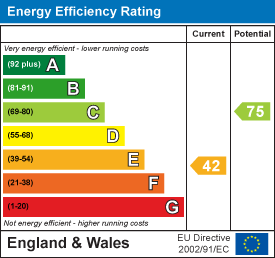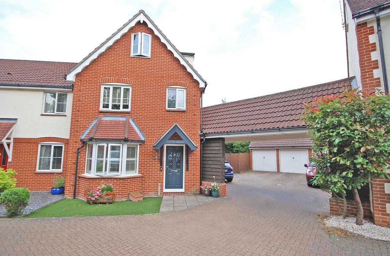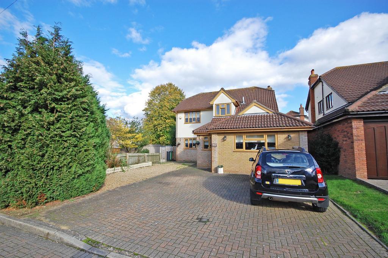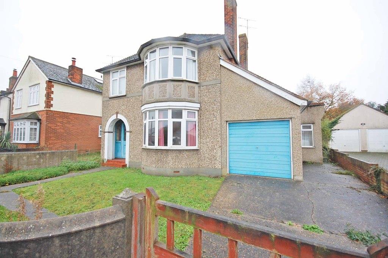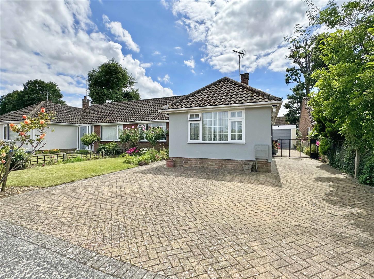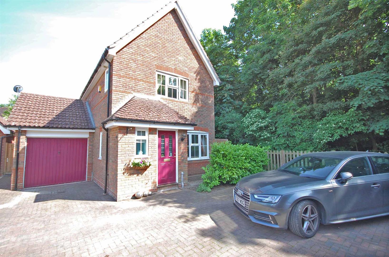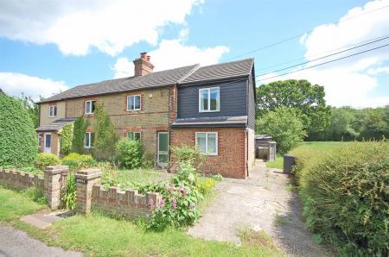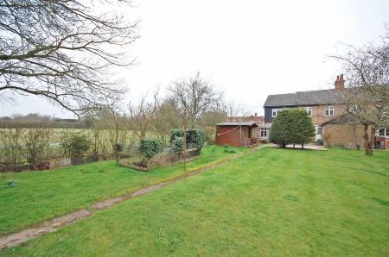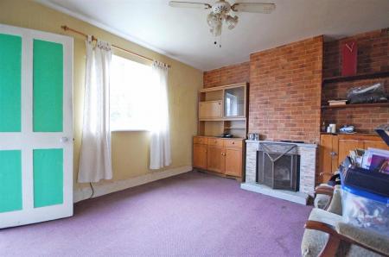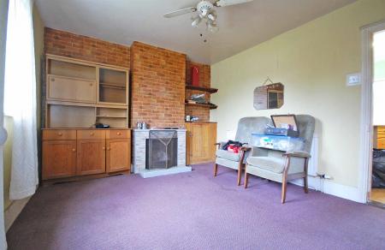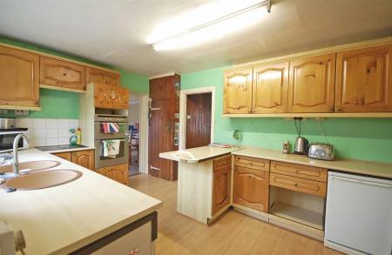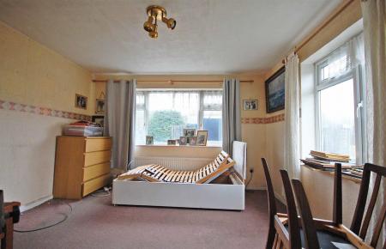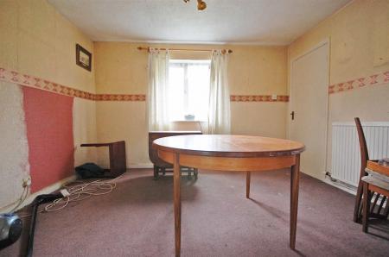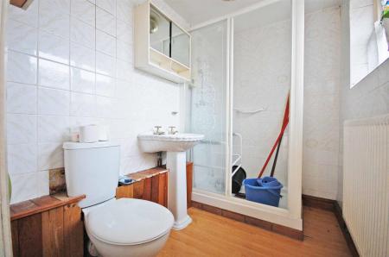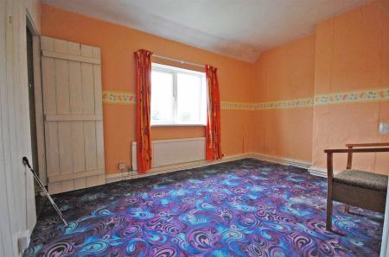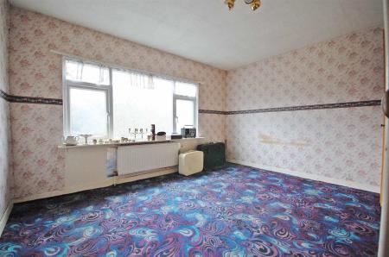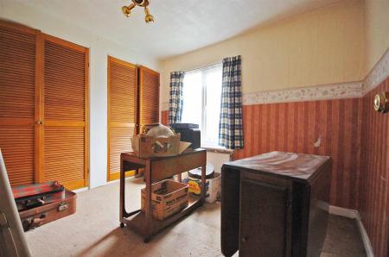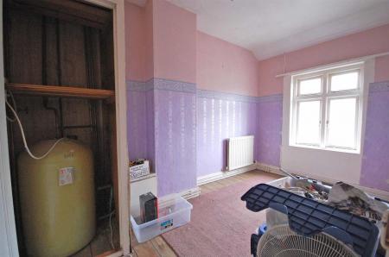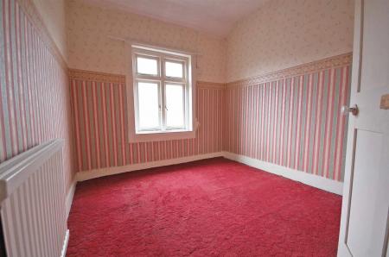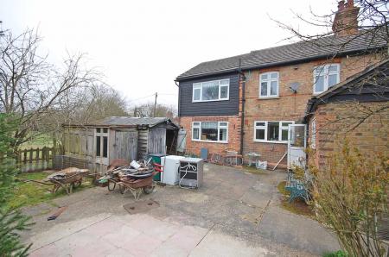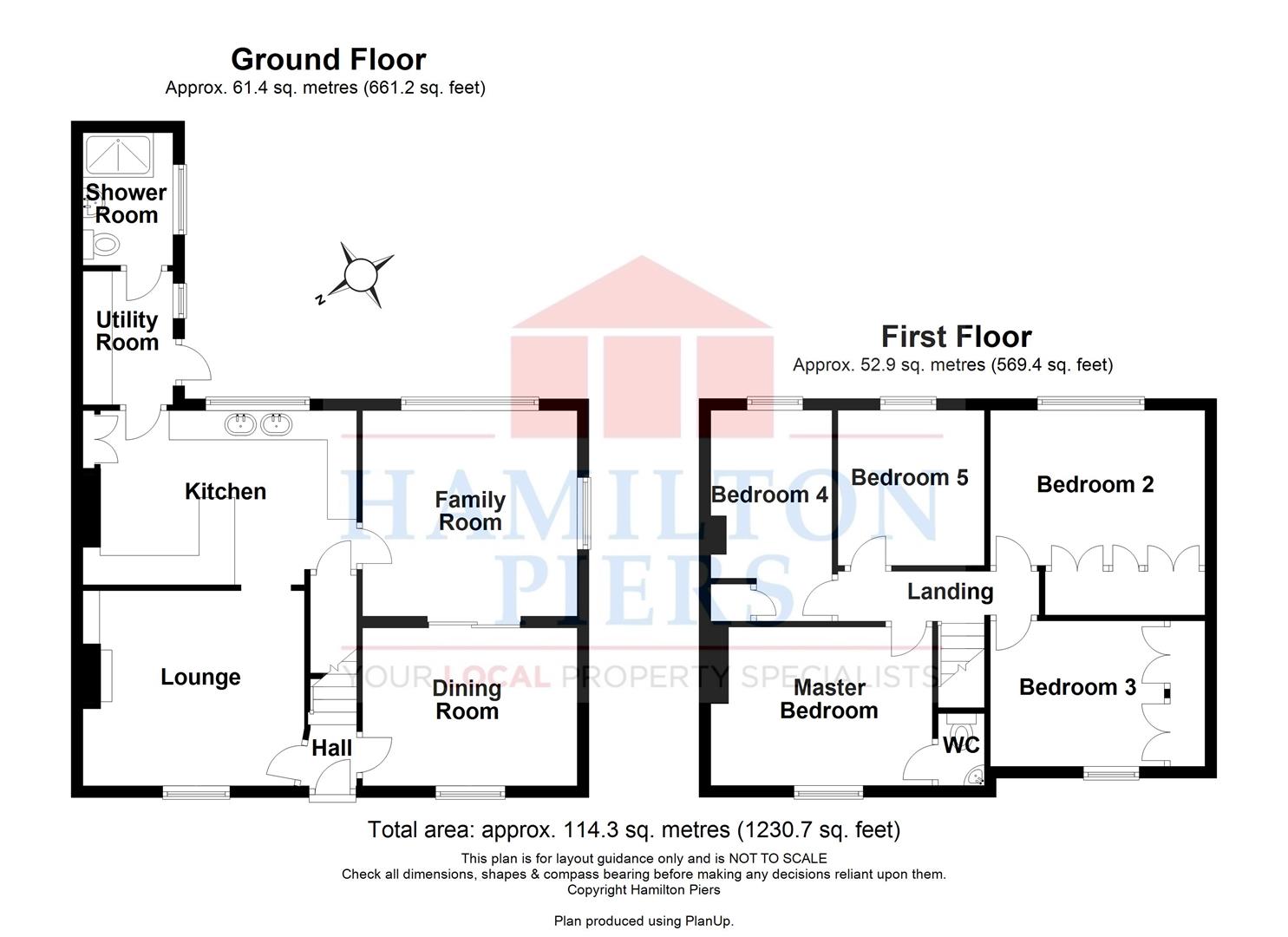- 100ft UNOVERLOOKED Rear Garden
- Masses Of POTENTIAL TO EXTEND (STPP)
- NO ONWARD CHAIN - Vacant Possession
- IN NEED OF MODERNISATION
- Sought After SEMI-RURAL Location
- Three Reception Rooms Plus Kitchen & UTILITY
- Five Bedroom Semi-Detached Property
- Close Proximity To A120/M11 & Felsted
5 Bedroom Semi-Detached House for sale in Rayne, Braintree
Boasting NO ONWARD CHAIN with vacant possession, masses of POTENTIAL TO EXTEND (stpp) and a 100ft UNOVERLOOKED rear garden is this five bedroom semi-detached property. Offering THREE reception rooms, driveway parking and set in a much sought after SEMI-RURAL location, on the edge of Rayne.
Hamilton Piers, the local property specialists in Rayne and surrounding villages, are delighted to bring to the market this five bedroom semi-detached property, boasting NO ONWARD CHAIN with vacant possession, masses of POTENTIAL TO EXTEND (stpp) and a 100ft UNOVERLOOKED rear garden. Offering THREE reception rooms, driveway parking and set in a much sought after SEMI-RURAL location, on the edge of Rayne.
This well-proportioned property comes with huge potential to modernise and extend (subject to the relevant planning permissions being granted). This could be a fantastic project for further development or improvement and is offered with five bedrooms, plus a WC to the master bedroom. On the ground floor there are three reception rooms, with a fair sized kitchen and separate utility room.
Offering driveway parking for 2-3 vehicles and positioned on the periphery of the highly regarded village of Rayne, within close proximity of the A120/M11 & Felsted. Braintree Town Centre and Station are located just 2.7 miles away, with Braintree Station providing a regular service (via Chelmsford City Centre) to London Liverpool Street.
The accommodation, with approximate room sizes, is as follows:
Ground Floor Accommodation:- -
Entrance Hall: - Stairs to first floor, carpeted flooring, smooth ceiling.
Lounge: - 3.78m x 3.33m (12'05 x 10'11) - Double glazed window to front aspect, fireplace with open fire, radiator, carpeted flooring, smooth ceiling.
Dining Room: - 3.66m x 2.67m (12'00 x 8'09) - Double glazed window to front aspect, radiator, carpeted flooring, textured ceiling, sliding doors to family room.
Family Room: - 3.51m x 3.63m (11'06 x 11'11) - Double glazed window to rear and side aspects, radiator, carpeted flooring, textured ceiling.
Kitchen: - 4.62m x 2.97m (15'02 x 9'09) - Double glazed window to rear aspect, matching wall and base units with roll top work surfaces, two bowl sinks with central mixer taps, built-in double oven, electric hob, extractor hood, space for fridge/freezer and dishwasher, oil fired boiler, laminate wood flooring, smooth ceiling.
Utility Room: - Window to side aspect, matching wall and base units, space for washing machine, laminate wood flooring, textured ceiling.
First Floor Accommodation:- -
Landing: - Loft access, carpeted flooring, smooth ceiling
Master Bedroom: - 3.78m x 2.69m (12'05 x 8'10) - Double glazed window to front aspect, radiator, carpeted flooring, smooth ceiling
Wc: - Low level WC, vanity wash hand basin, carpeted flooring, smooth ceiling.
Bedroom Two: - 3.81m x 2.82m (12'06 x 9'03) - Double glazed window to rear aspect, built-in wardrobes, radiator, carpeted flooring, textured ceiling.
Bedroom Three: - 2.97m x 2.49m (9'09 x 8'02) - Double glazed window to front aspect, built-in wardrobes, radiator, carpeted flooring, textured ceiling
Bedroom Four: - 3.61m x 2.08m (11'10 x 6'10) - Double glazed window to rear aspect, airing cupboard, radiator, carpeted flooring, smooth ceiling.
Bedroom Five: - 2.64m x 2.41m (8'08 x 7'11) - Double glazed window to rear aspect, radiator, carpeted flooring, smooth ceiling.
Exterior: -
Rear Garden: - approx 30.48mft (approx 100ft) - Unoverlooked mainly laid to lawn with hardstanding patio area, mature trees, side access to the front of the property, sheds.
Driveway And Parking: - Driveway parking for 2-3 vehicles.
Agents Notes: - The property is in need of complete refurbishment.
Property Ref: 56382_30498805
Similar Properties
Chatsworth Avenue, Great Notley, Braintree, CM77
4 Bedroom Semi-Detached House | Guide Price £400,000
Boasting a 23? DUAL ASPECT family room, TWO EN-SUITES & UNOVERLOOKED PLOT is this four bedroom SEMI-DETACHED property. O...
Elm Walk, Rayne, Braintree, CM77
4 Bedroom Detached House | Guide Price £400,000
Benefiting from EN-SUITE to master and ample reception space inc. modern 15' kitchen with UTILITY, lounge, SITTING ROOM...
Coggeshall Road, Braintree, CM7
3 Bedroom Detached House | Guide Price £400,000
Benefiting from SUBSTANTIAL 180ft GARDEN, huge POTENTIAL TO EXTEND and four reception rooms inc. 23' TRIPLE ASPECT loung...
Greenway Gardens, Great Notley, Braintree
3 Bedroom Bungalow | Guide Price £410,000
Boasting an impressive 80' UNOVERLOOKED South-East facing rear garden, a detached GARAGE with driveway parking and a siz...
4 Bedroom Detached House | Guide Price £415,000
Boasting an IMPRESSIVE-SIZED 25' LOUNGE, a large 22' conservatory/family room, a STUDY/PLAY ROOM and FOUR DOUBLE BEDROOM...
Wood Way, Great Notley, Braintree
3 Bedroom Detached House | Guide Price £415,000
*** Guide Price £415,000 - £425,000 *** Benefiting from THREE reception rooms inc. 16' lounge, CONSERVATORY & dining roo...
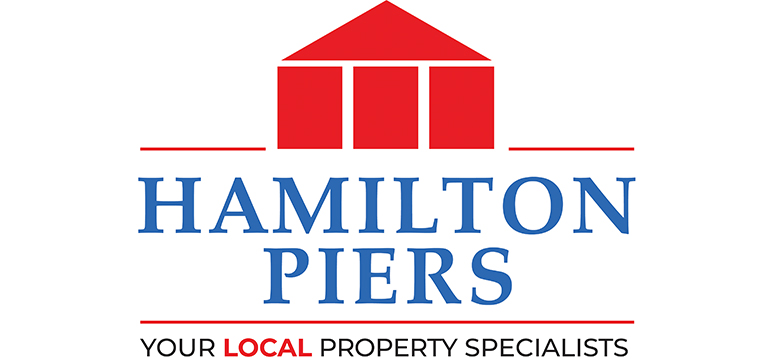
Hamilton Piers (Great Notley)
Avenue West, Skyline 120 Business Park, Great Notley, Essex, CM77 7AA
How much is your home worth?
Use our short form to request a valuation of your property.
Request a Valuation
