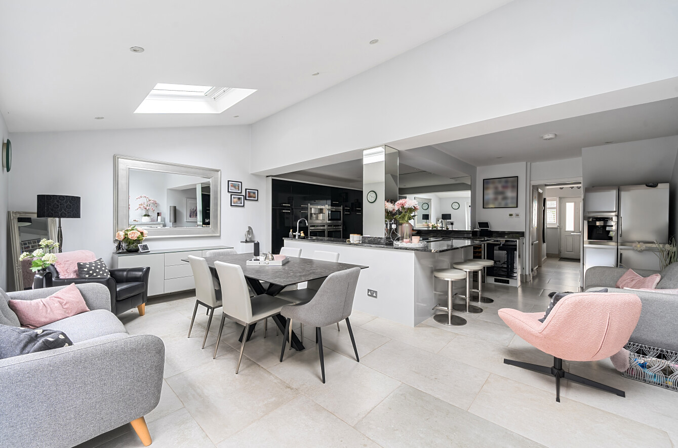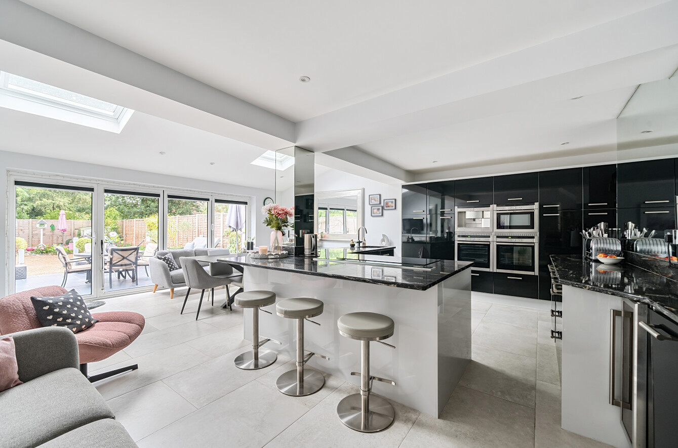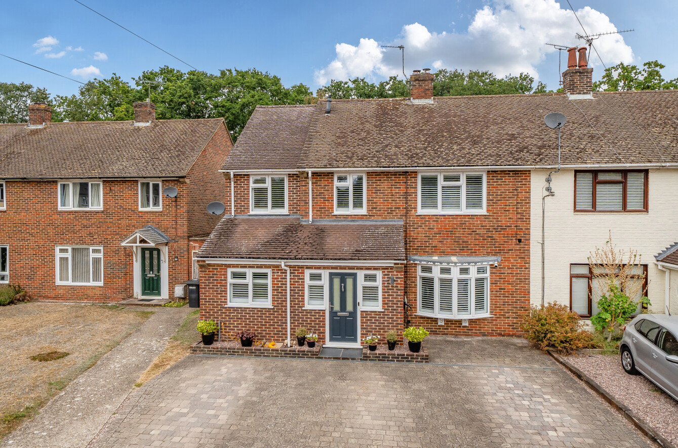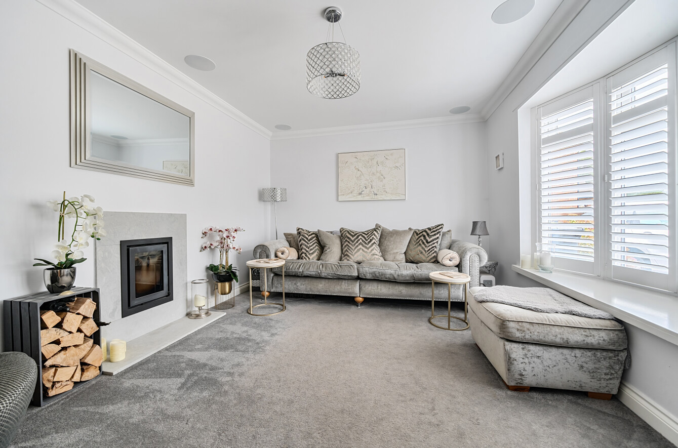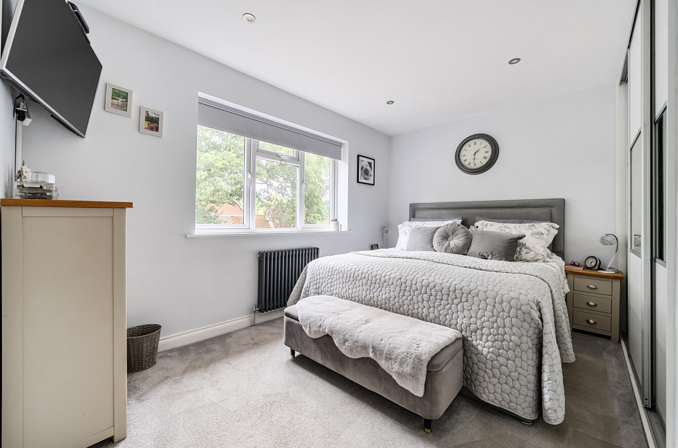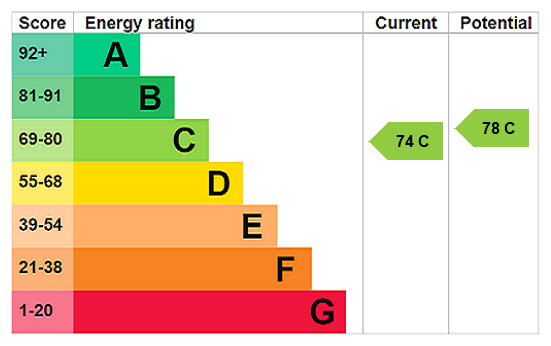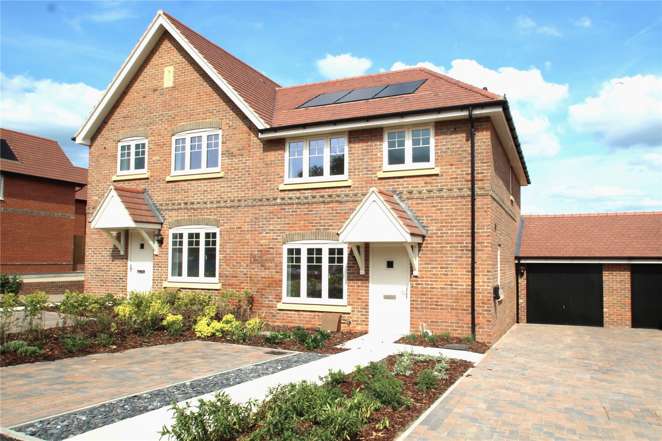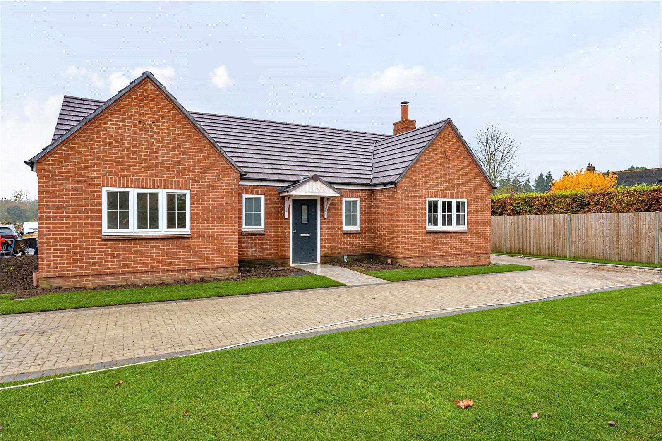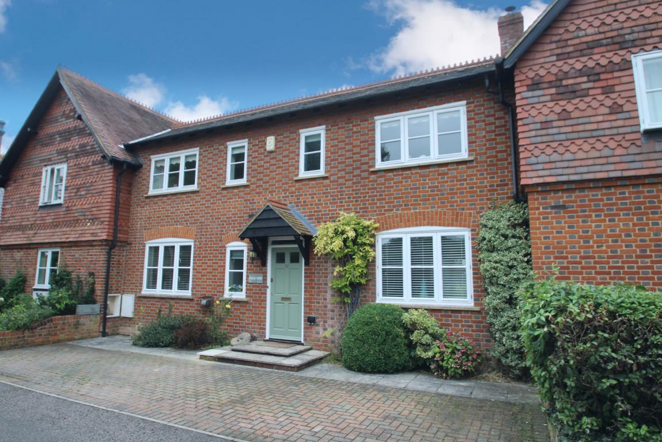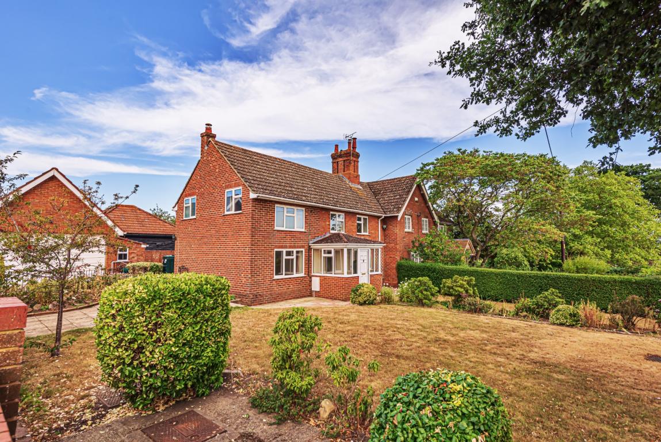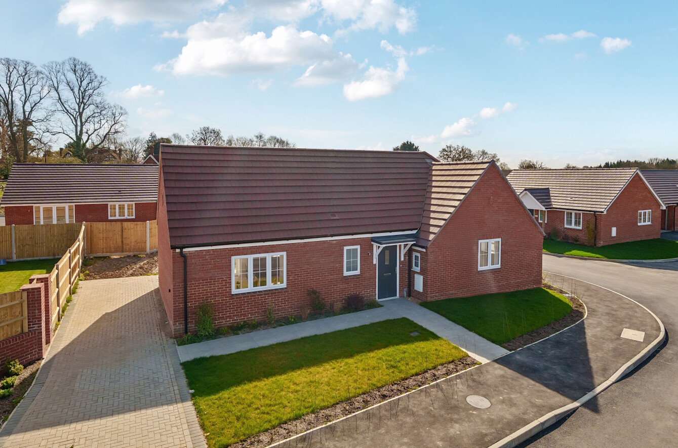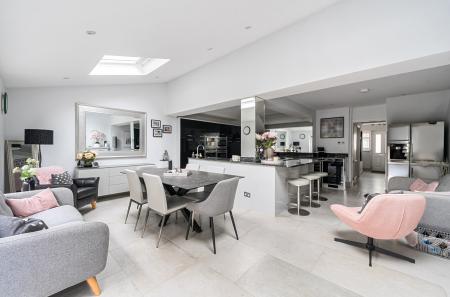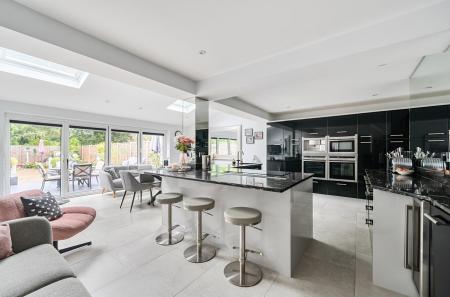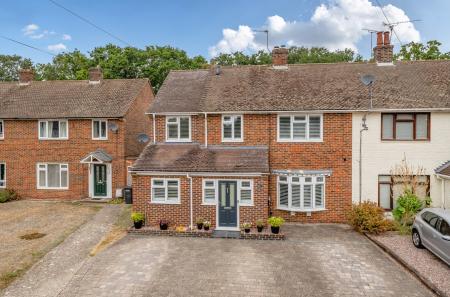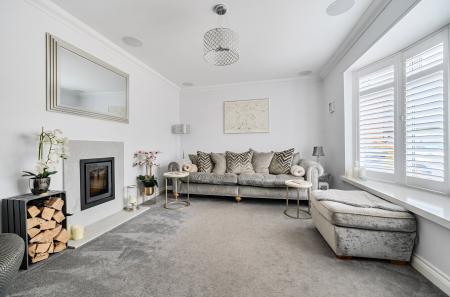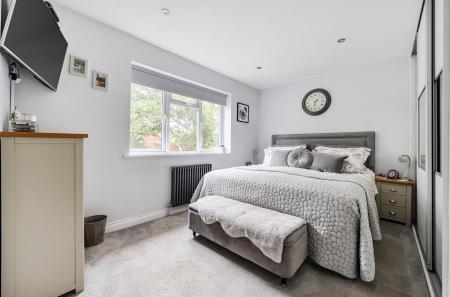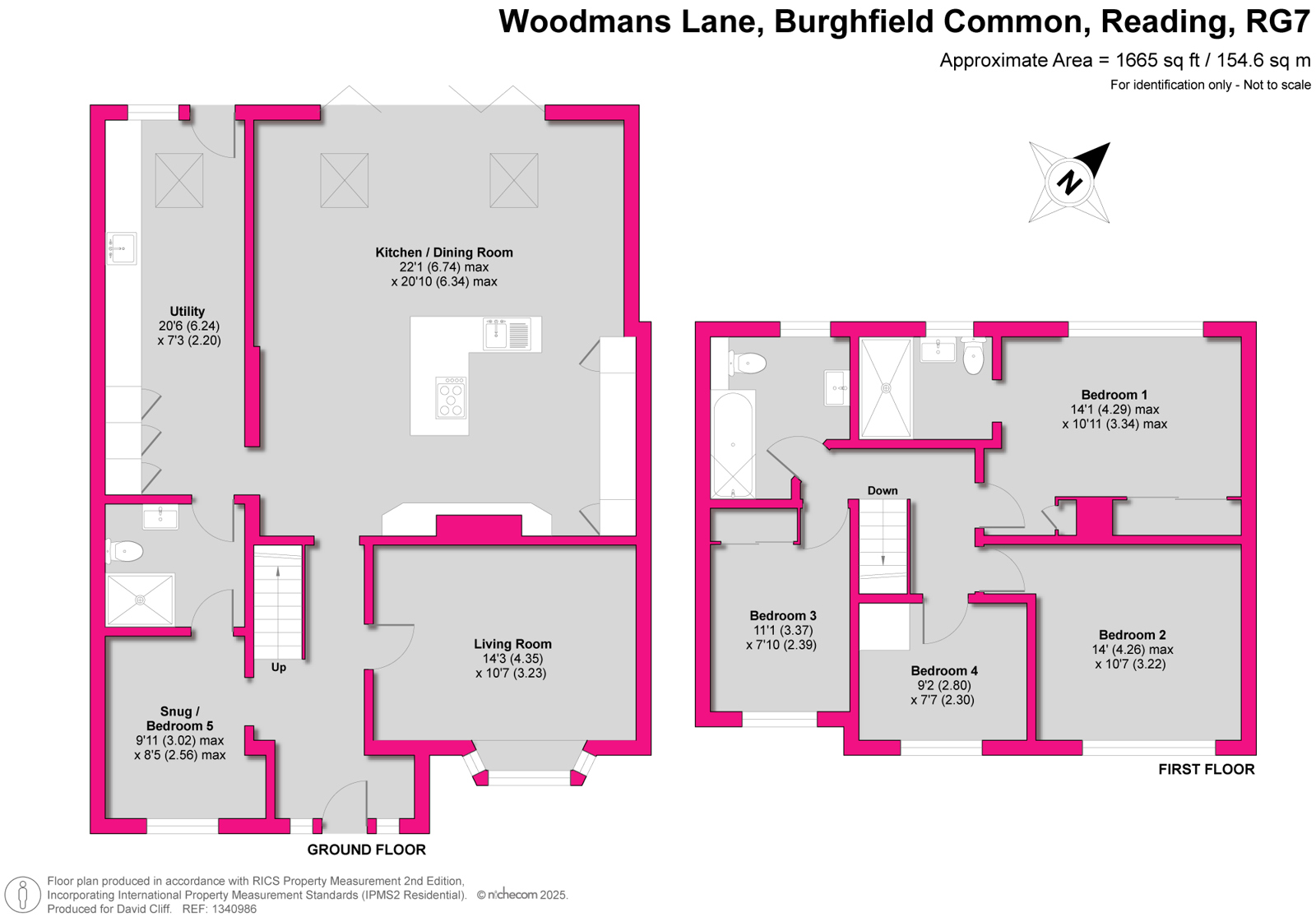5 Bedroom House for sale in Reading
This beautifully presented and extended four/five bedroom family home has been greatly improved and offers flexible accommodation ideally suited to modern living. Finished to a high standard throughout, the house has a light and airy feel, with carefully designed spaces that flow naturally from one to the next.The property is entered via a welcoming hallway that sets the tone for the rest of the home. To the front is a generous 14ft living room with a bay window, complemented by a recently installed log burner, providing both character and warmth. A versatile ground floor room offers the option of a fifth bedroom, snug or home office, and is served by a guest cloakroom with full wet room facilities, making it ideal as an annexe or for visiting family.The heart of the home is the open plan kitchen and dining room, an impressive space with part vaulted ceilings, skylights and a seamless connection to the garden. The room has been thoughtfully extended and refitted, creating a superb setting for entertaining and day-to-day family life. A separate 20ft utility room, remodelled in 2024, provides excellent practical storage and workspace, with direct access to the garden.Upstairs, the first floor is arranged around a spacious landing. The principal bedroom benefits from fitted wardrobes and a beautifully presented en suite, while three further double bedrooms share a modern family bathroom.Outside, the rear garden has been attractively landscaped and is fully enclosed, offering a high degree of privacy. A large patio provides the perfect space for outdoor dining and entertaining, with a summer house and level lawn beyond. To the front of the property there is driveway parking for several vehicles.The property is equipped with smart home and security features, including Google Nest doorbell, ceiling speakers in the lounge, and a combination of fixed smoke and carbon monoxide alarms. Services include gas central heating, mains electricity, water and drainage, and full fibre broadband.Situated in the heart of Burghfield Common, the property is within catchment for well-regarded local schools and close to an excellent range of village amenities, including shops, health centre, leisure centre with pool and gym, and several pubs and cafés. There are woodland walks on the doorstep, with convenient access to Reading, the M4 (junctions 11 and 12) and nearby train stations at Mortimer and Theale.
Local Authority: West Berkshire
Council Tax Band: Band D
Council Tax Estimate: £2,383
Council Tax Band: D
Important Information
- This is a Freehold property.
Property Ref: 7945821_MOR250210
Similar Properties
Marlow Place, Spencers Wood, RG7
4 Bedroom Detached House | Guide Price £550,000
PERFECT FAMILY HOME - Presented to the market is this beautiful four bedroom detached house family home located in a bea...
Hackney Way, Mortimer Common, Reading, Berkshire, RG7
3 Bedroom House | £550,000
If you're passing by, drop us a quick message to arrange a private tour — we'd hate for you to miss out.
Orchard Way, Bramley, Tadley, Hampshire, RG26
2 Bedroom House | £550,000
BRAND NEW BUNGALOWS - A select development of two and three bedroom bungalows nestled in a lovely village environment wi...
3 Bedroom Terraced House | £575,000
GREAT CHARM WITH STUNNING VIEWS - noir by david cliff - A beautifully presented 3 double bedroom house offered for sale...
Drury Lane Cottages, Mortimer, RG7
3 Bedroom Semi-Detached House | £575,000
STUNNING COUNTRYSIDE VIEWS - noir by david cliff - Offered for sale with no onward chain is this delightful, extended se...
Orchard Way, Bramley, Tadley, Hampshire, RG26
2 Bedroom House | £575,000
BRAND NEW BUNGALOW - A select development of two and three bedroom bungalows nestled in a lovely village environment wit...

David Cliff (Mortimer)
36 Victoria Road, Mortimer, Berkshire, RG7 3SE
How much is your home worth?
Use our short form to request a valuation of your property.
Request a Valuation
