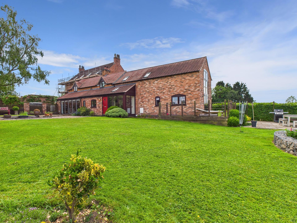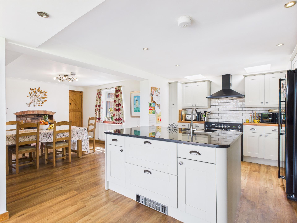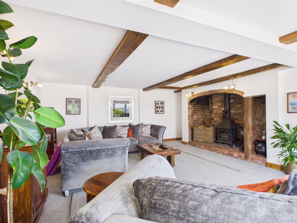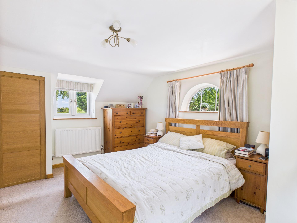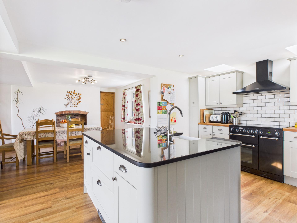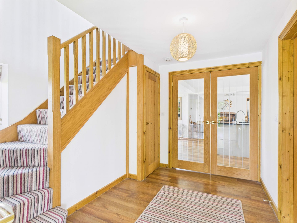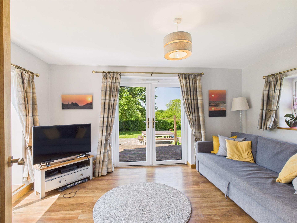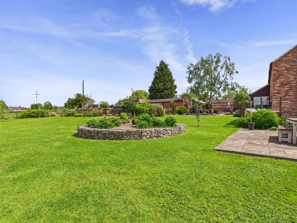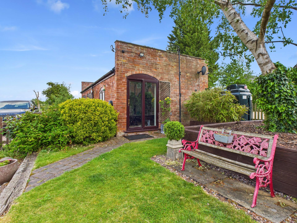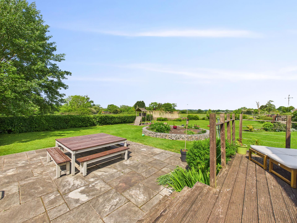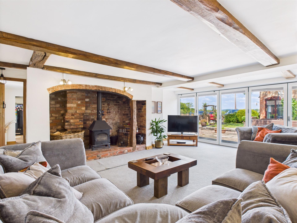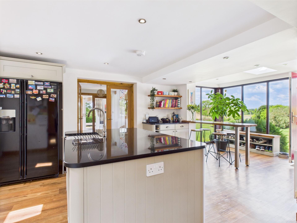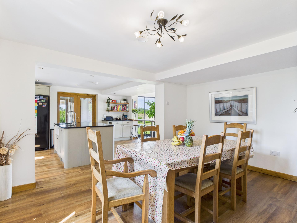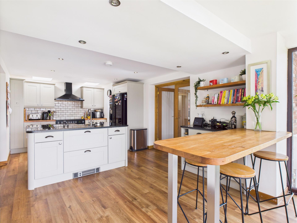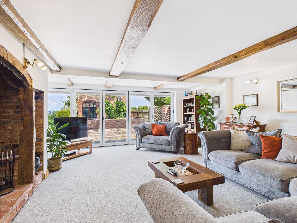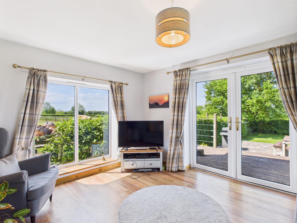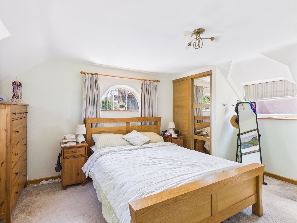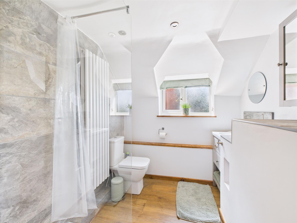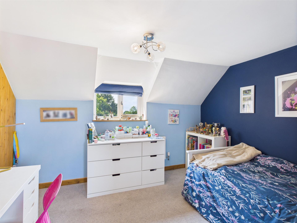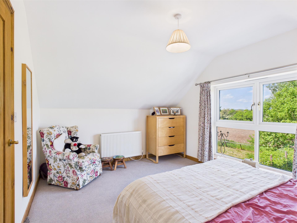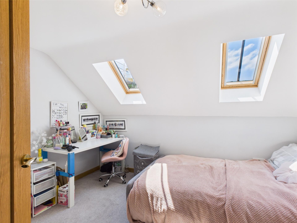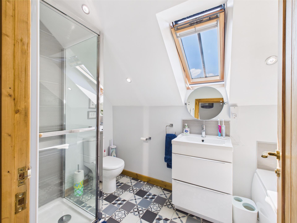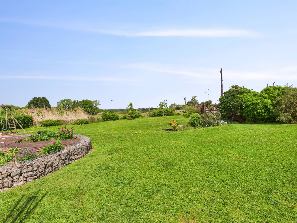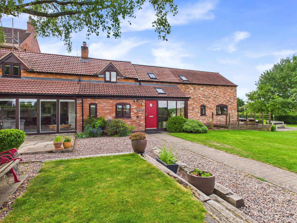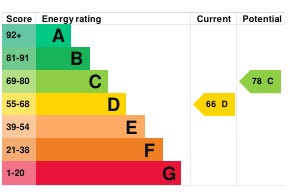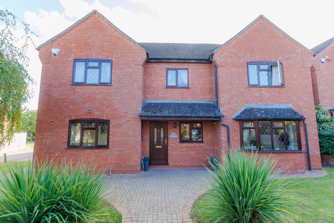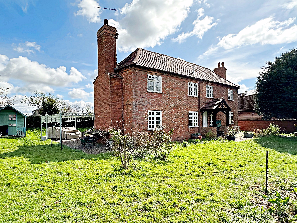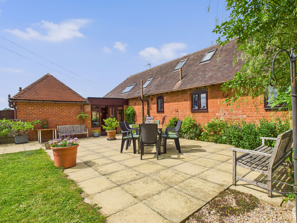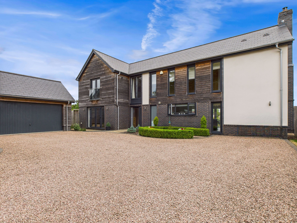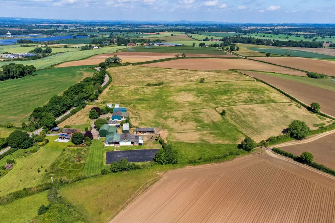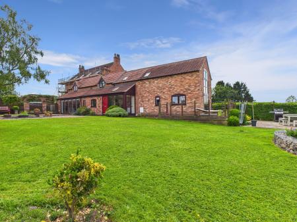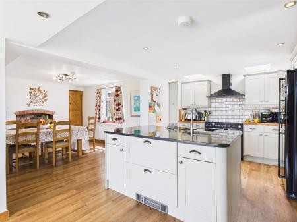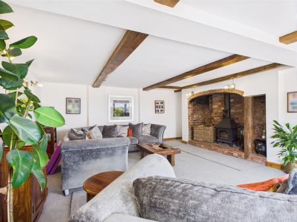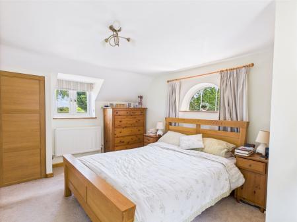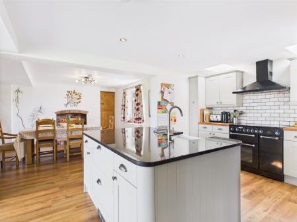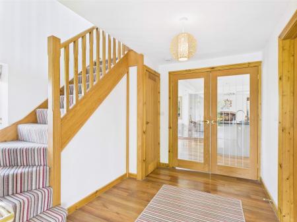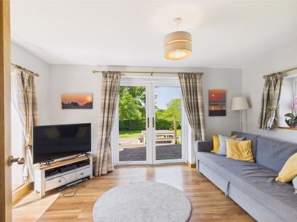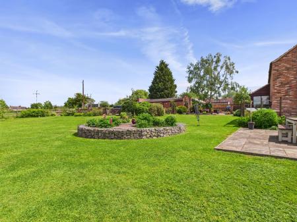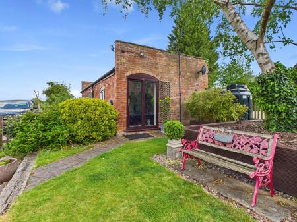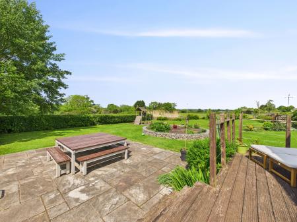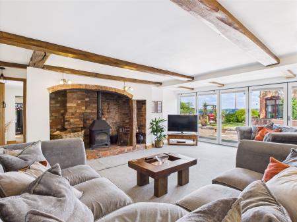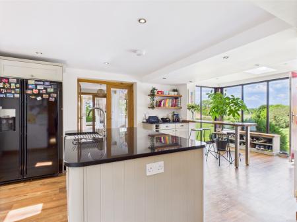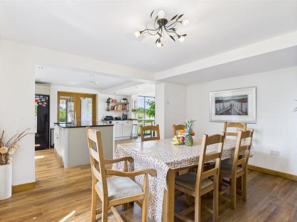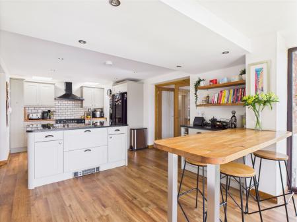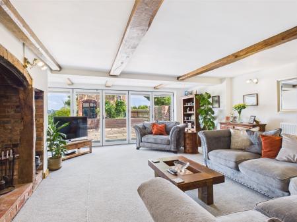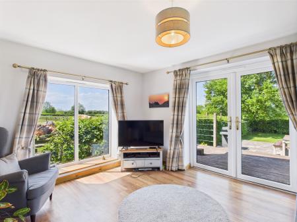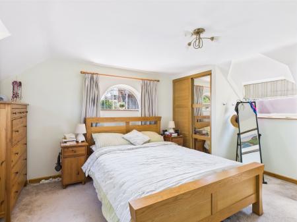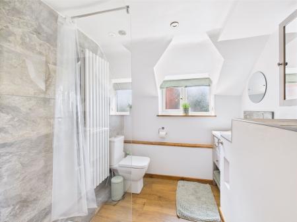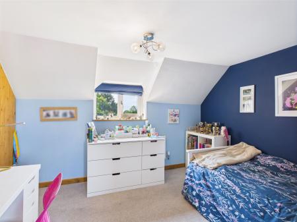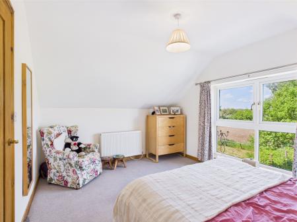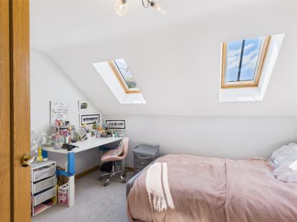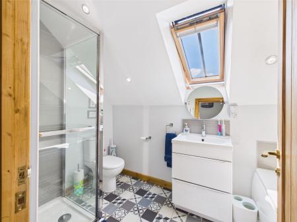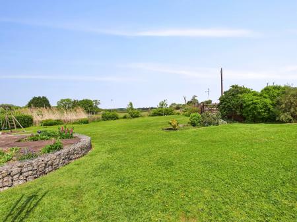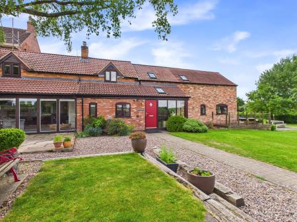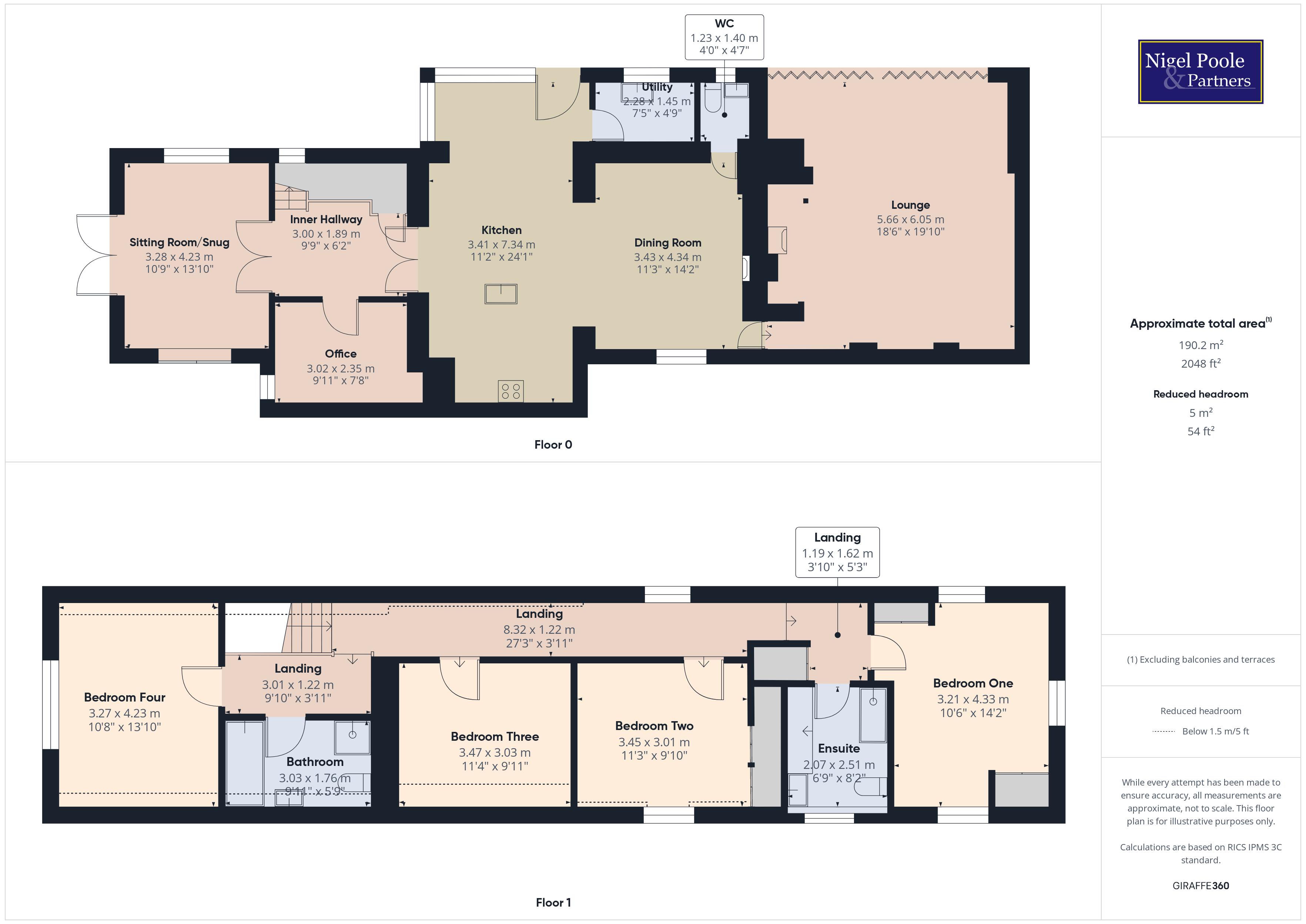- A charming barn conversion which beautifully combines character features with contemporary living
- Superb rural location with far reaching views over surrounding countryside
- Lounge with bi-fold doors and exposed brick inglenook with wood burning stove
- Open plan kitchen/dining/family room
- Second sitting room/snug and downstairs office
- Family bathroom and en-suite shower room
- Detached garage/ancillary living space with shower room
- Parking area for several vehicles
- Garden extending to the front and side of the property
- **THIS PROPERTY CAN BE VIEWED 7-DAYS A WEEK**
4 Bedroom House for sale in Redditch
**ANOTHER PROPERTY SOLD (stc) BY NIGEL POOLE & PARTNERS. FOR A FREE MARKET APPRAISAL CALL 01386 556506** ** A CHARMING CONVERSION WHICH BEAUTIFULLY COMBINES CHARACTER FEATURES WITH CONTEMPORARY LIVING. BEAUTIFUL RURAL LOCATION WITH FAR REACHING COUNTRYSIDE VIEWS** It is believed Dairy Cottage was converted in the 1980s but that it dates back to the 1800s and was the dairy barn to Bradley House Farm. The light and airy property showcases some lovely features including exposed brick fireplaces, wood burning stoves, feature beams, Karndean flooring and oak doors. It is finished to a high standard with quality fixtures and fittings throughout. The property also boasts ancillary accommodation which is ideal for use as a guest bedroom, hobby room or teenager annex. You enter Dairy Cottage into a high spec open plan kitchen/dining/family room with breakfast bar, central island end exposed brick fireplace with wood burner. The good size lounge has bi-fold doors into the garden but the focal point of this room is the impressive inglenook - also with wood burning stove. Located on the ground floor is also a second sitting room/snug with lovely views, an office, utility room and w.c. On the first floor are four bedrooms - two doubles and two good sized singles. The master bedroom has two fitted wardrobes and an en-suite. The family bathroom is fitted with a four piece suite. Part of the detached garage was converted into the ancillary accommodation which includes a shower room. The garden extends to the front and side of the cottage and enjoys views over open surrounding countryside. Located at the end of a shared private drive the property has ample parking for several vehicles.
Front
Dairy Cottage is located at the end of a private shared drive (with Bradley House Farm next door). It leads to its own gravelled drive/parking area with access into the garage and gated access into the garden leading to the entrance door.
Entrance
A double glazed composite doors leads into the kitchen with double glazed windows to the front.
Kitchen
Fitted with a range of 'shaker' style wall and base units surmounted by wooden block work surface with central island (with inset ceramic sink with mixer) and breakfast bar. Space for a Rangemaster cooker with extractor hood. Space for American style fridge freezer. Open plan into dining area. Double doors into the inner hallway. Door into utility room.
Dining Area
Double glazed window to the rear aspect. Exposed brick fireplace with wood burning stove. Radiator. Doors into lounge and w.c.
Lounge
Double glazed bi-fold doors to the front aspect into the garden. Exposed brick inglenook fireplace with wood burning stove. Television and internet point. Ceiling beams. Radiator.
Inner Hallway
Stairs rising to the first floor with double glazed window. Under stairs storage cupboard. Double doors into the snug. Door into office. Radiator.
Second Sitting Room/Snug
Triple aspect room with French doors onto a decked seating area and views over surrounding countryside. Television and internet point. Radiator.
Office
Double glazed window to the side aspect and two Velux roof lights. Recessed area with shelving. Internet point. Radiator.
Utility Room
Double glazed window to the front aspect. Wall and base units surmounted by wooden block work surface. Stainless steel bowl sink with mixer tap. Space for washing machine and tumble dryer. Floor standing Worcester oil-fired combination boiler.
W.C.
Obscure double glazed window to the front aspect. Pedestal wash hand basin and low level w.c. Radiator. Extractor fan.
Landing
Sloped ceiling to the front aspect with Velux roof lights. Airing/storage cupboard. Radiators.
Bedroom One
A triple aspect room with double glazed windows and feature half moon shaped window to the side aspect. Two fitted wardrobes. Internet point. Radiator.
En-Suite
Obscure double glazed window to the rear aspect. Large shower cubicle with electric shower. Vanity wash hand basin with mixer tap. Low level w.c. Wall mounted bathroom cabinet with mirrored door. Contemporary vertical radiator. Shaver point. Extractor. Ceiling down lights.
Bedroom Two
Double glazed window to the rear aspect. Fitted wardrobes/cupboards. Internet point. Radiator.
Bedroom Three
Two Velux roof lights. Internet point. Radiator.
Bedroom Four
Double glazed window to the side aspect. Internet point. Radiator.
Family Bathroom
Velux roof light to the rear aspect. Panelled bath. Tiled shower cubicle with electric shower. Vanity wash hand basin with mixer tap. Low level w.c. Contemporary vertical radiator. Ceiling down lights.
Ancillary Accommodation
14' 7'' x 13' 6'' (4.44m x 4.11m)
Detached from the main cottage and accessed via the garden - a great room for a teenager, guest room or hobby room. Double glazed window to the side aspect and sliding patio door. Shower room with shower cubicle, pedestal wash hand basin and low level w.c.
Garage
21' 0'' x 15' 3'' (6.40m x 4.64m)
Two wooden doors. Light and power. Cold water tap.
Garden
The garden is enclosed with low fencing to fully appreciate the glorious views over surrounding countryside. It is predominately laid to lawn with a variety of mature planting. There is a raised circular feature bed with colourful planting. There is a decked seating area directly outside the second sitting room/snug with steps down into the garden.
Additional Information
Extensions. 2012 Kitchen was extended and made open plan. Single bedroom added above kitchen. Room with shower room created in the garage.
2018 a two storey extension was added to the side to create office, second sitting room/snug, upstairs bedroom and bathroom. All required planning permissions and building regulation approvals were obtained.
The property has an electricity smart meter and an EV charging point.
The property is on a sewerage treatment plant which was installed when the conversion was done approx. 20 years ago and is shared with Bradley House Farm. It was last emptied in December 2023.
Tenure: Freehold
Council Tax Band: D
Broadband and Mobile information:
To check broadband speeds and mobile coverage for this property please visit:
https://www.ofcom.org.uk/phones-telecoms-and-internet/advice-for-consumers/advice/ofcom-checker and enter postcode B96 6QU
Important Information
- This is a Freehold property.
Property Ref: EAXML9894_12610467
Similar Properties
4 Bedroom House | Asking Price £675,000
**A GENEROUS FOUR BEDROOM DETACHED FAMILY HOME WITH DETACHED DOUBLE GARAGE** An exciting opportunity to purchase a fabul...
5 Bedroom Cottage | Asking Price £675,000
**ANOTHER PROPERTY SOLD (stc) BY NIGEL POOLE & PARTNERS. FOR A FREE MARKET APPRAISAL CALL 01386 556506** **FIVE BEDROOM...
3 Bedroom Detached House | Asking Price £625,000
**A BEAUTIFULLY PRESENTED BARN CONVERSION SET IN A PLOT OF APPROX. 1/3 ACRE WITH 0.45 ACRE PADDOCK** This old stable blo...
Worcester Road, Drakes Broughton
5 Bedroom House | Asking Price £850,000
**AN IMMACULATE FIVE BEDROOM DETACHED FAMILY HOME WITH DOUBLE GARAGE** Built in 2019 by M Squared Homes, this stunning p...
4 Bedroom House | Asking Price £1,500,000
**A CONTEMPORARY DETACHED FARMHOUSE SET IN APPROX. 16 ACRES WITH STABLES, MENAGE AND SUBSTANTIAL BARNS AND OUTBUILDINGS*...

Nigel Poole & Partners (Pershore)
Pershore, Worcestershire, WR10 1AA
How much is your home worth?
Use our short form to request a valuation of your property.
Request a Valuation
