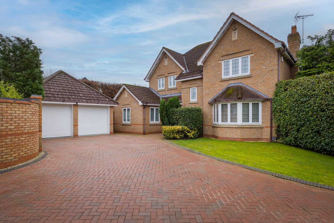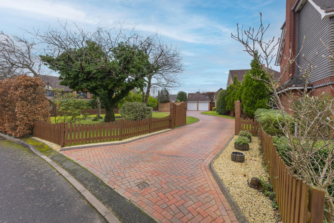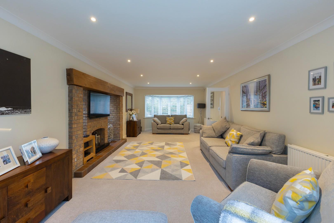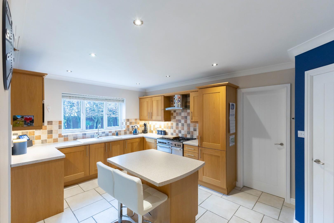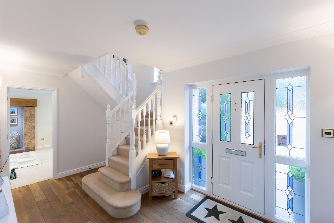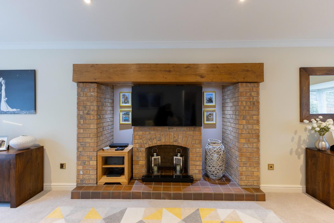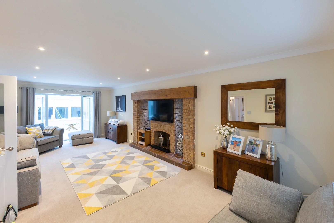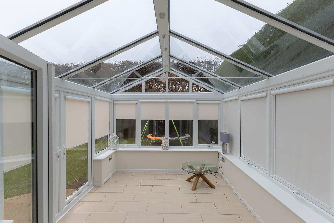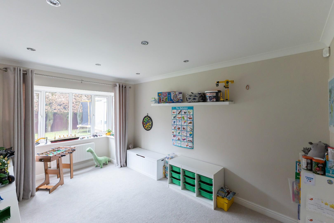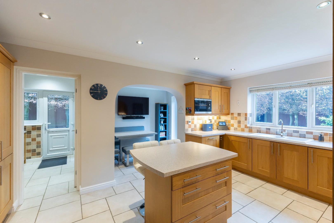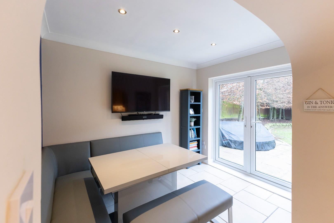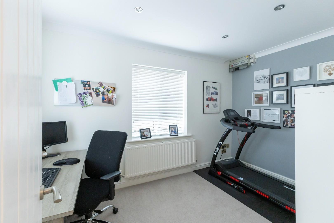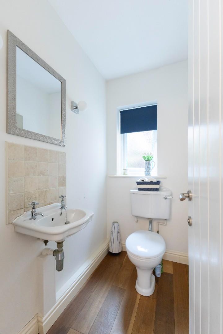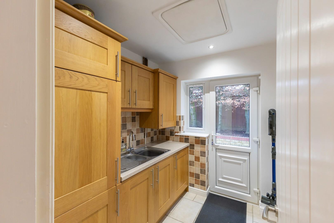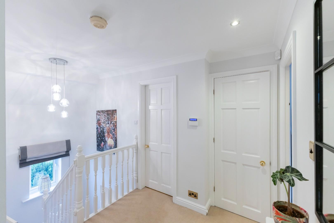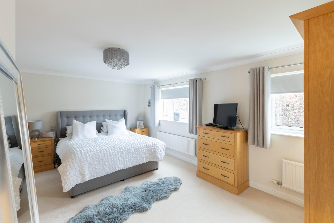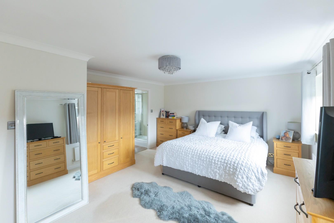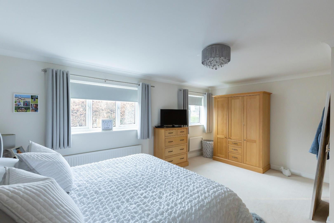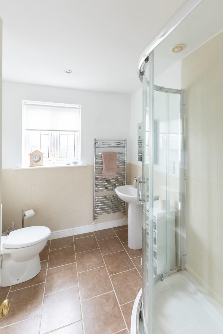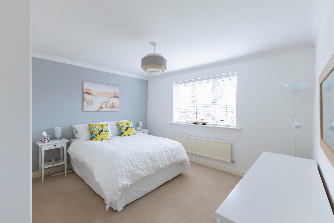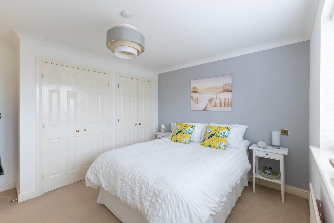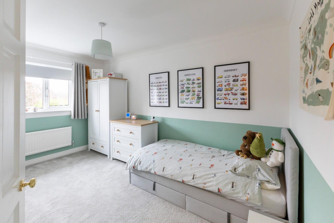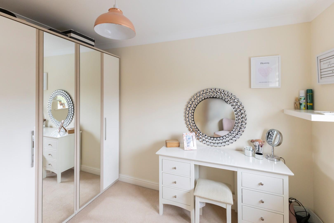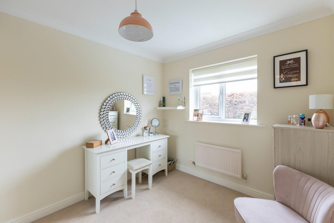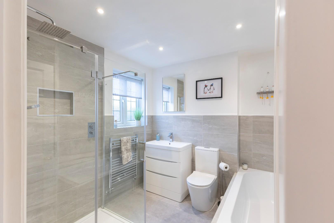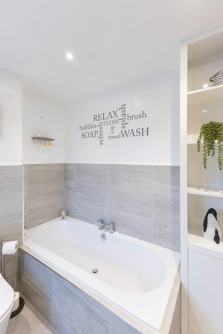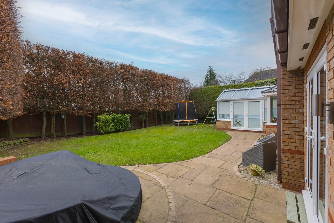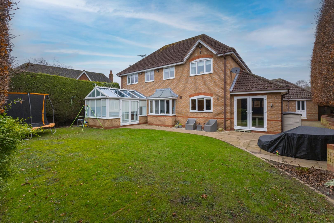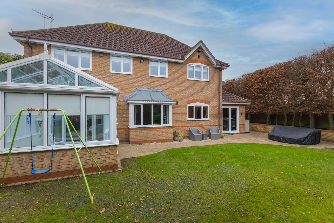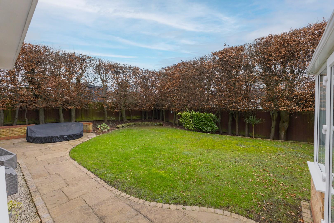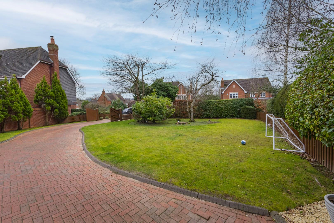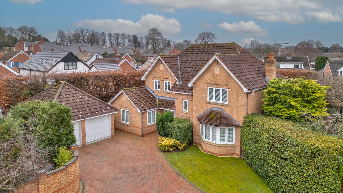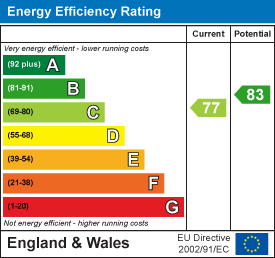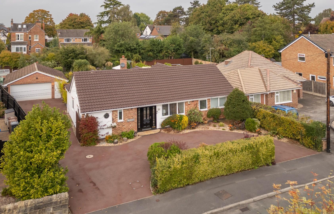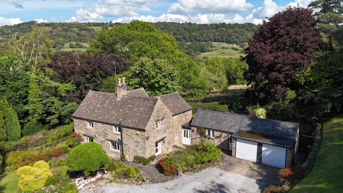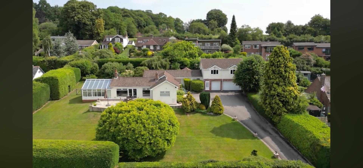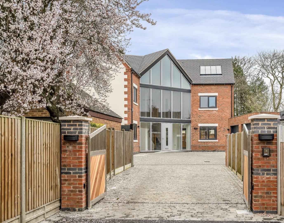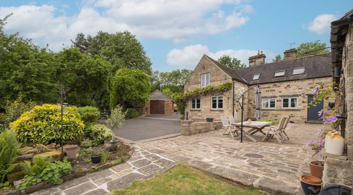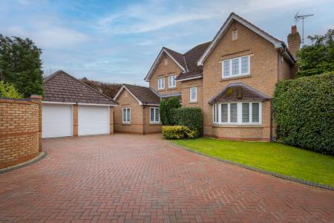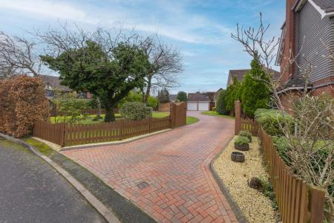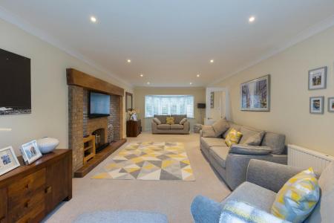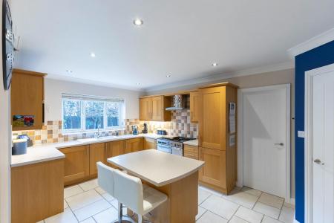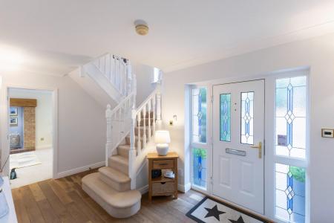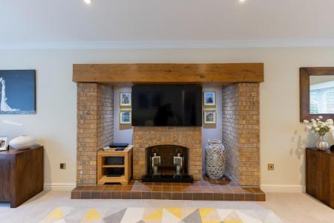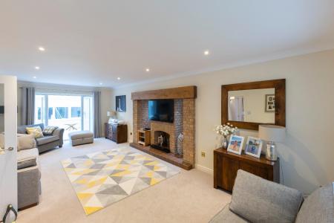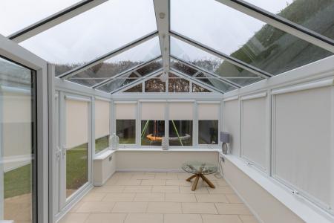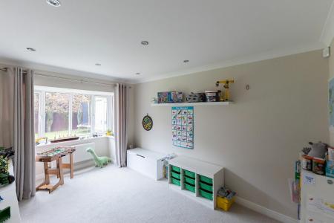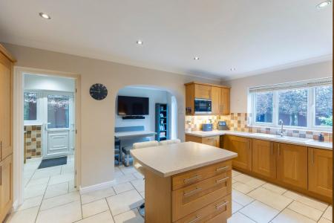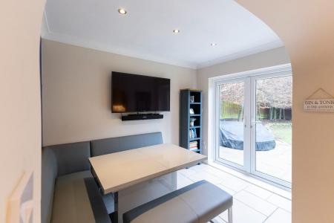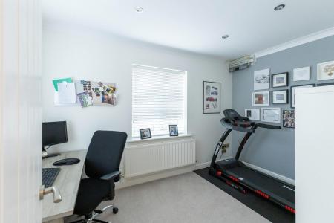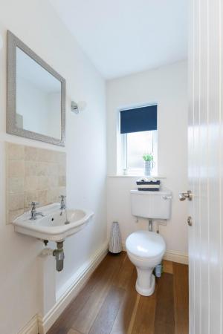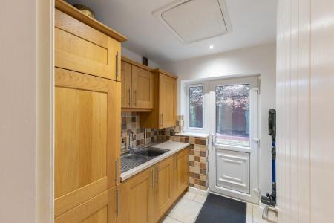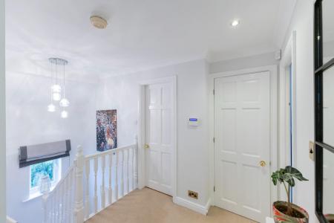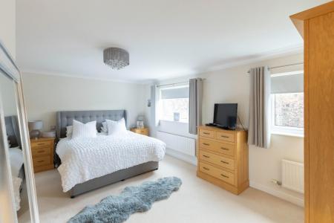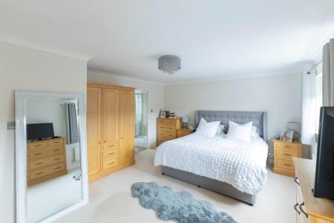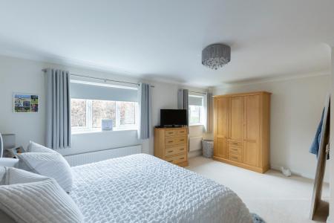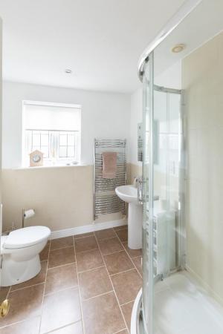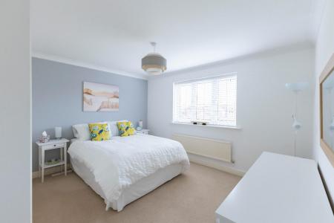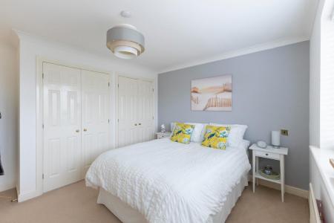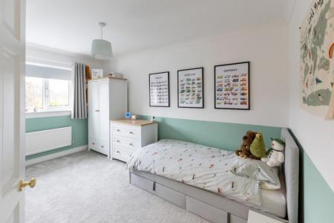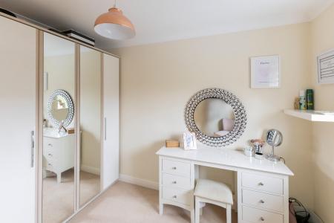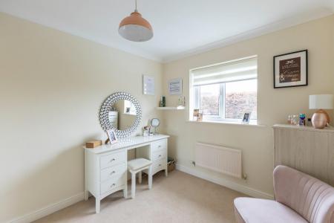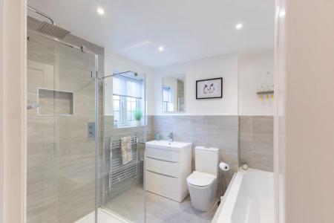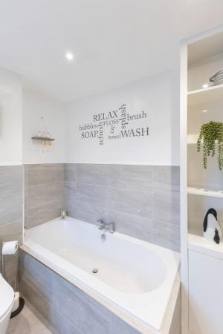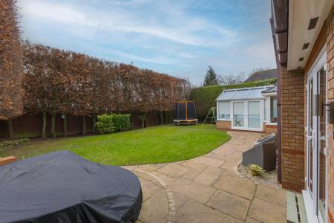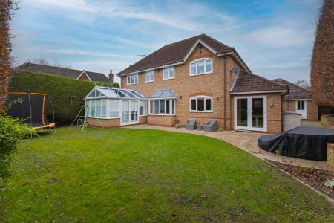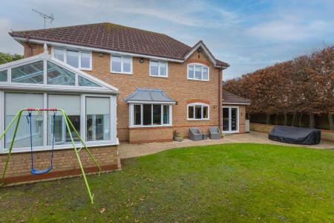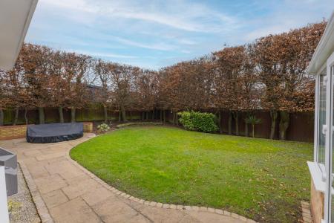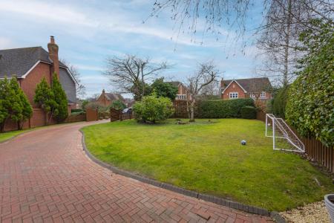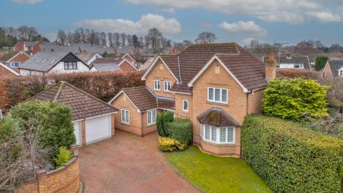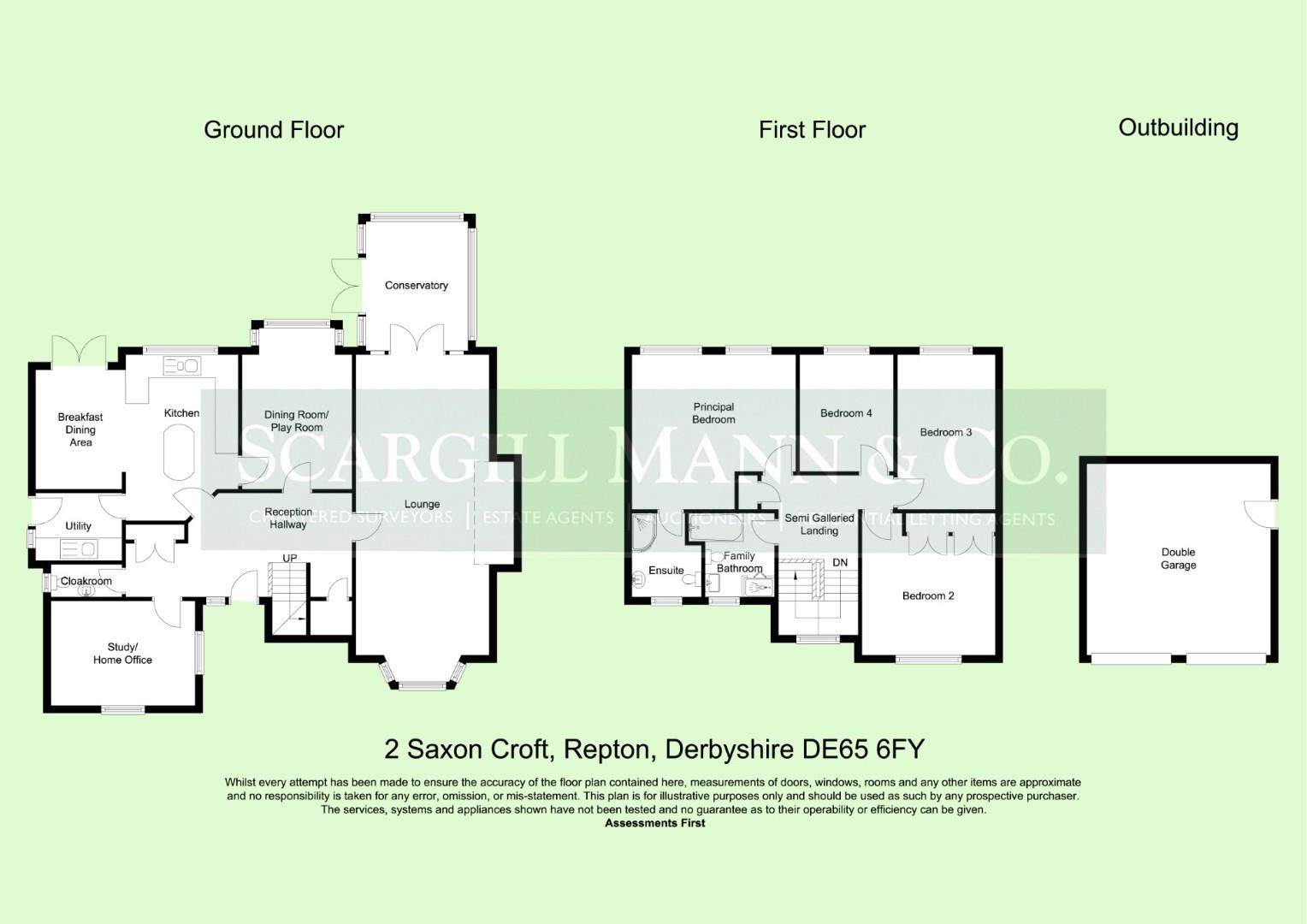- Highly regarded location
- Fabulous plot
- Double garage
- Spacious lounge with conservatory off
- Dining/family room and study
- Dining kitchen
- Principal bedroom with ensuite
- Three further bedrooms
- Modern bathroom
- Viewing essential
4 Bedroom Detached House for sale in Repton
GENERAL INFORMATION
THE PROPERTY
Set in the highly regarded village of Repton, Saxon Croft presents an exceptional opportunity to acquire a stunning four-bedroom detached residence. This property boasts an impressive frontage, elegantly set behind timber gates, ensuring both privacy and curb appeal.
Upon entering, one is greeted by a spacious and light-filled hall that sets the tone for the rest of the home. The superb lounge features a delightful walk-in bay, perfect for relaxing or entertaining guests. Adjacent to the lounge, a conservatory invites natural light and provides a seamless transition to the landscaped garden. The versatile dining room can also serve as a family room, while a dedicated study offers a quiet space for work or study. The modern fitted kitchen, complete with a dining area, opens onto a rear terrace, ideal for al fresco dining and enjoying the outdoors. Additionally, the ground floor includes a utility room and a convenient guest cloakroom.
The first floor is home to a generously sized principal bedroom, which benefits from an ensuite shower room. Three further well-proportioned bedrooms provide ample space for family or guests, complemented by a modern fitted bathroom.
Outside, a long driveway leads to a detached double garage equipped with remote doors and a personal access door for added convenience.
The gardens are a true highlight, featuring a spacious lawn at the front and a beautifully shaped lawn with a terrace at the rear, offering plenty of room for family activities and outdoor enjoyment.
Saxon Croft is not just a house but a family home that combines comfort, style, and practicality in a desirable location. This property will appeal to those seeking a tranquil yet vibrant lifestyle in Repton.
LOCATION
Repton is a highly regarded village famous for its independent school and old-world architecture along its High street. The village has a post office with a convenience store, a popular butcher's shop, highly regarded village inns with eateries, a dentist, and a thriving village hall with a cafe.
In the nearby village of Willington are doctors, pharmacy, train station, and a supermarket.
There are excellent commuter links to the A38 and A50, offering access to the wider motorway network.
ACCOMMODATION
Entrance door opening through to reception hallway.
HALLWAY
2.66m max 0.97m min x 6.93m (8'8" max 3'2" min x - Attractive engineered oak flooring, stairs off to first floor, useful understairs storage cupboard, large built in cloaks cupboard providing hanging space and room for shoes and a further door opening through to the guest cloakroom.
GUEST CLOAKROOM
1.12m x 1.82m (3'8" x 5'11") - Window to the side aspect, W.C., wall mounted hand wash basin with tiled splashbacks, wall light points and radiator.
FABULOUS SPACIOUS LOUNGE
3.95m x 7.95m excluding the bay window (12'11" x - Has a large walk in bay window looking out on to the front aspect with views over the garden, French doors with glazed side panels lead out into the conservatory, there is a radiator, recessed ceiling down lights and the focal point of the room is a feature inglenook style fireplace with tiled hearth and oak timber beam.
CONSERVATORY
3.12m x 3.78m from internal french doors (10'2" x - It is a large conservatory with glass roof and French doors leading out onto the rear garden, there is tiled flooring and power points.
DINING ROOM/FAMILY ROOM
3.04m x 4.70m into bay window (9'11" x 15'5" into - Has a square bay window looking out to the rear garden, recessed ceiling down lights and coving to ceiling. A door leads through to the dining kitchen.
DINING KITCHEN
4.92m length x 3.39m width (16'1" length x 11'1" w - The kitchen area is fitted with a range of base cupboards, drawers and matching wall mounted cabinets, worktops incorporate a one and a quarter sink with mixer taps, there is space for a Range Master stove, dishwasher, fridge and freezer, a door leads through to the utility and a wide opening leads through to the dining area.
DINING AREA
2.30m x 3.31m (7'6" x 10'10") - Offers recessed ceiling down lights, coving to ceiling and French doors leading out onto the rear terrace.
UTILITY ROOM
2.05m width x 2.29m length (6'8" width x 7'6" leng - Is fitted with co ordinating base cupboards, wall mounted cabinets and larder style units which houses the washing machine and tumble dryer, work surfaces are inset with a one and a quarter stainless steel sink, there are tiled surrounds, radiator, door leading out onto the side patio and a side window, the domestic hot water and central heating boiler is also housed here.
STUDY
2.44m x 3.82m width (8'0" x 12'6" width) - Has two windows to the front aspect, radiator, recessed ceiling down lights and coving to ceiling.
FIRST FLOOR
LANDING
4.31m x 2m min (14'1" x 6'6" min) - Has a loft access point, large built in airing cupboard, doors lead off to:
BEDROOM ONE
4.18m to rear windows x 5.35m (13'8" to rear windo - Two windows looking out onto the rear garden, radiator, coving to ceiling, ceiling light point and door that leads to the en suite.
ENSUITE
2.03m width x 2.50m to window (6'7" width x 8'2" - Is equipped with a large corner shower enclosure with glazed screen, pedestal hand wash basin and W.C., there are tiled surrounds, chrome heated towel rail and recessed ceiling down lights.
BEDROOM TWO
3,94m x 3.70m to window incl rear wardrobe (9'10", - There are two double built in wardrobes providing hanging space and shelving, a window to the front aspect, radiator and coving to ceiling.
BEDROOM THREE
4.17m to window x 2.63m width (13'8" to window x 8 - Has a window to the rear aspect, radiator, coving to ceiling and ceiling light point.
BEDROOM FOUR
2.56m x 3.20m to window (8'4" x 10'5" to window ) - Has a window to the rear aspect, radiator, coving to ceiling and ceiling light point.
SUPERBLY EQUIPPED LUXURY BATHROOM
2.36m x 2.49m window wall (7'8" x 8'2" window wall - Has a large fully tiled enclosed shower enclosure with waterfall and hand held heads, large bath with waterfall taps, vanity unit with hand wash basin with waterfall taps inset and W.C., there are tiled surrounds, obscure window to the front aspect, recessed ceiling down lights and useful storage cupboard with open shelf displays.
OUTSIDE
To the front of the property is a true feature, it sits behind a long block paved driveway providing parking for numerous vehicles and leads to a double garage with remote up and over doors, there is a good sized lawn with mature trees and a gate that leads down to the side of the property where there is a further paved patio area leading through to the landscaped rear garden which has shaped lawns, paved terrace and mature Copper beech and fence hedging.
GARAGE
5.72m x 5.53m (18'9" x 18'1") - Has power, light, loft storage with pull down ladder and a personal access door leading out onto the side patio.
TENURE
FREEHOLD - Our client advises us that the property is freehold. Should you proceed with the purchase of this property this must be verified by your solicitor.
COUNCIL TAX BAND
South Derbyshire District Council - Band G
CONSTRUCTION
Standard Brick Construction
MONEY LAUNDERING & ID CHECKS
BY LAW, WE ARE REQUIRED TO COMPLY WITH THE MONEY LAUNDERING, TERRORIST FINANCING AND TRANSFER OF FUNDS REGULATION 2017.
IN ORDER FOR US TO ADHERE TO THESE REGULATIONS, WE ARE REQUIRED TO COMPLETE ANTI MONEY LAUNDERING CHECKS AND I.D. VERIFICATION.
WE ARE ALSO REQUIRED TO COMPLETE CHECKS ON ALL BUYERS' PROOF OF FUNDING AND SOURCE OF THOSE FUNDS ONCE AN OFFER HAS BEEN ACCEPTED, INCLUDING THOSE WITH GIFTED DEPOSITS/FUNDS.
FROM THE 1ST NOVEMBER 2025, A NON-REFUNDABLE COMPLIANCE FEE FOR ALL BUYERS OR DONORS OF MONIES WILL BE REQUIRED. THIS FEE WILL BE £30.00 PER PERSON (INCLUSIVE OF VAT). THESE FUNDS WILL BE REQUIRED TO BE PAID ON THE ACCEPTANCE OF AN OFFER AND PRIOR TO THE RELEASE OF THE MEMORANDUM OF SALE.
CURRENT UTILITY SUPPLIERS
Gas
Electric
Oil
Water - Mains
Sewage - Mains
Broadband supplier
FLOOD DEFENCE
We advise all potential buyers to ensure they have read the environmental website regarding flood defence in the area.
https://www.gov.uk/check-long-term-flood-risk
https://www.gov.uk/government/organisations
/environment-agency
http://www.gov.uk/
BROAD BAND SPEEDS
https://checker.ofcom.org.uk/en-gb/broadband-coverage
SCHOOLS
https://www.staffordshire.gov.uk/Education/
Schoolsandcolleges/Find-a-school.aspx
https://www.derbyshire.gov.uk/education
/schools/school-places
ormal-area-school-search
/find-your-normal-area-school.aspx
http://www.derbyshire.gov.uk/
CONDITION OF SALE
These particulars are thought to be materially correct though their accuracy is not guaranteed and they do not form part of a contract. All measurements are estimates. All electrical and gas appliances included in these particulars have not been tested. We would strongly recommend that any intending purchaser should arrange for them to be tested by an independent expert prior to purchasing. No warranty or guarantee is given nor implied against any fixtures and fittings included in these sales particulars.
VIEWING
Strictly by appointment through Scargill Mann & Co (ACB/JLW 01/2024) A
Important Information
- This Council Tax band for this property is: G
- EPC Rating is C
Property Ref: 21035_33984230
Similar Properties
Chestnut Avenue, Mickleover, Derby
5 Bedroom Detached House | £725,000
SCARGILL MANN & CO ARE DELIGHTED TO OFFER FOR SALE THIS WELL PRESENTED INDIVIDUAL DETACHED FOUR BEDROOM BUNGALOW SITTING...
4 Bedroom House | £675,000
Scargill Mann & Co are delighted to present this beautifully situated and most appealing four-bedroom stone-built farmho...
Briar Court, Off Ashby Road, Burton upon Trent
5 Bedroom House | Offers in region of £650,000
SITTING IN AN ELEVATED LOCATION OFF ASHBY ROAD IS THIS RECENTLY BUILT SPACIOUS FIVE/SIX BEDROOM EXECUTIVE WITH DETACHED...
Duffield Road, Little Eaton, Derby
3 Bedroom Detached Bungalow | £820,000
SCARGILL MANN & CO ARE DELIGHTED TO HAVE THE OPPORTUNITY TO BRING TO THE MARKET THIS SUPERB SPLIT-LEVEL THREE BEDROOM DE...
7 Bedroom House | Offers in region of £874,950
SCARGILL MANN & CO ARE DELIGHTED TO OFFER FOR SALE THIS IMPRESSIVE AND SUPERBLY EQUIPPED THREE-STOREY NEWLY CONSTRUCTED...
3 Bedroom Barn Conversion | Offers in region of £875,000
SCARGILL MANN ARE DELIGHTED TO OFFER FOR SALE THIS IMPRESSIVE STONE BUILT BARN CONVERSION SET IN APPROX 2.3 ACRES. THE P...
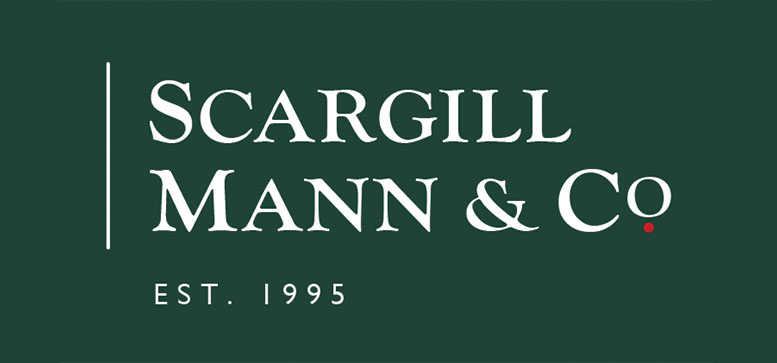
Scargill Mann & Co Residential Sales (Burton on Trent)
Eastern Avenue, Burton on Trent, Staffordshire, DE13 0AT
How much is your home worth?
Use our short form to request a valuation of your property.
Request a Valuation
