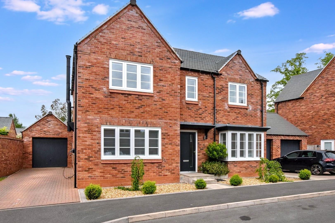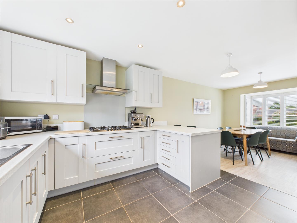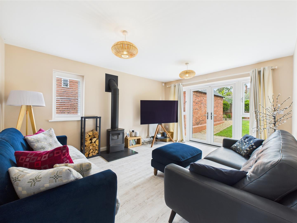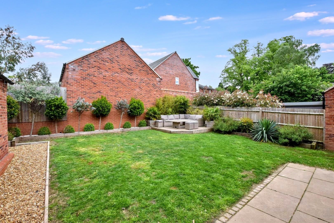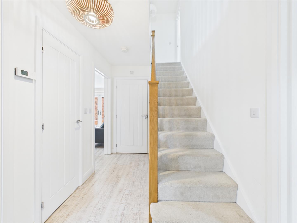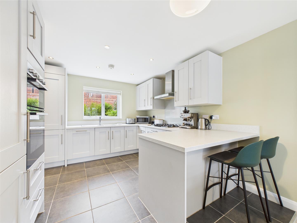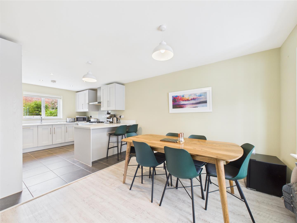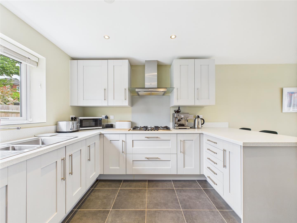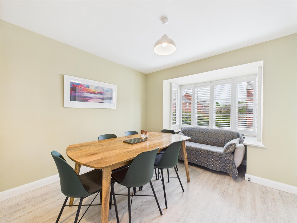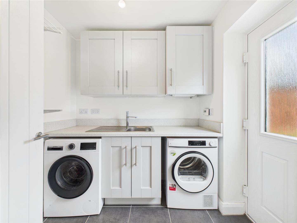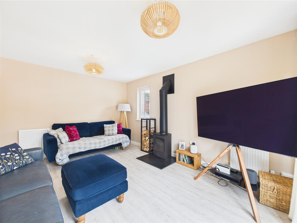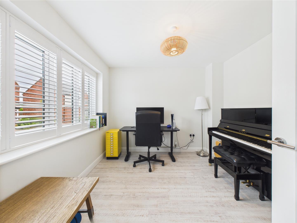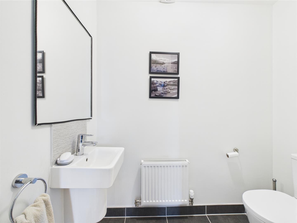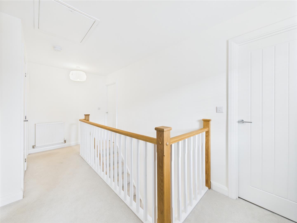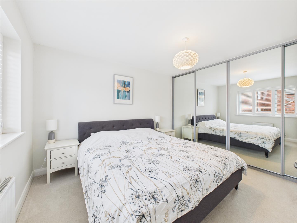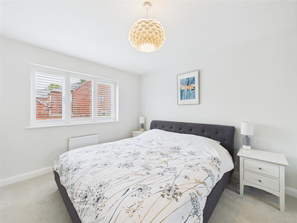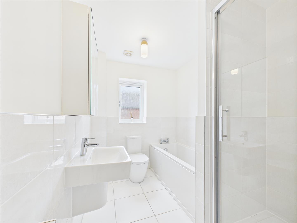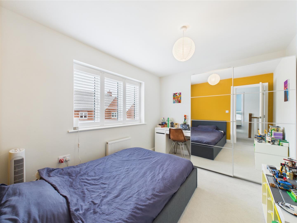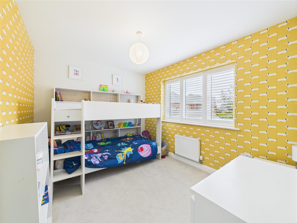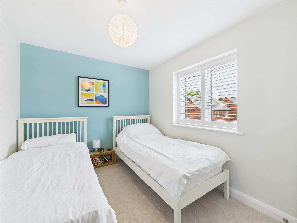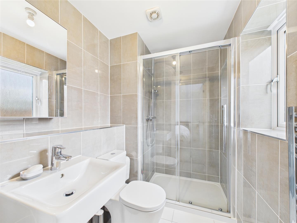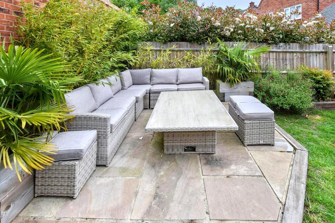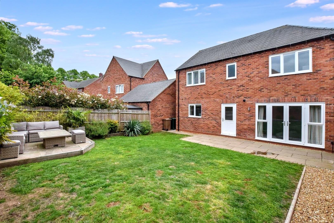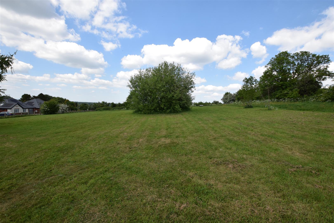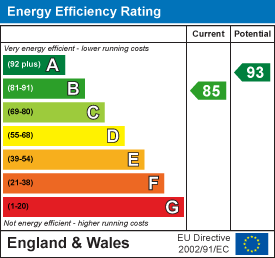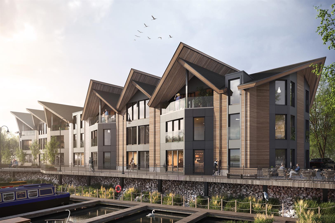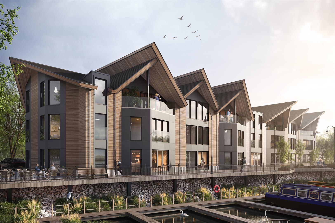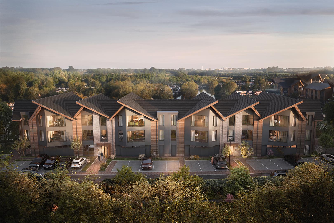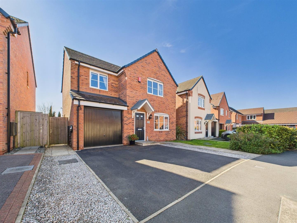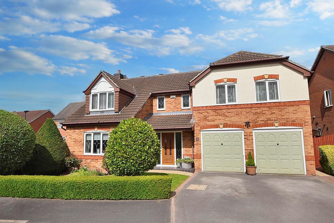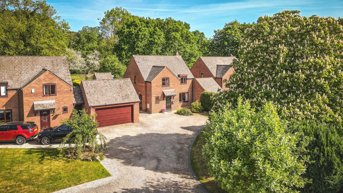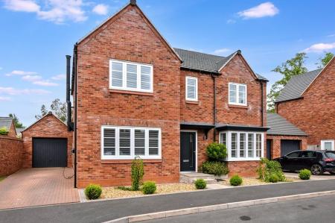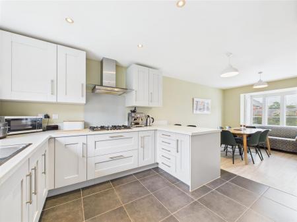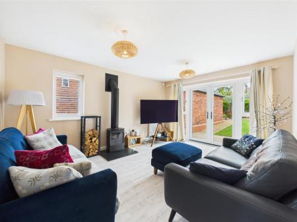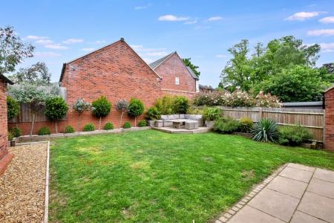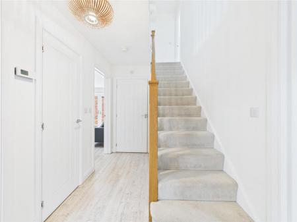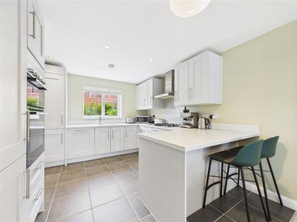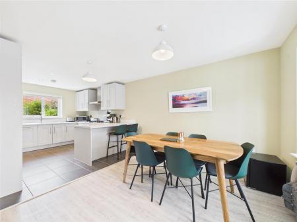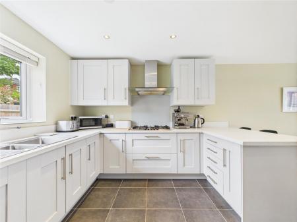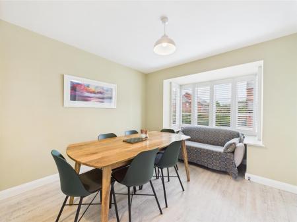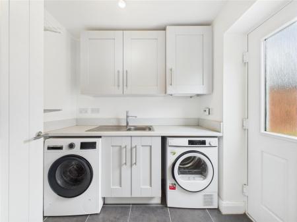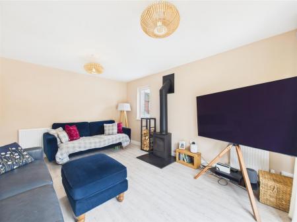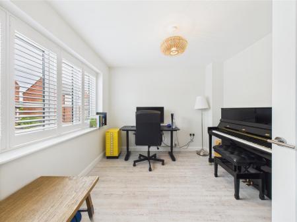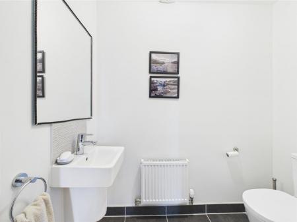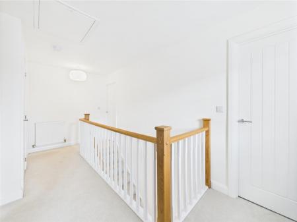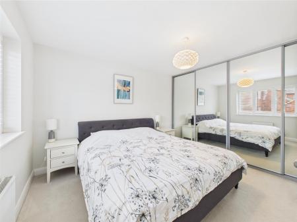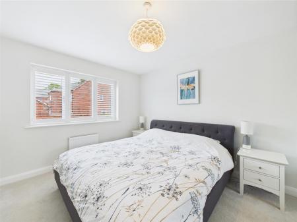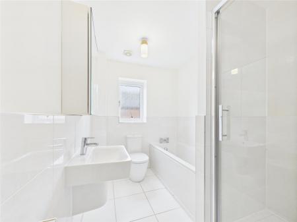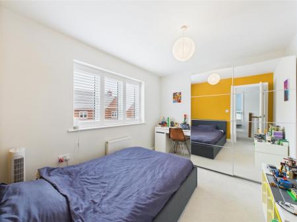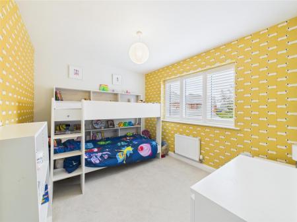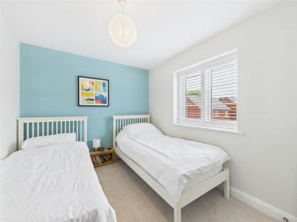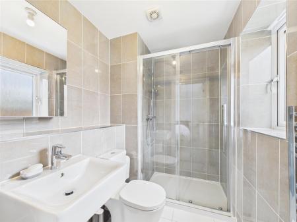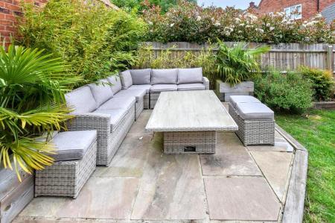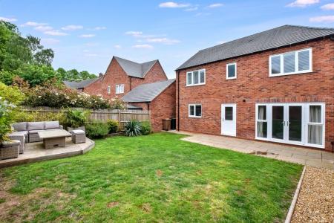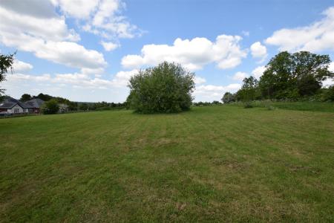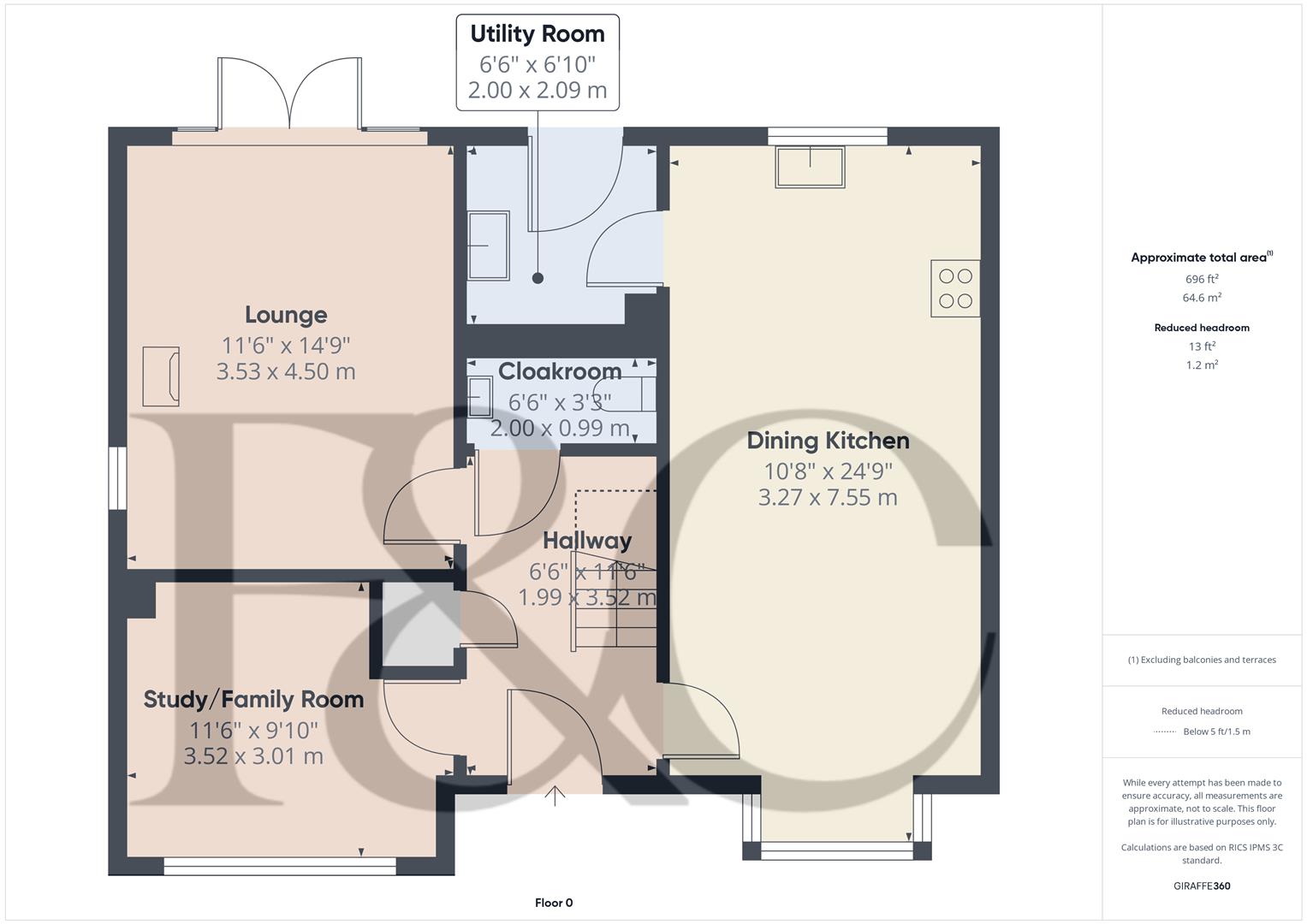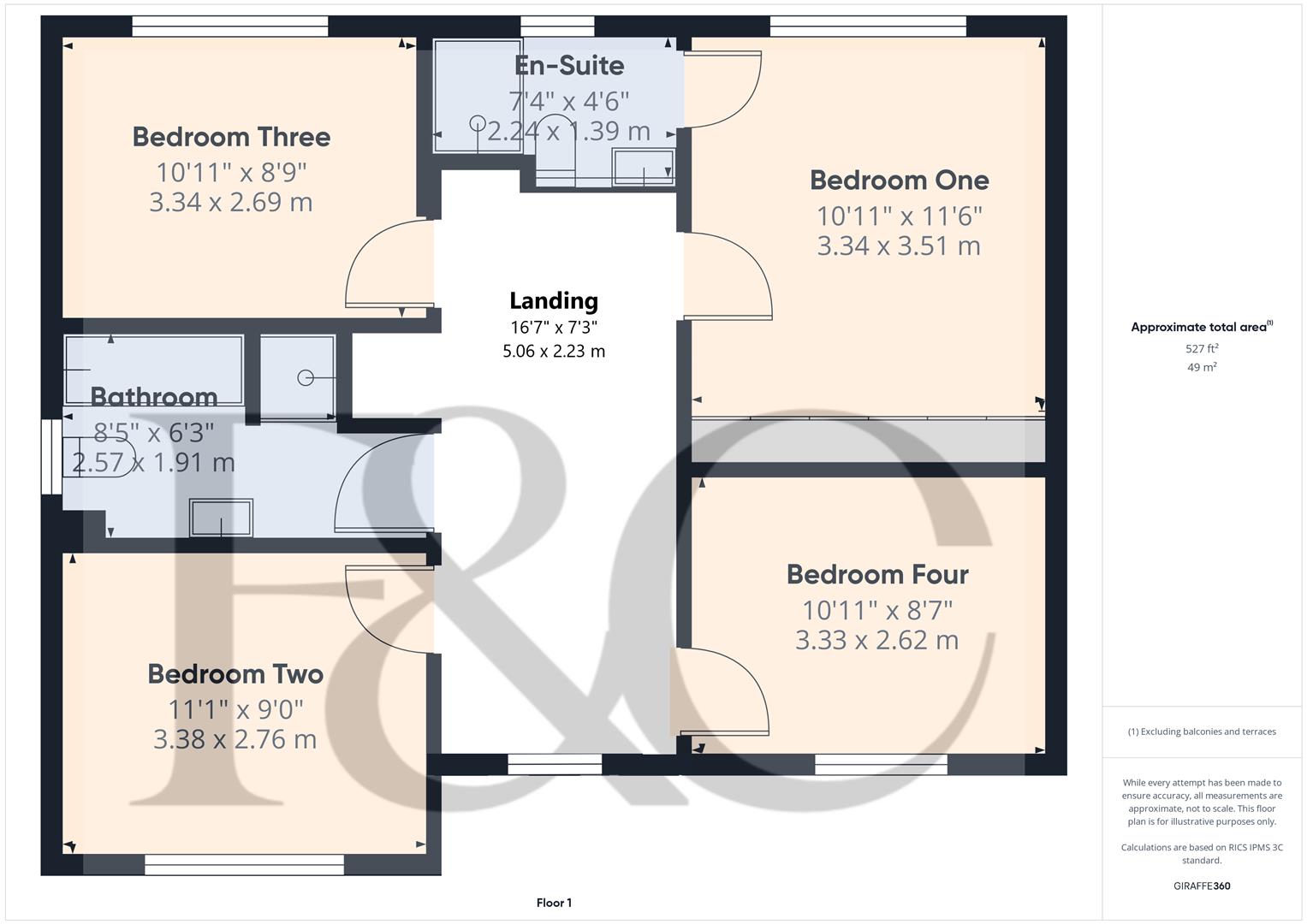- Superbly Presented
- Ideal Family Home
- Quality Build & Specification
- Entrance Hall & Fitted Guest Cloakroom
- Lounge & Separate Study
- Open Plan Dining Kitchen & Utility
- Principle Bedroom with En-Suite Shower Room
- Three Further Bedrooms
- Well-Appointed Bathroom
- Driveway, Garage & Landscaped Gardens
4 Bedroom Detached House for sale in Repton
An impressive, Cameron built, four double bedroom, modern, detached residence on a small, quiet estate in the highly desirable village of Repton.
This is a fabulous opportunity to acquire a very well presented, four double bedroom, detached residence off Milton Road in Repton. The property was built by Cameron Homes to a high specification and the property benefits from double glazing and gas central heating. The accommodation comprises entrance hall, fitted guest cloakroom, lounge with log burner, separate large study/family room, open plan dining kitchen with built-in appliances and separate utility room. The first floor features a semi-galleried landing with principle bedroom with fitted wardrobes and en-suite shower room, three further bedrooms under well-appointed principle bathroom with four piece suite. We would point out that the property benefits from bespoke shutters which are included in the sale.
This is an attractive property set back from the road behind a gravelled fore-garden with adjacent driveway providing ample off-road parking and access to a good sized, detached, brick built garage. To the rear of the property is a private, enclosed, landscaped garden featuring extensive patio, lawn, seating area, borders containing shrubs and trees.
The Location - Repton is a highly desirable village located in the south of Derbyshire famous for it's public school. Amenities in the village include St Wystan's school, Springfield primary school and John Port secondary school in nearby Etwall. The village itself is centred around an attractive high street having a selection of shops, restaurants and pubs within easy reach. Neighbouring Willington combined to offer a further selection of amenities with the addition of a train station and pleasant walks along the Trent and Mersey canal. Other nearby places of interest include Foremark reservoir offering some delightfully walks, Staunton Harold reservoir and Calke Abbey in Ticknall. Repton is convenient for major employers in the area including Rolls Royce, Toyota and JCB as well as easy access to East Midlands Airport, A50 and M1.
Accommodation -
Ground Floor -
Entrance Hall - 3.52 x 1.99 (11'6" x 6'6") - A panelled and sealed unit double glazed entrance door provides access to spacious hallway with central heating radiator, cloak cupboard and staircase to first floor with understairs storage.
Fitted Guest Cloakroom - 2.00 x 0.99 (6'6" x 3'2") - Comprising low flush WC, half pedestal wash handbasin and central heating radiator.
Lounge - 4.50 x 3.53 (14'9" x 11'6") - Having an impressive Wiking cast iron log burner, central heating radiator, TV and phone point, double glazed window to side and double glazed French doors with matching sidelights to garden.
Study/Family Room - 3.52 x 3.01 (11'6" x 9'10") - With central heating radiator and double glazed window to front with bespoke shutter.
Open Plan Dining Kitchen - 7.55 x 3.27 (24'9" x 10'8") -
Spacious Dining Area - Having a central heating radiator, TV aerial point and double glazed box bay window to front with bespoke shutters.
Kitchen Area - Comprising granite effect preparation surfaces, matching upstands, breakfast bar, stylish fitted base cupboards and drawers, complementary wall mounted cupboards, inset five plate Neff gas hob with extractor hood over, built-in double Bosch oven and grill, integrated fridge freezer and dishwasher, recessed ceiling spotlighting and double glazed window to rear.
Utility Room - 2.09 x 2.00 (6'10" x 6'6") - With granite effect worktops, matching up stands, inset stainless steel sink unit, fitted base and wall mounted cupboards, wall mounted gas fired boiler, appliance space suitable for washing machine and tumble dryer, central heating radiator and panelled and double glazed door to garden.
First Floor Landing - 5.06 x 2.23 (16'7" x 7'3") - A feature semi-galleried landing with stylish balustrade, central heating radiator and double glazed window to front with bespoke shutter.
Bedroom One - 3.51 x 3.34 (11'6" x 10'11") - With central heating radiator, fitted wardrobes with sliding mirrored doors and double glazed window to rear with bespoke shutter.
Superbly Appointed En-Suite Shower Room - 2.24 x 1.39 (7'4" x 4'6") - Fully tiled with a white suite comprising low flush WC, half pedestal wash handbasin, double shower cubicle, chrome towel radiator and double glazed window to front.
Bedroom Two - 3.38 x 2.76 (11'1" x 9'0") - Having a central heater radiator and double glazed window to rear with bespoke shutter.
Bedroom Three - 3.34 x 2.69 (10'11" x 8'9") - With central heating radiator and double glazed window to front with bespoke shutter.
Bedroom Four - 3.33 x 2.62 (10'11" x 8'7") - Having a central heating radiator and double glazed window to front with bespoke shutter.
Well-Appointed Bathroom - 2.57 x 1.91 (8'5" x 6'3") - Partly tiled with a white suite comprising low flush WC, half pedestal wash handbasin, shower cubicle, central heating radiator and double glazed window to side.
Outside - The property benefits from a very private, landscaped, rear garden featuring extensive patio area immediately to the rear of the property. Having a good sized lawn, gravel pathway, feature paved seating area, herbaceous borders containing plants, shrubs and maturing trees. To the side of the property there is a good sized driveway with electric vehicle charging point and detached, brick built, single garage. Please note, we have been informed by the vendor that the property has rights over nearby piece of community land for leisure and enjoyment purposes.
Council Tax Band F -
Common Green Area - Please note that there is a convenient and functional garden area located at the rear of the property.
Property Ref: 112466_33880068
Similar Properties
Mercia Marina, Willington, DE65 6DW
2 Bedroom Apartment | £475,000
A luxurious two-bedroom apartment situated right by the picturesque waterfront, offering stunning views across the Marin...
Mercia Marina, Willington, DE65 6DW
2 Bedroom Apartment | £475,000
A luxurious two-bedroom apartment situated right by the picturesque waterfront, offering stunning views across the Marin...
Mercia Marina, Willington, DE65 6DW
2 Bedroom Apartment | £472,000
A luxurious two-bedroom apartment located on the Second Floor of the highly anticipated Promenade development with Julie...
Bunting Way, Willington, Derbyshire
4 Bedroom Detached House | Offers in region of £525,000
Nestled in the charming area of Willington, Bunting Way presents an exceptional opportunity to acquire a modern detached...
Kingsdale Grove, Chellaston, Derby
5 Bedroom Detached House | £535,000
An extremely well presented and much improved five bedroom detached residence on the very popular Bonnie Prince estate i...
4 Bedroom Detached House | Offers in excess of £550,000
A superbly positioned, four bedroom, detached residence situated in an exclusive development occupying a wonderful locat...

Fletcher & Company (Willington)
Mercia Marina, Findern Lane, Willington, Derby, DE65 6DW
How much is your home worth?
Use our short form to request a valuation of your property.
Request a Valuation
