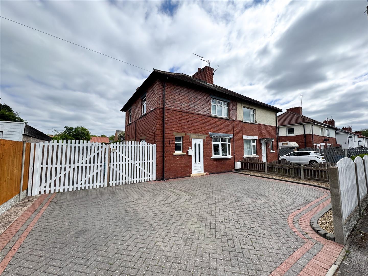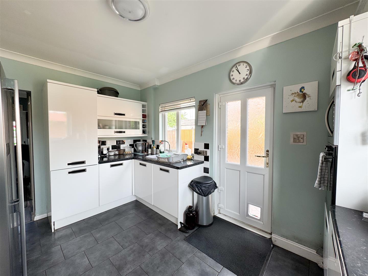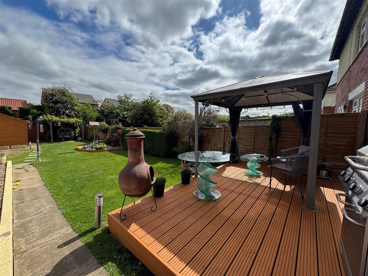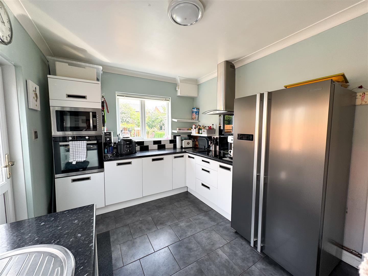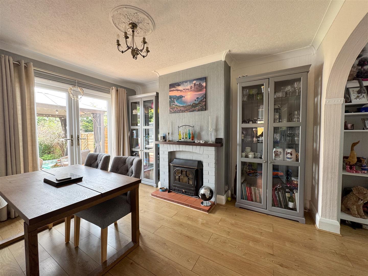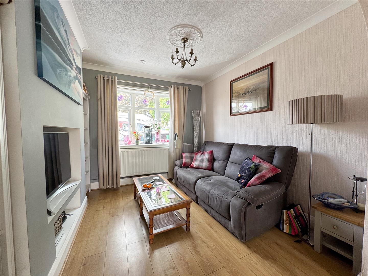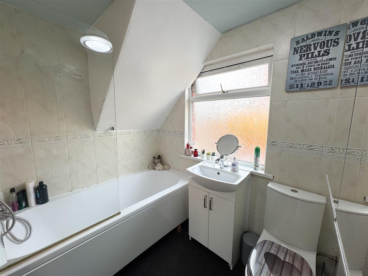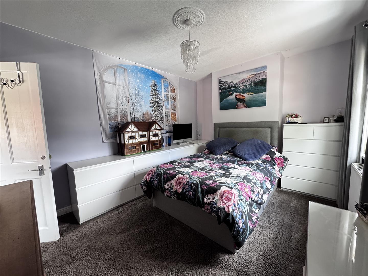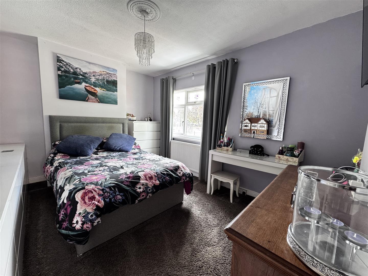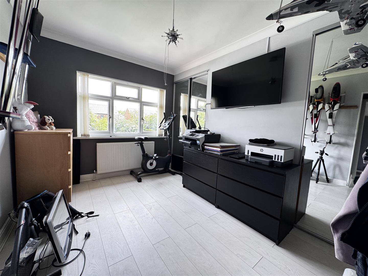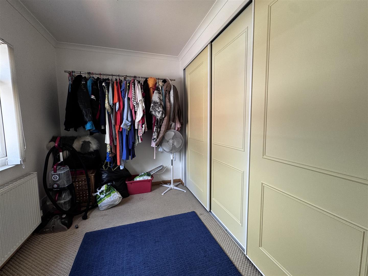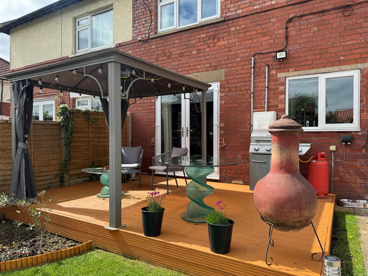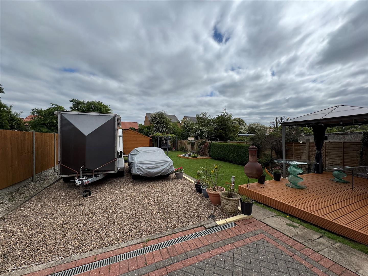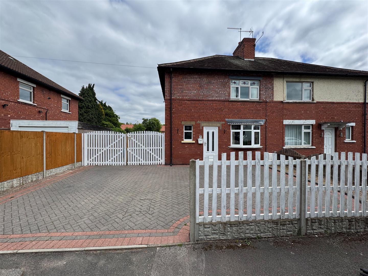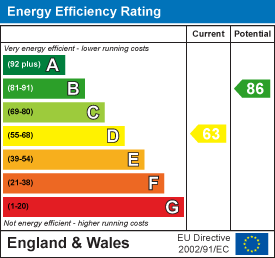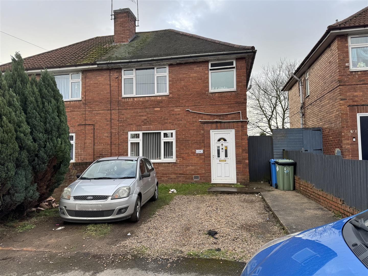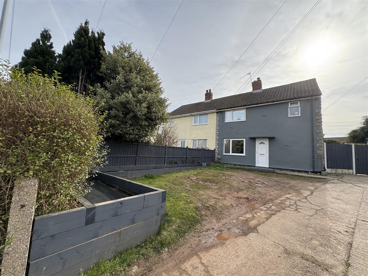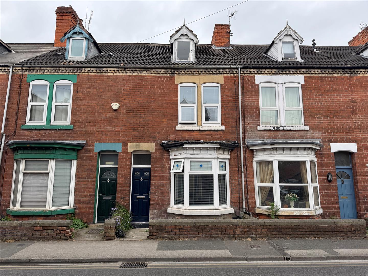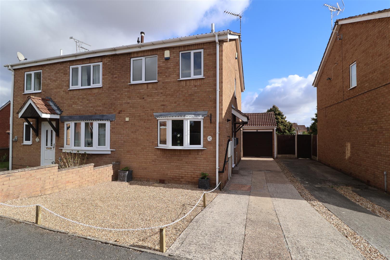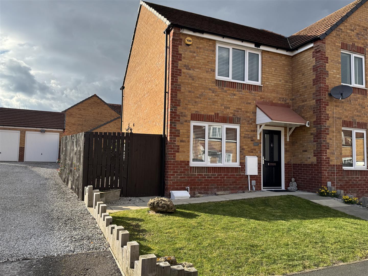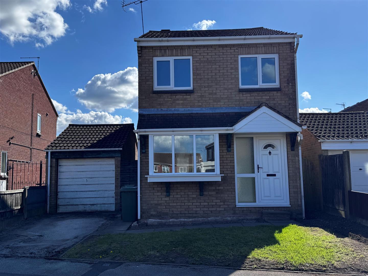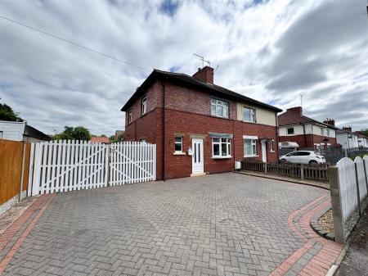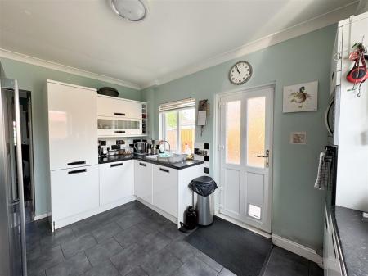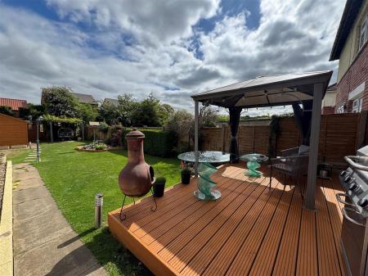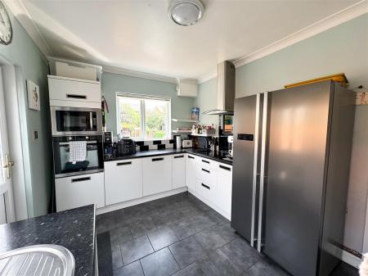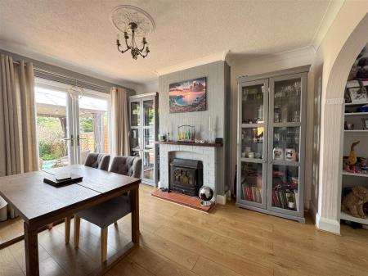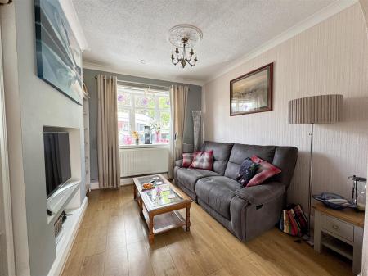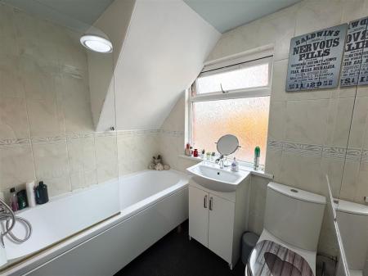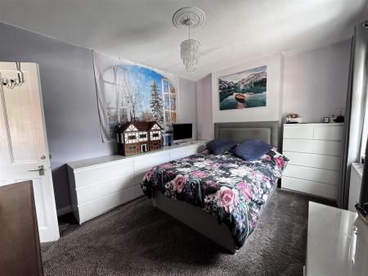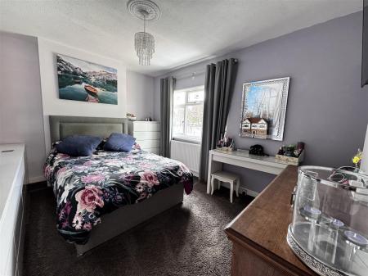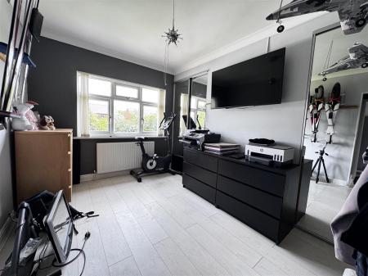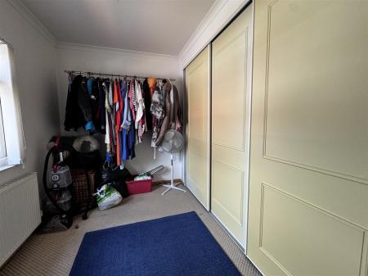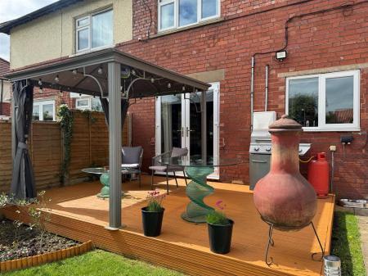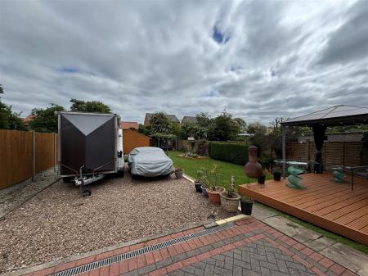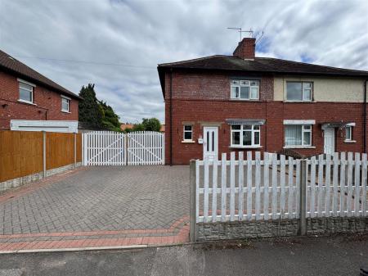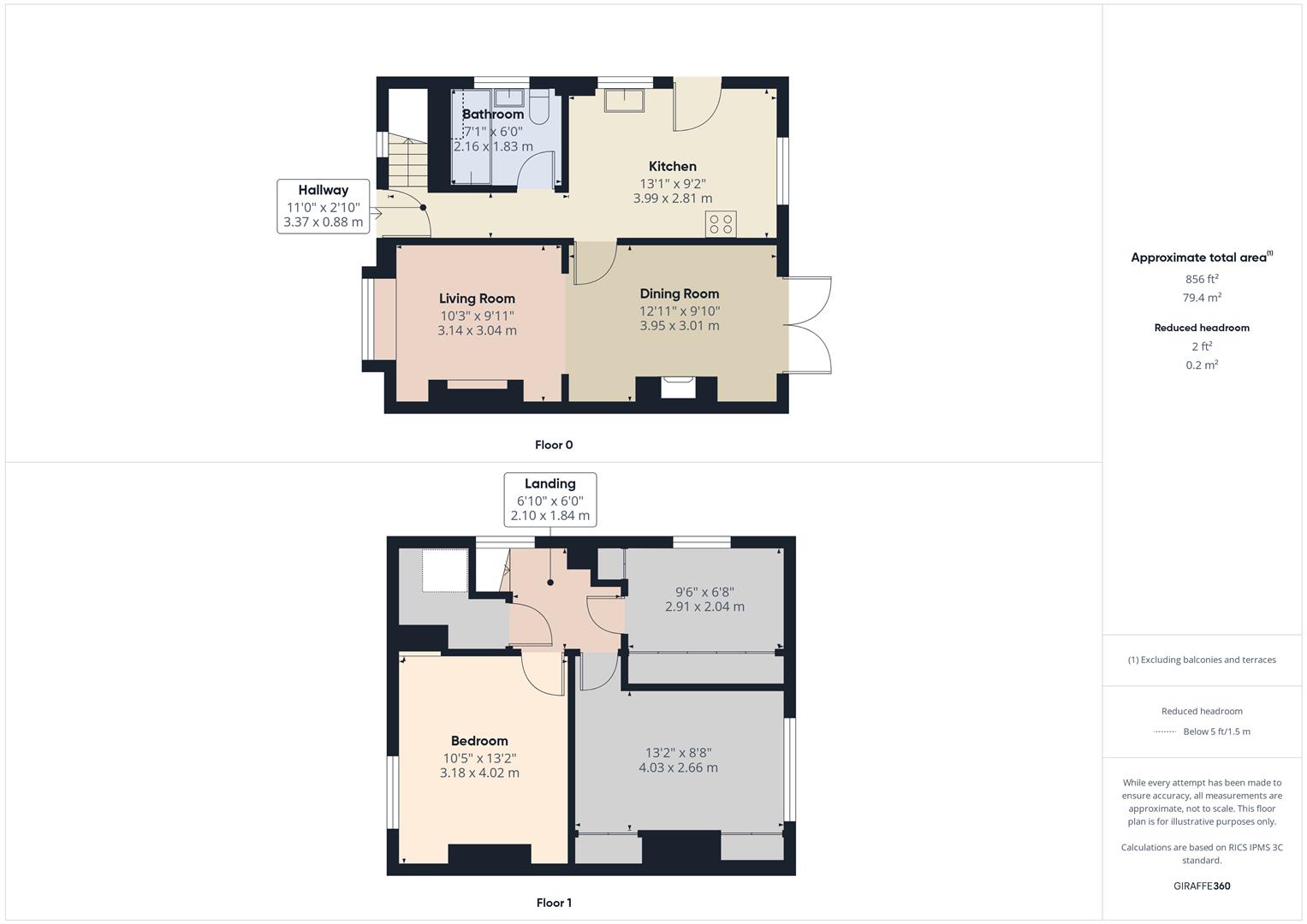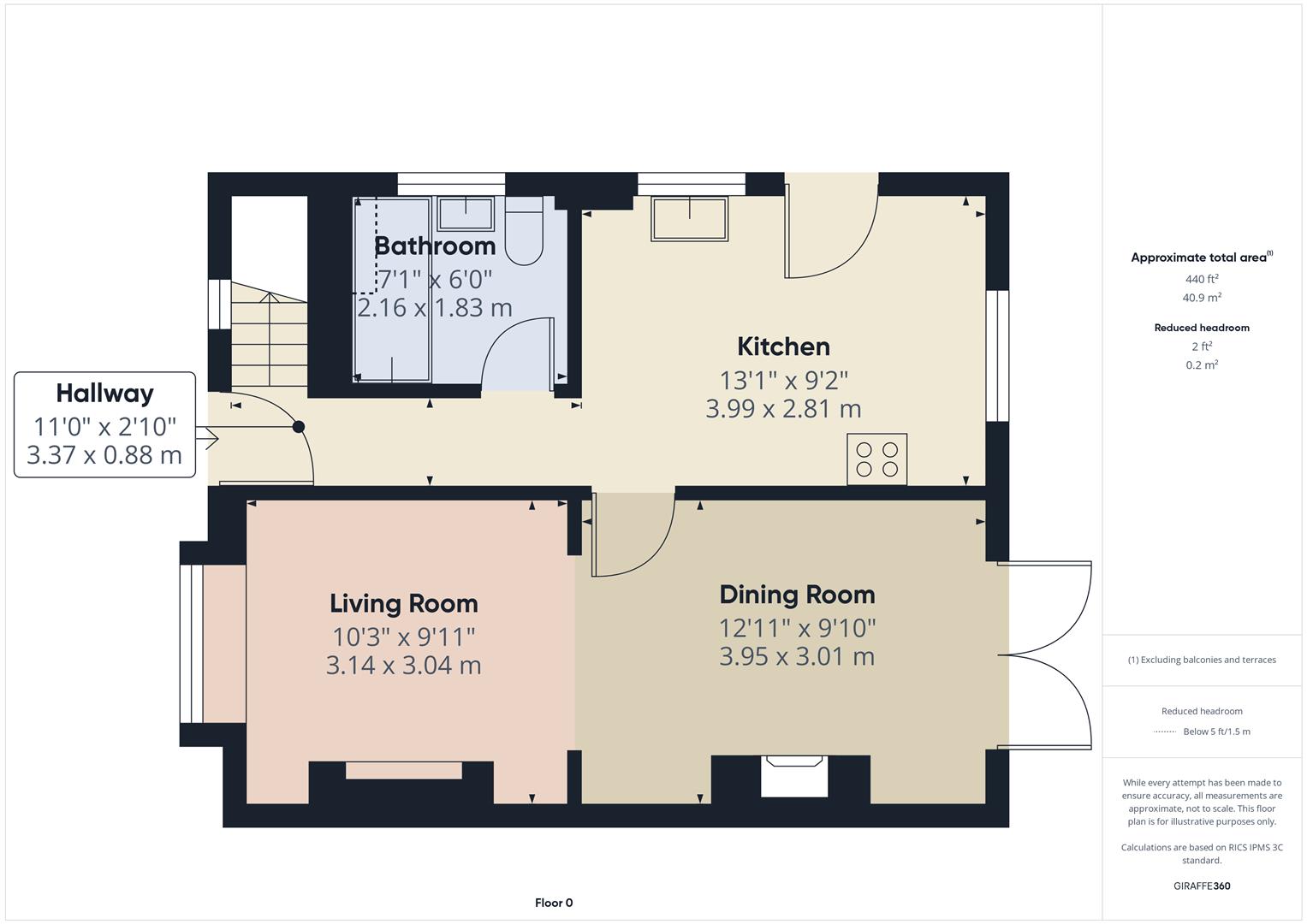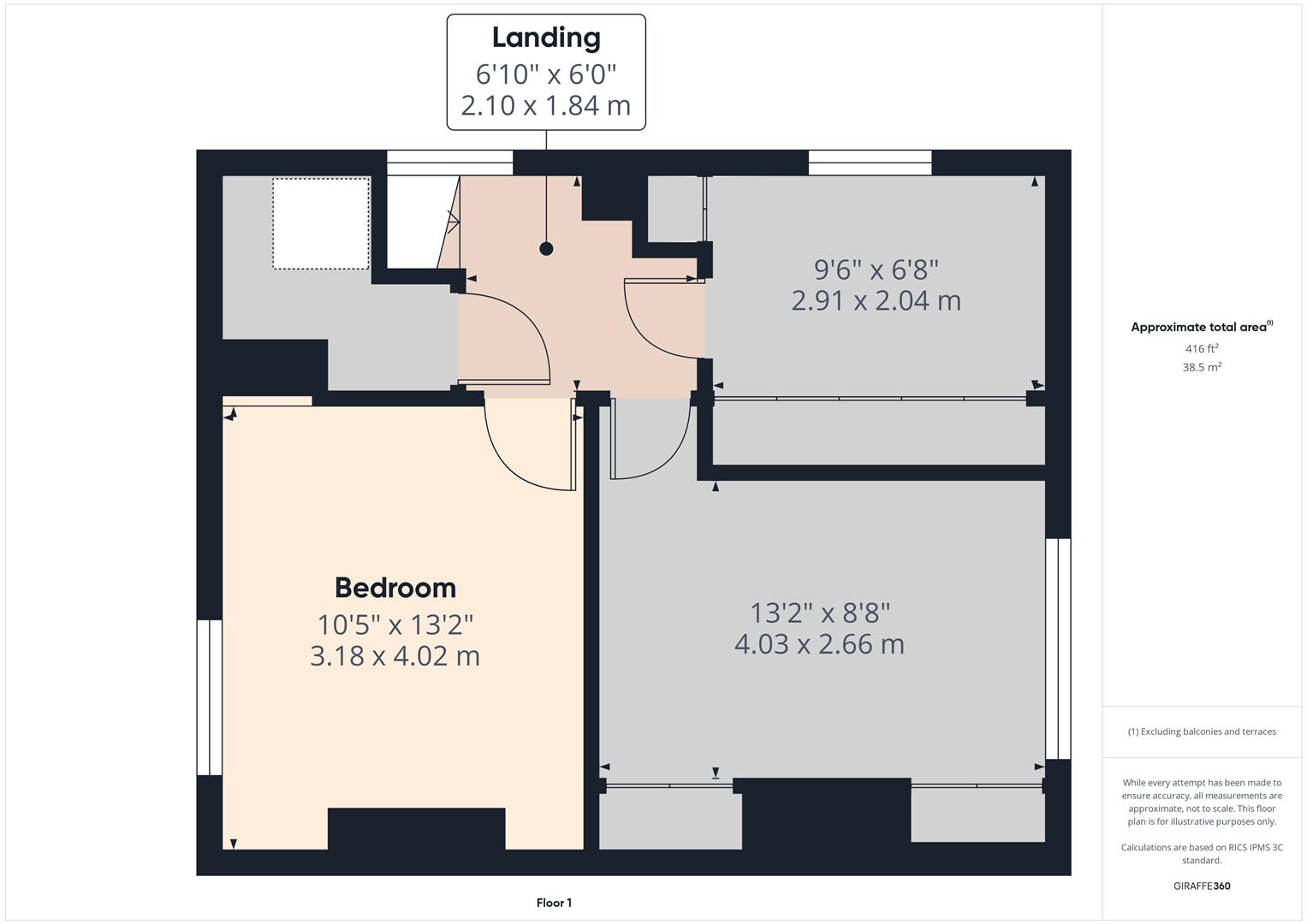- Semi Detached House
- Three Bedrooms
- Downstairs Bathroom
- Parking For Multiple Cars
- Large Shed & Summerhouse
- Viewing Advised
- Perfect For FTB & Investors
3 Bedroom Semi-Detached House for sale in Rhodesia, Worksop
GUIDE PRICE £145,000 - £155,000
A beautifully presented three-bedroom semi-detached residence set in a sought-after location, boasting a generously sized garden and an expansive driveway offering ample off-street parking. This stylish home features a contemporary kitchen, elegant bathroom with shower, and a spacious open-plan lounge/diner, all finished to a high standard. Early viewing is strongly advised to appreciate the charm and quality on offer.
Ground Floor -
Entrance Hall - Accessed via a uPVC glazed front door, the welcoming entrance hallway features a coloured wood-effect laminate floor, a central heating radiator, and stairs rising to the first floor. Internal doors lead to the bathroom and modern fitted kitchen.
Lounge/Dining Room - 7.44 x 3.05 (24'4" x 10'0") - A spacious and light-filled through lounge/diner featuring a uPVC double glazed window to the front elevation and uPVC French doors opening onto the rear garden. The room is finished with wood-effect laminate flooring and benefits from two central heating radiators for year-round comfort. A decorative feature fireplace with a quarry-tiled hearth adds character, while a recessed alcove provides an ideal space for a TV or media unit.
Family Bathroom - Fitted with a classic white three-piece suite comprising a panelled bath with mixer shower over, wash hand basin, and low flush WC. The room is finished with beige patterned wall tiles and coordinating tiled flooring, creating a clean and cohesive look. Upvc obscure window to the side elevation allows for natural light, while a central heating radiator adds comfort.
Kitchen - 4.01 x 2.95 (13'1" x 9'8") - Fitted with a stylish range of modern white wall and base units with sleek chrome handles, this contemporary kitchen is complemented by black and white patterned roll-edge work surfaces and matching tiled splashbacks. An inset stainless steel sink unit is positioned beneath a uPVC double glazed window, providing natural light and a pleasant outlook. Integrated appliances include a built-in electric oven and microwave, separate induction hob with a chimney-style extractor hood, fridge/freezer, dishwasher, and washing machine. Additional uPVC double glazed windows to the side and rear elevations, along with a glazed door to the side, enhance the sense of space and light.
First Floor -
Bedroom One - 3.99 x 2.67 (13'1" x 8'9") - A bright and comfortable bedroom featuring a uPVC double glazed window to the front elevation, central heating radiator, and soft fitted carpet for added warmth and comfort.
Bedroom Two - 3.68 x 3.2 (12'0" x 10'5") - A well-proportioned double bedroom featuring two built-in wardrobes with mirrored sliding doors, offering ample storage and enhancing the sense of space. Finished with wood-effect laminate flooring, a central heating radiator, and a uPVC double glazed window overlooking the rear elevation.
Bedroom Three - 2.92 x 2.06 (9'6" x 6'9") - A versatile bedroom featuring fitted wardrobes with sliding doors, a central heating radiator, and soft carpeting underfoot. A uPVC double glazed window to the side elevation provides natural light, and a built-in storage cupboard houses the combination boiler.
Outside -
Rear Garden - The impressive rear garden offers both practicality and charm, beginning with a block-paved area ideal for storing a caravan or mobile home. This is followed by a gravelled section providing ample space for additional vehicle storage. The garden leads to a large timber outbuilding and a delightful summer house, offering versatile use for storage, hobbies, or relaxation. Directly accessed from the French doors off the dining area is a raised decking space-perfect for outdoor entertaining and al fresco dining. To the right, a beautifully maintained lawned area features a tranquil water feature, bordered by an array of mature plants and shrubs, creating a serene and private garden retreat.
Front Elevation - To the front of the property is a spacious block-paved driveway providing ample off-road parking for multiple vehicles, offering both convenience and curb appeal.
Property Ref: 19248_33869974
Similar Properties
3 Bedroom Semi-Detached House | Offers Over £140,000
Nestled on Radford Street in Worksop, this delightful semi-detached house offers a perfect blend of comfort and convenie...
Knaton Road, Carlton-In-Lindrick, Worksop
3 Bedroom Semi-Detached House | Guide Price £140,000
Burrell's are delighted to present this semi-detached house presents an excellent opportunity for those looking to creat...
4 Bedroom Terraced House | Guide Price £140,000
Spacious 4-Bedroom Terrace - Central WorksopWell-located four-bedroom terraced home within walking distance of Worksop T...
2 Bedroom Semi-Detached House | Offers Over £150,000
This well-presented 2-bedroom semi-detached property is situated in a popular area, offering easy access to local amenit...
Cemetery Road, Langold, Worksop
2 Bedroom Semi-Detached House | Guide Price £150,000
GUIDE PRICE: £150,000-£160,000Burrells are delighted to bring to the market this semi-detached house offers a perfect bl...
3 Bedroom Detached House | Offers in region of £150,000
Fantastic Renovation Opportunity - Ideal for Investors & First-Time BuyersThis three-bedroom detached house with a detac...

Burrell’s Estate Agents (Worksop)
Worksop, Nottinghamshire, S80 1JA
How much is your home worth?
Use our short form to request a valuation of your property.
Request a Valuation
