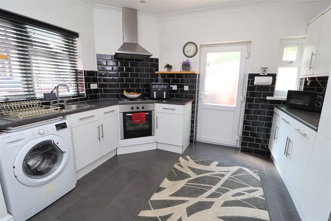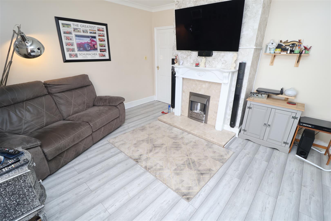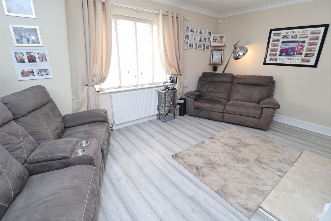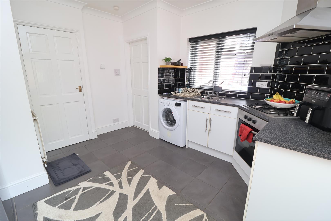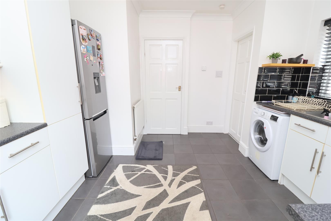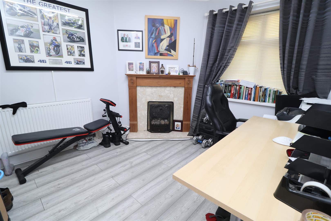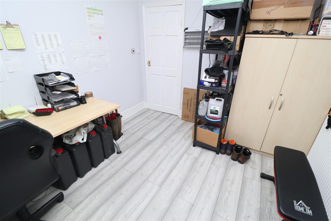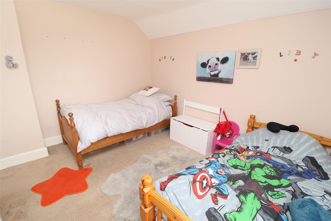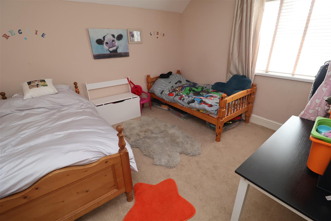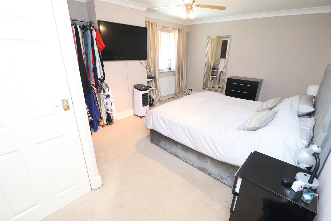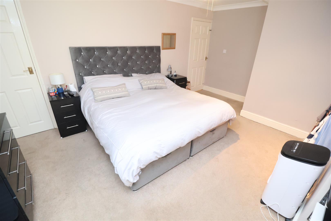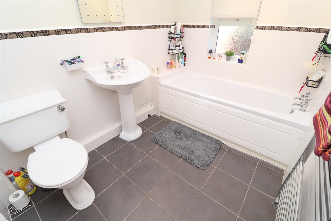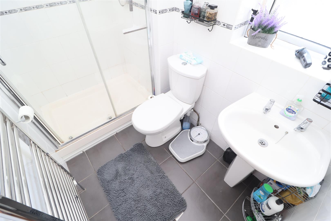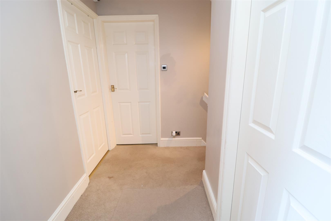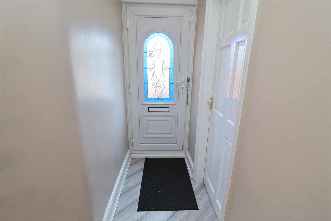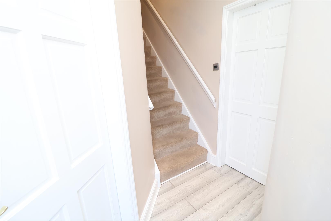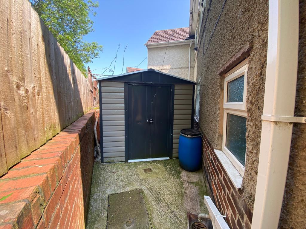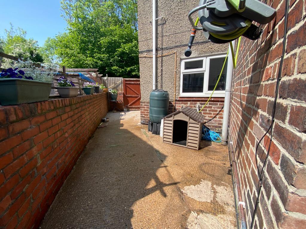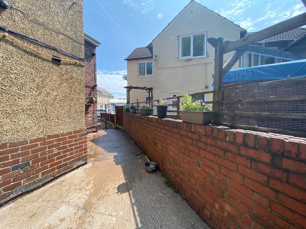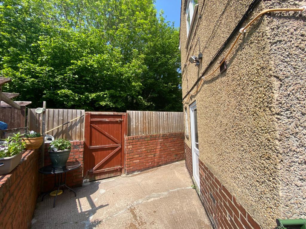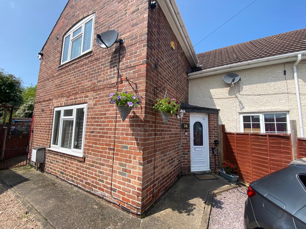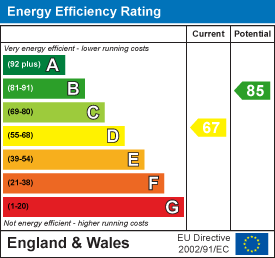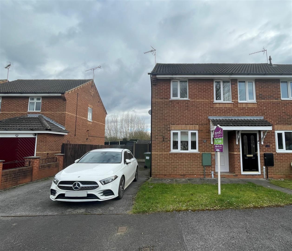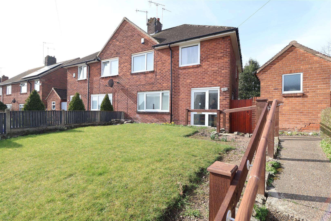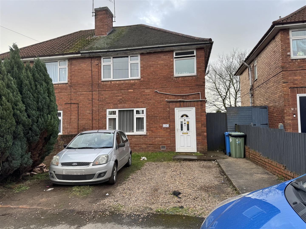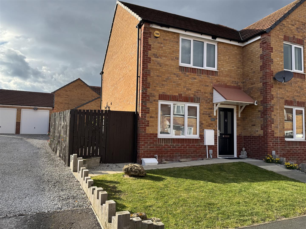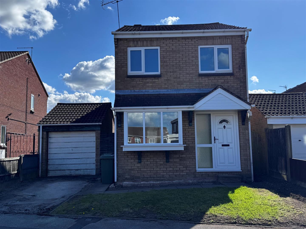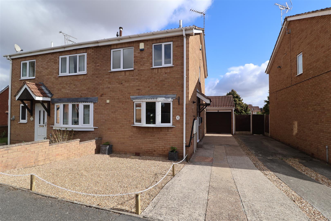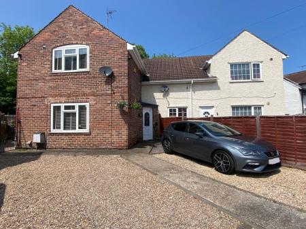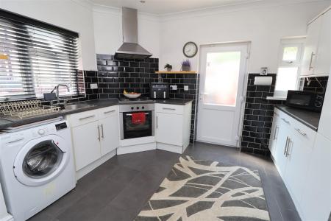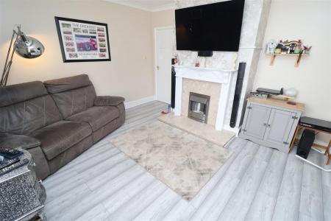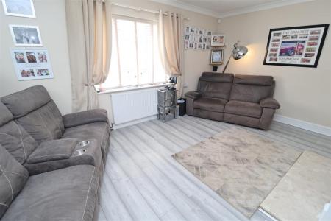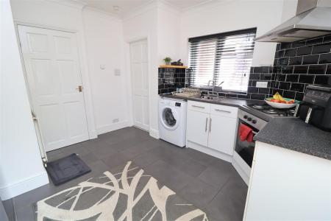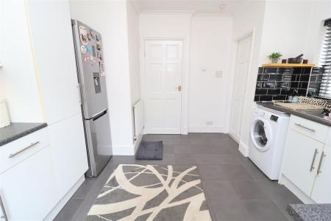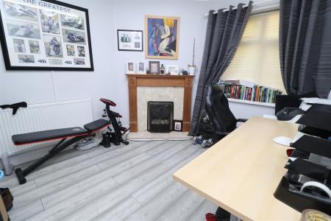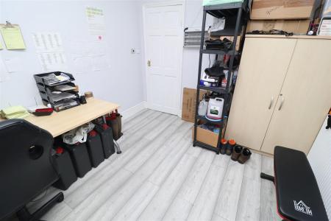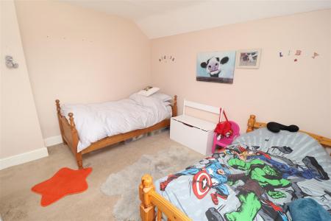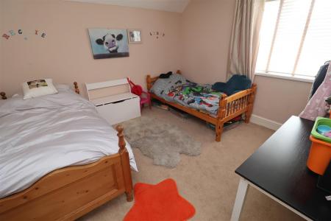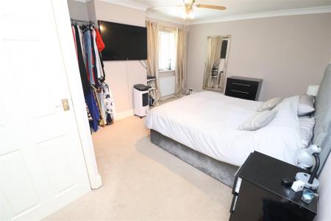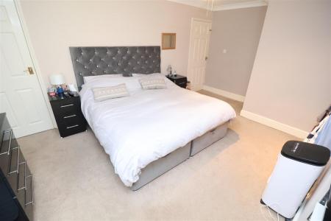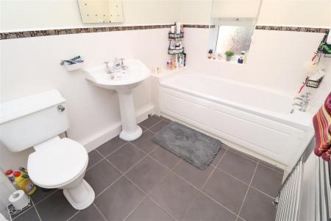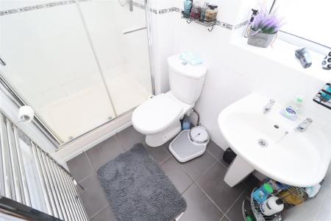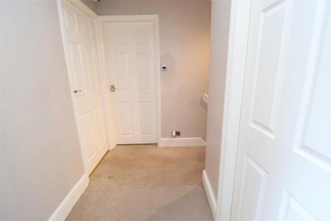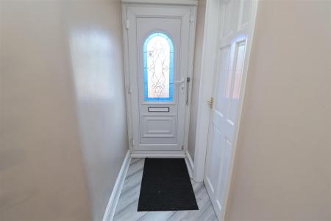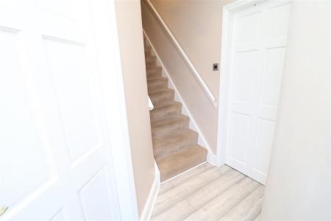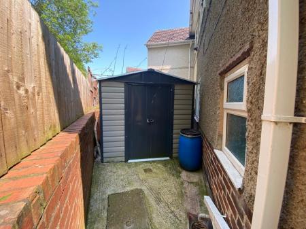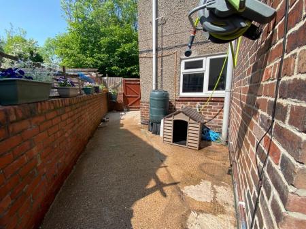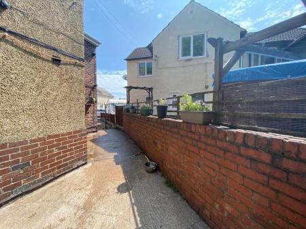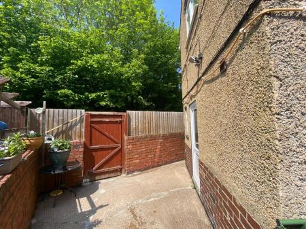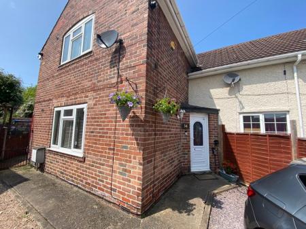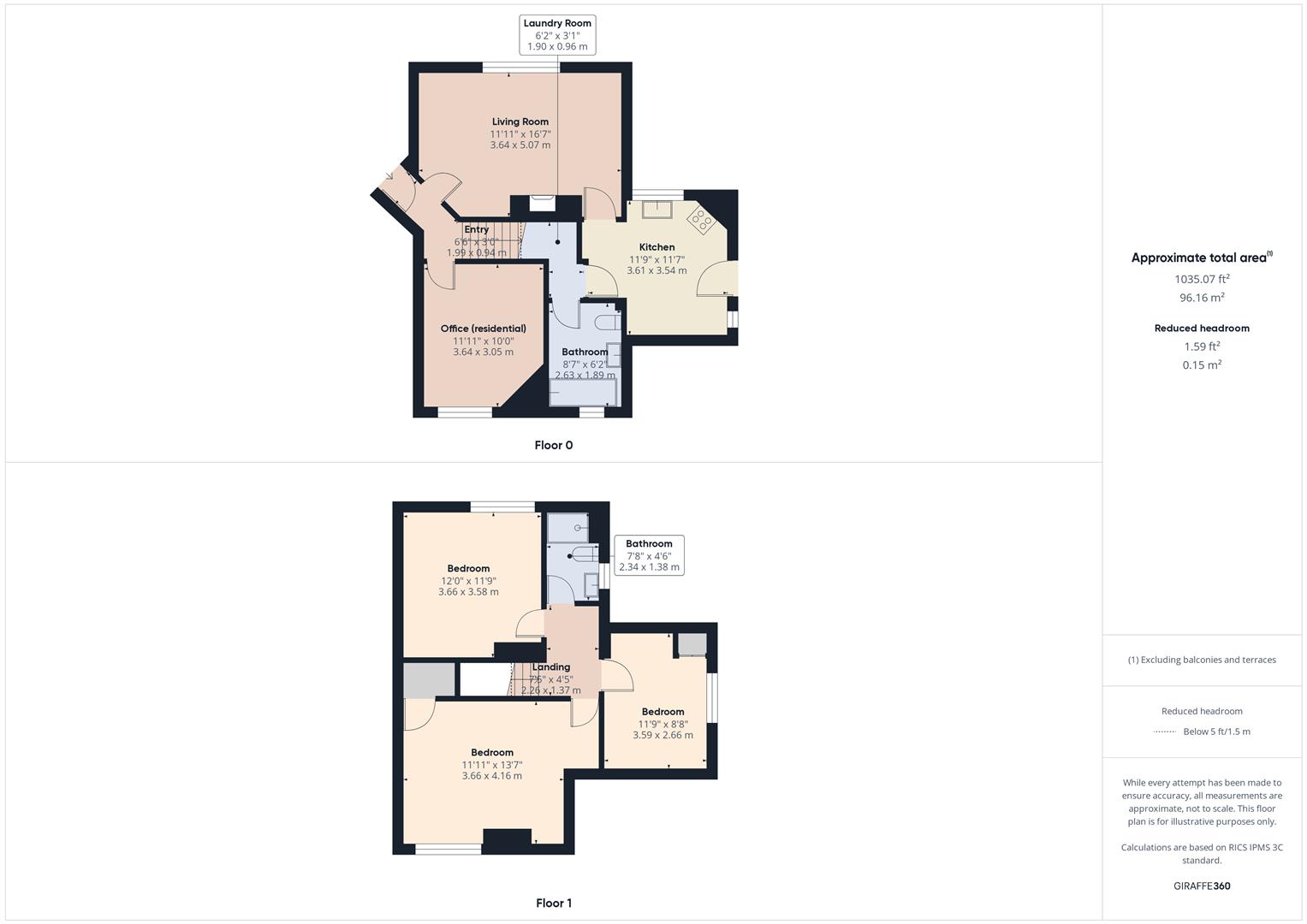- Three Double Bedrooms
- Semi-Detached
- Driveway
- Selling With No Upward Chain
- Electric Points To The Outside
- Made To Measure Blinds
- New Central Heating System
3 Bedroom Semi-Detached House for sale in Rhodesia
For sale with NO UPWARD CHAIN is this three double bedroom semi-detached family home, situated in the sought after village location of Rhodesia. In brief the property comprises; entrance hall, lounge, dining room, kitchen and bathroom to the ground floor. To the first floor are three double bedrooms and a three piece shower suite. Outside is an enclosed yard with gate access to the front garden and driveway, storage shed and electric points. This property benefits from double glazing and newly fitted gas central heating system.
Entrance Hall - With a front facing Upvc entrance door and stairs leading to the first floor accommodation.
Lounge - 5.03m x 3.12m (16'6 x 10'3) - A well proportioned lounge with a front facing double glazed window, TV point, power points, central heating radiator and fire surround with marble hearth and inset with coal effect gas fire.
Dining Room - 3.61m x 3.02m (11'10 x 9'11) - With a rear facing double glazed window, power points, central heating radiator and a gas fire with surround. This room is currently used as an office.
Kitchen - 3.35m x 3.35m (11'250 x 11'516) - With a range of wall and base units with complimentary roll edge work surfaces incorporating a stainless steel sink unit, electric oven, four ring gas hob with an electric extractor fan set above, plumbing for an automatic washing machine, space for an American style fridge/freezer, partly tiled to the walls, tiled flooring, down lighting to the ceiling, coving to the ceiling, power points, side facing double glazed entrance door and window and front facing double glazed window.
Utility Area - With tiled flooring and door leading to the downstairs bathroom.
Bathroom - Having a three piece suite in white comprising of panelled bath, pedestal hand wash basin, low flush WC, partly tiled to the walls, tiled flooring, coving to the ceiling, down lighting to the ceiling, chrome towel radiator and rear facing obscure double glazed window.
First Floor- Landing - With access hatch to the loft space and power points.
Bedroom One - 5.41m x 3.28m (17'9 x 10'9) - A generous size bedroom with rear facing UPVC double glazed window, central heating radiator, coving to the ceiling, doors to two storage spaces with hanging rails, power points and TV point.
Bedroom Two - 3.35m x 3.35m (11'266 x 11'578) - A double bedroom with a front facing UPVC double glazed window, central heating radiator, power points and TV point.
Bedroom Three - 2.44m x 0.61m (8'698 x 2'185) - A third double bedroom with a side facing double glazed window, central heating radiator, power points.
Shower Room - Having a three piece suite in white comprising of a double walk in shower unit with electric shower, hand wash basin, low flush WC, tiled to the walls and flooring, chrome towel radiator, coving to the ceiling and side facing obscure double glazed window.
External - To the front of the property is a lawn area with neat pebbled driveway, providing parking for 3 cars.
To the rear and side of the property is an enclosed yard with gate access to the front garden and driveway, storage shed and electric points.
Property Ref: 19248_33540425
Similar Properties
2 Bedroom End of Terrace House | Guide Price £140,000
***GUIDE PRICE £140,000 - £150,000***This well-presented two-bedroom end-terrace home is perfect for first-time buyers,...
3 Bedroom Semi-Detached House | Guide Price £140,000
***GUIDE PRICE £140,000 - £150,000***Located in the popular Kilton area, this three-bedroom semi-detached home offers an...
3 Bedroom Semi-Detached House | Offers Over £140,000
Nestled on Radford Street in Worksop, this delightful semi-detached house offers a perfect blend of comfort and convenie...
Cemetery Road, Langold, Worksop
2 Bedroom Semi-Detached House | Guide Price £150,000
GUIDE PRICE: £150,000-£160,000Burrells are delighted to bring to the market this semi-detached house offers a perfect bl...
3 Bedroom Detached House | Offers in region of £150,000
Fantastic Renovation Opportunity - Ideal for Investors & First-Time BuyersThis three-bedroom detached house with a detac...
2 Bedroom Semi-Detached House | £155,000
This well-presented 2-bedroom semi-detached property is situated in a popular area, offering easy access to local amenit...

Burrell’s Estate Agents (Worksop)
Worksop, Nottinghamshire, S80 1JA
How much is your home worth?
Use our short form to request a valuation of your property.
Request a Valuation

