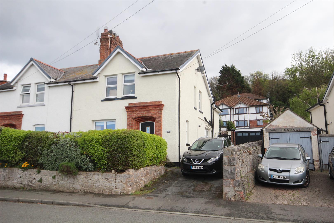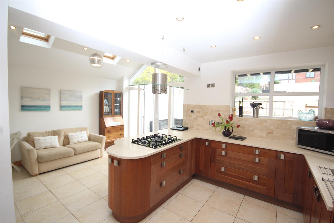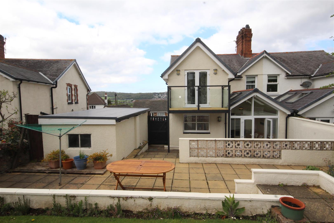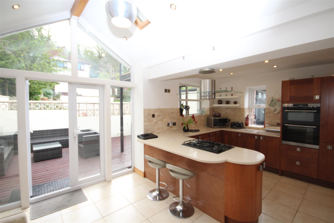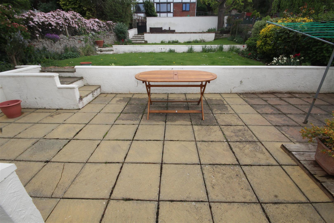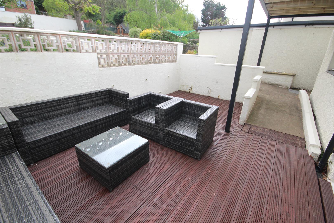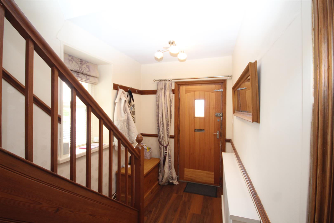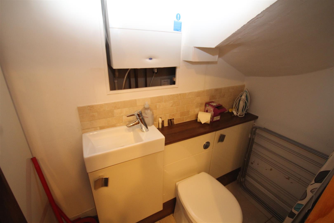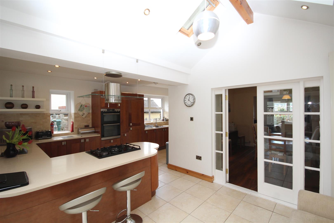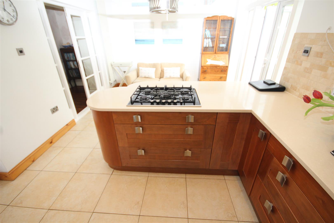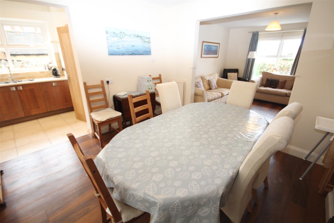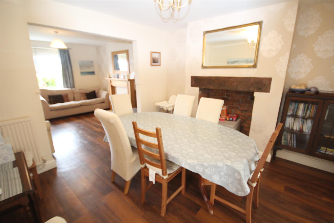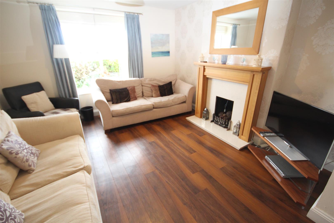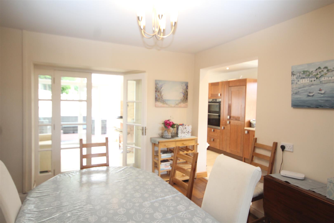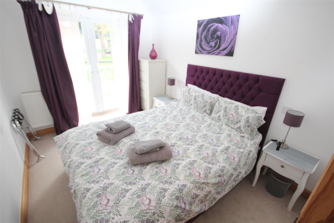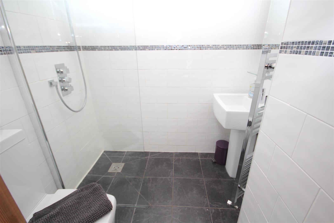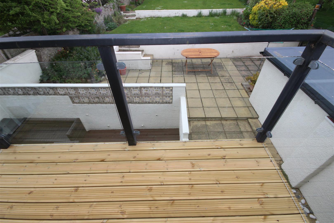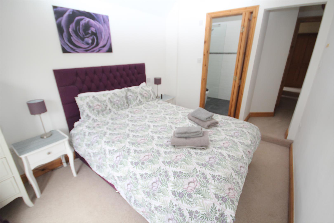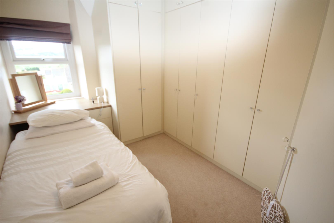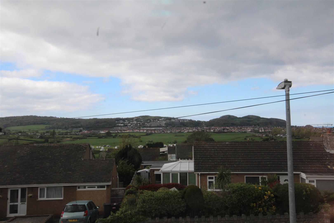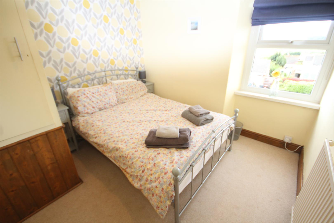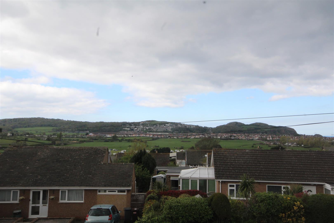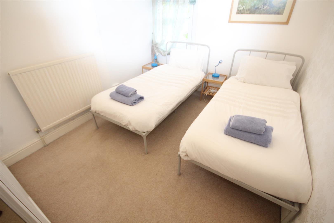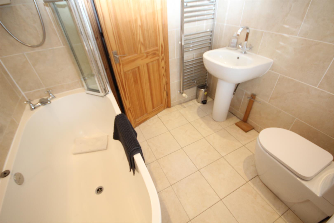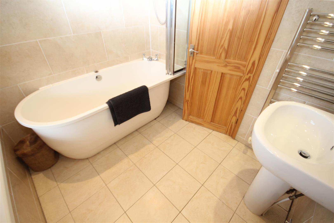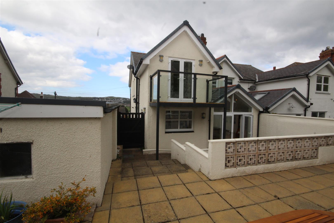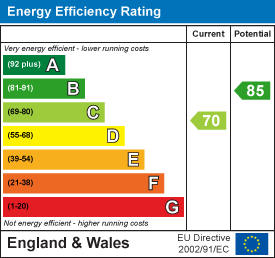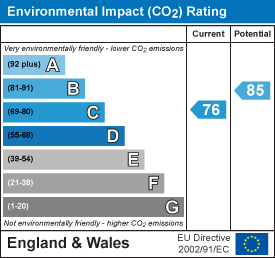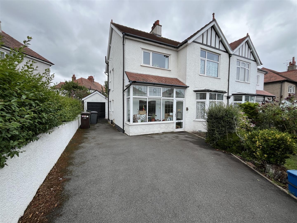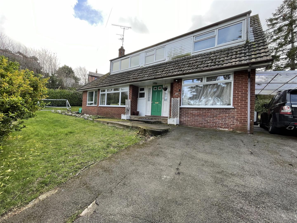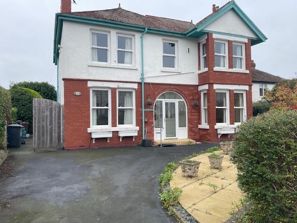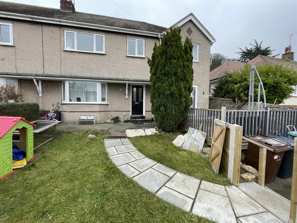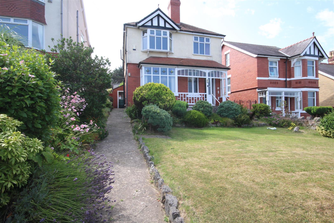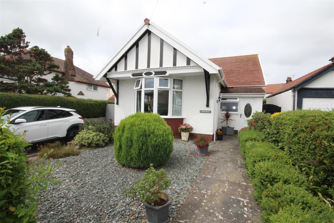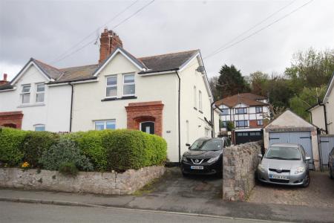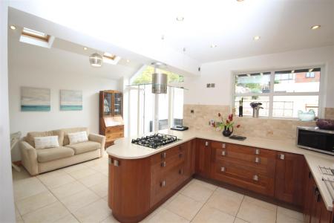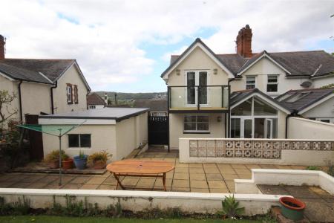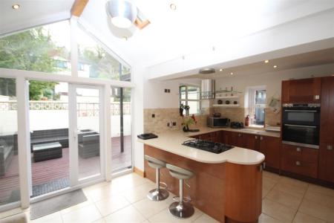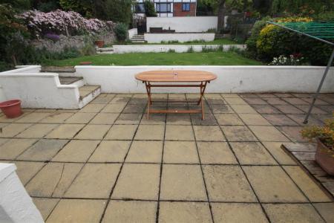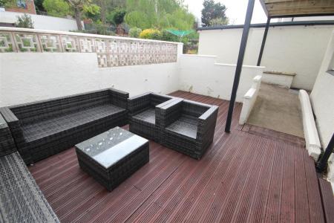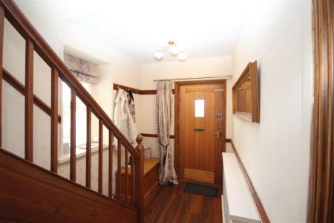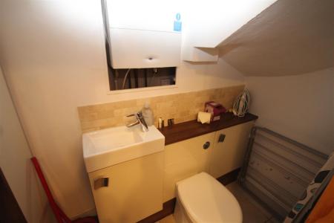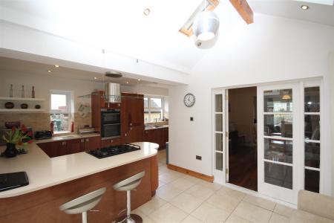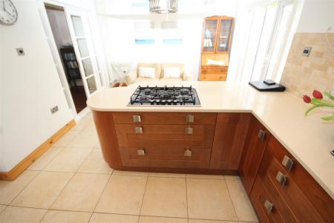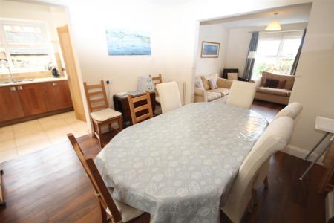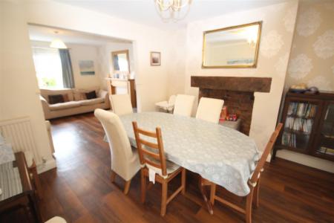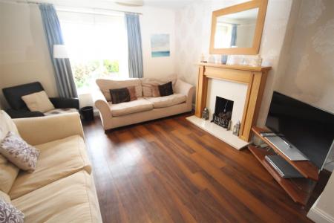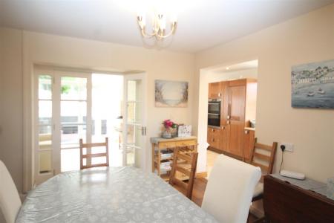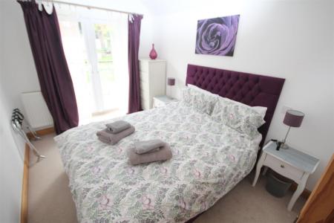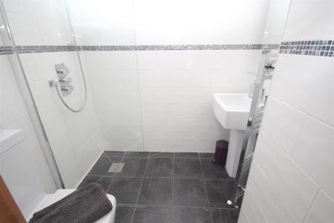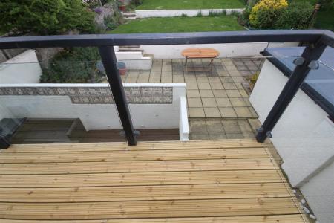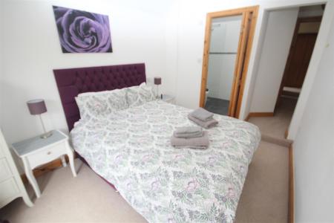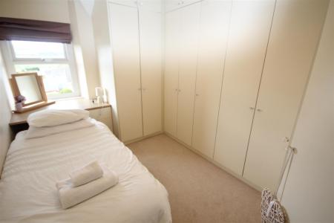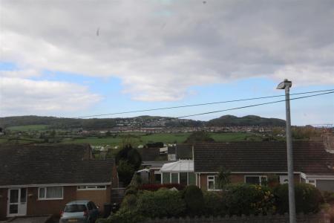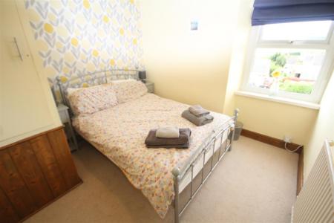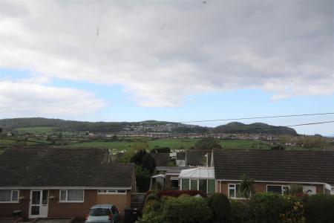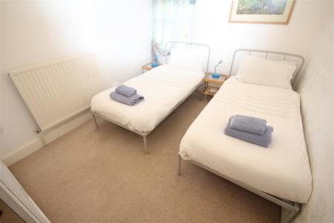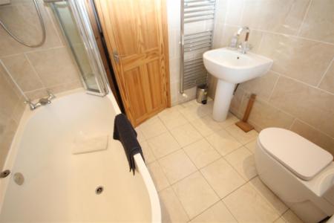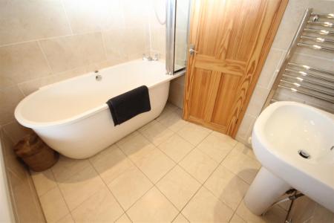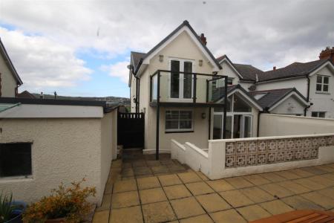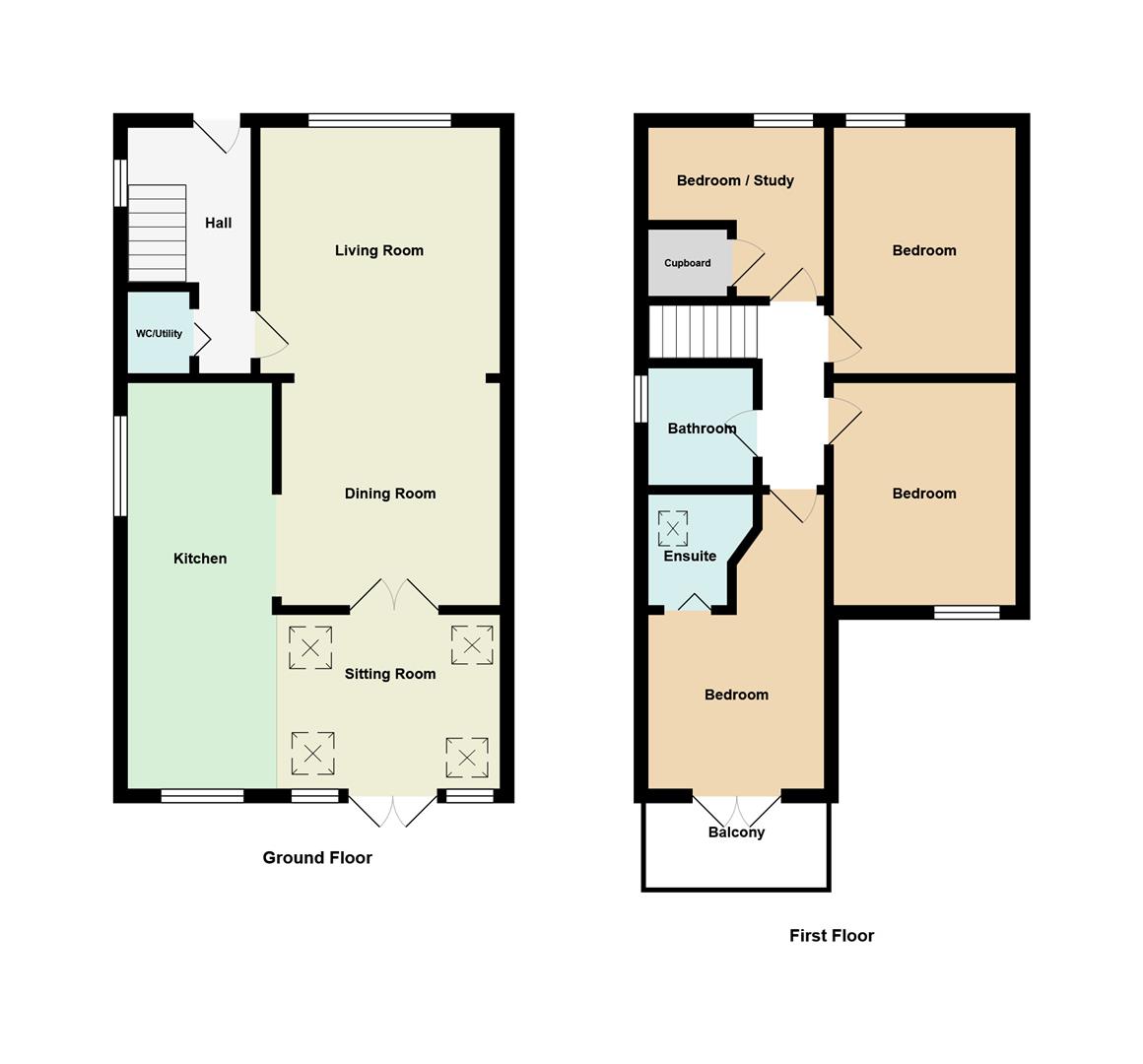- Lovely Character Semi Detached House
- 4 Bedrooms - En Suite Shower, Balcony
- Modern Family Bathroom and Cloakroom
- Super Fitted Kitchen LIving Room
- Landscaped Lawn & Flagged Gardens
- Driveway & Garage, Gas C.H, Double Glazing
- Tenure Freehold, Council Tax Band E
- Popular Residential Road
- Energy Rating 70C Potential 85B
- Viewing Highly Recommended.
4 Bedroom Semi-Detached House for sale in Rhos-on-Sea
This superbly extended SEMI DETACHED HOUSE house offers a delightful blend of character and modern living. With 4 BEDROOMS, including a MASTER SUITE complete with BATHROOM and a BALCONY, this property is perfect for families seeking comfort and style. The heart of the home is undoubtedly the EXPANSIVE OPEN PLAN LIVING AREA, which seamlessly integrates a WELL FITTED KITCHEN with ample space for dining and relaxation. This inviting space flows effortlessly onto the patio gardens, creating an ideal setting for entertaining or enjoying quiet moments outdoors. The large rear gardens provide a wonderful backdrop, perfect for children to play or for gardening enthusiasts to cultivate their green fingers. Parking space for up to three vehicles on the driveway and GARAGE, a valuable asset in this desirable location. The distant hill views add a touch of tranquillity to the setting, making it a perfect retreat from the hustle and bustle of daily life. In summary, this semi-detached house on Dinerth Road is a remarkable opportunity for those seeking a spacious and well-appointed family home in a picturesque coastal area. With its blend of character, modern amenities, and generous outdoor space, it is sure to impress. Council Tax Band E. Tenure Freehold. Energy Rating 70C Potential 84B. Ref CB7902
Entrance - Solid oak front door to Hall, central heating radiator and cabinet, dado rail, double glazed, Walnut wood grain style Karndean flooring
Cloakroom - W.C, wash hand basin, gas central heating boiler, tiled floor, plumbing for washing machine
Through Lounge And Dining Room - 8.04 x 3.6 and 3.8 (26'4" x 11'9" and 12'5") - Double glazed window to front aspect, Walnut wood grain style Karndean flooring , oak fireplace surround with marble back and hearth, opening to dining room, brick open coal fire, central heating radiator, double doors to
Super Fitted Family Kitchen Living Area - 5.7 x 5.6 and 3.2 x 2.1 (18'8" x 18'4" and 10'5" x - An L shaped room featuring a glazed vaulted ceilings, 4 double glazed velux windows and double glazed french doors leading onto the patio gardens, tiled floor, inset ceiling lighting, stainless steel sink, range of base cupboards and drawers in a 'Walnut Shaker' design, fridge freezer, larder cupboard, dishwasher, 5 ring gas hob unit, vertical radiator, pan drawers, double electric oven, 'Silestone' work top surfaces, suspended extractor fan, peninsular units and breakfast bar, Walnut wood grain style Karndean flooring
First Floor - Stairway off the Hall to First Floor and Landing
Bedroom 1 - 3.5 x 2.5 (11'5" x 8'2") - Central heating radiator, double glazed french doors onto the Balcony overlooking the rear gardens
En Suite Shower Room - 1.9 x 1.5 (6'2" x 4'11") - Walk in shower unit, wash hand basin, w.c, heated towel radiator, tiled floor and walls, double glazed velux window
Bedroom 2 - 2.9 x 2.6 (9'6" x 8'6") - Double glazed, double door wardobe cupboard, central heating radiator
Bedroom 3 - 2.8 x 2.7 (9'2" x 8'10") - Double glazed, central heating radiator, 9 fitted wardrobe cupboards with top stores, vertical radiator, dressing table
Bedroom 4 - 3.9 x 2.2 plus recess (12'9" x 7'2" plus recess) - Double glazed, central heating radiator and a small wardrobe over the recess
Bathroom - 2.2 x 1.9 (7'2" x 6'2") - Oval bath, pedestal wash hand basin, w.c, tiled floor, shower unit and screen, double glazed, heated towel radiator
The Garage - Driveway at the side of the house leading to the SINGLE GARAGE, brick built with pebble dashed elevations, double doors,
The Gardens - Delightful rear gardens with flagged patio, partly covered by the balcony above, retaining walls and lighting, upper lawn area with borders, small private front garden
Agents Note - Viewing Arrangements By appointment with Sterling Estate Agents on 01492-534477 e mail sales@sterlingestates.co.uk and web site www.sterlingestates.co.uk
Market Appraisal; Should you be thinking of a move and would like a market appraisal of your property then contact our office on 01492-534477 or by e mail on sales@sterlingestates.co.uk to make an appointment for one of our Valuers to call. This is entirely without obligation. Why not search the many homes we have for sale on our web sites - www.sterlingestates.co.uk or alternatively www.guildproperty.co.uk These sites could well find a buyer for your own home.
Money Laundering Regulations - In order to comply with anti-money laundering regulations, Sterling Estate Agents require all buyers to provide us with proof of identity and proof of current address. The following documents must be presented in all cases: Photographic ID (for example, current passport and/or driving licence), Proof of Address (for example, bank statement or utility bill issued within the previous three months). On the submission of an offer proof of funds is required.
Property Ref: 28786_33848918
Similar Properties
Brompton Avenue, Rhos On Sea, Colwyn Bay
3 Bedroom Semi-Detached House | £329,500
Located on a bus route and within easy access of the shops in the West End and access onto the A55, a traditional style...
4 Bedroom Detached House | Offers in region of £319,950
Set in private gardens on the corner of Pen-y-Bryn Road and Troon Way, a DETACHED 4 BEDROOM HOUSE with CAR PORT and OFF...
4 Bedroom Detached House | £319,500
Imposing DETACHED DOUBLE FRONTED 3 BEDROOM HOUSE & DRESSING ROOM of appeal located in a convenient residential road just...
4 Bedroom Semi-Detached House | Guide Price £330,000
In a popular residential part of Rhos-on-Sea, this beautifully extended SEMI DETACHED HOUSE offers a perfect blend of mo...
Llysfaen Road, Old Colwyn, Colwyn Bay
4 Bedroom Detached House | £335,000
Set back and slightly elevated from the road a DETACHED 4 BEDROOM HOUSE offering large accommodation in need of cosmetic...
St. Davids Road, Penrhyn Bay, Llandudno
2 Bedroom Detached Bungalow | £335,000
A surprisingly spacious DETACHED 2 BEDROOM BUNGALOW providing a much larger interior than what first appears externally....
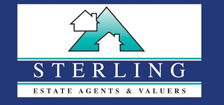
Sterling Estate Agents & Valuers (Colwyn Bay) (Colwyn Bay)
Colwyn Bay, North Wales, LL29 7AA
How much is your home worth?
Use our short form to request a valuation of your property.
Request a Valuation
