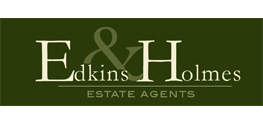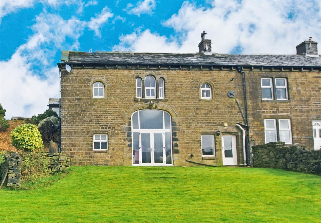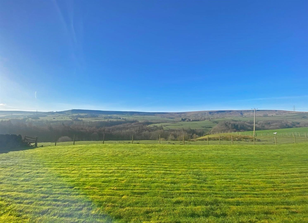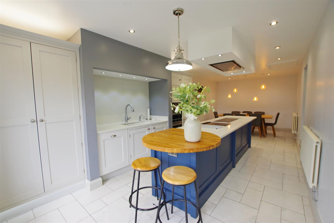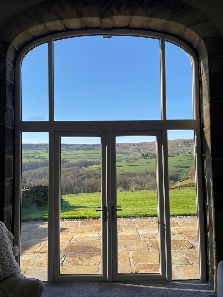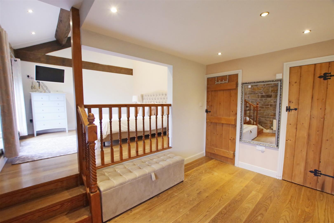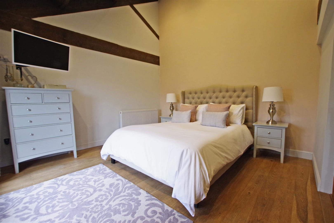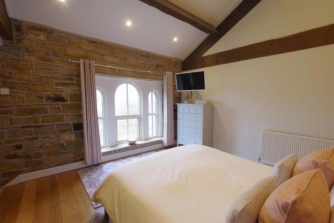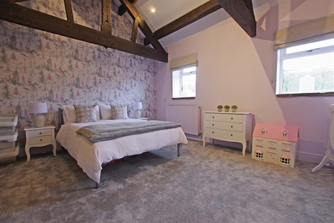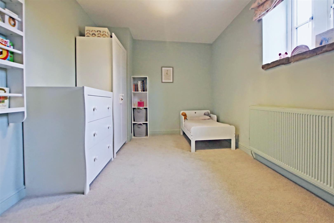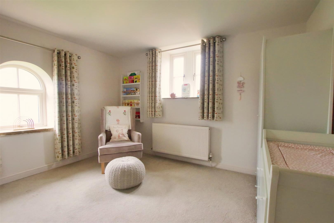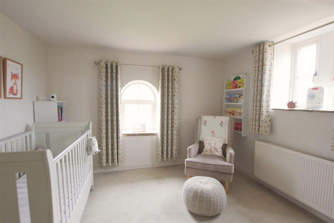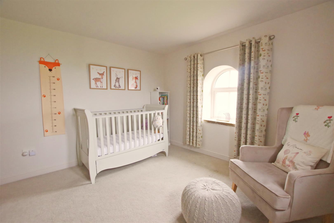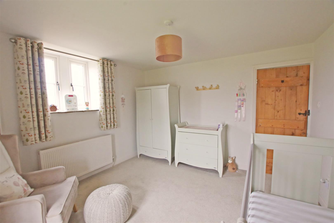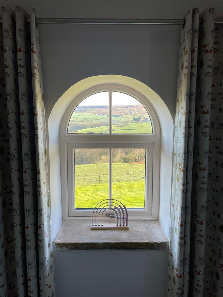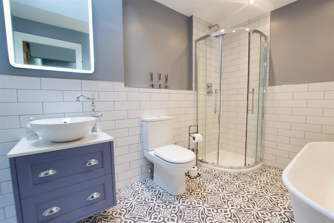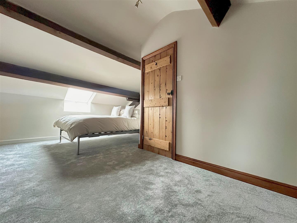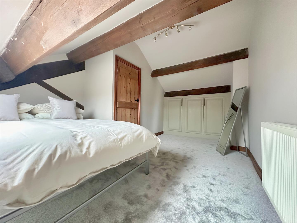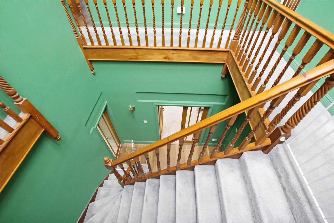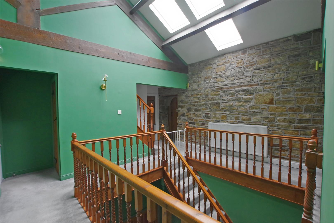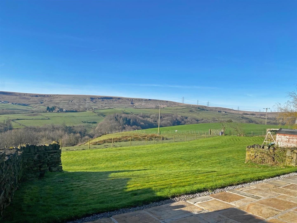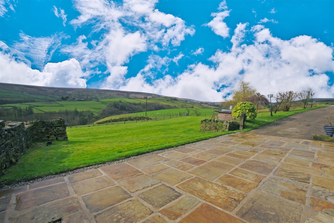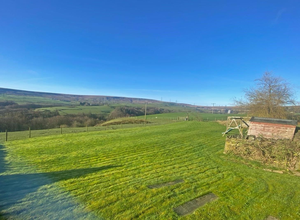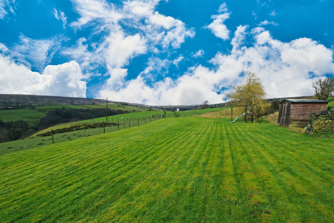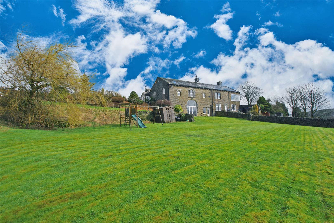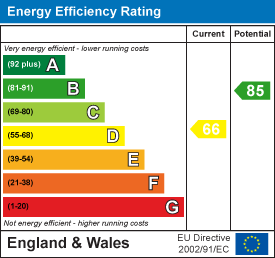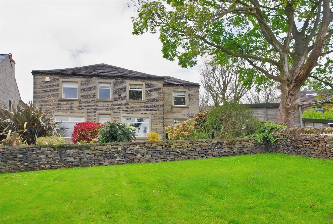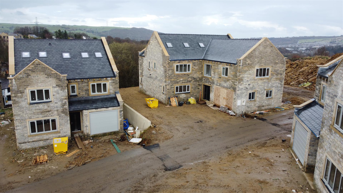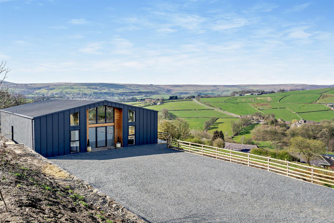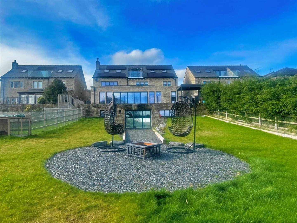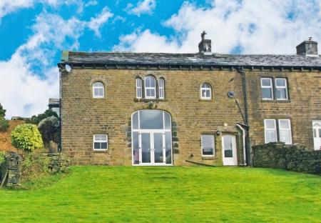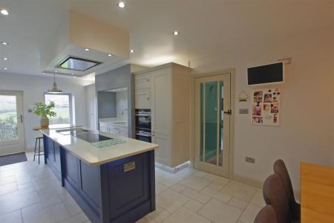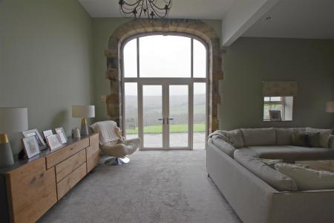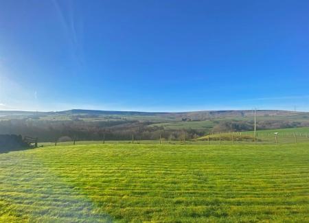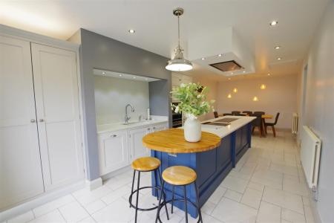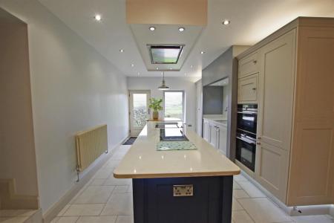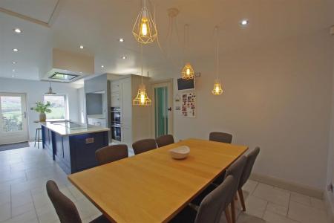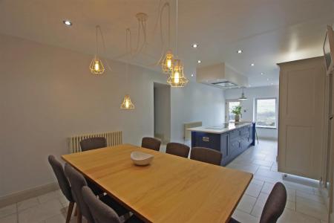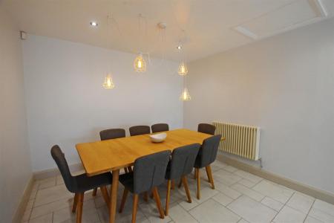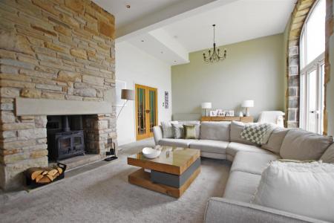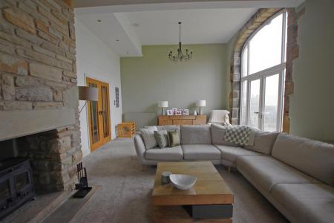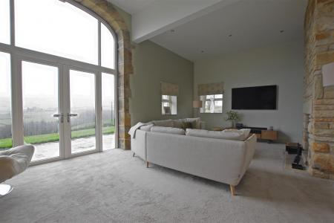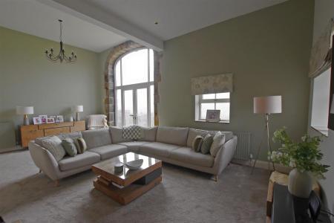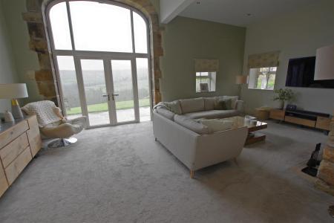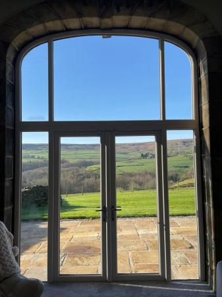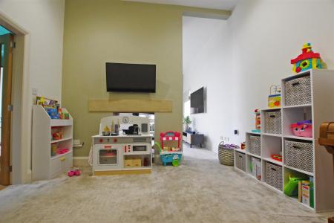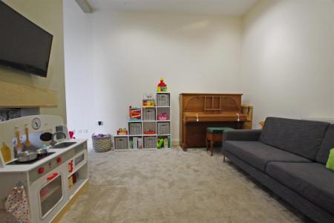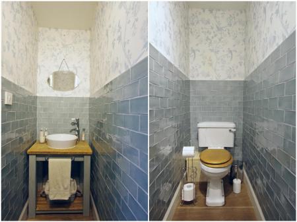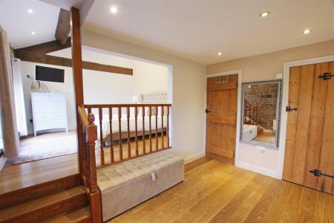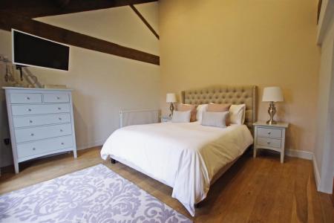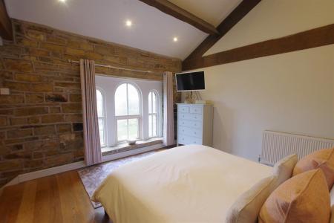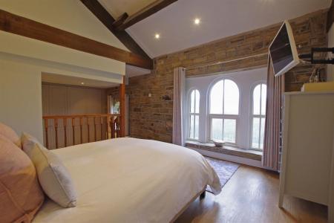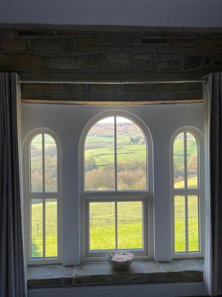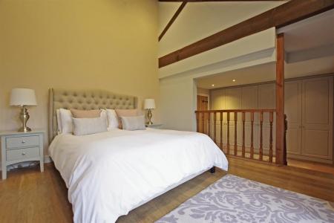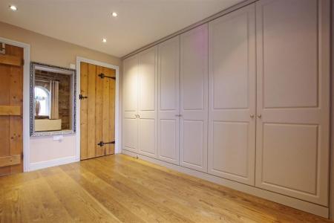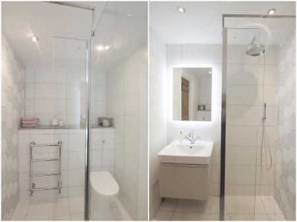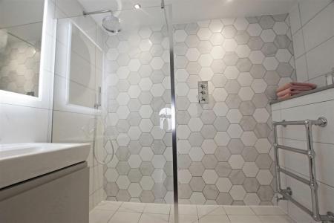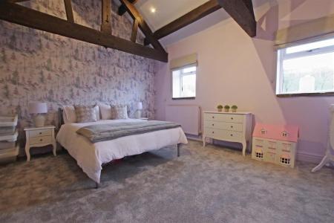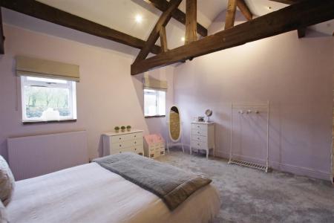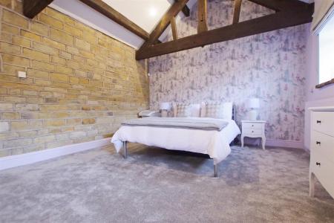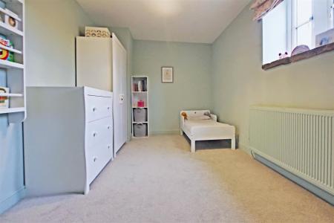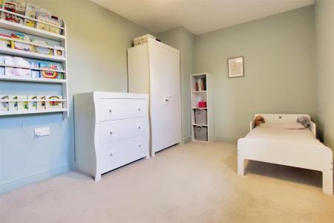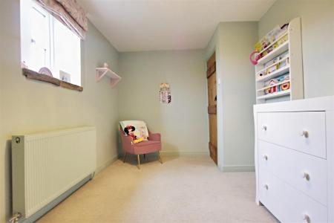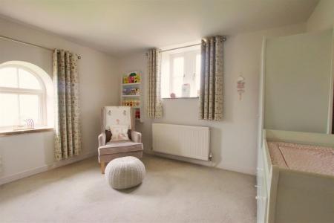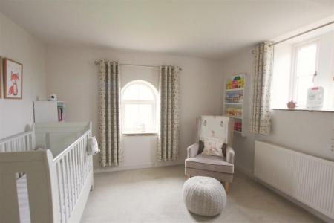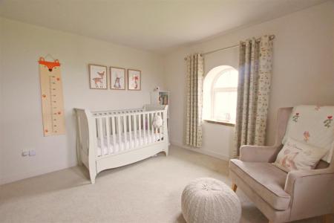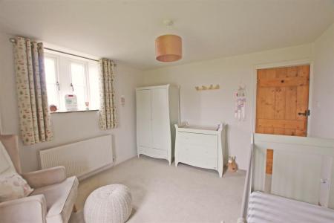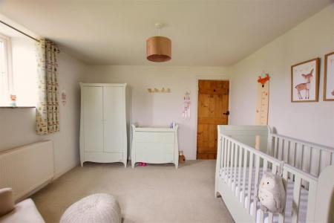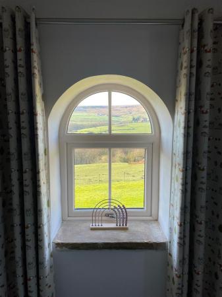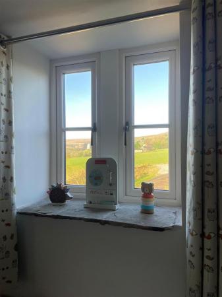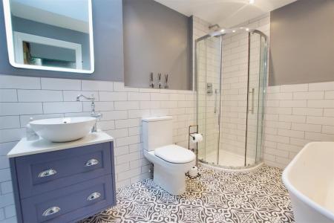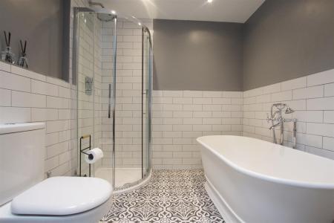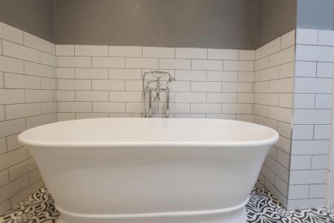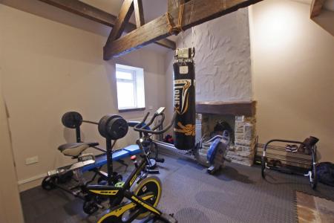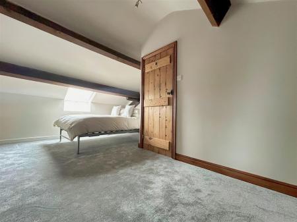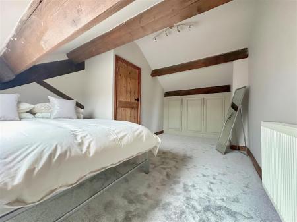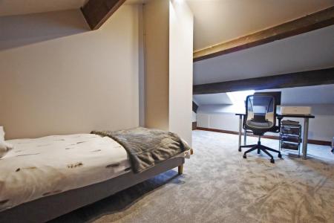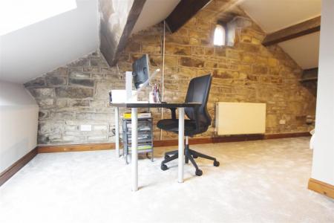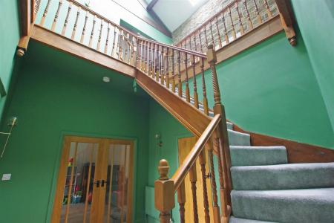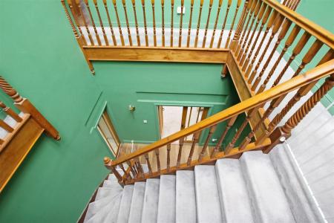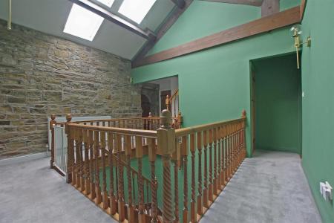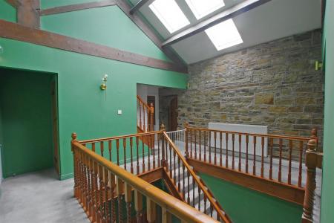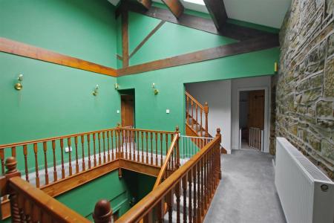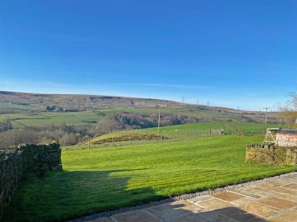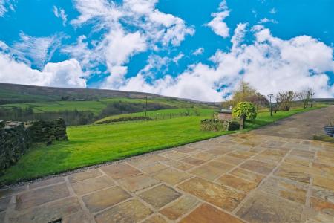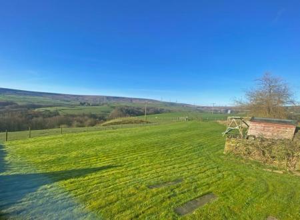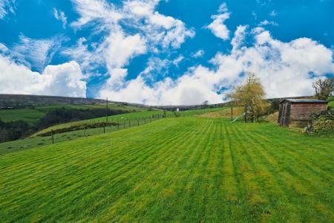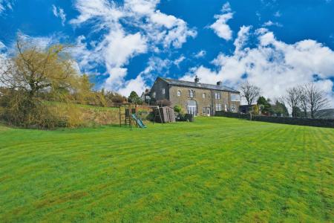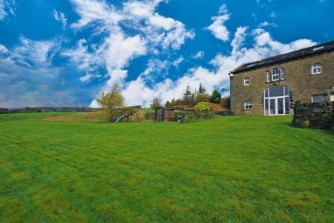- Stunning, Spacious, Six Bedroom Family Barn Conversion With Over 3400 sq ft
- Unrivalled South Facing Panoramic Views
- Situated In A Rural, Idyllic Location Overlooking Ryburn Reservoir
- Combination Of Contemporary Styling With Traditional Features
- High Specification Dining Kitchen
- Galleried Landing
- Master Bedroom Suite With Dressing Area And En-Suite
- Cloakroom And Utility Room
- Sweeping Driveway Offering Ample Parking
- Extensive Lawn And Patio Garden
6 Bedroom Barn Conversion for sale in Ripponden
This stunning, spacious, six bedroom family barn conversion with over 3400 sq ft has unrivalled south facing panoramic views and is situated in a rural, idyllic location overlooking Ryburn Reservoir.
This home offers a perfect combination of contemporary styling with traditional features and stunning glazed arched door/window to the lounge. There is a high specification dining kitchen, master bedroom suite with dressing area and en-suite, both cloak and utility facilities. The stunning inner hallway has a traditional style galleried landing with a large number of skylights creating a lovely central feature to this home.
The accommodation, in brief, comprises: Dining kitchen, lounge. family room, utility room and cloakroom to the ground floor. To the first floor is the master suite, three further bedrooms, the gym and side entrance porch with two additional bedrooms on the second floor. Externally there is a sweeping driveway offering ample parking and an extensive lawn and patio garden.
Ground Floor: -
Inner Hall - Understairs cupboard. Radiator.
Cloakroom - Wash hand basin. Low flush W.C.
Lounge - 4.472 x 7.059 (14'8" x 23'1") - Dual sided to family room multifuel stove. Radiator. UPVC double glazed exposed stone arch windows to rear and side elevations.
Family Room - 3.716 x 3.475 (12'2" x 11'4") - Open to Lounge. Dual sided to family room multifuel stove. Radiator.
Dining Kitchen - 8.347 x 3.354 (27'4" x 11'0") - Fitted kitchen with wall and base units. Ceramic one and a half bowl Butler sink. Quooker boiling water tap. Granite work surfaces. Island with breakfast bar. Two Siemens combi electric ovens. Siemens induction hob. Siemens electric indoor BBQ. Canopy cooker hood. Integrated dishwasher. Integrated fridge / freezer. Larder cupboard. UPVC double glazed door to rear elevation. Wooden double glazed window to rear elevation.
Utility Room - 2.182 x 3.754 (7'1" x 12'3") - Plumbing for washing machine. Shelving.
First Floor: -
Porch - Yorkshire Stone flooring. Composite door to side elevation.
Galleried Landing - Stairs leading from inner hall. Two understairs cupboards. Radiator. Seven skylights.
Master Bedroom - 3.811 x 6.238 (12'6" x 20'5") - Dressing area with fitted wardrobes. Exposed beams. Radiator. Four UPVC double glazed Arch windows to rear elevation.
En-Suite - Vanity unit. Low flush W.C. Walk-in shower cubicle. Traditional style chrome towel radiator.
Bedroom Two - 3.957 x 4.670 (12'11" x 15'3") - Exposed beams and stone wall. Radiator. UPVC double glazed window to rear elevation.
Bedroom Three - 3.507 x 3.545 (11'6" x 11'7") - Radiator. UPVC double glazed windows to rear and side elevations.
Bedroom Four - 4.723 x 2.515 (15'5" x 8'3") - Radiator. UPVC double glazed window to side elevation.
Gym - 3.884 x 4.106 (12'8" x 13'5") - Yorkshire Stone flooring. Fireplace. Exposed beam and stone wall. Radiator. UPVC double glazed window to front elevation.
Bathroom - Vanity unit. Low flush W.C. Freestanding bath with mixer taps and shower head. Separate shower cubicle. Partially tiled. Traditional style chrome towel radiator. Velux.
Second Floor: -
Bedroom Five - 4.812 x 3.515 max (15'9" x 11'6" max) - Built in storage. Exposed beams. Radiator. Velux.
Bedroom Six - 6.157 max x 3.574 (20'2" max x 11'8") - Exposed beams and stone wall. Radiator. UPVC double glazed Arch window to side elevation. Velux.
Parking - Private driveway with parking for several cars.
Garden - Extensive patio and lawn garden with open rural views.
Council Tax Band - F
Location - To find the property, you can download a free app called What3Words which every 3 metre square of the world has been given a unique combination of three words.
The three words designated to this property is: manifests.prospered.honeybees
Additional Information - Lapsed planning permission for a garage.
Disclaimer - DISCLAIMER: Whilst we endeavour to make our sales details accurate and reliable they should not be relied on as statements or representations of fact and do not constitute part of an offer or contract. The Seller does not make or give nor do we or our employees have authority to make or give any representation or warranty in relation to the property. Please contact the office before viewing the property to confirm that the property remains available. This is particularly important if you are contemplating travelling some distance to view the property. If there is any point which is of particular importance to you we will be pleased to check the information for you. We would strongly recommend that all the information which we provide about the property is verified by yourself on inspection and also by your conveyancer, especially where statements have been made to the effect that the information provided has not been verified.
We are not a member of a client money protection scheme.
Important information
Property Ref: 9878964_32972102
Similar Properties
Dean House Lane, Stainland Dean
4 Bedroom Semi-Detached House | £775,000
Situated in an idyllic position in Stainland Dean with panoramic views from every window is this four double bedroom, fa...
Saddleworth Road, Greetland, Halifax
3 Bedroom Detached House | £750,000
Welcome to this charming detached stone built farmhouse located on Saddleworth Road in the picturesque village of Greetl...
Dryclough Lane, Skircoat Green
5 Bedroom Detached House | £695,000
Set within extensive lawned gardens is this Edwardian, detached, five bedroom Gentleman's residence located in the highl...
6 Bedroom Detached House | £895,000
**OPEN TO VIEW SATURDAY 10th FEBRUARY 1.30-2.30PM**Located on an exclusive, new build development in Greetland is this s...
4 Bedroom Detached House | £1,099,000
**THE VENDOR WILL PAY 6 MONTH OF THE MORTGAGE PAYMENTS RELATIVE TO THE PROPERTY FROM COMPLETION OF THE SALE**A truly exc...
Branch Road, Greetland, Halifax
6 Bedroom Detached House | £1,149,000
Benefiting from far reaching rural views, this six bedroom, luxury detached property offers extensive accommodation for...
How much is your home worth?
Use our short form to request a valuation of your property.
Request a Valuation
