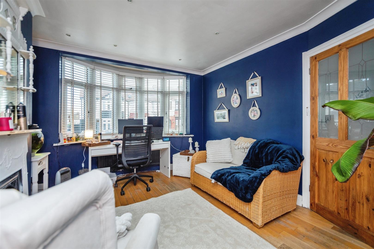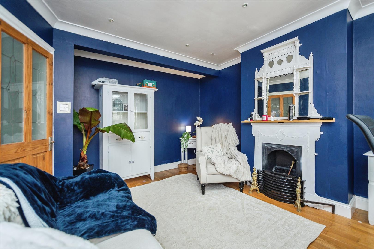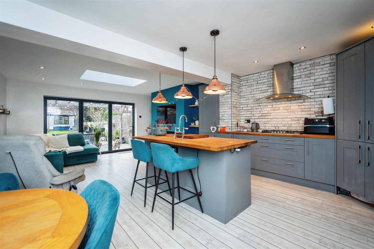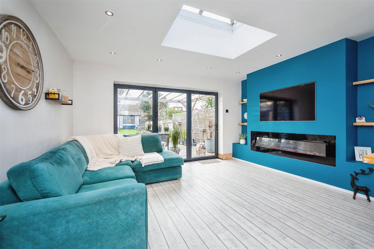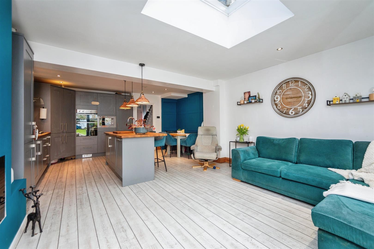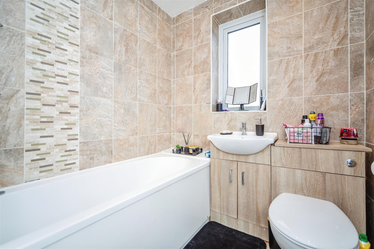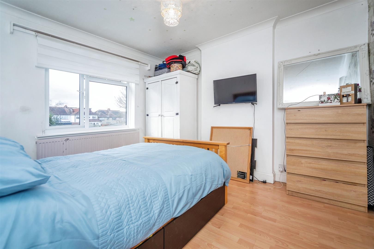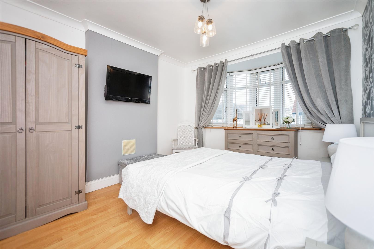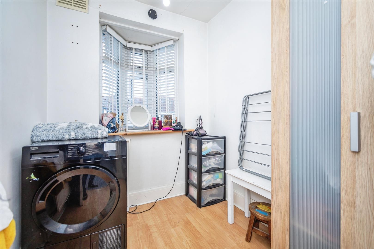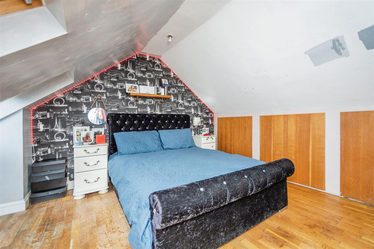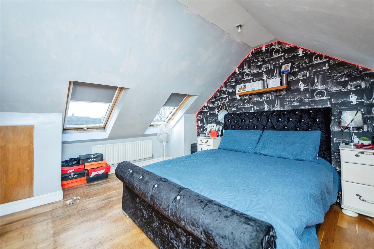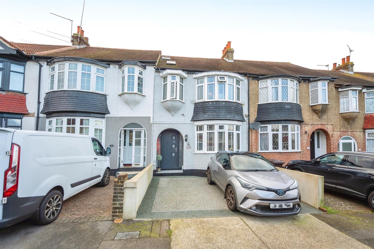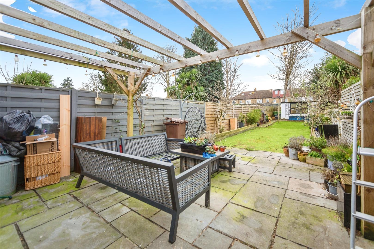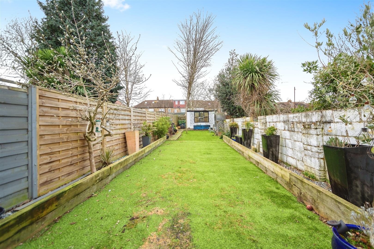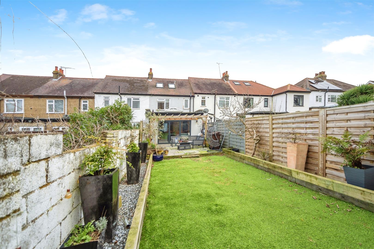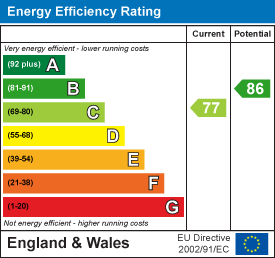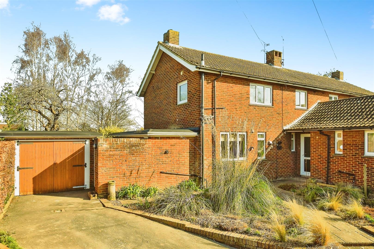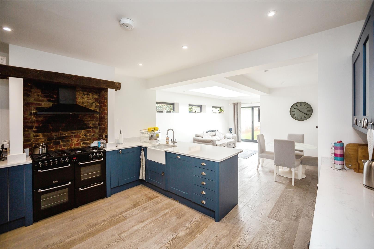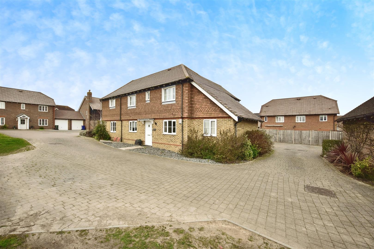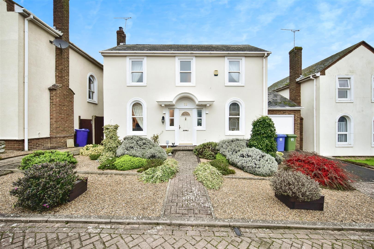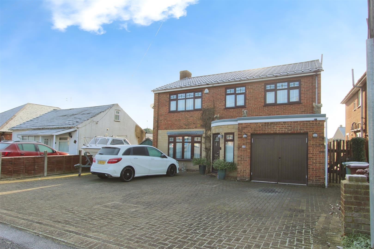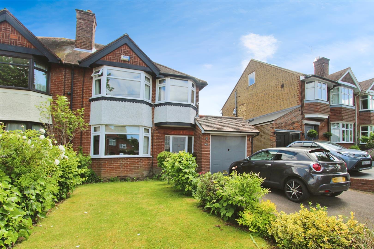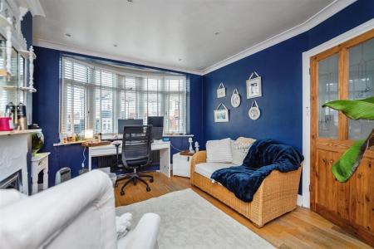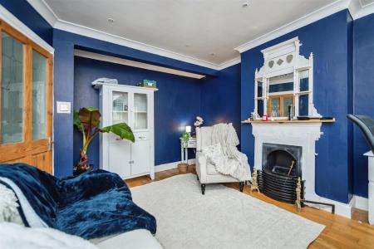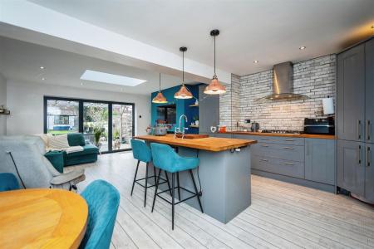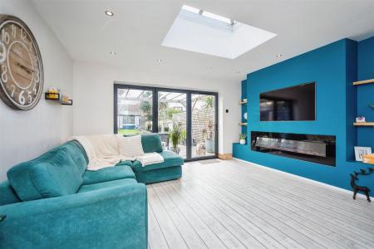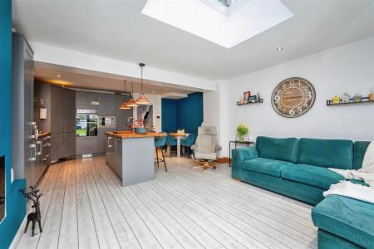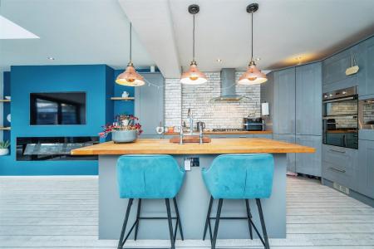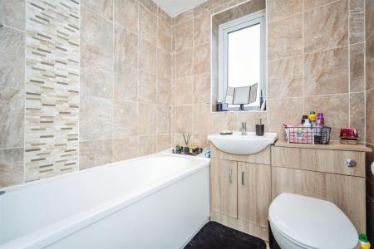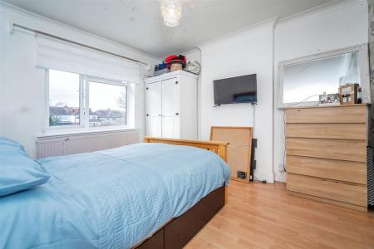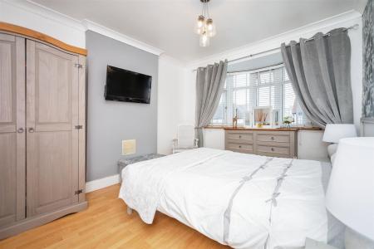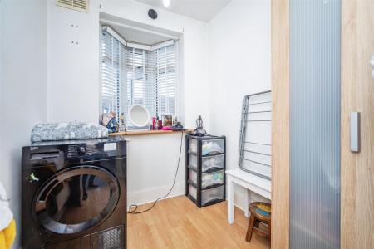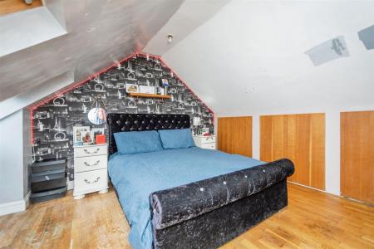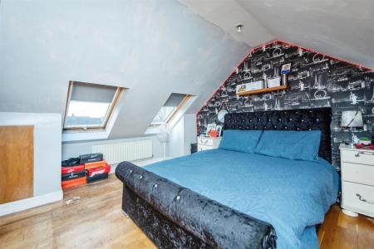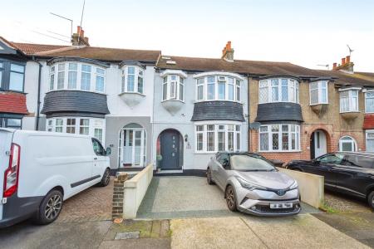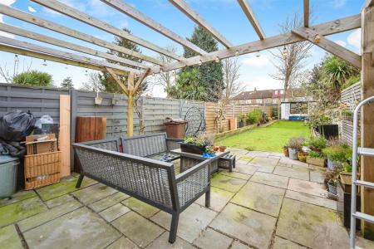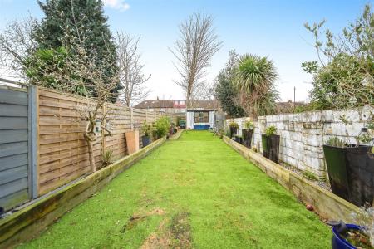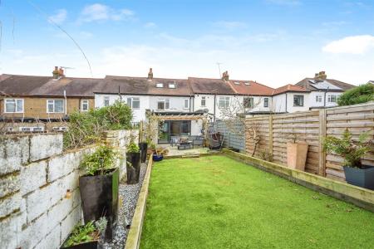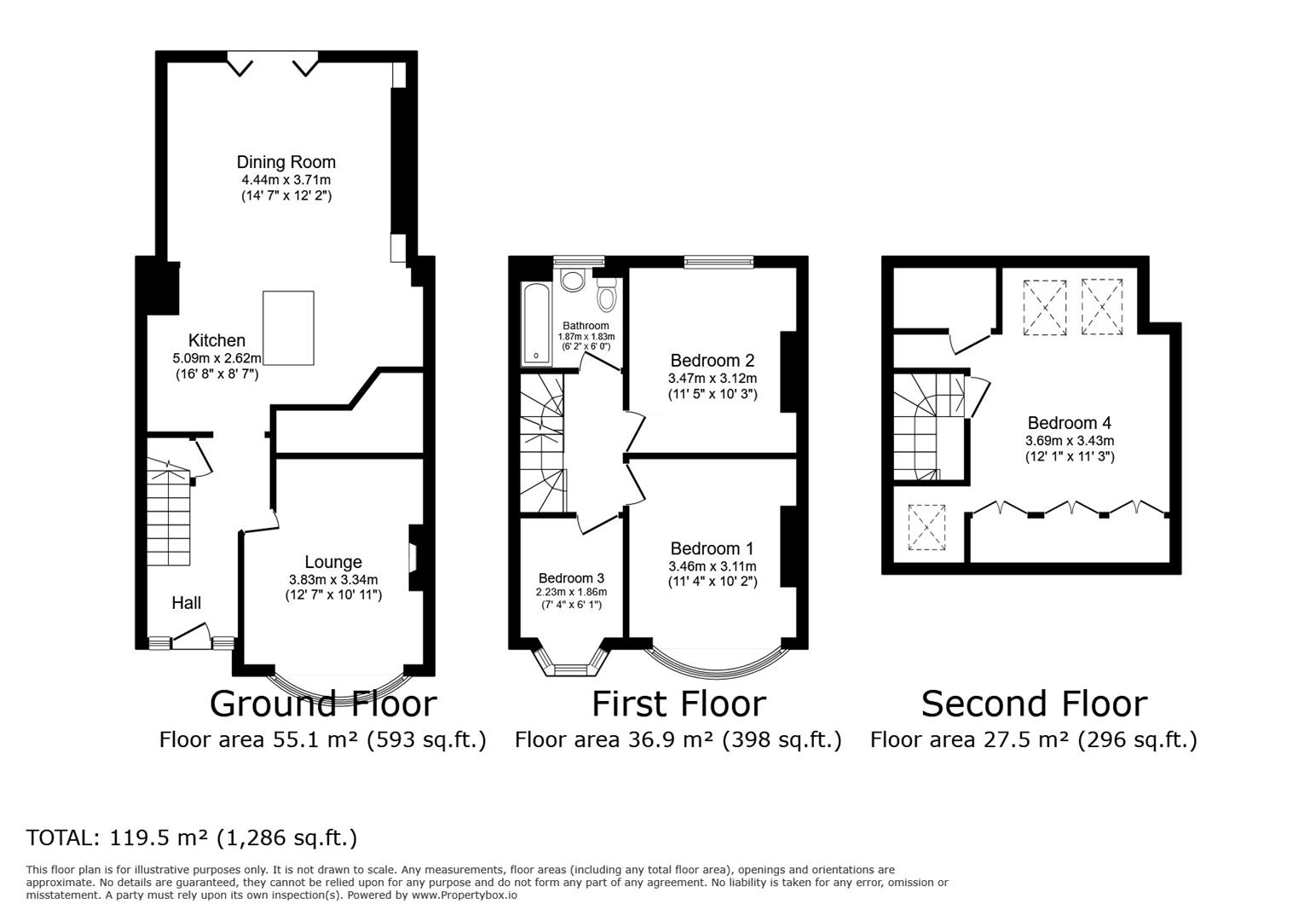- Mid Terrance Four Bedroom House
- Beautifully Presented
- Extremely Popular Location In Rochester
- Parking For Two Cars
- Versatile Downstairs Living Space
- Long Low Maintenance Garden
- 3 Double Rooms & Above Average 4th Bedroom
- Quick Access to A229
- EPC Rating C (77)
- Council Tax Band C
4 Bedroom Terraced House for sale in Rochester
This immaculately presented terraced house is currently listed for sale. As you step inside this property, you are welcomed by a beautifully designed, open-plan kitchen that is bathed in natural light, complete with a kitchen island and dining space. This makes for a perfect area for family meals and entertaining guests. The house offers the flexibility of open-plan living or a separate living room, depending on your preference.
The property boasts four generously sized bedrooms, providing ample space for a growing family or for accommodating guests. There is also a well-appointed bathroom, tastefully decorated and ready to use. Take note of the single reception room that can serve as a quiet retreat or a lively entertaining space.
What sets this property apart are its unique features. It comes with the convenience of private parking, eliminating any worries about finding a parking space. The house also benefits from a garden, where you can enjoy some outdoor time, whether it's for a morning cup of tea or an evening barbecue.
Located in a highly sought-after location, the property is surrounded by historical features and walking routes, making for a delightful neighbourhood to live in. It also offers excellent public transport links, ensuring easy commutes and travels.
This property is ideally suited for families seeking a comfortable and spacious home. With its immaculate condition and unique features, this house represents an amazing opportunity for homebuyers. Don't miss out on this chance to own a piece of this sought-after location.
Lounge - 3.84m x 3.33m (12'7 x 10'11) -
Kitchen / Diner - 5.08m x 2.62m / 4.45m x 3.71m (16'8 x 8'7 / 14'7 x -
Master Bedroom - 3.68m x 3.43m (12'1 x 11'3) -
Bedroom Two - 3.48m x 3.12m (11'5 x 10'3) -
Bedroom Three - 3.45m x 3.10m (11'4 x 10'2) -
Bedroom Four - 2.24m x 1.85m (7'4 x 6'1) -
Family Bathroom - 1.88m x 1.83m (6'2 x 6'0) -
Property Ref: 22316_33654382
Similar Properties
High Street, Newington, Sittingbourne
3 Bedroom Semi-Detached House | Offers in region of £400,000
Steeped in history and full of character, this beautifully presented three-bedroom semi-detached home in Newington offer...
3 Bedroom House | Guide Price £400,000
***Guide Price £400,000 - £425,000***Situated in the sought-after village of Upchurch, this stunning three-bedroom home...
Meadow Brown View, Iwade, Sittingbourne
4 Bedroom House | Guide Price £400,000
... Guide Price £400,000 - £425,000 ...This beautifully presented 3/4 bedroom semi-detached home offers an exceptional a...
3 Bedroom Detached House | Offers Over £415,000
Welcome to this inviting detached three-bedroom home in a peaceful Sittingbourne setting, offering the ideal combination...
Drake Avenue, Minster On Sea, Sheerness
4 Bedroom Detached House | £425,000
Welcome to this exceptional four-bedroom detached home in the sought-after area of Minster-on-Sea, Isle of Sheppey. Offe...
3 Bedroom House | Guide Price £475,000
We are pleased to present this immaculate semi-detached property for sale, conveniently located in the popular area of S...

LambornHill (Sittingbourne)
West Street, Sittingbourne, Kent, ME10 1AJ
How much is your home worth?
Use our short form to request a valuation of your property.
Request a Valuation
