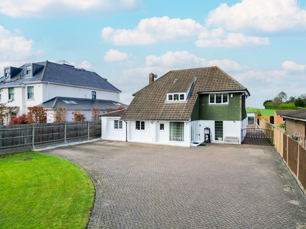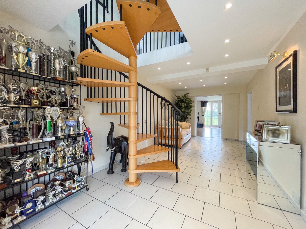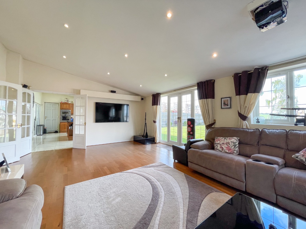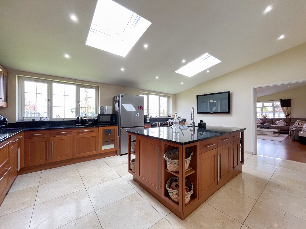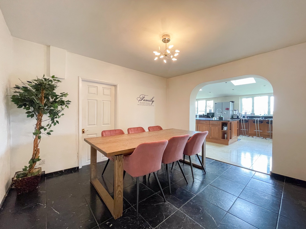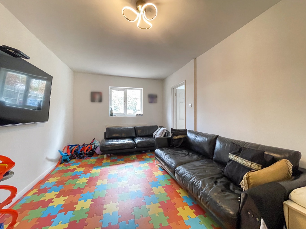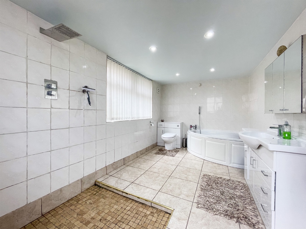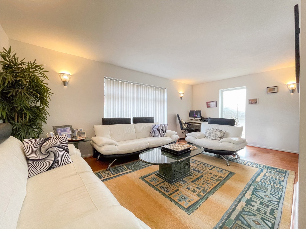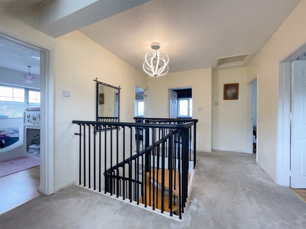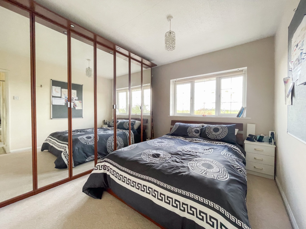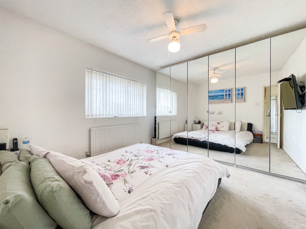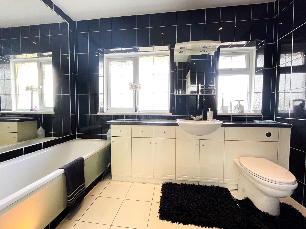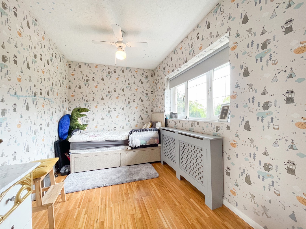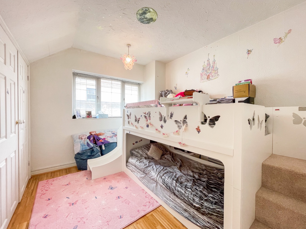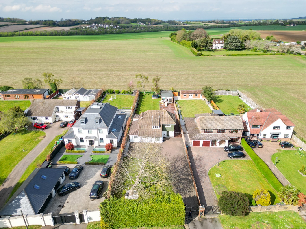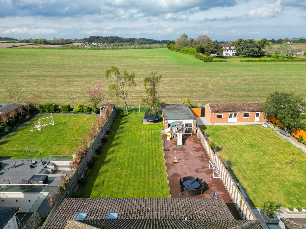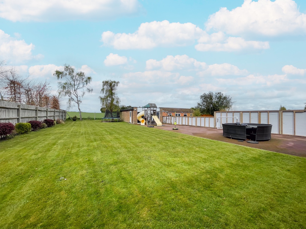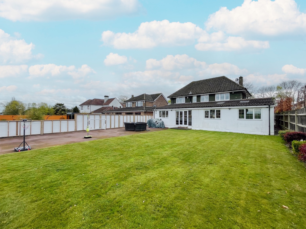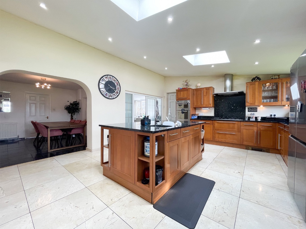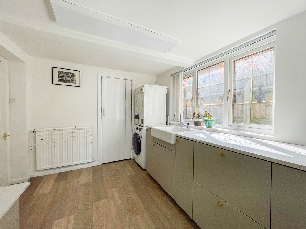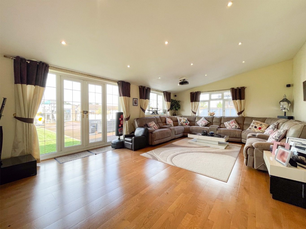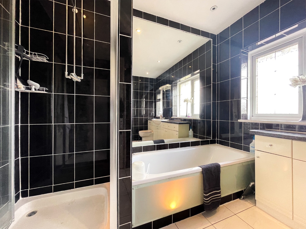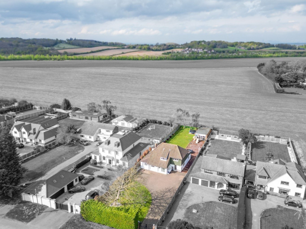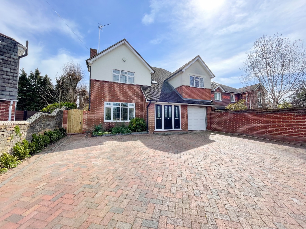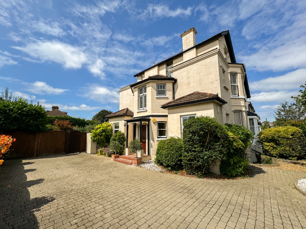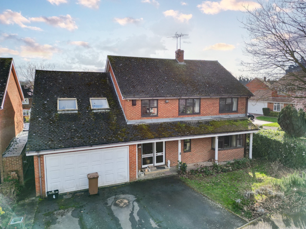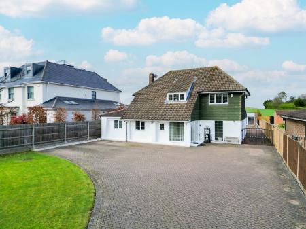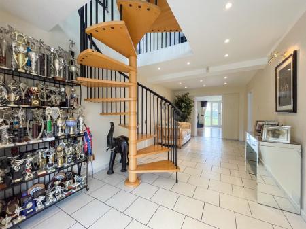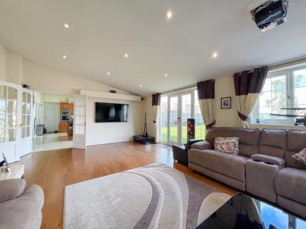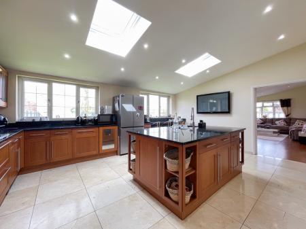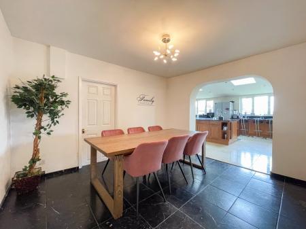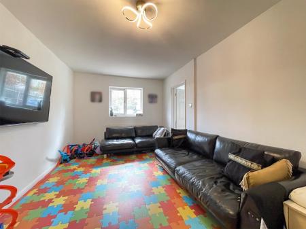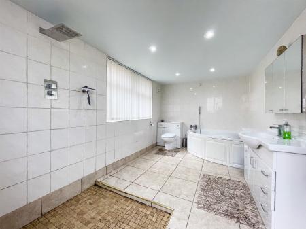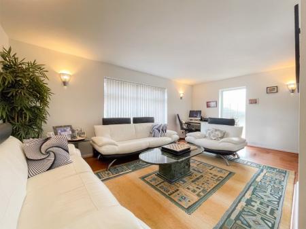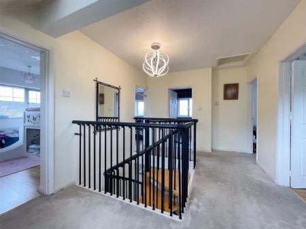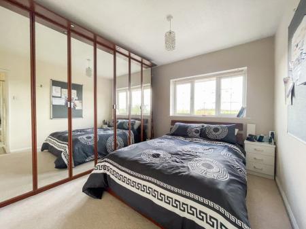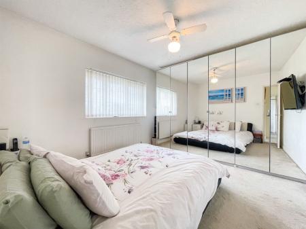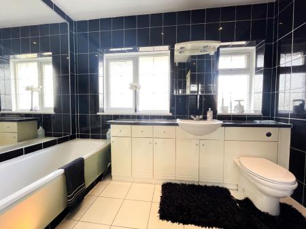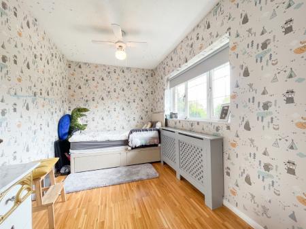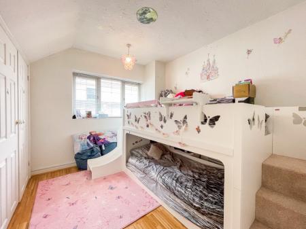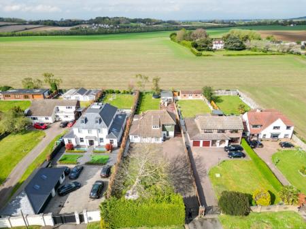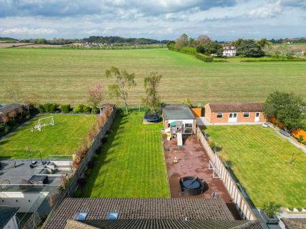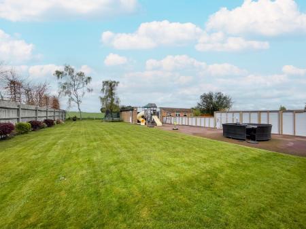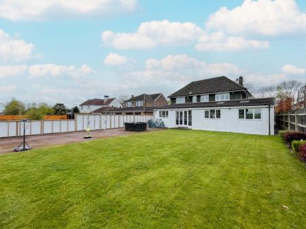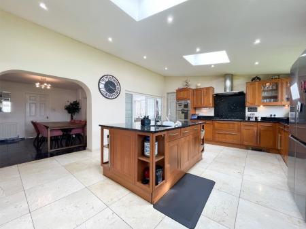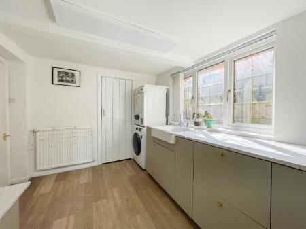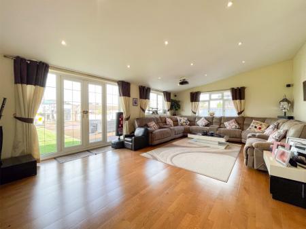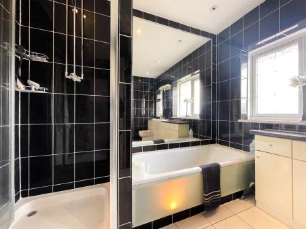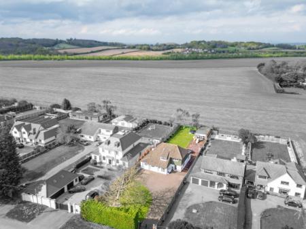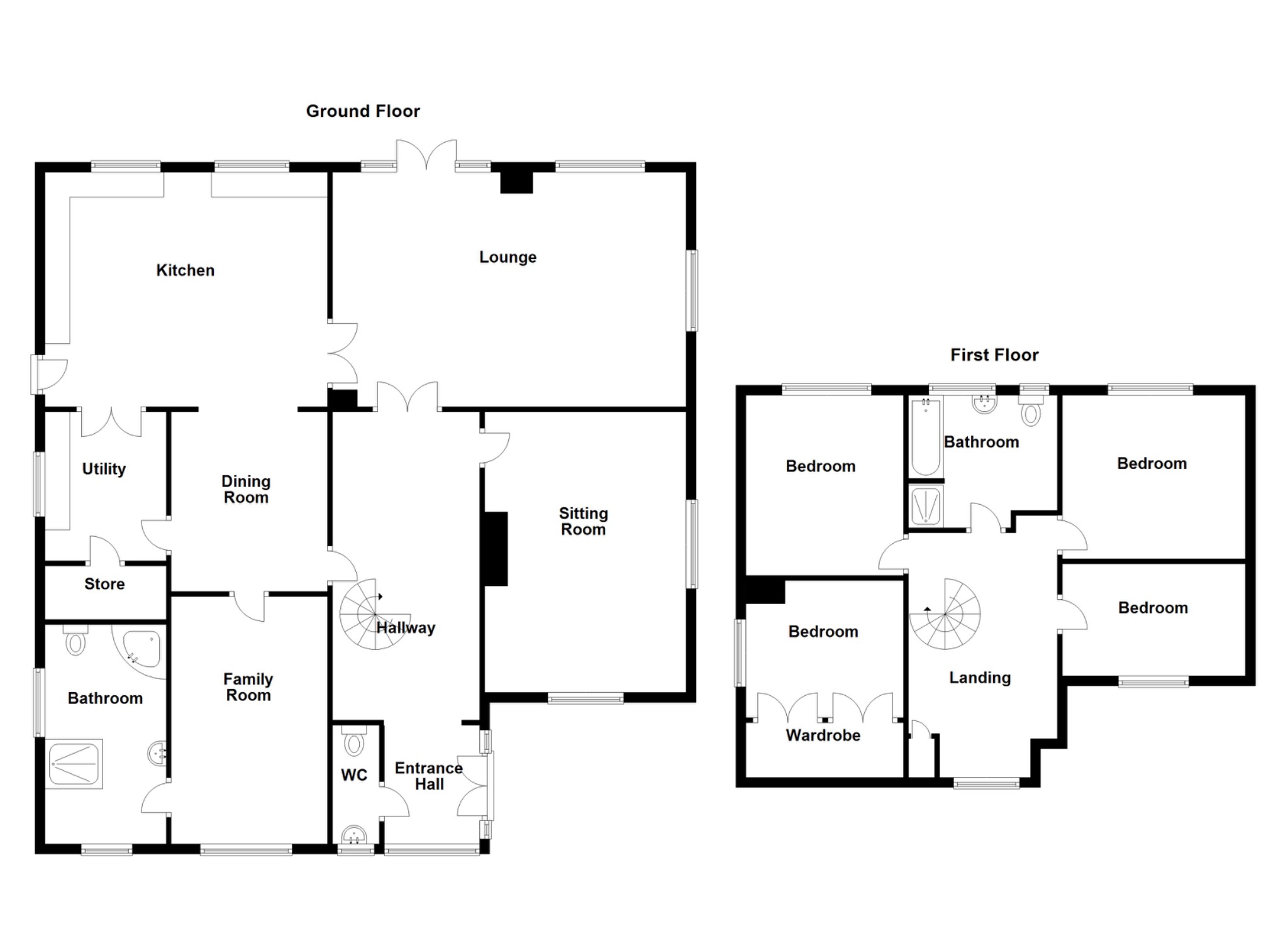- Four/Five Bedroom Detached House
- Gated Entrance Parking
- Countryside Views to Rear
- EPC Rating C / Freehold / Council Tax Band G
- Detached Outbuilding to Rear
- Large Downstairs Living with Four Reception Rooms
- Development Opportunity Subject to Planning
- A Real Must See
4 Bedroom Detached House for sale in Rochester
Located on the highly sought-after Watling Street in Rochester, this impressive four-bedroom detached residence offers a rare opportunity to secure a substantial home on one of the area’s premier roads.
Set behind a gated entrance, the property boasts a generous gated driveway and sits on a plot of approximately one-third of an acre, backing directly onto unspoilt countryside.
Inside, the home is well-proportioned and versatile, ideal for growing families or those looking for space to entertain. A welcoming entrance hallway leads to four spacious reception rooms, providing ample flexibility for both formal and informal living. The modern kitchen features sleek granite worktops and integrated appliances, with a separate utility room offering additional convenience. A ground floor WC completes the downstairs layout.
Upstairs, you’ll find four well-appointed bedrooms and a generously sized family bathroom, all finished to a good standard. The property offers excellent potential for further development, subject to planning permission, making it an exciting prospect for buyers looking to create their forever home.
With a large rear garden that opens out to countryside views and extensive parking at the front, this property truly combines space, privacy, and opportunity in an exceptional location.
ENTRANCE HALL
LOUNGE: 23'4 x 15'6
SITTING ROOM: 18'7 x 11'11
DINING ROOM: 11'10 x 10'4
FAMILY ROOM: 16' x 9'11
KITCHEN: 18'8 x 15'6
UTILITY ROOM: 9'11 x 8'1
GROUND FLOOR W.C
GROUND FLOOR BATHROOM: 14'9 x 8'1
FIRST FLOOR LANDING
BEDROOM: 12'1 x 10'10
BEDROOM: 11'11 x 10'5
BEDROOM: 10'5 x 9'1
BEDROOM: 12'1 x 7'5
BATHROOM:
REAR GARDEN
OUTBUILDING: 30'10 x 17'6
DRIVEWAY PARKING
Important Information
- This is a Freehold property.
- This Council Tax band for this property is: G
Property Ref: 33992_412405
Similar Properties
Milton Hall Road, Gravesend, Kent, DA12
5 Bedroom Detached House | Guide Price £750,000
GUIDE PRICE: £750,000 - £800,000. Five bedroom detached family home located on Milton Hall Road, Gravesend. Extended to...
Whitehill Road, Gravesend, Kent, DA12
4 Bedroom Semi-Detached House | Guide Price £700,000
GUIDE PRICE: £700,000 - £750,000. Welcome to this substantially sized four-bedroom family home located on the prestigiou...
Rectory Meadow, Southfleet, Gravesend, Kent, DA13
5 Bedroom Detached House | Guide Price £675,000
GUIDE PRICE: £675,000 - £700,000.A fantastic opportunity to purchase a five-bedroom detached home in the sought-after vi...

M&M Estate and Letting Agent (Gravesend)
159 Windmill Street, Gravesend, Kent, DA12 1AH
How much is your home worth?
Use our short form to request a valuation of your property.
Request a Valuation
