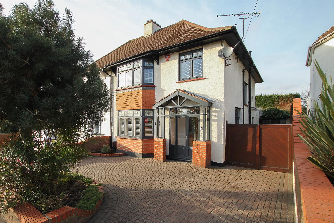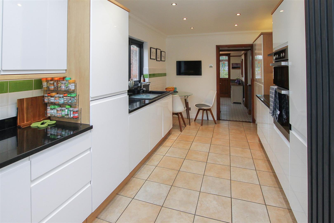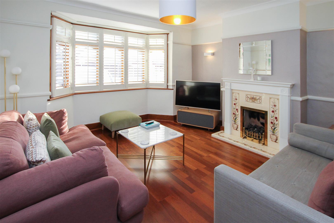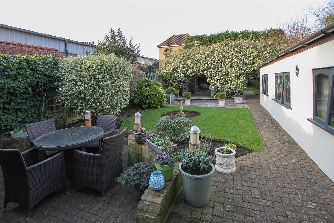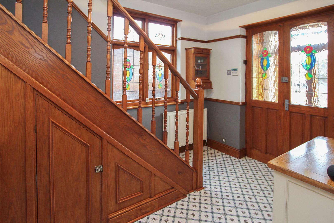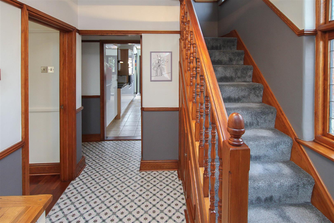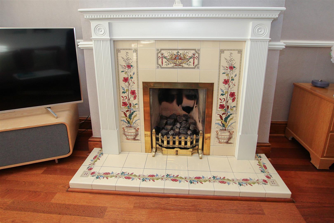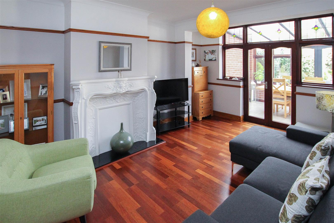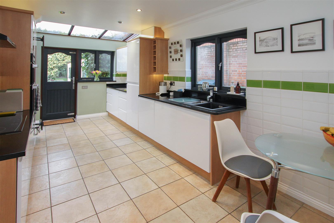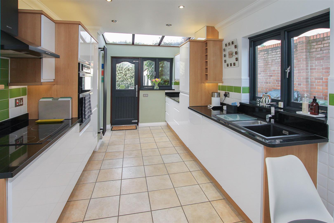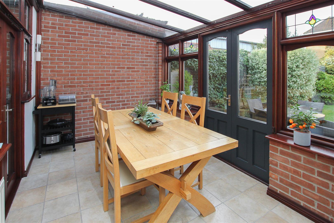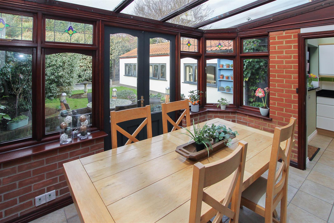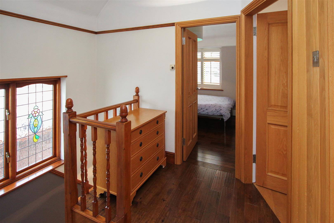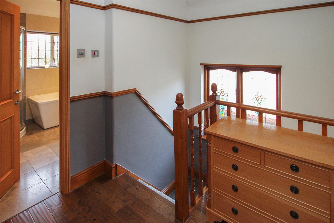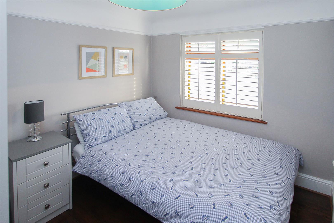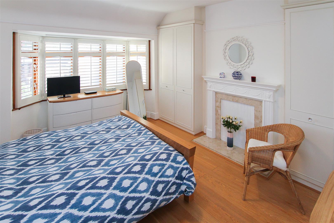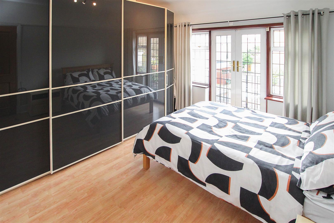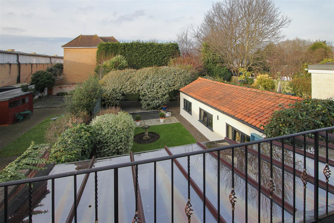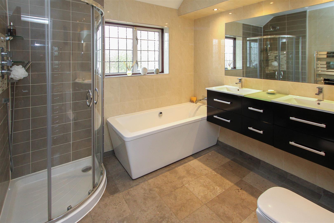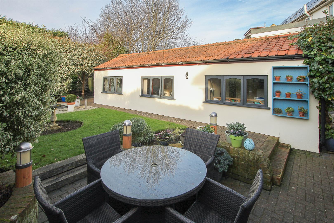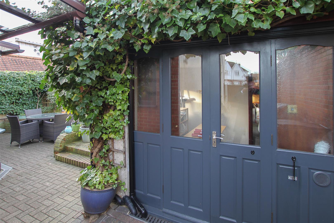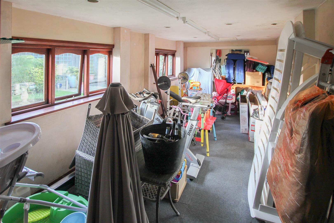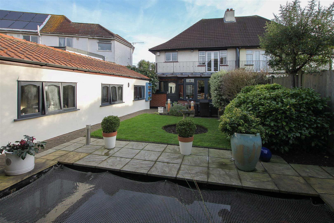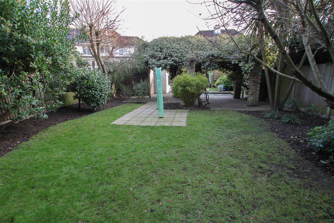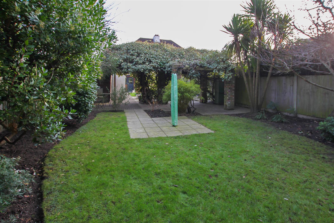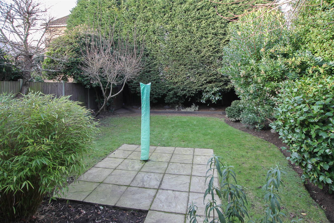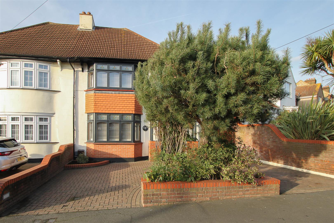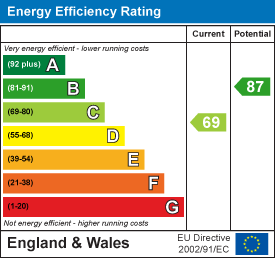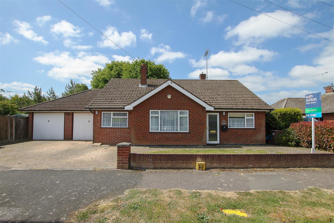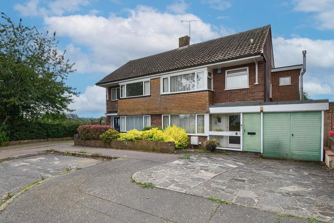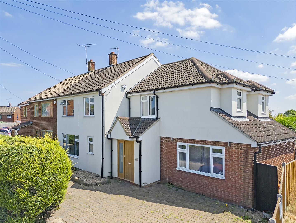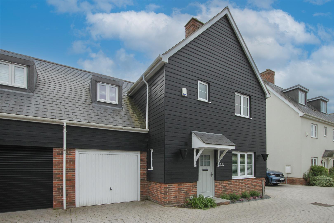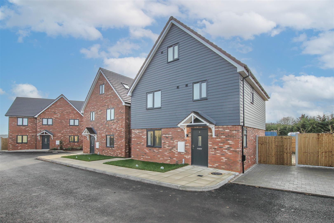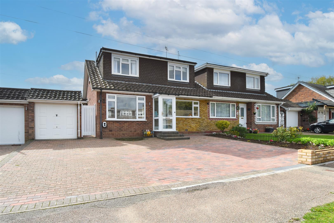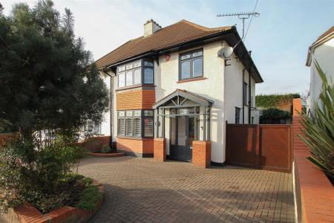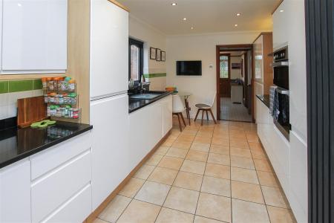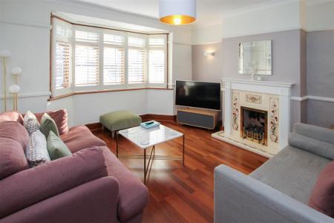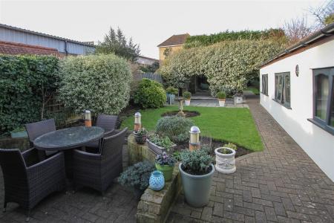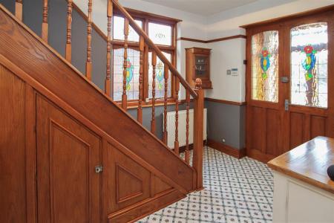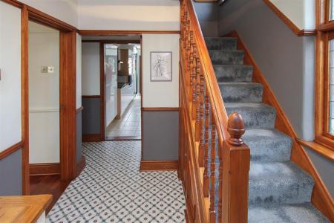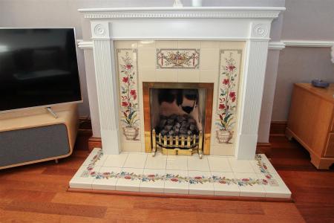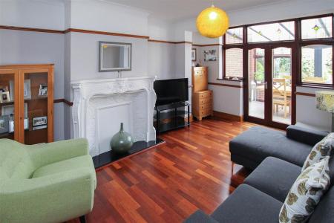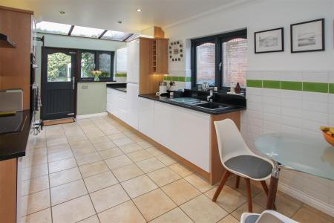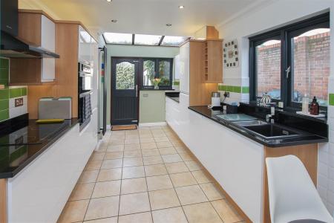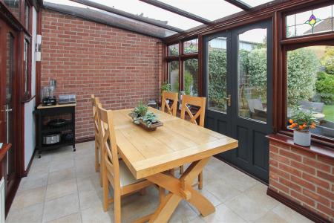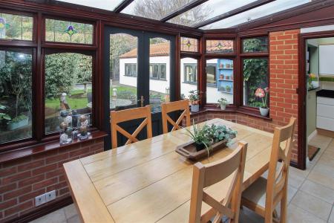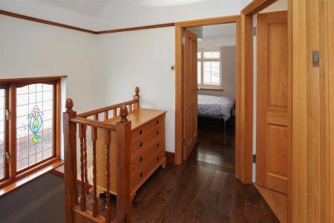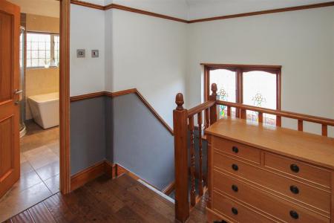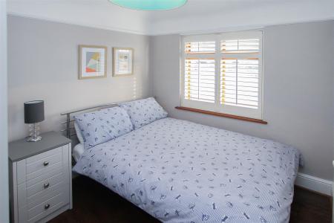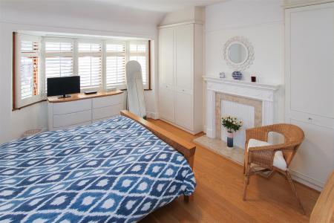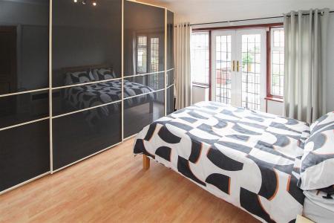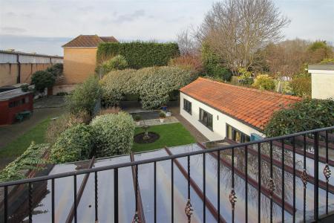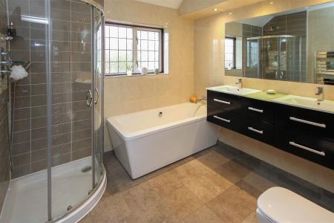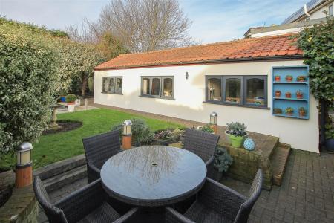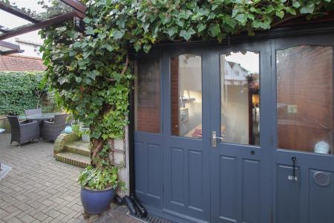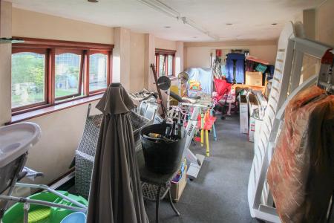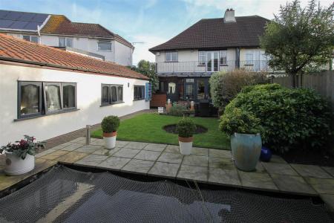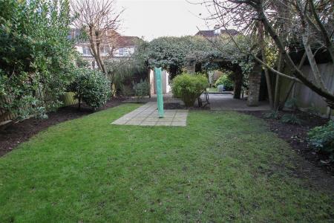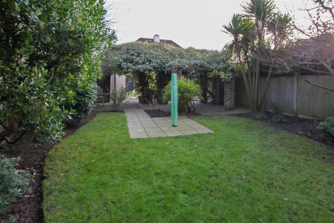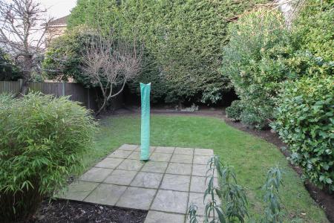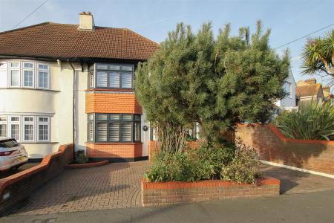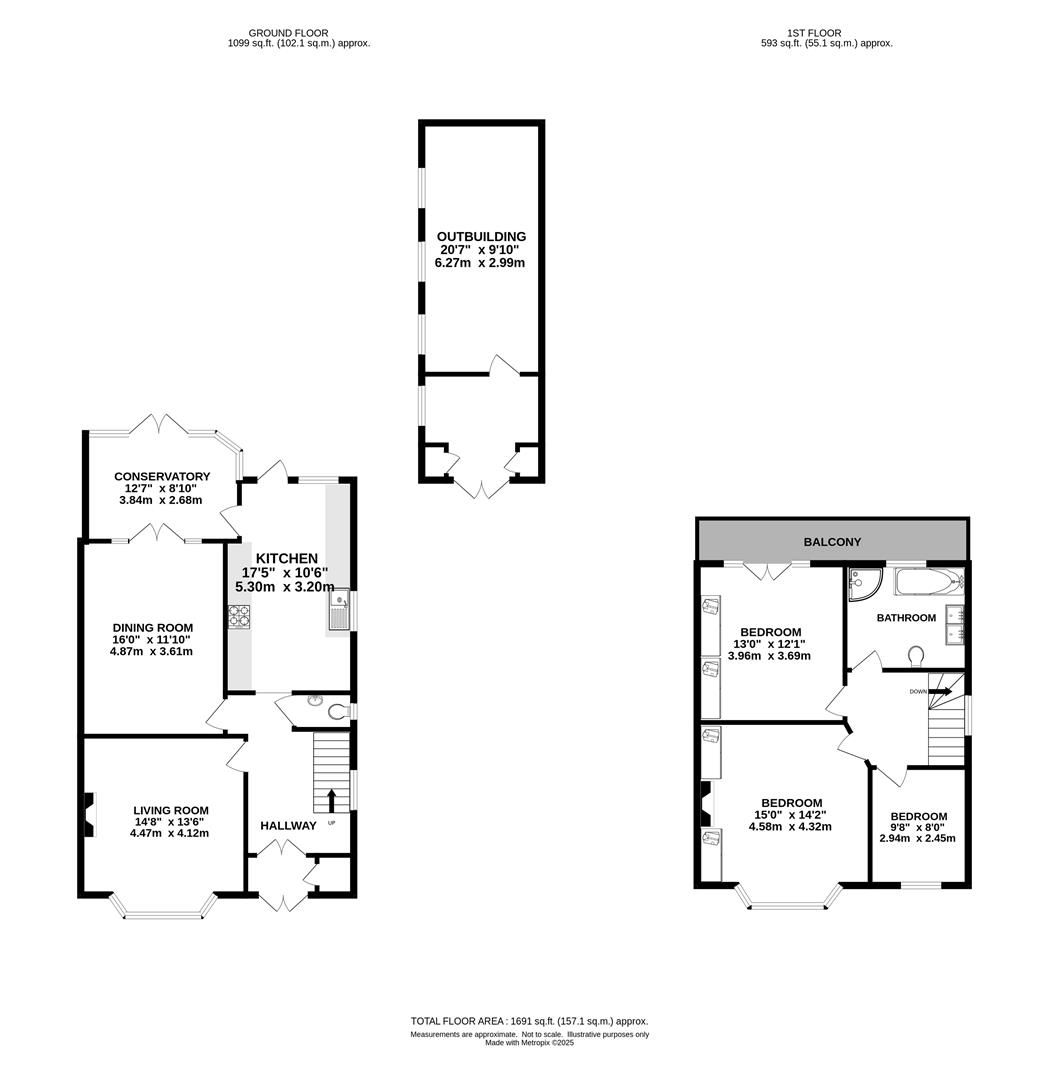- THREE DOUBLE BEDROOMS
- BEAUTIFULLY STYLED THROUGHOUT
- FOUR-PIECE FAMILY BATHROOM
- TWO RECEPTION ROOMS
- CONSERVATORY
- DETACHED OUTBUILDING
- WELL-MAINTAINED REAR GARDEN
- CONVENIENTLY SITUATED
3 Bedroom Semi-Detached House for sale in Romford
With a tidy 'in' and out' block paved driveway, stylish dark grey bespoke windows with stained glass inserts and an attractive canopied porch this beautifully presented three double bedroom detached house certainly has 'kerb' appeal and is a property that we recommend interested parties viewing at their earliest convenience. This lovely family home is set in a convenient location with easy access into Romford Town Centre where you have mainline train service into London, high street shopping and is just a short walk to well-regarded schooling, both primary and secondary. Offering almost 1700 sq.ft of living space, which includes two separate reception rooms and a stylish, well planned kitchen. A good-sized rear garden has been beautifully upkept and there is also a detached outbuilding which would lend itself to multiple uses, whilst to the front a spacious driveway provides ample parking options.
From the porch you have access into a bright hallway, which has beautiful floor tiling, stairs rising to the first floor and doors into both receptions, the ground floor cloakroom WC and opens into the kitchen to one end. The living room is a lovely room, beautifully styled and with a large bay window to the front aspect allowing for plenty of natural lighting. There is a second reception room which serves as a sitting room, and this has double doors which open into the conservatory, where you have a further set of double doors which give access into the garden. Modern, white wall and base units with contrasting work surfaces over have been fitted in a stylish kitchen, providing ample storage options. Integrated appliances, include double oven, electric hob with extractor above and a fridge/freezer and there is further space for additional appliances.
Rising to the first floor you will find three double bedrooms, along with the family bath/shower room. The two largest bedrooms have fitted/built-in storage and the bedroom to the rear of the property has access to a balcony which runs the width of the property which is a lovely feature. The family bath/shower room is fully tiled and includes both a large corner shower cubicle and a modern panelled bath. There are 'his' and 'hers' wash hand basins which are set into a modern floating unit with storage.
Viewers will note that the rear garden has been beautifully maintained with areas of lawn, well-tended flower beds and a large sunken pond. Mid-way down the garden, arched hedging opens into a secluded section at the bottom of the garden. Within the garden there is a spacious detached outbuilding with two separate rooms, which would lend itself to multiple uses, whilst to the front of the property an 'in' and 'out' block paved driveway provides plenty of off-street parking.
Porch - Storage cupboard.
Hallway - Tiled flooring. Stairs to first floor. Doors to ground floor cloakroom, living room, dining room and opening into the kitchen.
Ground Floor Cloakroom - W.C and wash hand basin.
Living Room - 4.47m x 4.11m (14'8 x 13'6) - Window to front aspect. Feature fireplace.
Dining Room - 4.88m x 3.61m (16' x 11'10) - Door through to :
Conservatory - 3.84m x 2.69m (12'7 x 8'10) - Double doors giving access to garden. Door into :
Kitchen - 5.31m x 3.20m (17'5 x 10'6) - Modern white wall and base units with contrasting work surface over. Integrated double oven, electric hob with extractor above and fridge/freezer. Door to garden and opening back into hallway.
First Floor Landing - Doors to all rooms.
Bedroom - 4.57m x 4.32m (15' x 14'2) - Bay window to front aspect. Fitted wardrobes.
Bedroom - 3.96m x 3.68m (13' x 12'1) - Fitted wardrobes. Double doors opening onto balcony.
Bedroom - 2.95m x 2.44m (9'8 x 8') - Window to front aspect.
Family Bathroom - Four piece suite, comprising : corner shower cubicle, modern panelled bath, his n hers wash hand basin set into floating unit and w.c.
First Floor Balcony - Runs the width of the property to the rear.
Exterior - Rear Garden - Beautifully kept garden. Sectioned mid-way to provide a secluded garden are to the bottom of the garden. Sunken pond.
Detached Outbuilding - 6.27m x 3.00m (20'7 x 9'10) - Double doors giving access. Storage cupboards. Door through to further room.
Exterior - Front Garden - In and out, block-paved driveway. Side access via double, wooden gates.
Agents Note - Fee Disclosure - As part of the service we offer we may recommend ancillary services to you which we believe may help you with your property transaction. We wish to make you aware, that should you decide to use these services we will receive a referral fee. For full and detailed information please visit 'terms and conditions' on our website www.keithashton.co.uk
Property Ref: 59223_33606289
Similar Properties
Elmtree Avenue, Kelvedon Hatch, Brentwood
3 Bedroom Detached Bungalow | Offers in excess of £600,000
Situated in a much sought-after turning in Kelvedon Hatch and within walking distance of local amenities including villa...
4 Bedroom Semi-Detached House | Offers in excess of £600,000
With NO ONWARD CHAIN, we are delighted to bring to market this extended, semi-detached house positioned in a quiet cul-d...
Blackmore Road, Kelvedon Hatch, Brentwood
4 Bedroom Semi-Detached House | Guide Price £600,000
Having been extended to the side and the rear, this well-maintained semi-detached family home now provides around 1718 s...
River Court, Mountnessing, Brentwood
4 Bedroom Link Detached House | Guide Price £620,000
Built in 2017 and being one of the original show homes on the modern 'River Court' development is this four bedroom, lin...
PLOT 2 - Ash Tree Grove, Nine Ashes Road, Ingatestone
4 Bedroom Detached House | Guide Price £620,000
Ash Tree Grove, Ingatestone is an exclusive new development of just nine BRAND NEW detached, four-bedroom family homes....
Middle Green, Doddinghurst, Brentwood
4 Bedroom Semi-Detached House | Offers in excess of £625,000
Having been completely refurbished by the current owners we are delighted to bring to market this extended, four-bedroom...

Keith Ashton Estates - Village Office (Kelvedon Hatch)
38 Blackmore Road, Kelvedon Hatch, Essex, CM15 0AT
How much is your home worth?
Use our short form to request a valuation of your property.
Request a Valuation
