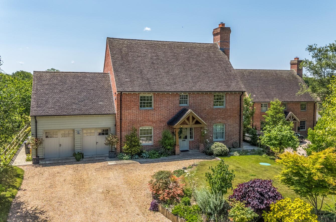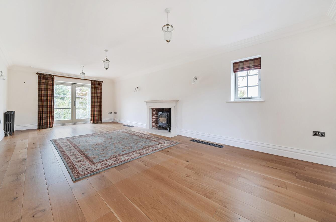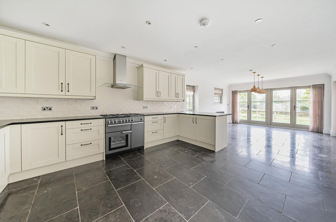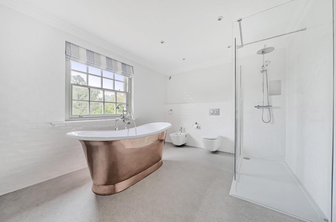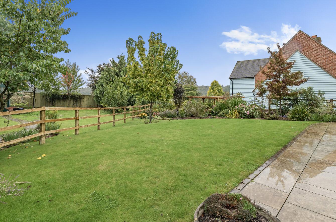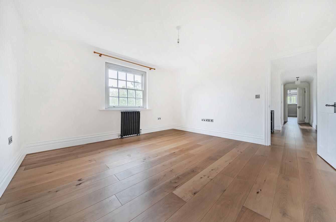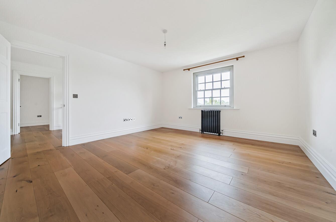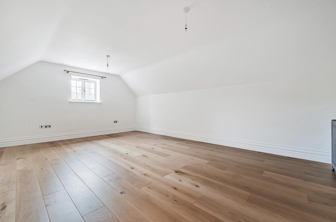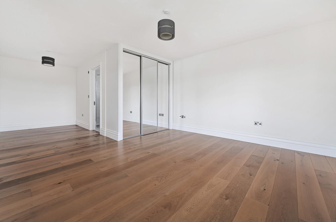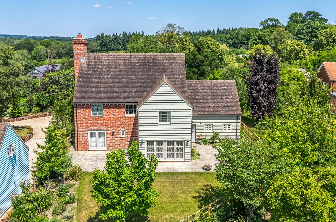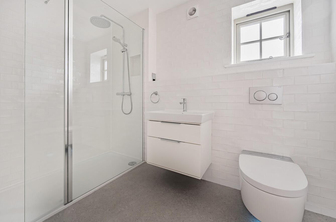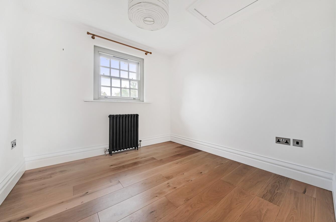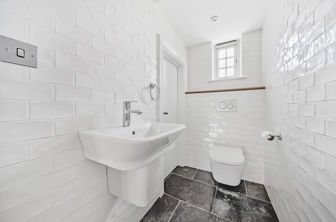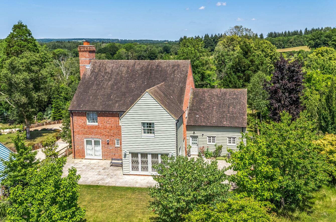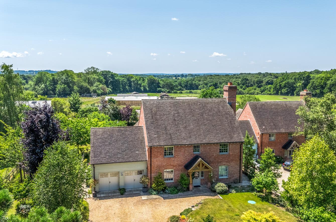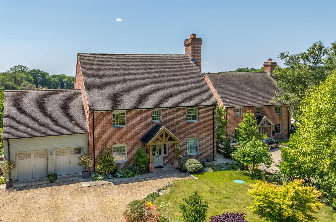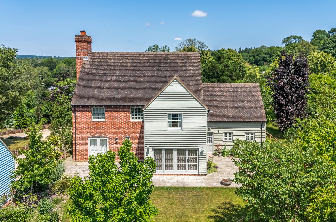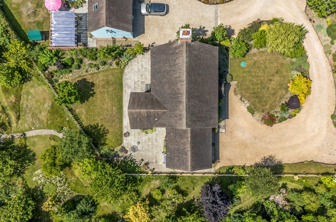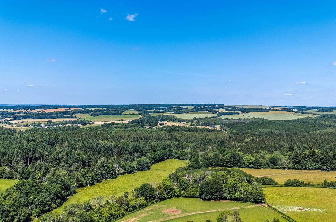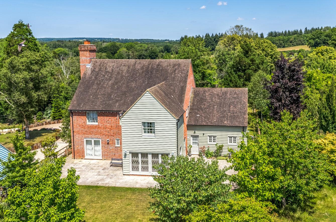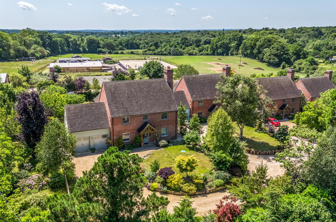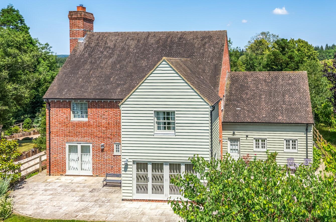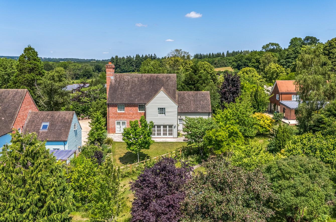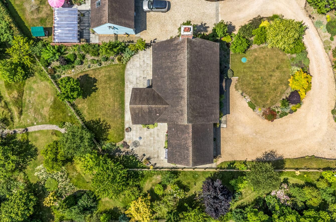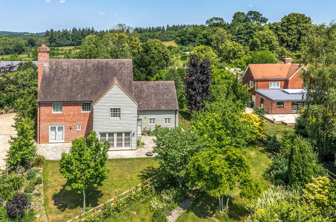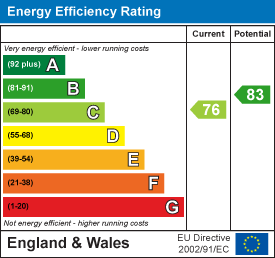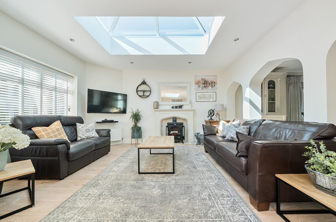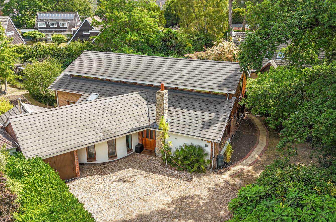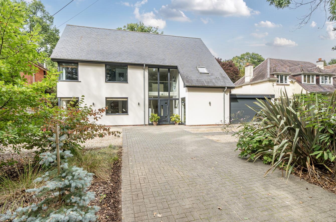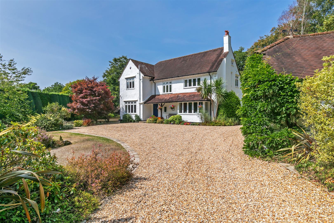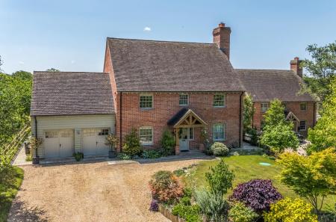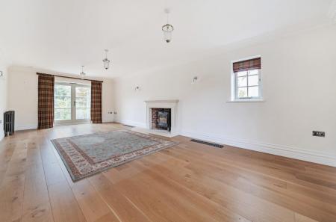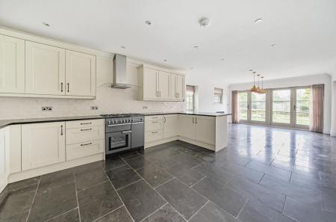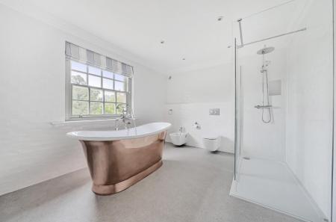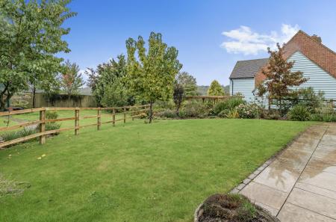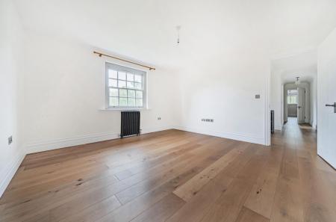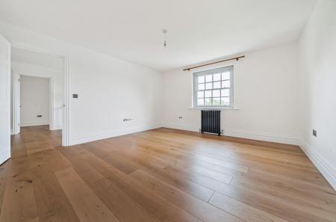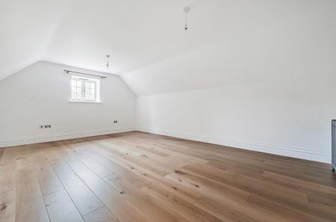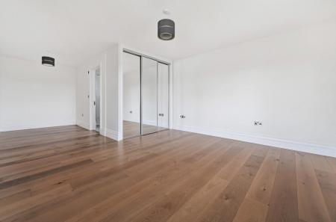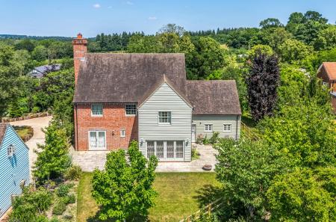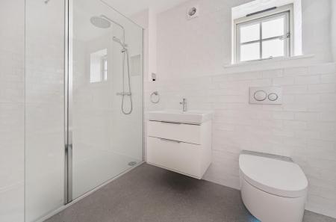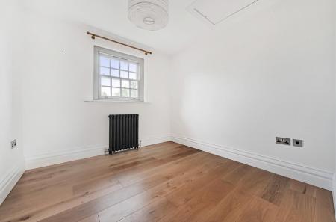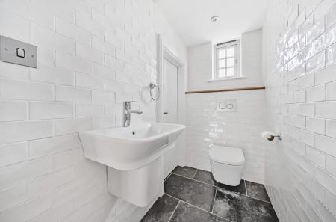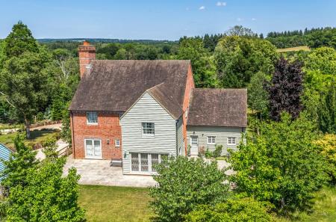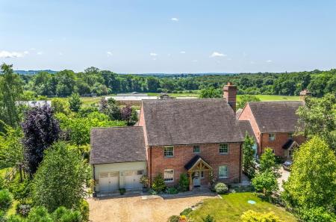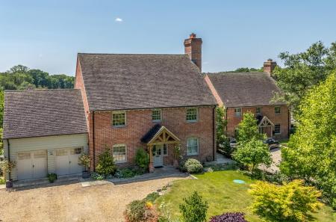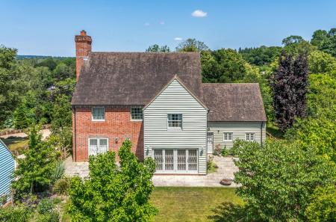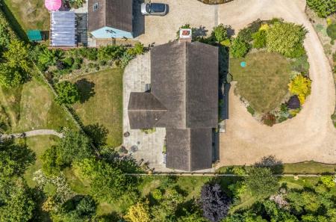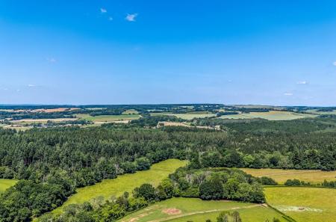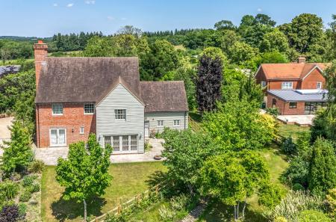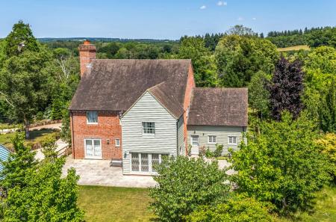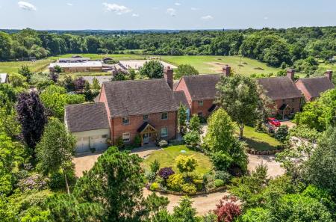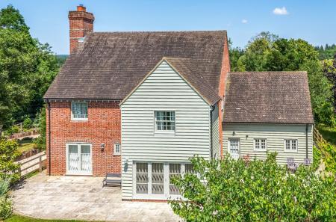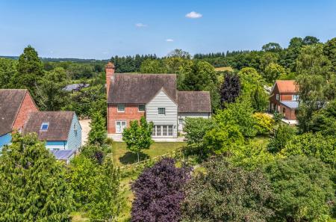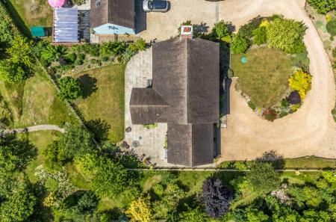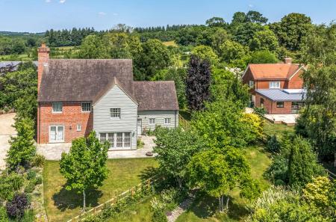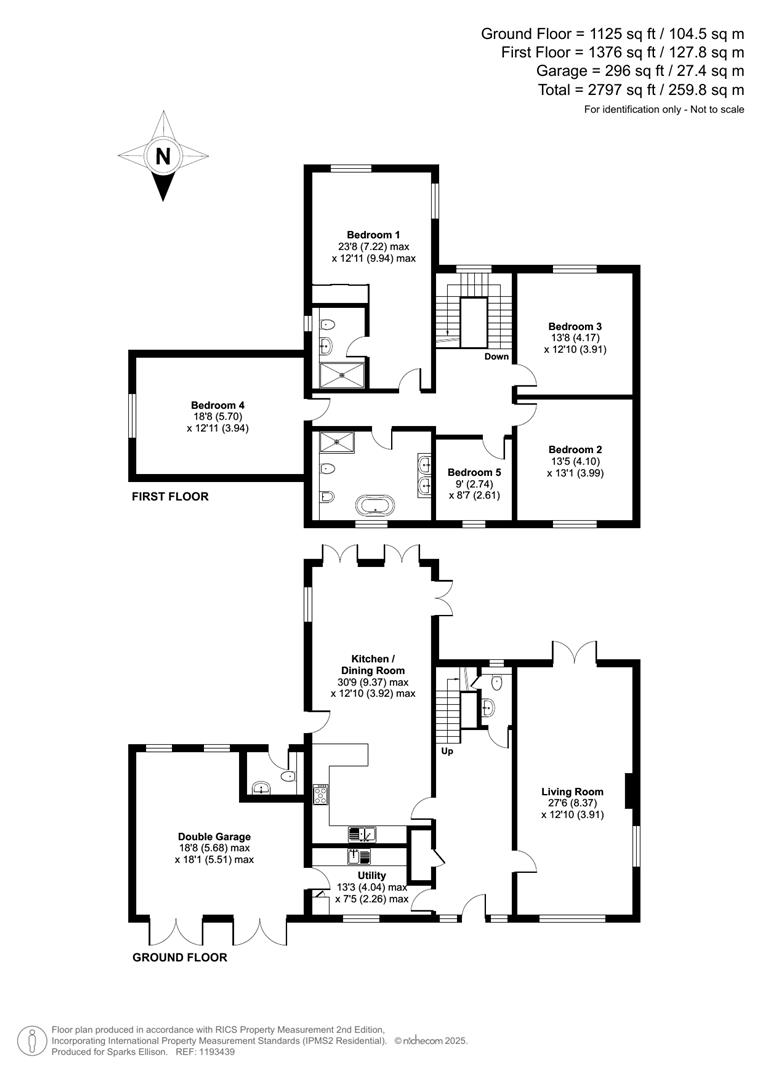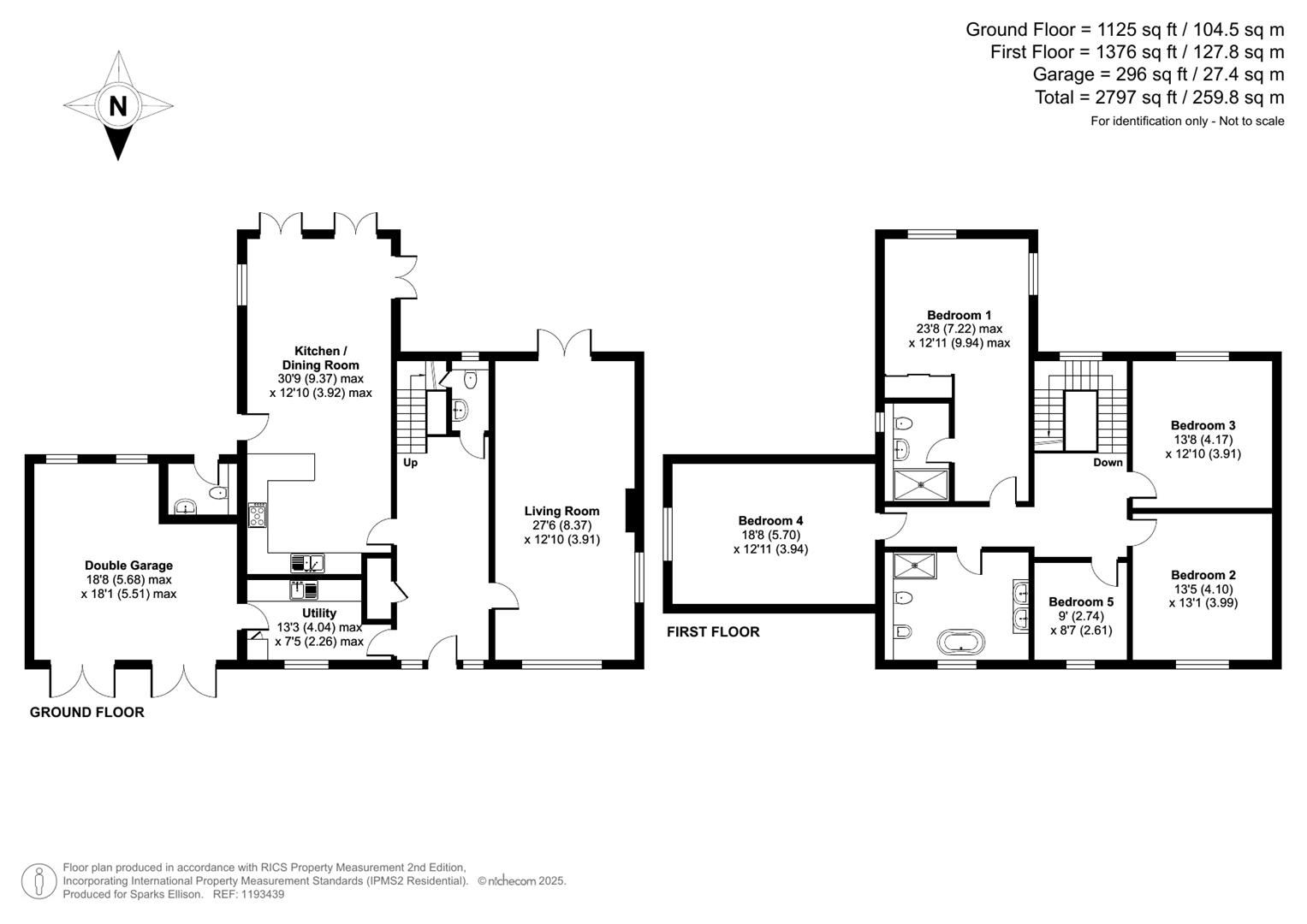5 Bedroom Detached House for sale in Romsey
A spectacular five bedroom detached family home constructed in 2017 to a most elegant and classical design using hand made bricks to create a captivating character looking home. This stunning property occupies a wonderful plot extending to approximately 0.48 of an acre with the rear garden enjoying a pleasant southerly aspect over looking farmland. This stylish family home affords a host of wonderful attributes and was entered into the south coast property awards 2016 for small development of the year . The five double bedrooms on the first floor are complemented by a luxurious en-suite and main bathroom and to the ground floor a 28' centrally positioned reception hall affords access to the 27'6"sitting room and 30' kitchen/dining room. The frontage provides off street parking for several vehicles leading to the adjoining double garage with a generous side plot providing space to extend further if required. Character features are found throughout with double glazed timber sash windows, ornate radiators, oak flooring and coved cornices. This magnificent home is offered for sale with no forward chain and vacant possession.
Accommodation -
Ground Floor -
Open Porch: -
Reception Hall: - 20'4" x 8'5" (6.20m x 2.57m) Oak flooring, coats cupboard, wide staircase to first floor.
Cloakroom: - 6'9" x 3'4" (2.06m x 1.02m) White suite with chrome fitments comprising wash basin and WC, white brick tiled walls, grey slate tiled floor, under stairs storage cupboard with safe.
Sitting Room: - 27'6" x 12'10" (8.37m x 3.91m) Centrally positioned wood burner with stone surround fireplace, oak flooring, double doors to rear garden.
Kitchen/Dining Room: - 30'9" x 12'10" (9.37m X 3.92m) The kitchen area is fitted with a range of cream Shaker style units with black granite worktops, stainless steel sink, Rangemaster oven and hob with extractor hood over, integrated dishwasher, integrated fridge/freezer. The dining area provides ample space for table and chairs with three sets of double doors to rear garden and a single door to garden. This entire room has grey slate floor tiling throughout.
Utility Room: - 13'3" x 7'5" (4.04m x 2.26m) Cream Shaker style units and black granite worktops, washing machine and tumble dryer, grey slate flooring, door to garage, cupboard housing fuse box, stop cock under sink.
First Floor - Please note that the entire first floor has oak flooring with tiled floors to bathroom areas.
Bedroom 1: - 23'8" x 12'11" (7.22m x 3.94) Dual aspect windows, built in double wardrobe with glass sliding doors.
En-Suite Shower Room: - 2.69m x 1.78m (8'10" x 5'10") - 8'10" x 5'10" (2.69m x 1.78m) A beautifully appointed white suite with chrome fitments comprising full width shower cubicle with glazed screen, wash basin with storage under, WC, and white brick tiled walls.
Bedroom 2: - 5.69m x 3.94m (18'8" x 12'11") - 13'5" x 13'1" (4.10m x 3.99m)
Bedroom 3: - 13'8" x 12'10" (4.17m x 3.91m)
Bedroom 4: - 4.09m x 3.89m (13'5" x 12'9") - 18'8" x 12'11" (5.70m x 3.94)
Bedroom 5: - 2.72m x 2.62m (8'11" x 8'7") - 9' x 8'7" (2.74m x 2.61m) Hatch to loft space.
Bathroom: - 3.94m x 3.00m (12'11" x 9'10") - 12'11" x 9'10" (3.94m x 3.00m) A luxuriously appointed white suite with chrome fitments comprising free standing roll top boat bath, separate double width shower cubicle with glazed screen, double sink unit with cupboards under, WC, bidet, and white brick tiled walls.
Outside - The total plot extends to approximately 0.48 of an acre representing a particularly stunning feature of this fine home.
Front: - Large sweeping gravel driveway affording off street parking for several cars with adjacent lawned area, access to Calor Gas underground tank. The gardens extend to the side of the house and lead into the rear garden.
Rear Garden: - Adjoining the house is a full width paved terrace leading onto a neatly tended lawned area and borders enclosed by fencing. The gardens then extend further to the rear boundary enjoying a pleasant southerly aspect and views over farmland. Access to the Klargester private drainage system.
Outside Cloakroom: - 6'6" x 5'1" (1.98m x 1.55m) Door from patio to outside WC. White suite with chrome fitments comprising WC and wash hand basin, wall mounted boiler.
Double Garage: - 5.69m x 5.41m narrowing to 3.78m (18'8" x 17'8" na - 18'8" x 17'8" narrowing to 12'4" (5.69m x 5.41m narrowing to 3.78m) Light and power, two sets of double doors to the front.
Other Information -
Tenure: - Freehold
Approximate Age: - 2017
Approximate Area: - 259.8sqm/2797sqft (Including garage)
Sellers Position: - No forward chain
Heating: - Gas central heating
Windows: - Timber double glazed sash windows
Loft Space: - Boarded with ladder and light connected
Infant/Junior School: - Ampfield C of E School
Secondary School: - Romsey Secondary School
Local Council: - Test Valley Borough Council 01264 368000
Council Tax: - Band G
Agents Note: - If you have an offer accepted on a property we will need to, by law, conduct Anti Money Laundering Checks. There is a charge of £60 including vat for these checks regardless of the number of buyers involved.
Property Ref: 6224678_34020982
Similar Properties
Grosvenor Road, Hiltingbury, Chandler's Ford
5 Bedroom Detached House | £1,150,000
A spectacular family home affording accommodation on a grand scale that totals just under 4000sqft perfectly balanced ov...
Merdon Avenue, Hiltingbury, Chandler's Ford
5 Bedroom Detached House | £1,150,000
A spectacular five bedroom detached family home comprising of approximately 3064 sqft set within a wonderful plot of app...
Baddesley Road, Parish of Ampfield, Chandler's Ford
5 Bedroom Detached House | £1,100,000
A magnificent five bedroom detached family home extended and refurbished in 2013 to a particularly high and very stylish...
Lakewood Road, Chandler's Ford, Eastleigh
4 Bedroom Detached House | £1,750,000
Located on the highly sought-after Lakewood Road, this magnificent Edwardian detached home offers a perfect blend of cha...

Sparks Ellison (Chandler's Ford)
Chandler's Ford, Hampshire, SO53 2GJ
How much is your home worth?
Use our short form to request a valuation of your property.
Request a Valuation
