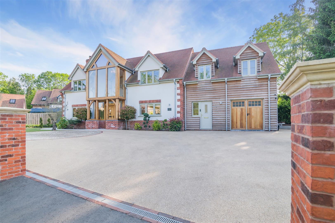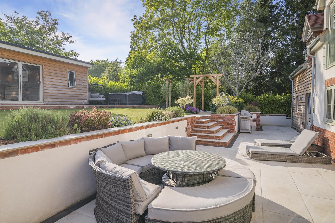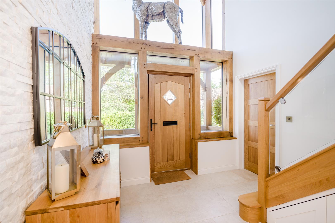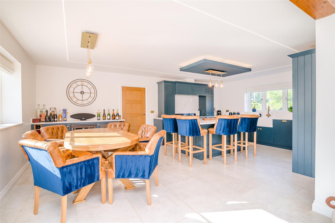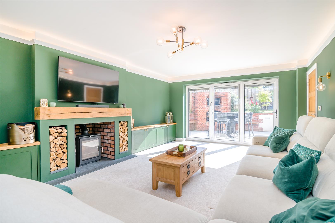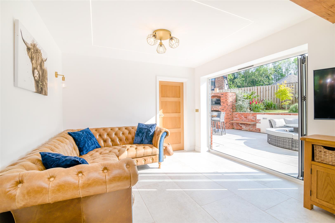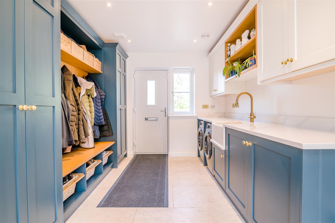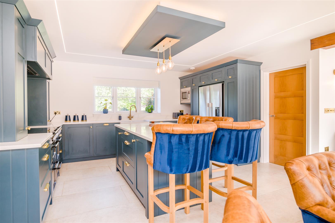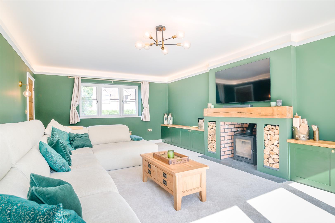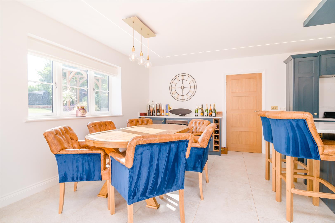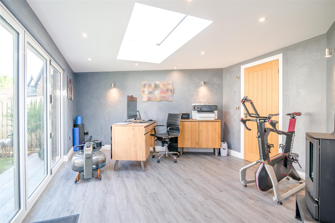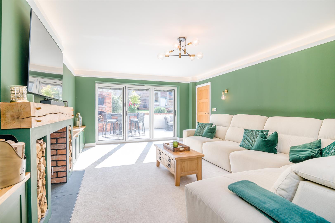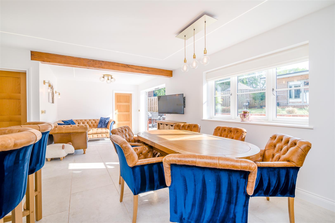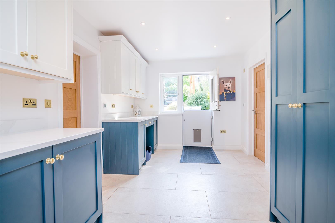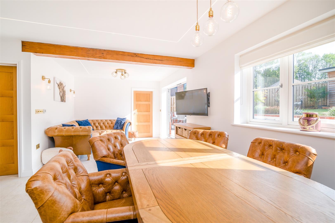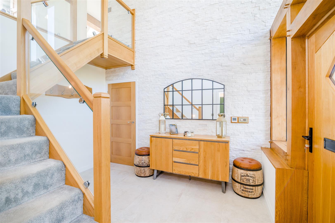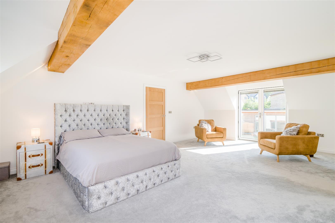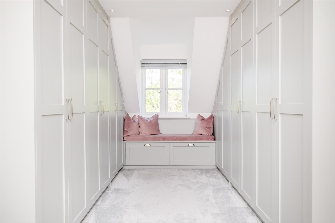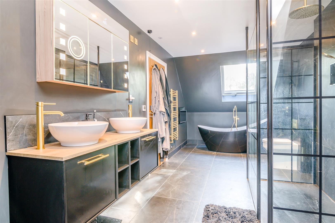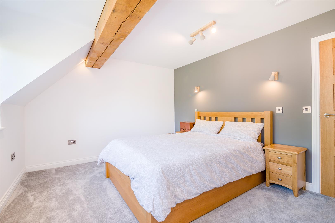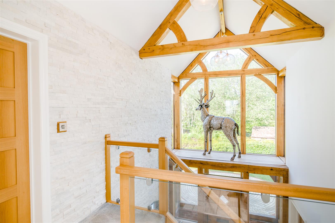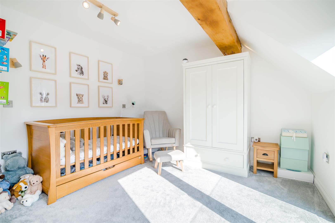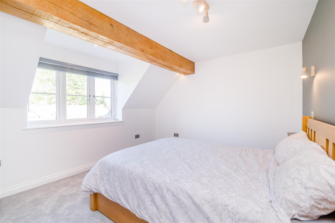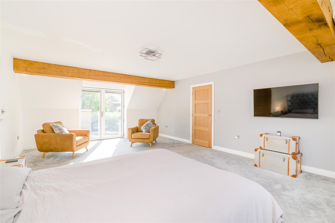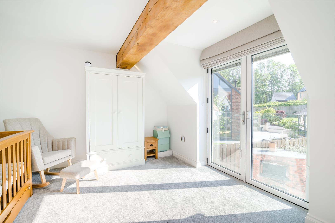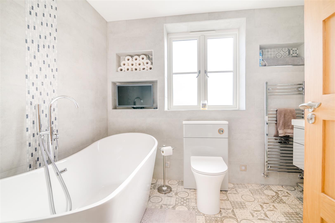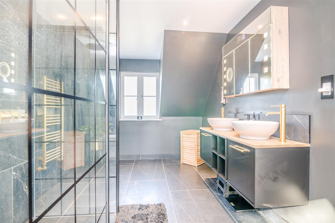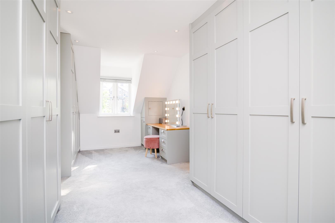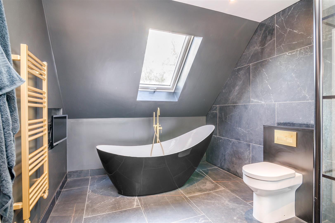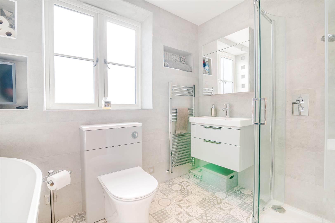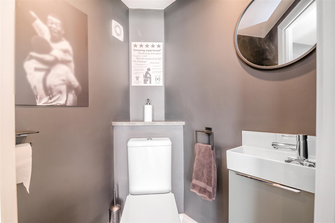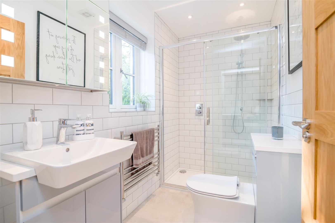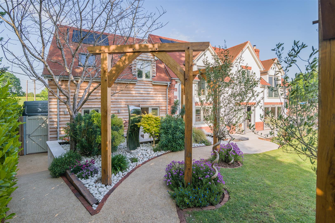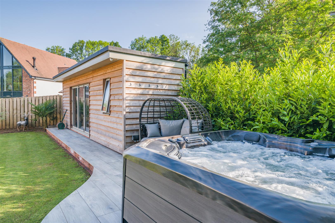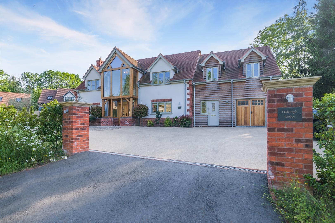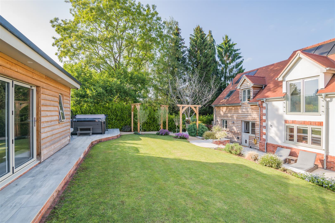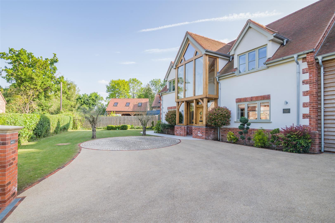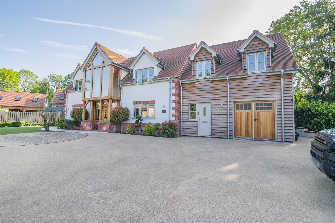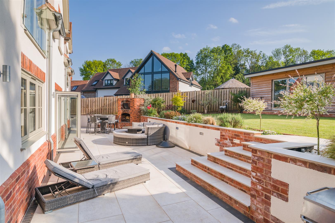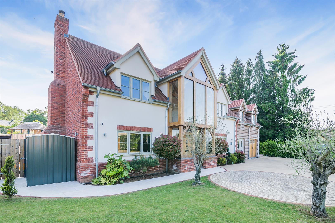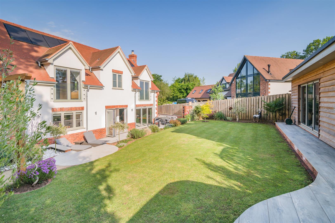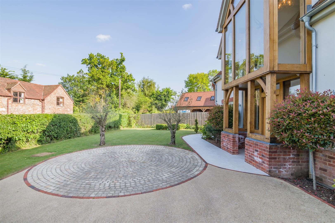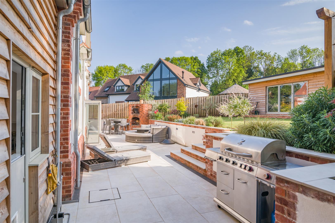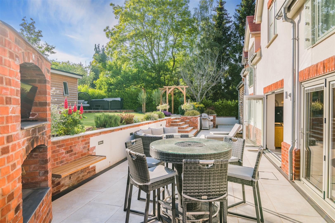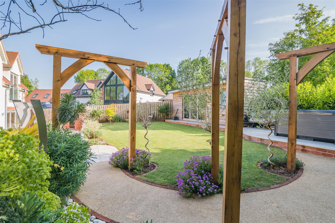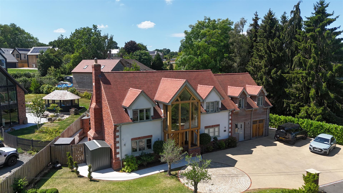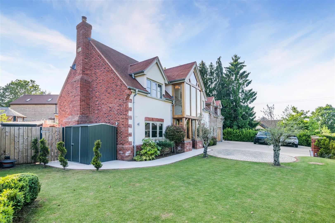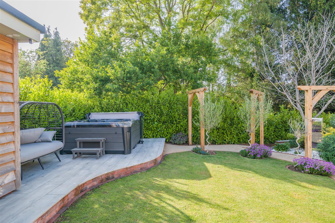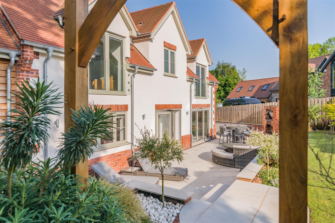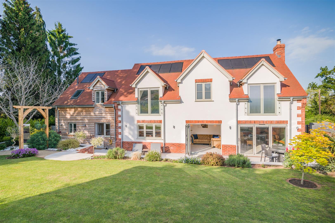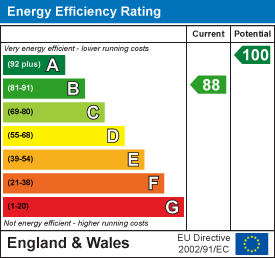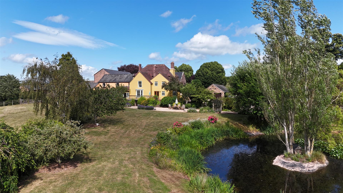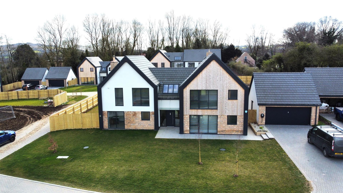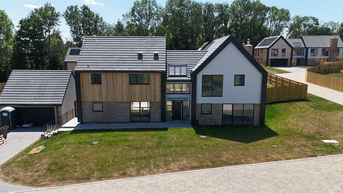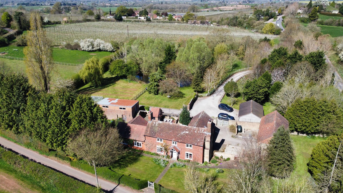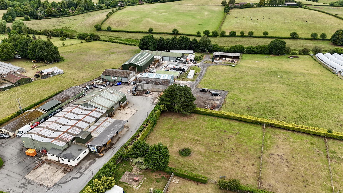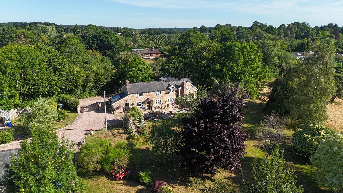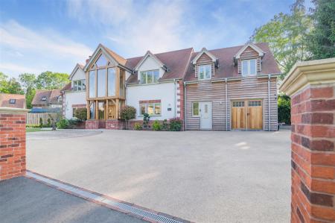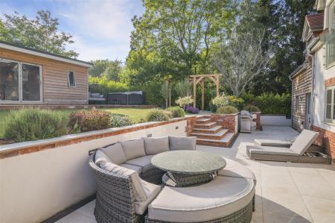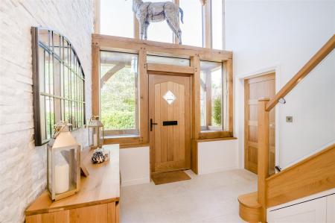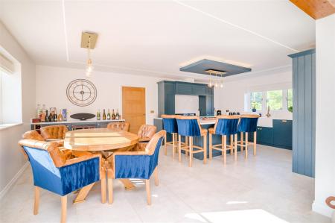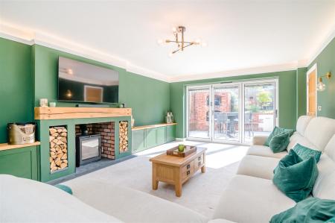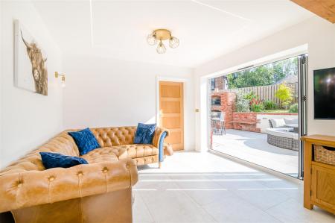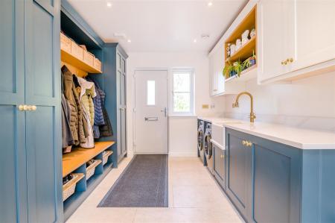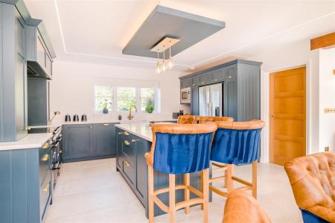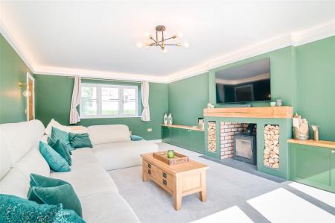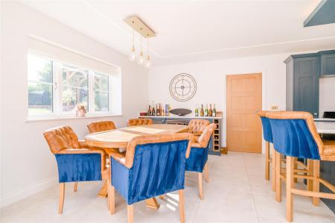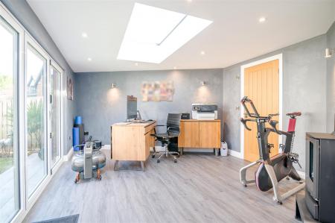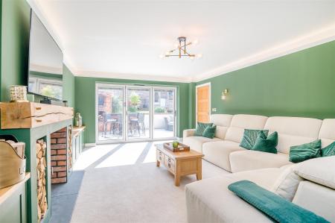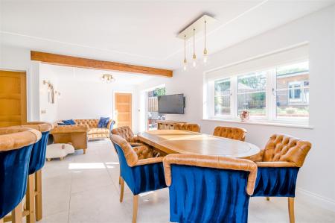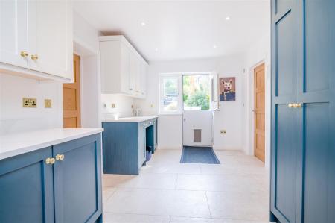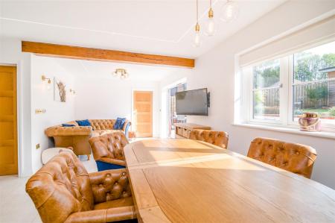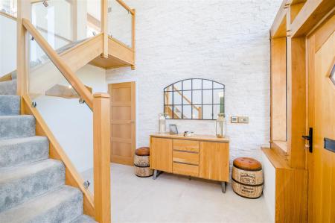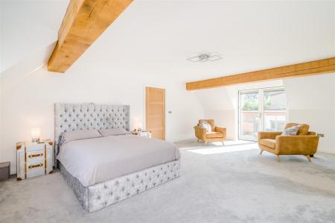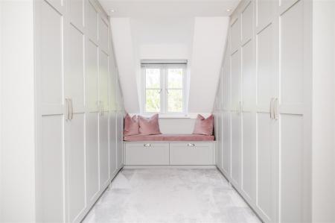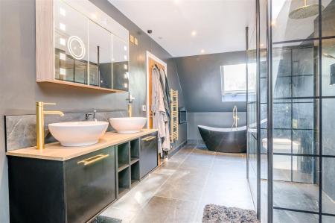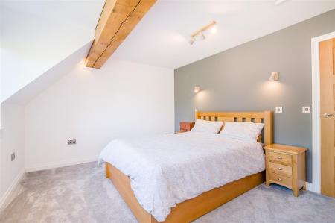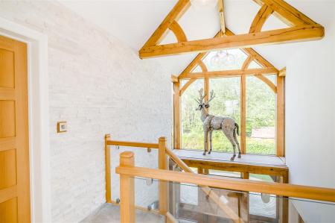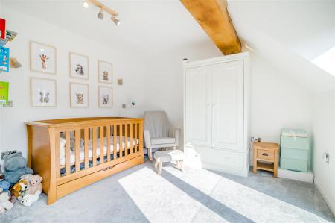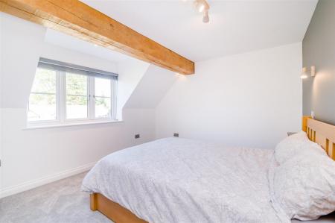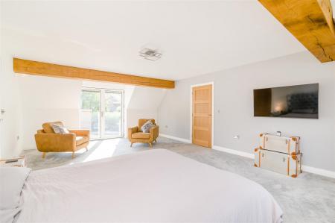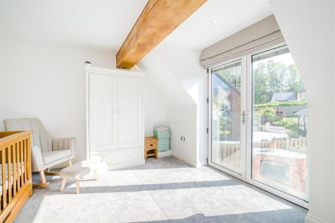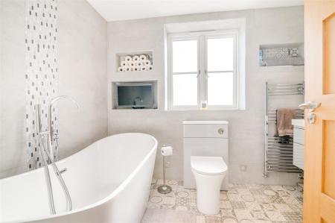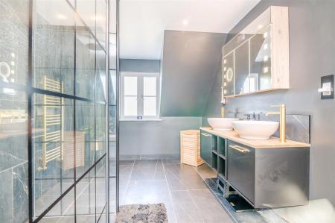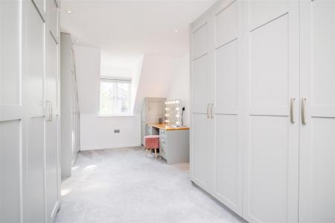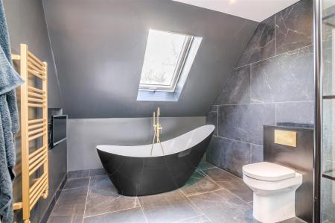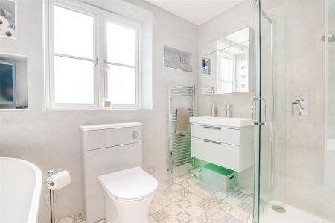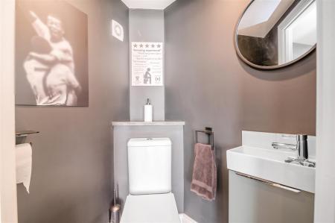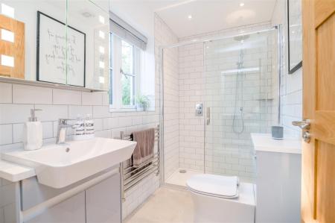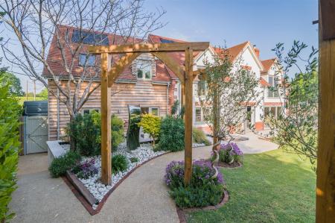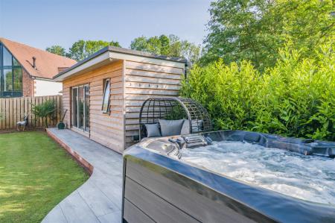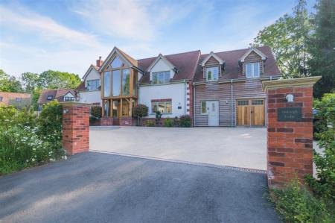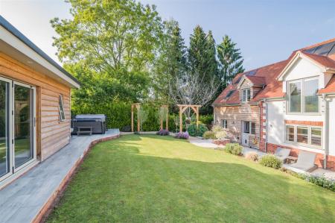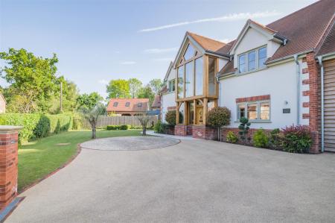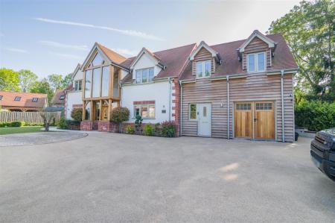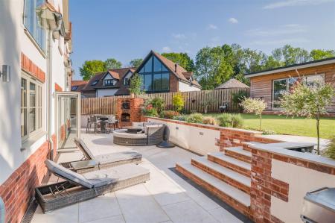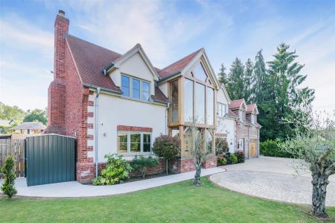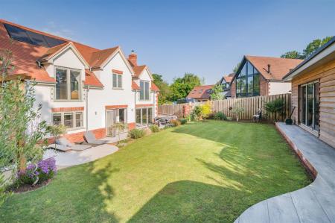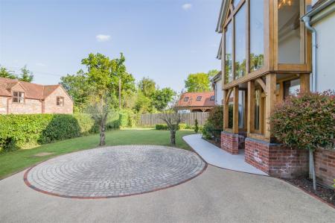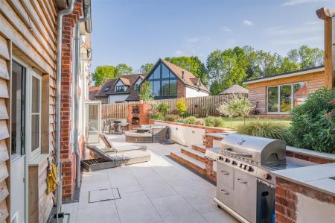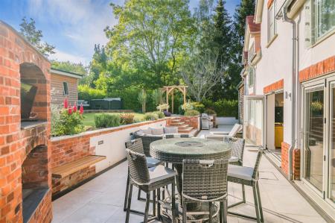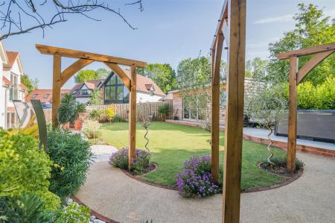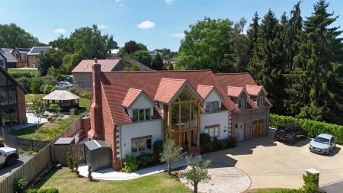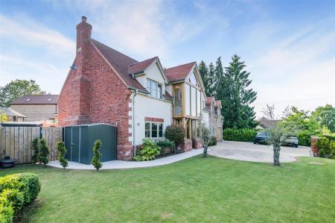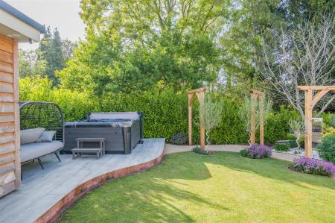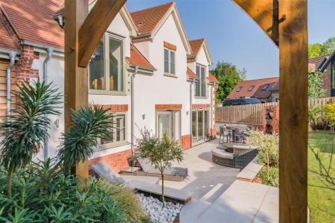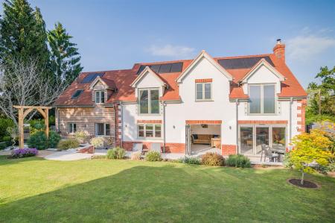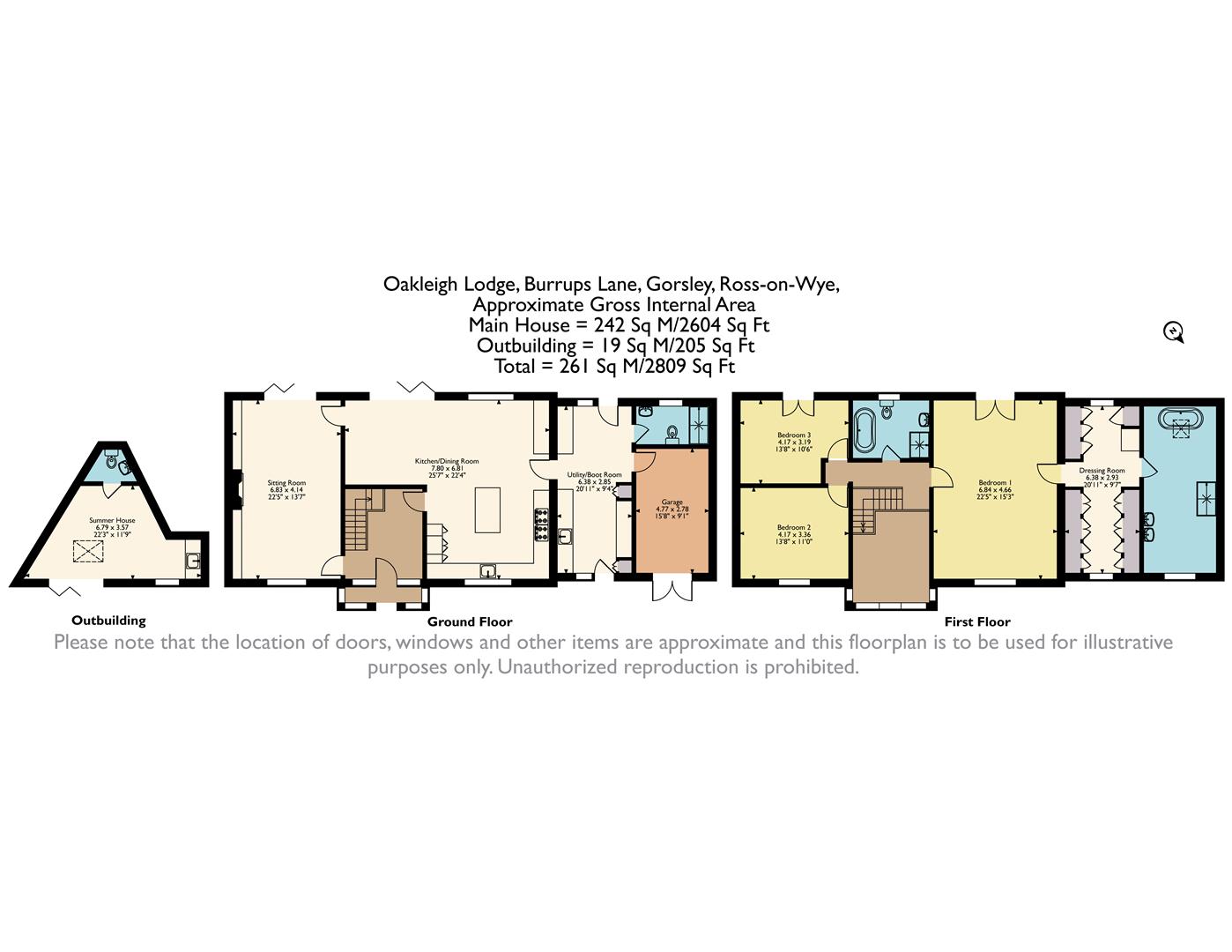- Four Bedroom Detached Family Home Built in 2021
- In Excess of 2,800 Sq Ft of Living Space
- Master Bedroom with Dressing Room and En-Suite
- Summer House / Office / Studio in the Garden
- Landscaped Gardens, Ample Parking, NO ONWARD CHAIN
- EPC Rating - B, Council Tax - G, Freehold
4 Bedroom Detached House for sale in Ross-On-Wye
A SUBSTANTIAL, STYLISH AND OPULENT FOUR BEDROOM DETACHED FAMILY HOME BUILT IN 2021 and boasting in excess of 2,800 SQ FT OF LIVING SPACE with FAMILY / ENTERTAINING at its FOREFRONT. This ELEGANT PROPERTY has a MASTER BEDROOM with an IMPRESSIVE DRESSING ROOM AND EN-SUITE, is finished to a HIGH SPECIFICATION and DEFINITELY STANDS OUT AS ONE OF THE MOST FINEST IN THE VILLAGE. The property is being offered with NO ONWARD CHAIN.
The Property - . Three Bedrooms, Master Bedroom with 20' Dressing Room and Bathroom
. Kitchen / Dining / Family Room plus substantial Utility / Boot Room
. Sitting Room
. Under Floor Heating Throughout
. Summer House / Home office with Kitchen and WC
. Tesla Battery
. Resin Driveway with Ample Parking
. Beautiful Landscaped Gardens
. Village Location
. No Onward Chain
If you are looking for "the one", then look no further as this outstanding property has so much to offer.
Immediately upon entering this beautiful family home, you will see that every minute detail has been meticulously planned to create fantastic living space. The spacious and welcoming entrance hall with its border oak portico and floor to ceiling windows, allows an abundance of natural light to enter.
As you walk into the kitchen / dining / family room, you will see that this is most definitely the heart of the home! The attention to detail continues with the bespoke handcrafted units painted in a gorgeous blue, complemented by the white Quartz worktops and gold finishings. As one would expect from a property of this calibre, integrated appliances include Fisher & Paykel American style fridge / freezer, SMEG Rangemaster cooker and glass fronted wine chiller. To the side of the kitchen is the family space, again bathed in light from the bi-fold doors that lead directly to the generous patio.
Adjacent to the kitchen lies the impressive boot room / utility, ideal for those wishing to hide those muddy boots and coats after enjoying long walks in the surrounding countryside. There is ample storage here, again with handcrafted cabinetry and space for appliances and a Belfast sink.
The sitting room is a haven. The colour, a peaceful calming shade of green with the central focus point being the fireplace with oak mantle over and a wood burning stove, ideal for those cosy nights in by the fire.
To the first floor, you will find three bedrooms, all well appointed, yet the pi�ce de r�sistance is the master bedroom with its fabulous dressing room measuring in excess of 20' in length, replete with handcrafted bespoke storage cupboards and dressing table. Adjacent is the stylish master en-suite with 'his' and 'hers' vanity sink unit, modern style slipper bath and separate rainfall shower encased by glass.
Outside - To the front of the property, a resin driveway sweeps round to an ample parking and turning area. A pathway curves around to the side of the property lined with spiral topiary and manicured lawns to the side gate, giving access to the landscaped rear gardens. Here, you will find the perfect outdoor entertaining space. A terrace runs along the full length of the house and to one end, there is a built-in barbecue with ample space for a large table and chairs. The landscaped gardens make the most of the setting with a pergola style walk-way leading to a further raised terrace which has enough space for a hot tub from which to catch the most of the summer sun. Also on the raised terrace is the summer house with its own cloakroom and kitchen area. Bathed in light, the summer house lends itself to such a variety of uses from guest accommodation to a home office, from a hobby room to an artists studio.
Services - Mains water and electric, treatment plant, ground source heating.
Agent's Note - The property benefits from ground source heating which currently brings in an annual return of approximately �4,000. This agreement is in place for seven years from 2021
Mobile Phone Coverage / Broadband Availability - It is down to each individual purchaser to make their own enquiries. However, we have provided a useful link via Rightmove and Zoopla to assist you with the latest information. In Rightmove, this information can be found under the brochures section, see "Property and Area Information" link. In Zoopla, this information can be found via the Additional Links section, see "Property and Area Information" link.
There are Wi-Fi points in each corner of the house.
Water Rates - Welsh Water - to be confirmed.
Local Authority - Council Tax Band: G
Herefordshire Council, Plough Lane, Hereford, HR4 0LE.
Tenure - Freehold.
Viewing - Strictly through the Owners Selling Agent, Steve Gooch, who will be delighted to escort interested applicants to view if required. Office Opening Hours 8.30am - 7.00pm Monday to Friday, 9.00am - 5.30pm Saturday.
Directions - From Newent, proceed along the B4221 passing through Kilcot to Gorsley. Take the right hand turn into Burrups Lane where the property can be found on the left hand side.
Property Surveys - Qualified Chartered Surveyors (with over 20 years experience) available to undertake surveys (to include Mortgage Surveys/RICS Housebuyers Reports/Full Structural Surveys).
Awaiting Vendor Approval - These details are yet to be approved by the vendor. Please contact the office for verified details.
Property Ref: 531960_33904580
Similar Properties
5 Bedroom House | Offers Over £925,000
Built in approximately 1650, Wallow Farm House has OVER 4,000 SQ FT OF LIVING SPACE and is a TRULY STUNNING FIVE BEDROOM...
4 Bedroom Detached House | Guide Price £899,950
A BRAND NEW FOUR BEDROOM DETACHED BRAND NEW FAMILY HOME boasting EXCEPTIONAL ECO CREDENTIALS and HIGH SPECIFICATION FINI...
4 Bedroom Detached House | Guide Price £899,950
A FOUR BEDROOM DETACHED BRAND NEW FAMILY HOME, MASTER BEDROOM with WALK-IN DRESSING ROOM AND EN-SUITE, FURTHER EN-SUITE...
3 Bedroom Detached House | Guide Price £950,000
A VERY RARELY AVAILABLE, INDIVIDUAL PERIOD PROPERTY having THREE / FOUR BEDROOMS (planning previously passed for a first...
Commercial Property | £1,000,000
A RARELY AVAILABLE COMMERCIAL/AGRICULTURAL INVESTMENT OPPORTUNITY set within A SITE approaching EIGHT ACRES. The site co...
5 Bedroom Detached House | £1,100,000
DATING BACK TO 1668, MORGANS FARM is a QUINTESSENTIAL FIVE BEDROOM DETACHED GORSLEY STONE COTTAGE set in a GLORIOUS RURA...
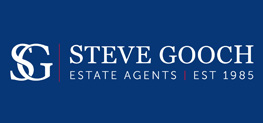
Steve Gooch Estate Agents (Newent)
Newent, Gloucestershire, GL18 1AN
How much is your home worth?
Use our short form to request a valuation of your property.
Request a Valuation
