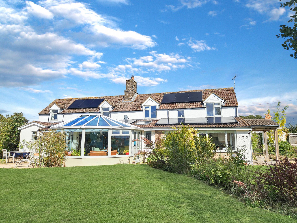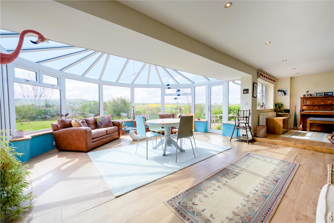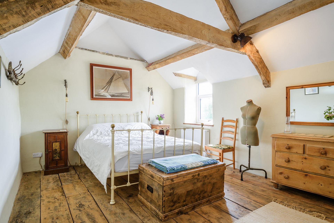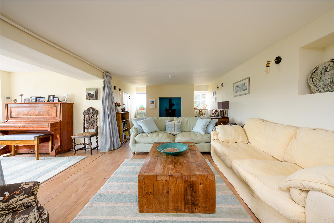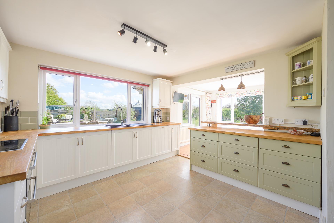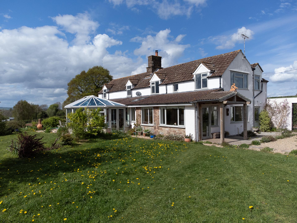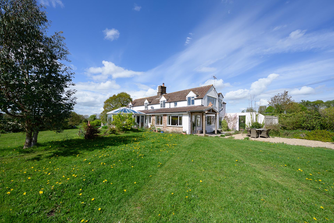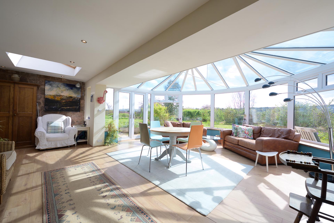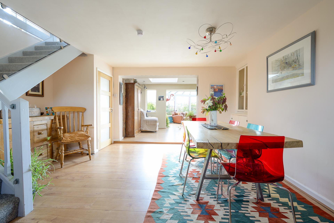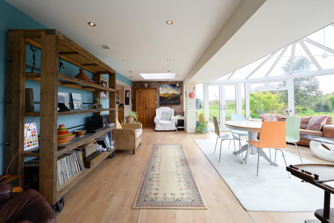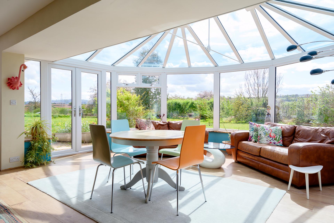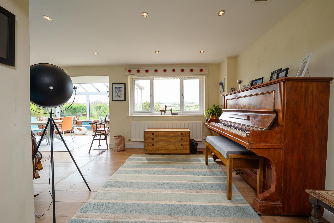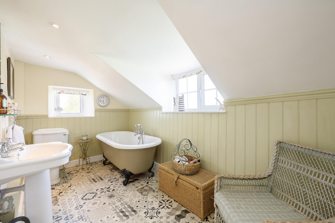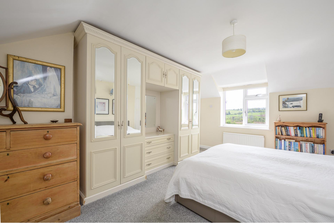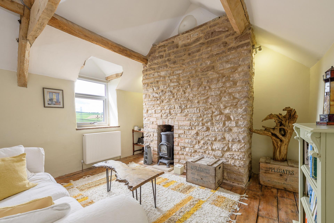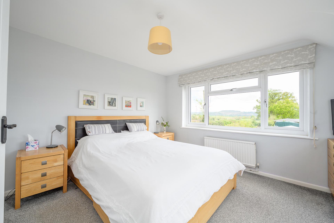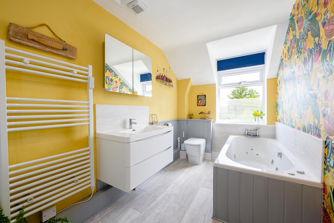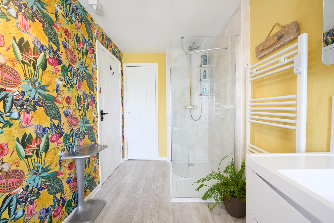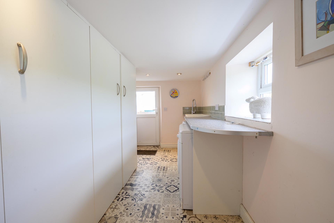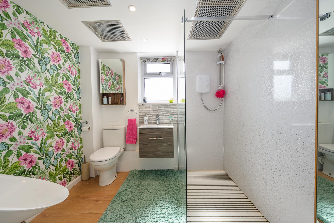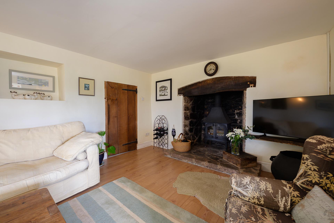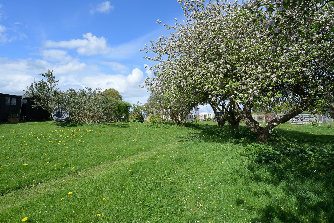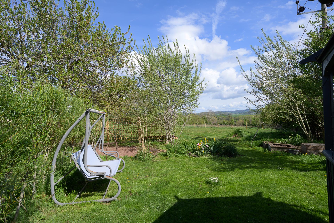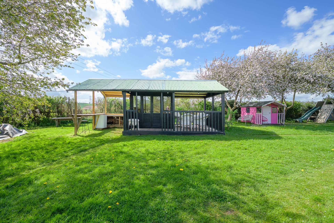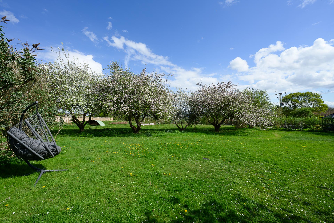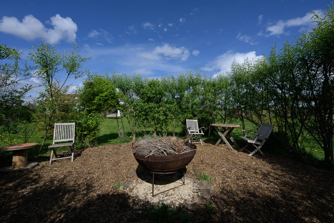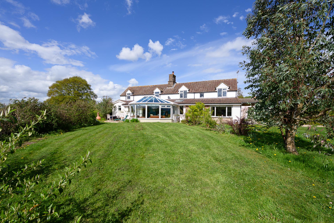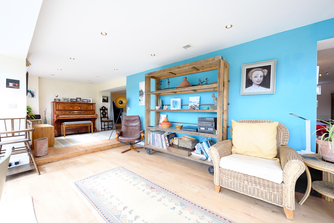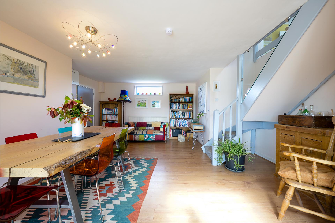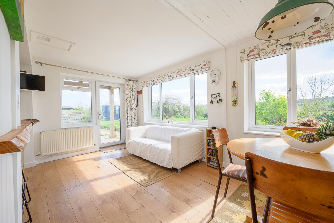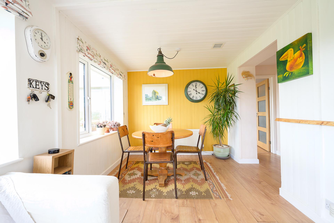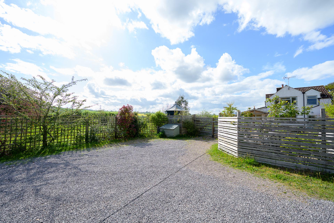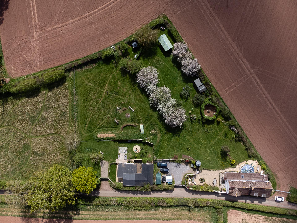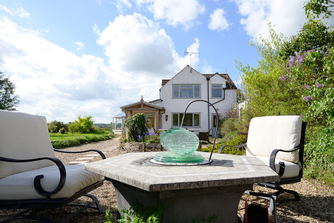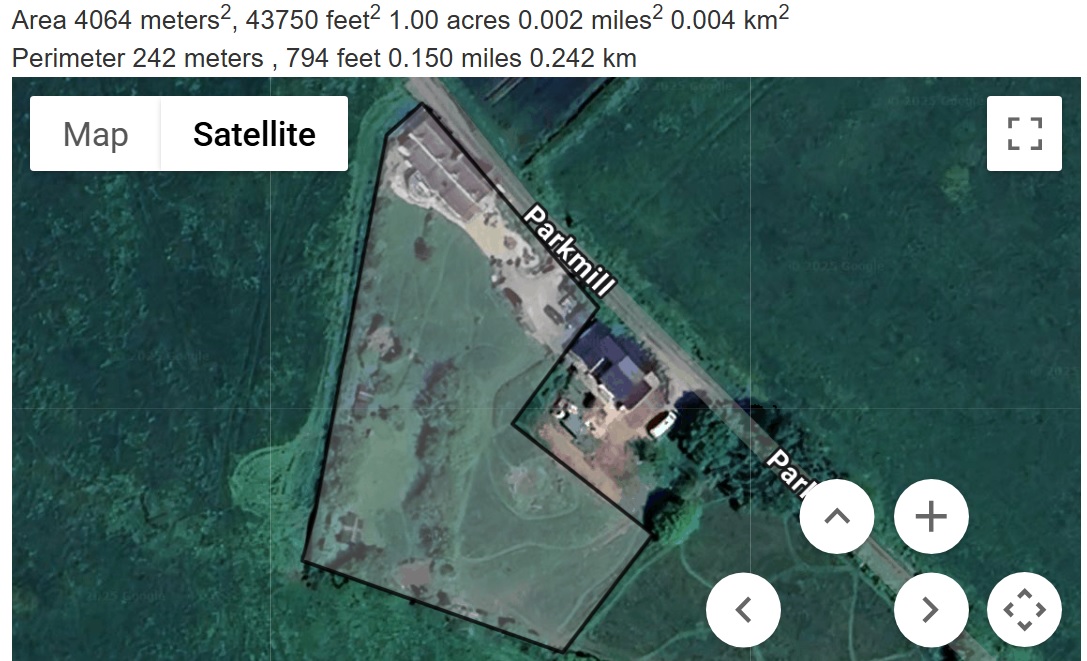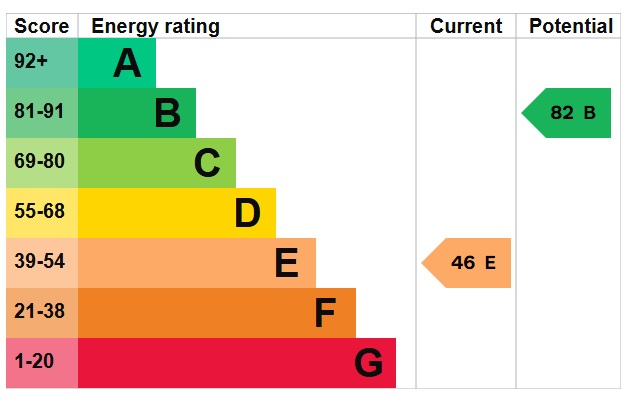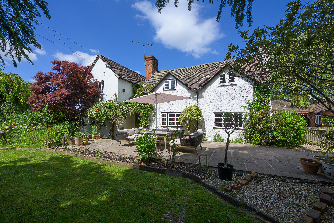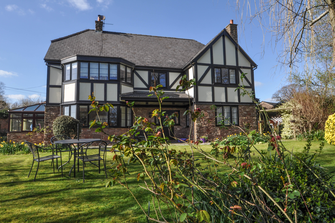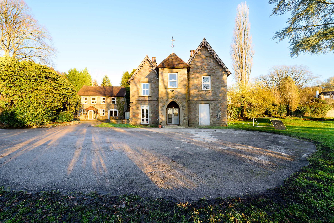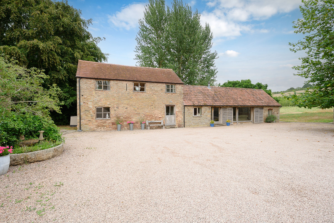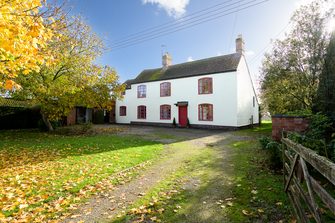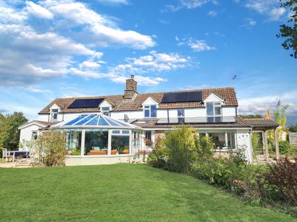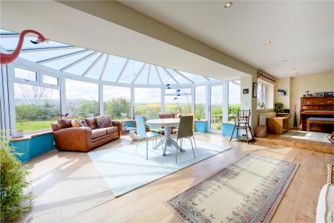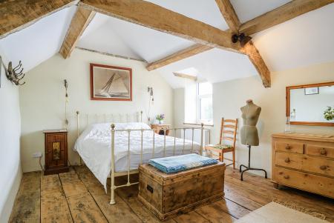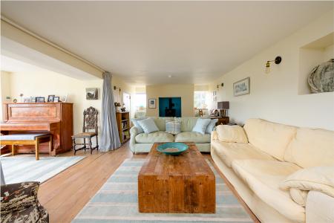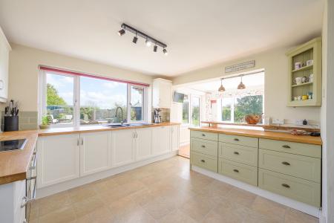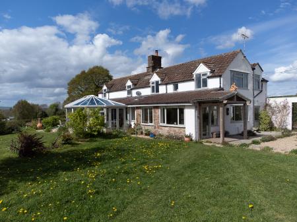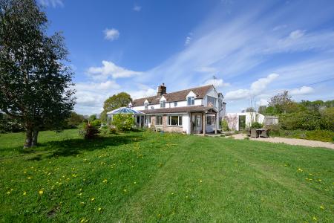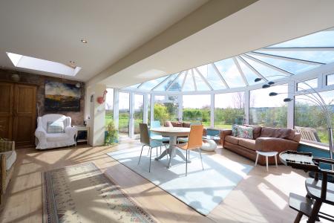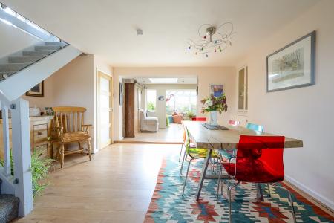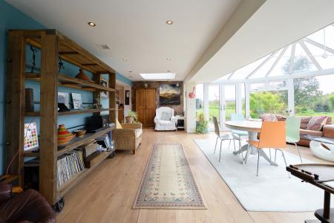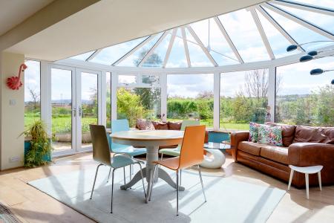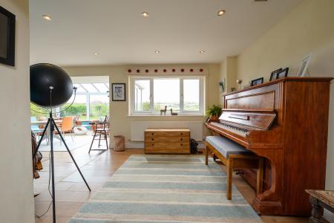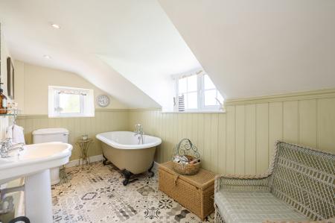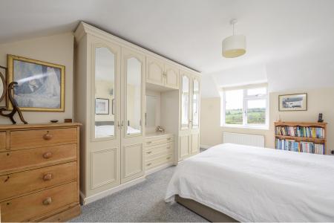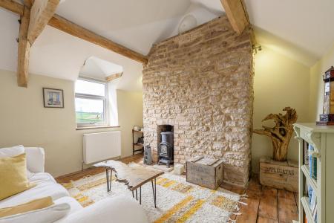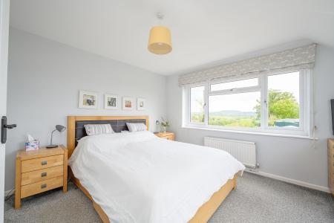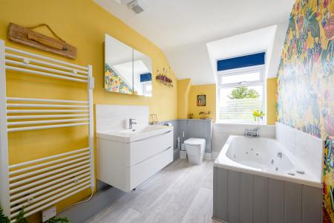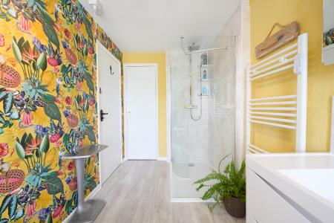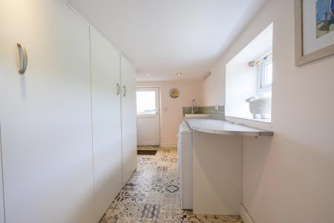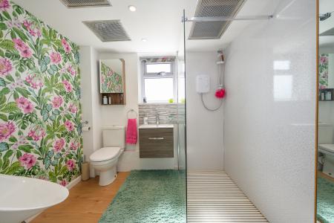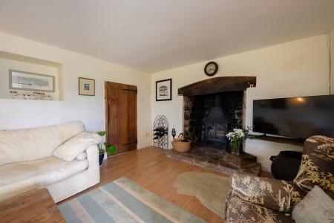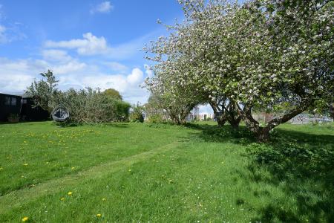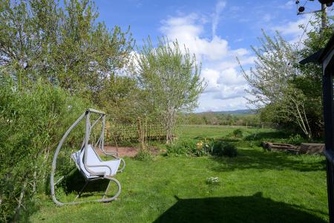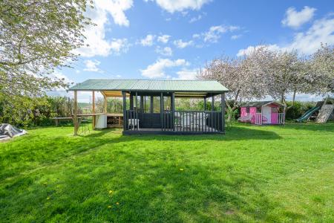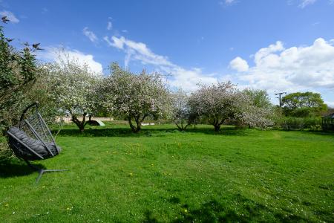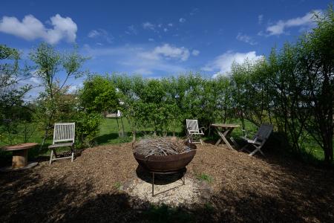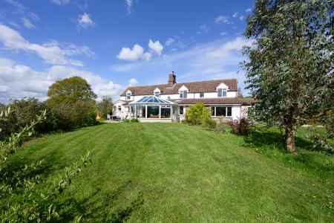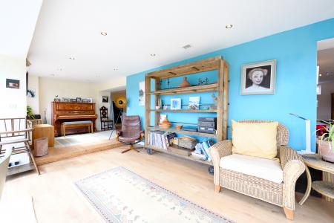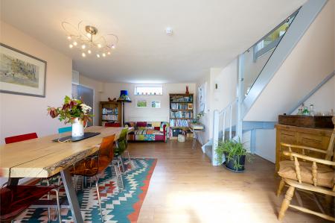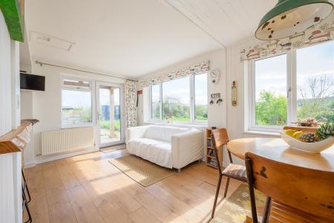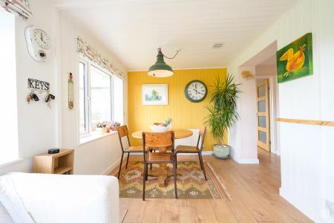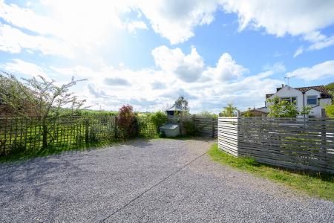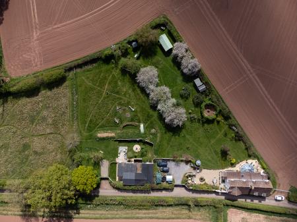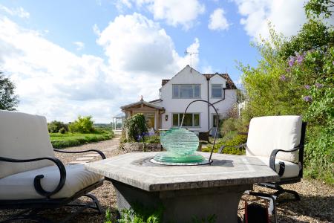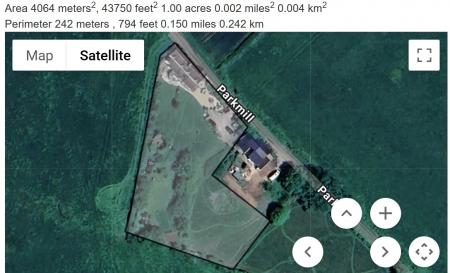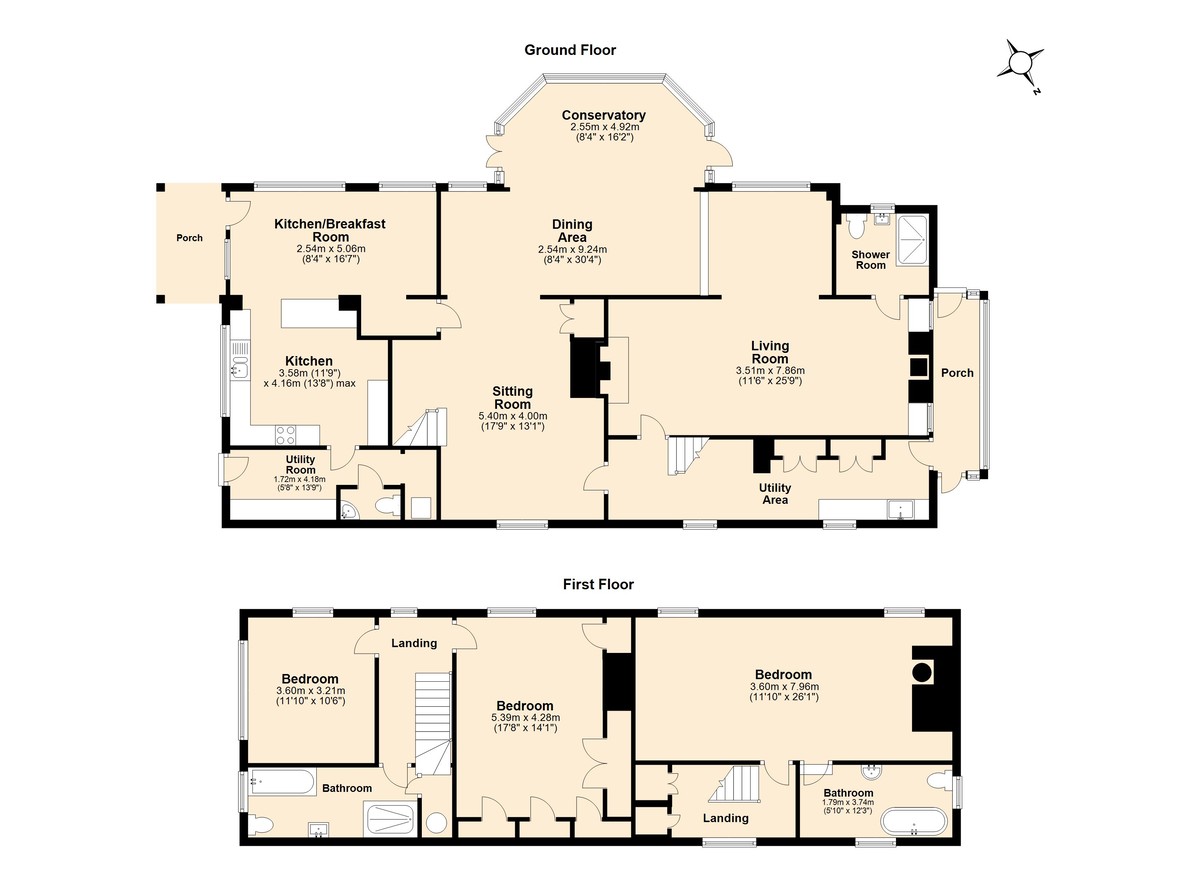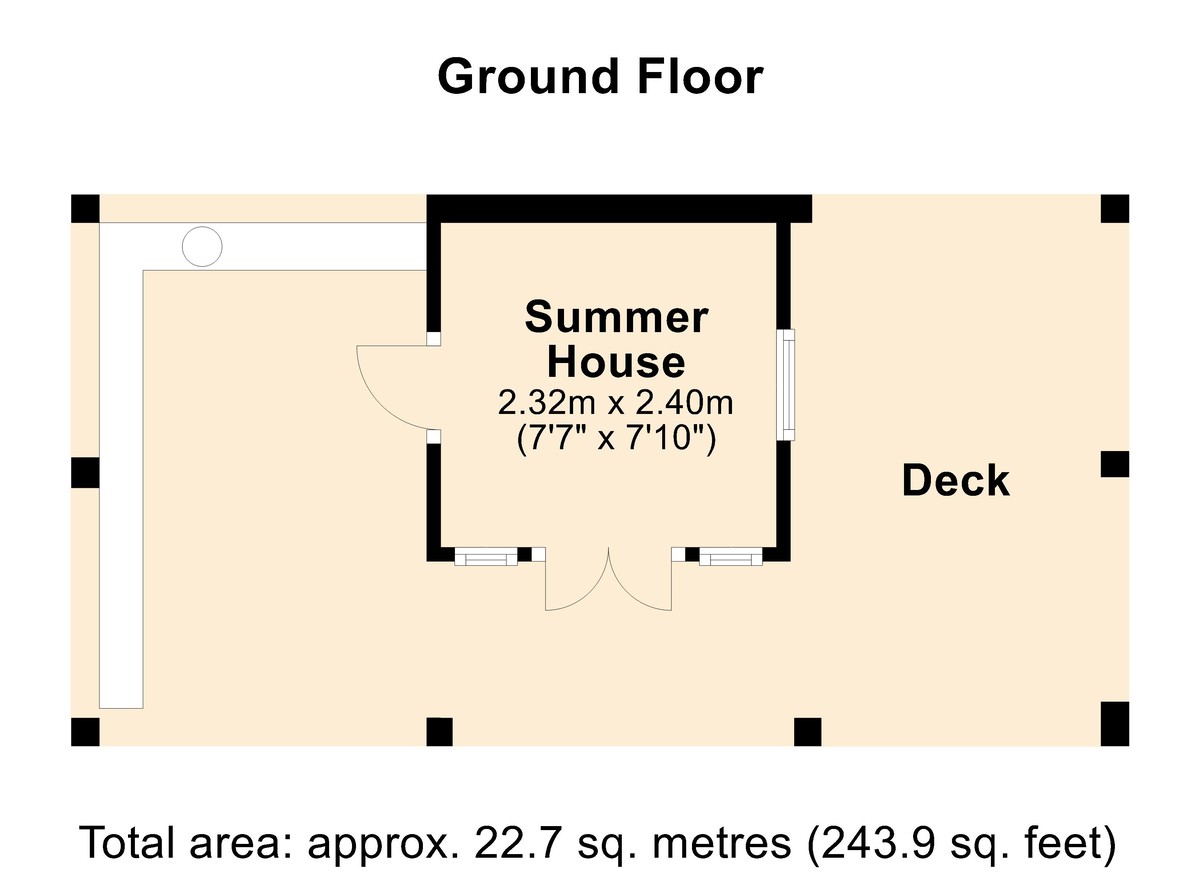- Tranquil Village Location
- Panoramic Views
- Approximately 1 Acre Gardens
- Part Open-Plan Living
- Three Double Bedrooms
- Four Reception Areas
- Recently Fitted Solar Panels
- Breakfast Kitchen
- Many Period Features
- Viewing Essential To Appreciate
3 Bedroom Detached House for sale in Ross-on-Wye
.
Breathtakingly beautiful 360-degree views of the far-reaching countryside are gloriously exhibited from every direction in this spacious three-bedroom home. The detached rural residence has a series of four beautifully bright reception rooms which seamlessly flow into one another, as well as a spacious dining kitchen. The grounds, approximately an acre in size, offer an enviable and private slice of the great outdoors.
Location:
High View is situated a short distance from the pretty village of Llangarron, in a tranquil spot that is unspoiled by any sound - except a delightful variety of birdsong. The setting enjoys a welcoming village community, which houses three venues - The Garron Centre, St Deinst Church and Llangarron Village Hall. Not only do these give residents a place to gather, but a variety of events are also staged in these settings, such as classical concerts, coffee mornings and yoga classes. Llangarron is set between the market towns of Monmouth and Ross-on-Wye, both of which offer a good range of shopping facilities, dining and leisure pursuits. While both give a range of reputable schools, Monmouth boasts private schooling options for boys and girls aged 3-18.
The spectacular setting of Symonds Yat, which is one of the most well-known landscapes within the Wye Valley Area of Outstanding Natural Beauty, is a short drive (around ten minutes) from Llangarron. This location is famed for its phenomenal river scenery, woodland expanses and limestone cliffs. There are several riverside pubs and restaurants which are exceedingly popular with residents and tourists alike, and a wide range of outdoor pursuits; walking, cycling, canoeing and wild swimming, are easily accessible.
The home at a glance:
High View originally dates back to the 1700s, but the country home has gradually been extended throughout the centuries. Presently, the property continues to exhibit timelessly elegant period details, such as feature fireplaces, exposed beams and vaulted ceilings, but also offers a wealth of essential modern amenities. It is also worth noting that the top floor is split into two wings and therefore may present a favourable layout for multi-generational living. The main entrance leads into a light-streamed dual-aspect dining kitchen which sets the scene that this bright and airy home has to offer. There is ample space for a dining table as well as a sofa and an oak breakfast bar presents a handsome focal point. In terms of practicalities, the kitchen includes a double oven, hob, extractor fan and a dishwasher. There is space for an American-style fridge freezer and a door in the far corner leads through into a substantially-sized pantry-cum-utility which has space and plumbing for a washing machine. Beyond the kitchen, a series of four reception rooms present occupants with ample space for entertaining or for large families to spend quality time together. The spacious sun room takes centre stage and plenty of light, as well as views of the sublime surroundings, cascade into the expanse.
Of the other reception rooms, the music room captures an excellent view of the setting sun, the sitting room includes a stone fireplace with a log-burning stove - a staple of country life, and the dining room includes a staircase leading to the east section of the top floor.
This area accommodates two double bedrooms, both of which showcase a vista of the encircling patchwork fields. These are both served by a chic family bathroom which includes a jacuzzi bath as well as a walk-in dual-headed shower.
The west end of the top floor is accessed by a second utility room on the ground floor - which could also serve as a second kitchen. A staircase leads up to a landing - which is complete with built-in cupboards. A door leads into the magnificent expanse, which boasts a vaulted ceiling with exposed trusses, original elm floorboards and an exposed stone wall which bears an inset - ideal for an electric stove. The expanse is large enough for a sleeping and lounging area and there is an en-suite bathroom, complete with a charming clawfoot bath.
The great outdoors:
Encircled by patchwork fields and rolling farmland, the garden offers occupants a serene space to soak in the splendid scenery and an orchard within the grounds - consisting of apple, cherry and greengage trees -further add to the idyllic atmosphere.
Owing to its magnificent position, High View exhibits outstanding views of both sunrise and sunset and there are terraces around the home that afford opportune vantage points over each spectacle. Throughout the grounds, there are plenty of spaces to shelter from the sun and the wind; a willow enclosure envelops a firepit space, which presents a wonderfully private spot to while away those long, summer evenings. In the far corner of the garden, there is a substantial summerhouse with a veranda, and this is equipped with a light and power supply.
General Services:
Oil-fired central heating and electric heating via an air-source heat pump. Mains water and electricity. Private drainage via septic tank. Fibre broadband to the premises.
Local Authority
Herefordshire Council. Tax band F. Tenure Freehold
Directions:
From Ross, take the A40 dual carriageway towards Monmouth. Around 1.25 miles after Wilton roundabout, take the right-hand crossing over the dual carriageway, for Glewstone. Drive through Glewstone, stay on the road and continue straight over the crossroads over the A4137. Follow this road, enter Llangarron then, immediately before the humpback bridge, take a sharp left-hand turn left towards Ruxton and Whitchurch. After another mile, you will reach High View.
What3Words: slows.sneezing.mergers
Ross-on-Wye 5 miles • Monmouth 7 miles •
Hereford 15 miles • Gloucester 24 miles • Cheltenham 31 miles • Bristol 42 miles •
Property Ref: 58353_101453001456
Similar Properties
6 Bedroom Detached House | Guide Price £725,000
Cottage + Attached Annexe + Outbuildings + Large Garage. This characterful six-bedroom home presents an ideal opportunit...
Llangarron, Ross-on-Wye + Annexe
5 Bedroom Detached House | Offers Over £715,000
Deceptively spacious and versatile home with over 3000 square feet of accommodation to enjoy. This individually designed...
Kerne Bridge, Ross-on-Wye, Former Station.
5 Bedroom Detached House | Offers Over £700,000
A captivating panorama awaits from the generous grounds of this five-bedroom country home. The view showcases a commandi...
Forest Lodge House & Separate Coach House
8 Bedroom Detached House | £750,000
This generously proportioned three-storey Victorian lodge house and neighbouring two-bedroom coach house are perfect for...
4 Bedroom Barn Conversion | Guide Price £750,000
Enveloped by dozens of acres of orchards and picturesque farmland, this four-bedroom barn conversion carries a layout th...
Northwood Green, Period House, Annexe & Land
5 Bedroom Detached House | Offers Over £750,000
Substantial Chain Free Home - Period former farmhouse with large gardens, land and annexe. This Grade II home has charac...
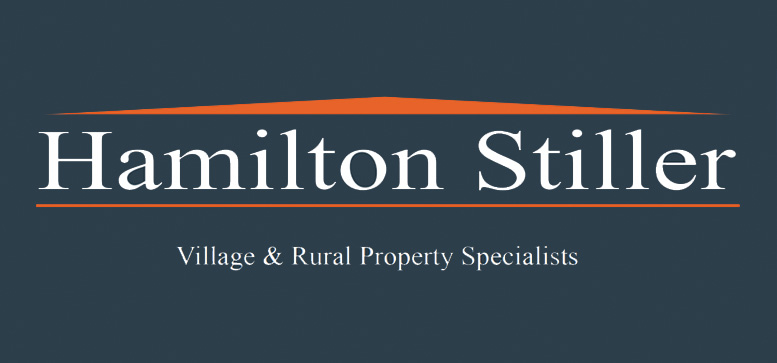
Hamilton Stiller (Ross on Wye)
Ross on Wye, Herefordshire, HR9 7DY
How much is your home worth?
Use our short form to request a valuation of your property.
Request a Valuation
