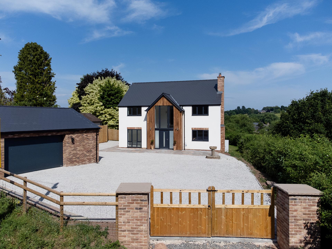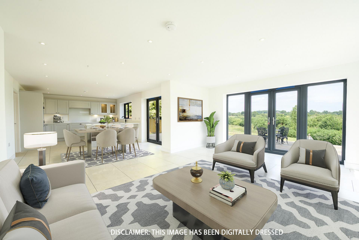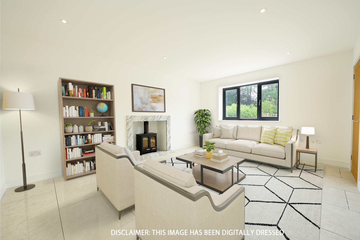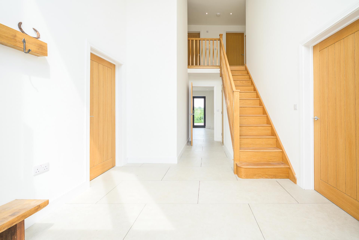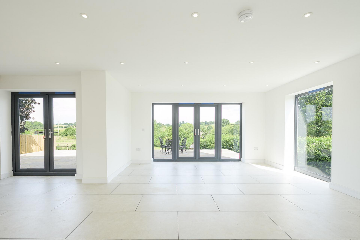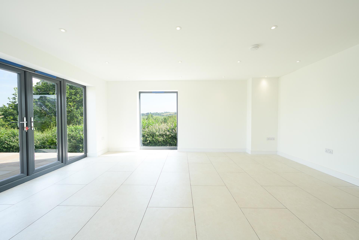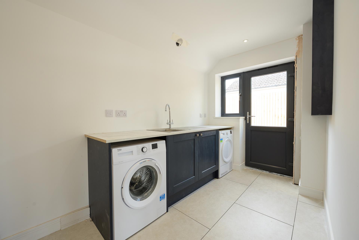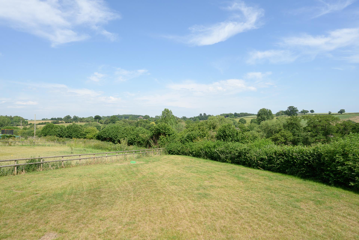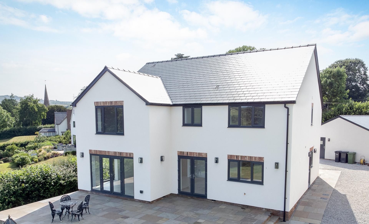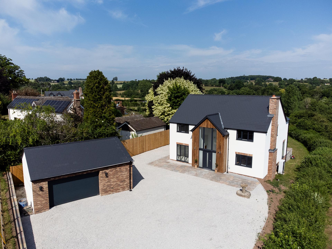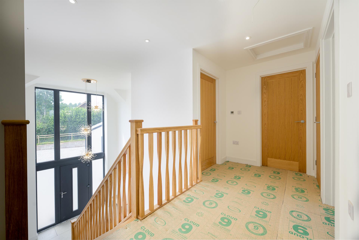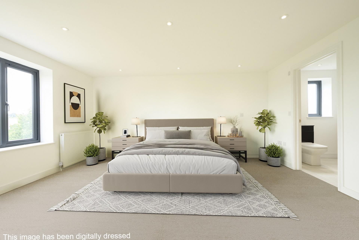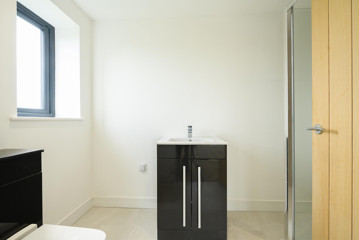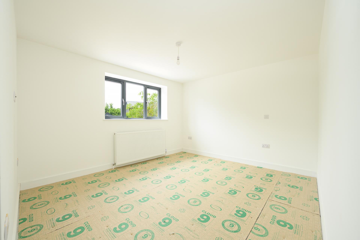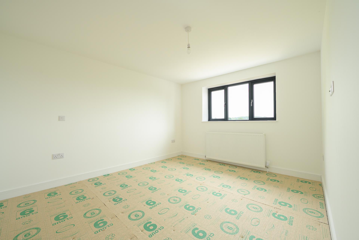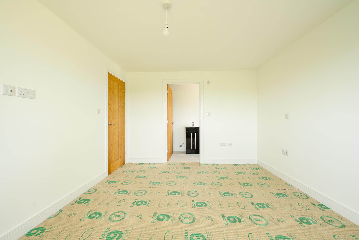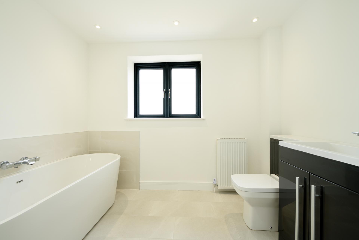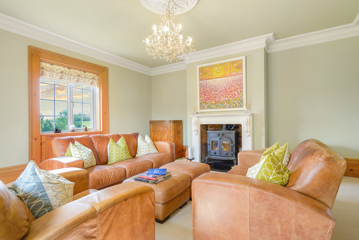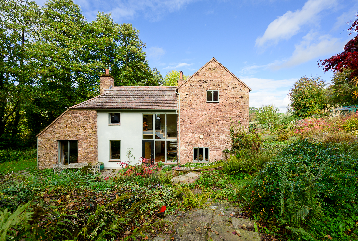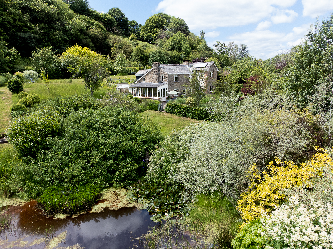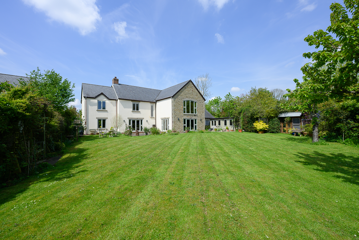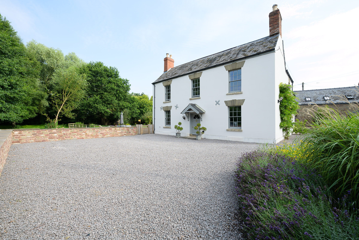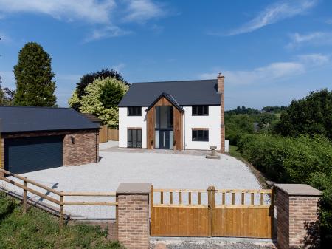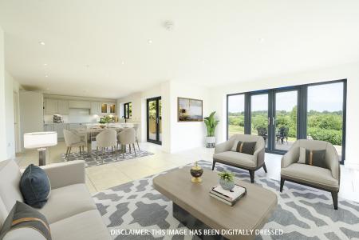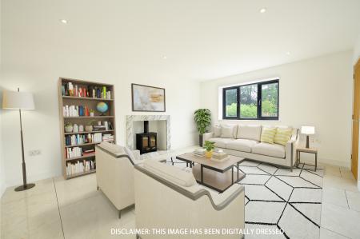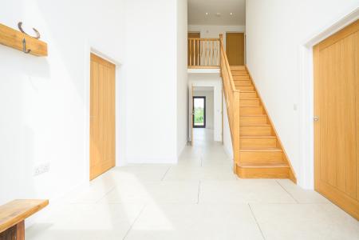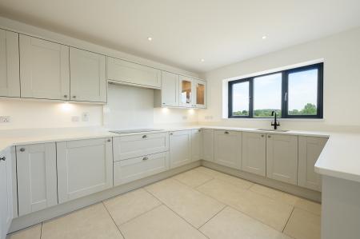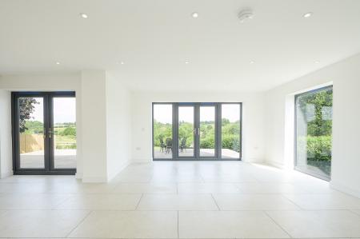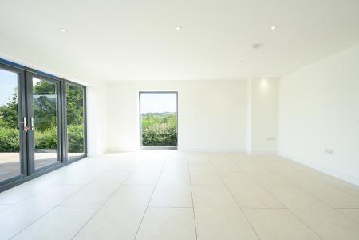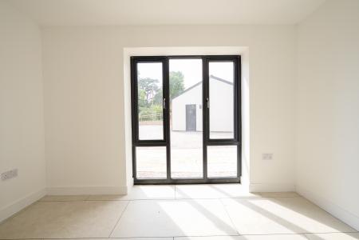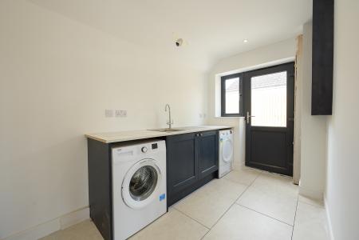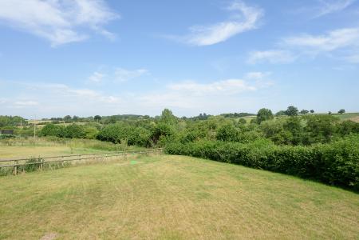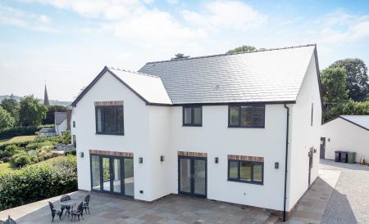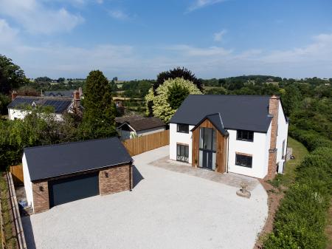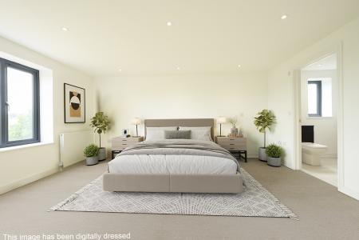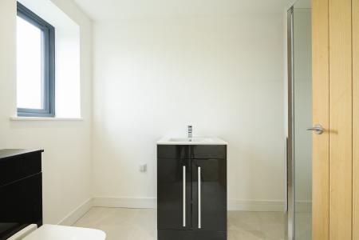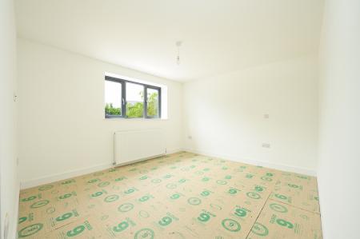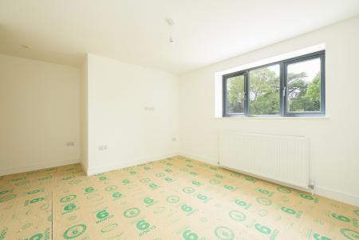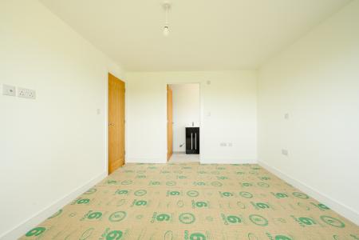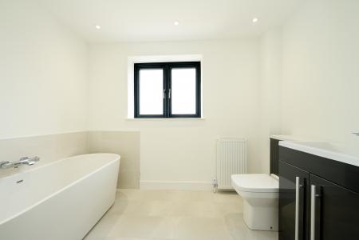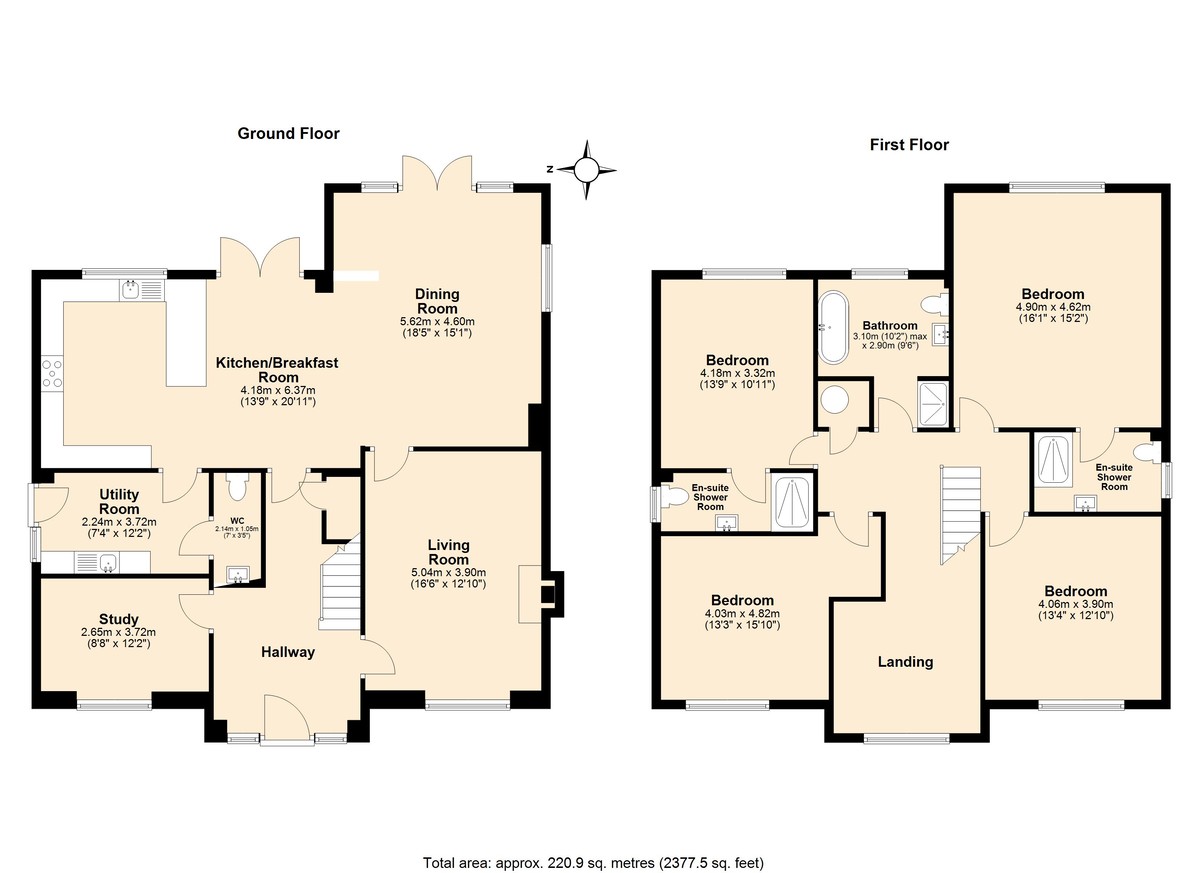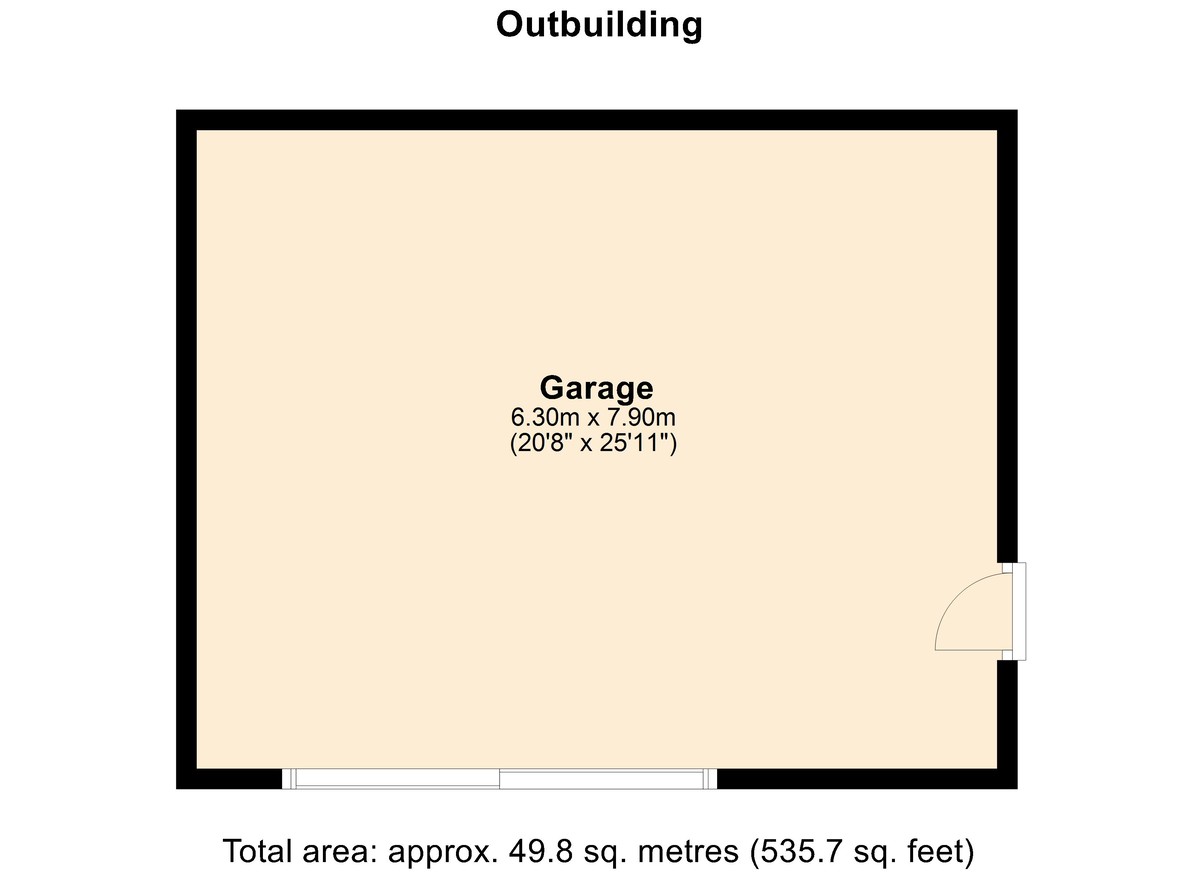- Outstanding rural views
- Peaceful village location
- High-specification
- Five/four bedrooms
- Open-plan living arrangement
- Sitting room with log-burner
- Detached garage
- Gated driveway
- Welcoming market town nearby
- Close to excellent road links
5 Bedroom Detached House for sale in Ross-on-Wye
There is still time to find your perfect country home before Christmas, but you need to act soon.
The most wonderful time of the year is rapidly approaching. You may be dreaming of hanging decorations and putting up a Christmas tree in a new home, hosting parties in a spacious new dining room, curling up in front of a crackling fire, or simply gazing out at the enchanting winterscape scenery in an Area of Outstanding Natural Beauty.
There's good news; here at Hamilton Stiller, we have a selection of charming and characterful homes that can be available before December 25 – and all of these homes are either chain free or have owners who have confirmed they can complete before Christmas*
But the time to act is now. There is an average of 12-14 weeks for the conveyancing process to complete. So, if you are aiming to spend the Christmas and New Year festivities in a glittering new residence, please call the team at Hamilton Stiller.
*Subject to the conveyancing process for both parties' solicitors.
Tawny Hill
An unspoiled rural vista of rolling patchwork fields serves as a captivating backdrop to this newly constructed five-bedroom home. The beautifully bright residence has been finished to exacting standards and boasts a chic open-plan living space plus a generously sized detached garage which may perfectly suit a car collector or grant an opportunity for multi-generational living.
Location
Llangarron enjoys a welcoming village community. It has three venues - The Garron Centre, St Deinst Church and Llangarron Village Hall. Not only do these give residents a place to gather, but a variety of events are also staged in these settings, such as classical concerts, coffee mornings and yoga classes.
The village is set between the market towns of Monmouth and Ross-on-Wye, both of which offer a good range of shopping facilities, dining and leisure pursuits. While both offer a range of reputable schools, Monmouth boasts private schooling options for boys and girls aged 3-18.
The picturesque setting of Symonds Yat, which is one of the most well-known landscapes within the Wye Valley Area of Outstanding Natural Beauty, is a short drive (around ten minutes) from Llangarron. This location is famed for its phenomenal river scenery, woodland expanses and limestone cliffs. There are several riverside pubs and restaurants which are exceedingly popular with residents and tourists alike, and a wide range of outdoor pursuits; walking, cycling, canoeing and wild swimming, are easily accessible.
The home at a glance
Tawny Hill has been designed with true attention to detail. Each room in the home boasts TV points and ethernet connectivity points, and there are timelessly elegant oak doors throughout the home.
The main entrance leads into an impressive reception hall which sets a spectacular scene. Plenty of light cascades in through a series of full-height windows, while a chandelier and a solid oak staircase with sleek twisted spindles present a striking feature.
The heart of the home is set at the far end of the reception hall; an open-plan living arrangement large enough to accommodate both a lounge and dining area. The kitchen carries base-and-wall-mounted shaker units with quartz worktops and under-counter lighting. It is also equipped with Bosch integrated appliances which include a double oven, an induction hob, an extractor fan and a dishwasher. A central island is fitted with a pop-up power point and a breakfast bar, giving a relaxed dining space. Two sets of full-height glass doors lead out to the expansive, elevated patio and a picture window exhibits the glorious rural view.
Next door, there is a sitting room which is complete with a Brazilian marble fireplace with a wood-burning stove - a staple of country life.
This level of the home also includes a room which may either suit as a fifth bedroom or another reception room, such as a study, games room or snug. Then there is a utility room, containing units matching those within the kitchen and this gives additional storage, another sink, provision for a washing machine and tumble dryer, and access to a cloakroom.
The first floor accommodates four double bedrooms, two of which bear en-suite shower rooms. Of these, the master bedroom enjoys arguably the best panorama in the home; it showcases an elevated view over the nearby farmland and gentle hills.
The family bathroom features a slipper bath, a walk-in dual-headed shower, a WC and a basin.
Outside, the double garage-cum-workshop stands at over 535 sq feet and is kitted out with water, power and high-quality Hormann electric roller doors. This may offer a potential for conversion into a self-contained annexe for multi-generational use or holiday rental – subject to the necessary planning consent.
A flagstone patio wraps around the home. The rear garden is predominantly laid to lawn and the sun terrace presents an excellent spot to soak in the sublime surroundings.
General
Services
Air source heat pump. Underfloor heating. Mains water and electricity. Private drainage via biochemical treatment plant. Fibre broadband direct to the premises. Telephone line.
Local authority
Herefordshire Council. Tax band F.
Tenure
Freehold
Directions
From Ross-on-Wye, take the A40 dual carriageway towards Monmouth. Around 1.25 miles after Wilton roundabout, take the right-hand crossing over the dual carriageway, for Glewstone. Drive through the village of Glewstone and stay on the road towards Llangarron. Continue straight over the crossroads over the A4137 and continue towards Welsh Newton, Llangarron and Llangrove. Stay on this road for around one and a quarter mile then turn right. Pass The Garron Centre and Tawny Hill will be on the right-hand side of the road.
What3Words: extremes.flask.sharper
Property Ref: 58353_101453002635
Similar Properties
Phocle Green, Large House with Annexe Potential
5 Bedroom Detached House | £850,000
Quick Move Available! This substantial (in excess of 4750 square feet) former Victorian farmhouse is tucked away in a di...
3 Bedroom Detached House | Guide Price £825,000
The natural cacophony of birdsong and a tranquil gush of a stream fill the air around this captivating, converted mill....
5 Bedroom Detached House | Guide Price £800,000
Location is often stated as being the most essential element and the position of this property is fantastic, although no...
Goodrich with Beautiful Gardens
5 Bedroom Detached House | Guide Price £875,000
A sublime naturalistic-style garden, which has been showcased in several national landscaping magazines, wraps around th...
English Bicknor, Large Studio, Garaging & Superb Views
5 Bedroom Detached House | Guide Price £900,000
Quick Move Opportunity! Individual house of unique design in hamlet setting. Large Double Garage & Detached Studio: A pa...
Walford, House + Detached Cottage, Garaging & Paddock
7 Bedroom Detached House | Offers Over £900,000
Period House with Detached Self Contained Cottage & Extensive Grounds. This picture-perfect four-bedroom Georgian countr...
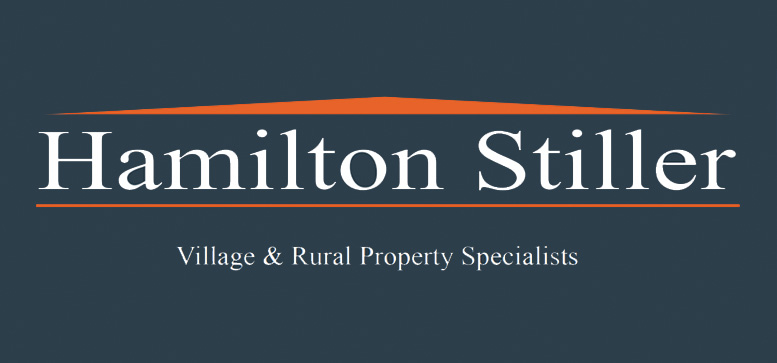
Hamilton Stiller (Ross on Wye)
Ross on Wye, Herefordshire, HR9 7DY
How much is your home worth?
Use our short form to request a valuation of your property.
Request a Valuation
