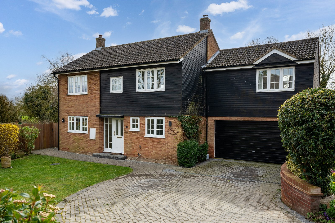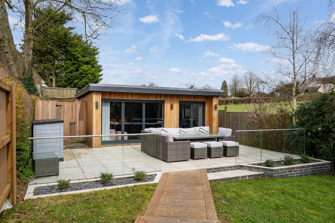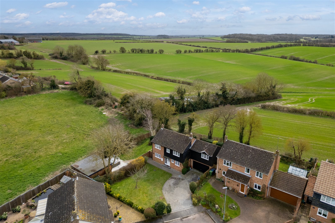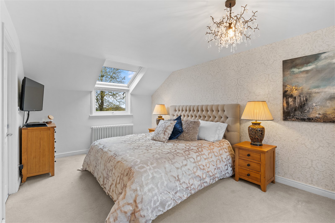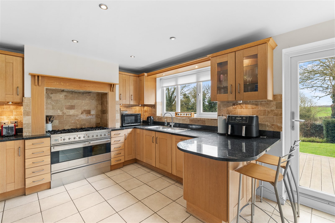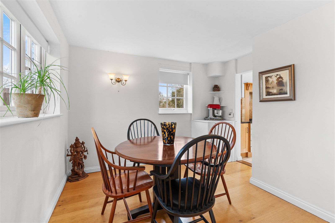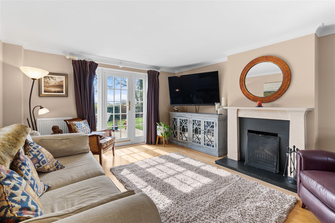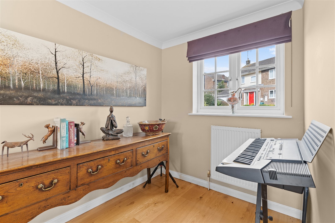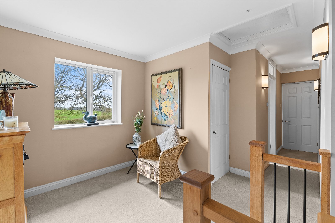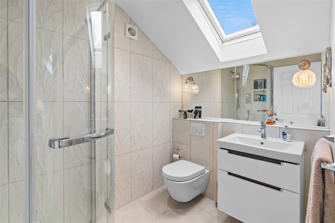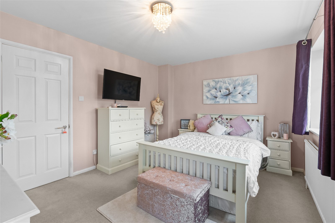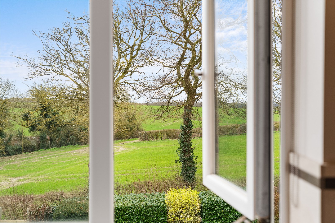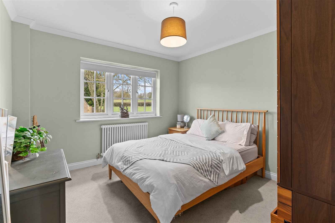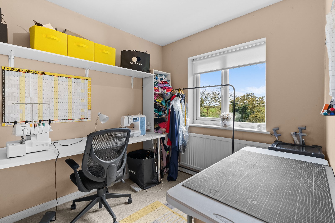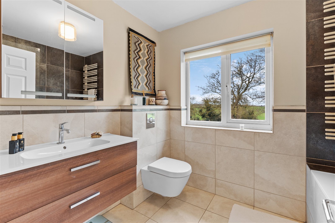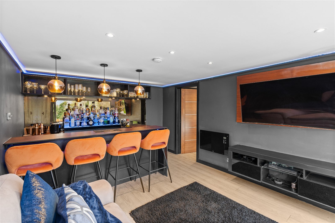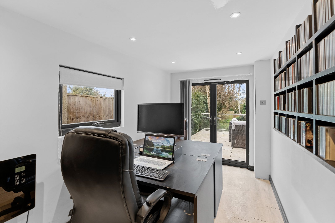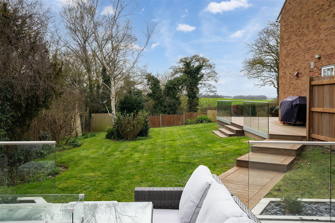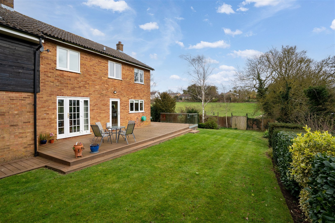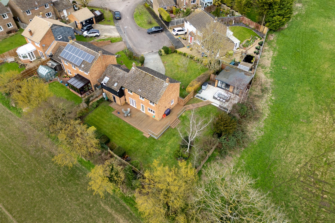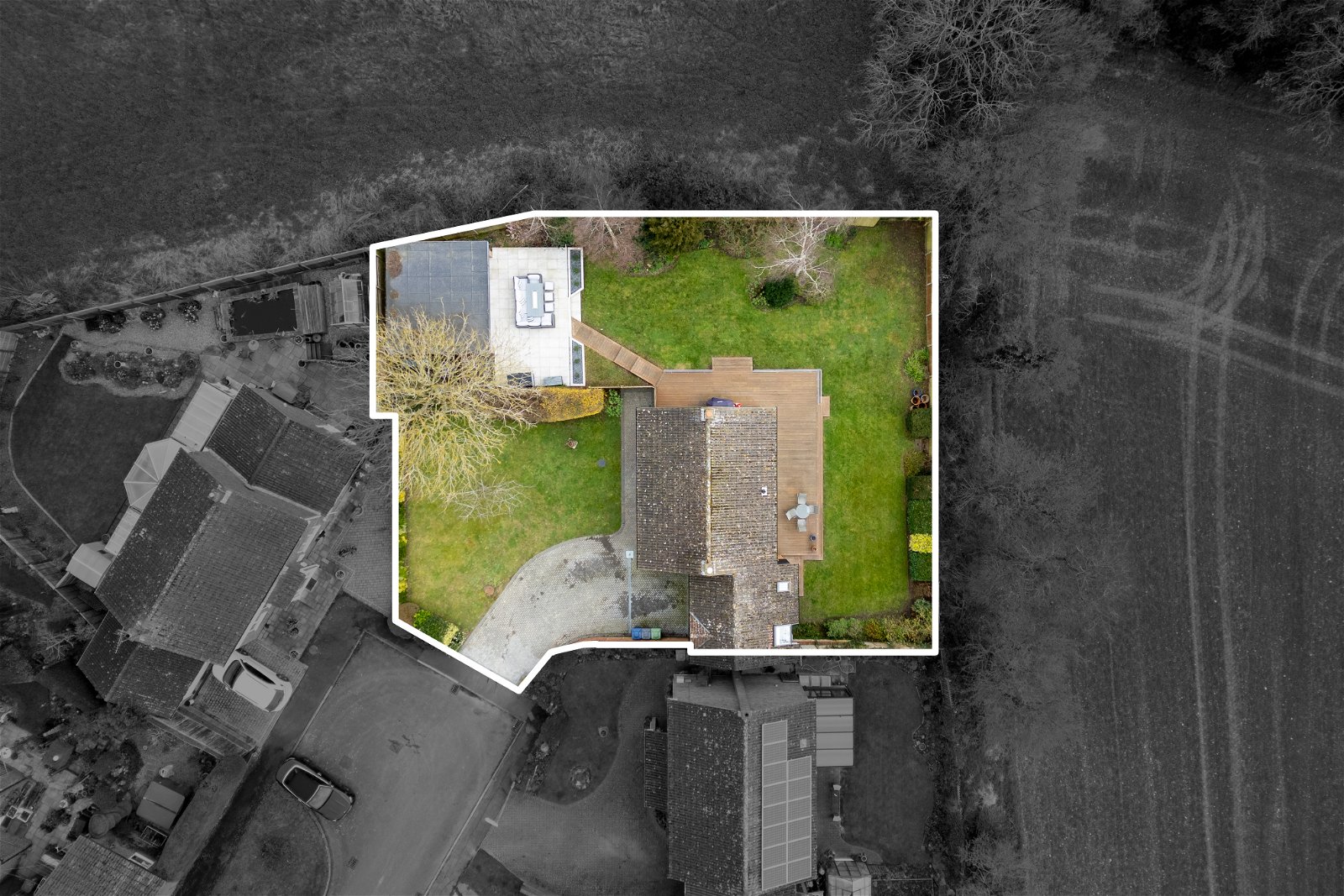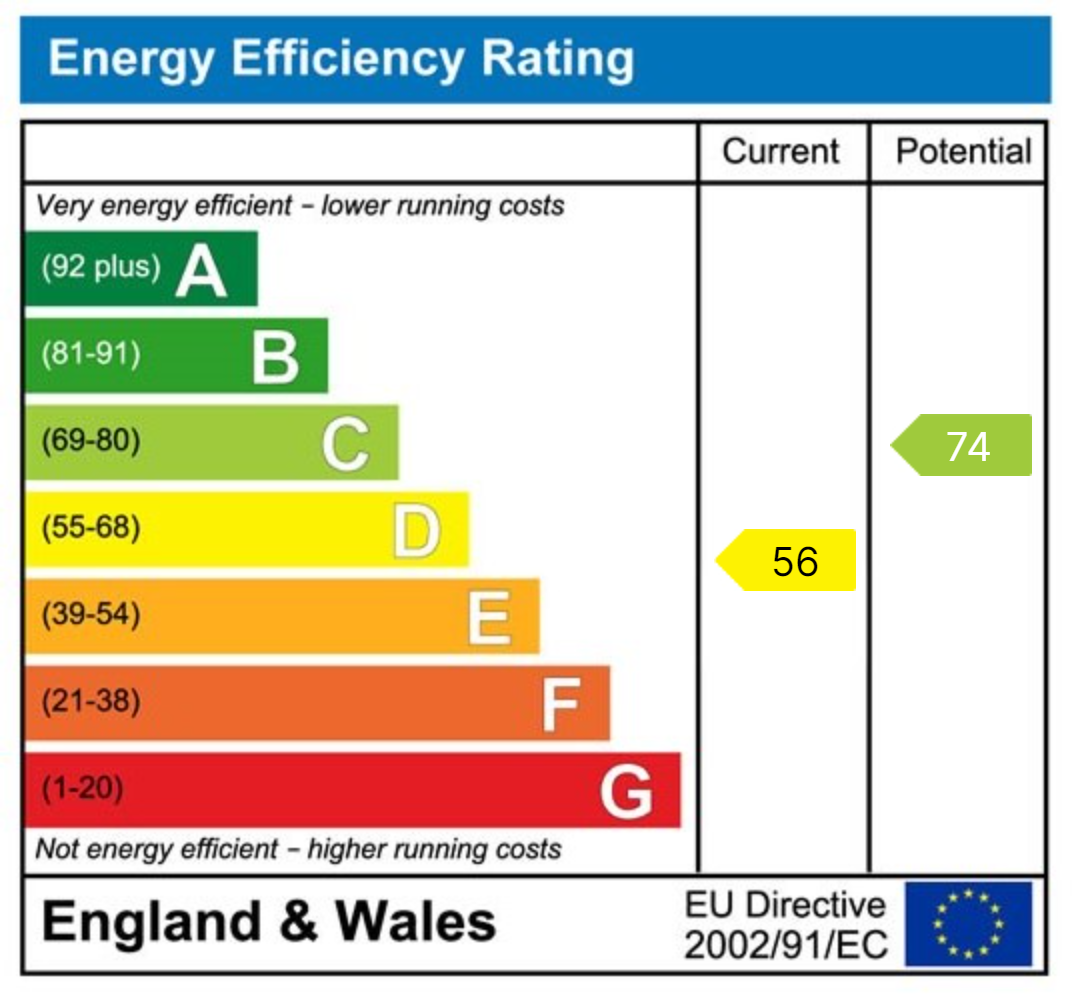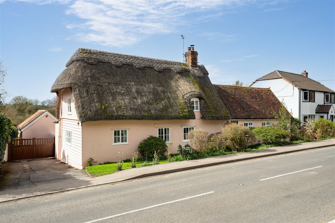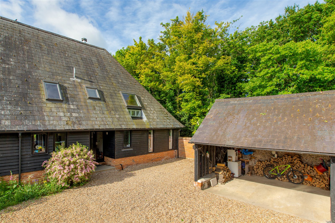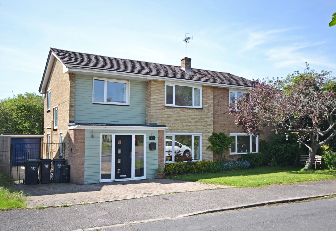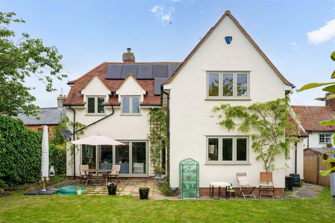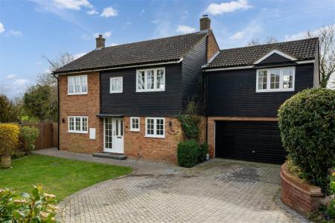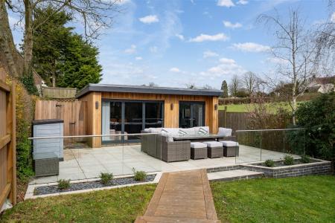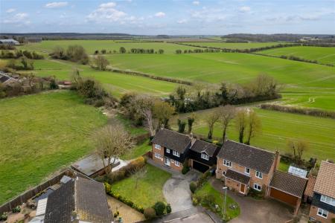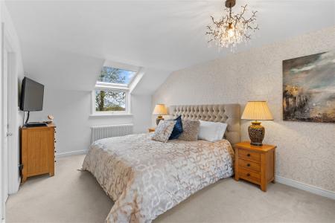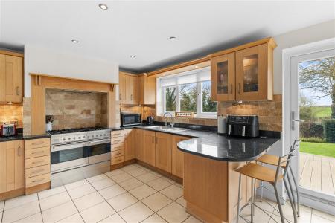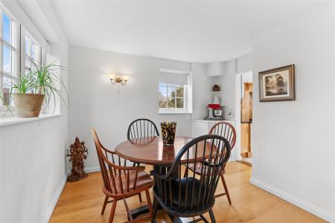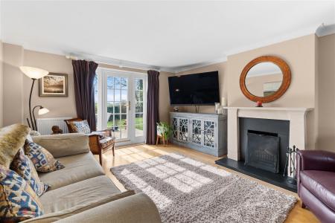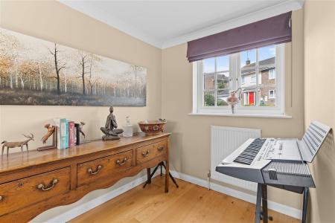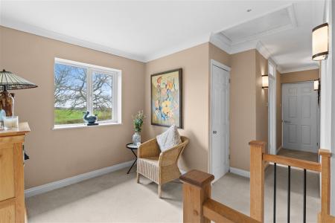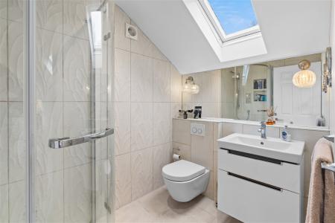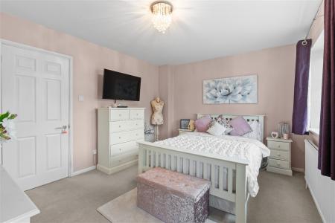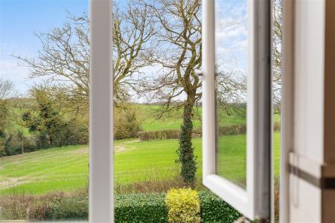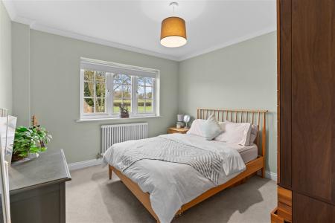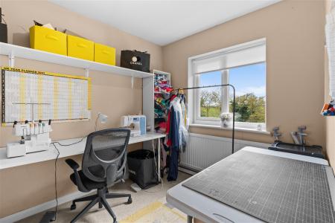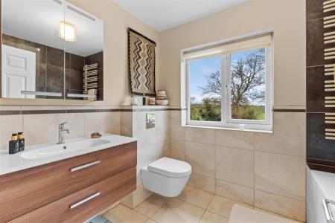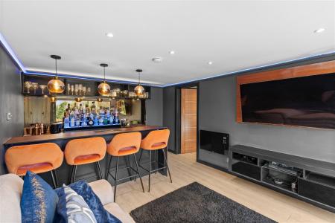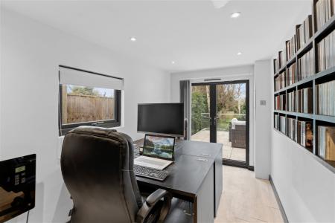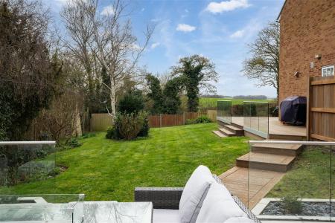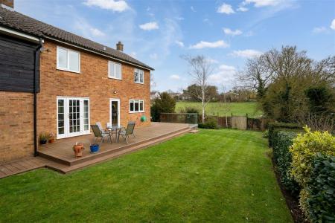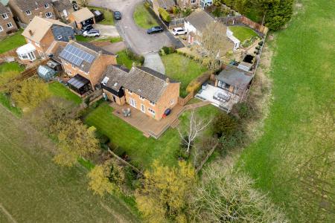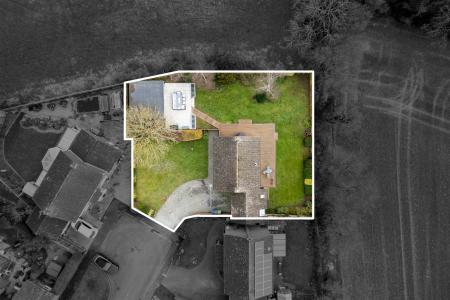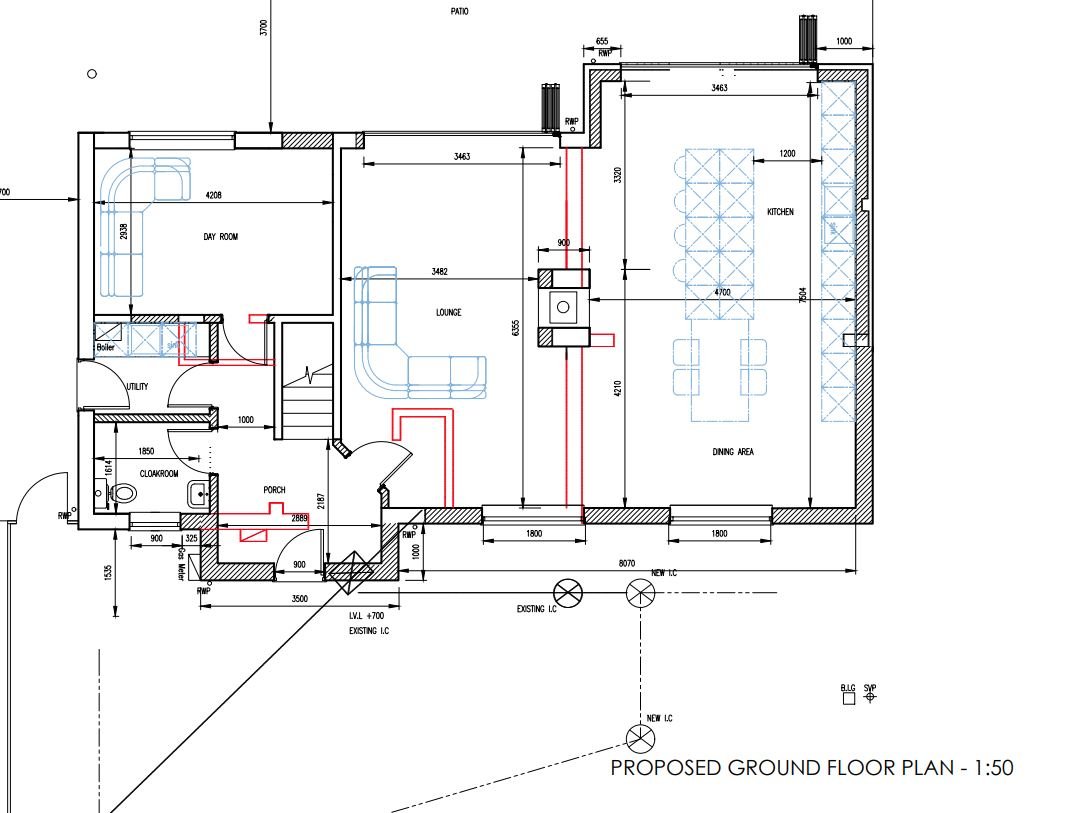- A well-proportioned four-bedroom two bathroom detached property
- Principal bedroom with ensuite shower room
- Double garage and ample off road parking
- Generous corner plot with countryside views
- A recently constructed detached home office and bar/store room
- Offered with planning permission to extend ref 22/00519/HFUL
- Offered with no upward chain
4 Bedroom Detached House for sale in Royston
The Accommodation
In detail the property comprises of an entrance hall where stairs rise to the first floor, cloakroom with W.C and wash hand basin and an opening leading into the generous sitting room. Filled with natural light from the windows to front and rear aspect and double doors leading onto the rear garden and feature open fireplace. To the left is the dual aspect dining room with an opening into the Kitchen. Fitted with a matching range of eye and base level units with granite worksurface over and inset sink unit. Integrated dishwasher and space for rangemaster with gas hob and extractor fan over and fridge/freezer. There is a built-in storage cupboard, window to rear aspect and door leading on to the decked area.
The first-floor landing is filled with natural light from the window to rear aspect and provides access to the loft hatch, airing cupboard and doors to the adjoining rooms. Bedroom one is a generous, dual aspect room with stunning views to the rear with dressing area with a range of fitted wardrobes and door to en-suite. Comprising shower cubicle, WC, wash hand basin set into vanity unit Velux window. Bedroom two is a double room with two windows to front aspect and built in wardrobe. Bedroom three is a double room with large window to front aspect. A fourth bedroom is a good size with window to rear aspect. The family bathroom comprises bath with shower attachment over, WC, wash hand basin set into vanity unit and heated towel rail.
Outside
To the front of the property is a large lawned area with driveway to the right leading to the integral double garage with up-and-over door. A generous rear garden extending to the side with a large, decked area provides an ideal space for entertaining with stunning views across open countryside. The remainder of the garden is predominantly laid to lawn with a superb, detached home office with adjoining bar/family room. This cedar clad outbuilding is split into two rooms, one of which is currently configured as a home office and the other as a bar/family room. Double glazed doors open onto the rear garden.
Important information
This is a Freehold property.
This Council Tax band for this property E
Property Ref: 2695_866033
Similar Properties
5 Bedroom Cottage | Offers Over £750,000
An attractive Grade II listed, four/five-bedroom, three bathroom detached cottage with far reaching countryside views in...
4 Bedroom Barn Conversion | Guide Price £725,000
A sympathetically converted four double-bedroom end of terrace barn conversion with its own unique ambiance and wealth o...
5 Bedroom Detached House | Guide Price £725,000
A well-appointed and well-presented, five-bedroom two-bathroom detached family home, occupying a pleasant position, tuck...
4 Bedroom Detached Bungalow | Guide Price £775,000
A substantial, four bedroom, detached bungalow situated in this favoured and well-regarded village, placed just to the n...
4 Bedroom Detached House | Guide Price £785,000
A beautifully presented and extremely well appointed 4-bedroom detached family home, finished to an excellent level of s...
4 Bedroom Detached House | Offers Over £795,000
A fantastic, 4-bedroom, detached family home that has been well maintained, providing light and airy living accommodatio...

Arkwright & Co (Saffron Walden)
Saffron Walden, Essex, CB10 1AR
How much is your home worth?
Use our short form to request a valuation of your property.
Request a Valuation
