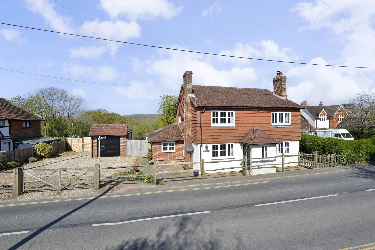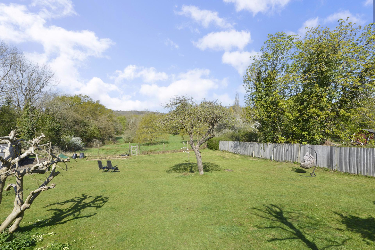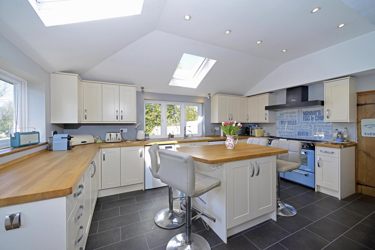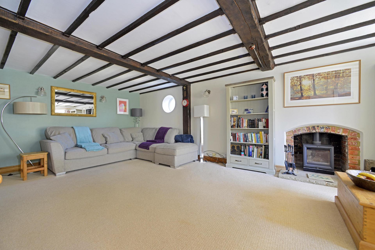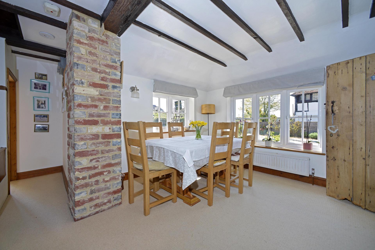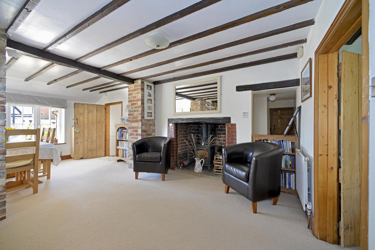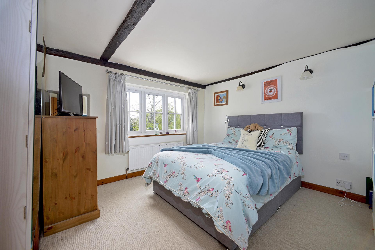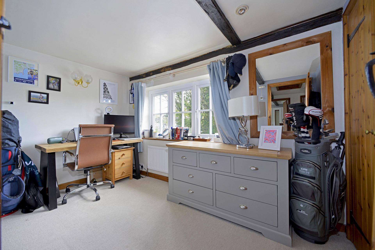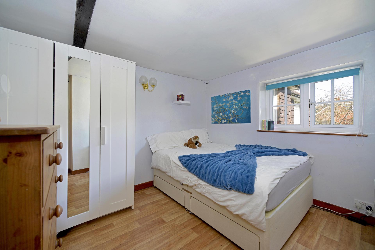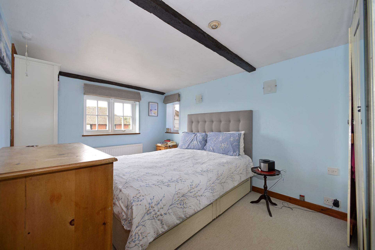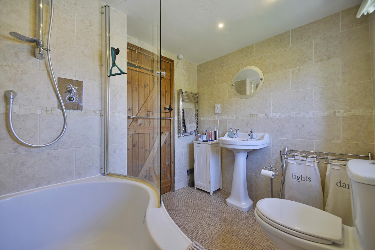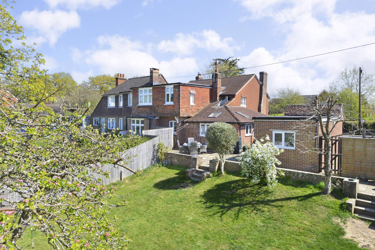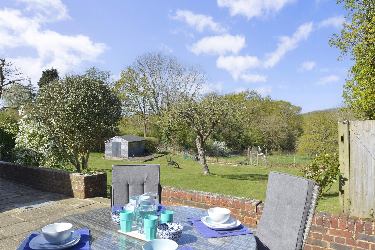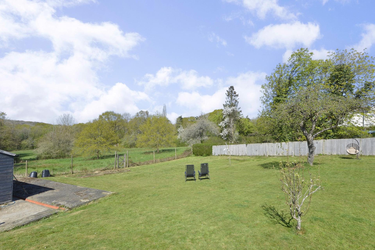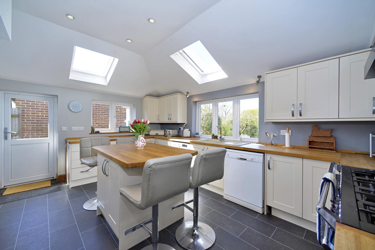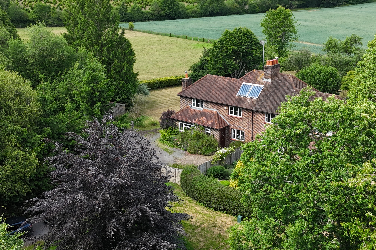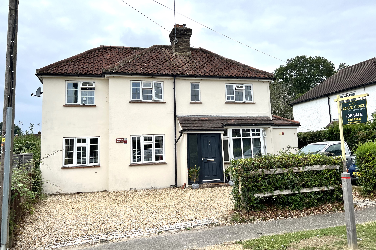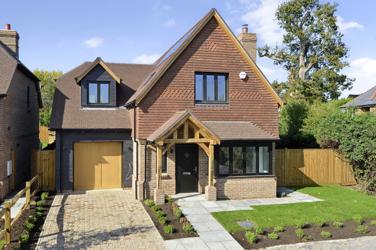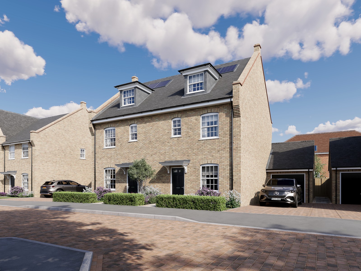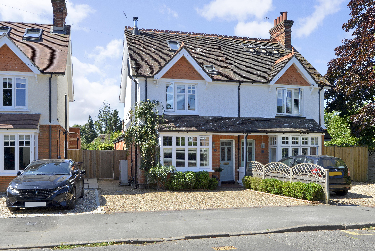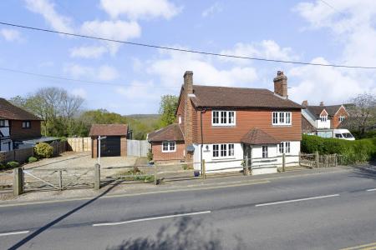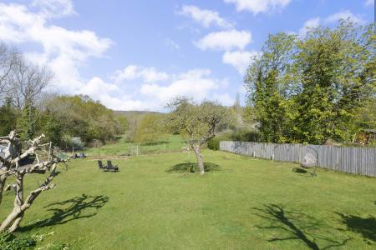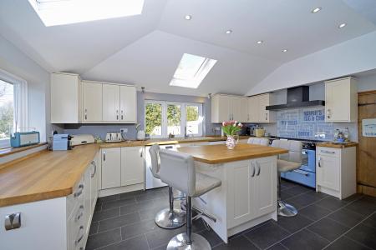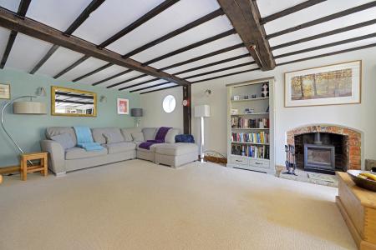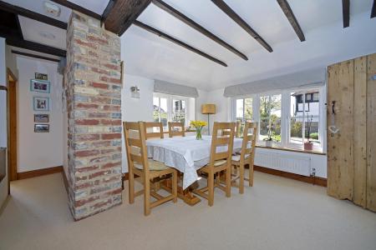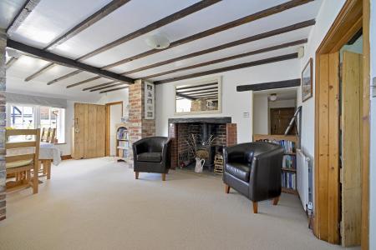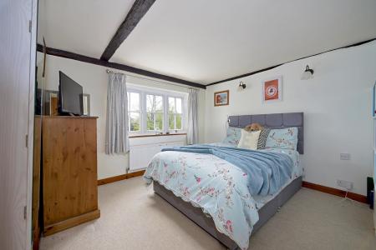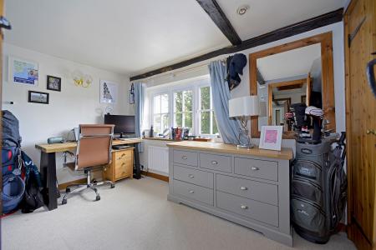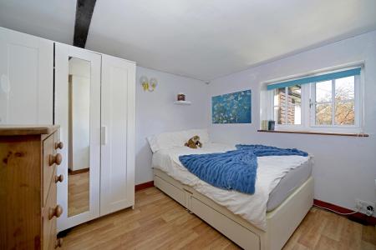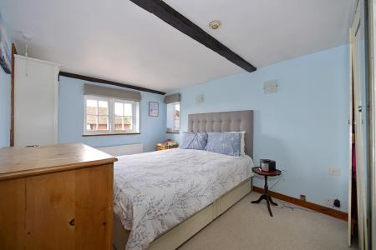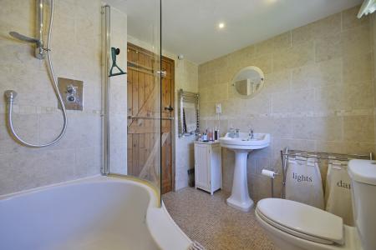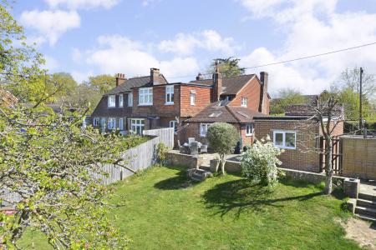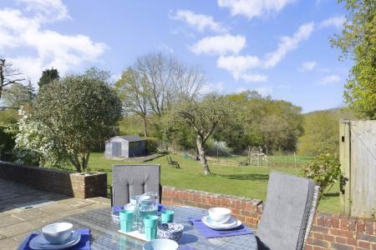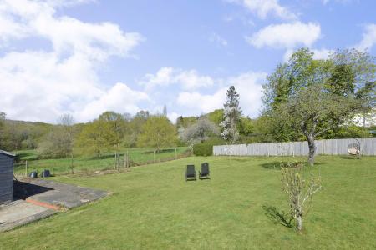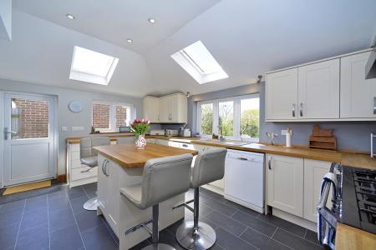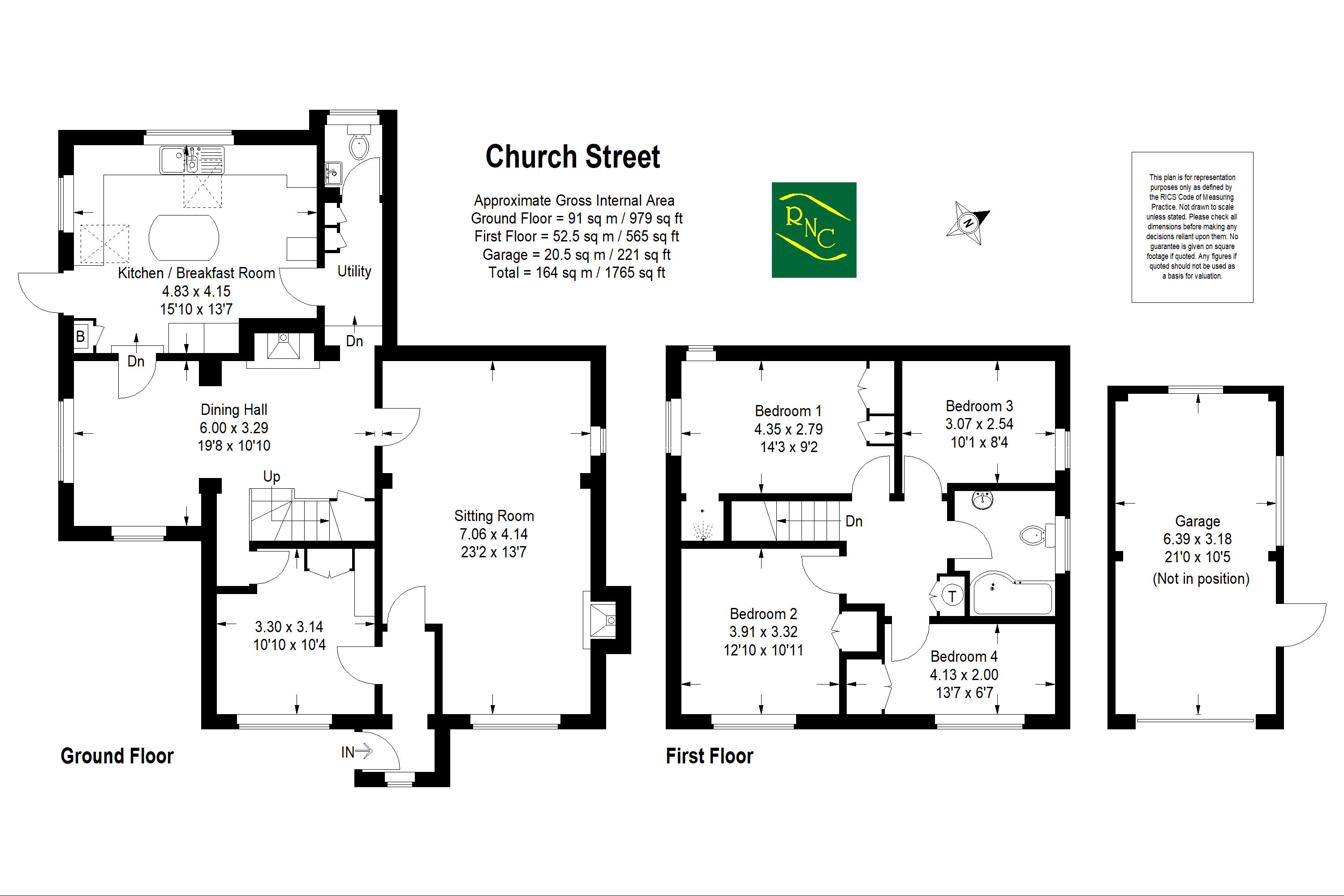- No onward chain
- Generous garden with open aspect
- Central village position
- 4 Bedrooms
- Planning permission to substantially extend - (DC/24/0200)
- Kitchen/breakfast room
- Characterful reception rooms
- Generous driveway and garage
4 Bedroom House for sale in Rudgwick
Situated in the heart of the village, this beautifully presented four-bedroom home offers an attractive blend of modern comfort, period charm, and scope for future development. Set on a generous plot the property benefits from planning permission for a substantial extension, offering a fantastic opportunity to create a truly exceptional family residence.
The heart of the home is a stunning kitchen/breakfast room, filled with natural light from twin skylights and windows overlooking the expansive garden. Timeless shaker-style units, solid wood worktops, and a central island with seating make for a most sociable and practical space. A utility room and cloakroom adjoin the kitchen, while the flow continues into a versatile dining hall, ideal for entertaining. A separate sitting room with generous proportions provides a cosy retreat, complemented by a feature fireplace. An additional reception room offers flexibility as a home office, playroom or snug. Continuing upstairs, there are four well-proportioned bedrooms and a family bathroom.
Outside, a wonderful feature of the property is the impressive, mature rear garden. A detached garage sits adjacent to the house, with ample driveway parking available. The property comes with approved planning permission for a substantial extension (planning reference DC/24/0200), making this ideal for growing families or those wishing to really bespoke their next home.
Ground Floor:
Entrance Hall:
Sitting Room:
23' 2'' x 13' 7'' (7.06m x 4.14m)
Dining Hall:
19' 8'' x 10' 10'' (6.00m x 3.29m)
Study/Play Room:
10' 10'' x 10' 4'' (3.30m x 3.14m)
Kitchen/Breakfast Room:
15' 10'' x 13' 7'' (4.83m x 4.15m)
Utility and Cloakroom:
First Floor:
Bedroom One with Ensuite Shower:
14' 3'' x 9' 2'' (4.35m x 2.79m)
Bedroom Two:
12' 10'' x 10' 11'' (3.91m x 3.32m)
Bedroom Three:
10' 1'' x 8' 4'' (3.07m x 2.54m)
Bedroom Four:
13' 7'' x 6' 7'' (4.13m x 2.00m)
Bathroom:
Outside:
Garage:
21' 0'' x 10' 5'' (6.39m x 3.18m)
Important Information
- This is a Freehold property.
Property Ref: EAXML13183_7183223
Similar Properties
3 Bedroom House | Asking Price £750,000
An extended 1930s semi-detached home situated on a large 1/3 acre garden plot on the semi-rural edge of the village. The...
4 Bedroom House | Asking Price £750,000
Situated in a small cul de sac, in this popular residential area, this four bedroom family home occupies a good sized ga...
4 Bedroom House | Asking Price £749,995
A well presented and extended detached four bedroom family home conveniently situated on a good sized garden plot close...
Fayre Fields, off Willetts Way, Loxwood
3 Bedroom House | Asking Price £775,000
** READY TO VIEW ** Contact now to book your viewing of this stunning new three double bedroom home ** Introducing Fay...
The Mandarin, Leighwood Fields, Cranleigh
4 Bedroom House | Asking Price £775,000
The Mandarin is a highly desirable 4 bedroom town house overlooking the new village green, with a single garage and 2 fu...
4 Bedroom House | Asking Price £785,000
Step into timeless sophistication with this beautifully maintained Edwardian semi-detached house, nestled just a short s...
How much is your home worth?
Use our short form to request a valuation of your property.
Request a Valuation

