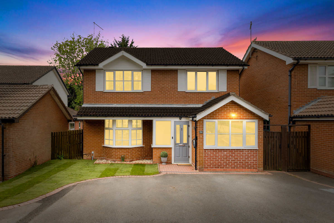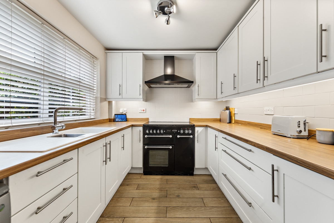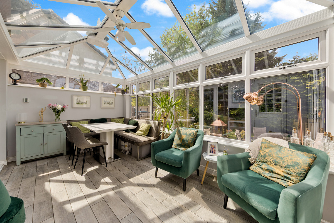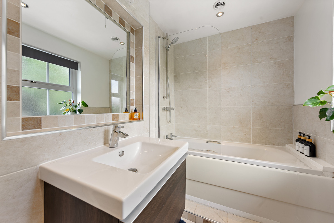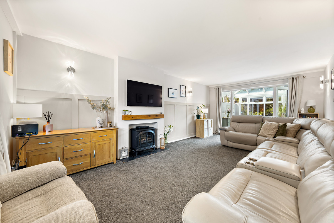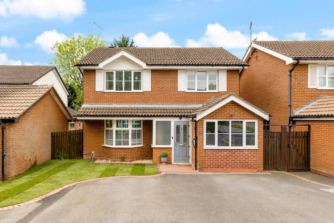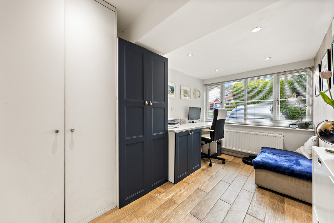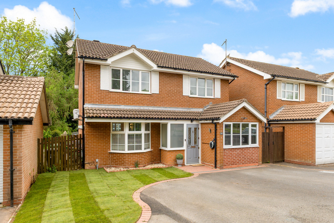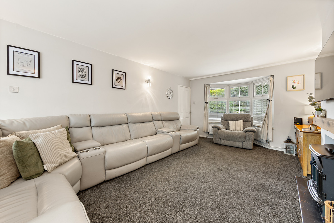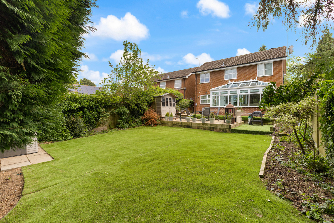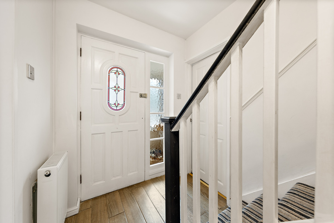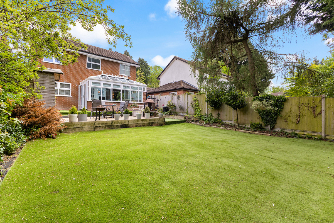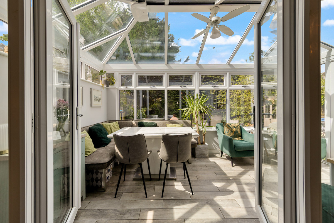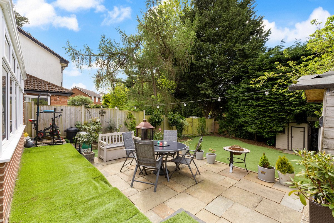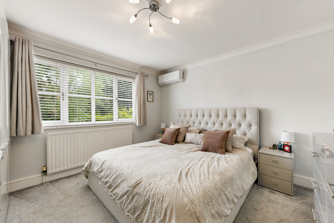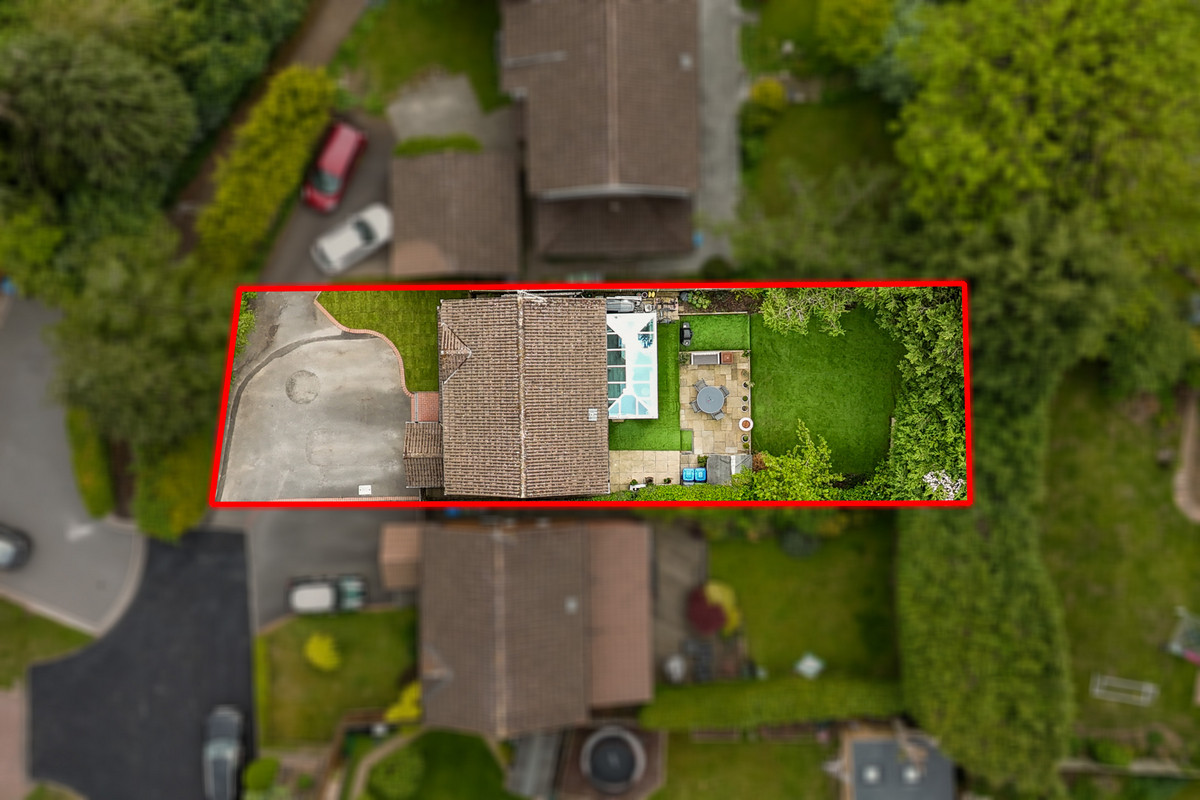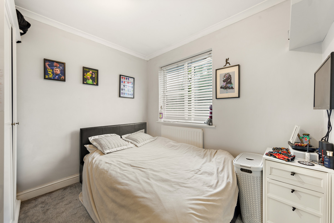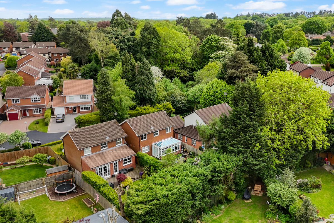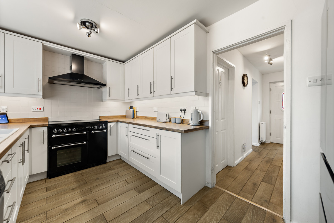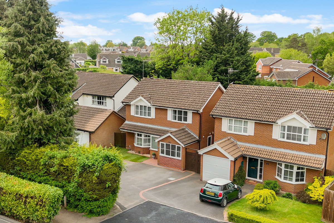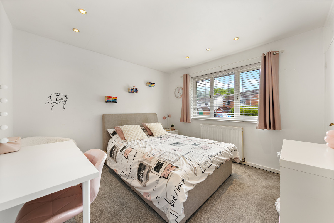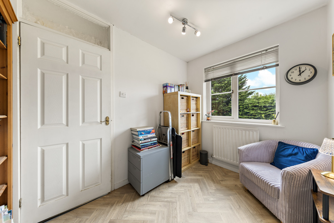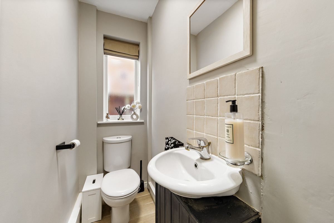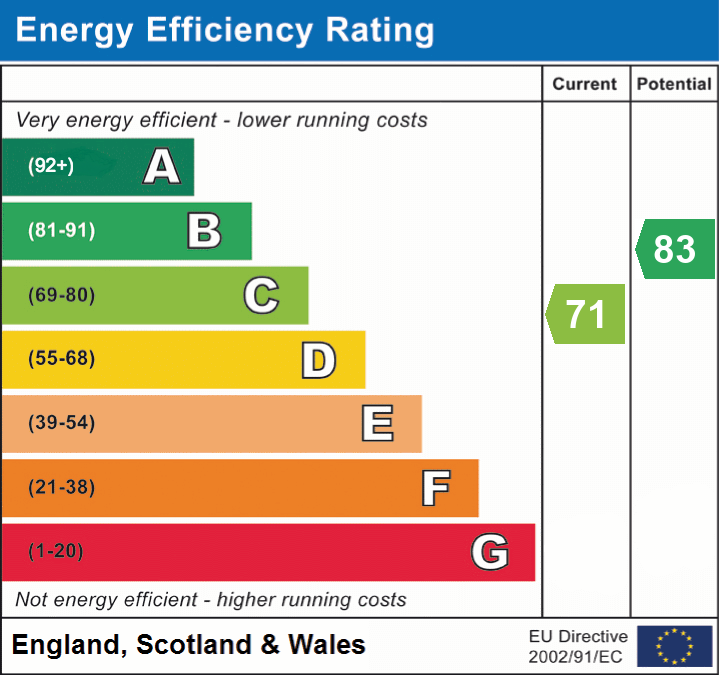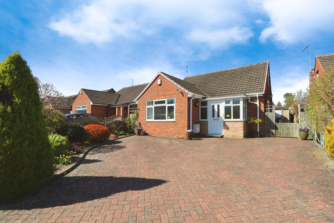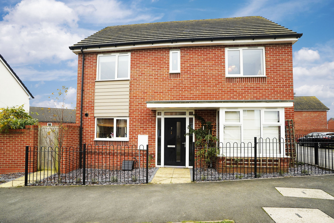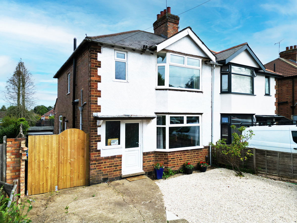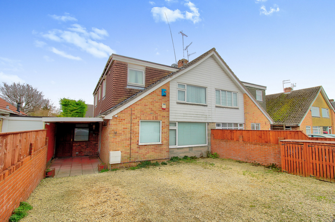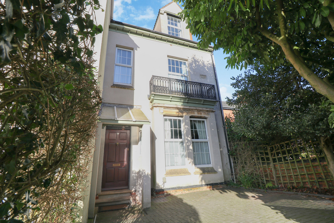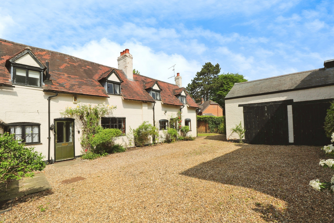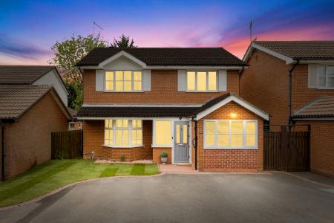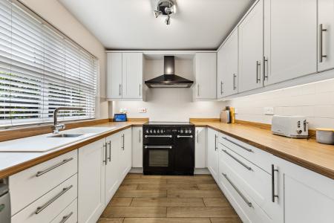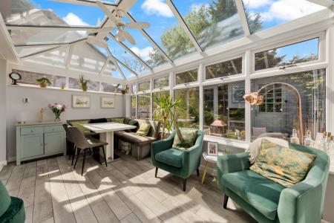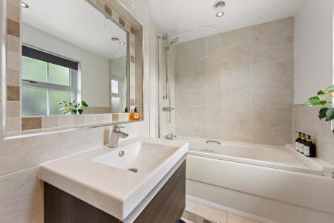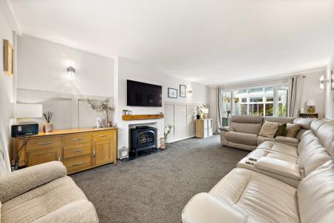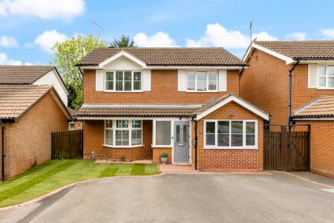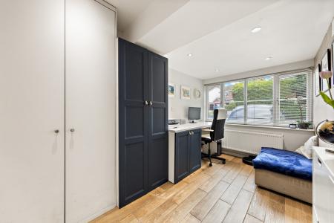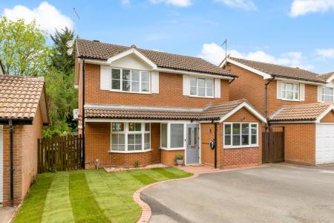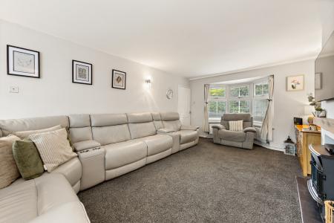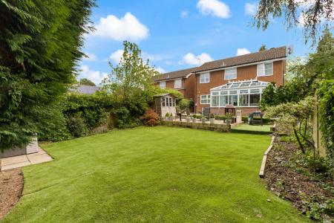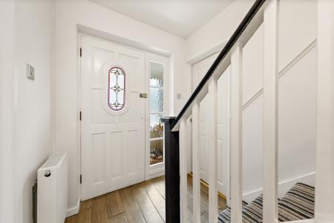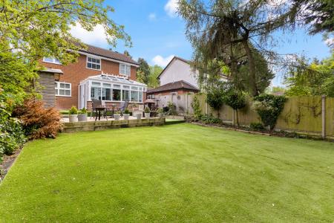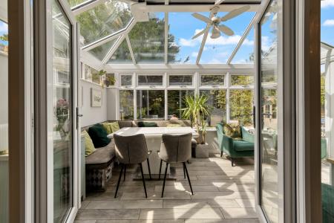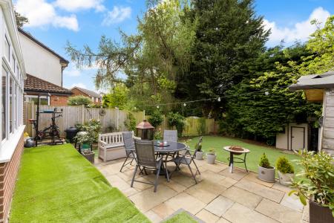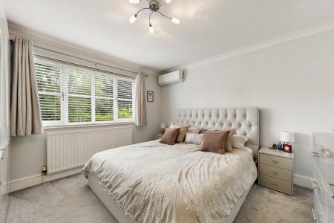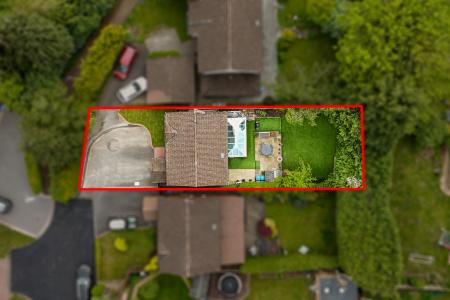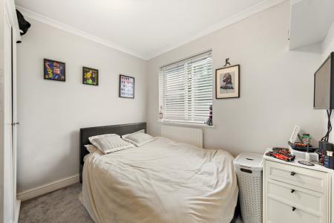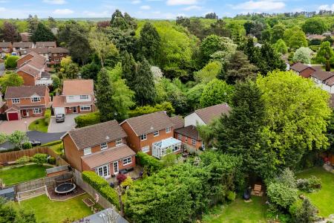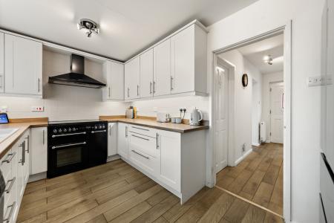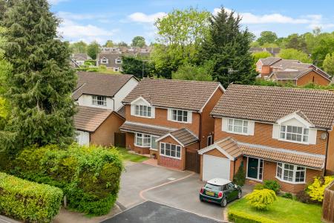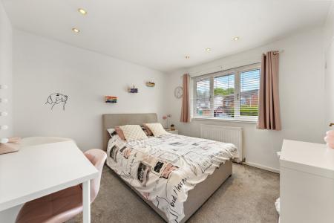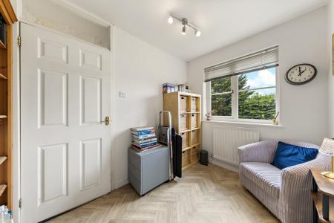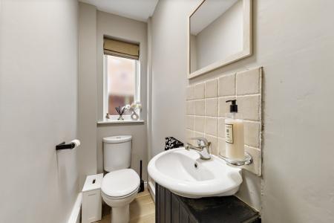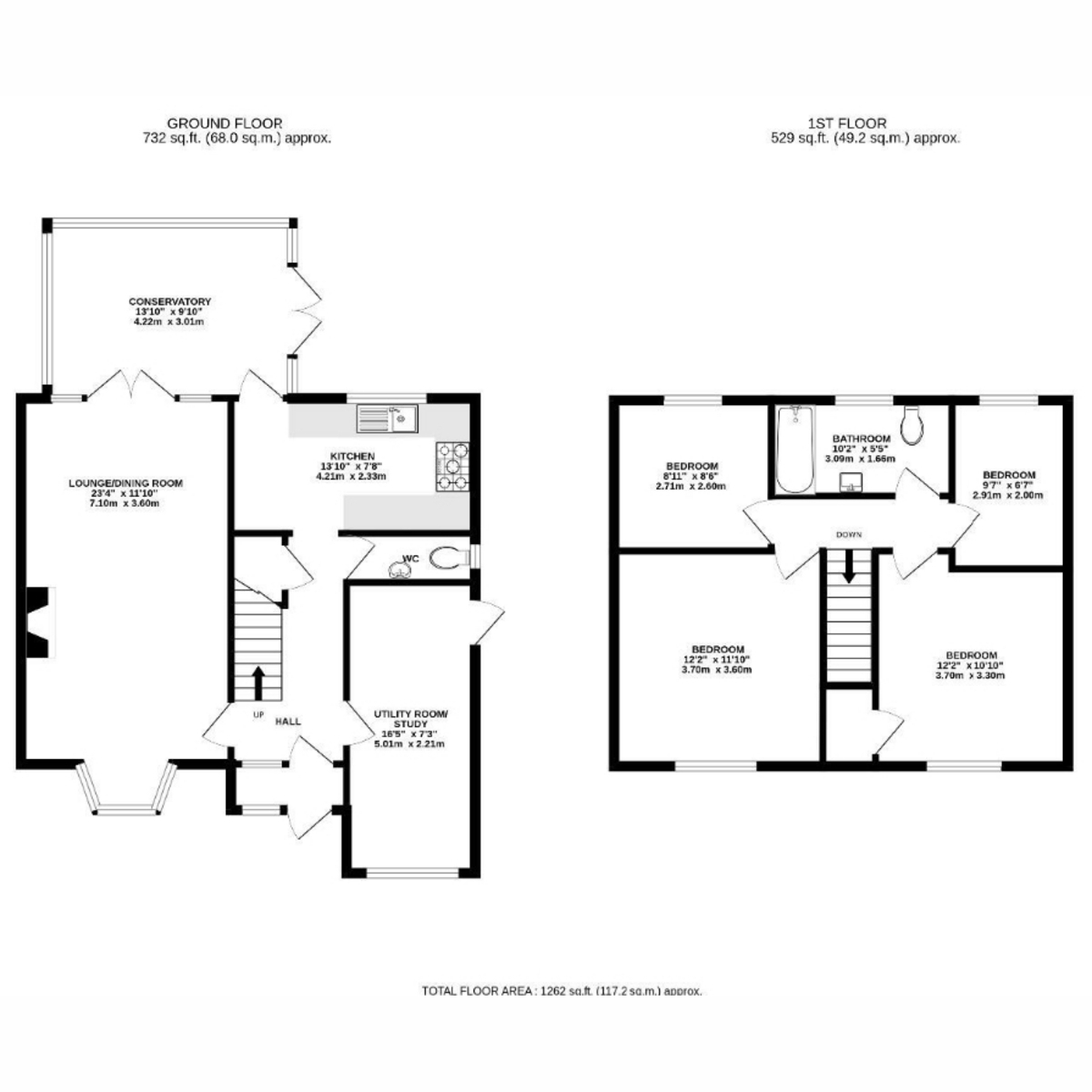- 4 Bedrooms
- Converted Garage
- Cul-de-Sac Location
- Large Conservatory
- Private Rear Garden
- EV Charging Point
- Close to local schools and amenities
- Contemporary Kitchen with Good Storage
- Downstairs WC
- Driveway for Multiple Vehicles
4 Bedroom Detached House for sale in Rugby
Detached, Four-Bedroom Family Home | Converted Garage | Conservatory | Office/Utility Room | Cul-de-Sac Location
This beautifully presented four-bedroom detached home is located in a peaceful cul-de-sac in the ever-popular Woodlands area of Rugby, within walking distance of Bilton village.
A superb choice for families and professionals alike, this home offers versatile living spaces, modern finishes, and excellent access to highly regarded schools, local amenities, and major commuter routes.
Key Features
• Stylish, detached family home
• Four well-proportioned bedrooms (three doubles)
• Spacious lounge/dining room with bay window and fireplace
• Large conservatory with underfloor heating and garden access
• Converted garage – now a functional office/utility room/
• Contemporary kitchen with good storage and access to conservatory
• Downstairs WC with modern vanity
• Private rear garden with patio, astro turf, and shed space
• Driveway for multiple vehicles with EV charging point
• Peaceful, cul-de-sac location close to Sainsbury’s, Bilton & Dunchurch
• Within easy reach of Rugby town centre and rail station (London Euston in under an hour)
• Short walk to the nature reserve
Ground Floor
Enter via a composite front door into a useful entrance porch with double-glazed panels. The hallway offers under-stairs storage and tiled flooring, with access to the lounge, kitchen, WC, and office/utility room
.
The lounge/dining room is bright and welcoming, featuring a bay window, feature fireplace, and French doors with opening into the conservatory – a great dual-purpose living/dining space with tiled flooring and underfloor heating.
The kitchen is fitted with a range of base and wall units, modern vertical radiator, tiled splashbacks, and space for a cooker, dishwasher, and fridge/freezer. A glazed door opens directly into the conservatory.
The converted garage has been adapted into a practical office/utility room, with base units, larder storage, plumbing for white goods, a side door, and extractor. This could also be a 5th bedroom.
The downstairs WC is neatly finished with a tiled floor, vanity unit, radiator, and obscure window.
First Floor
Upstairs, you'll find three generous double bedrooms and a well-sized single.
• Bedroom 1 benefits from air conditioning, coving, and thermostat-controlled heating.
• Bedroom 2 includes a built-in over-stairs cupboard and downlighters.
• Bedrooms 3 and 4 face the rear and are well-proportioned with radiators.
The family bathroom features a panel bath with shower over, a stylish vanity unit, WC, and mirrored cupboard, finished with part-tiled walls, tiled floor, and a chrome ladder radiator.
Outside
• Front: Tarmac driveway with space for several vehicles, EV charging point, gated access to the rear and a new front lawn.
• Rear: Low-maintenance garden with astro turf, patio area, and hardstanding for a timber shed. Bordered by timber panel fencing and shrubs a great space for the family and guests in the summer evenings and winter nights by the fire.
Location Benefits
Situated just 1.5 miles from Rugby town centre, and close to Bilton and Dunchurch, this home enjoys the best of both worlds — peaceful living and prime connectivity.
You’ll benefit from:
• Highly regarded local schools
• Easy access to Sainsbury’s superstore, Bilton village, and public transport
• Excellent commuter links via M1, M6, A45, and Rugby rail station
Additional Information
• Tenure: Freehold
• Council Tax Band: E
• Energy Rating: C
• Heating: Gas radiator central heating + underfloor in conservatory
• Windows: UPVC double glazing
• Mobile Coverage: 4G available – check provider
• Broadband: Superfast fibre (FTTP) available
Tenure as FREEHOLD.
Property & Services information:
Mobile Coverage: 4G coverage is available in the area - please check with your provider
Broadband Availability: Superfast broadband (FTTP) is available in the area
Utilities:
Mains electricity, gas, mains water, drainage and broadband are connected.
https://www.ofcom.org.uk/phones-telecoms-and-internet/advice-for-consumers/advice/ofcom-checker
Broadband Check:
https://labs.thinkbroadband.com/local/postcode-search
Important Information
- This is a Freehold property.
- This Council Tax band for this property is: E
Property Ref: 355434_RX580229
Similar Properties
2 Bedroom Detached Bungalow | £325,000
A spacious bungalow on offer with no onward chain, only 0.3 miles from Bilton main shops & amenities
3 Bedroom Semi-Detached House | £300,000
Have you ever dreamed about living in a spacious home nestled on a quiet street with excellent local shopping, outstandi...
3 Bedroom Semi-Detached House | Offers Over £300,000
If you’re dreaming of living in a spacious family home with plenty of room for children to play, perfect for entertainin...
6 Bedroom Semi-Detached House | Guide Price £425,000
Previously arranged as a 6 bedroom HMO, this substantially extended (1,715 sq. ft.) 1960s semi-detached house enjoys a g...
5 Bedroom Semi-Detached House | £425,000
A substantial period home thats nearly 2,500 sq/ft! Only 0.5 miles from Rugby Town Centre and Train Station, includes a...
5 Bedroom Semi-Detached House | Offers Over £500,000
A stunning home located in the heart of Bilton Village with its array of shops, restaurants & public houses. Comes with...
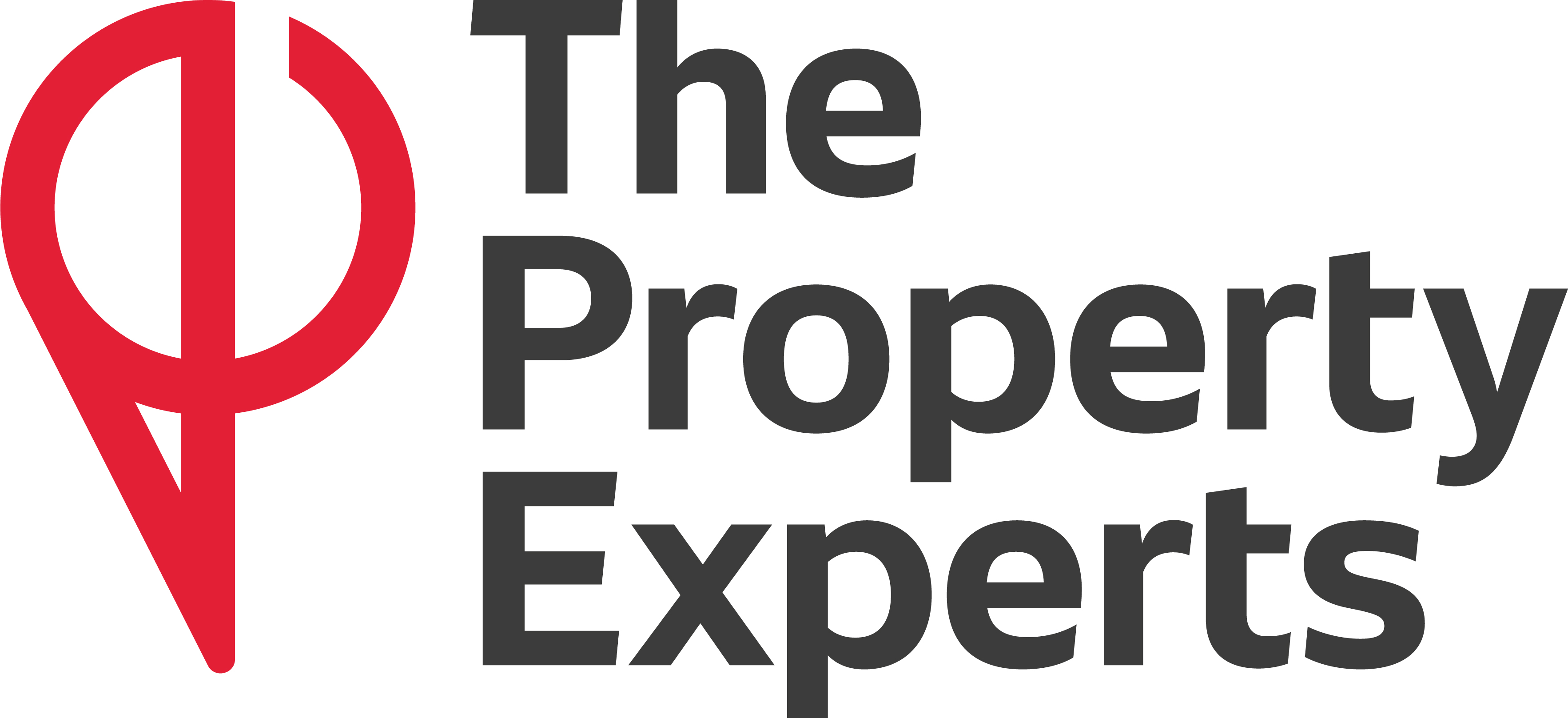
The Property Experts - Sales (Rugby)
Rugby, Warwickshire, CV21 2PE
How much is your home worth?
Use our short form to request a valuation of your property.
Request a Valuation
