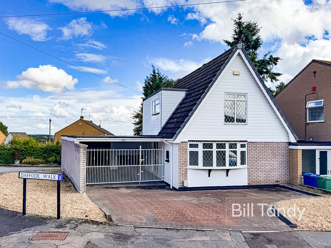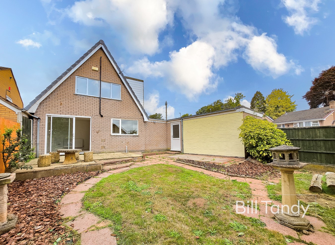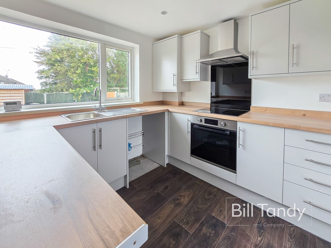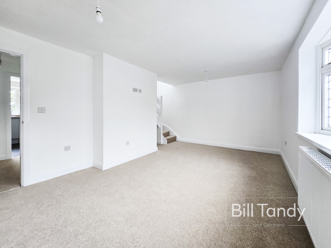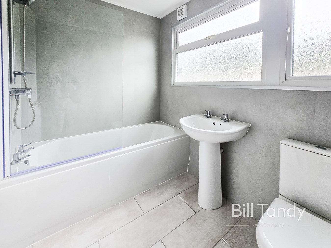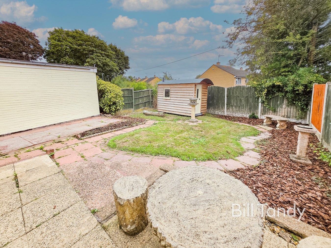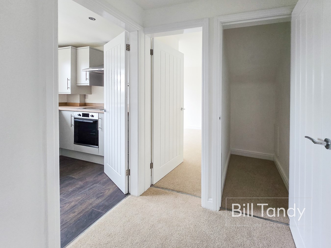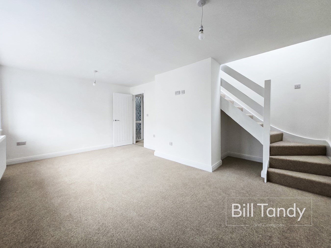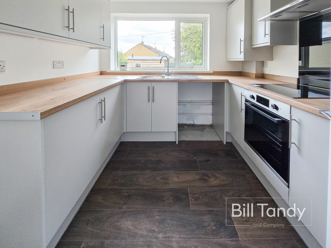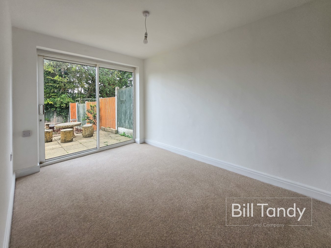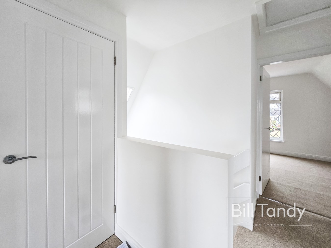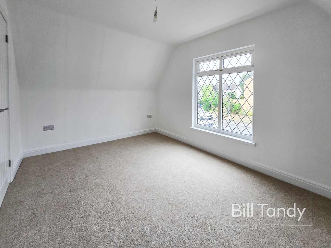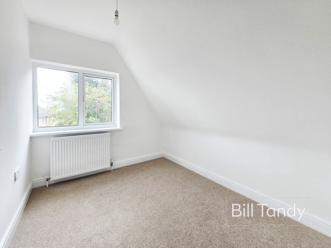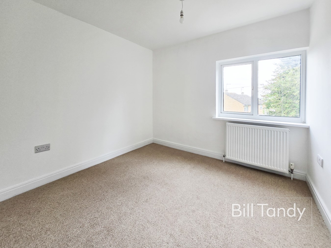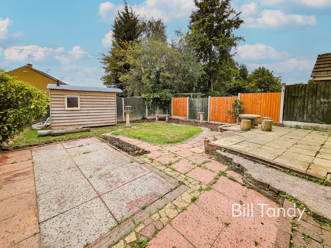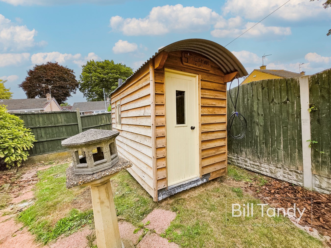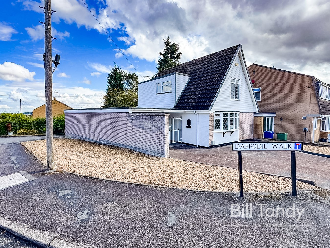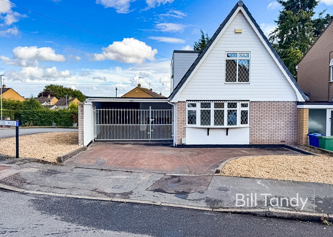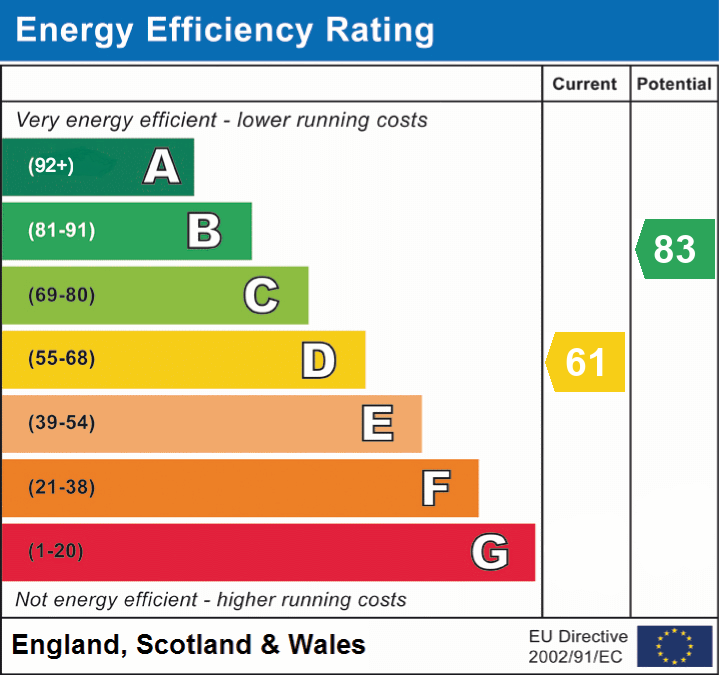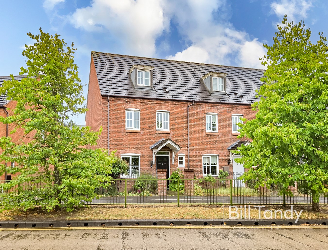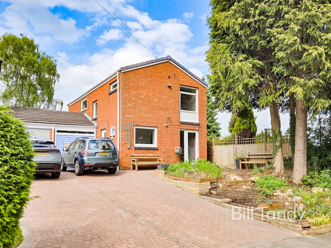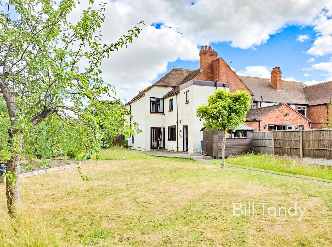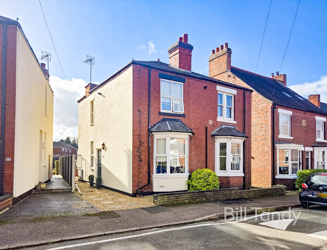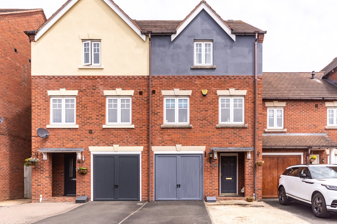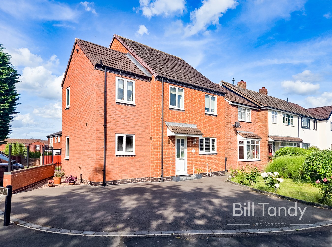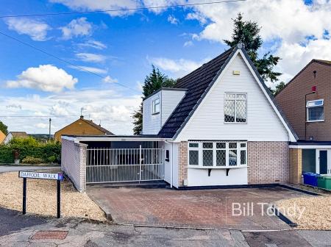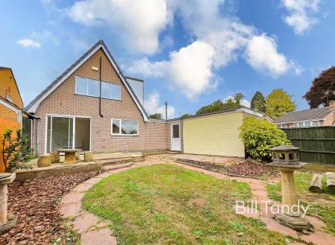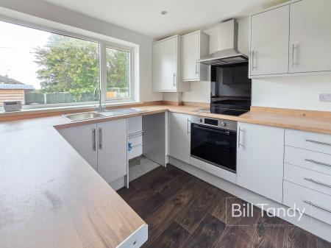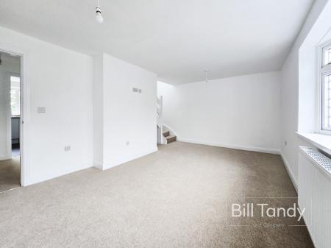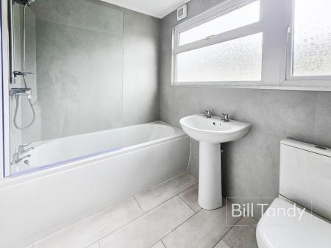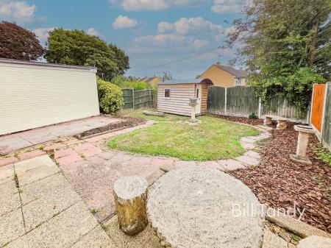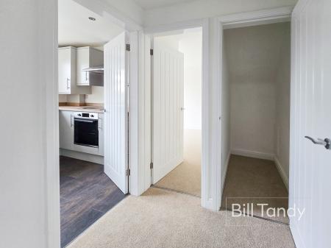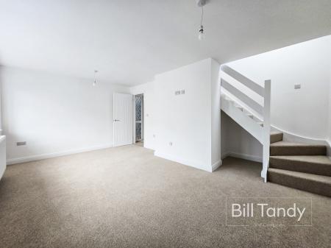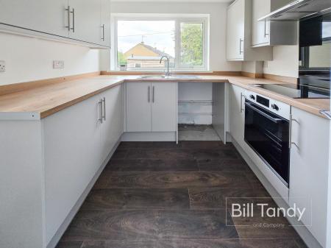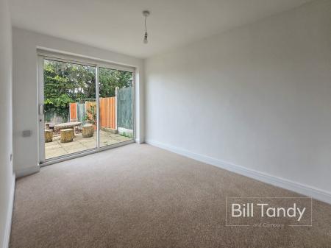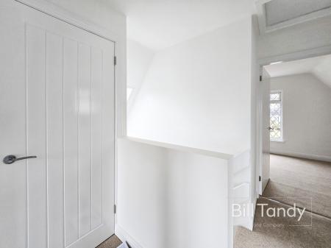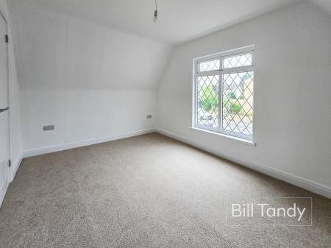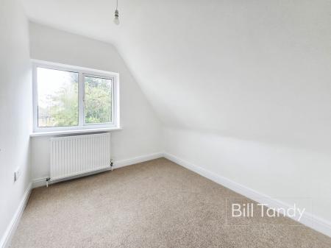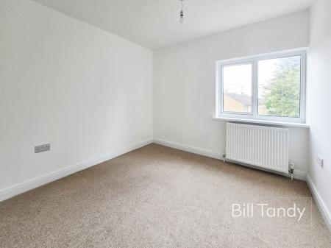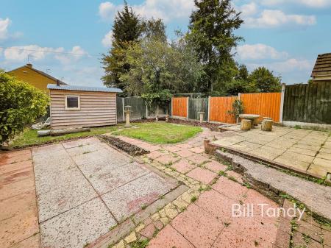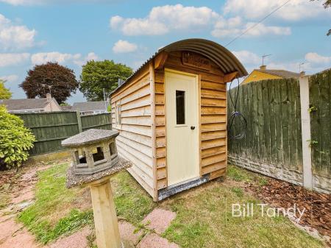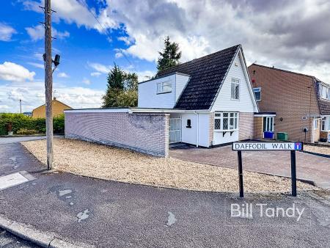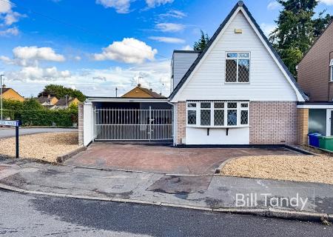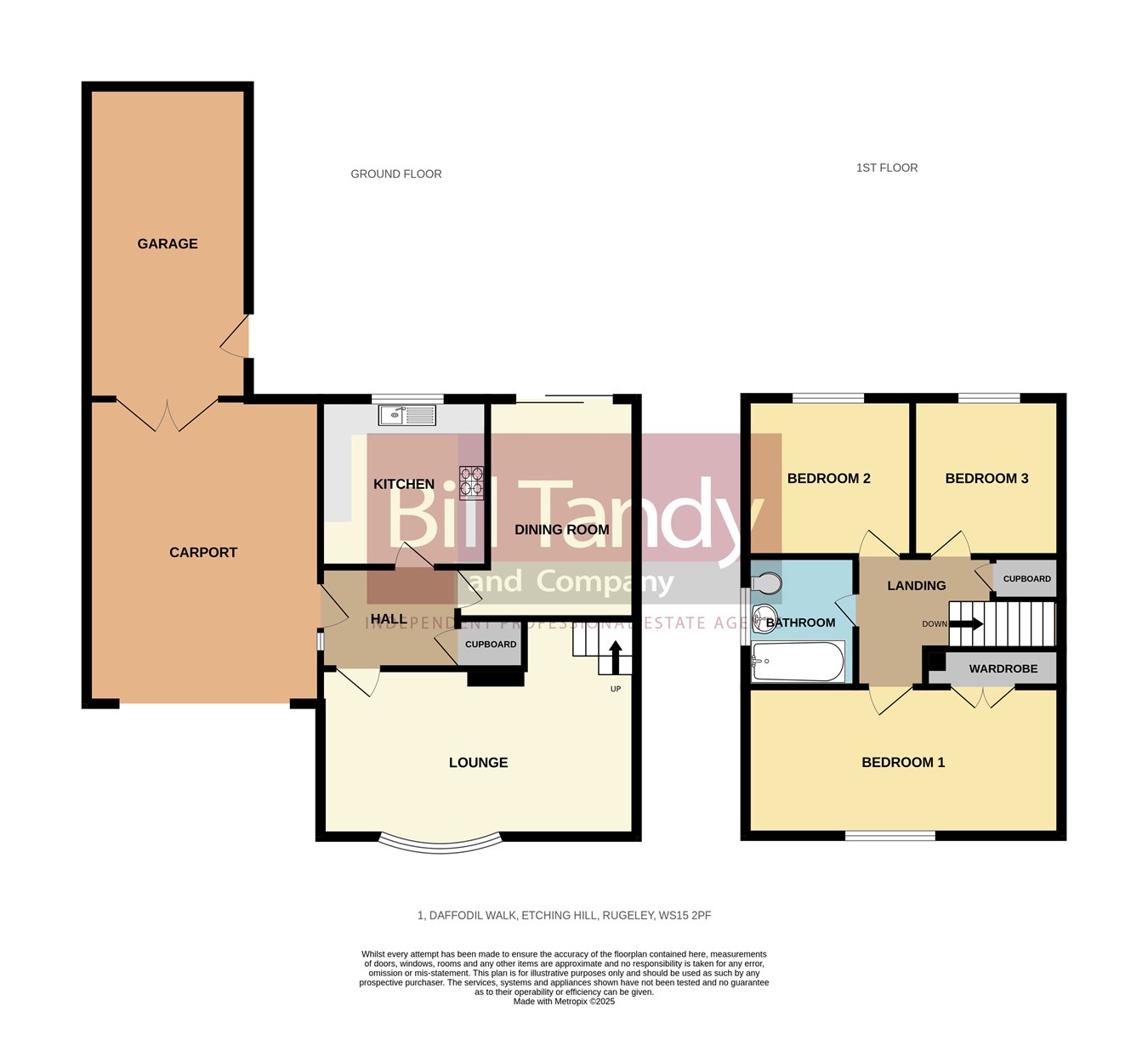- Generous corner plot position
- Refurbished link detached house
- Hall and front lounge
- Separate dining room and re-fitted kitchen
- 3 bedrooms and re-fitted bathroom
- Parking, car port and garage
- Gardens to front, side and rear
- No chain
3 Bedroom Link Detached House for sale in Rugeley
Bill Tandy and Company are delighted in offering for sale this superbly refurbished and recently improved link detached property located on Daffodil Walk. One of the distinct features of the property is its generously sized corner plot, located on this highly sought after development within Etching Hill. The location is close to stunning walks over Cannock Chase making it an ideal home of dog walkers and outdoor enthusiasts, and the nearby Birches Valley provides excellent walks, cycling tracks and Go Ape facilities. Further amenities can be found a short distance away in Rugeley town centre and the cathedral city of Lichfield. The house itself, which benefits from no upward chain, needs to be viewed to be fully appreciated and briefly comprises a side entrance hall accessed from the car port, lounge, separate dining room, recently re-fitted kitchen, three first floor bedrooms and recently re-fitted bathroom. There are generous gardens to both front, side and rear, and there is parking, a car port and single garage.
ENTRANCEaccess is gained via the car port leading to the obscure double glazed side entrance door with window alongside opening to:
RECEPTION HALL
having useful under stairs store cupboard, radiator and newly added internal doors which lead to further accommodation.
LOUNGE
5.26m x 4.27m max (3.33m min) (17' 3" x 14' 0" max 10'11" min) this generously sized lounge has double glazed bow window to front, radiator, space and fittings for electric fire and wall mounted television and stairs to first floor accommodation with useful under stairs storage recess beneath.
DINING ROOM
3.56m x 3.30m max (2.44m min) (11' 8" x 10' 10" max 8' min) having double glazed patio doors opening to the rear garden and radiator.
RE-FITTED KITCHEN
2.67m x 2.63m (8' 9" x 8' 8") having double glazed window to rear, laminate floor, spotlighting, modern contemporary base storage cupboards surmounted by round edge work tops, matching wall mounted storage cupboards, inset stainless steel sink with drainer, inset oven with four ring electric hob and glass splashback surround with extractor fan above, space for fridge/freezer and washing machine and concealed Worcester boiler.
FIRST FLOOR LANDING
having skylight to side, loft access, useful store cupboard and doors opening to:
BEDROOM ONE
3.95m into reduced ceiling height x 2.75m (13' 0" into reduced ceiling height x 9' 0") having double glazed window to front, radiator and useful built-in double wardrobe.
BEDROOM TWO
2.79m x 2.73m (9' 2" x 8' 11") having double glazed window to rear and radiator.
BEDROOM THREE
2.70m x 2.27m into reduced ceiling height (8' 10" x 7' 5" into reduced ceiling height) having double glazed window to rear and radiator.
RE-FITTED BATHROOM
2.42m x 1.68m (7' 11" x 5' 6") having an obscure double glazed window to side, radiator, ceiling spotlighting, tiled flooring, modern updated white suite comprising pedestal wash hand basin, low flush W.C. and bath with shower appliance over and grey concrete style aqua-boarding surround.
OUTSIDE
The property is superbly positioned on a generously sized corner plot, with a Crete print driveway to the front and leading to the side car port, and a gravelled front garden. To the rear of the property the garden has a raised paved patio with lawn beyond, external tap, fenced perimeters and a small shepherds style hut available by separate negotiation.
CAR PORT
having double gates to the front and access to the garage.
SINGLE GARAGE
approached via entrance doors and having side courtesy door opening to the garden.
PLANNING PERMISSION
Application Reference Number: CH/23/0340. We understand the property has approved planning permission for the erection of a single storey rear and two storey side extension including replacement of the garage to the side. The decision date was 17 November 2023 and further details can be checked via the Cannock Chase council web site.
COUNCIL TAX
Band C.
FURTHER INFORMATION/SUPPLIES
Mains drainage, water, electricity and gas connected. For broadband and mobile phone speeds and coverage, please refer to the website below: https://checker.ofcom.org.uk/
ANTI-MONEY LAUNDERING AND ID CHECKS
Once an offer is accepted on a property marketed by Bill Tandy and Company Estate Agents we are required to complete ID verification checks on all buyers, and to apply ongoing monitoring until the transaction ends. Whilst this is the responsibility of Bill Tandy and Company we may use the services of Guild 365 or another third party AML compliance provider. This is not a credit check and therefore will have no effect on your credit history. You agree for us to complete these checks. The cost of these checks is �30.00 including VAT per buyer. This is paid in advance when an offer is agreed and prior to a sales memorandum being issued. This charge is non-refundable.
Important Information
- This is a Freehold property.
Property Ref: 6641322_29205742
Similar Properties
Sainte Foy Avenue, Lichfield, WS13
4 Bedroom End of Terrace House | £350,000
Bill Tandy and Company are delighted in offering for sale this superbly sized end town house arranged on three floors, l...
Brook End, Longdon, Rugeley, WS15
3 Bedroom Link Detached House | £350,000
** EXTENDED LINK-DETACHED HOUSE - LOCATED WITHIN A SOUGHT AFTER VILLAGE ** *RENOVATION OPPORTUNITY** NO UPWARD CHAIN **...
Trent Valley Road, Lichfield, WS13
3 Bedroom End of Terrace House | £350,000
** WOW ** STUNNING PLOT - GARAGE AND PARKING TO REAR - TRADITIONAL HOUSE IN POPULAR LOCATION ** Bill Tandy and Company a...
3 Bedroom Semi-Detached House | £355,000
Bill Tandy and Company are delighted in offering for sale this traditional Victorian semi detached home which is superbl...
Harrington Walk, Lichfield, WS13
4 Bedroom Townhouse | Offers in region of £359,950
This popular private cul de sac enjoys a very peaceful location alongside Beacon Park perfect for taking advantage of th...
3 Bedroom Detached House | £365,000
** EXTENDED 3 BEDROOM DETACHED HOUSE WITH LOFT ROOM AND UPDATED INTERIOR ** Bill Tandy and Company are delighted in offe...

Bill Tandy & Co (Lichfield)
Lichfield, Staffordshire, WS13 6LJ
How much is your home worth?
Use our short form to request a valuation of your property.
Request a Valuation
