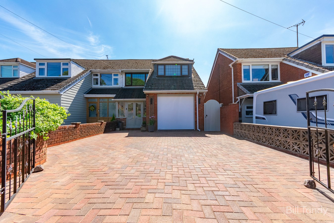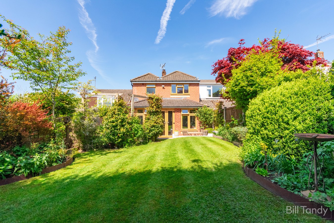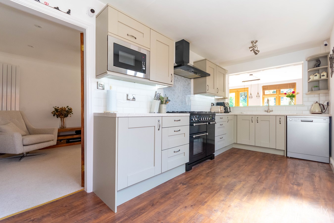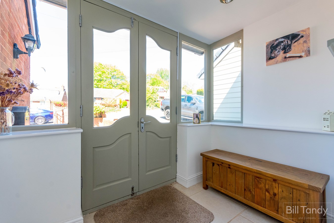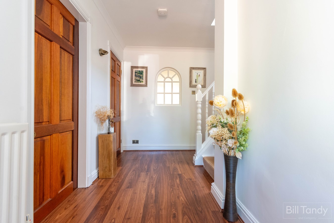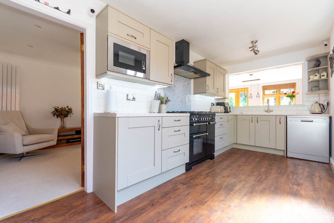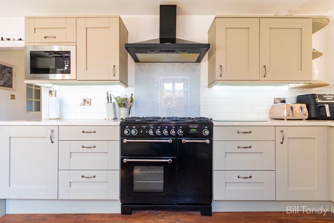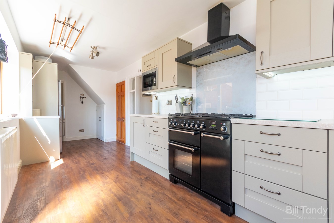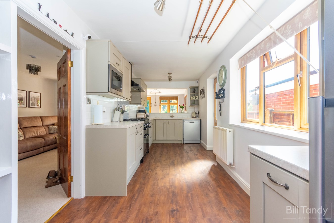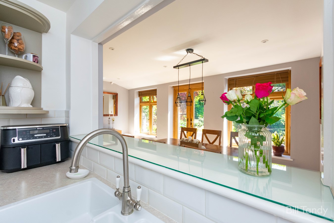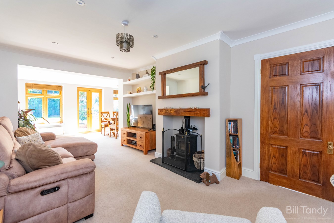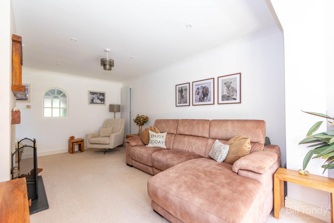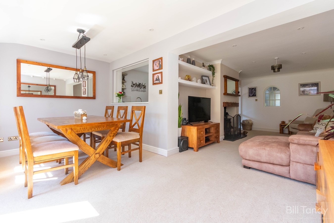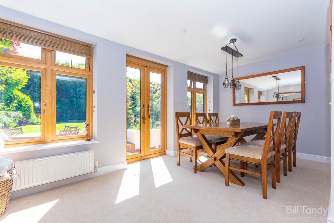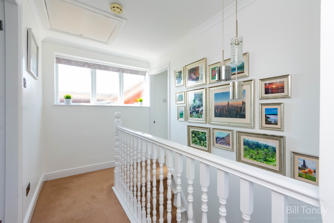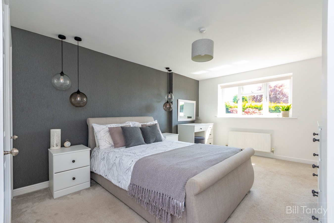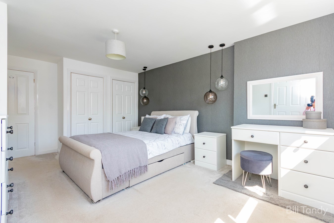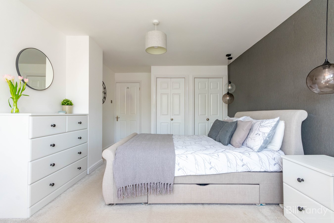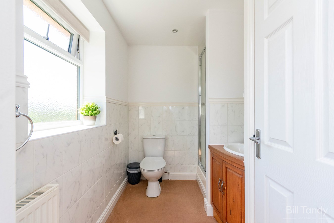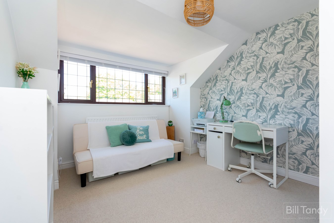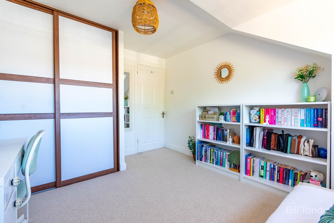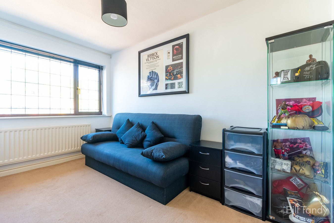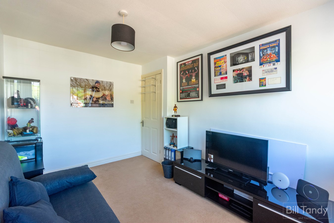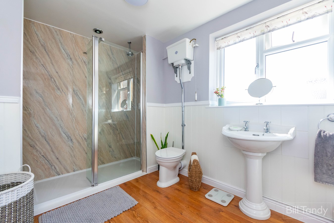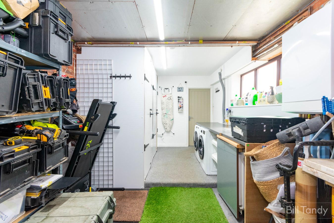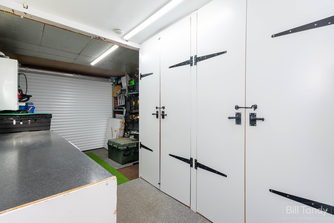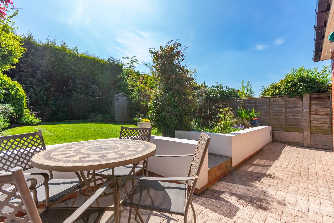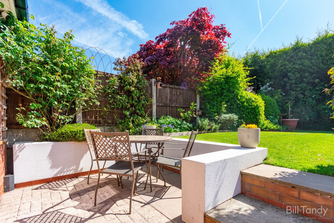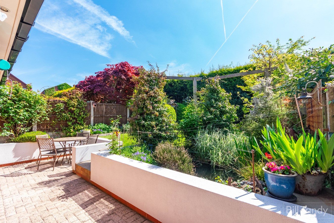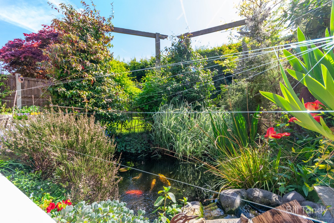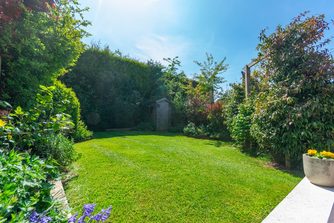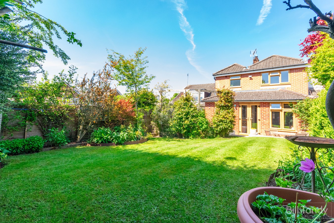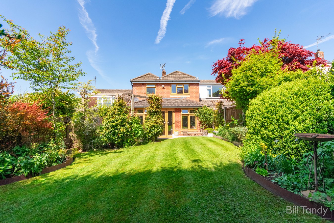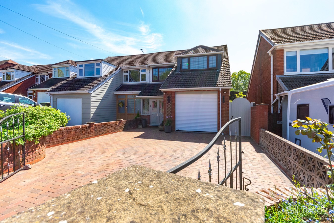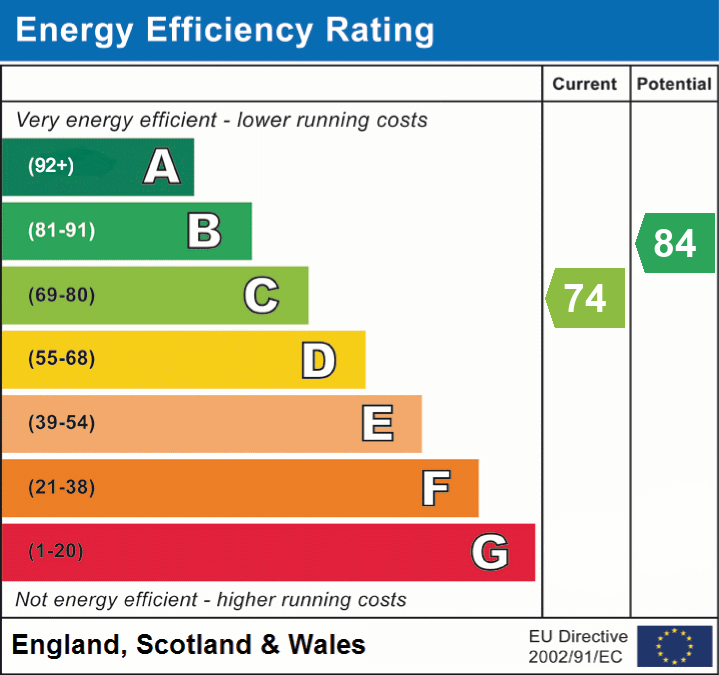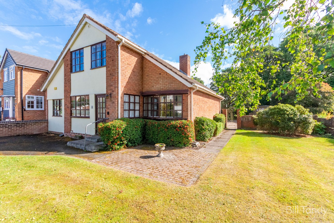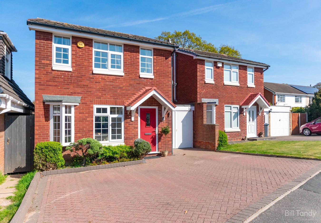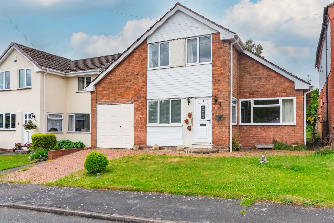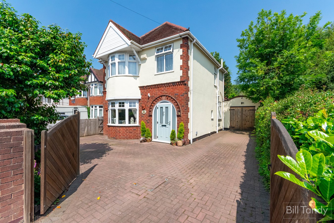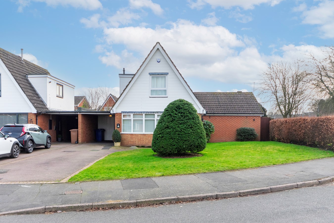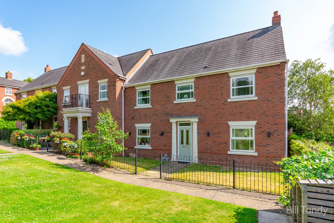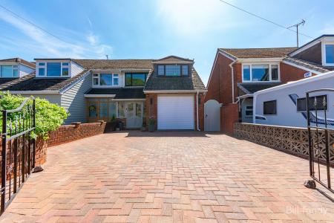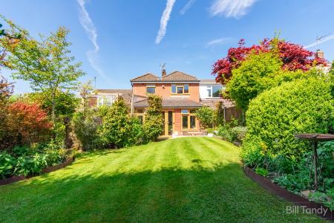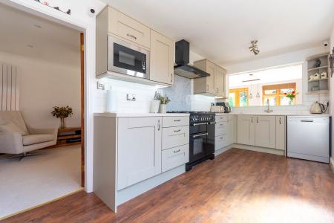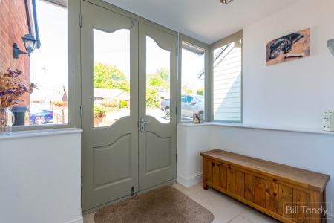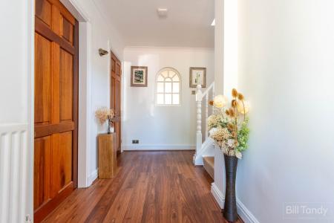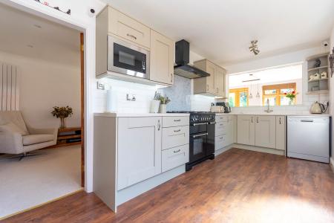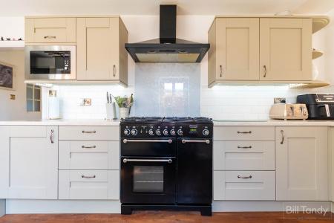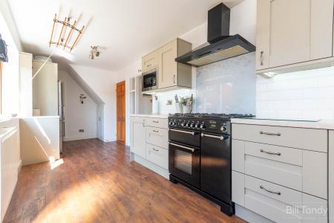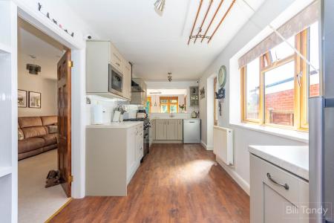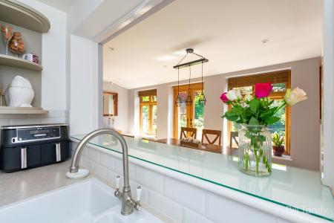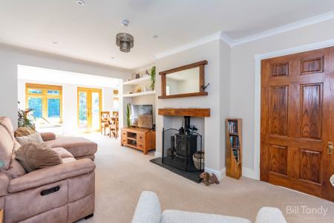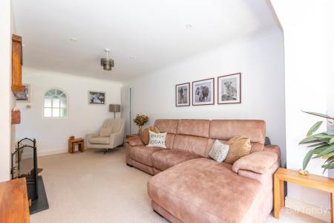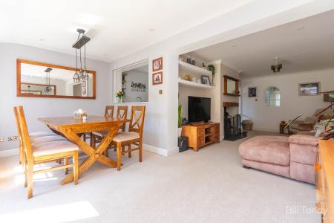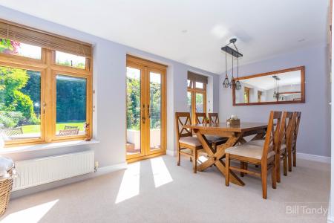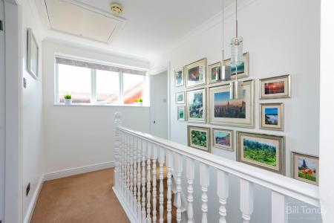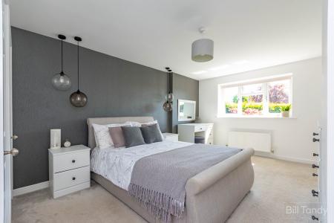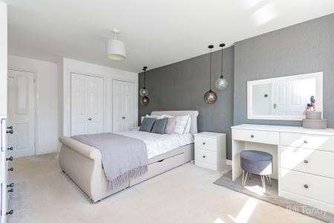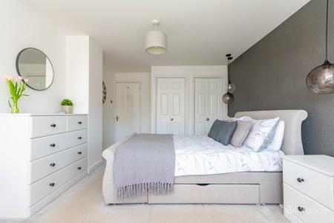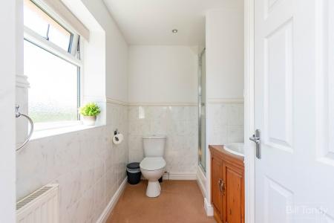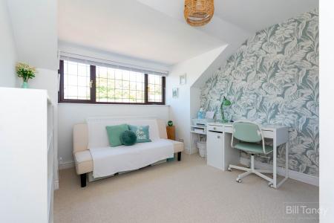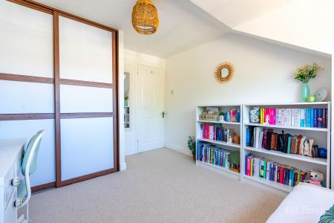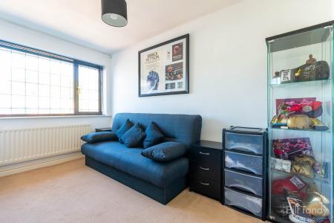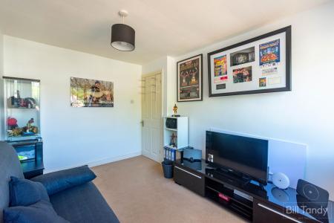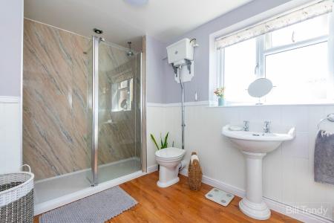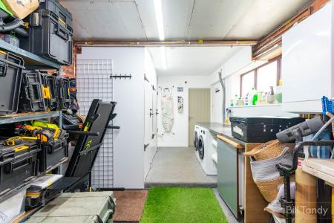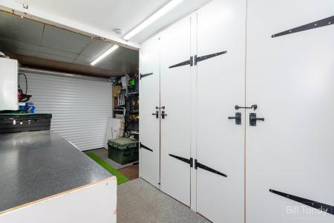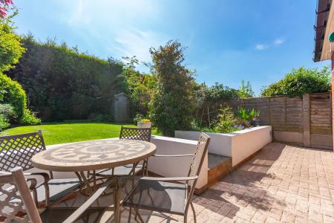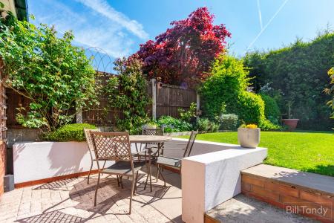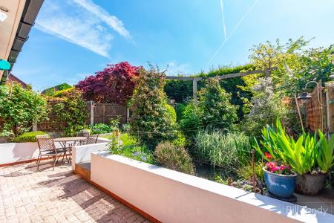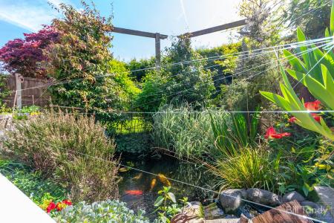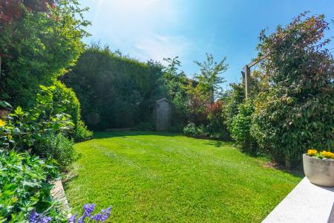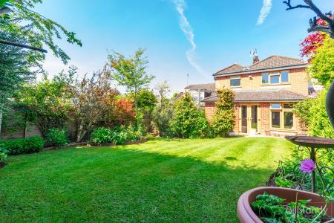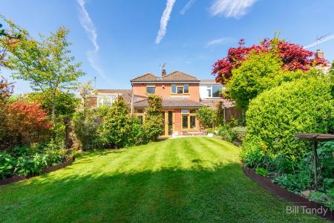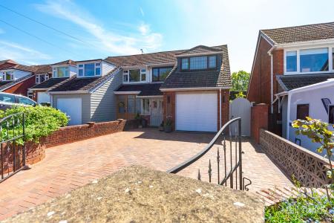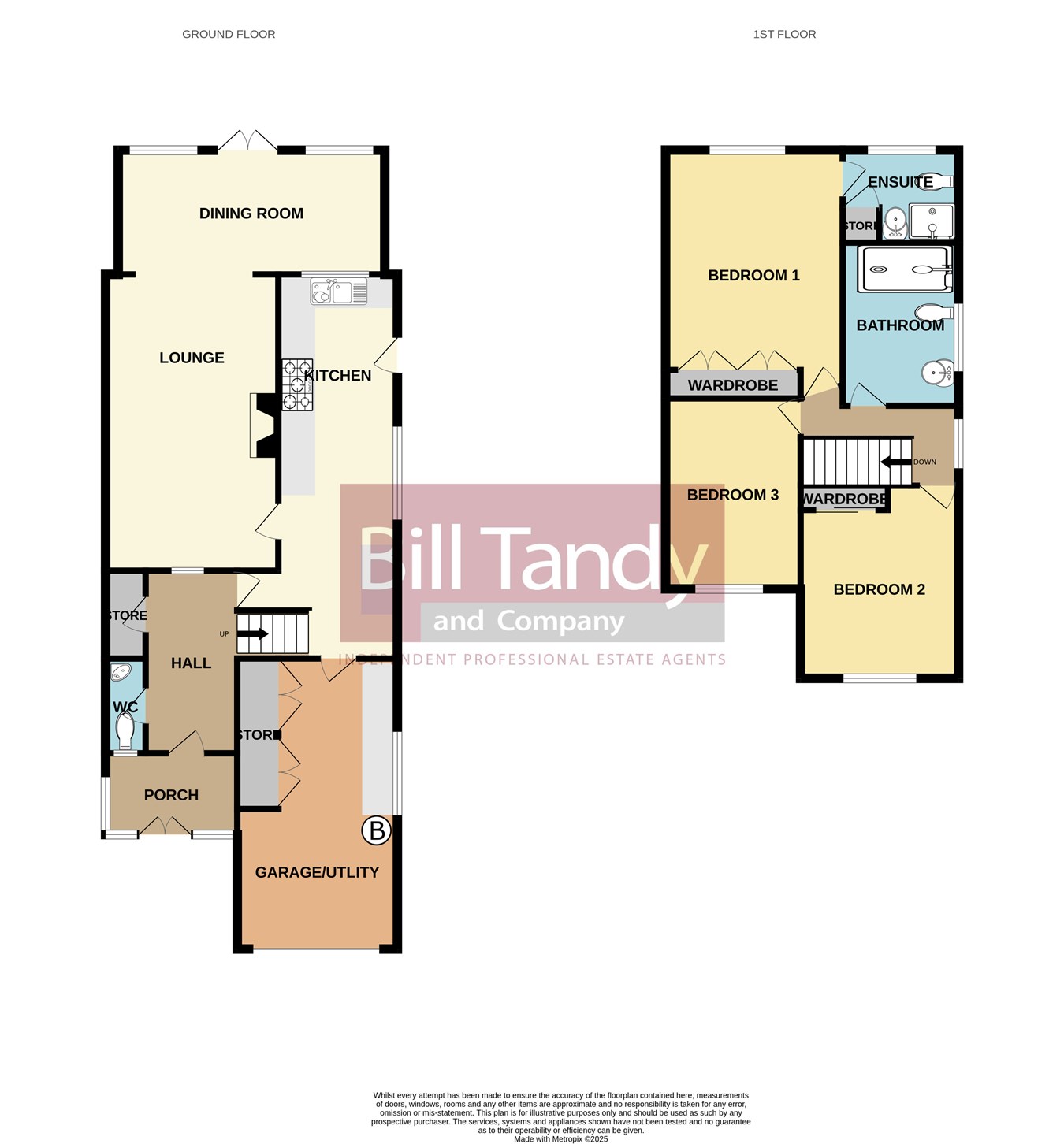- Popular Cannock Wood Area of Outstanding Natural Beauty location
- Extended semi detached family home
- Three double bedrooms
- Family bathroom, ensuite shower room and guest w/c
- Gated driveway parking for several vehicles
- Dining room extension
- Modern fitted kitchen
- Separate utility/garage
3 Bedroom Semi-Detached House for sale in Rugeley
Bill Tandy and Company, Burntwood, are delighted to be offering to the market this immaculately kept, beautifully presented and extended three bedroom semi detached property. Cumberledge Hill lies in the heart of Cannock Wood which is very popular for its countryside walks, semi rural nature of living and wonderful lifestyle with the popular Castle Ring only a stone's throw from the property and on the doorstep of Cannock Chase itself and sitting within the area of Outstanding Natural Beauty. The property briefly comprises porch entrance, reception hall, superb modern fitted kitchen, 'L' shaped lounge with dining area, integral garage used as a utility, three double bedrooms with the master benefitting from the extension and having an en suite shower room, and there is a very good size main bathroom. The property also offers a gated block paved driveway to the front for several vehicles, side access and landscaped rear garden. An early viewing is considered essential to fully appreciate the specification of the property on offer.
PORCH ENTRANCEapproached via wooden single glazed double entrance doors with glazed panels to side and having modern sandstone style tiled floor, two recessed downlights and a UPVC composite double glazed door opens to:
RECEPTION HALL
having wood effect flooring, two wall light points, smoke detector, opaque glazed internal window looking through to the lounge, stairs to first floor, storage cupboard, radiator and doors to further accommodation.
GUESTS CLOAKROOM
having a continuation of the wood effect flooring, UPVC opaque double glazed window looking through to the front porch, white suite comprising low level W.C. and corner wall mounted wash hand basin with tiled splashback, ceiling light point and half height wood panelling.
FITTED KITCHEN
7.10m x 2.20m (23' 4" x 7' 3") having wood effect Karndean flooring, modern wood effect Shaker Style units with base and wall mounted cupboards with roll top worksurfaces, space and plumbing for dishwasher, inset ceramic one and a half bowl sink and drainer with mono mixer tap, brick tile splashbacks, superb Rangemaster five burner gas hob with overhead extractor and decorative glazed splashback, deep pan drawers, built-in carousel units, pull-out bin storage and pull-out pantry storage, up and over units built-in allowing space for a free-standing fridge/freezer, LED under-counter lights, integrated microwave, a large decorative opening looks through to the dining area, UPVC opaque double glazed door to side, UPVC double glazed windows to side, internal door with internal glazing to the 'L' shaped lounge/diner and door to utility garage.
UTILITY
5.30m x 3.00m (17' 5" x 9' 10") created from the garage and having two ceiling light points, wall mounted boiler, UPVC opaque double glazed window to side, roll top work surface with space and plumbing for washing machine and tumble dryer, two timber framed double doored storage cupboards and electric up and over front entrance door.
'L' SHAPED LOUNGE DINING AREA
7.90m max (2.40m min) x 5.00m max (3.30m min) (25' 11" max 7'10" min x 16' 5" max 10'10" min) having recessed downlights, modern vertical radiators, feature focal point log burner with wooden mantel, plastered recess and raised granite hearth, opening to the dining extension with UPVC double glazed double doors to garden, UPVC double glazed windows to either side, recessed LED downlights and two radiators.
FIRST FLOOR LANDING
having UPVC opaque double glazed window to side, ceiling light point, smoke detector and loft access hatch with pulldown ladder and leads to a partially boarded loft with light. Doors lead off to:
EXTENDED BEDROOM ONE
5.10m x 3.30m (16' 9" x 10' 10") having UPVC double glazed window overlooking the rear garden, radiator, ceiling light point, lovely decorative hanging lights, wardrobes with bi-fold doors and door to en suite shower room.
EN SUITE SHOWER ROOM
2.30m x 2.00m (7' 7" x 6' 7") having half height tiled walls, UPVC opaque double glazed window to rear, recessed downlights, radiator, low level W.C, wooden work surface with inset wash hand basin and wooden storage cupboard below, fully tiled enclosed shower unit with glazed bi-fold door and mains plumbed shower and additional storage cupboard.
BEDROOM TWO
3.60m x 3.00m (11' 10" x 9' 10") having ceiling light point, UPVC double glazed window to front, radiator and built-in wardrobes with sliding door.
BEDROOM THREE
3.60m x 2.50m (11' 10" x 8' 2") having ceiling light point, radiator and UPVC double glazed window to front.
SHOWER ROOM
3.10m x 2.20m (10' 2" x 7' 3") having half height wood panelling, radiator, UPVC opaque double glazed window to side, ceiling light point, Victorian style suite comprising pedestal wash hand basin, W.C. with high level flush tanks and modern walk-in double shower having shelving to one side, glazed splash screen and mains plumbed shower with Victorian style head and rainfall effect.
OUTSIDE
To the front the property is set back from the road behind a block paved driveway providing parking for at least three vehicles with lovely dwarf wall entrance with double iron gates, lovely curved brick built raised beds in the corner and side access leading to the rear. To the rear of the property is a delightful rear garden, lovingly landscaped and having a lovely path and seating area, decorative dwarf wall, lawn, raised sleeper beds for bedding plants and mature shrubs, fenced boundaries, space for shed and a focal point feature pond with wood and trellising surround and climbing plants and bedding plants along with the convenient addition of outside power points and both hot and cold outside taps.
COUNCIL TAX
Band D.
FURTHER INFORMATION/SUPPLIES
Mains drainage, water, electricity and gas connected. Telephone connected. For broadband and mobile phone speeds and coverage, please refer to the website below: https://checker.ofcom.org.uk/
Important Information
- This is a Freehold property.
Property Ref: 6641327_28976111
Similar Properties
Bradwell Lane, Cannock Wood , WS15
4 Bedroom Detached House | £375,000
**NO CHAIN - FABULOUS CORNER PLOT** Fabulous opportunity to secure this four bedroom detached family home on corner plot...
3 Bedroom Link Detached House | £375,000
Bill Tandy and Company are delighted to be offering to the market this immaculately presented modern three bedroom link...
Uplands Close, Cannock Wood , WS15
4 Bedroom Detached House | Offers in region of £350,000
**NO CHAIN - REFURBISHMENT OPPORTUNITY - CLOSE TO CANNOCK CHASE FOREST** Bill Tandy and Company are delighted to be offe...
23a Bridge Cross Road, Burntwood, WS7
3 Bedroom Detached House | Offers in region of £395,750
*WOW CHECK OUT THE GARDEN ON THIS STUNNING TRADITIONAL PROPERTY!!*Looking for a fabulously sized rear garden to meander...
3 Bedroom Detached House | £399,950
*NO CHAIN - EXTENDED ACCOMMODATION - SOUGHT AFTER ESTATE*A superb opportunity to secure this substantially extended deta...
4 Bedroom Semi-Detached House | £410,000
*NO CHAIN - FABULOUS EXTENSION - PARKING TO REAR*Superbly presented and extended four bedroom end terraced property on t...

Bill Tandy & Co (Burntwood)
Burntwood, Staffordshire, WS7 0BJ
How much is your home worth?
Use our short form to request a valuation of your property.
Request a Valuation
