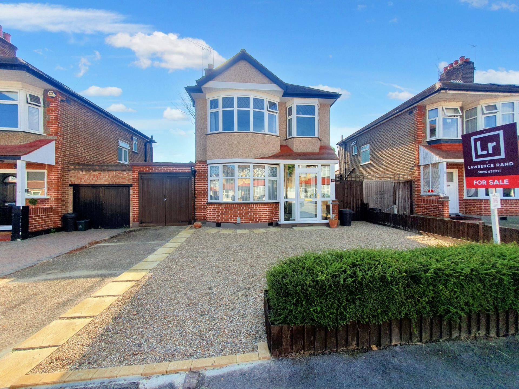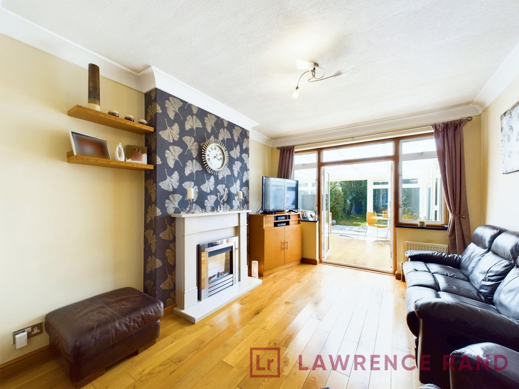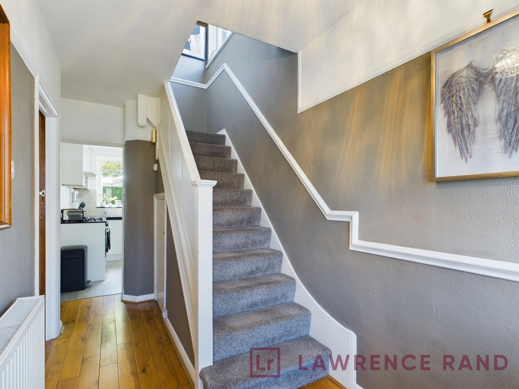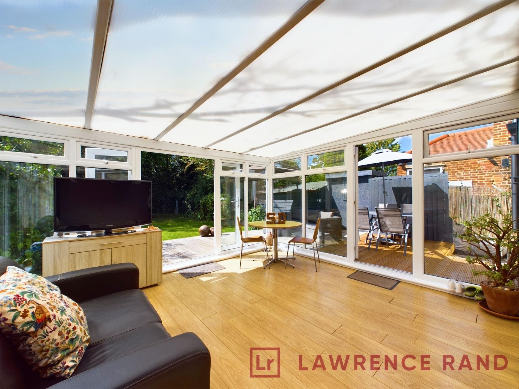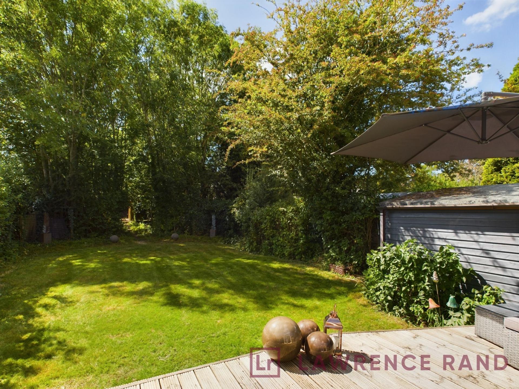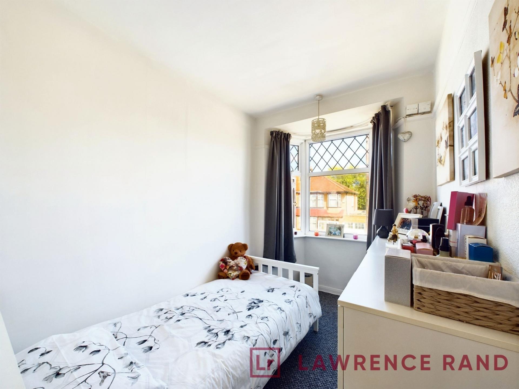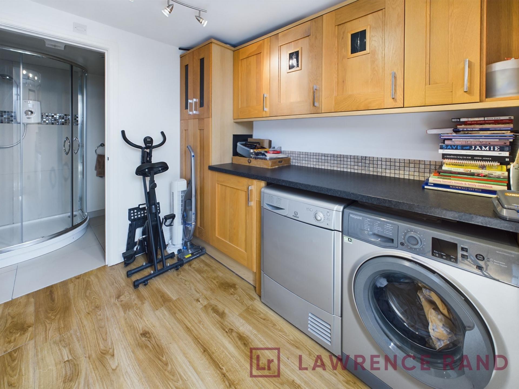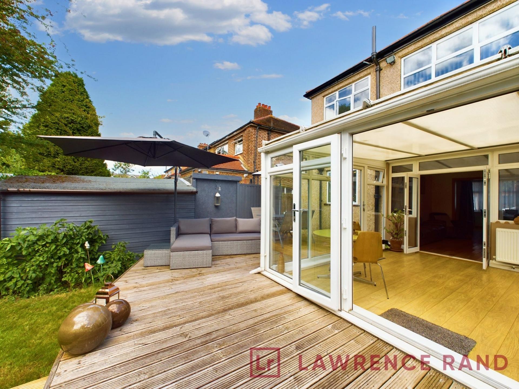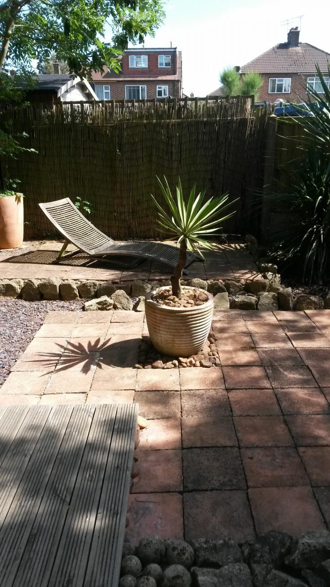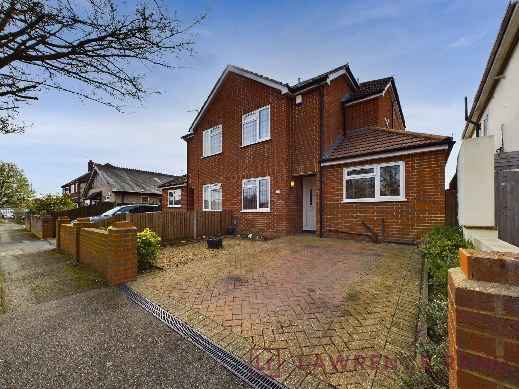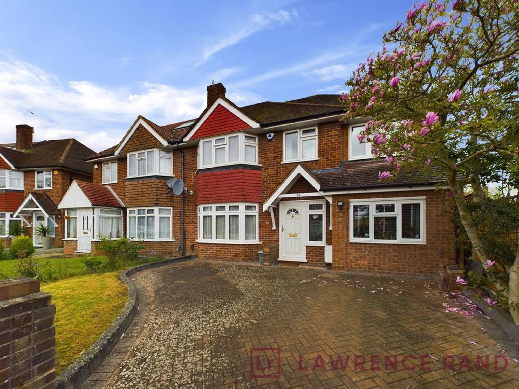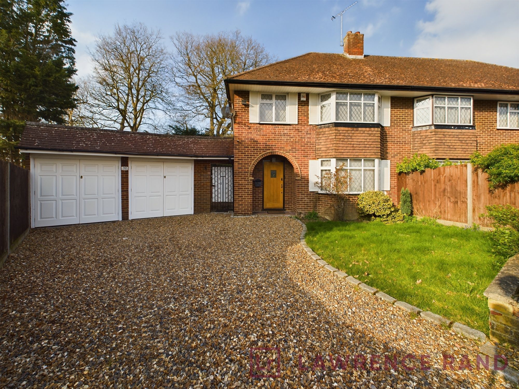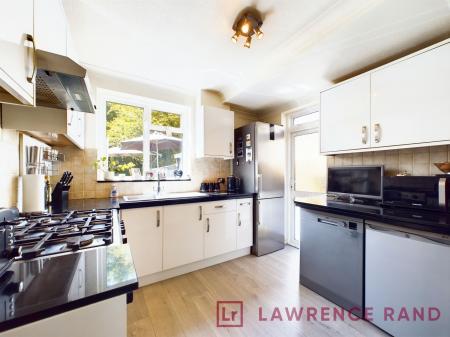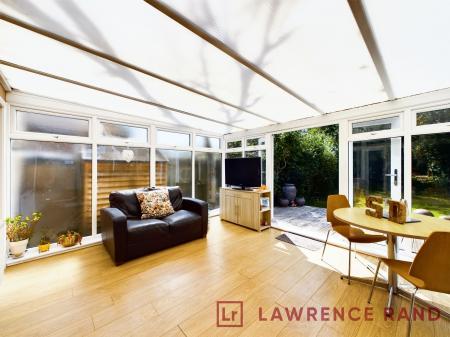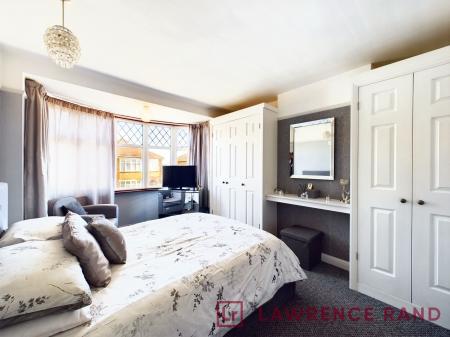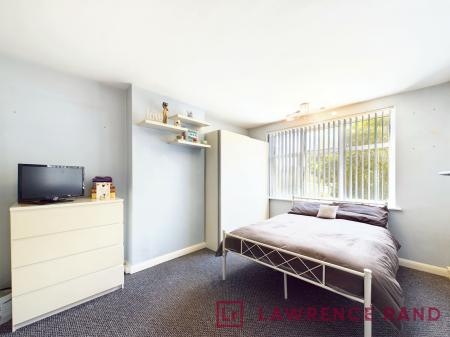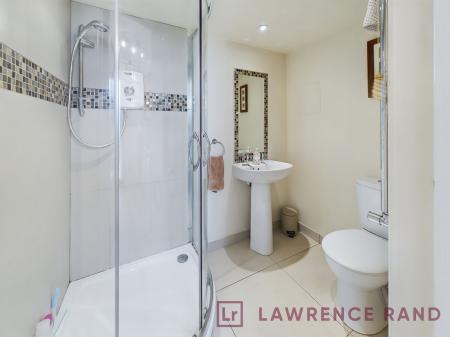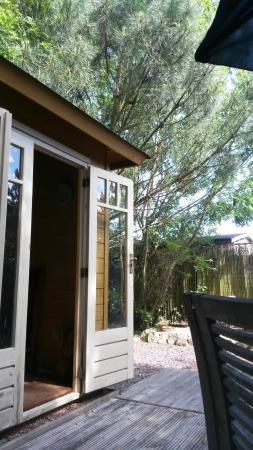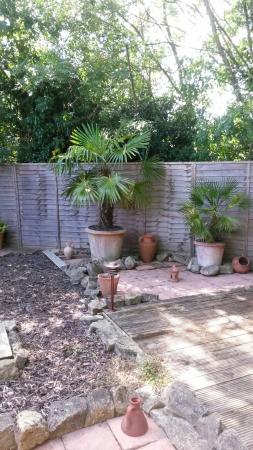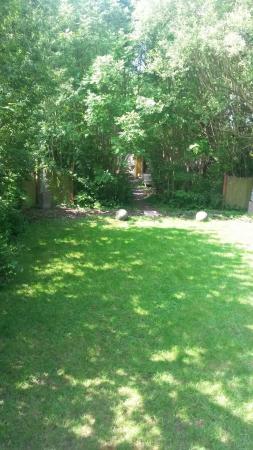- Detached family home
- 3 Bedrooms
- 0.17 Acre Plot
- 2 Bathrooms
- Utility room
- 170ft + rear garden
- Summer house
- Great potential for extensions (stp)
- Close to shops, schools & stations
3 Bedroom Detached House for sale in Ruislip
Set on a larger than average plot, circa 0.17 acres, is this very well presented 1930’s built detached family home with three bedrooms, two bathrooms, two reception rooms, large conservatory, utility room, fitted kitchen and a large 170ft+ rear garden. With a plot of this size, the potential for extensions and adaptations is vast, allowing you to create the perfect home for you.
There is an entrance porch that opens into the light & bright hallway. The ground floor has spacious inter-connecting reception rooms, leading out to the large conservatory. Completing the ground floor is the fitted kitchen, utility room and shower room. The first floor landing gives access to the main bedroom, second double bedroom, third bedroom and the good size family bathroom.
The front of the property provides ample off road parking and to the rear, is the real gem of this property………the rear garden is well in excess of 100’ - offering an expansive canvas for outdoor activities, gardening, and creating your own oasis of tranquillity. The conservatory opens to the decked area, ideal for relaxing; there is a lawn area and herbaceous borders providing a good degree of seclusion. Further down the garden, there is a huge space ready for someone to create their perfect area - with space for a play area, outbuilding and more. There is also currently a summer-house, with a digital tv aerial, power & light. This property is not simply a home; it's a canvas awaiting your creative vision. Whether you're envisioning an expanded living space, a stunning garden oasis, or a combination of both, this is an opportunity to shape a residence that truly reflects your lifestyle and aspirations.
Prime Location: This home is perfectly situated in close proximity to various amenities, including shops, highly regarded local schools, and the convenience of Ruislip, Ruislip Manor, and Ruislip Gardens stations on the Metropolitan/Piccadilly and Central lines, ensuring effortless connections to the heart of the city. Enjoy the convenience of esteemed local schools, making this property an ideal choice for families seeking an excellent education for their children.
Energy Efficiency Current: 47.0
Energy Efficiency Potential: 78.0
Important information
This is not a Shared Ownership Property
This is a Freehold property.
Property Ref: da9b2d21-f658-47d4-a707-f01a8fb2e1a3
Similar Properties
5 Bedroom Semi-Detached House | £775,000
A spacious five-bedroom two-bathroom semi-detached house situated in this quiet residential road in Ruislip Manor.
4 Bedroom Semi-Detached House | £750,000
Extended semi-detached house with 4 beds, 3 baths and versatile living spaces. Excellently presented with a mature garde...
Hatherleigh Road, Ruislip, HA4
4 Bedroom Terraced House | £750,000
A four bedroom end of terrace house offering spacious living, modern conveniences, and a sought-after location. Generous...
4 Bedroom Semi-Detached House | £785,000
4 Bedroom Semi-Detached House | £795,000
An extended four-double bedroom semi detached house situated on this quiet residential road with a spacious kitchen-dine...
3 Bedroom Semi-Detached House | £800,000
Nestled in a sought-after cul-de-sac, this superb three bedroom semi-detached house presents a wonderful opportunity for...
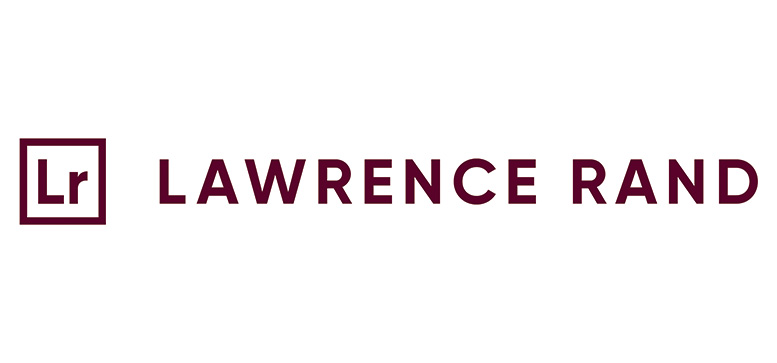
Lawrence Rand (Ruislip Manor)
Ruislip Manor, Middlesex, HA4 0AL
How much is your home worth?
Use our short form to request a valuation of your property.
Request a Valuation
