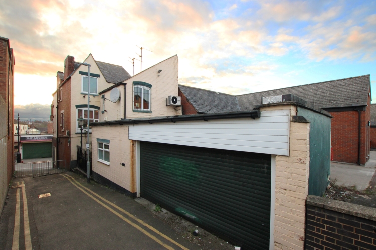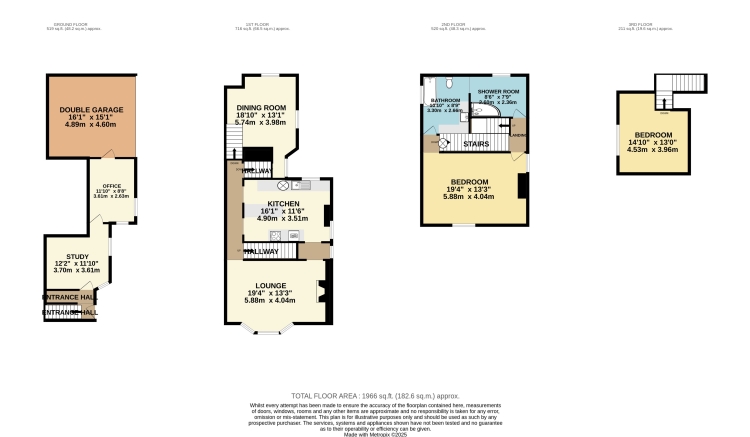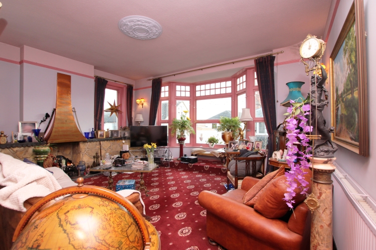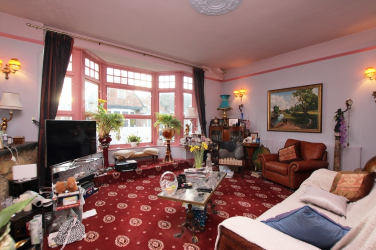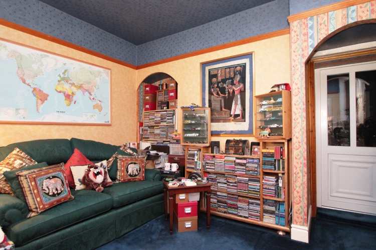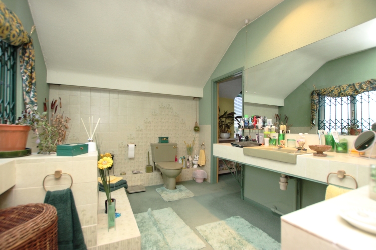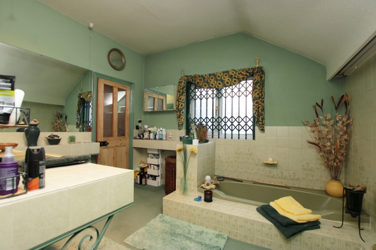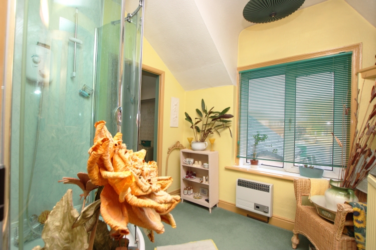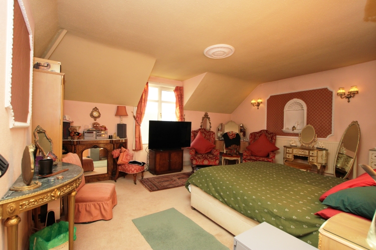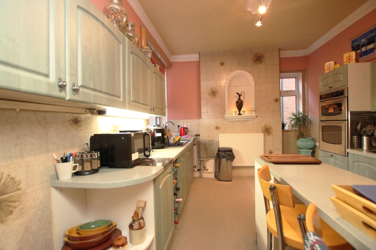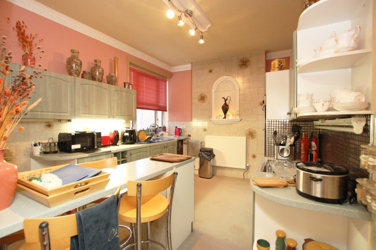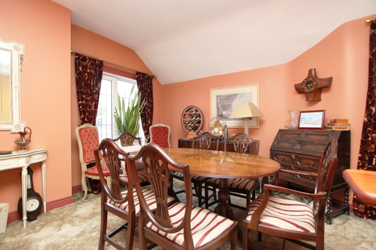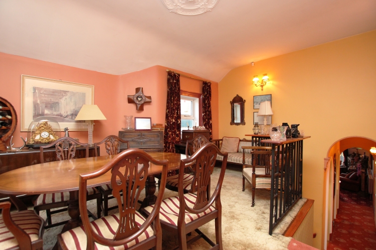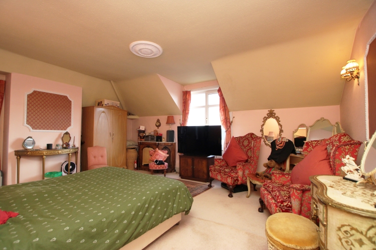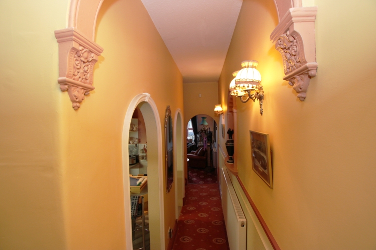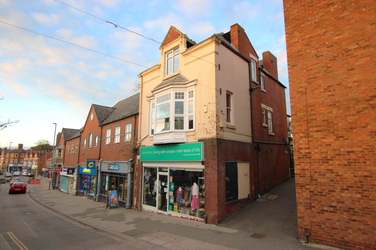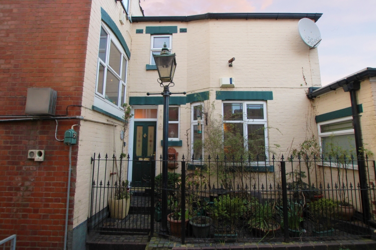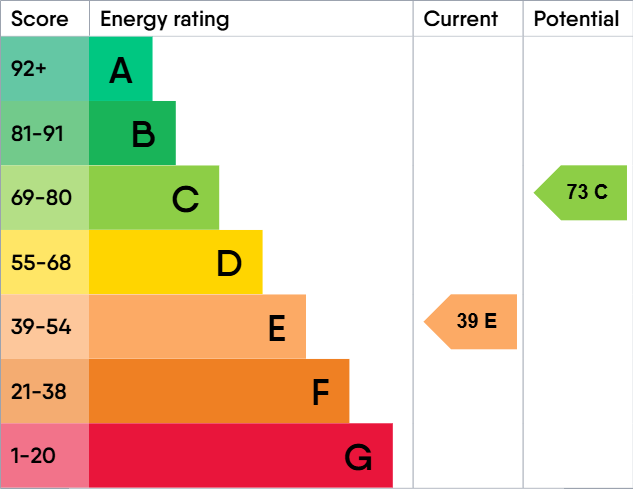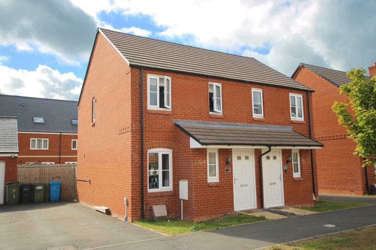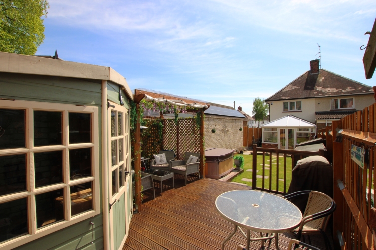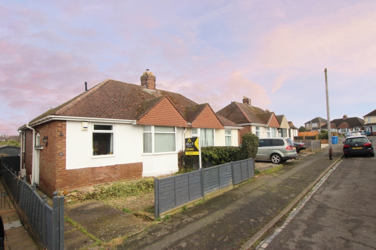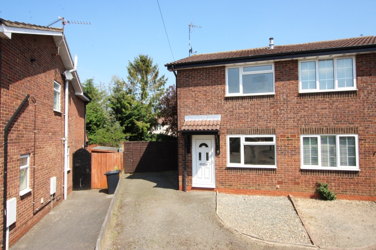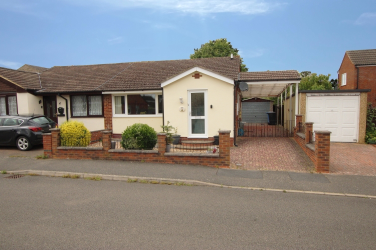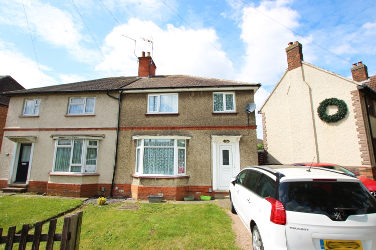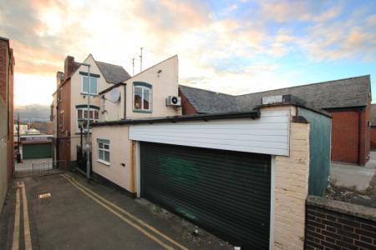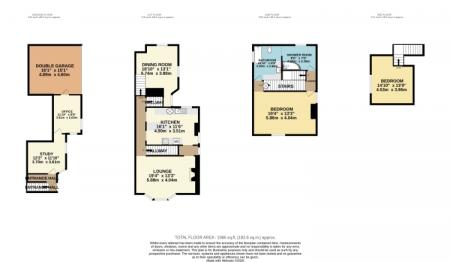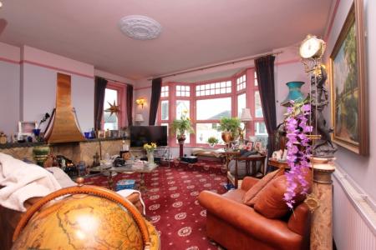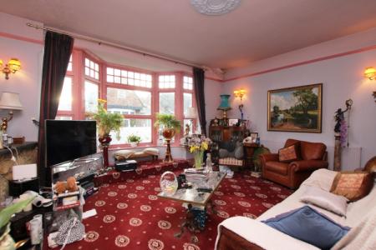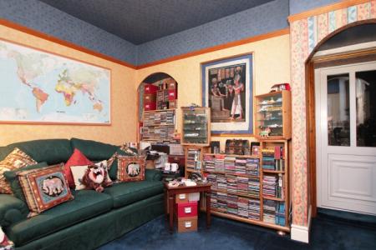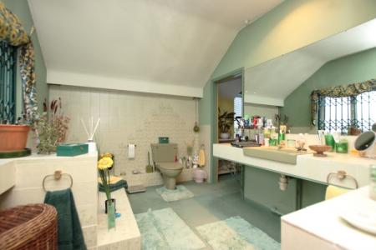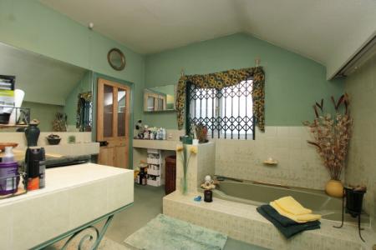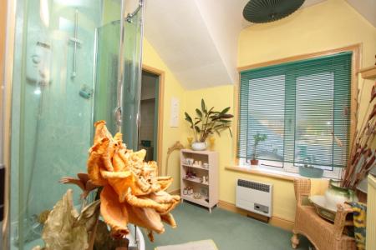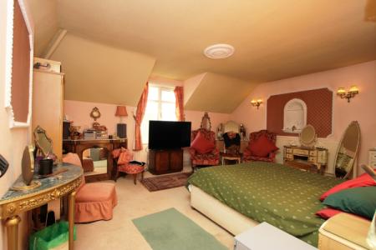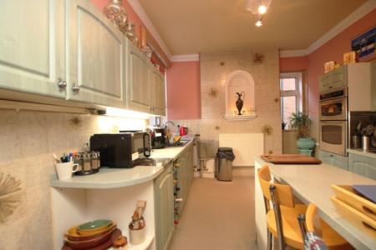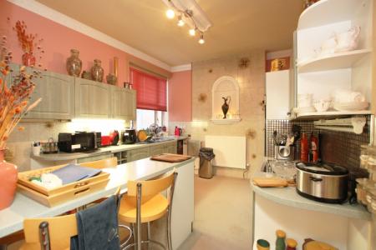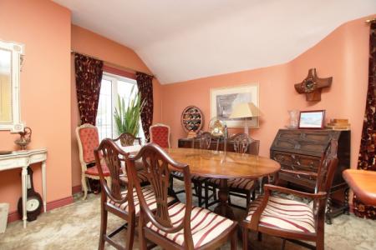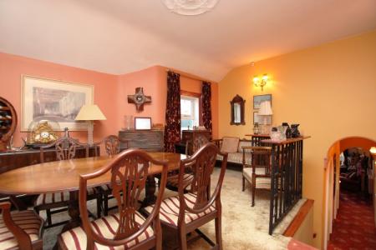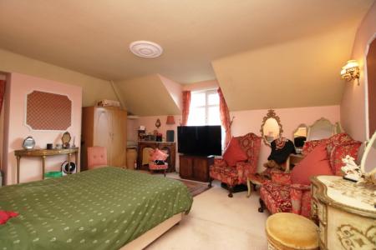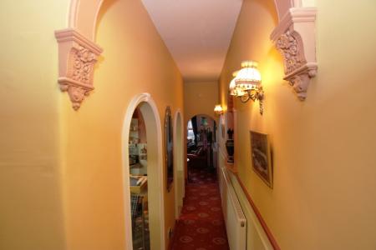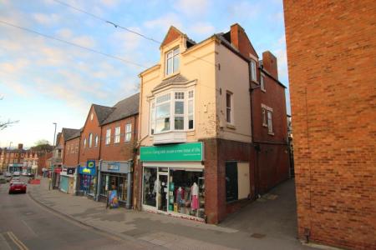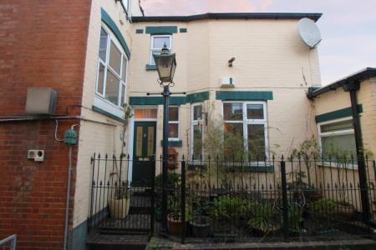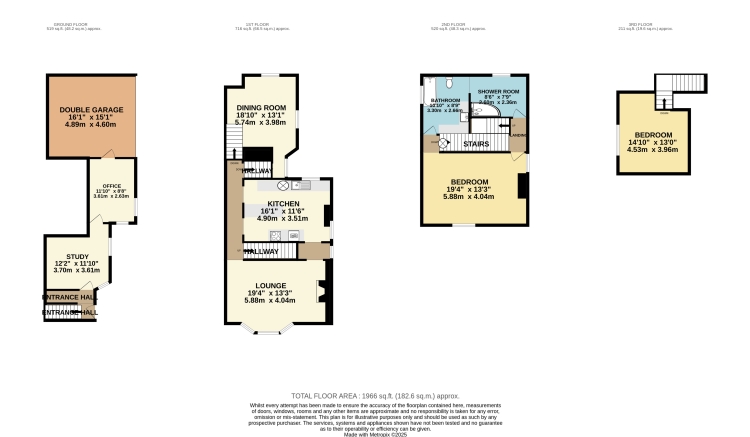- Approx. 2000 SqFt Range of Accommodation
- Development Opportunity STPP
- No Forwarding Chain
- Peppercorn Ground Rent
- Double Glazed Throughout
- Character Features
- Close to Town Centre
- Nearby to Local Amenities
3 Bedroom Triplex for sale in Rushden
WE ARE EXCITED OFFER THIS UNIQUE PROPERTY IN THE HEART OF RUSHDEN TOWN CENTRE TO THE MARKET. BEING OFFERED WITH NO FORWARDING CHAIN IT BOASTS NEARLY 2000 SQ FT OF ACCOMODATION OVER 4 FLOORS, WITH HUGE POTENTIAL FOR A RANGE OF BUYERS; FROM DEVELOPMENT OPPURTUNITY (STPP) TO HOME PURCHASERS LOOKING FOR SOMETHING WHICH OOZES CHARACTER AND SIZE! CLOSE TO TOWN CENTRE AMENITIES, WHILST BEING WITHIN CLOSE ACCCESS FOR THE A6, A14 AND RUSHDEN LAKES LEISURE COMPLEX WHILST BEING EQUIDISTANT APPROX 5 MILES TO MAIN LINE TRAIN STATION AT WELLINGBOROUGH.
Property briefly comprises: Entrance Hall, Office, Study, Double Garage, Stairs leading to First Floor Landing, Lounge, Mezzanine Style Dining Room, Kitchen, Stairs to Second Floor Landing, Double Bedroom, 3-Piece Family Bathroom, Shower Room, Stairs to Second Floor Double Bedroom, Patio Fenced Frontage, Double Glazed Throughout, Gas Central Heating
EPC: E
Ground Floor
Entrance Hall
Doors and Stairs Lading to Principle Rooms
Study (3.60m x 3.05m)
2x Double Glazed Window To Front Aspect, Radiator
Office Room (3.65m x 2.65m)
Double glazed bay window to front aspect, radiator
Double Garage (4.90m x 4.60m)
Up and Over Double Width Door, Electric Power
Stairs Leading Up To First Floor Landing:
Kitchen (3.35m x 6.05m)
A range of wall and base units, worksurface with tiled surrounds incorporating sink and drainer and breakfast bar area, integrated dual wall oven, 4 ring gas hob, integrated extractor hood, under-counter boiler, Dual-Aspect Double Glazed Windows to side and rear aspect
Lounge (5.45m x 4.35m + BAY)
Brass Chimney Style Fireplace, Radiator, Bay Fronted Double Glazed Window to Front and Double Glazed window to side.
Dining Room (5.75m MAX x 3.70m MAX)
Small Staircase Leading to the open ‘Mezzanine’ Style Room with Wooden Banisters and Dual Aspect Double Glazed Windows.
Stairs to Second Floor Landing
Doors to second floor principle rooms, double glazed window to side aspect
Bedroom 1 (5.60m x 4.50m)
Double glazed bay window to front and side aspect, Walk-Through Hall With Airing Cupboard Housing Hot Water Cylinder Leading into:
4-Piece Family Bathroom (3.25m x 2.70m)
Obscure double glazed window to side aspect, free-standing sunken bath, range of surface incorporating vanity wash basin, low-level W/C, tiled surrounds and splashbacks, obscured double glazed window
Shower Room (2.65m x 2.40m)
Double glazed window, corner shower cubicle with tiled surrounds, separate electric and mains radiator
Stairs to Top Floor Bedroom (4.70m x 4.50m)
Doors to second floor principle rooms, double glazed window
Outside
Fence and Gated Patio to the front providing access to the front door.
Lease Details:
Ground Rent: Peppercorn (N/A)
Servcie Charges and Insurance: £834.27 PA
Lease Length: 999 Years From Approx 1978
Council Tax Band - A
ALL MAIN SERVICES are connected.
TO VIEW, and for more information, including a copy of the EPC please contact Sell It Homes on 01536 514990 or email info@sellithomes.co.uk
Sell It Estate Agents have prepared these particulars as a general guide for the assistance of purchasers. We have not carried out any form of survey, neither have we tested services or specific fittings and are therefore unable to confirm that they are satisfactory for their desired purpose.
Measurements are approximate only and should not be relied on when ordering carpets, furnishings etc. No person in the employment of Sell It Estate Agents has any authority to make or give any representation or warranty whatsoever in relation to this property or its fittings.
Whilst we endeavour to make our sales particulars accurate and reliable, if there are any points which are of particular concern to you, please contact our offices and we would be pleased to check the information for you. Do this particularly if you are travelling some distance to view the property.
Property Ref: 1676207_10643098
Similar Properties
2 Bedroom Semi-Detached House | £220,000
Situated in the sought-after Woodland Valley development, this charming 2 double bedroom property built in (c.2021) boas...
Wordsworth Road, Kettering, Northamptonshire, NN16
2 Bedroom Semi-Detached House | Offers in region of £220,000
Offered with no forwarding chain & lovingly updated by the current owners, we are excited to offer this stunning Bay Fro...
Martin Road, Kettering, Northamptonshire, NN15
2 Bedroom Semi-Detached Bungalow | £215,000
THIS MODERN 2 BEDROOM SEMI-DETACHED BUNGALOW IS SITUATED NEARBY THE POPULAR KETTERING VENTURE PARK, WITH SUPERB ACCESS T...
2 Bedroom Semi-Detached House | Offers in region of £225,000
Located on quiet cul-de-sac in the highly desirable village of Broughton is this 2 double bedroom semi-detached home. Fe...
2 Bedroom Semi-Detached Bungalow | £230,000
Situated on a quiet cul-de-sac location and offered with no forwarding chain is this 2 double bedroom semi-detached bung...
Windmill Avenue, Kettering, Northamptonshire, NN15
3 Bedroom Semi-Detached House | £230,000
***SOLD PRIOR TO MARKETING, MORE PROPERTIES URGENTLY REQUIRED*** Ample 3 bedroom semi detached home sold with no forward...
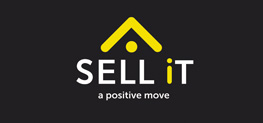
Sell It Homes (Kettering)
4 Montagu Street, Kettering, Northamptonshire, NN16 8RU
How much is your home worth?
Use our short form to request a valuation of your property.
Request a Valuation
