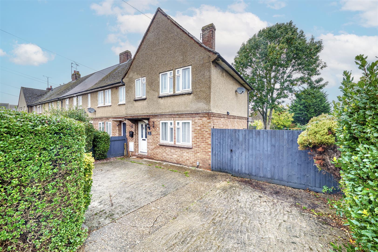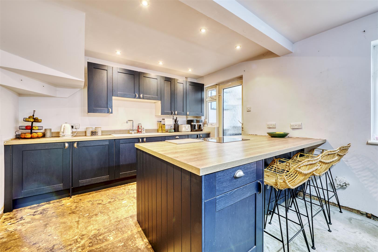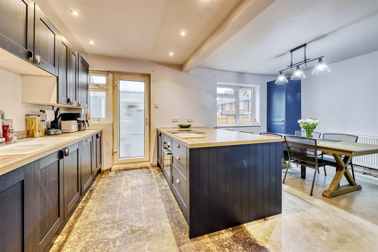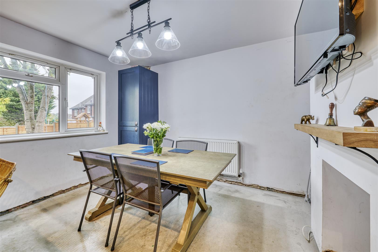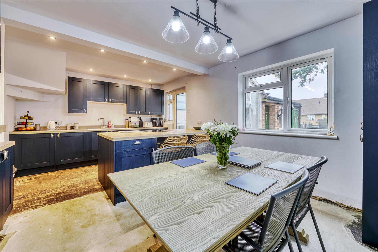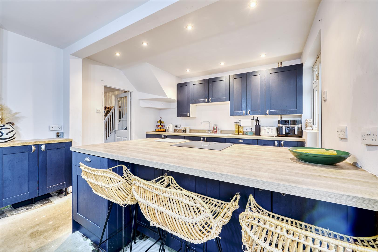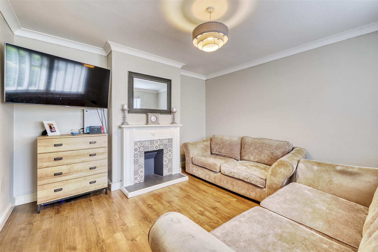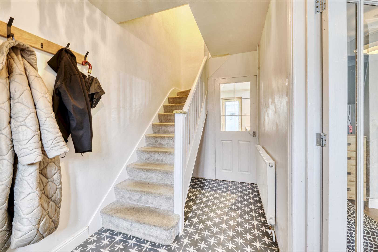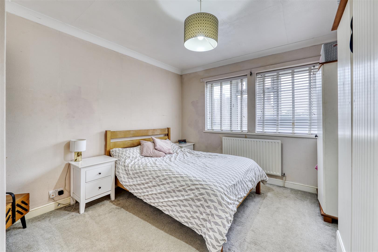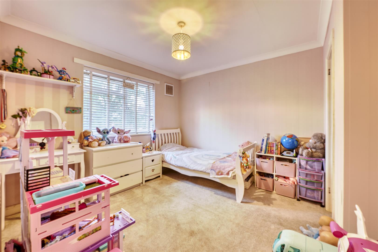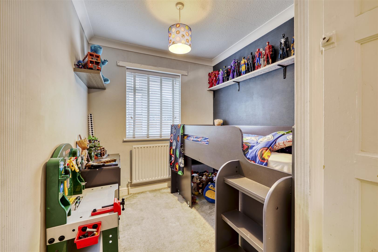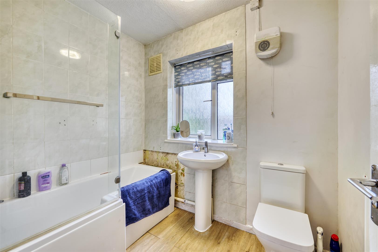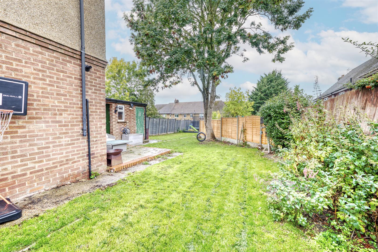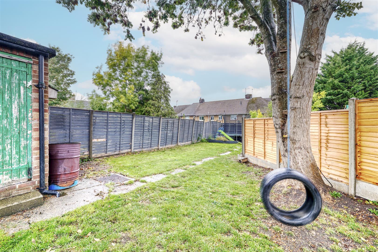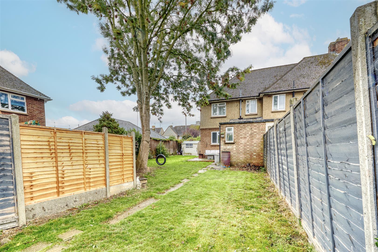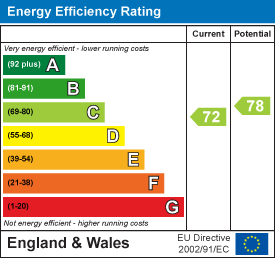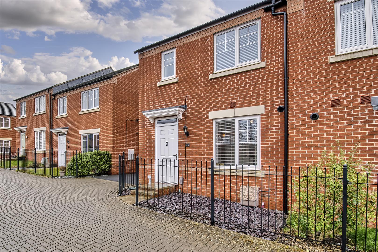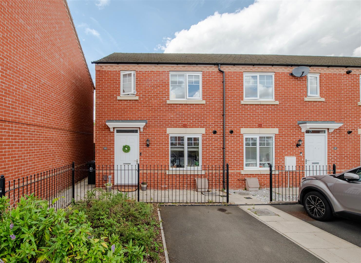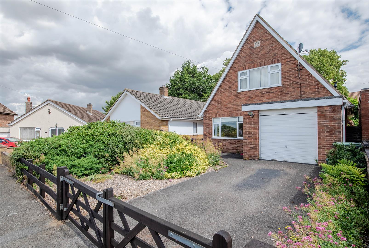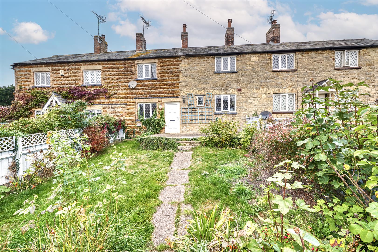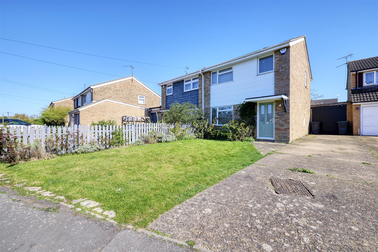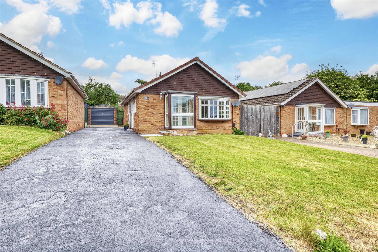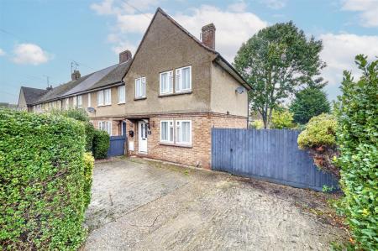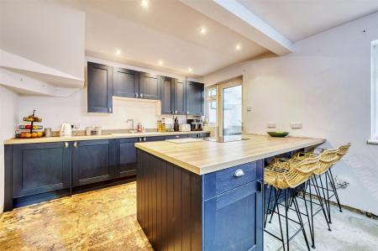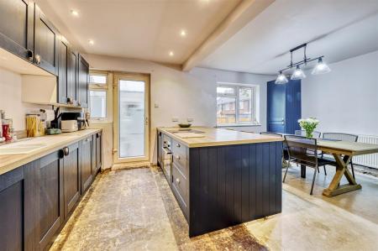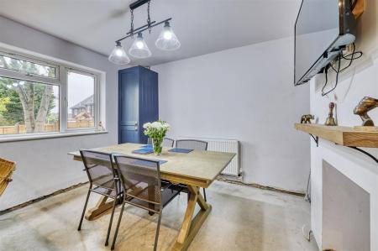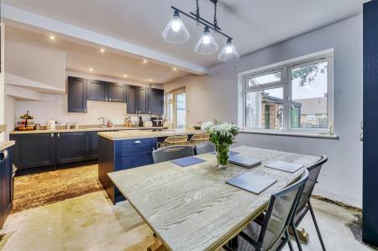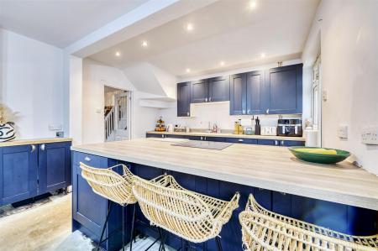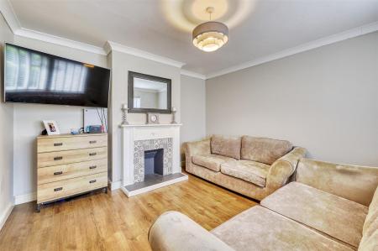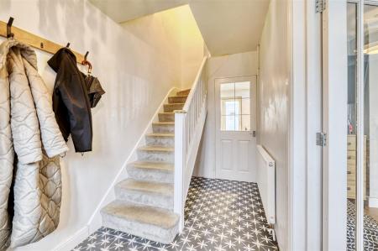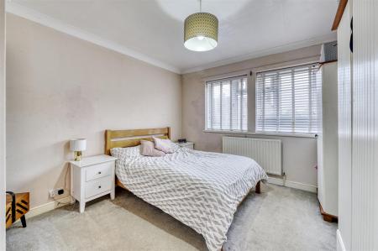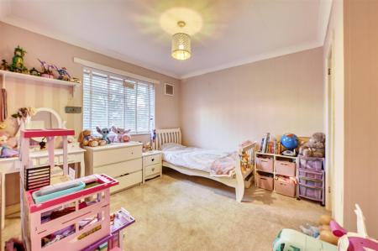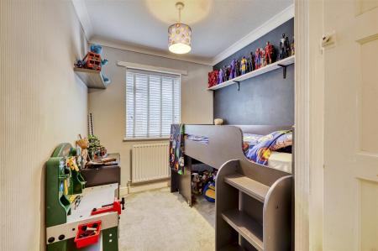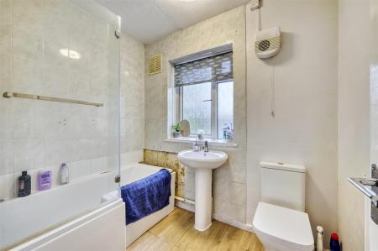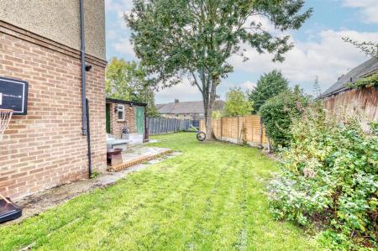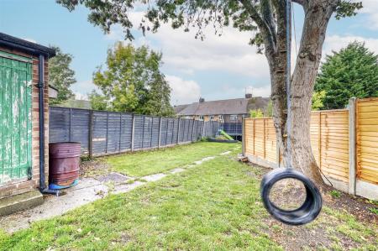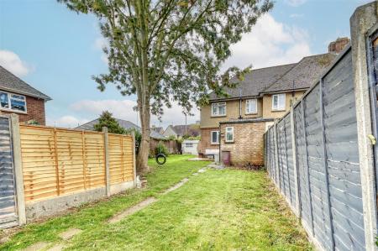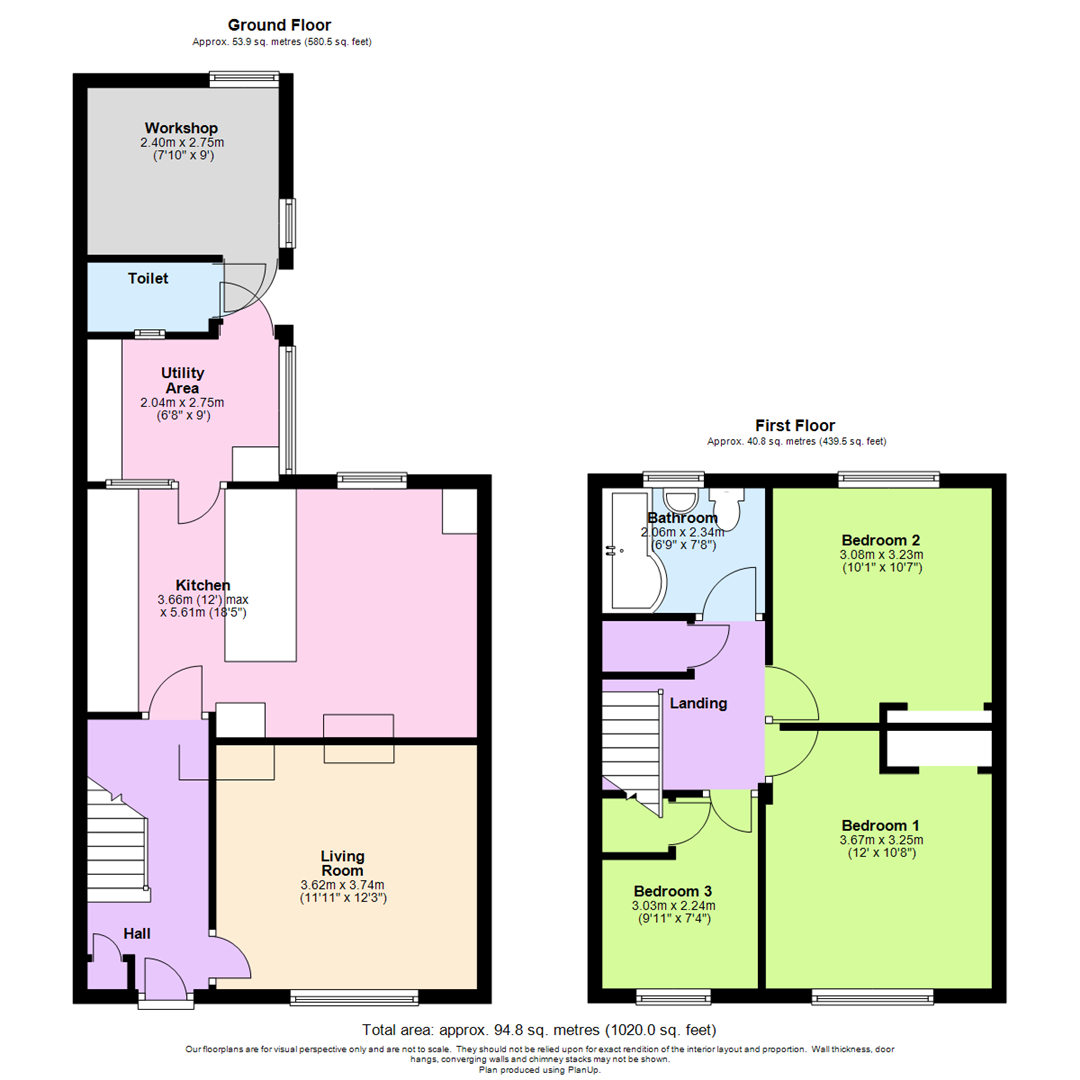- 3 Bedrooms
- Offroad parking
- Large garden with scope to extend subject to permissions
- Outbuilding
- Opposite pocket park
- Walking distance to Higham High Street & School
- Scope to improve
- Kitchen/diner with breakfast bar
3 Bedroom End of Terrace House for sale in Rushden
Situated in St. James Close, Rushden, this delightful end-terrace house offers a perfect blend of comfort and potential. Built in circa 1950, the property spans an impressive 1,020 square feet and features two inviting reception areas, providing ample space for relaxation and entertainment. With three well-proportioned bedrooms, this home is ideal for families or those seeking extra room for guests.
The open-plan kitchen and dining area is a standout feature, boasting a large island/breakfast bar that creates a sociable atmosphere for family meals and gatherings. The generous garden wraps around the house, presenting an excellent opportunity for extension, subject to the necessary permissions. This outdoor space is perfect for children to play or for gardening enthusiasts to cultivate their green thumb.
While the property is already charming, there is scope for further improvement, allowing you to personalise the home to your taste. New flooring, fresh decor, and a modernised bathroom could transform this house into your dream home.
Conveniently located within walking distance to the High Street and the popular Rushden Lakes Shopping Centre, you will have easy access to a variety of shops, restaurants, and leisure facilities. Additionally, the property is situated opposite a lovely pocket park, making it an ideal spot for families to enjoy outdoor activities.
This home presents a wonderful opportunity for those looking to settle in a friendly community while having the potential to create a space that truly reflects their style. Don't miss the chance to make this property your own.
Hall - Storage cupboard, stairs, door to:
Living Room - 3.62m x 3.74m (11'11" x 12'3") - Window to front.
Kitchen - 3.66m x 5.61m (12'0" x 18'5") - Two windows to rear, door to:
Utility Area - 2.04m x 2.75m (6'8" x 9'0") - Window to side, window to rear.
Toilet -
Workshop - Window to rear, window to side.
Landing - Storage cupboard.
Bedroom 1 - 3.67m x 3.25m (12'0" x 10'8") - Window to front, open plan to Storage cupboard.
Bedroom 2 - 3.08m x 3.23m (10'1" x 10'7") - Window to rear, open plan to Storage cupboard.
Bedroom 3 - 3.03m x 2.24m (9'11" x 7'4") - Window to front, Storage cupboard.
Bathroom - Window to rear.
Storage cupboard.
Property Ref: 765678_34223932
Similar Properties
Weighbridge Way, Raunds, Wellingborough
3 Bedroom Semi-Detached House | Offers in excess of £250,000
Charles Orlebar presents - A desirable modern 3 bedroom semi detached house located on the edge of Raunds but in easy wa...
3 Bedroom End of Terrace House | £250,000
Charles Orlebar presents - A desirable modern 3 bedroom home, located on the edge of Raunds but in easy walking distance...
3 Bedroom Detached House | £250,000
Nestled in a tranquil area on the edge of Rushden, this versatile house on Alpine Road presents an excellent opportunity...
3 Bedroom Terraced House | £260,000
A charming village home with stunning church views and excellent potential, offered with no onward chain.Occupying a pea...
3 Bedroom Semi-Detached House | Offers in excess of £260,000
Charles Orlebar presents - A delightful 3 bed semi detached property which has been improved over the years - combining...
Vicarage Farm Road, Wellingborough
2 Bedroom Detached Bungalow | £260,000
Situated in a tranquil close on Vicarage Farm Road, Wellingborough, this charming detached bungalow offers a delightful...
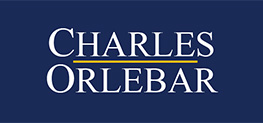
Charles Orlebar Estate Agents (Rushden)
9 High Street, Rushden, Northamptonshire, NN10 9JR
How much is your home worth?
Use our short form to request a valuation of your property.
Request a Valuation
