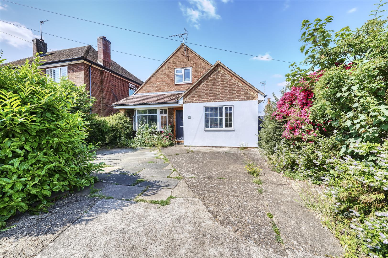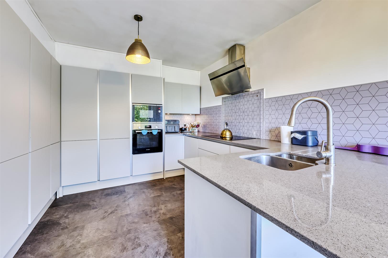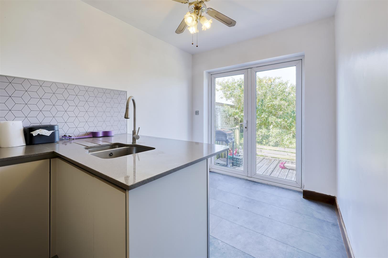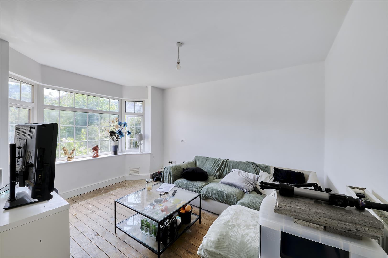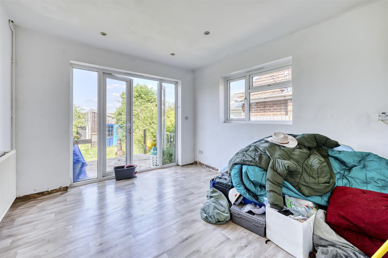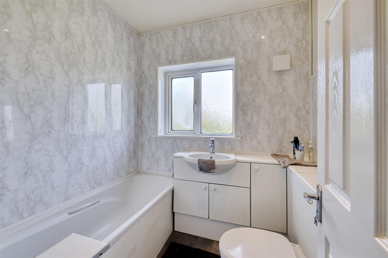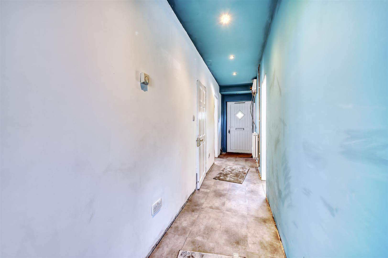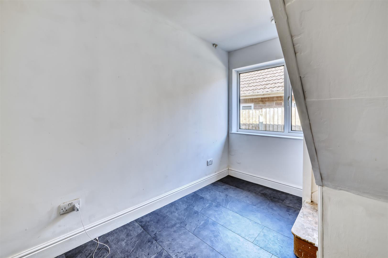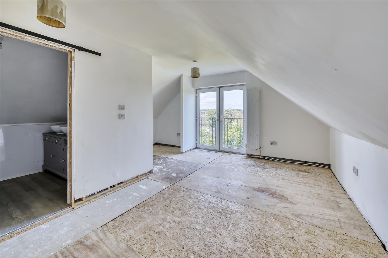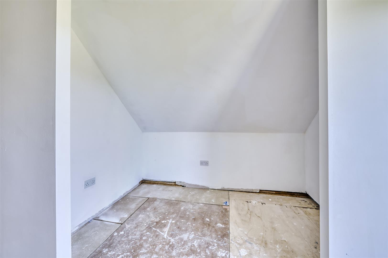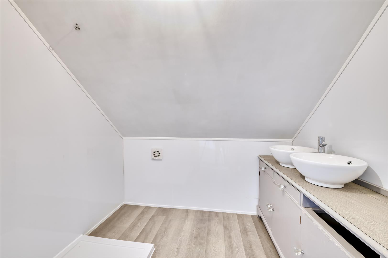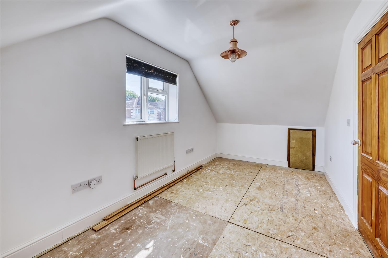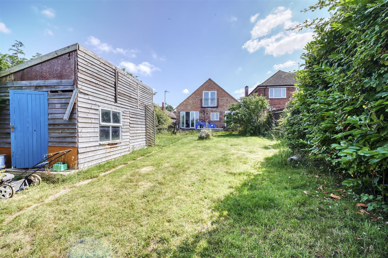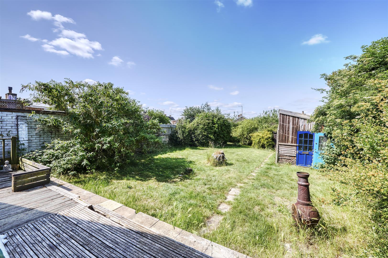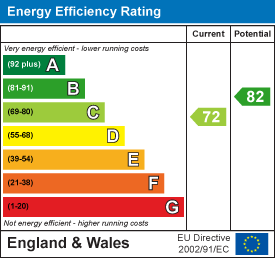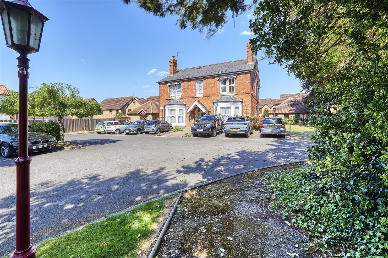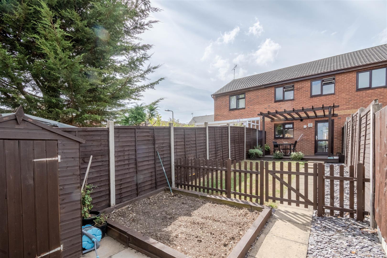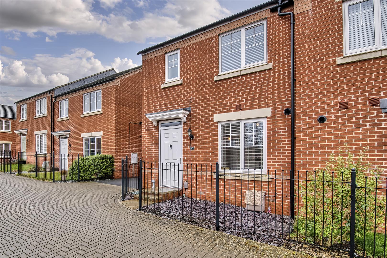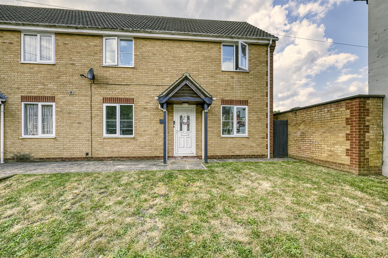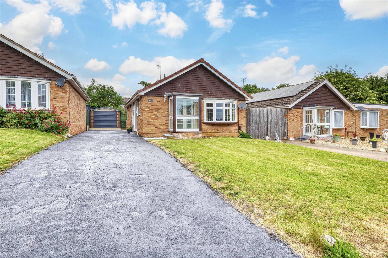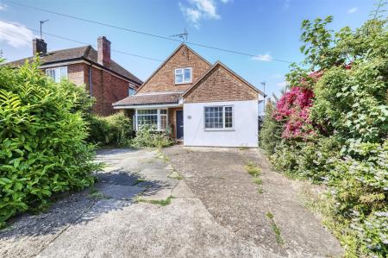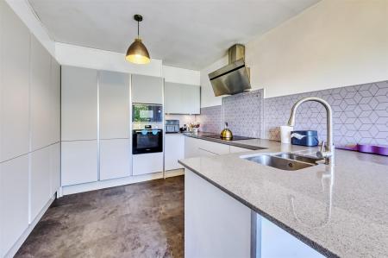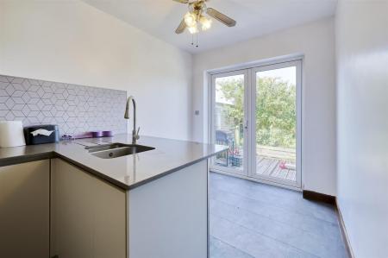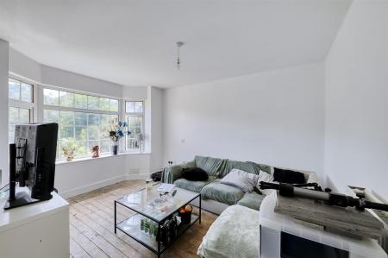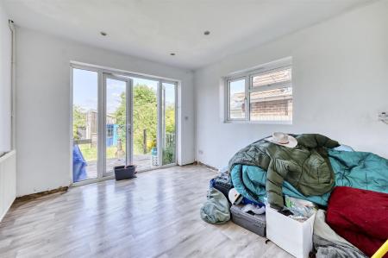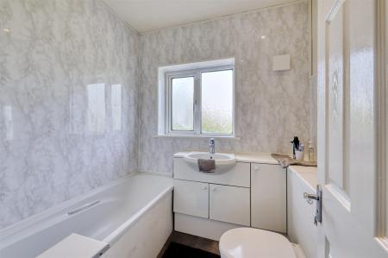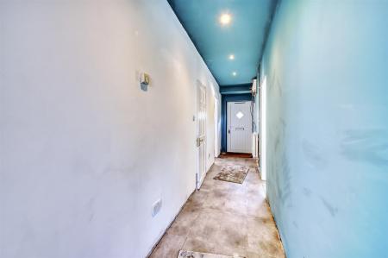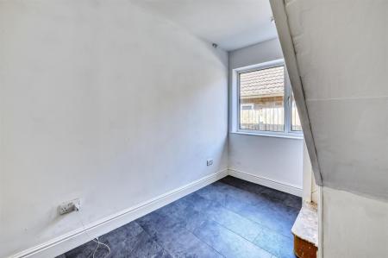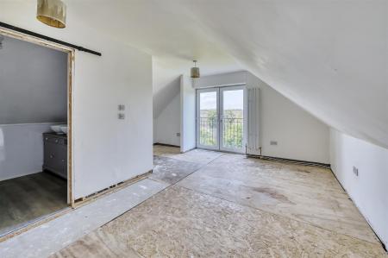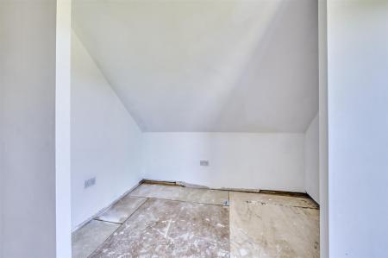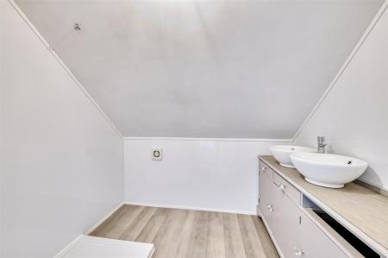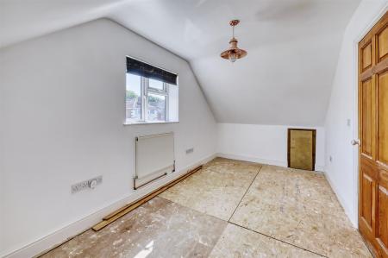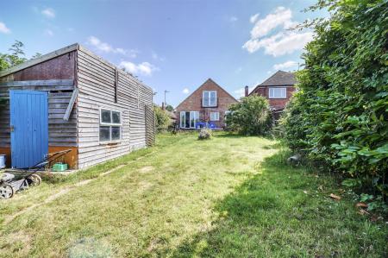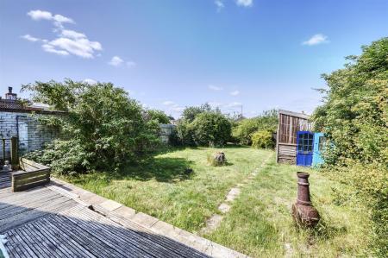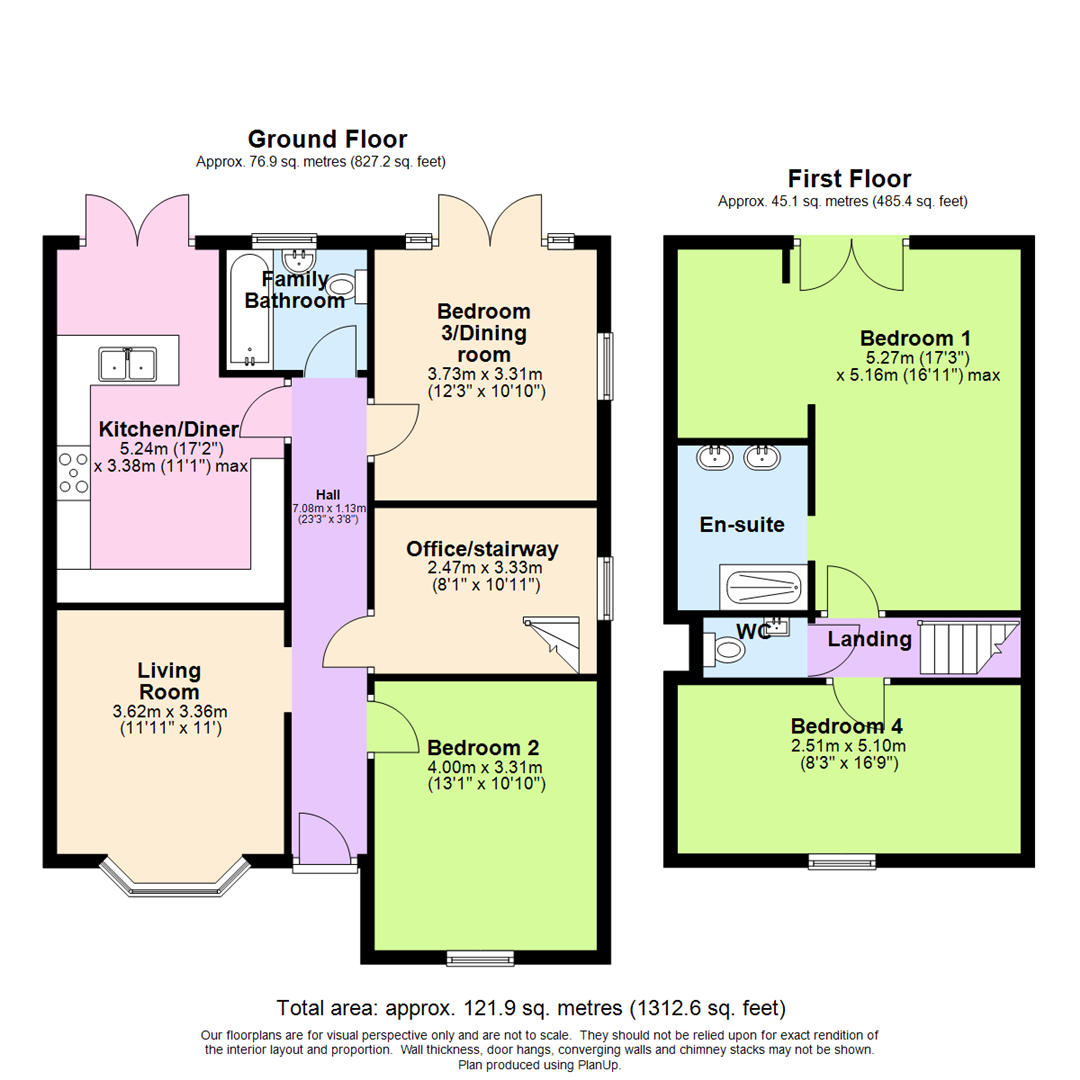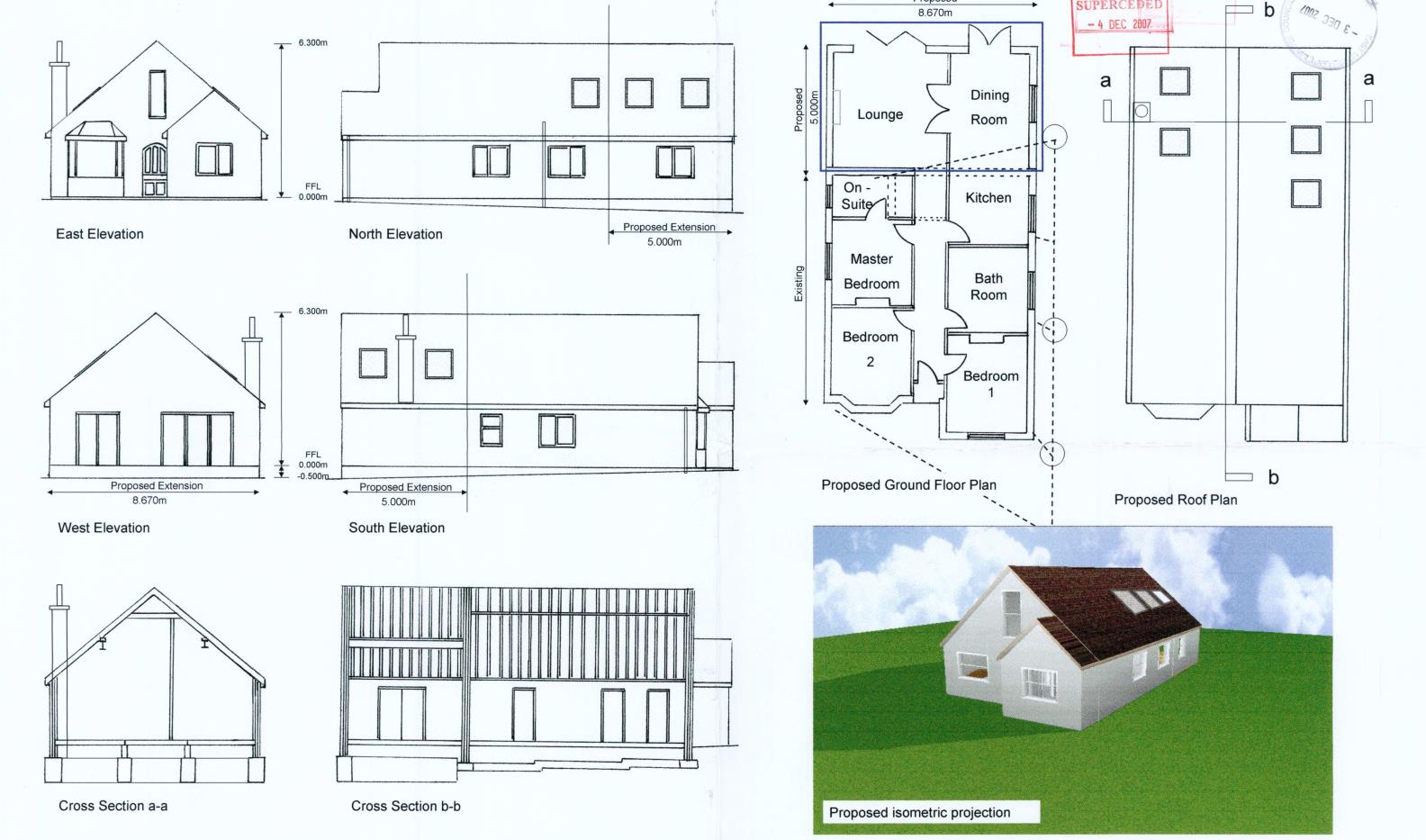- Immediate 'exchange of contracts' available Sold via 'Secure Sale'
- This property will be legally prepared enabling any interested buyer to secure the property immediately once their bid/offer has been accepted. Ultimately a transparent process which provides spee...
- No chain
- 4 bedrooms
- Offroad parking
- Partially refurbished
- Plans for further extension
4 Bedroom Detached House for sale in Rushden
Being Sold via Secure Sale online bidding. Terms & Conditions apply. Starting Bid �240,000
Situated in the desirable Hall Avenue of Rushden, this detached house presents an excellent opportunity for those seeking a spacious and comfortable home. This property is currently configured to accommodate three or four bedrooms, with exciting plans in place for a generous five-metre extension, allowing for further expansion to suit your needs.
The house features two inviting reception rooms, perfect for both relaxation and entertaining guests. The loft conversion adds an extra layer of versatility, providing additional space that can be tailored to your preferences. Recent refurbishments to the house including wiring and kitchen ensure that modern conveniences are seamlessly integrated into the home.
Set on a substantial plot, the property benefits from an impressive 85ft garden, offering ample outdoor space for children to play, gardening enthusiasts, or simply enjoying the fresh air. The location is particularly appealing, situated close to Hall Park and the vibrant town centre, where a variety of amenities await.
Attractively priced at auction, this partially refurbished four-bedroom detached house represents a fantastic opportunity for buyers looking to invest in a property in a sought-after area. With its blend of space, potential, and prime location, this home is sure to attract considerable interest. Don't miss your chance to make it your own.
Hall - Door.
Bedroom 2 - 4.00m x 3.31m (13'1" x 10'10") - Window to front.
Living Room - 3.62m x 3.36m (11'11" x 11'0") - Bay window to front.
Kitchen/Diner - 5.24m x 3.38m (17'2" x 11'1") - Double door.
Family Bathroom - Window to rear.
Bedroom 3/Dining Room - 3.73m x 3.31m (12'3" x 10'10") - Two windows to rear, window to side, double door.
Office/Stairway - 2.47m x 3.33m (8'1" x 10'11") - Window to side, stairs to:
Landing - Door to:
Wc -
Bedroom 4 - 2.51m x 5.10m (8'3" x 16'9") - Window to front.
Bedroom 1 - 5.27m x 5.16m (17'3" x 16'11") - Open plan, double door, door to:
En-Suite -
Property Ref: 765678_33973333
Similar Properties
2 Bedroom Flat | £225,000
Situated on Park Road in the town of Rushden, this delightful ground floor apartment offers an impressive 1,366 square f...
2 Bedroom End of Terrace House | £215,000
Charles Orlebar presents - A delightful starter home in good condition and located on the south side of Rushden. Perfect...
Westfields Avenue, Higham Ferrers
2 Bedroom Terraced House | £210,000
Charles Orlebar presents - A delightful starter home in show home condition and located very close to the centre of High...
Weighbridge Way, Raunds, Wellingborough
3 Bedroom Semi-Detached House | Offers in excess of £250,000
Charles Orlebar presents - A desirable modern 3 bedroom semi detached house located on the edge of Raunds but in easy wa...
3 Bedroom Semi-Detached House | £250,000
Situated in the charming market town of Higham Ferrers, this semi-detached house on High Street offers a perfect blend o...
Vicarage Farm Road, Wellingborough
2 Bedroom Detached Bungalow | £260,000
Situated in a tranquil close on Vicarage Farm Road, Wellingborough, this charming detached bungalow offers a delightful...
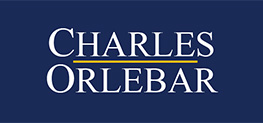
Charles Orlebar Estate Agents (Rushden)
9 High Street, Rushden, Northamptonshire, NN10 9JR
How much is your home worth?
Use our short form to request a valuation of your property.
Request a Valuation
