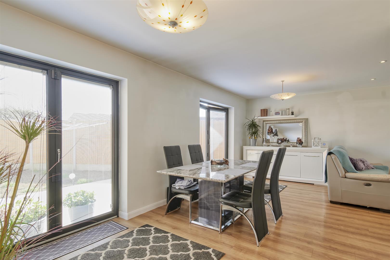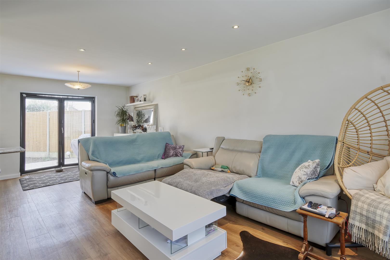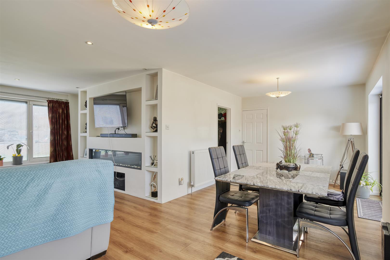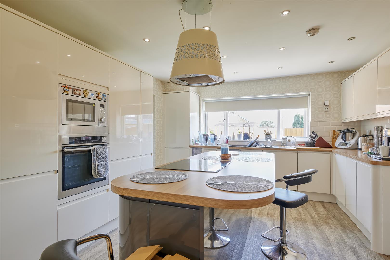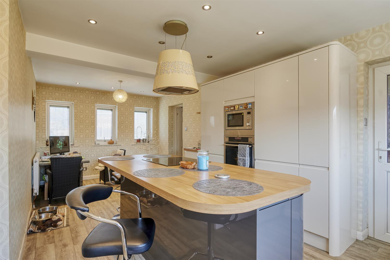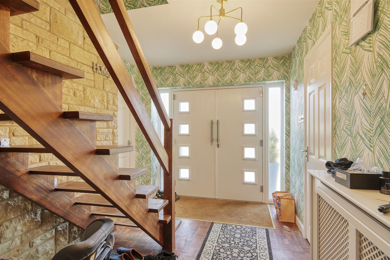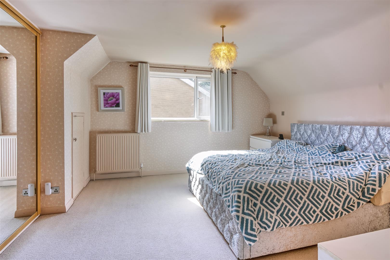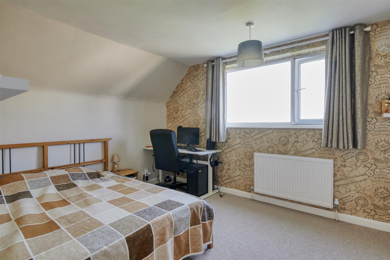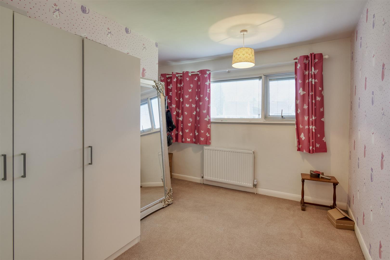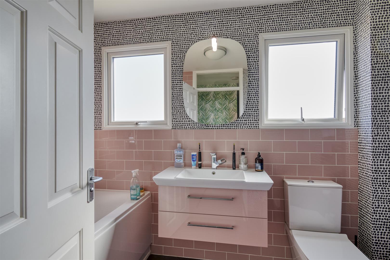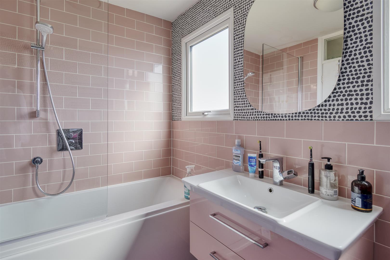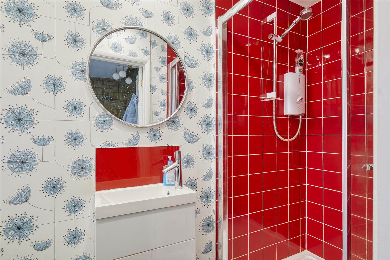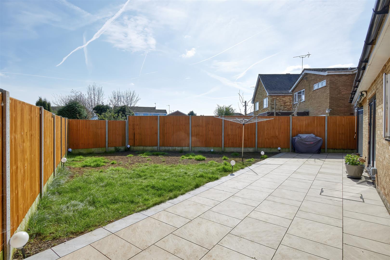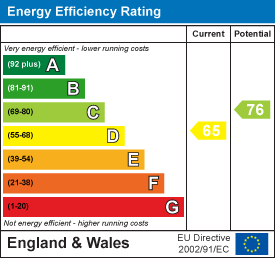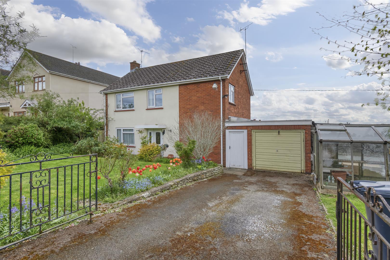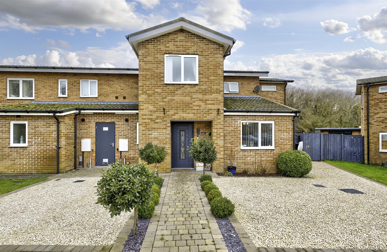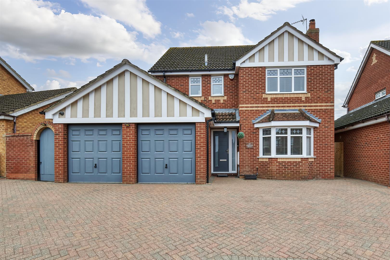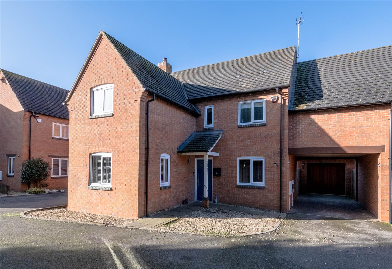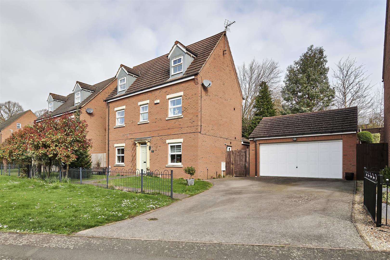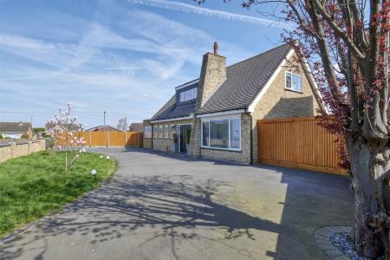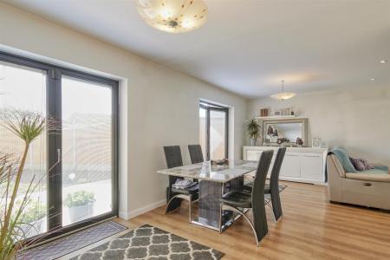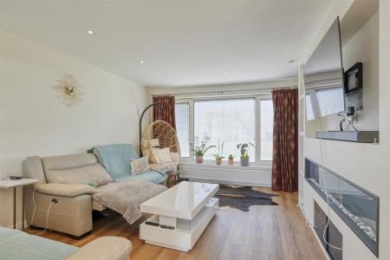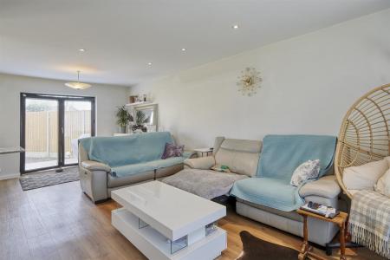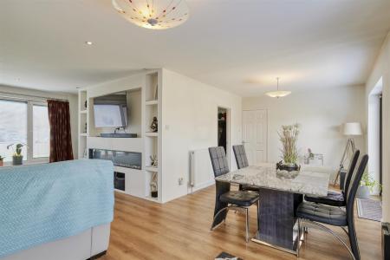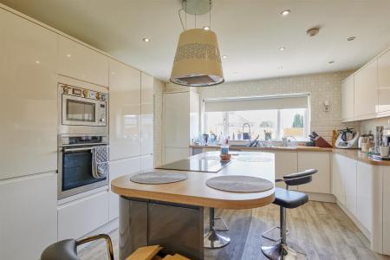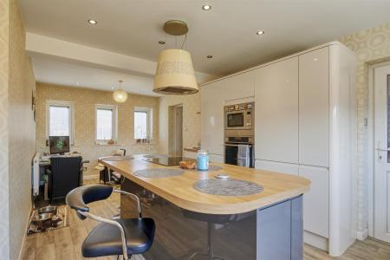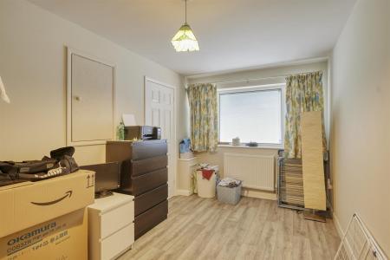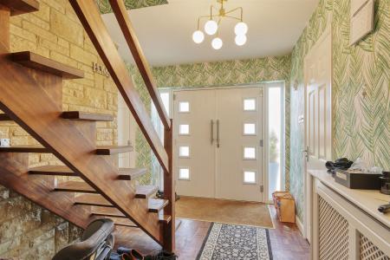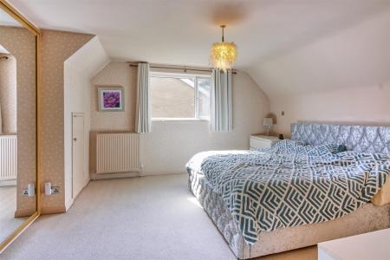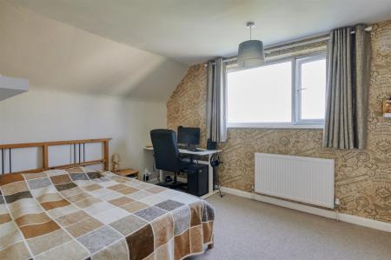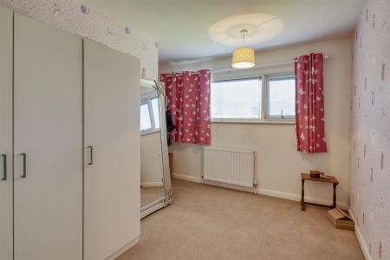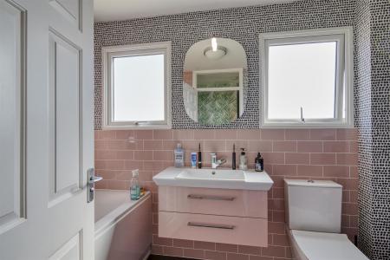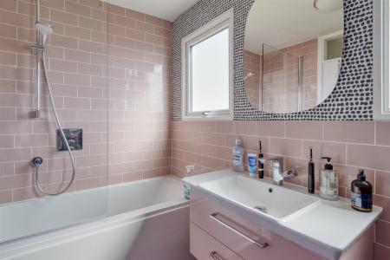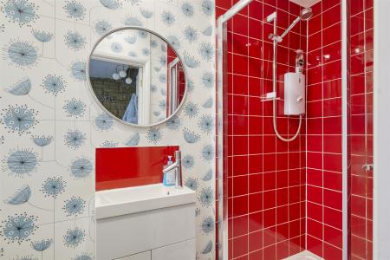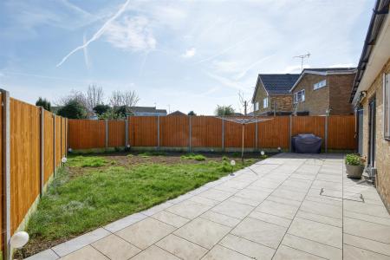- 4 Bedrooms
- 2 Bathrooms
- In and out gated driveway
- No chain
- Schools & shops nearby
- Ideal for multi generational living
- Exposed stone wall & parquet flooring
- Ample built in storage
4 Bedroom Detached House for sale in Rushden
Charles Orlebar presents - An immaculately presented family home on the westerly edge of Rushden offering nearly 1600 square feet with plenty of reception space for families who like to cook and entertain. The kitchen/breakfast room measures over 24 ft in length and is a sociable space including an island with a breakfast bar, and plenty of workspace for cooking. The lounge/diner is a huge L shape room boasting a media wall and two set of french windows. There is a double bedroom and a shower room downstairs as well as 3 further double bedrooms upstairs, with a family bathroom too. There is ample parking for a growing family to the front of the property, and to the rear there is a large patio - perfect for summer BBQs with family and friends.
Located within under 15 minutes drive of Wellingborough train station, with trains to London taking approximately 50 minutes, this would work well for working in London. Excellent road links are on the doorstep via the A4 and A6 and onto the A14 and M1/M6 and A1. To find out more, take a look round with George's video tour and call Lucy or George to book your viewing.
Hall - Two windows to front, stairs, double door, door to:
Shower Room - Window to front.
Lounge/Dining Room - 7.11m x 6.99m (23'4" x 22'11") - Window to front, two bi-fold doors, door to:
Kitchen/Breakfast Room - 7.11m x 3.95m (23'4" x 13'0") - Window to rear, three windows to front, bi-fold door, door to:
Cupboard -
Bedroom 4 - 4.77m x 2.48m (15'8" x 8'2") - Window to front, skylight.
Boot Room - Door.
Landing - Door to Storage cupboard, door to:
Family Bathroom - Two windows to rear.
Storage cupboard.
Bedroom 3 - 3.41m x 2.46m (11'2" x 8'1") - Window to front.
Cupboard - Window to rear, sliding door, door to:
Bedroom 1 - 4.37m x 4.20m (14'4" x 13'9") - Window to side, door to Storage cupboard.
Storage cupboard.
Bedroom 2 - 4.13m x 3.12m (13'7" x 10'3") - Window to side, door to Storage cupboard.
Storage cupboard.
Important information
Property Ref: 765678_32998189
Similar Properties
3 Bedroom Detached House | Offers Over £400,000
Charles Orlebar presents - A family home with incredible views across to Chester House and boasting over 1800 square fee...
3 Bedroom Bungalow | £400,000
Charles Orlebar presents - an impressive and private detached bungalow which has the feeling of space throughout and a c...
3 Bedroom House | Offers in region of £395,000
Charles Orlebar presents - The most stunning family home in Chelston Rise, which has been remodelled, redecorated and up...
Cotswold Drive, Wellingborough
4 Bedroom Detached House | Offers in excess of £425,000
A wonderful family home which has been remodelled by the current owners to provide a lovely flow to the downstairs space...
Ridge Gardens, Great Doddington
4 Bedroom House | Offers in excess of £425,000
Charles Orlebar Presents - This spacious, immaculate, 4-bedroom family home is perfect for moving right in! With plenty...
4 Bedroom Detached House | £425,000
Charles Orlebar presents - A wonderful family home which has been remodelled by the current owners to provide a lovely f...
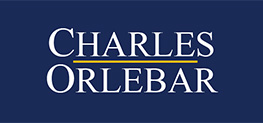
Charles Orlebar Estate Agents Ltd (Rushden)
9 High Street, Rushden, Northamptonshire, NN10 9JR
How much is your home worth?
Use our short form to request a valuation of your property.
Request a Valuation

