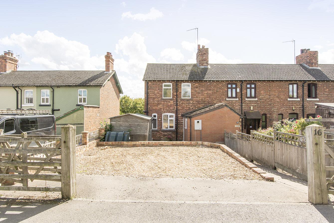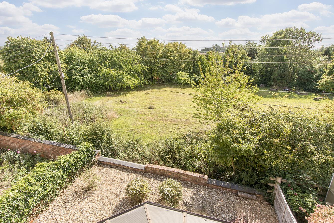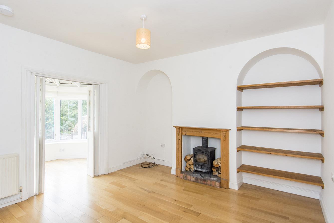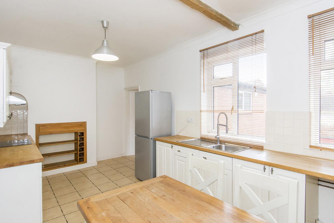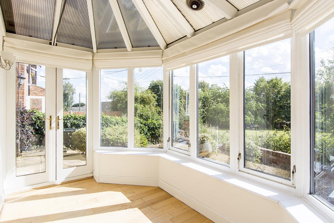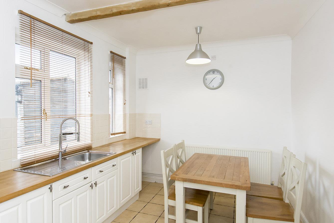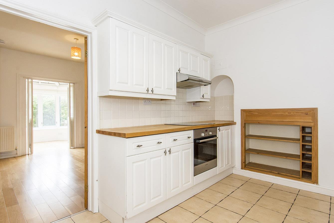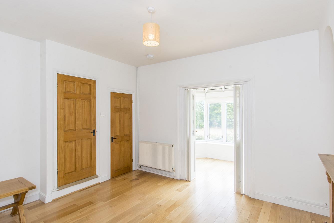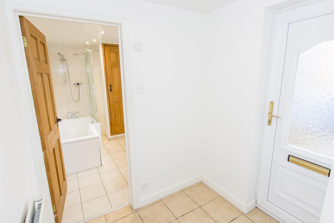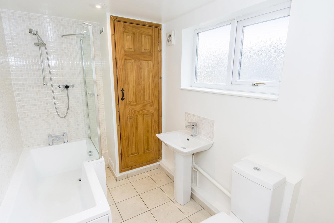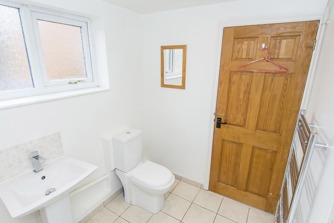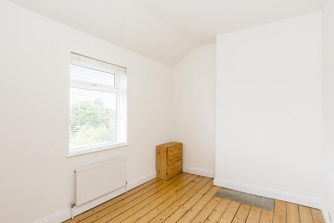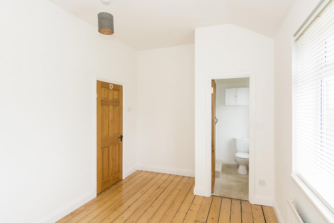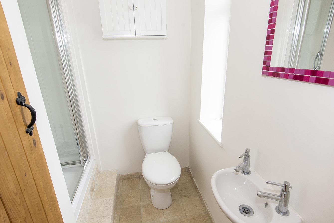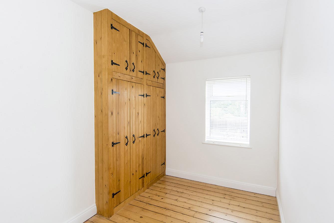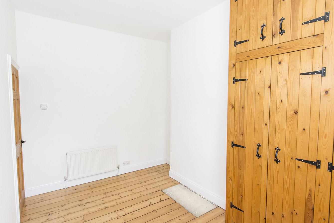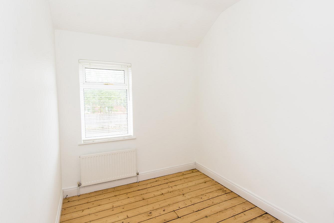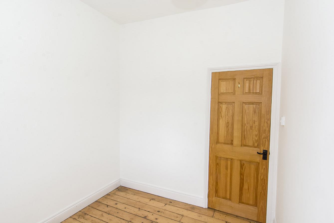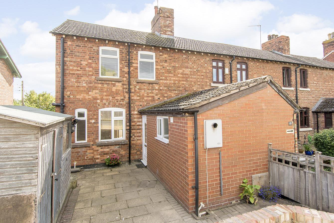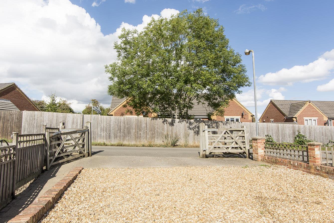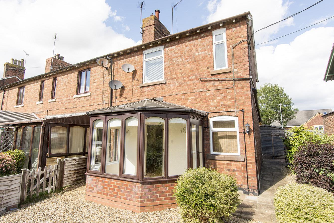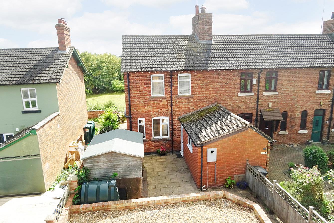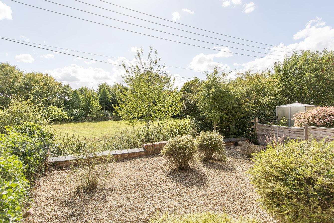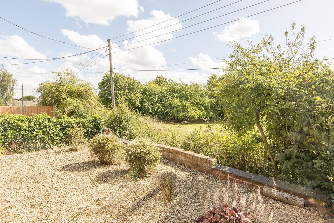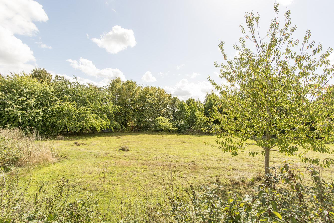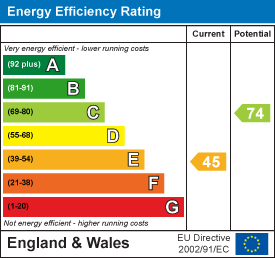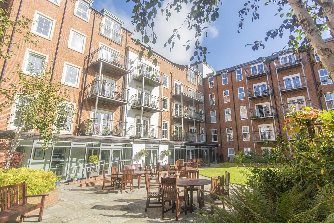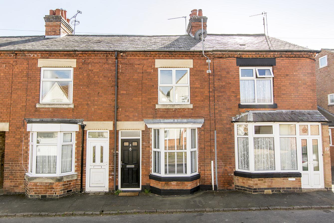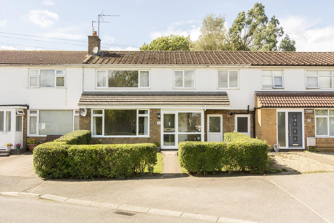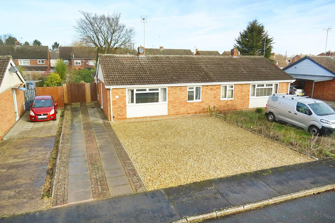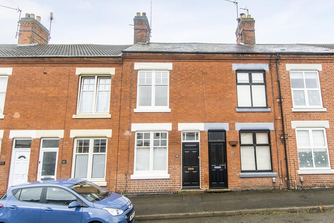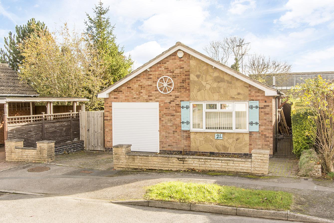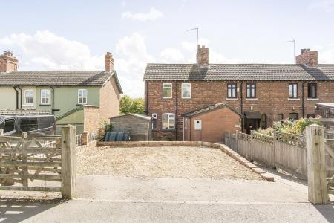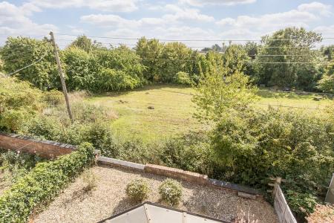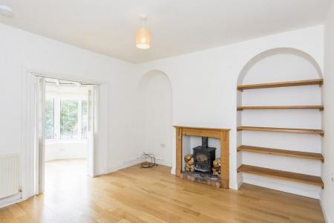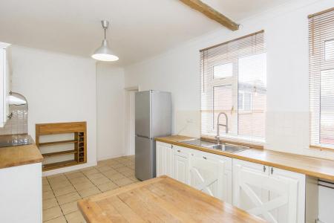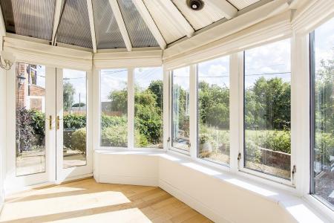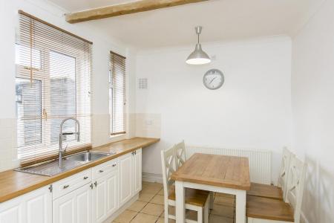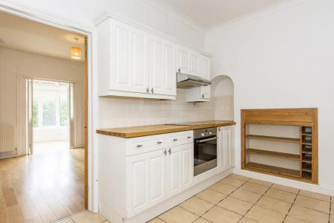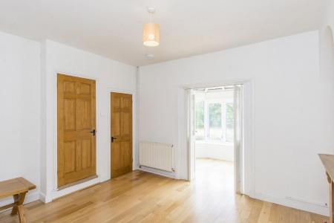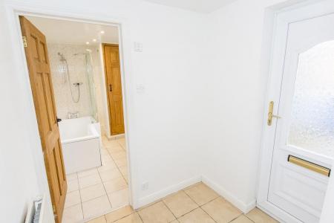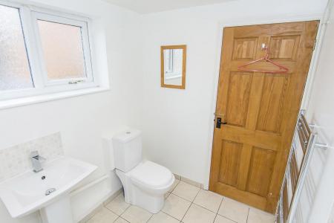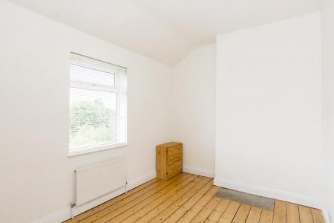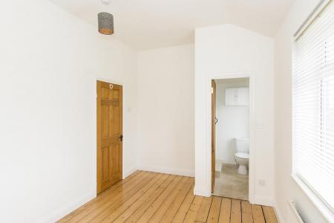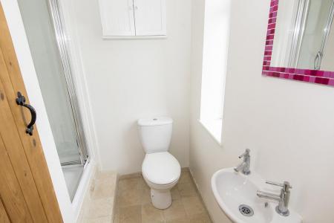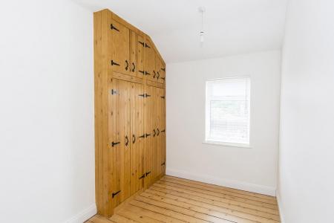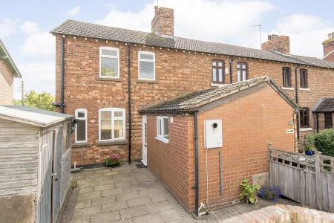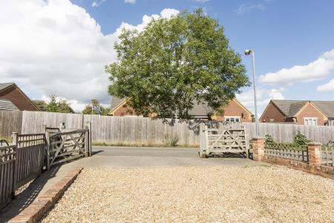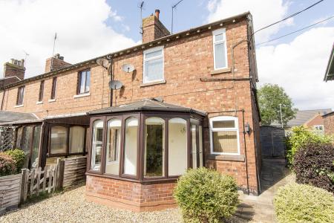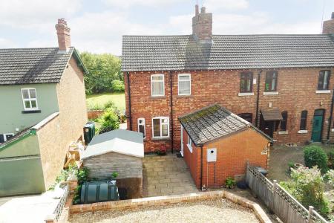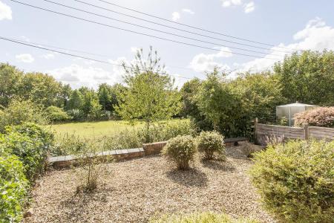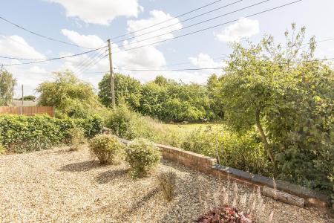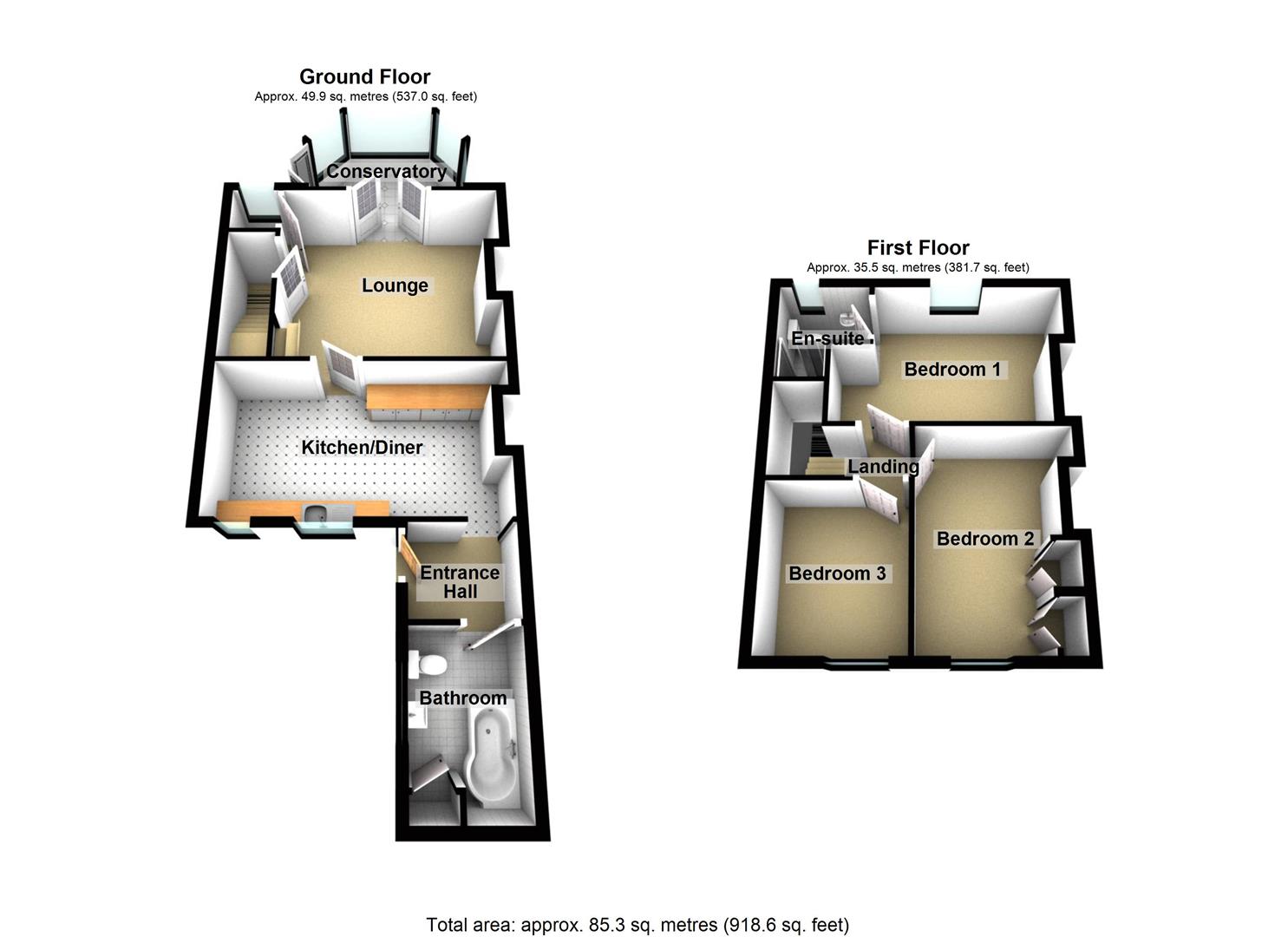- Pleasant location BACKING ONTO POCKET PARK
- Recently RE-DECORATED accommodation
- Entrance hall, kitchen/diner
- Lounge, conservatory, bathroom
- THREE BEDROOMS + MASTER EN-SUITE
- DRIVEWAY for two cars
- Rear garden opening on to pocket park
- NO UPWARD SALES CHAIN
3 Bedroom House for sale in Rushton
Hidden away on a back lane whilst also backing onto a pleasant little POCKET PARK in the sought after village of Rushton is this delightful THREE BEDROOM semi-detached home. Recently RE-DECORATED accommodation briefly comprises: entrance hall, kitchen/diner, lounge, conservatory and ground floor bathroom. To the first floor: landing, master bedroom with en-suite shower room, and two further bedrooms. Outside there is a driveway to the front providing off road parking for two vehicles and a pleasant garden to the rear backing on to the pocket park. The property is offered through Adams & Jones with NO UPWARD SALES CHAIN to aid a potentially swift completion.
Entrance Hall - 1.96m x 1.57m (6'5" x 5'2") - Opaque UPVC double-glazed front entrance door. Tiled floor. Radiator.
Lounge - 4.32m x 3.71m (14'2" x 12'2") - Shelving to alcoves. Radiator. Oak engineered floor boards. Storage cupboard off with additional UPVC double-glazed window and shelving.
(Lounge Photo Two) -
Conservatory - 3.15m x 1.91m (10'4" x 6'3") - Brick base. Timber framed double-glazed windows and French doors to the rear garden. Transparent roof.
Kitchen/Diner - 5.33m x 2.90m (17'6" x 9'6") - Two UPVC double-glazed windows to front. Fitted range of wall and floor mounted units. Worktops over with stainless steel sink inset. Electric oven. Induction hob with extractor hood over. Space and plumbing for washing machine. Space for fridge/freezer. Tiled splash backs. Tiled flooring. Radiator.
(Kitchen/Diner Photo Two) -
(Kitchen/Diner Photo Three) -
Ground Floor Bathroom - 2.74m x 1.88m (9'0" x 6'2") - Opaque UPVC double-glazed window to side. W/C. Wash hand basin. Panelled bath with shower over and glazed screen. Cupboard housing central heating boiler. Extractor fan.
(Ground Floor Bathroom Photo Two) -
Landing - Sun tunnel to ceiling. Loft access hatch.
Master Bedroom - 4.34m x 2.77m (14'3" x 9'1") - UPVC double-glazed window to rear with pocket park views. Exposed floor boards. Radiator.
(Master Bedroom Photo Two) -
Master En-Suite - Opaque UPVC double-glazed window to rear. W/C. Wash hand basin. Shower cubicle. Shaver point. Heated towel rail.
Bedroom Two - 3.96m x 2.79m (13'0" x 9'2") - UPVC double-glazed window to front. Built in wardrobe and cupboards. Radiator.
(Bedroom Two Photo Two) -
Bedroom Three - 2.90m x 2.46m (9'6" x 8'1") - UPVC double-glazed window to front. Exposed floor boards. Radiator.
(Bedroom Three Photo Two) -
Front - Timber gated driveway for two vehicles. Timber shed with power connected. Paved pathway to front entrance door.
Rear Garden - Mainly laid to gravel with shrubs inset and paved patio area backing on to pleasant pocket park.
(Rear Garden Photo Two) -
(Rear Garden Photo Three) -
Rear Aspect -
(Pocket Park Photo) -
Property Ref: 777589_34161278
Similar Properties
St. Marys Road, Market Harborough
2 Bedroom Retirement Property | £240,000
Welcome to Chater House, Market Harborough - a excellent location perfect for those seeking a peaceful retirement retrea...
Halford Road, Kibworth Beauchamp, Leicester
2 Bedroom Terraced House | Offers Over £230,000
Centrally situated in an established part of this popular, and picturesque, small town is this well presented bay fronte...
Welland Avenue, Gartree, Market Harborough
3 Bedroom Terraced House | £230,000
A substantial family home of over 1,100 square feet, well located in an established area near the edge of open countrysi...
Fleetwood Close, Market Harborough
2 Bedroom Semi-Detached Bungalow | Offers Over £250,000
Situated in the peaceful cul-de-sac of Fleetwood Close, Market Harborough, this delightful semi-detached bungalow offers...
Hearth Street, Market Harborough
2 Bedroom Terraced House | £250,000
This stunning and immaculately presented two bedroom terrace property was fully refurbished just two years ago to an ext...
2 Bedroom Detached Bungalow | £250,000
An extremely pleasant detached bungalow requiring modernisation, located near the end of a cul-de-sac in the popular vil...

Adams & Jones Estate Agents (Market Harborough)
Market Harborough, Leicestershire, LE16 7DS
How much is your home worth?
Use our short form to request a valuation of your property.
Request a Valuation
